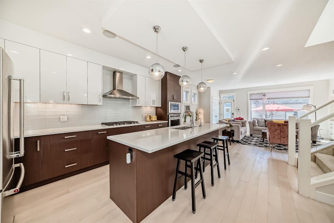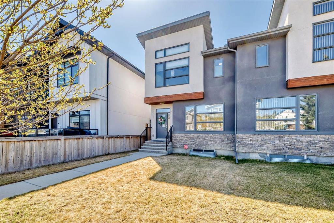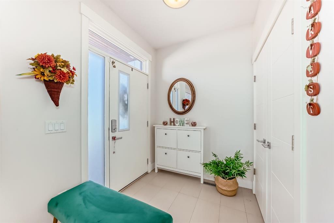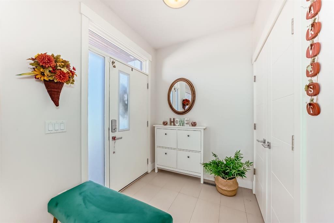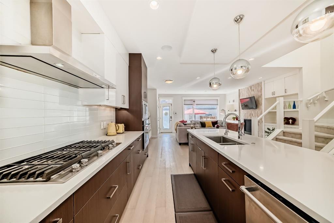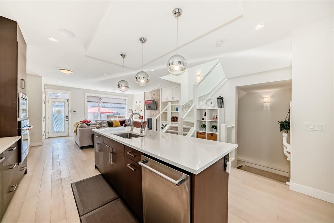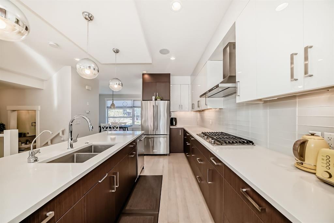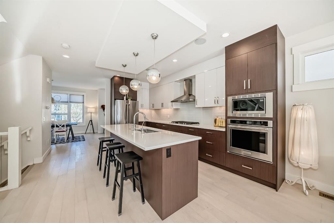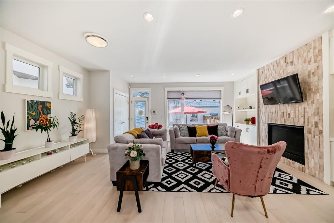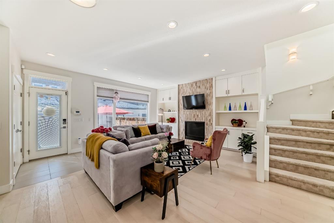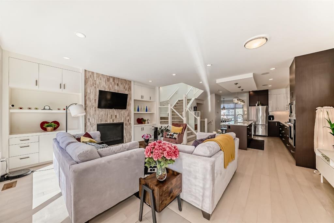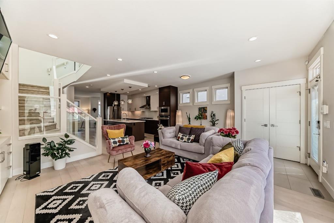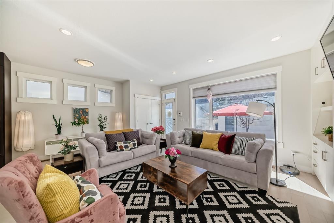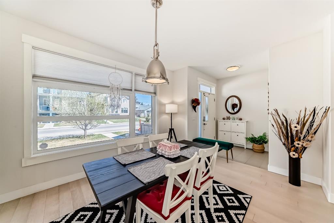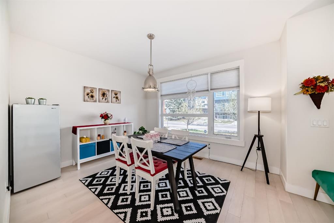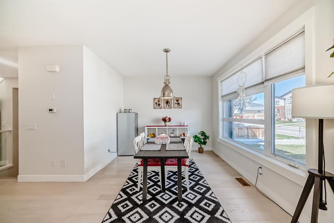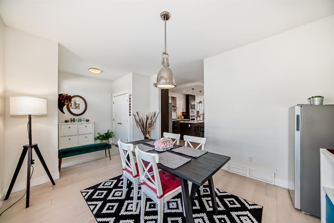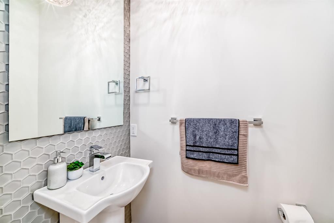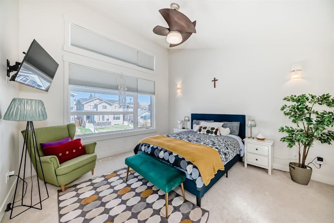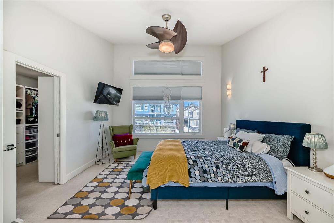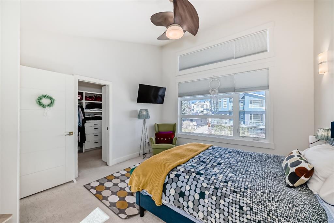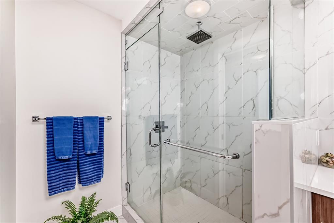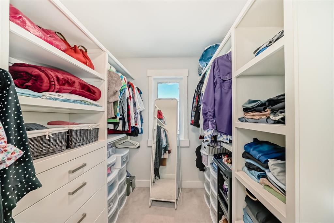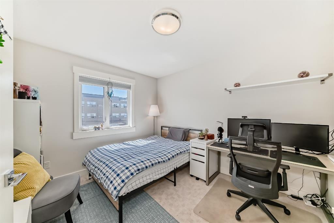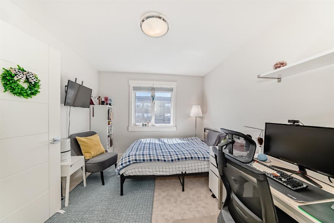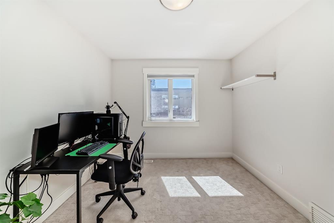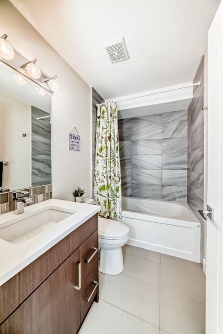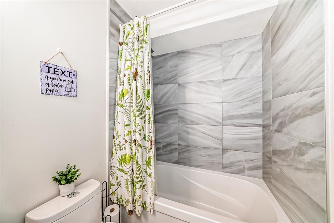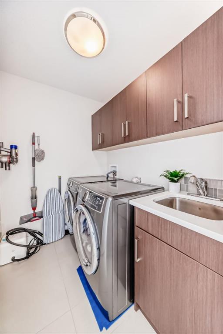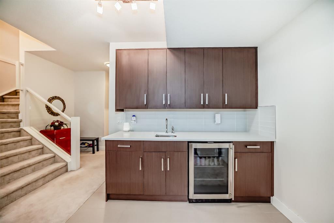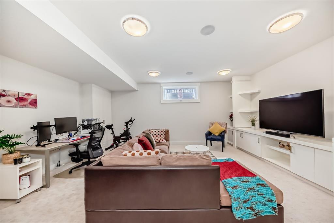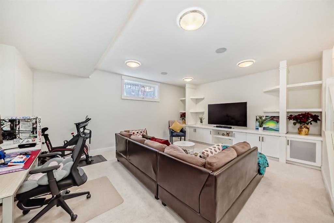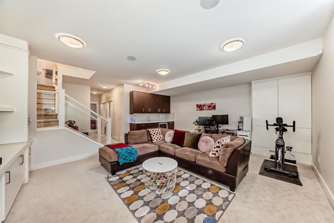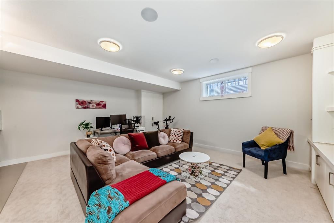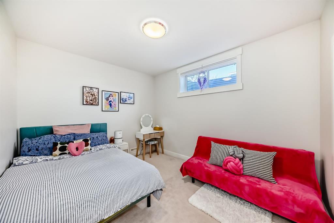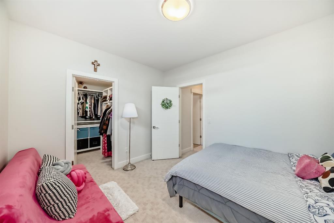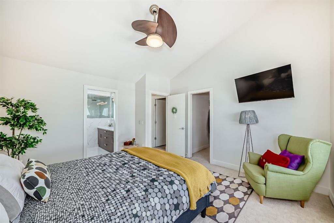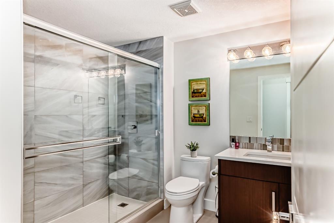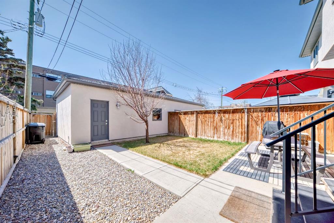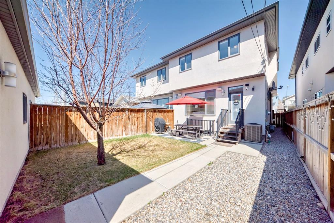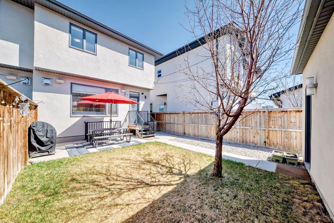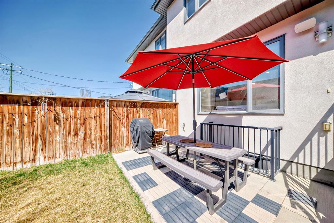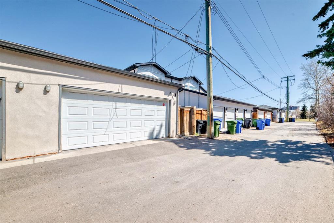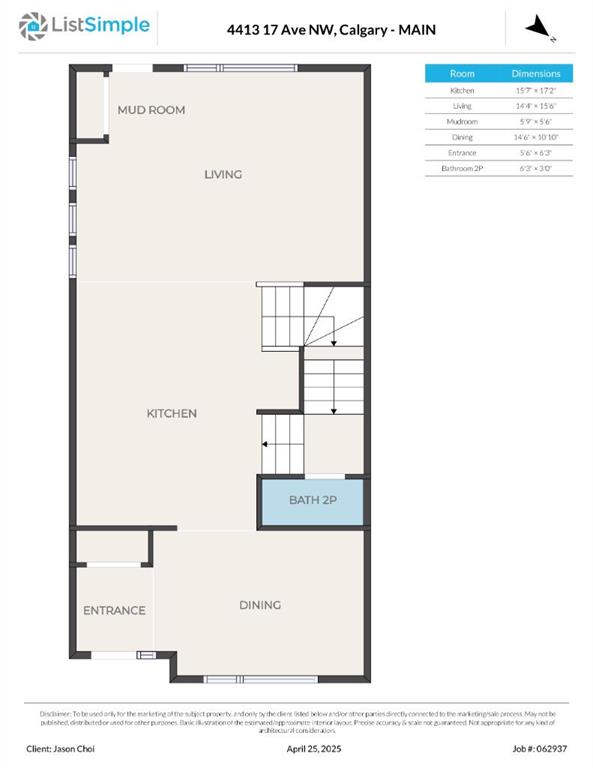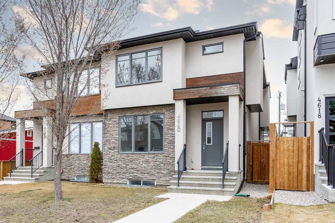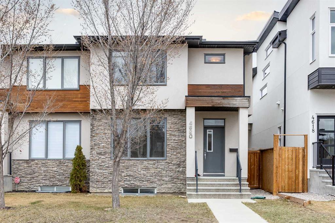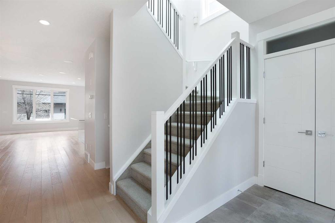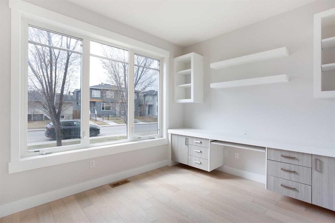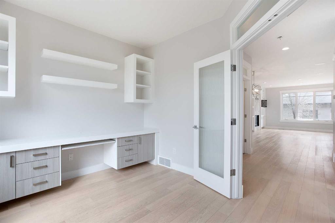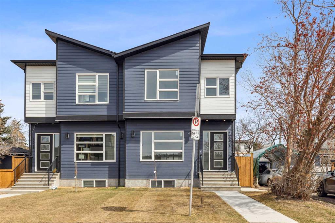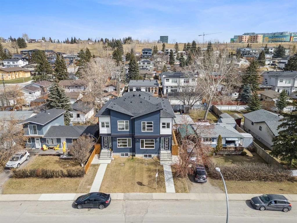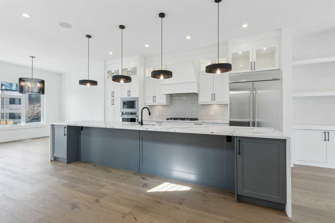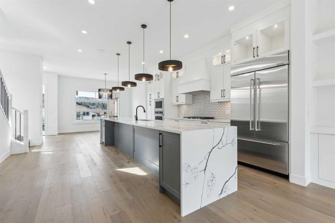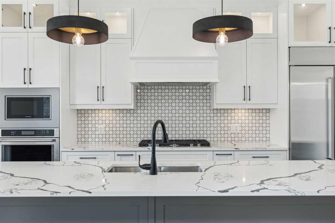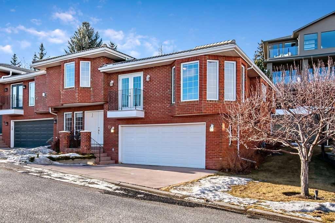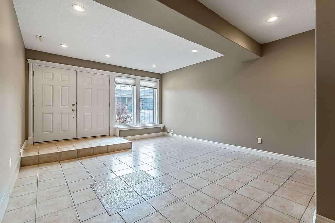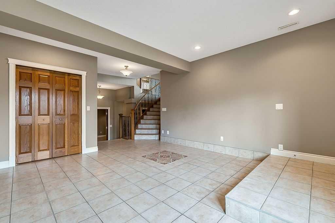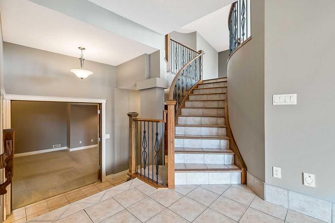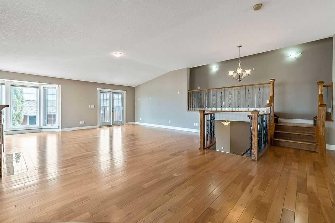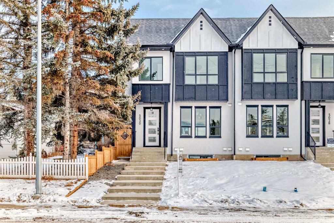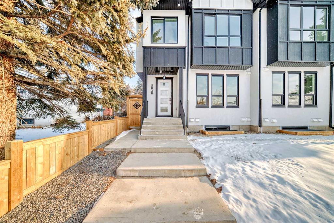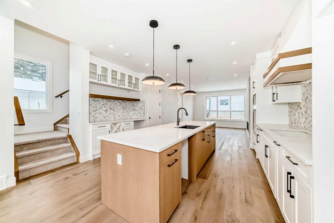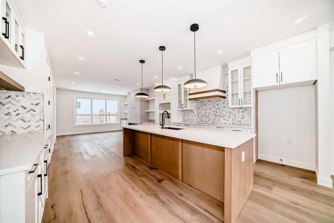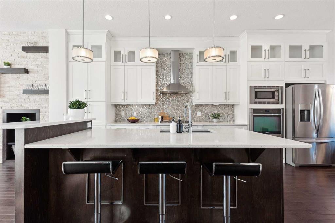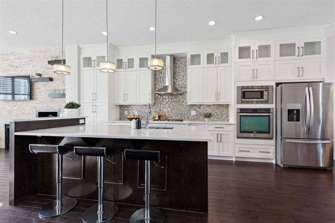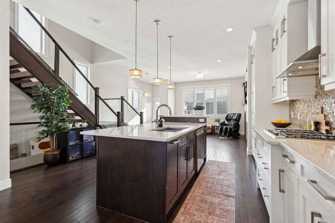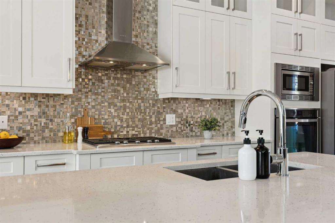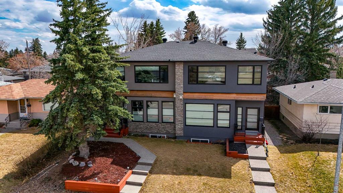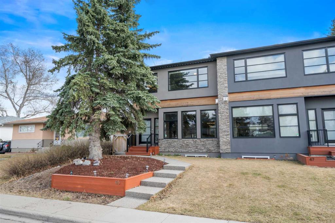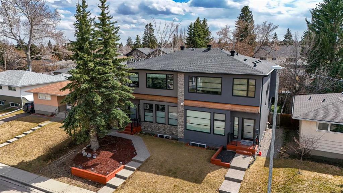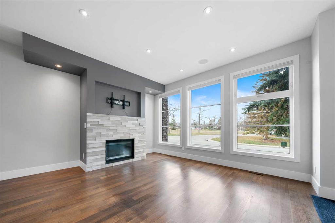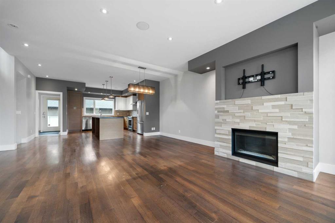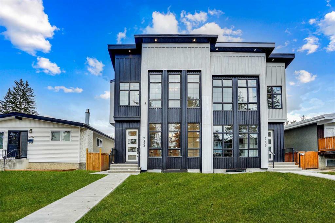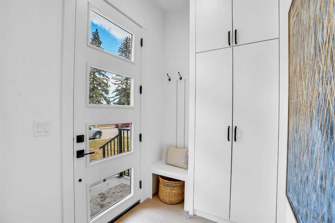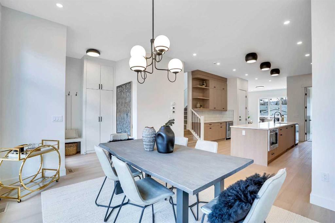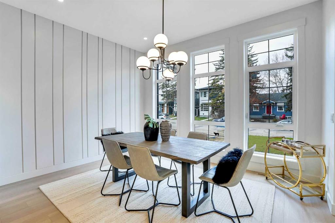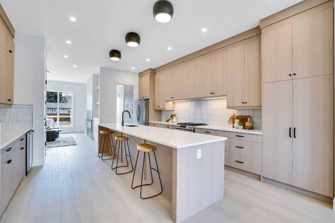4413 17 Avenue NW
Calgary T3B 0N7
MLS® Number: A2206683
$ 879,900
4
BEDROOMS
3 + 1
BATHROOMS
1,921
SQUARE FEET
2014
YEAR BUILT
Luxurious Fully Upgraded 2-Storey Home in Montgomery. Welcome to this stunning 2-storey home, perfectly situated in the desirable community of Montgomery with convenient access to 16th Avenue and a wealth of local amenities. This impeccably designed residence offers luxury, functionality, and modern elegance throughout.. Upon entry, you are greeted by a spacious, fully tiled foyer that flows seamlessly into the formal dining area and open-concept living space. Oversized windows and skylights fill the home with natural light, enhancing the modern design. Additional features include a built-in speaker system across all levels, 9-foot ceilings, and extensive custom storage solutions. The living room showcases a contemporary stone fireplace with custom built-ins, complemented by bright white oak hardwood flooring. The gourmet kitchen is a true centerpiece, featuring custom two-tone cabinetry, glass tile backsplash, under-cabinet lighting, high-end stainless steel appliances including a built-in oven and gas range. A sleek glass railing staircase leads to the upper level, maintaining open sightlines and a sense of spaciousness. The second floor offers two generously sized bedrooms with built-in closet systems, including one with a large walk-in closet. A stylish 4-piece bathroom with a fully tiled shower and a dedicated laundry room with sink and ample storage complete this level. The primary suite is a private retreat, boasting 12-foot vaulted ceilings, an upgraded custom ceiling fan, an expansive walk-in closet, and a luxurious 5-piece ensuite. The ensuite features elegant tile work, a walk-in glass shower, dual vanities, and a massive skylight that floods the space with natural light. The fully developed basement continues to impress with 9-foot ceilings, a custom built-in entertainment unit, and a sophisticated wet bar with bar fridge. A spacious fourth bedroom with a walk-in closet and an additional full bathroom with a glass shower and extensive cabinetry provide comfort and convenience. The landscaped backyard offers a concrete patio, gas BBQ hookup, and a finished double detached garage with drywall. This exceptional property combines modern luxury with thoughtful design—an absolute must-see for discerning buyers.
| COMMUNITY | Montgomery |
| PROPERTY TYPE | Semi Detached (Half Duplex) |
| BUILDING TYPE | Duplex |
| STYLE | 2 Storey, Side by Side |
| YEAR BUILT | 2014 |
| SQUARE FOOTAGE | 1,921 |
| BEDROOMS | 4 |
| BATHROOMS | 4.00 |
| BASEMENT | Finished, Full |
| AMENITIES | |
| APPLIANCES | Bar Fridge, Built-In Oven, Central Air Conditioner, Dishwasher, Dryer, Garage Control(s), Garburator, Gas Stove, Microwave, Range Hood, Refrigerator, Washer, Water Purifier, Water Softener, Window Coverings |
| COOLING | Central Air |
| FIREPLACE | Gas |
| FLOORING | Carpet, Hardwood, Tile |
| HEATING | Forced Air |
| LAUNDRY | Laundry Room |
| LOT FEATURES | Back Lane, Back Yard, Dog Run Fenced In, Landscaped, Lawn, Level, No Neighbours Behind, Rectangular Lot |
| PARKING | Double Garage Detached |
| RESTRICTIONS | None Known |
| ROOF | Asphalt Shingle |
| TITLE | Fee Simple |
| BROKER | First Place Realty |
| ROOMS | DIMENSIONS (m) | LEVEL |
|---|---|---|
| Family Room | 19`2" x 18`5" | Basement |
| Bedroom | 12`2" x 10`1" | Basement |
| 3pc Bathroom | 8`3" x 8`7" | Basement |
| Kitchen | 15`7" x 17`2" | Main |
| Living Room | 14`4" x 15`6" | Main |
| Mud Room | 5`9" x 5`6" | Main |
| Dining Room | 14`6" x 10`10" | Main |
| Entrance | 5`6" x 6`3" | Main |
| 2pc Bathroom | 6`3" x 3`0" | Main |
| Bedroom | 9`9" x 11`5" | Second |
| 4pc Bathroom | 7`8" x 5`0" | Second |
| Laundry | 6`8" x 5`5" | Second |
| Bedroom - Primary | 13`0" x 14`2" | Second |
| 5pc Ensuite bath | 10`10" x 12`3" | Second |
| Bedroom | 9`11" x 12`5" | Second |

