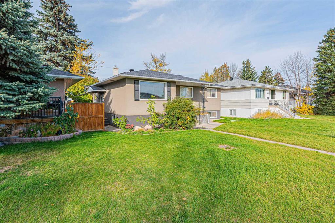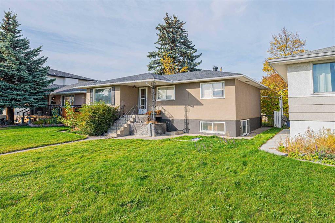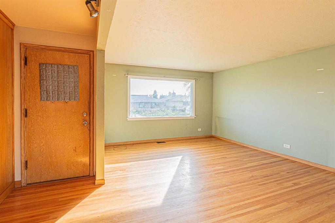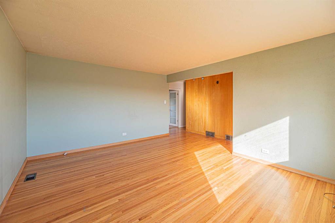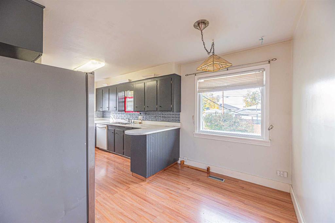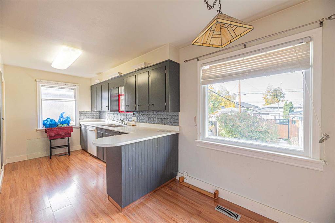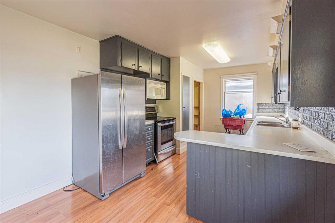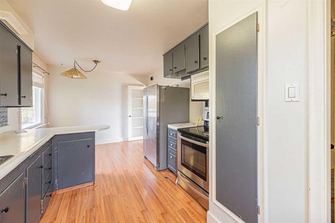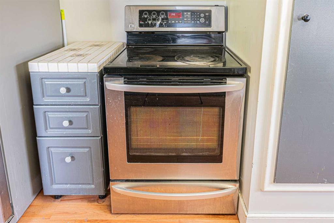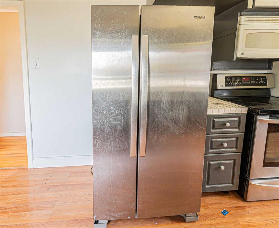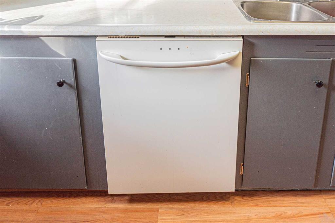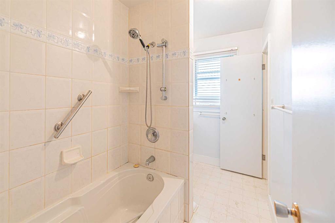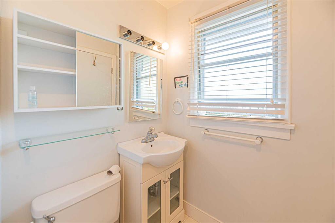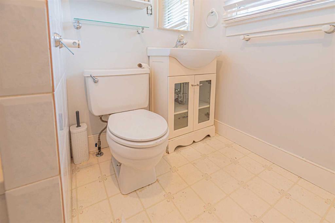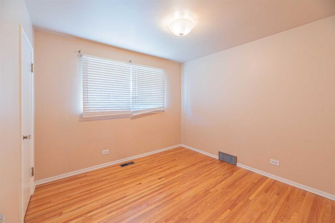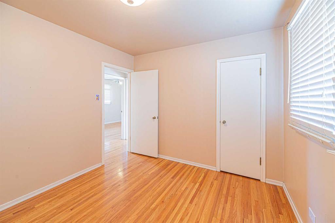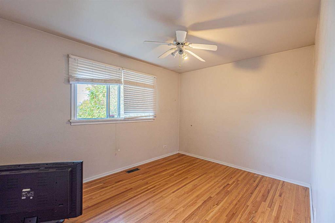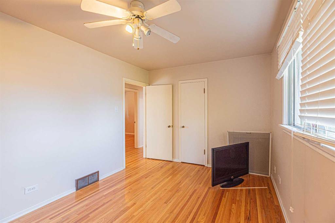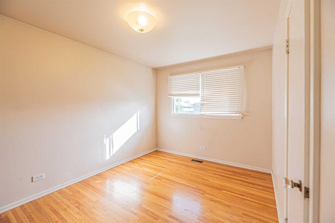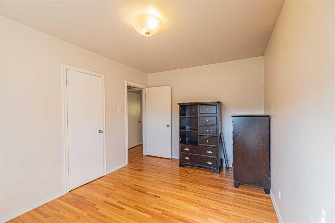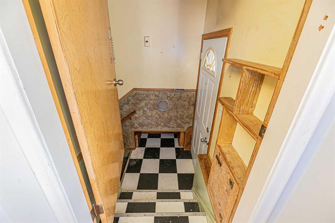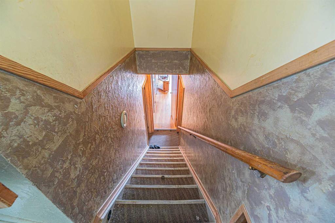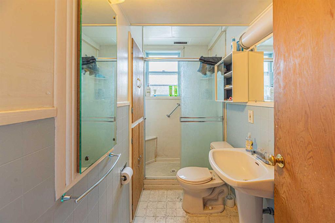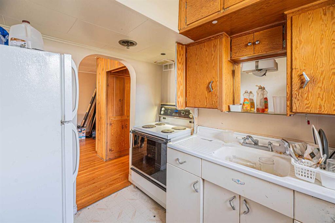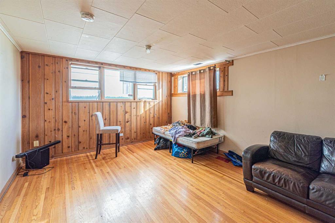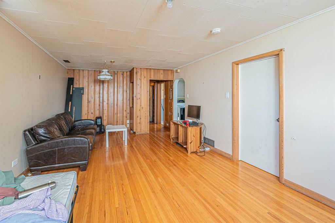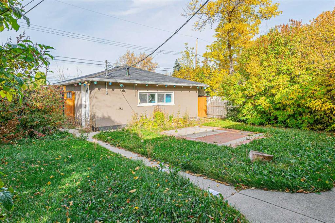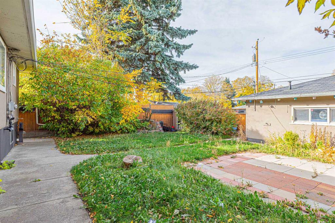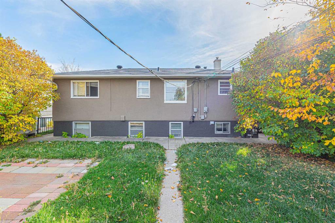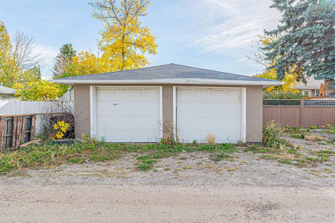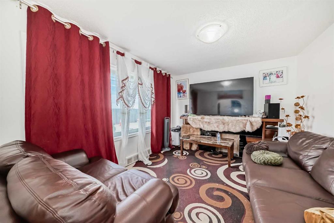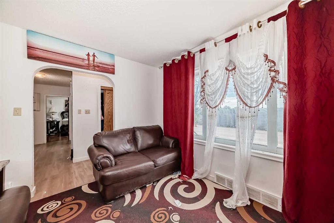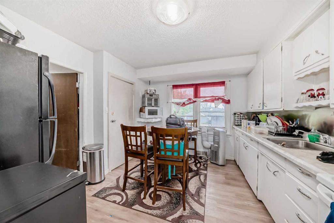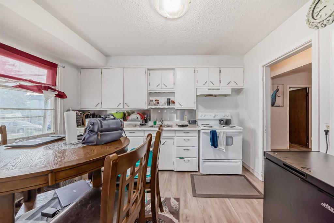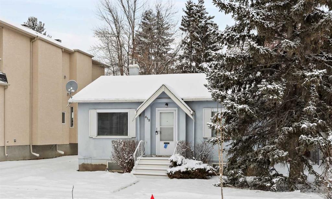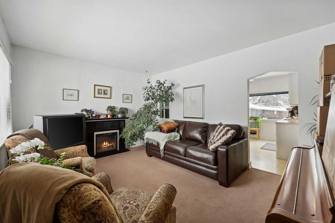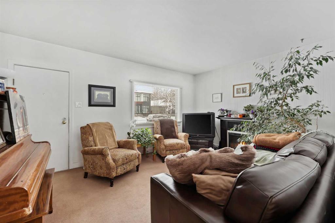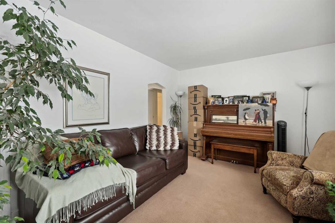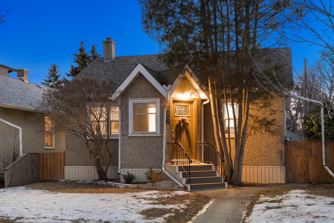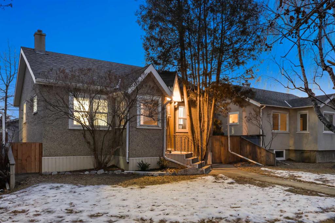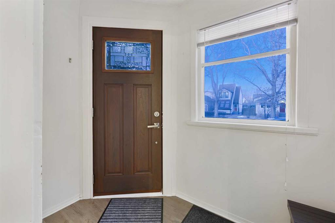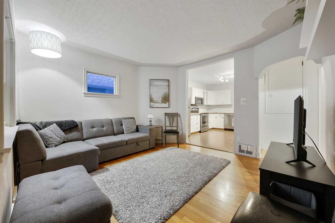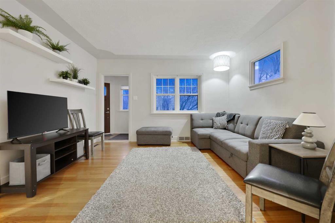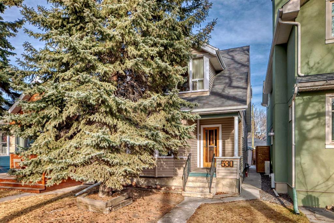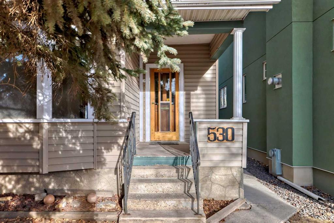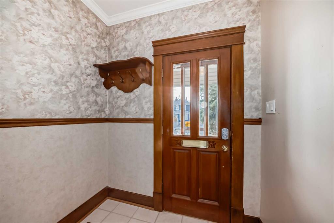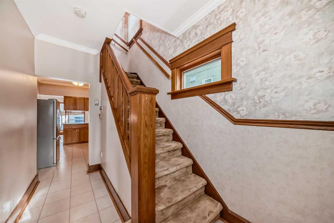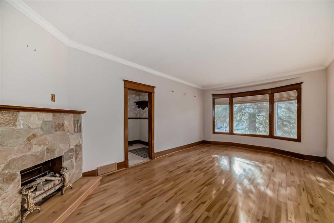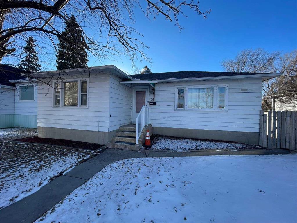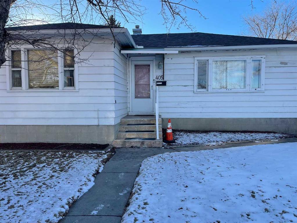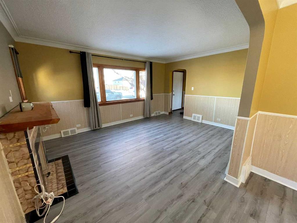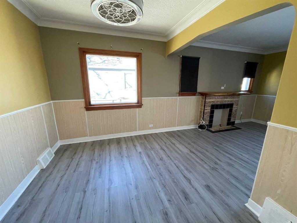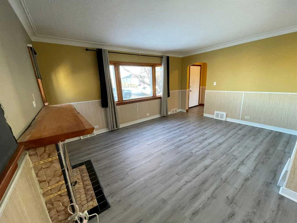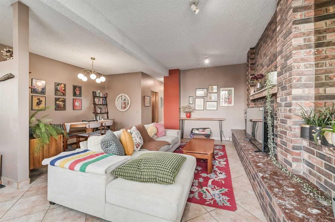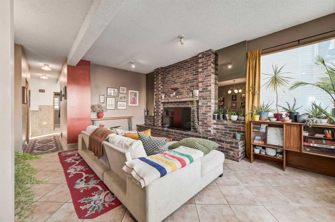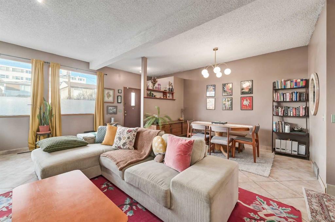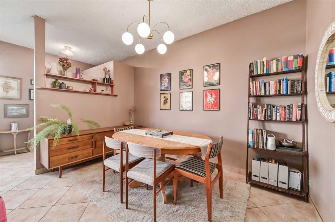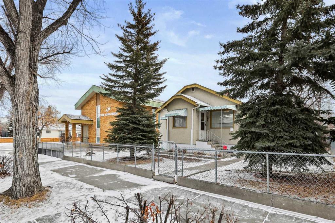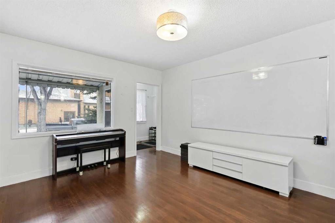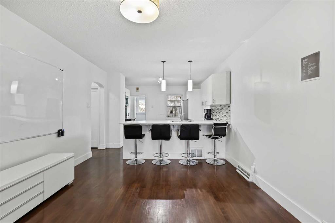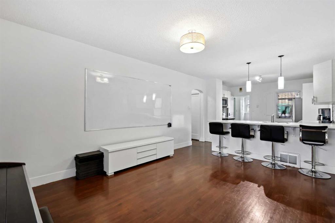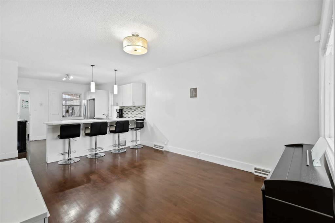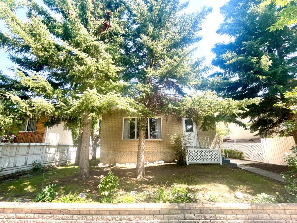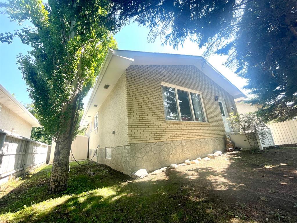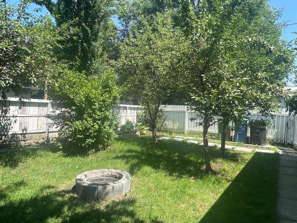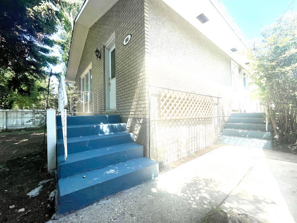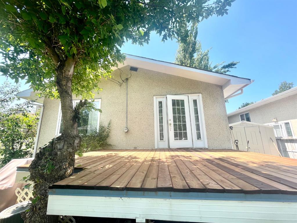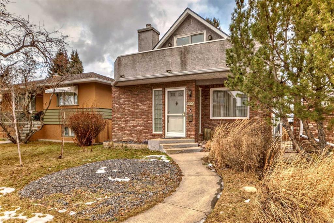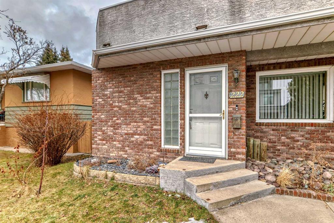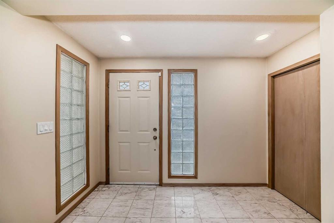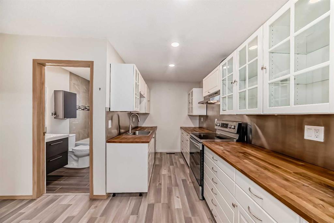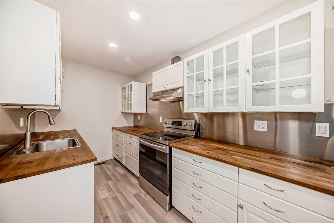924 15 Avenue NE
Calgary T2E 1J1
MLS® Number: A2192519
$ 780,000
4
BEDROOMS
2 + 0
BATHROOMS
1953
YEAR BUILT
PERFECT LOCATION THIS BILVEL HOUSE BUILT ON a 50 x 120 LOT R-C2 ZONE IN THE DESIRABLE COMMUNITY OF RENFREW, There is Easy access to highways, downtown, and close to schools, playgrounds and shopping malls. The House is Vacant upstairs and Teanat occupied the basement. The House has a total of 4Bedrooms, 2 Full bathrooms, an Illegal Basement suite with a separate entrance and a double detached garage with a double door. The Main floor has 3 Bedrooms, one full bathroom, a Living room and a Kitchen with an eating area. The Basement has a 2nd Living room, one Bedroom, one 3 pcs Bathroom, Kitchen, Storage room and Common laundry room. Be the first one to view this House.
| COMMUNITY | Renfrew |
| PROPERTY TYPE | Detached |
| BUILDING TYPE | House |
| STYLE | Bi-Level |
| YEAR BUILT | 1953 |
| SQUARE FOOTAGE | 1,066 |
| BEDROOMS | 4 |
| BATHROOMS | 2.00 |
| BASEMENT | Separate/Exterior Entry, Full, Suite |
| AMENITIES | |
| APPLIANCES | Dishwasher, Electric Stove, Garage Control(s), Range Hood, Refrigerator, Washer/Dryer, Window Coverings |
| COOLING | None |
| FIREPLACE | N/A |
| FLOORING | Laminate, Linoleum |
| HEATING | Forced Air, Natural Gas |
| LAUNDRY | In Basement |
| LOT FEATURES | Back Lane, Back Yard, Rectangular Lot |
| PARKING | Double Garage Detached |
| RESTRICTIONS | None Known |
| ROOF | Asphalt |
| TITLE | Fee Simple |
| BROKER | RE/MAX Real Estate (Central) |
| ROOMS | DIMENSIONS (m) | LEVEL |
|---|---|---|
| Living Room | 20`8" x 12`5" | Basement |
| Kitchen | 9`0" x 7`0" | Basement |
| Storage | 15`10" x 12`2" | Basement |
| 3pc Bathroom | 9`0" x 5`0" | Basement |
| Bedroom | 9`11" x 9`0" | Basement |
| Living Room | 15`10" x 12`11" | Main |
| 4pc Bathroom | 9`9" x 5`0" | Main |
| Bedroom | 12`5" x 9`9" | Main |
| Kitchen With Eating Area | 18`8" x 9`9" | Main |
| Bedroom | 10`1" x 9`10" | Main |
| Bedroom | 13`1" x 9`0" | Main |


