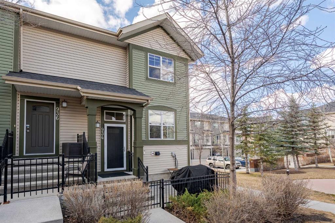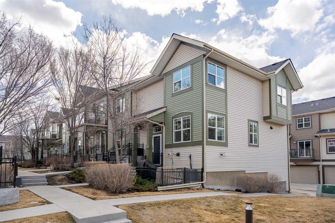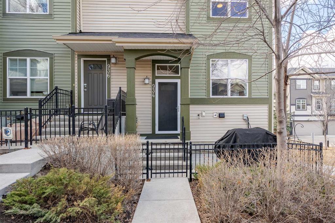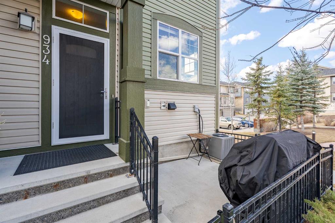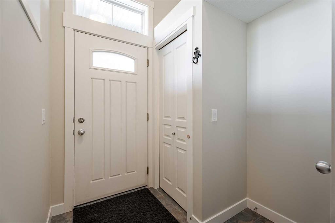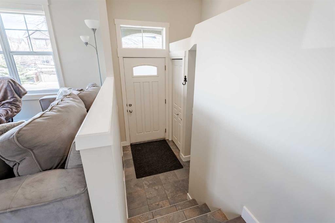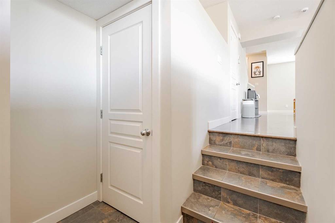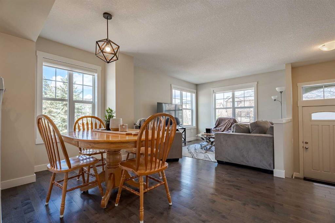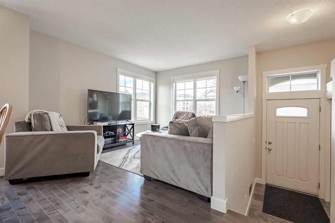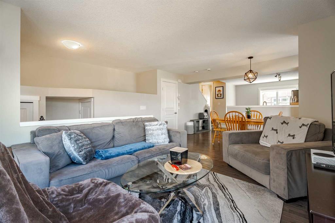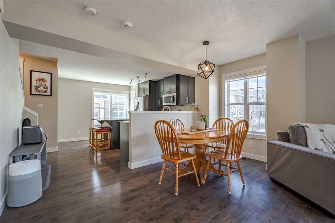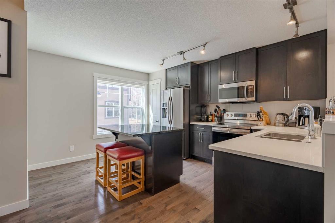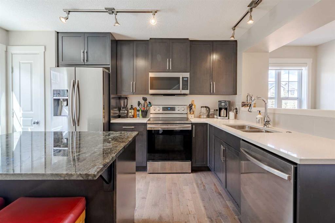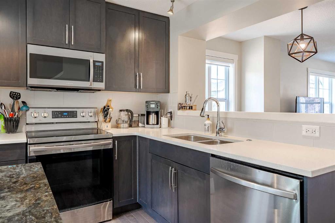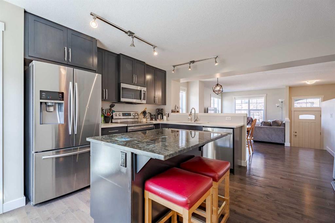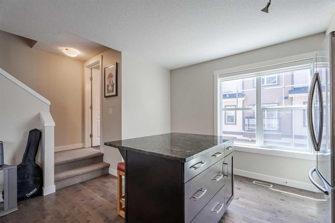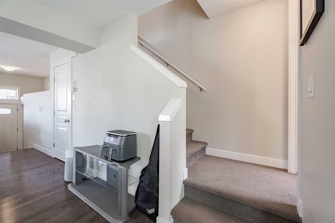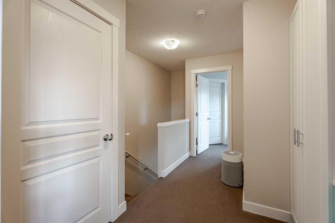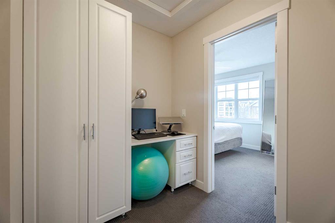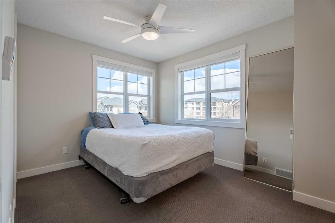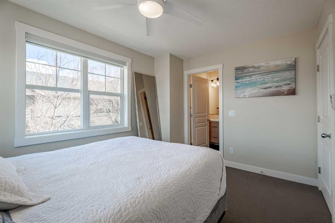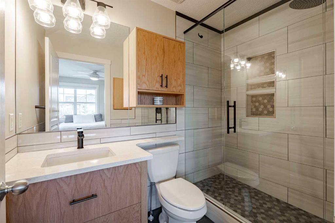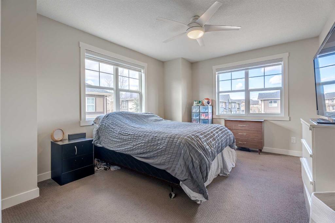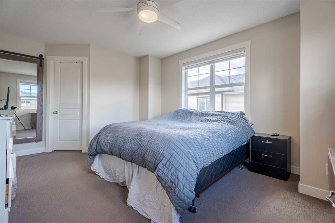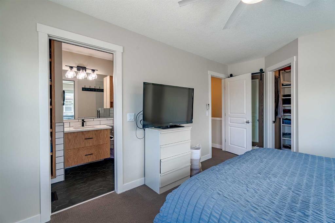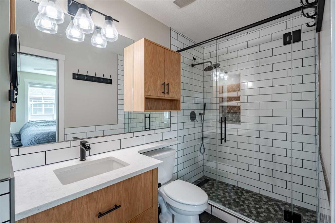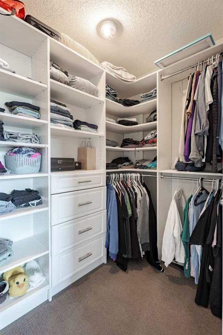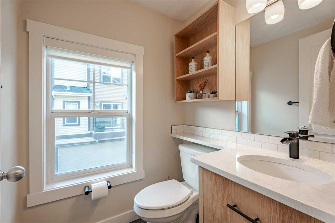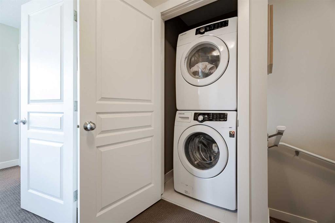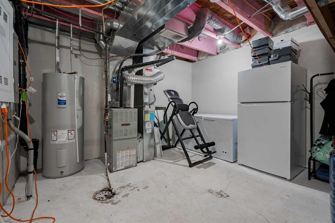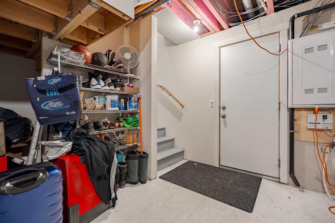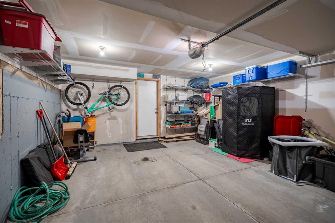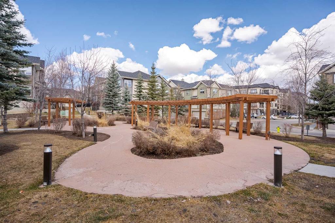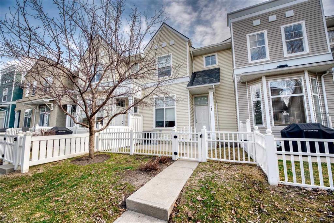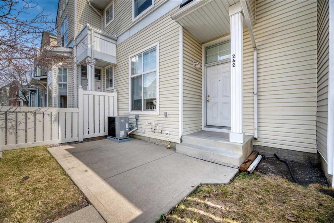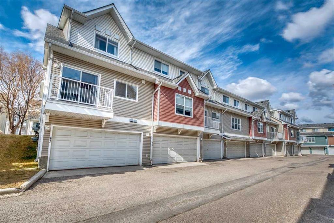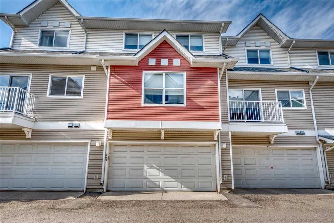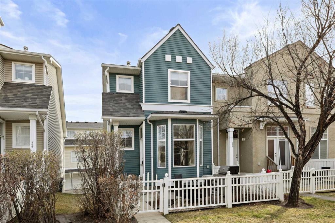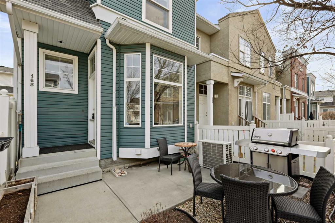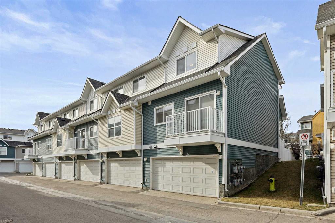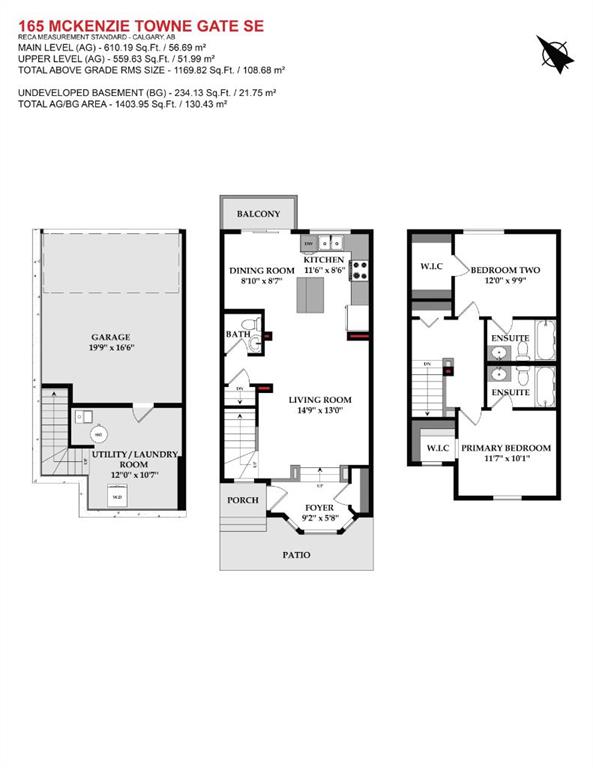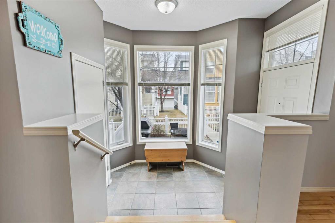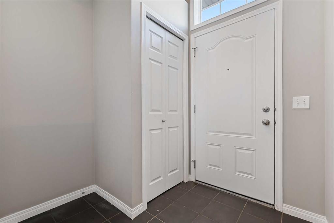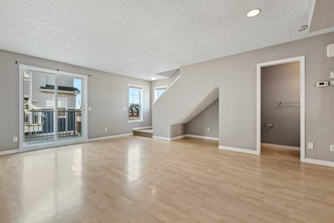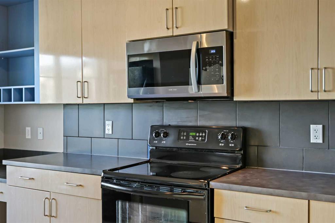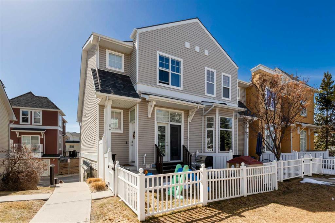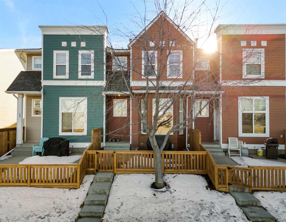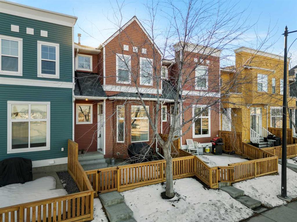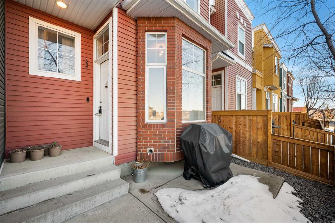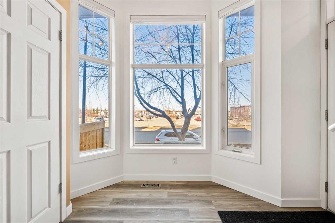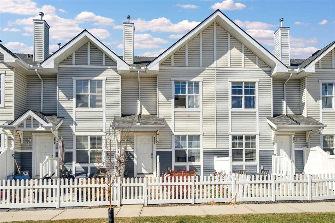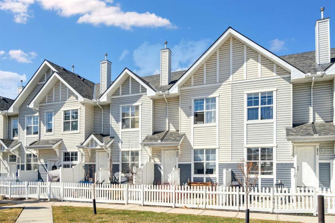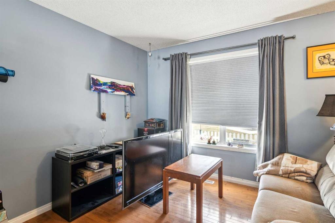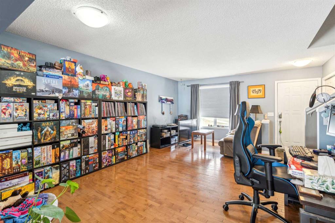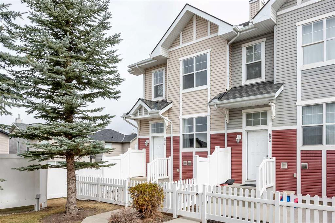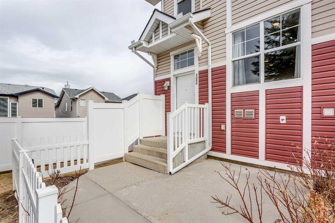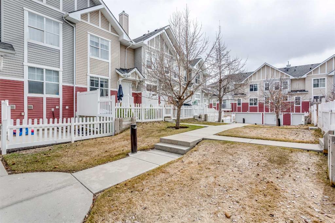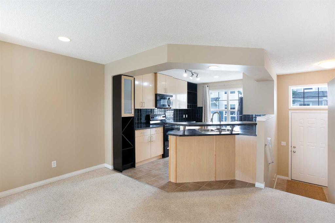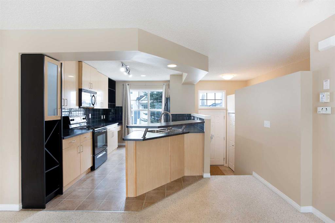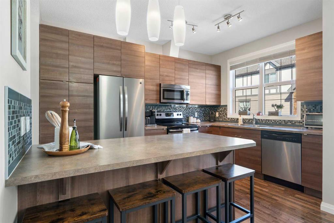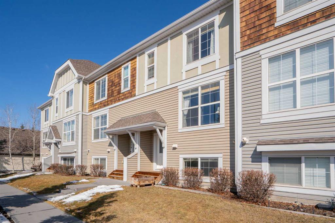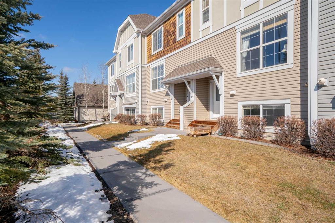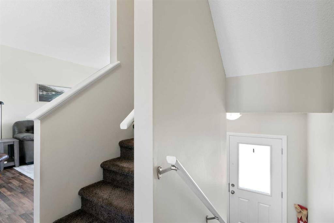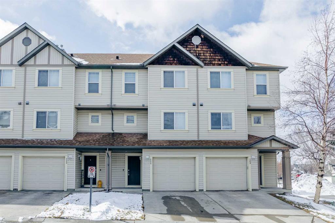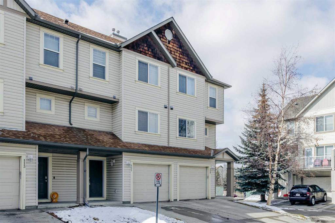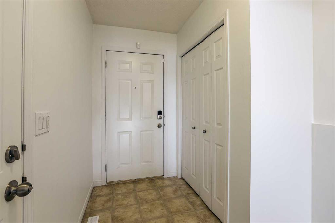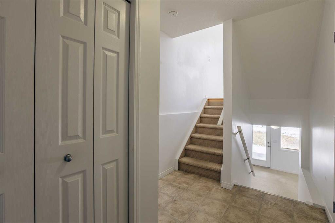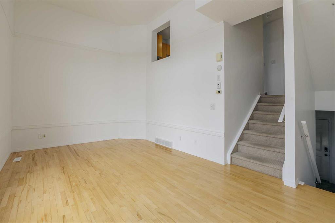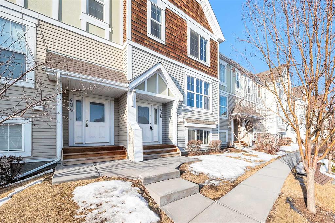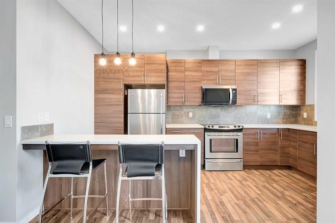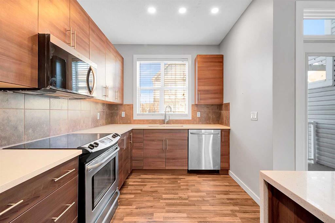934 Mckenzie Towne Manor SE
Calgary T2Z 1C9
MLS® Number: A2210332
$ 520,000
2
BEDROOMS
2 + 1
BATHROOMS
1,243
SQUARE FEET
2012
YEAR BUILT
Welcome to this beautiful end-unit townhome in the sought-after Mosaic Mirage of McKenzie Towne! This bright and stylish home features dual primary bedrooms, each with its own private ensuite—perfect for roommates, guests, or a private home office setup. As you step inside, you're welcomed into a spacious open-concept living area and kitchen, filled with natural light thanks to an abundance of windows overlooking the peaceful central green space. The kitchen is equipped with modern appliances, a large island, and plenty of counter space—ideal for everyday cooking and entertaining alike. A convenient 2-piece powder room is located just off the main level. Upstairs, you'll find a versatile flex space complete with a built-in desk and cabinet storage, plus upper-floor laundry for added convenience. Both bedrooms offer walk-in closets and full ensuites, each with its own unique layout and benefits. Additional highlights include a lower-level storage and mechanical room, a double attached garage, central air conditioning, and a charming gated front porch. Located in a pet-friendly community with green space right outside your door, this home is move-in ready. Contact your REALTOR® today to schedule a private showing!
| COMMUNITY | McKenzie Towne |
| PROPERTY TYPE | Row/Townhouse |
| BUILDING TYPE | Five Plus |
| STYLE | Townhouse |
| YEAR BUILT | 2012 |
| SQUARE FOOTAGE | 1,243 |
| BEDROOMS | 2 |
| BATHROOMS | 3.00 |
| BASEMENT | Partial, Unfinished |
| AMENITIES | |
| APPLIANCES | Central Air Conditioner, Dishwasher, Microwave, Microwave Hood Fan, Oven, Range Hood, Refrigerator, Washer/Dryer |
| COOLING | Central Air |
| FIREPLACE | N/A |
| FLOORING | Carpet, Ceramic Tile, Hardwood |
| HEATING | Forced Air |
| LAUNDRY | In Unit, Upper Level |
| LOT FEATURES | Corner Lot, Private, See Remarks |
| PARKING | Double Garage Attached |
| RESTRICTIONS | Pet Restrictions or Board approval Required |
| ROOF | Shingle |
| TITLE | Fee Simple |
| BROKER | Engel & Völkers Calgary |
| ROOMS | DIMENSIONS (m) | LEVEL |
|---|---|---|
| Furnace/Utility Room | 16`10" x 12`5" | Lower |
| Kitchen | 13`9" x 13`8" | Main |
| Living Room | 12`6" x 10`7" | Main |
| Dining Room | 13`10" x 7`1" | Main |
| 2pc Bathroom | 4`10" x 4`7" | Main |
| Bedroom - Primary | 15`10" x 11`3" | Upper |
| Walk-In Closet | 6`10" x 5`11" | Upper |
| 3pc Ensuite bath | 9`4" x 4`10" | Upper |
| Bedroom | 12`10" x 9`5" | Upper |
| 3pc Ensuite bath | 7`10" x 4`10" | Upper |
| Walk-In Closet | 6`10" x 5`11" | Upper |
| Laundry | 3`4" x 3`0" | Upper |

