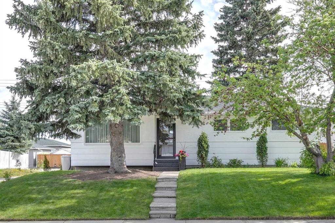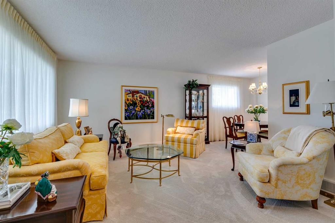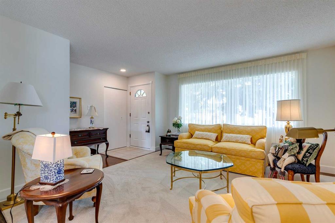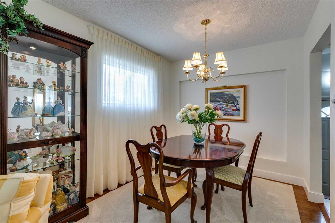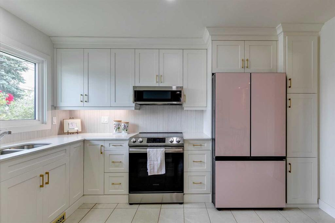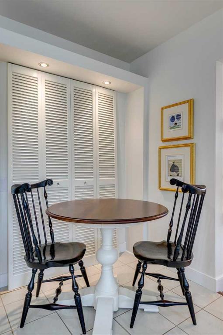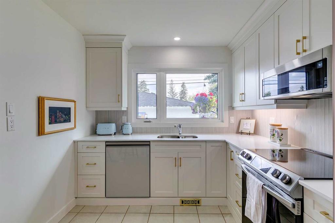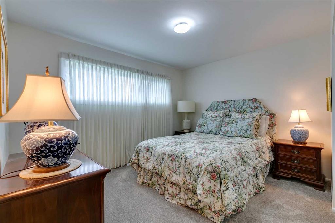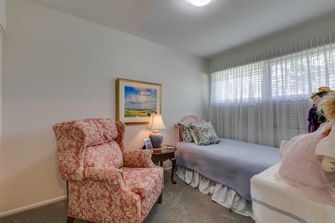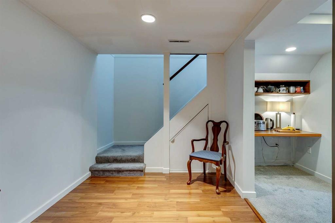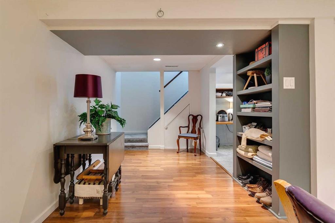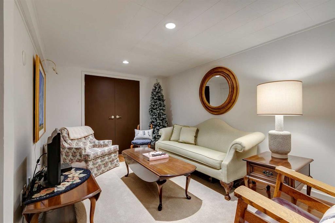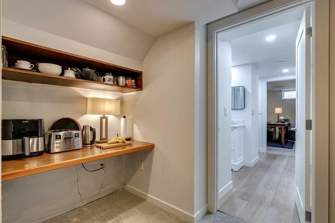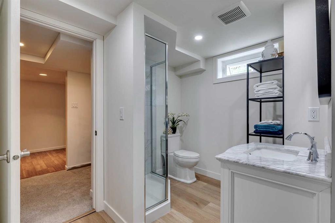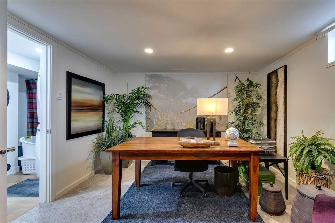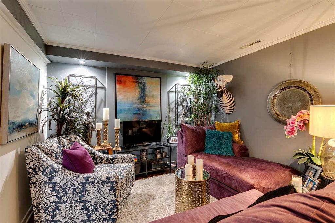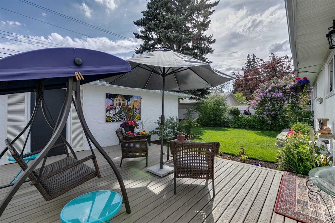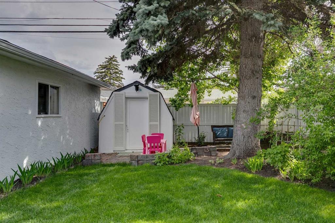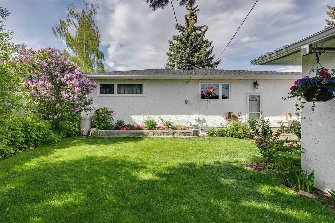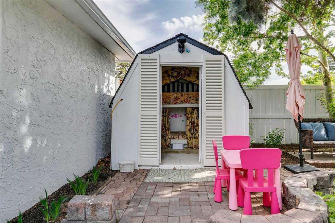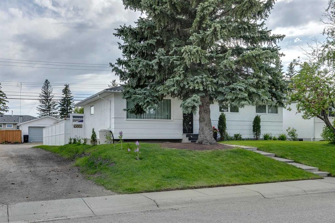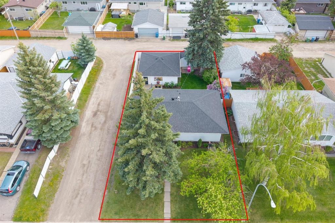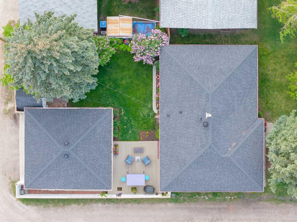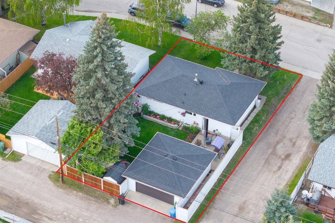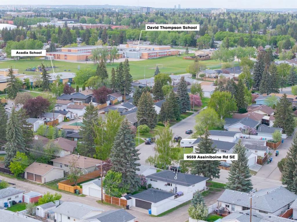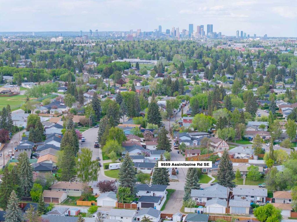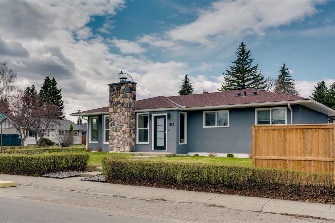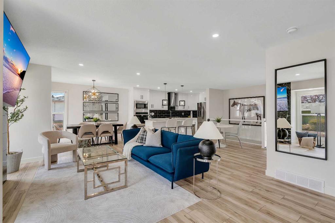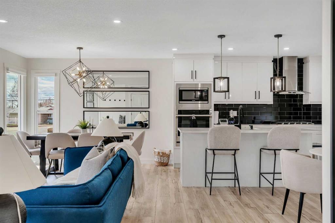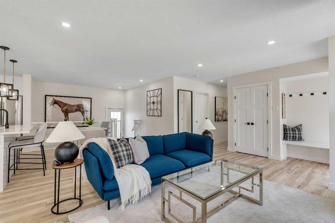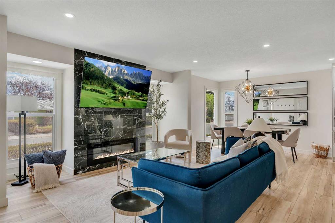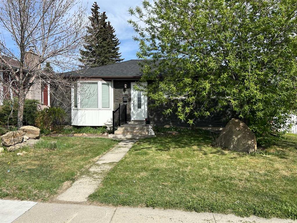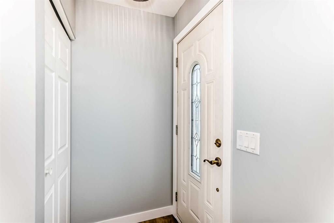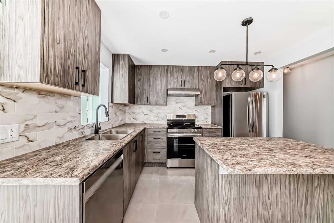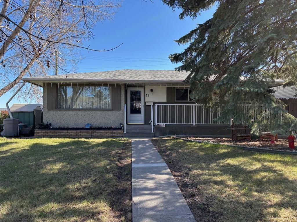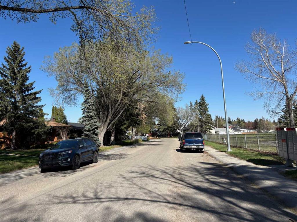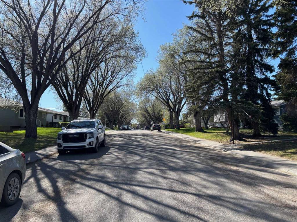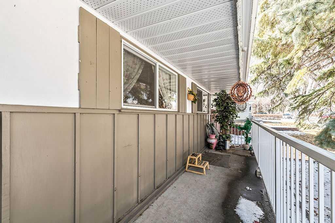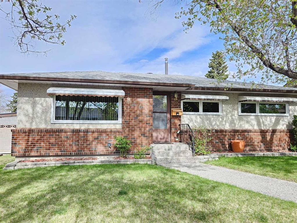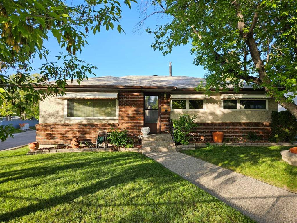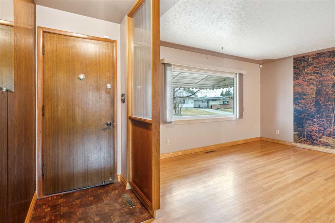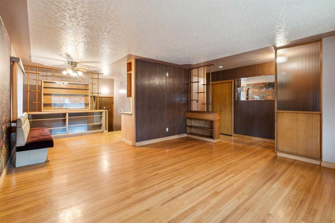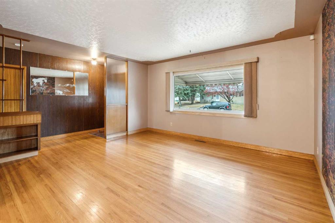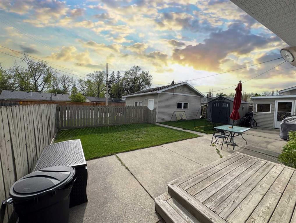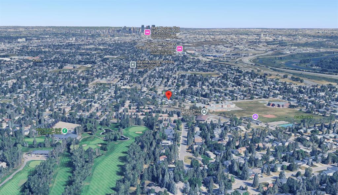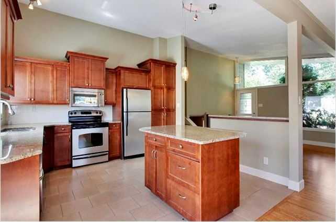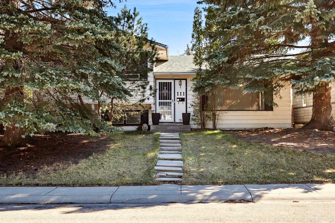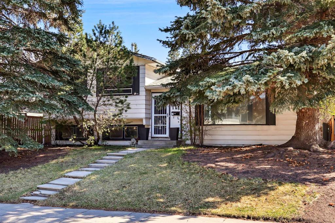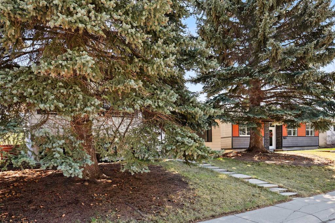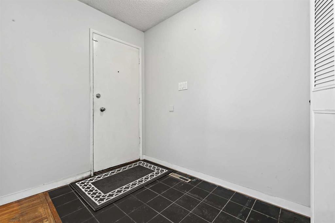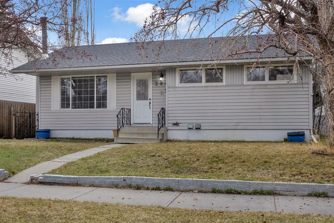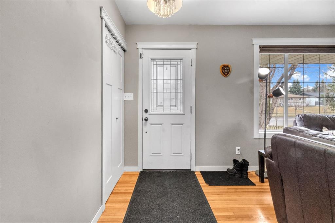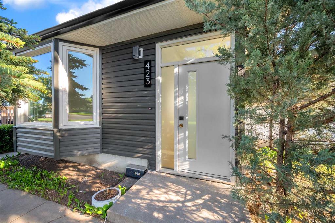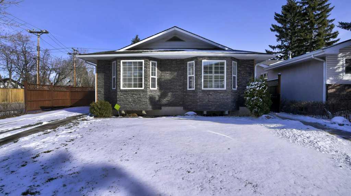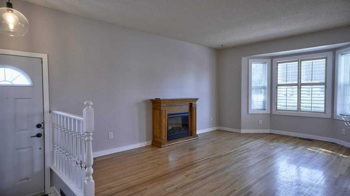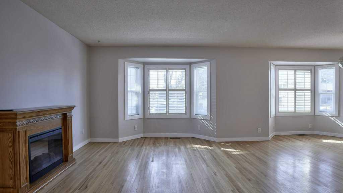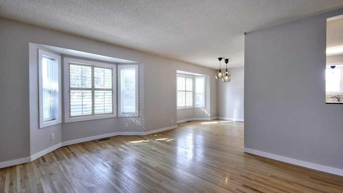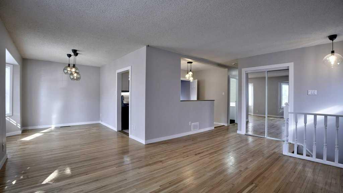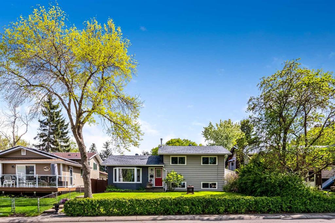9559 Assiniboine Road SE
Calgary T2J0Z5
MLS® Number: A2224820
$ 719,900
4
BEDROOMS
2 + 0
BATHROOMS
1,026
SQUARE FEET
1962
YEAR BUILT
Welcome to 9559 Assiniboine Road SE — an exceptional corner-lot bungalow nestled in the heart of Acadia. Thoughtfully and extensively renovated, this home offers over 1919 sq.ft. of finished living space and showcases a long list of high-quality upgrades that deliver both style and function. The main level is anchored by a completely reimagined kitchen (2024), where soft-close cabinetry, crown moulding, quartz countertops, under-cabinet lighting, and a custom tile backsplash pair beautifully with a full suite of high-end appliances. Fresh interior paint, upgraded lighting, and new Lux windows in the kitchen and primary bedroom bring in natural light while enhancing energy efficiency. The open-concept living and dining areas offer a warm and inviting space to gather, while the fully renovated main bathroom features luxurious in-floor heating, crown moulding, and clean modern finishes. The home’s three main-floor bedrooms are bright, functional, and well-sized for families or guests. Downstairs, the lower level has been newly developed and now features a stylish four-piece bathroom, a brand-new laundry area with upgraded washer and dryer, and expansive flex spaces ideal for media, fitness, or work-from-home needs. A fourth bedroom adds versatility to the layout. Outside, the property is equally impressive. The spacious double garage has been upgraded with insulation, new panelling, a heating system, and 220v wiring—offering both comfort and versatility for work or storage. The backyard has been meticulously landscaped with the planting of over 50 new shrubs and bushes. The exterior has been freshly painted, along with the fence and deck, offering incredible curb appeal. A charming backyard playhouse has also been refinished with new panels, a fresh coat of paint, and kid-friendly bunk-style sleeping nooks — a unique and thoughtful touch for young families. Two new screen doors, upgraded plumbing, and new lighting fixtures both inside and out round out the EXTENSIVE list of improvements. Perfectly located just minutes from schools, parks, shopping, and major routes, this move-in-ready home represents an exceptional opportunity in one of Calgary’s most beloved neighbourhoods.
| COMMUNITY | Acadia |
| PROPERTY TYPE | Detached |
| BUILDING TYPE | House |
| STYLE | Bungalow |
| YEAR BUILT | 1962 |
| SQUARE FOOTAGE | 1,026 |
| BEDROOMS | 4 |
| BATHROOMS | 2.00 |
| BASEMENT | Finished, Full |
| AMENITIES | |
| APPLIANCES | Dishwasher, Dryer, Electric Stove, Microwave, Microwave Hood Fan, Refrigerator, Washer, Window Coverings |
| COOLING | None |
| FIREPLACE | N/A |
| FLOORING | Carpet, Hardwood, Tile |
| HEATING | Forced Air |
| LAUNDRY | Lower Level |
| LOT FEATURES | Back Lane, Back Yard, Corner Lot, Front Yard, Garden, Landscaped, Many Trees, No Neighbours Behind, Private |
| PARKING | 220 Volt Wiring, Double Garage Detached, Heated Garage, Insulated |
| RESTRICTIONS | None Known |
| ROOF | Asphalt Shingle |
| TITLE | Fee Simple |
| BROKER | eXp Realty |
| ROOMS | DIMENSIONS (m) | LEVEL |
|---|---|---|
| Bedroom | 9`10" x 18`6" | Lower |
| Game Room | 19`11" x 19`1" | Lower |
| Office | 12`11" x 11`7" | Lower |
| 3pc Bathroom | 5`11" x 7`5" | Lower |
| Furnace/Utility Room | 3`2" x 9`0" | Lower |
| Kitchen | 12`7" x 8`10" | Main |
| Living Room | 13`4" x 12`10" | Main |
| Dinette | 8`8" x 8`5" | Main |
| Bedroom - Primary | 12`7" x 12`3" | Main |
| Bedroom | 11`4" x 8`5" | Main |
| Bedroom | 7`9" x 11`1" | Main |
| Dinette | 7`7" x 3`7" | Main |
| 3pc Bathroom | 8`9" x 5`0" | Main |

