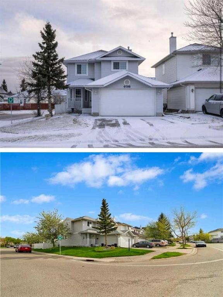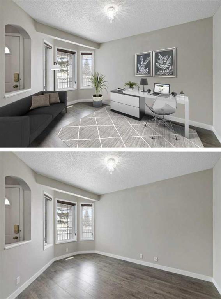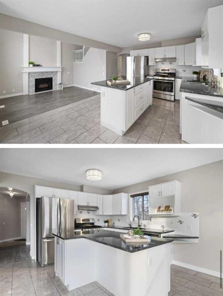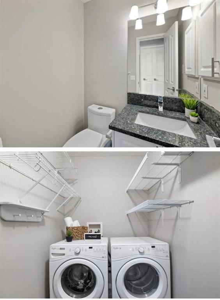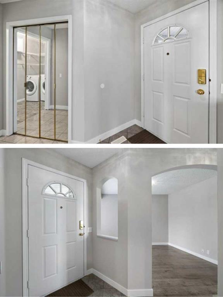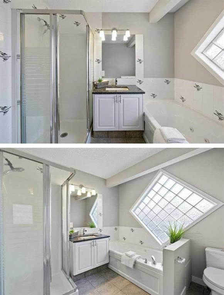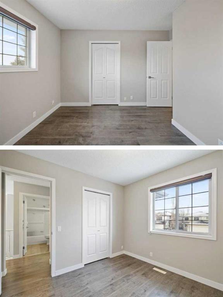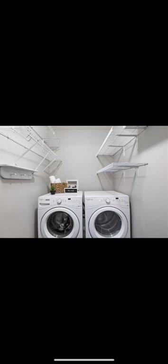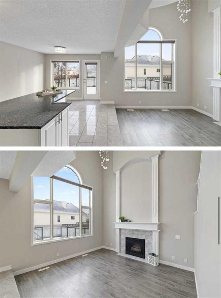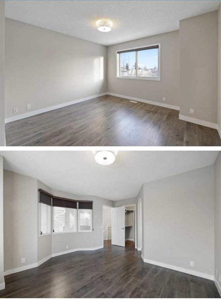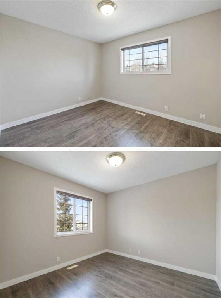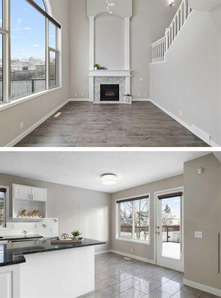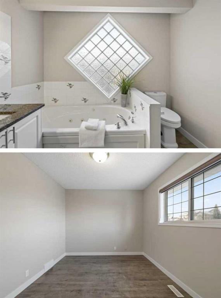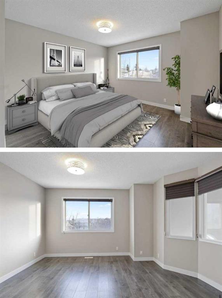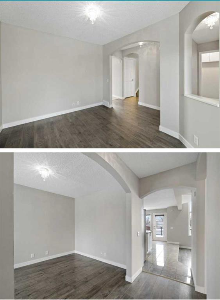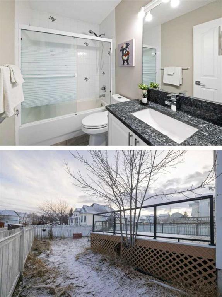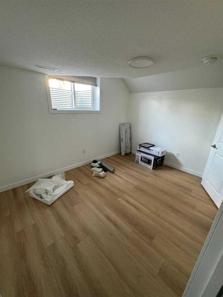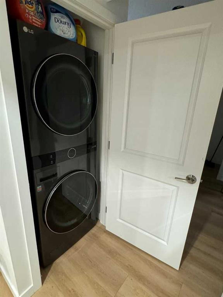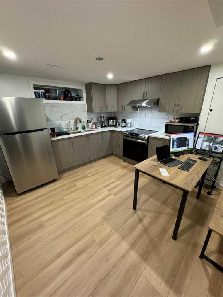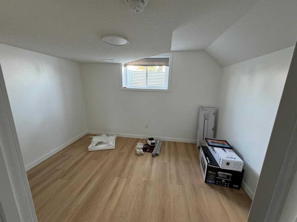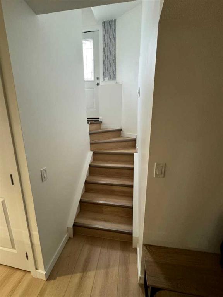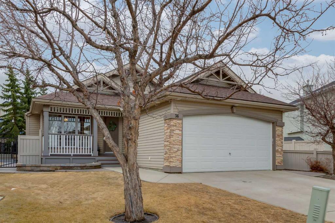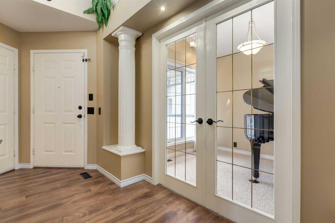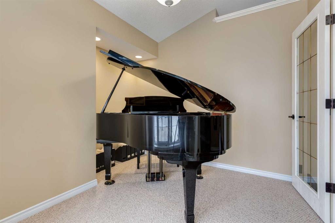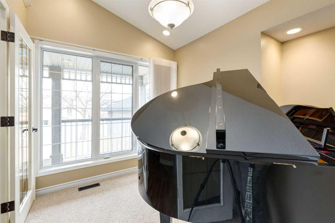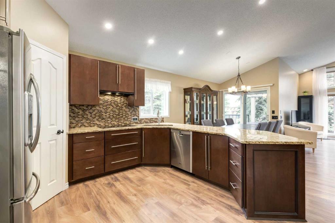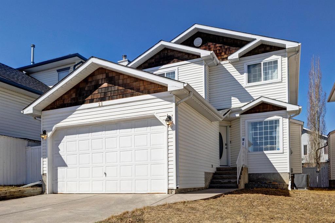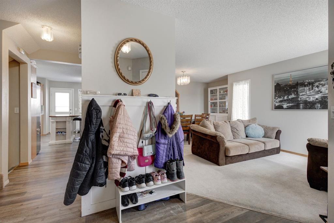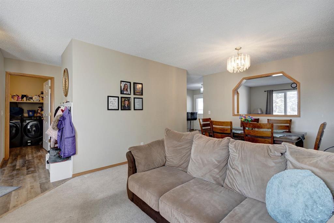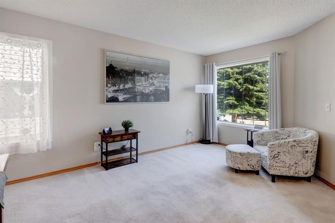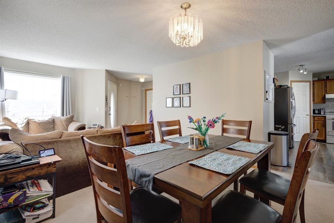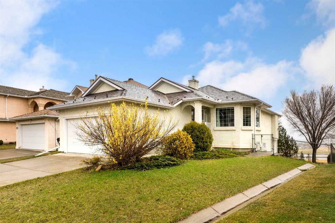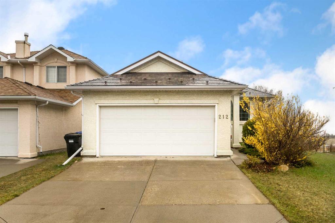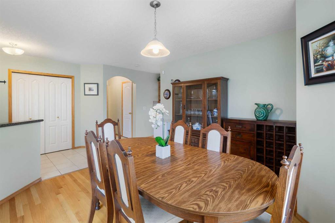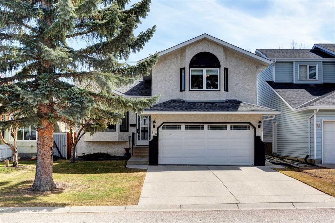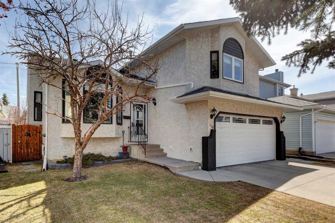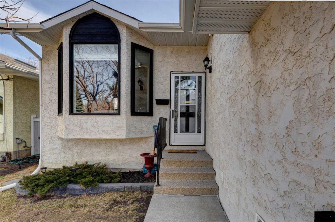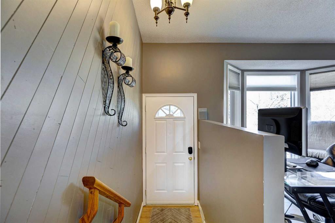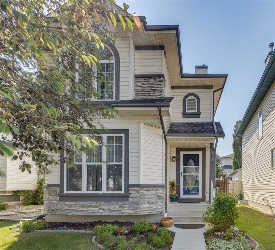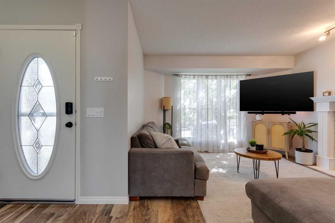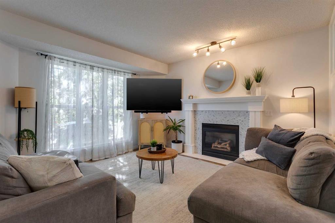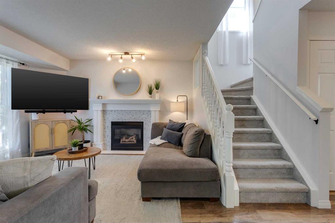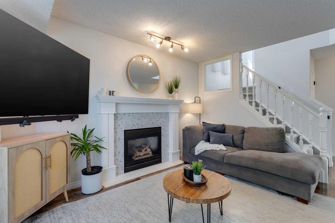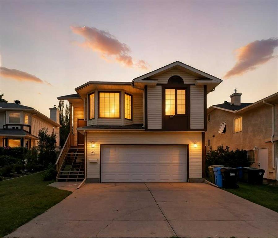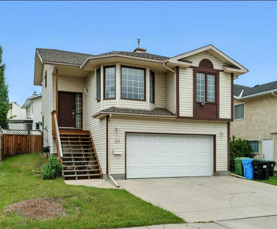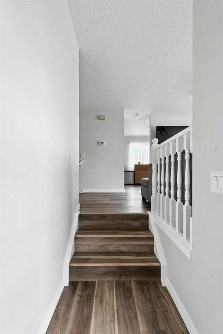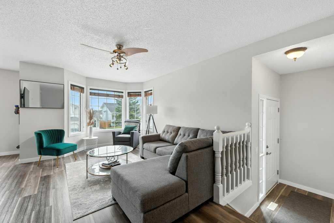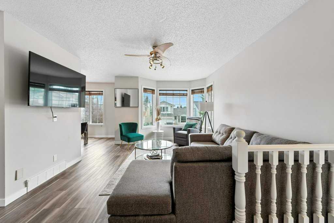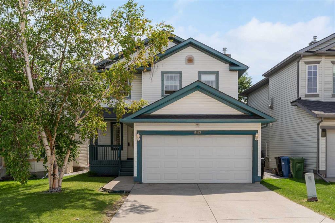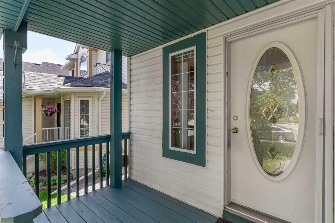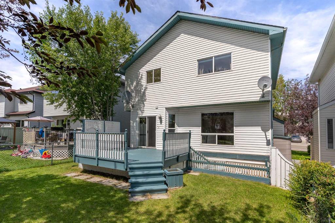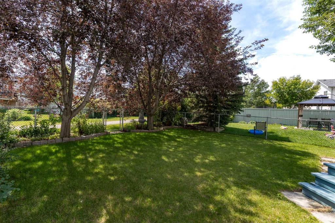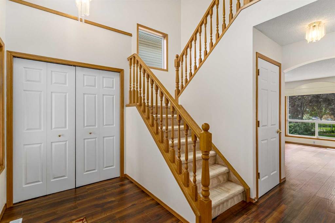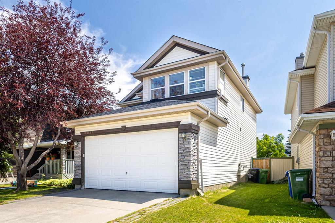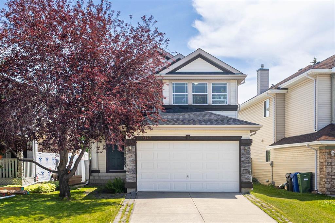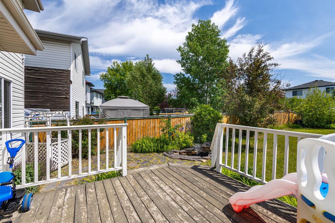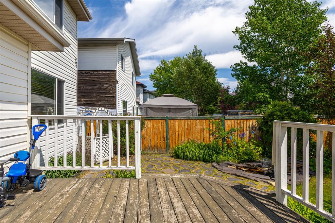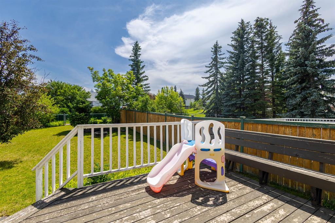9798 Hidden Valley Drive NW
Calgary T3A 5L2
MLS® Number: A2236459
$ 739,000
5
BEDROOMS
3 + 1
BATHROOMS
1997
YEAR BUILT
Welcome to Hidden Valley! This stylish and move-in-ready 3 bed, 2.5 bath home offers 1,536 SQFT of beautifully updated living space. Enjoy peace of mind with a new roof, flooring, and paint done within the past year. Step inside to a bright front den/flex room—perfect for a home office. The open-concept main floor features soaring 18-ft ceilings, a stunning chandelier, gas fireplace, and large south-facing windows that flood the space with natural light. The modern kitchen boasts white cabinetry, black granite countertops, stainless steel appliances including a gas range, and a motion-sensor faucet for added convenience. Walk out to the sunny south backyard with a large glass-railed deck—ideal for entertaining. The main floor also includes a powder room and a spacious mud/laundry room with added storage. Upstairs, unwind in the vaulted primary suite with bay window views, a jetted tub, and a separate shower. Two more generous bedrooms and a full 4-piece bath complete the upper level. The illegal basement suite has 2 bedrooms and 1 full bath with separate entrance. Nestled in family-friendly Hidden Valley, close to parks, schools, and major routes like Stoney Trail, 14th St, and Beddington Trail—this home checks all the boxes!
| COMMUNITY | Hidden Valley |
| PROPERTY TYPE | Detached |
| BUILDING TYPE | House |
| STYLE | 2 Storey |
| YEAR BUILT | 1997 |
| SQUARE FOOTAGE | 1,536 |
| BEDROOMS | 5 |
| BATHROOMS | 4.00 |
| BASEMENT | Finished, Full, Suite |
| AMENITIES | |
| APPLIANCES | Central Air Conditioner, Dryer, Electric Range, Garage Control(s), Microwave, Washer, Window Coverings |
| COOLING | Central Air |
| FIREPLACE | Gas |
| FLOORING | Hardwood, Tile |
| HEATING | Forced Air |
| LAUNDRY | In Basement, Laundry Room |
| LOT FEATURES | Back Lane, Back Yard, Corner Lot, Level, Private |
| PARKING | Double Garage Attached |
| RESTRICTIONS | None Known |
| ROOF | Asphalt Shingle |
| TITLE | Fee Simple |
| BROKER | PREP Realty |
| ROOMS | DIMENSIONS (m) | LEVEL |
|---|---|---|
| Bedroom | 10`0" x 12`0" | Basement |
| Bedroom | 10`0" x 8`9" | Basement |
| 4pc Bathroom | 7`0" x 5`0" | Basement |
| Game Room | 12`4" x 14`0" | Basement |
| Kitchen | 13`1" x 18`0" | Main |
| Living Room | 11`11" x 12`9" | Main |
| Dining Room | 9`2" x 13`0" | Main |
| 2pc Bathroom | 5`1" x 4`0" | Main |
| Laundry | 5`1" x 7`10" | Main |
| Bedroom | 11`7" x 11`6" | Second |
| Bedroom | 9`8" x 10`1" | Second |
| 4pc Bathroom | 7`11" x 5`0" | Second |
| 4pc Ensuite bath | 8`10" x 8`11" | Second |
| Bedroom - Primary | 13`7" x 15`8" | Second |

