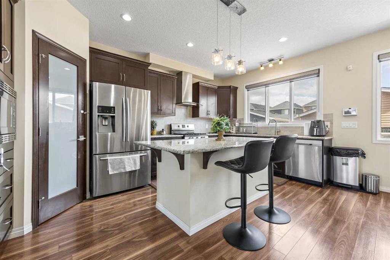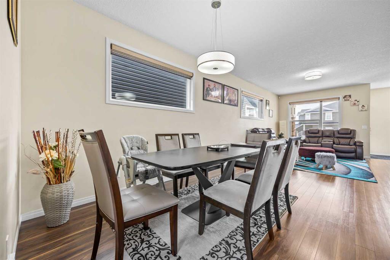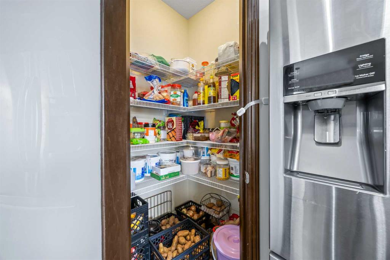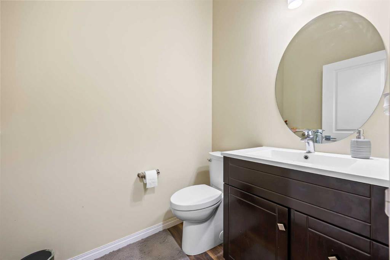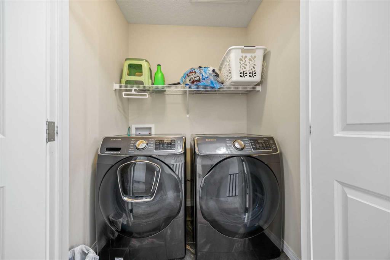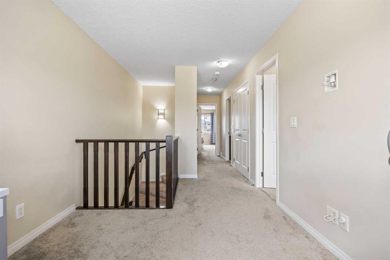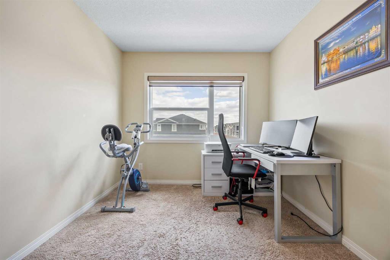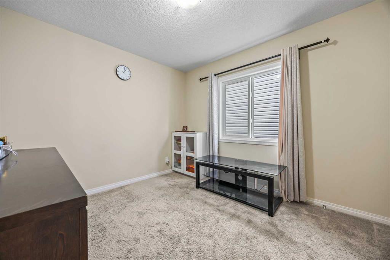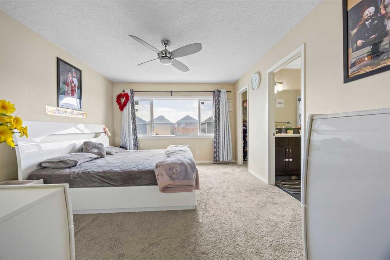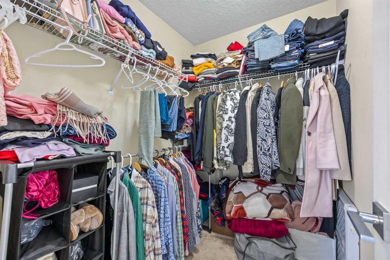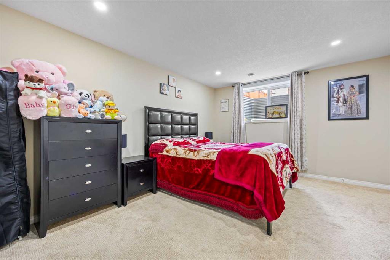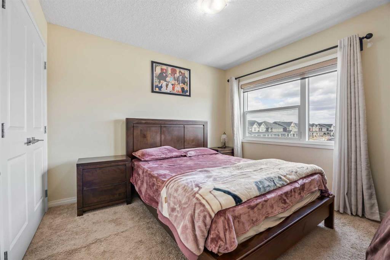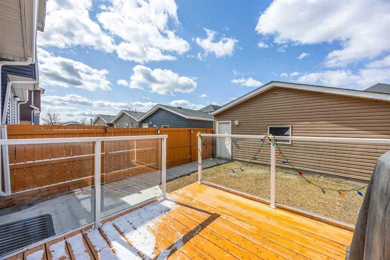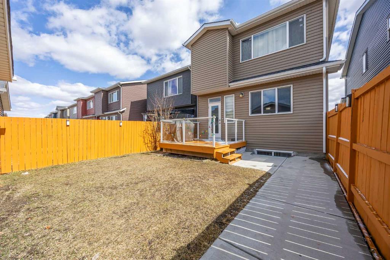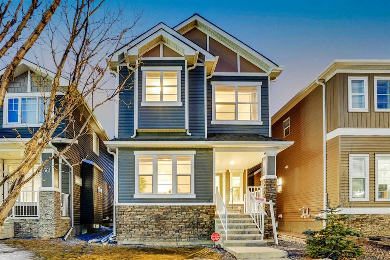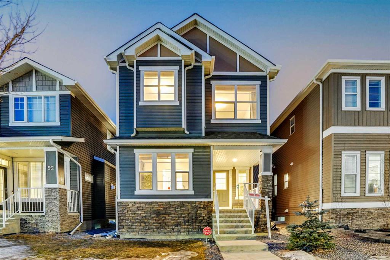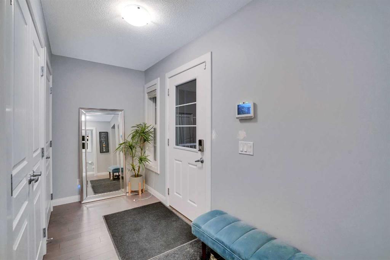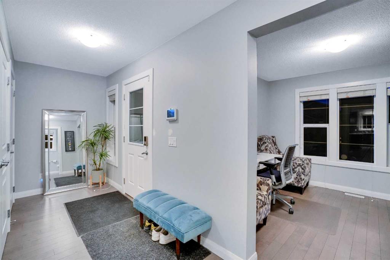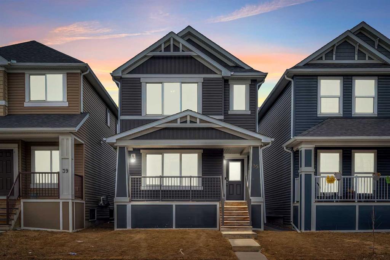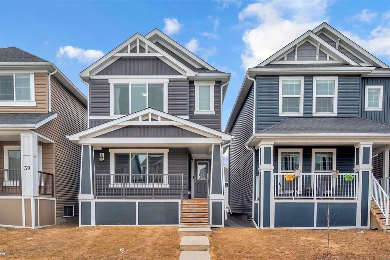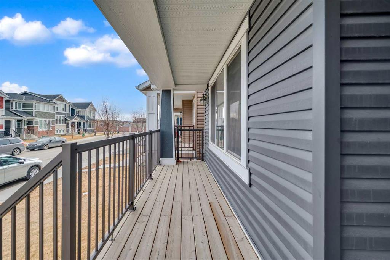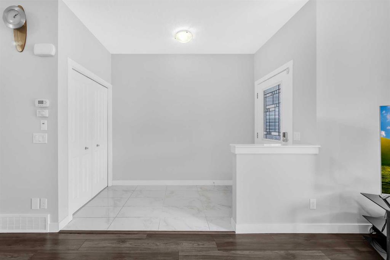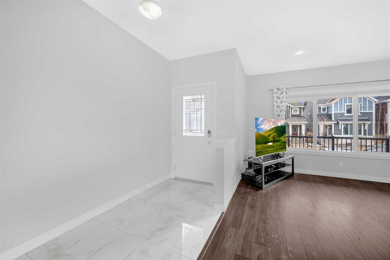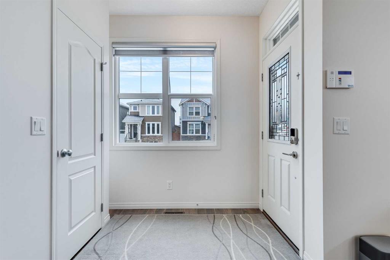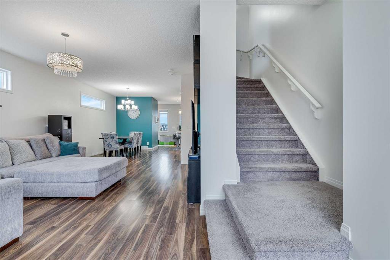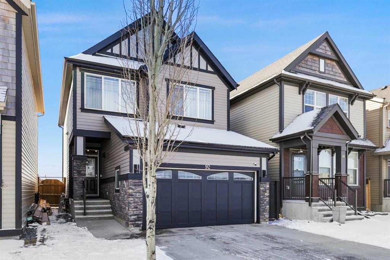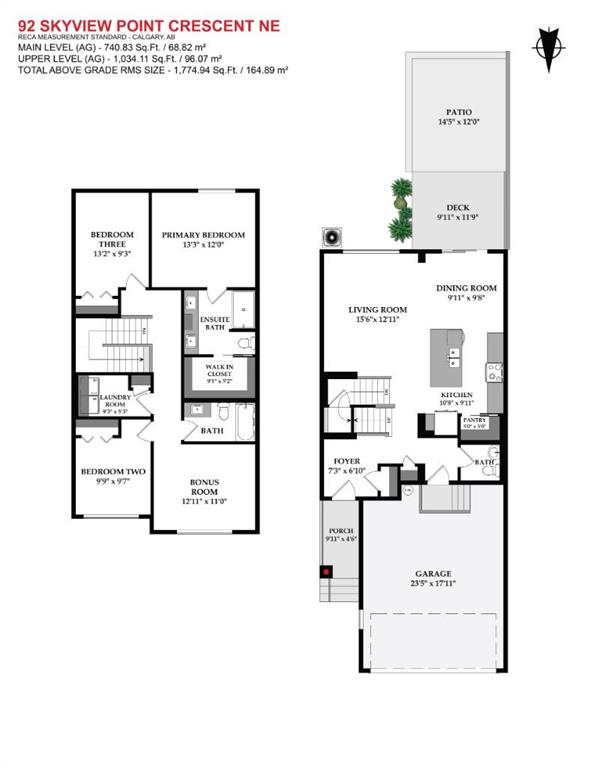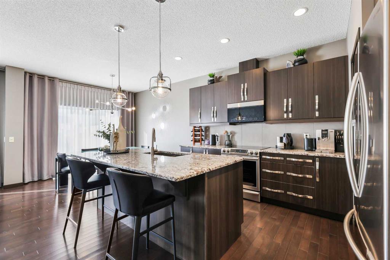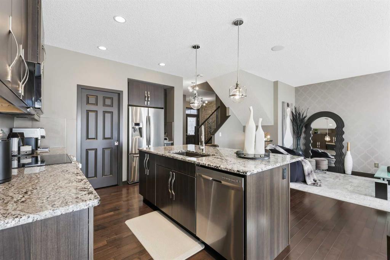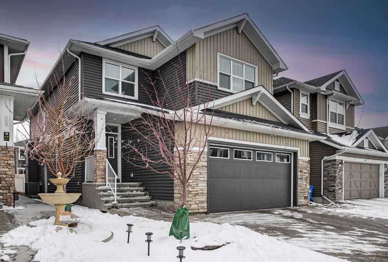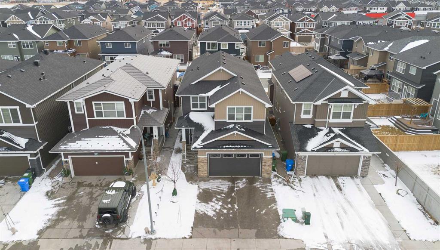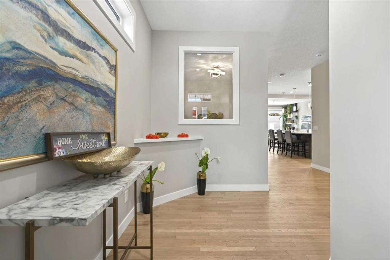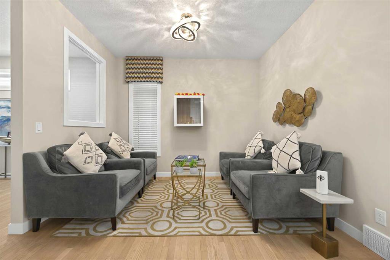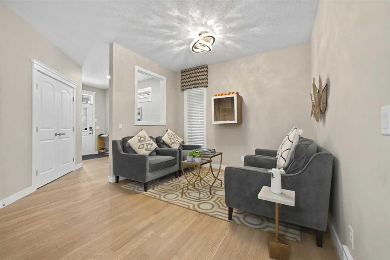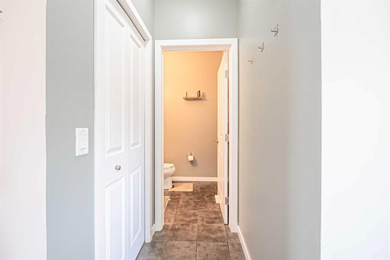99 Redstone Boulevard NE
Calgary T3N 0R5
MLS® Number: A2211801
$ 720,000
4
BEDROOMS
3 + 1
BATHROOMS
1,746
SQUARE FEET
2016
YEAR BUILT
Welcome to this beautifully upgraded home with 9' knockdown ceilings and an open-concept layout! The main floor features a cozy fireplace, spacious living and dining areas, and a gourmet kitchen with granite countertops, upgraded stainless steel appliances, a large island, and a corner pantry. Upstairs offers 3 spacious bedrooms, a loft/office space, and upper-level laundry with front-load machines. The primary suite comes with a walk-in closet and a spa-inspired ensuite with double sinks and quartz countertops. Both full bathrooms are upgraded with modern quartz vanities. The professionally developed basement includes a huge rec room, a bedroom with walk-in closet, and a private 3-piece ensuite—perfect for guests or extended family. Enjoy outdoor living in the fully landscaped backyard with a large deck and professional fencing. The oversized 22’ x 22’ double detached garage offers plenty of room for vehicles and storage. Bonus: Walking distance to Fruiticana and Mega Sanjha Punjab Grocery—convenience and culture at your doorstep!
| COMMUNITY | Redstone |
| PROPERTY TYPE | Detached |
| BUILDING TYPE | House |
| STYLE | 2 Storey |
| YEAR BUILT | 2016 |
| SQUARE FOOTAGE | 1,746 |
| BEDROOMS | 4 |
| BATHROOMS | 4.00 |
| BASEMENT | Finished, Full |
| AMENITIES | |
| APPLIANCES | Dishwasher, Garage Control(s), Garburator, Gas Range, Microwave, Range Hood, Refrigerator, Washer/Dryer |
| COOLING | None |
| FIREPLACE | Gas, Living Room |
| FLOORING | Carpet, Laminate |
| HEATING | Forced Air |
| LAUNDRY | Upper Level |
| LOT FEATURES | Back Lane, Back Yard, Landscaped |
| PARKING | Alley Access, Double Garage Detached, Garage Door Opener, Oversized |
| RESTRICTIONS | None Known |
| ROOF | Asphalt Shingle |
| TITLE | Fee Simple |
| BROKER | Brilliant Realty |
| ROOMS | DIMENSIONS (m) | LEVEL |
|---|---|---|
| Bedroom | 12`0" x 15`6" | Basement |
| 3pc Ensuite bath | 4`11" x 8`10" | Basement |
| Game Room | 13`10" x 15`1" | Basement |
| Storage | 6`3" x 10`0" | Basement |
| Dining Room | 11`11" x 12`0" | Main |
| Kitchen | 13`7" x 17`2" | Main |
| Living Room | 14`8" x 16`6" | Main |
| 2pc Bathroom | 5`10" x 4`10" | Main |
| Bedroom - Primary | 11`11" x 17`3" | Upper |
| 4pc Ensuite bath | 6`7" x 9`11" | Upper |
| Bedroom | 9`8" x 10`7" | Upper |
| Bedroom | 9`8" x 10`9" | Upper |
| 4pc Bathroom | 4`11" x 8`2" | Upper |
| Bonus Room | 8`10" x 9`10" | Upper |






