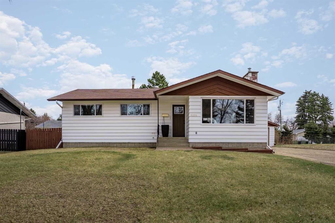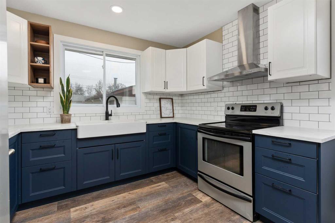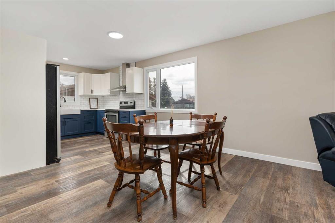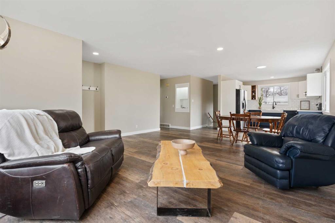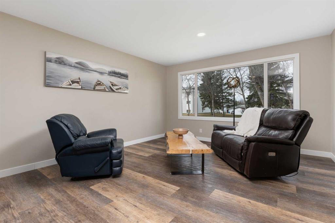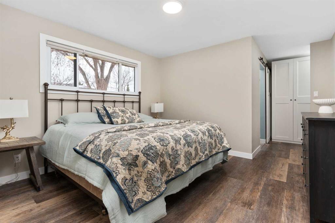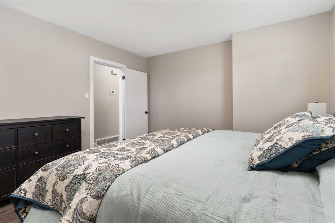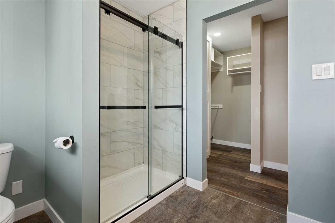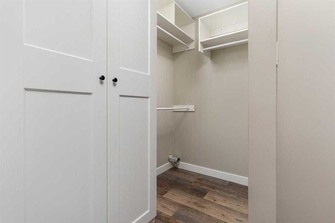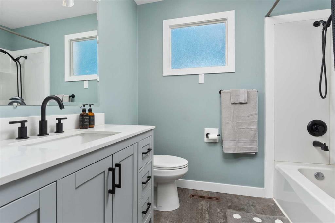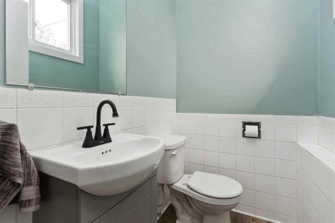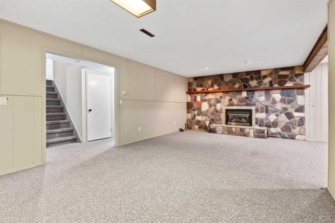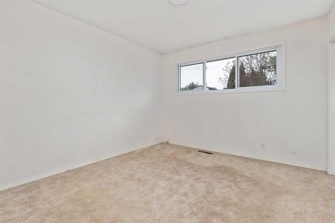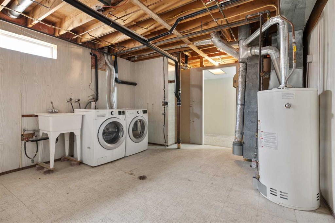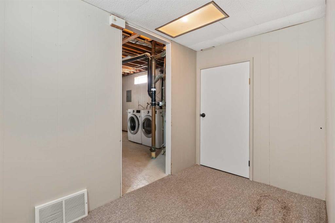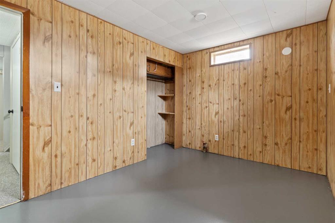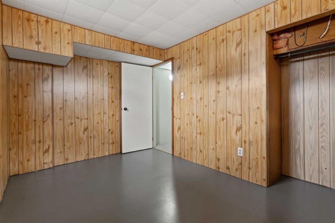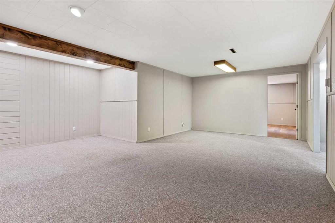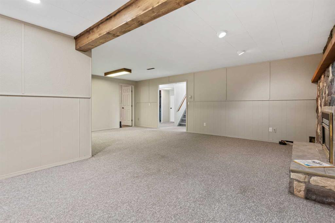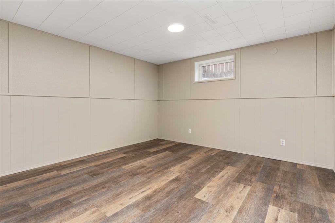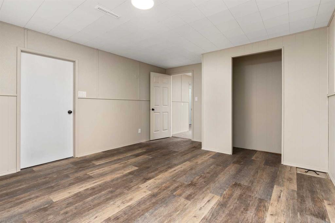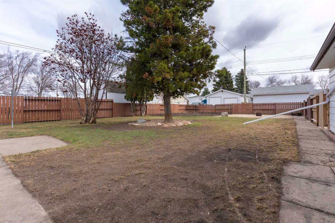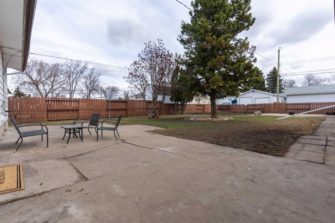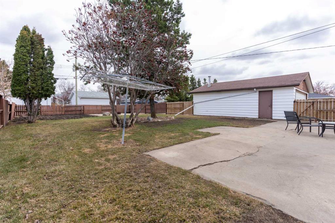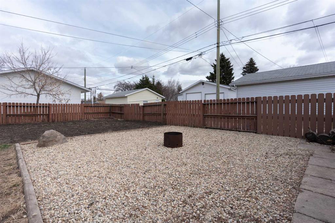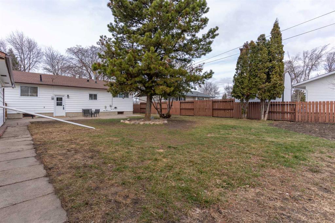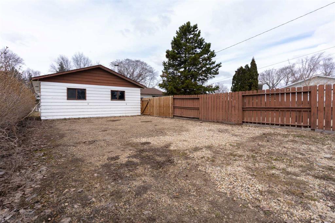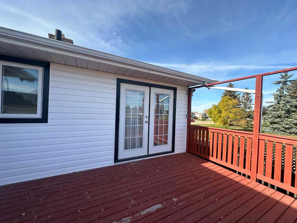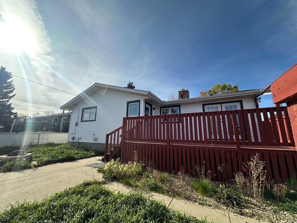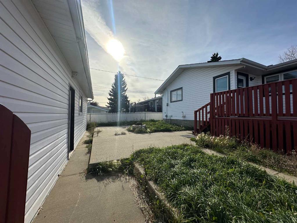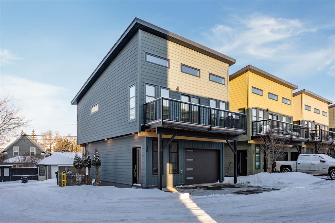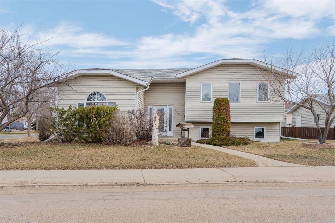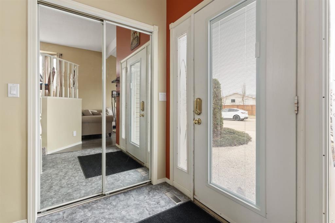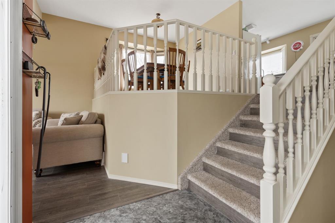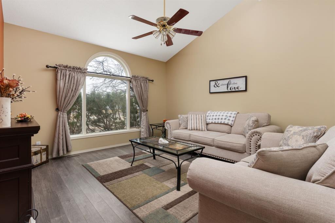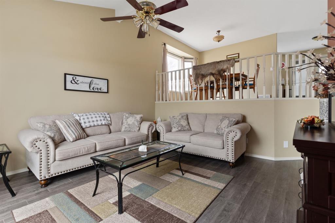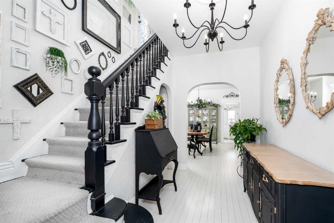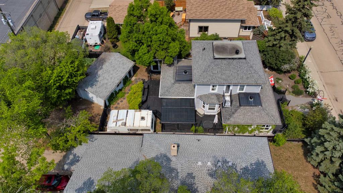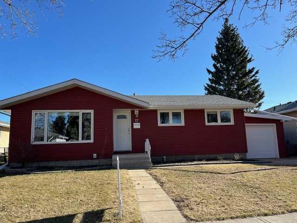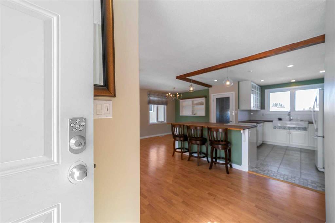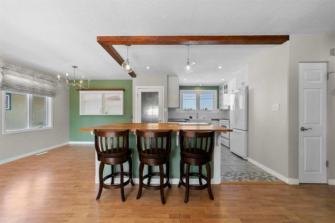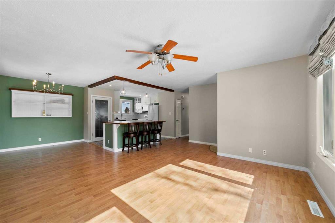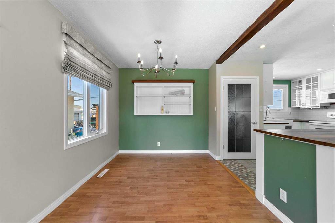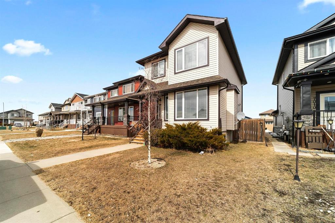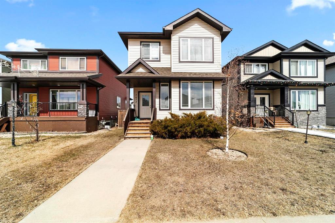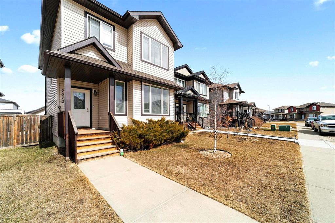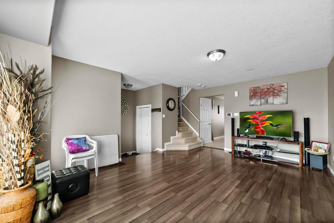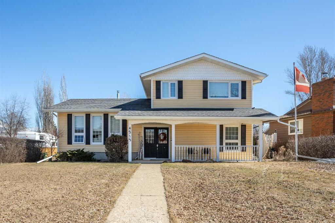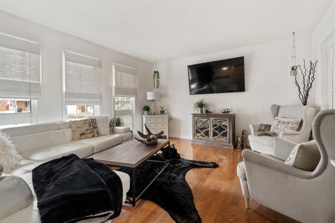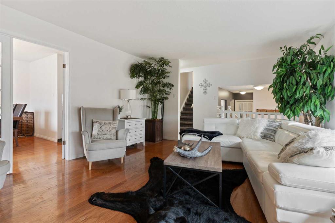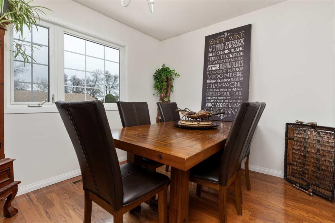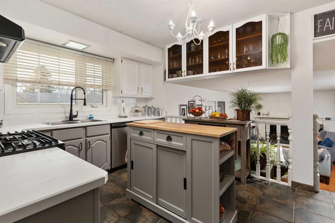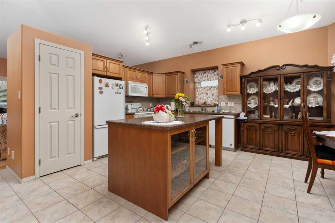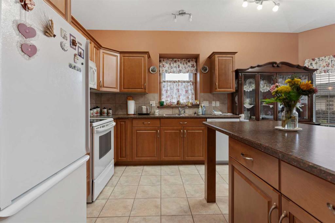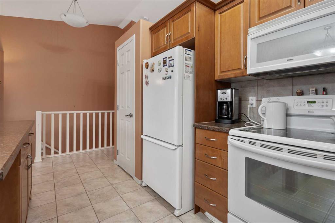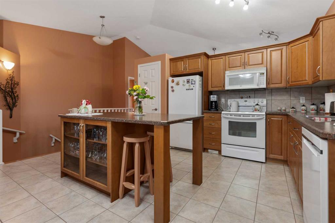5209 56 Street
Camrose T4V 2E2
MLS® Number: A2211507
$ 369,000
3
BEDROOMS
2 + 0
BATHROOMS
1,205
SQUARE FEET
1964
YEAR BUILT
Welcome to the home you've been waiting for! Nestled on a peaceful street and just minutes from schools and shopping, this beautifully updated 4-bedroom, 3-bath gem offers 1,200 sq ft of comfortable, modern living. Step inside to discover an open-concept main floor that’s both inviting and functional. The brand-new kitchen is a standout, featuring sleek countertops, a stylish backsplash, and a charming farmhouse sink—perfect for both everyday living and entertaining. The spacious dining area is ideal for hosting family dinners or game nights with friends. You'll love the warmth of the new vinyl plank flooring throughout, and the abundance of natural light streaming in from updated windows. The generous primary suite offers a true retreat with a walk-in closet, custom built-in storage, and a spa-like ensuite complete with a walk-in shower and double vanity. The full basement is a blank canvas, ready for your personal touch—with a cozy gas fireplace already in place. Outdoor enthusiasts will be thrilled by the massive, fully fenced backyard—perfect for pets, kids, or gardening dreams. The large patio is hot tub-ready, with concrete already poured and waiting for your finishing touches. And let’s talk about garage goals: the oversized, insulated double detached garage (22' x 28') provides incredible space for vehicles, hobbies, or a workshop. Plus, back alley access makes RV parking a breeze. Don't miss this incredible opportunity to own a move-in-ready home with all the extras!
| COMMUNITY | Poplar Grove |
| PROPERTY TYPE | Detached |
| BUILDING TYPE | House |
| STYLE | Bungalow |
| YEAR BUILT | 1964 |
| SQUARE FOOTAGE | 1,205 |
| BEDROOMS | 3 |
| BATHROOMS | 2.00 |
| BASEMENT | Finished, Full |
| AMENITIES | |
| APPLIANCES | Dishwasher, Refrigerator, Stove(s), Washer/Dryer |
| COOLING | None |
| FIREPLACE | N/A |
| FLOORING | Carpet, Vinyl Plank |
| HEATING | Forced Air |
| LAUNDRY | In Basement |
| LOT FEATURES | Back Lane, Back Yard, Front Yard, Interior Lot, Landscaped, Lawn, Level, Rectangular Lot |
| PARKING | Double Garage Detached |
| RESTRICTIONS | None Known |
| ROOF | Asphalt Shingle |
| TITLE | Fee Simple |
| BROKER | RE/MAX Real Estate (Edmonton) Ltd. |
| ROOMS | DIMENSIONS (m) | LEVEL |
|---|---|---|
| Bedroom | 7`11" x 12`6" | Basement |
| Family Room | 18`4" x 21`10" | Basement |
| Kitchen | 8`3" x 9`3" | Main |
| Dining Room | 9`3" x 8`0" | Main |
| Living Room | 16`4" x 13`6" | Main |
| Bedroom - Primary | 12`1" x 11`6" | Main |
| 4pc Ensuite bath | 0`0" x 0`0" | Main |
| Bedroom | 11`0" x 10`3" | Main |
| 4pc Bathroom | 0`0" x 0`0" | Main |

