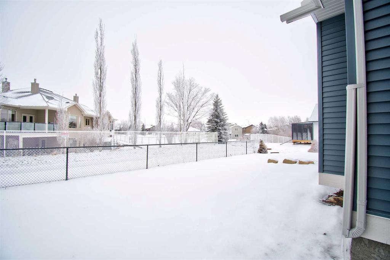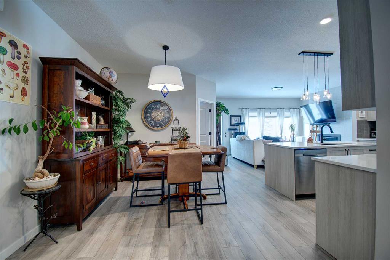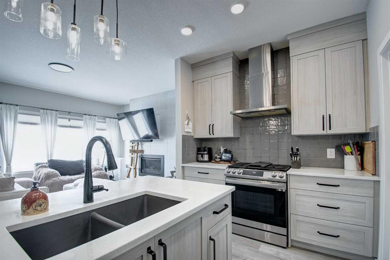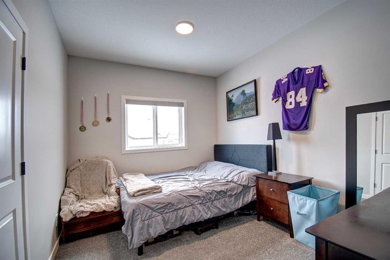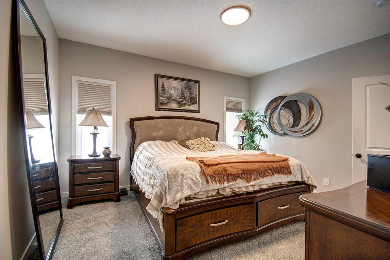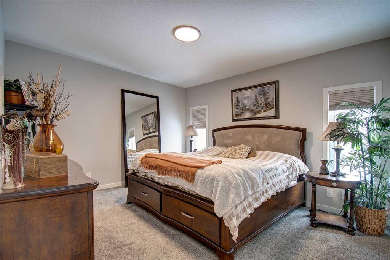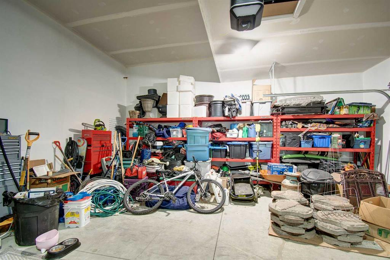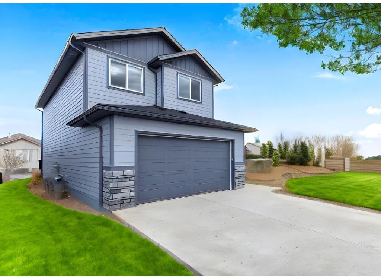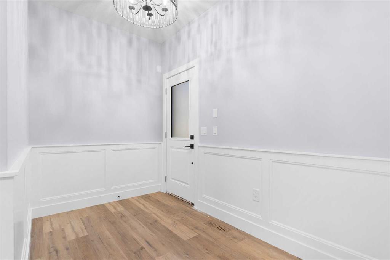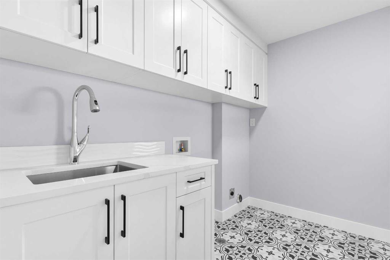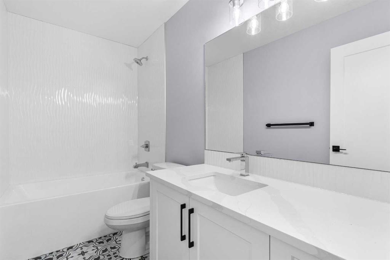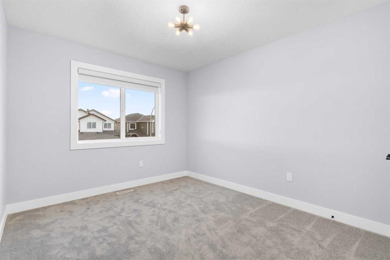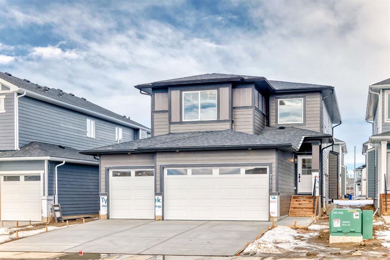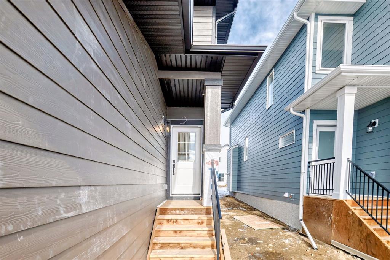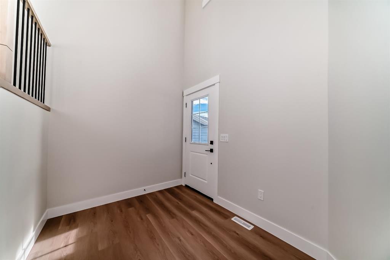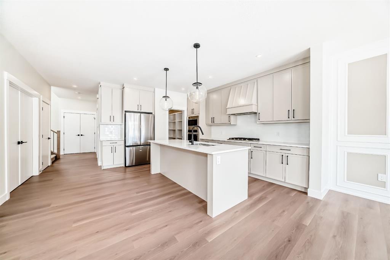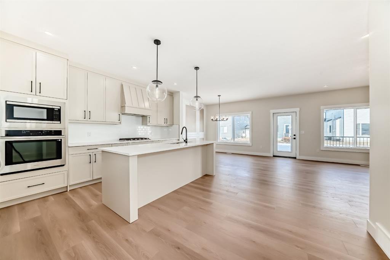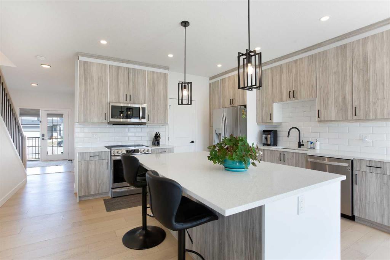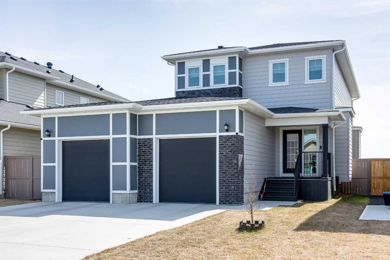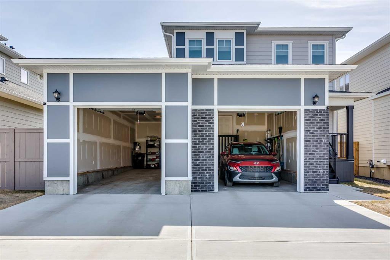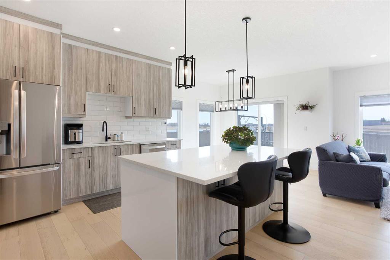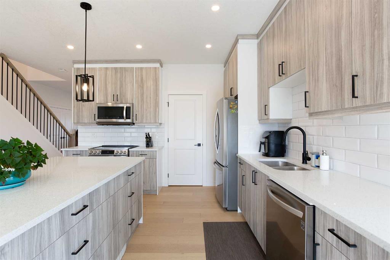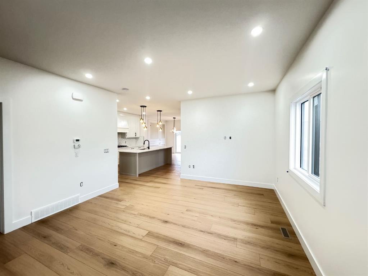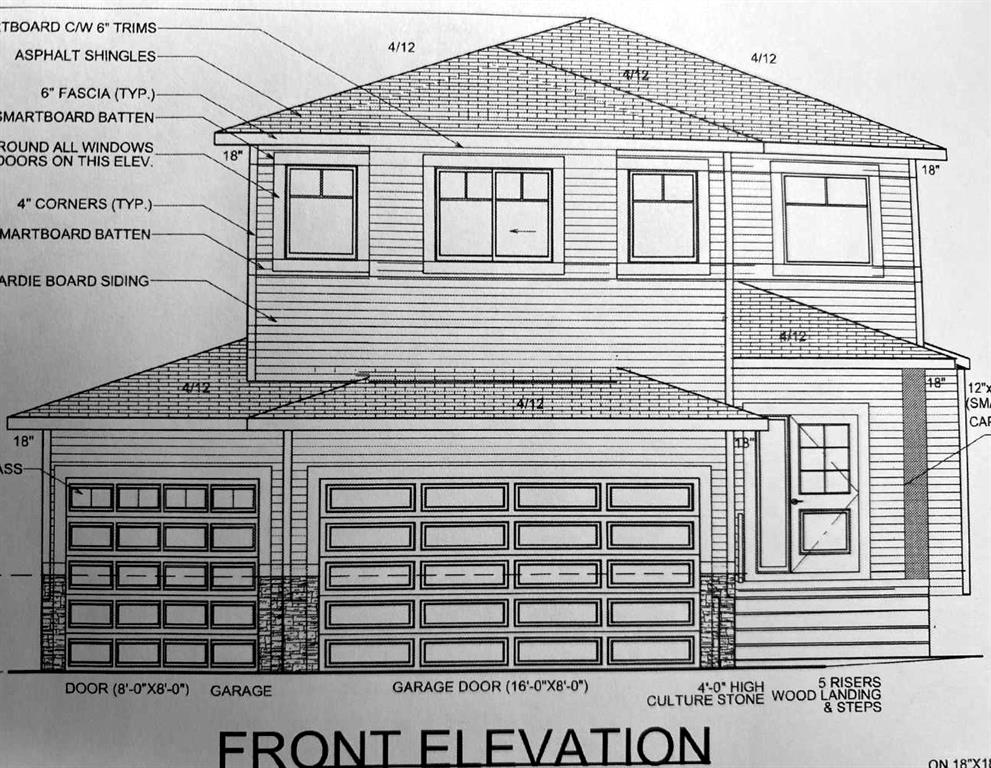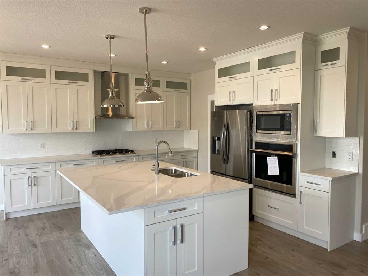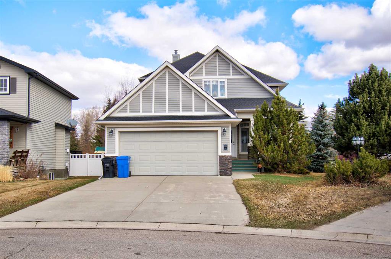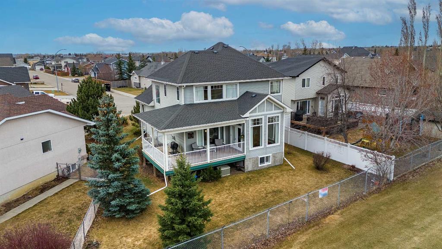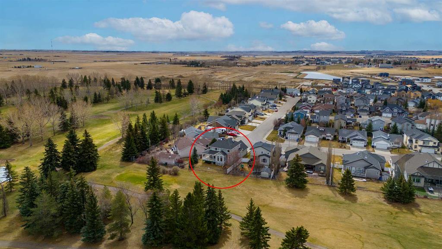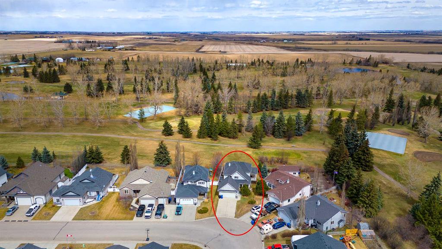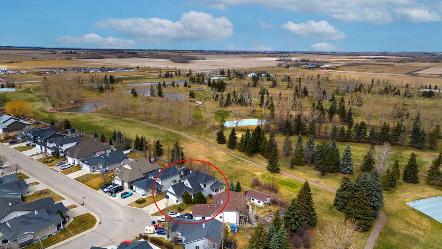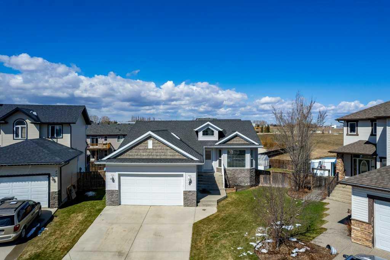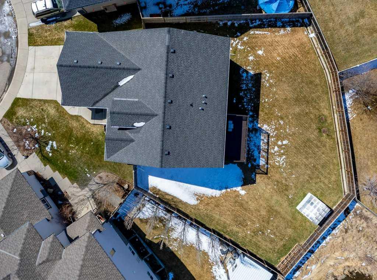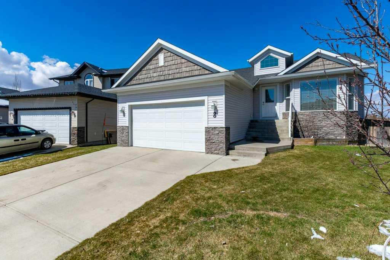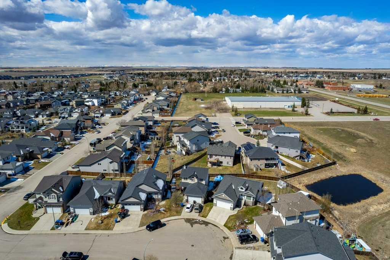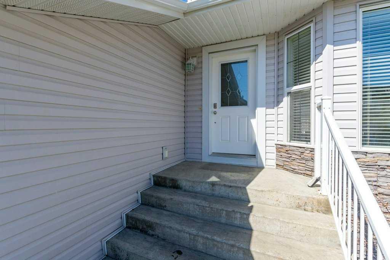$ 629,900
2
BEDROOMS
2 + 0
BATHROOMS
1,384
SQUARE FEET
2023
YEAR BUILT
Don’t miss out on this classy Custom Built McKee Bungalow. A large front entrance welcomes you into this beautiful home. The large bright and open floor plan has 9’ ceilings, Luxury vinyl plank flooring and with the neutural colours throughout it has a warm, comfortable feeling. The kitchen has lots of storage space, a gas range, granite countertops and a sit up island. The spacious Living room has a gas fireplace and with its large windows it’s very open and bright. . A good sized primary bedroom has a 5 piece ensuite and a large walk-in closet. Also on the main level there is a second good sized bedroom and 4 piece bathroom to complete this 1384 Sq. Ft. Bungalow. The basement is wide open to develop, the way you want, it has roughed in plumbing. The Double attached garage is fully insulated and drywalled, EV plug is prewired and it’s plumbed in and ready for a gas furnace!
| COMMUNITY | |
| PROPERTY TYPE | Detached |
| BUILDING TYPE | House |
| STYLE | Bungalow |
| YEAR BUILT | 2023 |
| SQUARE FOOTAGE | 1,384 |
| BEDROOMS | 2 |
| BATHROOMS | 2.00 |
| BASEMENT | Full, Unfinished |
| AMENITIES | |
| APPLIANCES | Dishwasher, Garage Control(s), Gas Range, Microwave, Range Hood, Refrigerator, Window Coverings |
| COOLING | None |
| FIREPLACE | Gas, Living Room |
| FLOORING | Carpet, Ceramic Tile, Vinyl Plank |
| HEATING | Forced Air, Natural Gas |
| LAUNDRY | Main Level |
| LOT FEATURES | Level, Rectangular Lot |
| PARKING | Double Garage Attached, Driveway, Garage Door Opener, Garage Faces Front |
| RESTRICTIONS | Development Restriction, Utility Right Of Way |
| ROOF | Asphalt Shingle |
| TITLE | Fee Simple |
| BROKER | TREC The Real Estate Company |
| ROOMS | DIMENSIONS (m) | LEVEL |
|---|---|---|
| Living Room | 16`5" x 12`10" | Main |
| Kitchen | 13`5" x 9`9" | Main |
| Dining Room | 10`7" x 7`7" | Main |
| Bedroom - Primary | 14`2" x 12`3" | Main |
| Walk-In Closet | 5`6" x 5`6" | Main |
| Bedroom | 13`1" x 9`5" | Main |
| 5pc Ensuite bath | 0`0" x 0`0" | Main |
| 4pc Bathroom | 0`0" x 0`0" | Main |
| Laundry | 9`9" x 4`11" | Main |











