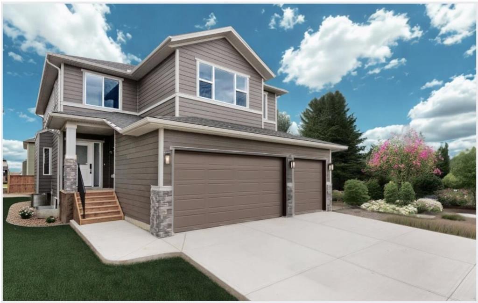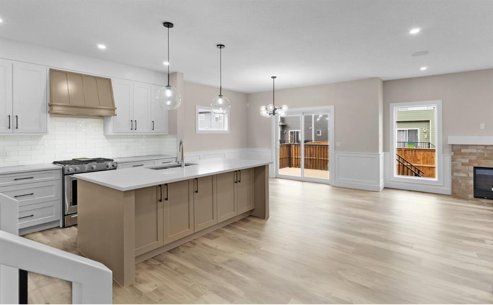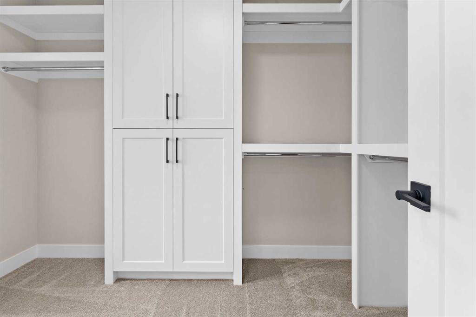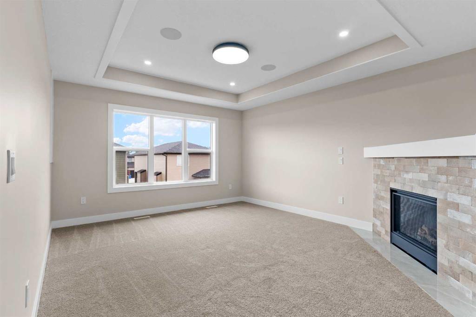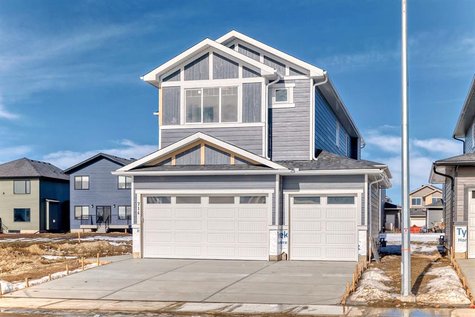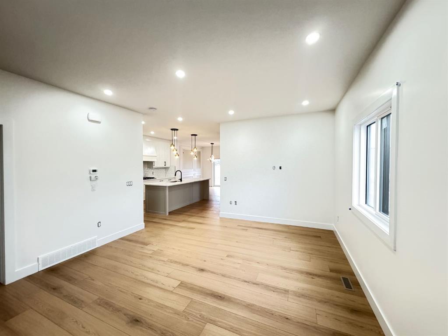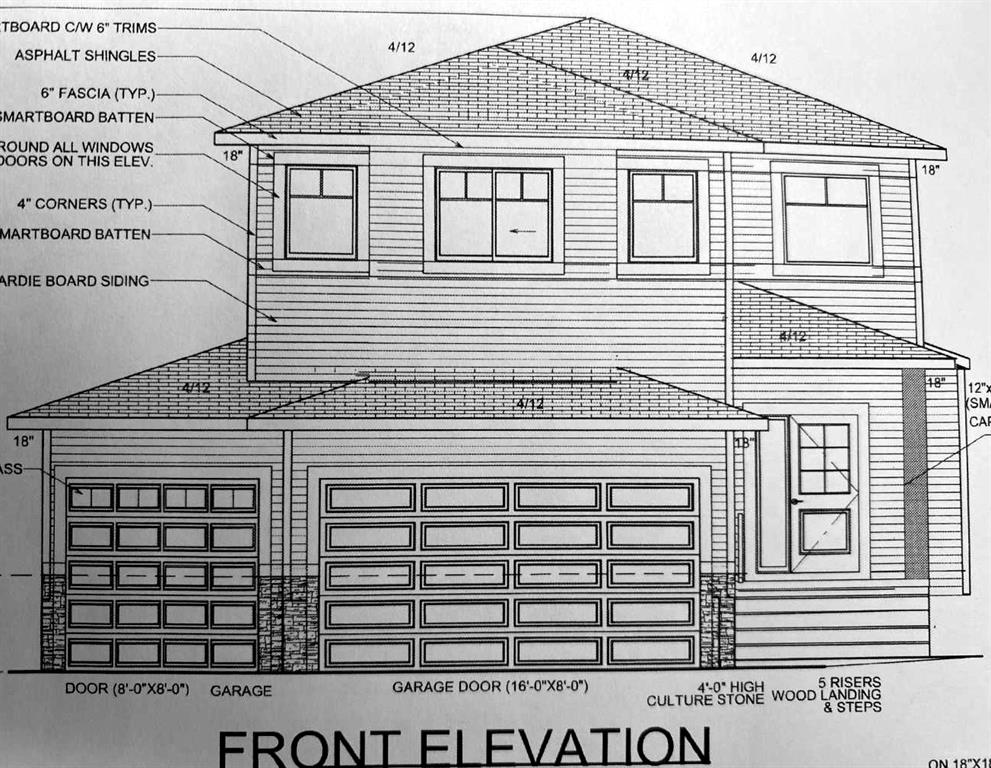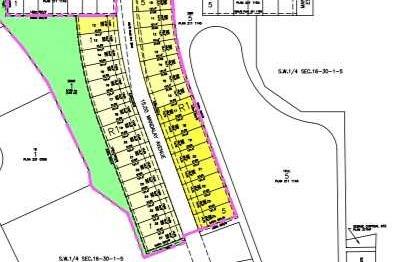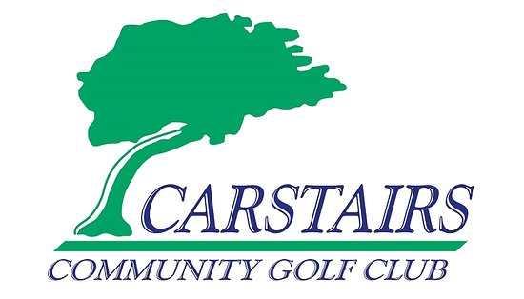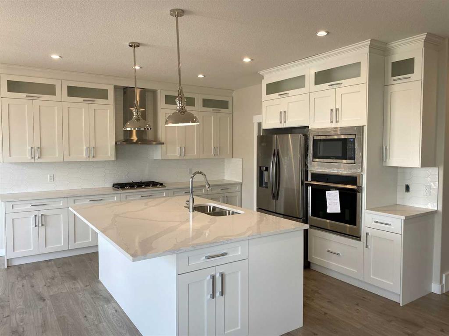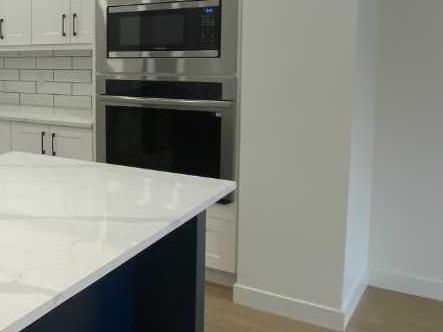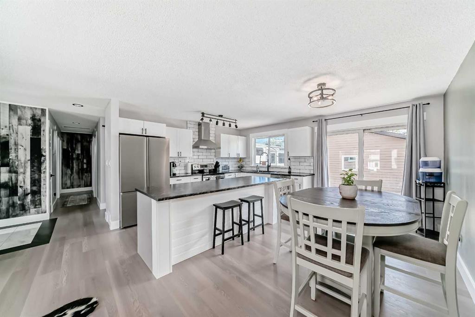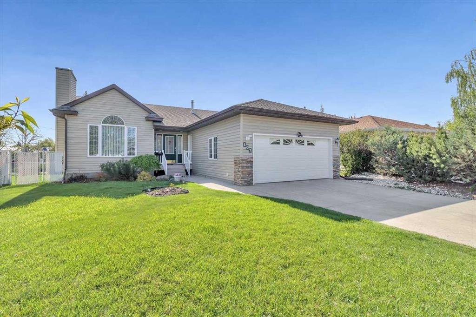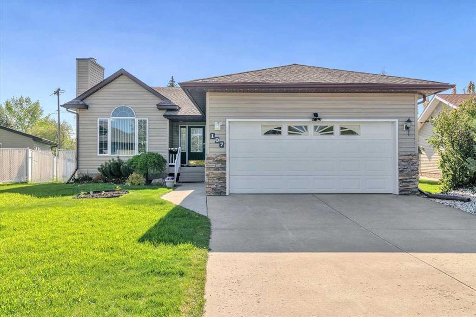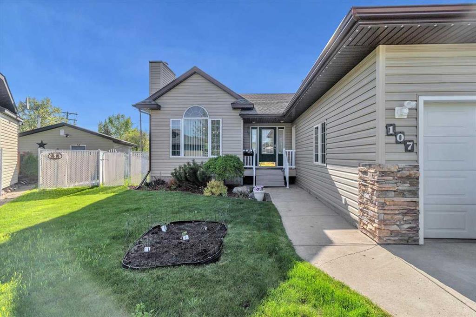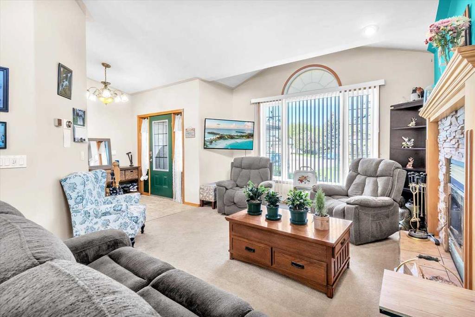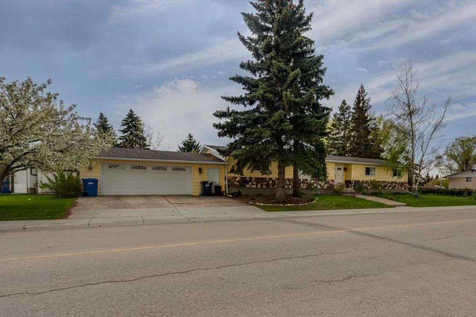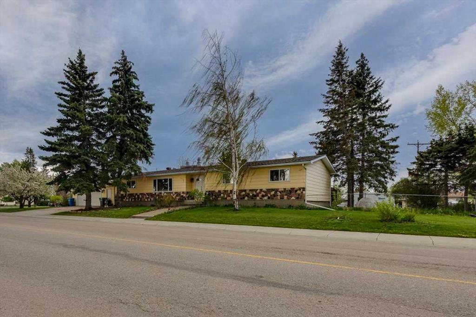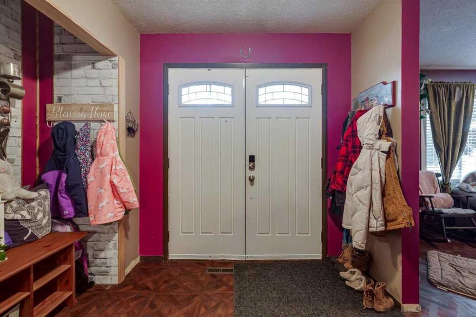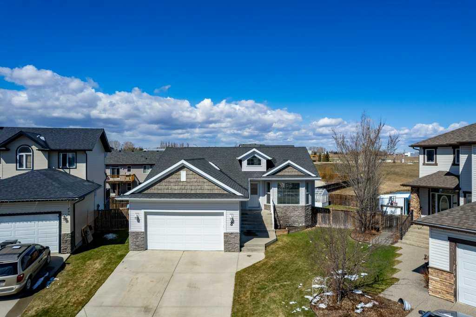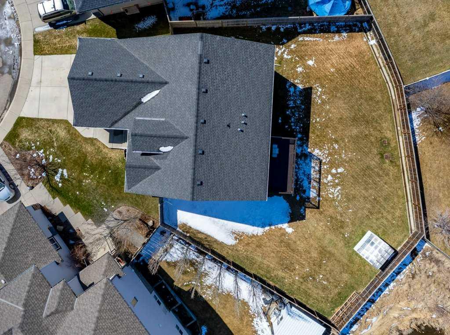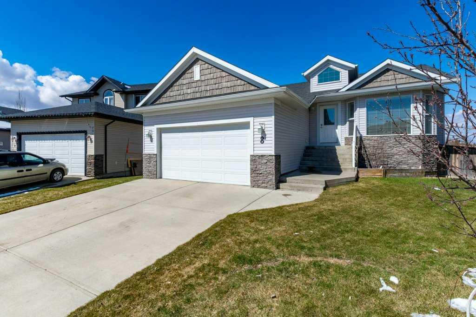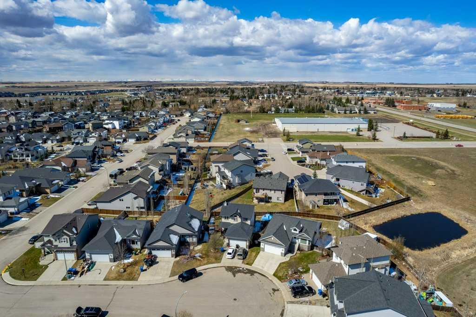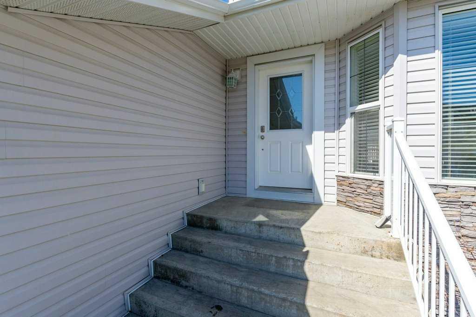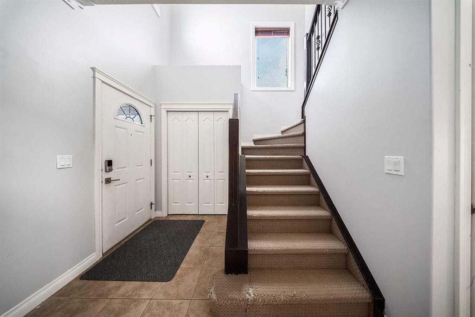$ 689,900
4
BEDROOMS
3 + 0
BATHROOMS
1,427
SQUARE FEET
2025
YEAR BUILT
MOVE IN THIS SEPTEMBER!! This stunning detached BI-LEVEL home, designed by MARYGOLD HOMES, comes complete with a FULLY FINISHED BASEMENT & boasts over 2400 SQFT of living space. Located in the new & highly-desired community of MANDALAY ESTATES in Carstairs, this home is situated close to downtown & recreational spaces like the Carstairs Community Golf Course, Memorial Arena, & Campground, & is also just a short distance from Hugh Sutherland School (gr.5-12) & a future retail development, with a Loblaws grocery store located right within the subdivision. With a total of 4 BEDS & 3 BATHS alongside an open floor plan, this home is a flawless fit for those looking for a pleasant living space. Luxury vinyl plank flooring on the main floor & plush carpet in the basement, complemented by large windows that flood the space with natural light throughout add a touch of luxury & sophistication. The hardie-board exterior & attached double car garage give this property both a striking appearance as well as full practicality. The main floor, which features a TEN FOOT (10 ft) CEILING & EIGHT FOOT (8 ft) INTERIOR DOORS, is also VAULTED in the Living Room & Kitchen area. With a huge WALK-IN PANTRY accompanied by a large central island with bar-style seating, stainless steel appliances, & soft-close hardware throughout, the massive kitchen is as stunning & elegant as it is practical. The full-height shaker cabinetry & quartz countertop combo provide both sufficient storage & an exquisitely sophisticated aesthetic. Adjoining the urbane kitchen is a centrally located, inviting dining area. A welcoming living room comes complete with a tile-surrounded gas fireplace, and also leads outside to the sizable treated-wood deck & backyard. The master-suite boasts oversized windows, an adjoining 5-pc ensuite featuring a glass shower, built-in soaker tub, dual sink vanity, separate water closet, as well as an astonishing built-in walk-in closet with custom-shelving & plenty of storage space. The secondary bedroom, spaced away from the master-suite for optimal privacy, is adjacent to the 4-pc bath, linen closet, & the laundry room (which also comes equipped with a utility sink, floor drain, & cabinetry), and completes the main level layout. The FINISHED BASEMENT features 9-ft ceilings, 7-ft doors & sizable windows (which are ABOVE GRADE LEVEL) as well as a 4-PC BATH, & 2 BEDS- each with OVERSIZED CLOSETS, with one room featuring an extended closet & the other featuring a walk-in closet. The MASSIVE REC SPACE, ideal for entertaining, family gatherings, or an at-home gym space, completes the lower level layout. **PLEASE NOTE: Property is under construction; Estimated Completion: Mid-September 2025. BUYERS CAN CHOOSE INTERIOR COLOUR SELECTIONS (tiles, flooring, lighting, paint, etc.) at this time - contact listing agent for more info. Photos used in listing are of prior built homes & are for illustration/reference purposes only (same work quality).**
| COMMUNITY | |
| PROPERTY TYPE | Detached |
| BUILDING TYPE | House |
| STYLE | Bi-Level |
| YEAR BUILT | 2025 |
| SQUARE FOOTAGE | 1,427 |
| BEDROOMS | 4 |
| BATHROOMS | 3.00 |
| BASEMENT | Finished, Full |
| AMENITIES | |
| APPLIANCES | Dishwasher, Garage Control(s), Gas Stove, Microwave, Range Hood, Refrigerator |
| COOLING | None |
| FIREPLACE | Gas, Living Room |
| FLOORING | Carpet, Ceramic Tile, Vinyl Plank |
| HEATING | Forced Air, Natural Gas |
| LAUNDRY | Main Level, Sink |
| LOT FEATURES | Back Yard, Front Yard |
| PARKING | Double Garage Attached |
| RESTRICTIONS | Utility Right Of Way |
| ROOF | Asphalt Shingle |
| TITLE | Fee Simple |
| BROKER | Quest Realty |
| ROOMS | DIMENSIONS (m) | LEVEL |
|---|---|---|
| Bedroom | 14`5" x 12`9" | Basement |
| Bedroom | 14`0" x 12`1" | Basement |
| 4pc Bathroom | 5`1" x 9`5" | Basement |
| Game Room | 28`11" x 19`4" | Basement |
| 5pc Ensuite bath | 6`0" x 18`0" | Main |
| Bedroom - Primary | 13`9" x 12`1" | Main |
| Living Room | 16`2" x 13`0" | Main |
| Dining Room | 10`10" x 9`8" | Main |
| Kitchen | 14`3" x 9`0" | Main |
| Laundry | 5`11" x 9`8" | Main |
| Bedroom | 11`0" x 12`0" | Main |
| 4pc Bathroom | 5`1" x 9`2" | Main |
| Entrance | 9`6" x 7`8" | Main |













