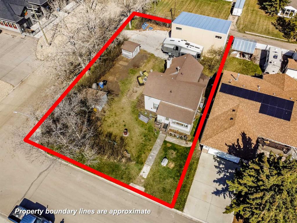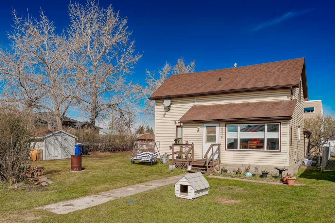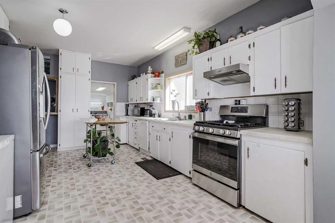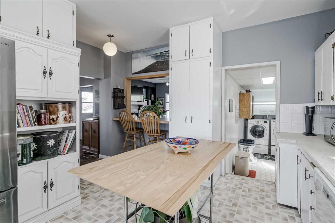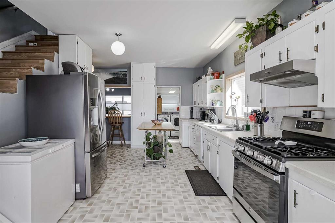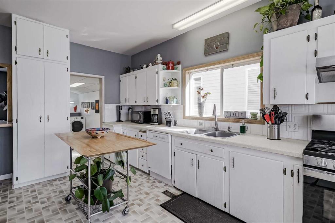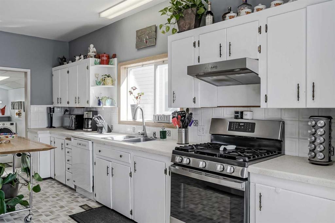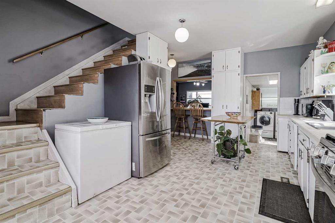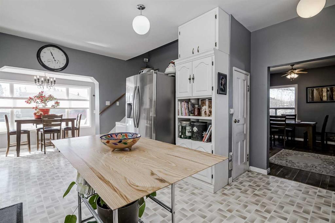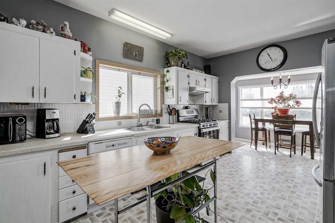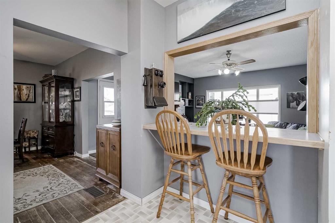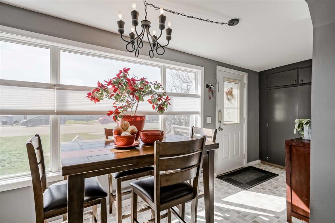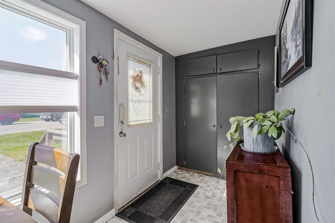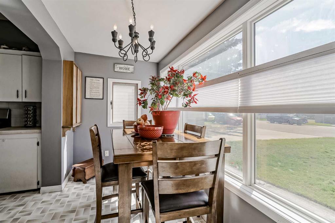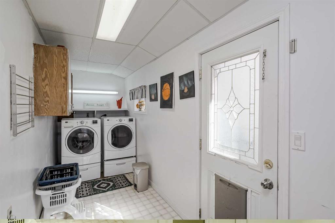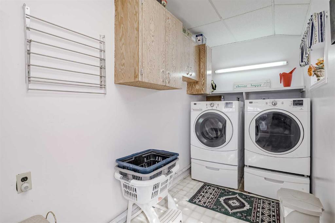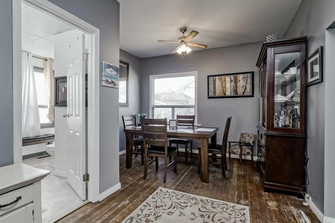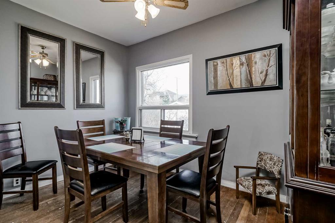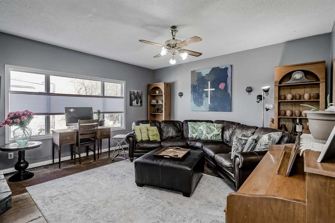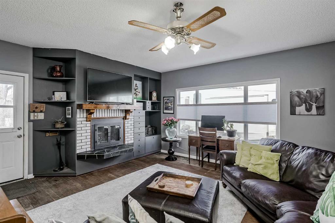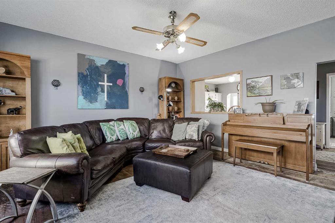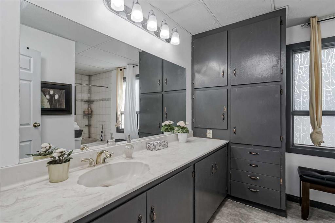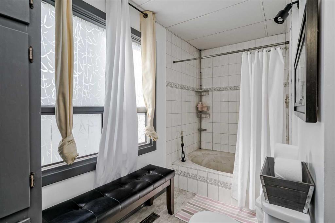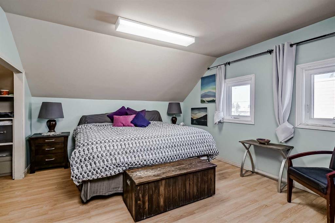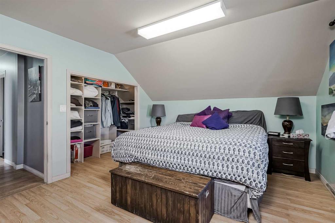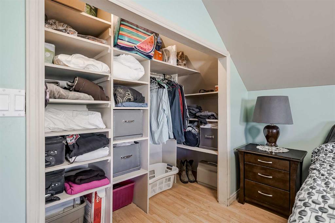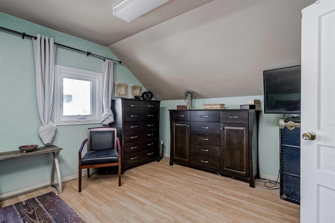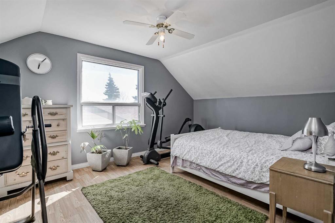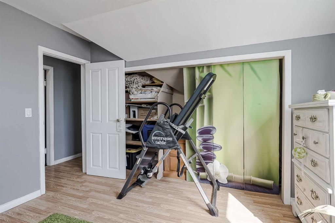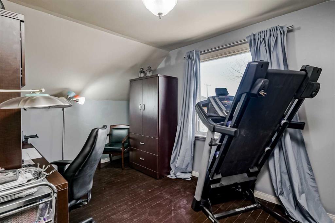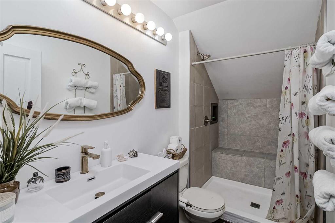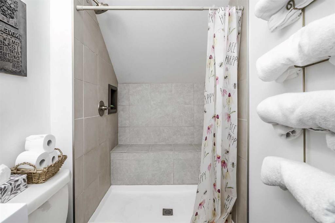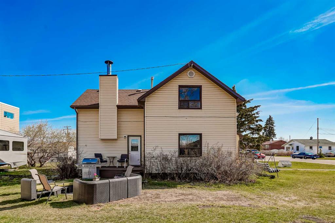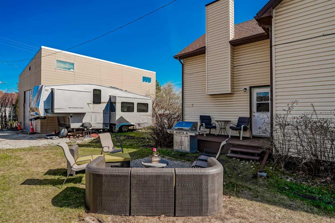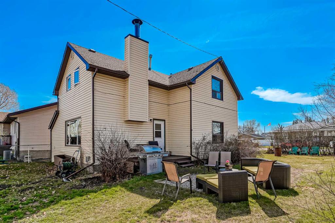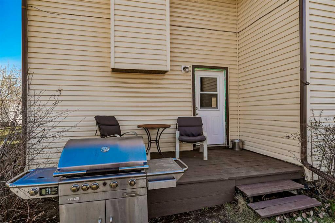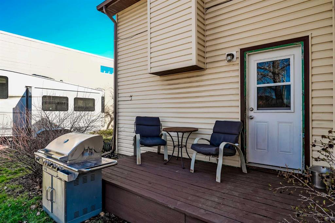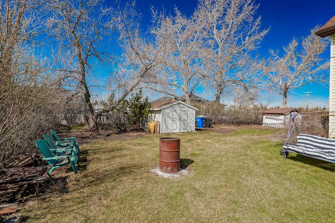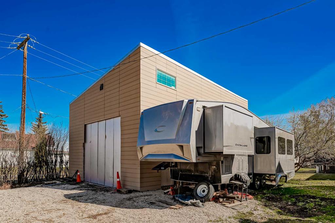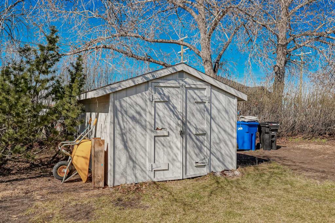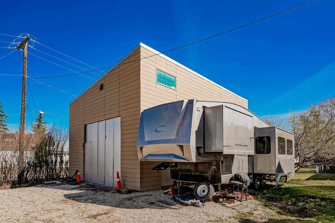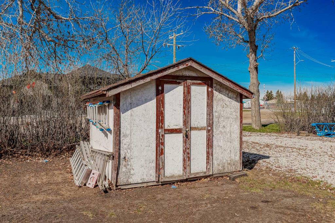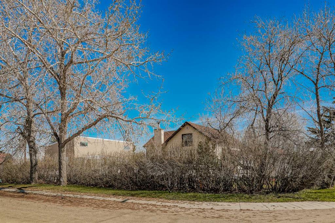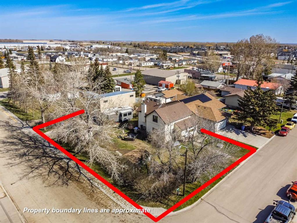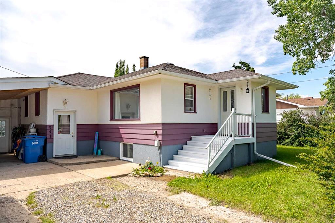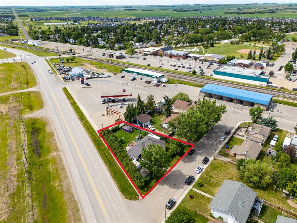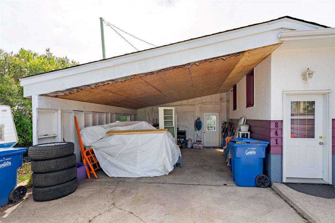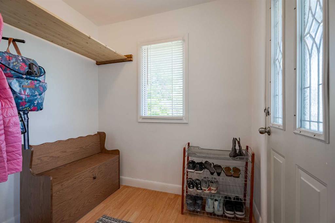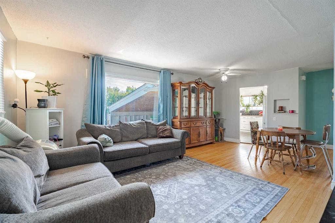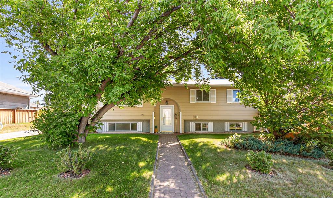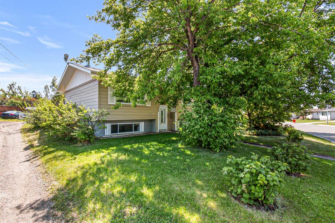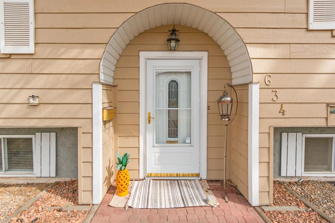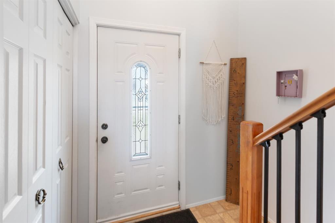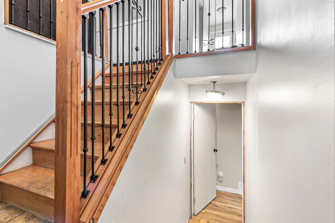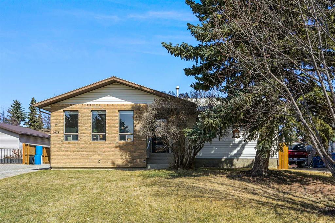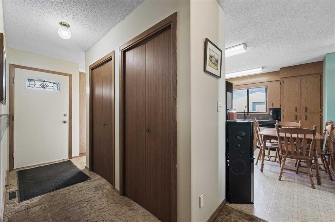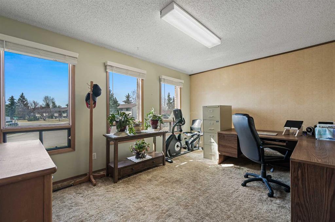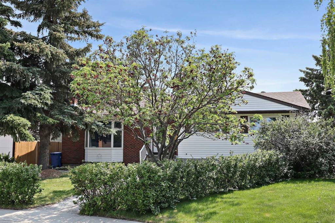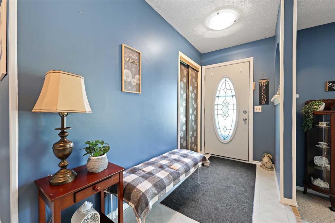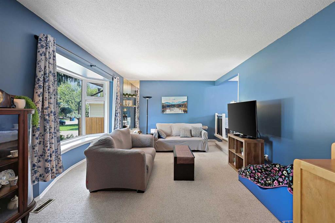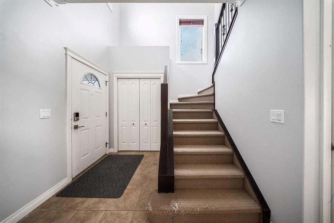$ 450,000
3
BEDROOMS
2 + 0
BATHROOMS
1,872
SQUARE FEET
1905
YEAR BUILT
Step back in time and discover the captivating charm of this 1905 farmhouse nestled on a sprawling corner lot in the peaceful town of Carstairs. As you enter, you'll be greeted by a grand foyer, brimming with old-school character and offering a unique space for a cozy breakfast nook. The heart of this home is the truly massive farmhouse kitchen, boasting an abundance of crisp white cabinetry, ready for all your culinary adventures. Just off the kitchen, you'll find the convenient main-floor laundry. The layout flows beautifully into a versatile space that could serve as a formal dining room or a comfortable den, adjacent to the inviting living room – perfect for gathering with loved ones. Completing the main floor is a spacious 4-piece bathroom. Upstairs, three generously sized bedrooms await, along with a full 3-piece bathroom. Imagine the stories these walls could tell! But wait, there's more for the industrious soul! A massive 40' x 28' shop addition is a true standout feature. Equipped with radiant heating boasting 120,000 BTUs, this space is a dream come true for skilled tradespeople or hobbyists needing ample room to create and work. Set on an expansive lot exceeding 10,000 square feet, this property offers a sense of tranquility and space rarely found. Enjoy the quiet and peaceful atmosphere of Carstairs, a town that provides all the necessary amenities while being just a pleasant drive away from the larger centers of Airdrie and Calgary. This is more than just a house; it's a piece of history waiting for its next chapter!
| COMMUNITY | |
| PROPERTY TYPE | Detached |
| BUILDING TYPE | House |
| STYLE | 2 Storey |
| YEAR BUILT | 1905 |
| SQUARE FOOTAGE | 1,872 |
| BEDROOMS | 3 |
| BATHROOMS | 2.00 |
| BASEMENT | Partial, Unfinished |
| AMENITIES | |
| APPLIANCES | Dishwasher, Refrigerator, Stove(s), Washer/Dryer, Window Coverings |
| COOLING | None |
| FIREPLACE | Wood Burning |
| FLOORING | Carpet, Hardwood, Laminate |
| HEATING | Forced Air, Natural Gas |
| LAUNDRY | Main Level |
| LOT FEATURES | Back Yard, Corner Lot, Many Trees |
| PARKING | Off Street |
| RESTRICTIONS | None Known |
| ROOF | Asphalt Shingle |
| TITLE | Fee Simple |
| BROKER | eXp Realty |
| ROOMS | DIMENSIONS (m) | LEVEL |
|---|---|---|
| Entrance | 5`4" x 7`6" | Main |
| Kitchen | 11`3" x 17`2" | Main |
| Dining Room | 7`9" x 11`8" | Main |
| Living Room | 15`1" x 15`7" | Main |
| 4pc Bathroom | Main | |
| Laundry | Main | |
| Bedroom - Primary | 17`4" x 11`11" | Upper |
| Bedroom | 11`1" x 17`4" | Upper |
| Bedroom | 9`4" x 14`2" | Upper |
| 3pc Bathroom | Upper |

