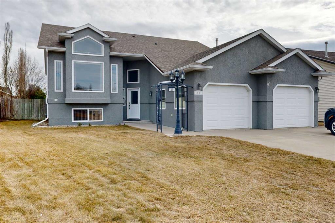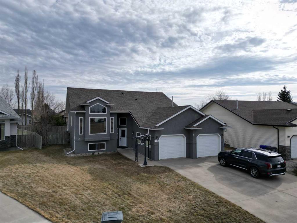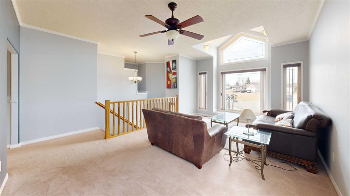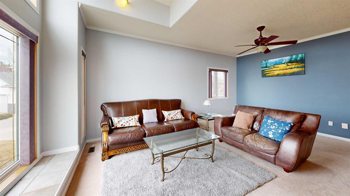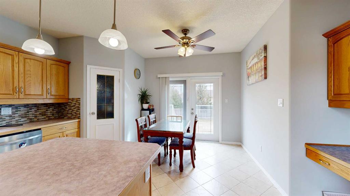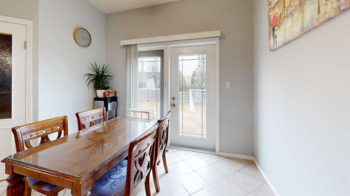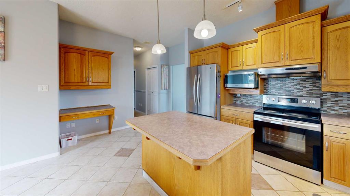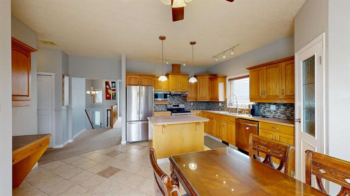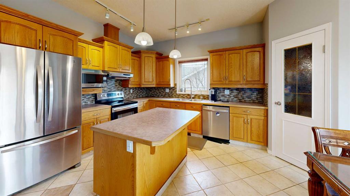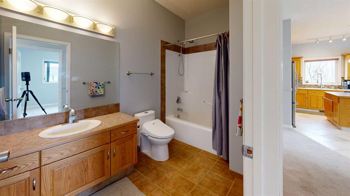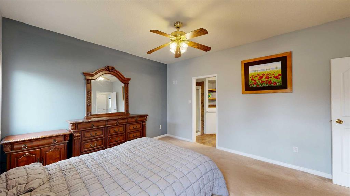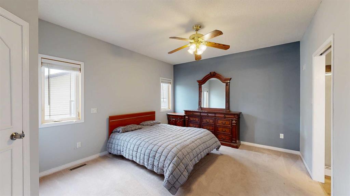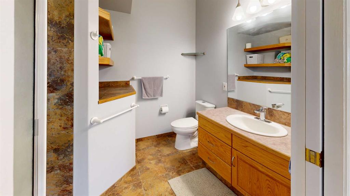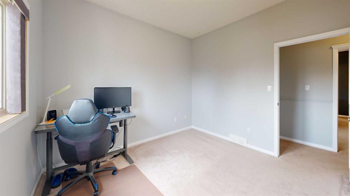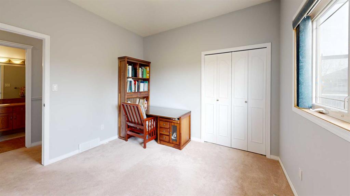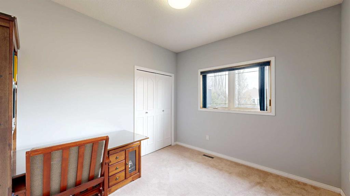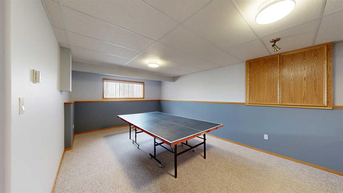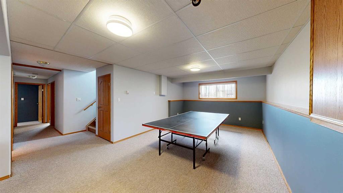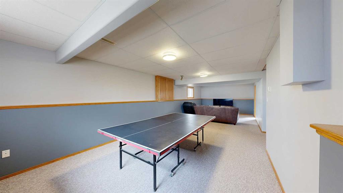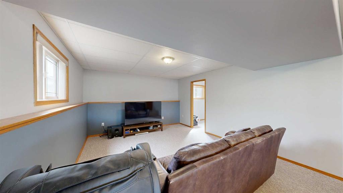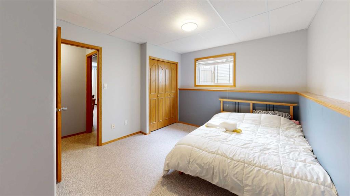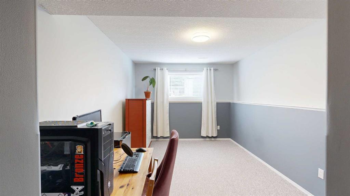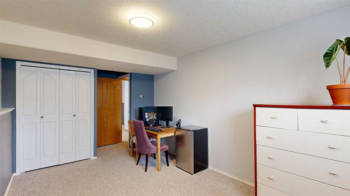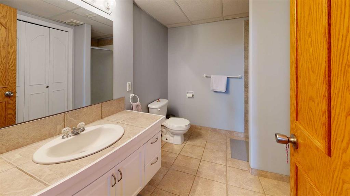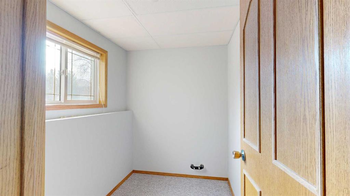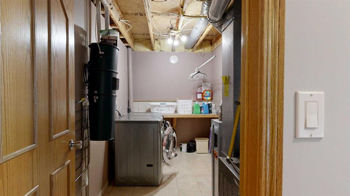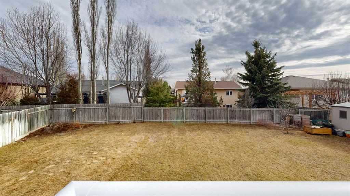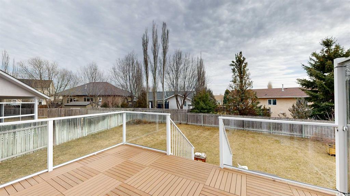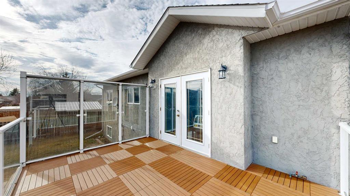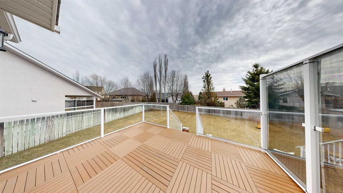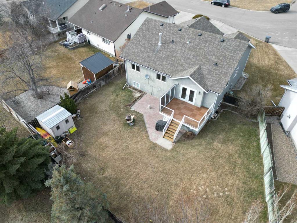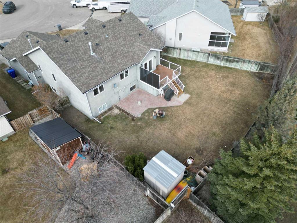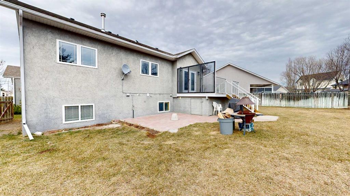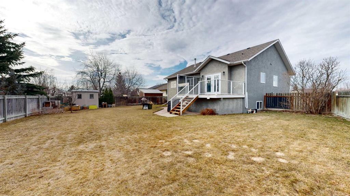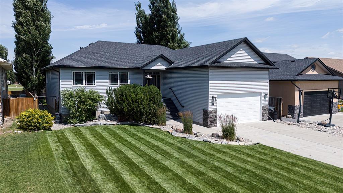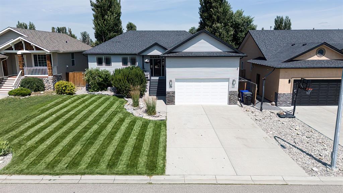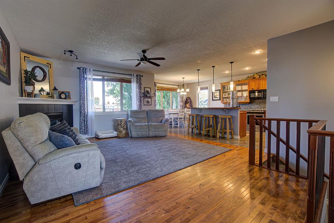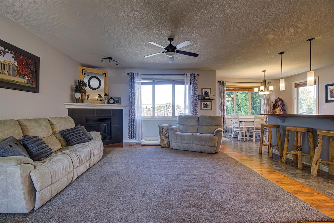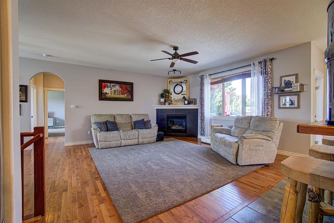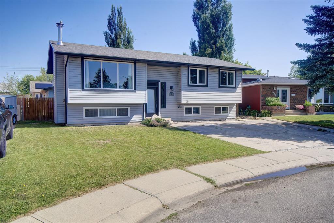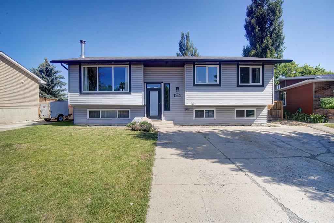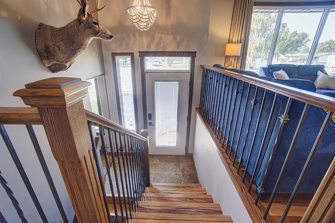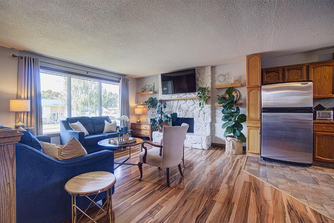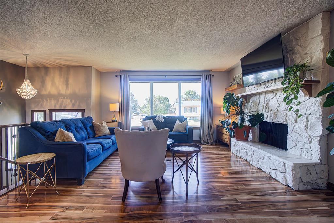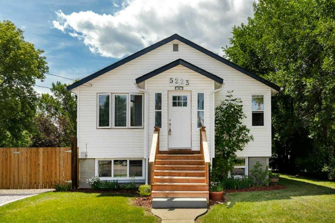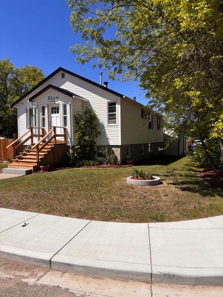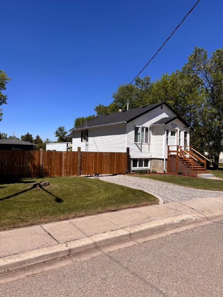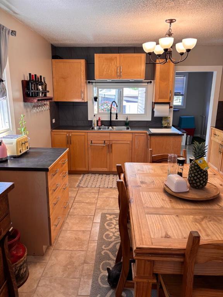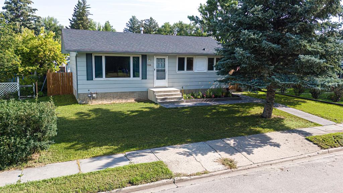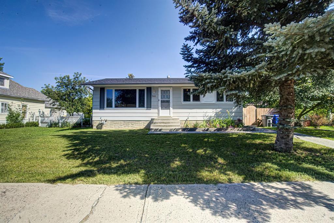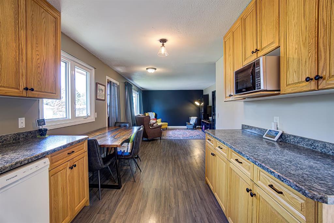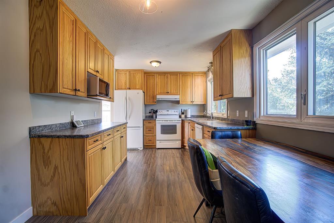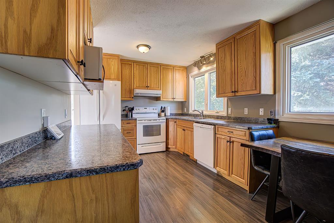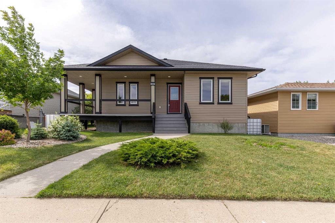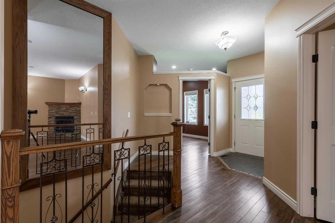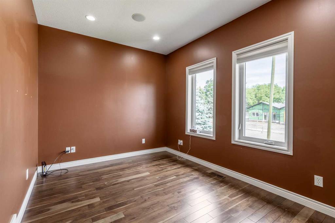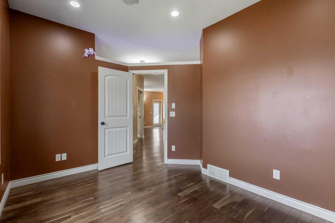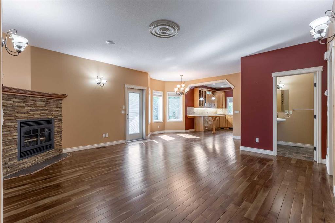$ 495,000
5
BEDROOMS
3 + 0
BATHROOMS
1,407
SQUARE FEET
2002
YEAR BUILT
Welcome to remarkable bi-level home with 5 bedrooms. The Main floor offers 3 bedrooms. Master bedroom with walk-in closet and 3 pc ensuite bathroom. Kitchen with central island and corner pantry. 2 more bedrooms and 4 pc bathroom. The basement offers in-floor heating with 2 bedrooms and 1 office. Big recreation area, 3 pc bathroom, laundry room and storage area. This property also offers a big back yard and deck to enjoy the outdoor living. Located in Cul-de-sac with green space in front of house that will give you the green space view from living room as well. Extra parking spaces in front and attached double garage with heating and extra space gives you plenty of space for parking and other works. Very nice community with golf course and Claresholm General Hospital nearby.
| COMMUNITY | |
| PROPERTY TYPE | Detached |
| BUILDING TYPE | House |
| STYLE | Bi-Level |
| YEAR BUILT | 2002 |
| SQUARE FOOTAGE | 1,407 |
| BEDROOMS | 5 |
| BATHROOMS | 3.00 |
| BASEMENT | Finished, Full |
| AMENITIES | |
| APPLIANCES | Dishwasher, Dryer, Electric Stove, Garage Control(s), Microwave, Refrigerator, Washer, Window Coverings |
| COOLING | None |
| FIREPLACE | N/A |
| FLOORING | Carpet, Tile |
| HEATING | In Floor, Forced Air |
| LAUNDRY | In Basement |
| LOT FEATURES | Back Yard, Cul-De-Sac |
| PARKING | Double Garage Attached |
| RESTRICTIONS | None Known |
| ROOF | Asphalt Shingle |
| TITLE | Fee Simple |
| BROKER | CIR Realty |
| ROOMS | DIMENSIONS (m) | LEVEL |
|---|---|---|
| Family Room | 12`9" x 15`4" | Basement |
| Game Room | 12`1" x 19`3" | Basement |
| Bedroom | 11`0" x 10`0" | Basement |
| Bedroom | 9`11" x 15`0" | Basement |
| Flex Space | 8`6" x 6`3" | Basement |
| 3pc Bathroom | 8`6" x 8`8" | Basement |
| Kitchen | 11`1" x 11`10" | Main |
| Dining Room | 10`0" x 6`10" | Main |
| Living Room | 13`1" x 19`0" | Main |
| Bedroom - Primary | 12`6" x 13`2" | Main |
| 3pc Ensuite bath | 6`6" x 6`3" | Main |
| Bedroom | 9`7" x 10`11" | Main |
| Bedroom | 10`2" x 10`11" | Main |
| 4pc Bathroom | 10`2" x 6`2" | Main |

