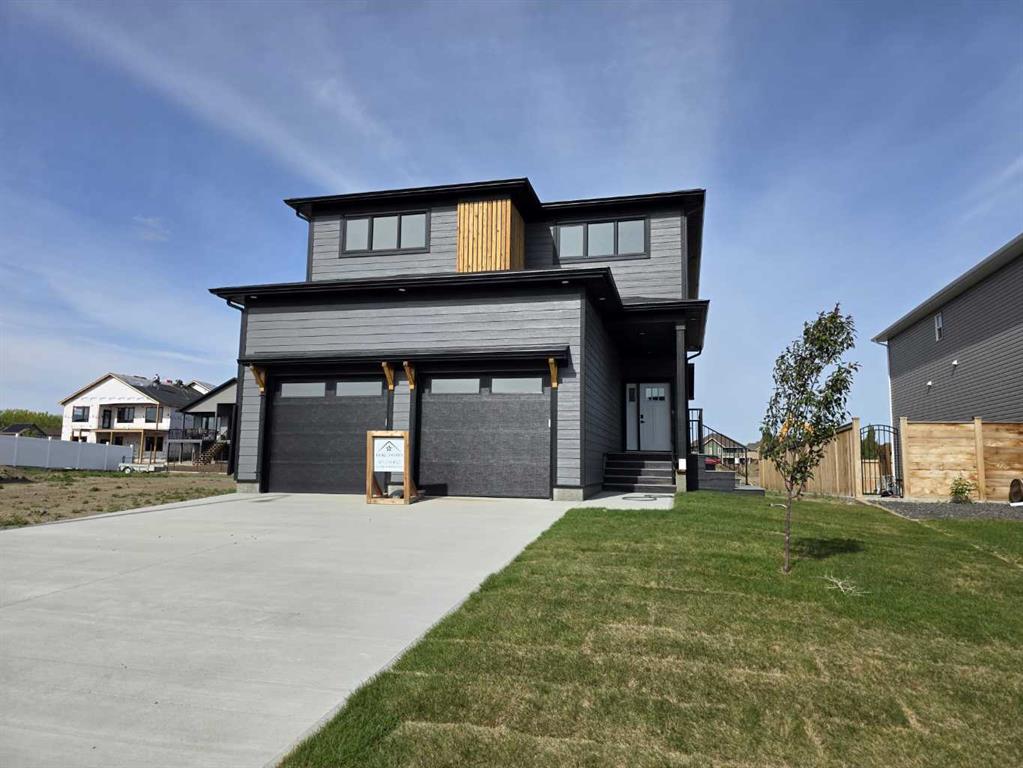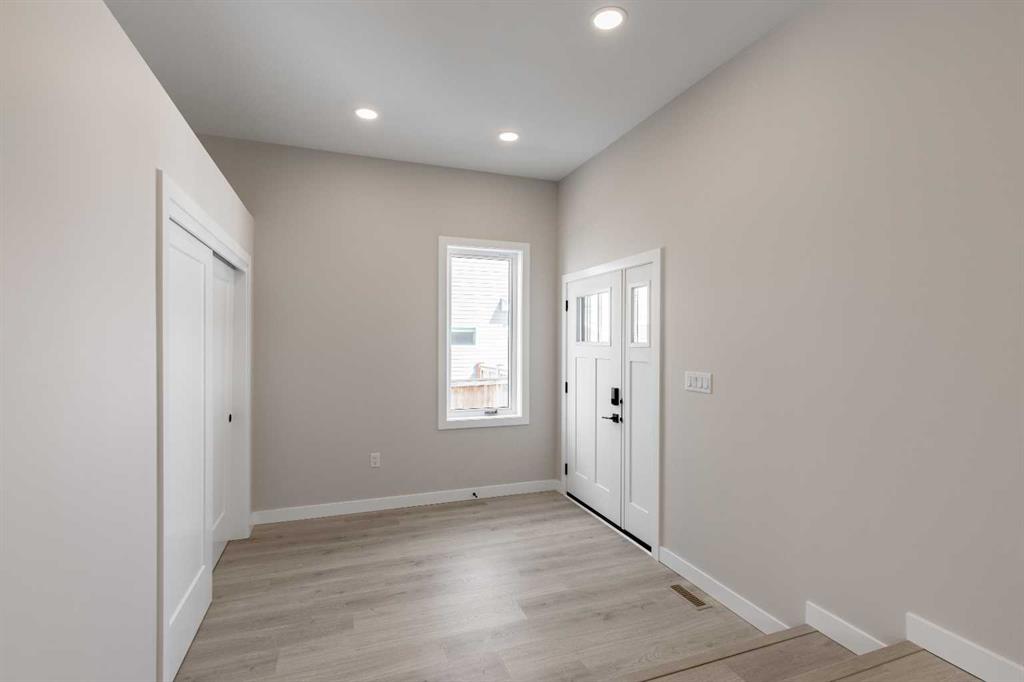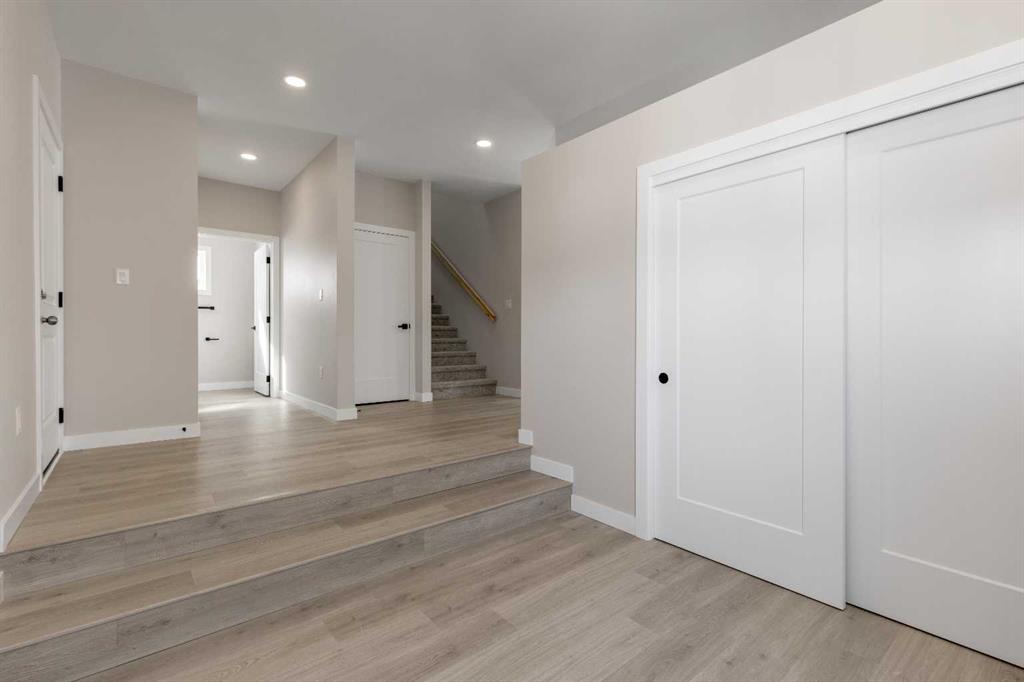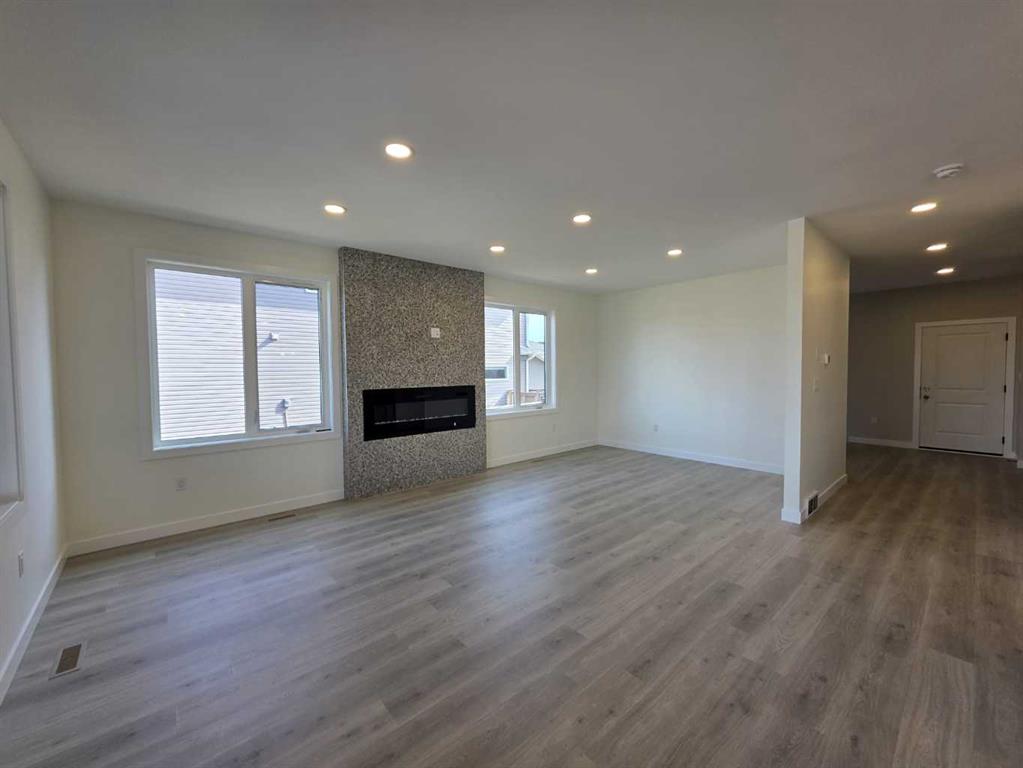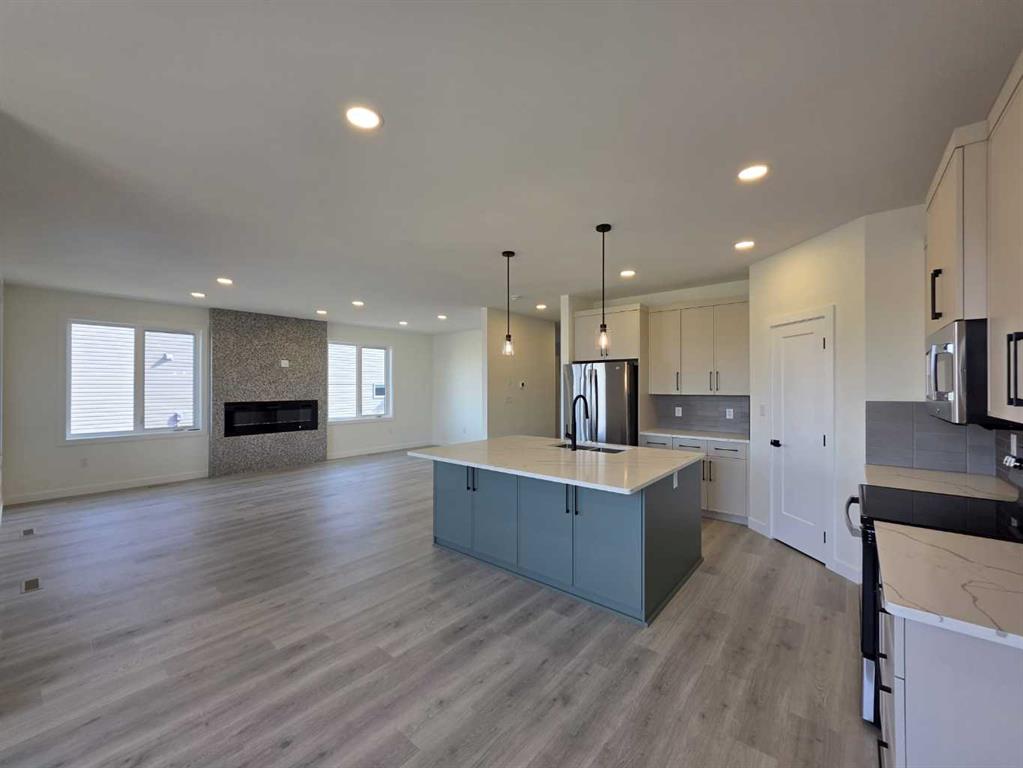$ 635,000
5
BEDROOMS
3 + 1
BATHROOMS
2,436
SQUARE FEET
2008
YEAR BUILT
Welcome to this stunning 5 bedroom, 1 1/2-story home, nestled on a spacious lot in one of Coaldale's most desirable neighborhoods! As you step inside, you'll be greeted by soaring 18-foot vaulted ceilings highlighted by a rock-faced mantle with a cozy gas fireplace. The open-concept kitchen is a chef's dream, offering an abundance of cabinetry, stainless steel appliances, and a large island. Additional features include a countertop stove, and an expansive walk-in pantry, making organization a breeze. A formal dining room is also featured on the main floor, perfect for entertaining guests. Upstairs, the master suite is truly one-of-a-kind, with a spacious walk-in closet and a sunken 5-piece ensuite. Enjoy the large soaker tub, separate one-piece steam shower, and dual sinks in this luxurious bathroom. The upper level also offers three more generously sized bedrooms and an additional bedroom in the basement, which also includes a den. The basement has a cozy family room with a unique fireplace, a beautifully designed wet bar, and ample space for relaxation and entertainment. The home also features a high-efficiency Carrier furnace with a full air exchange system, ensuring excellent air quality throughout the home. The three-car garage is heated and houses a central vacuum system. Step outside to the covered deck, complete with a BBQ gas hookup, and take in the view of the expansive backyard, which features U/G sprinklers. Exterior Glostone lights are also included. This home offers the perfect blend of luxury, comfort, and functionality—don’t miss the opportunity to make it yours!
| COMMUNITY | |
| PROPERTY TYPE | Detached |
| BUILDING TYPE | House |
| STYLE | 1 and Half Storey |
| YEAR BUILT | 2008 |
| SQUARE FOOTAGE | 2,436 |
| BEDROOMS | 5 |
| BATHROOMS | 4.00 |
| BASEMENT | Finished, Full |
| AMENITIES | |
| APPLIANCES | Central Air Conditioner, Dishwasher, Garage Control(s), Microwave, Refrigerator, Stove(s), Washer/Dryer, Window Coverings |
| COOLING | Central Air |
| FIREPLACE | Gas |
| FLOORING | Hardwood, Tile |
| HEATING | Forced Air |
| LAUNDRY | Laundry Room |
| LOT FEATURES | Back Yard, Cul-De-Sac, Underground Sprinklers |
| PARKING | Triple Garage Attached |
| RESTRICTIONS | None Known |
| ROOF | Asphalt Shingle |
| TITLE | Fee Simple |
| BROKER | Century 21 Foothills South Real Estate |
| ROOMS | DIMENSIONS (m) | LEVEL |
|---|---|---|
| 3pc Bathroom | Basement | |
| Bedroom | 12`8" x 12`0" | Basement |
| Family Room | 17`10" x 17`7" | Basement |
| Dining Room | 17`10" x 11`8" | Main |
| Kitchen | 22`8" x 14`2" | Main |
| 2pc Bathroom | Main | |
| Living Room | 19`0" x 16`6" | Main |
| 4pc Bathroom | Second | |
| 5pc Ensuite bath | Second | |
| Bedroom | 12`3" x 11`8" | Second |
| Bedroom | 12`0" x 11`9" | Second |
| Bedroom | 17`7" x 12`1" | Second |
| Bedroom - Primary | 17`9" x 14`1" | Second |









































































