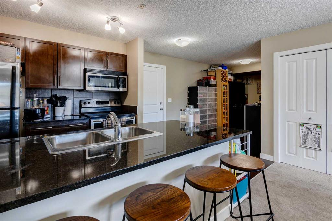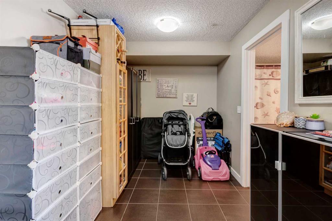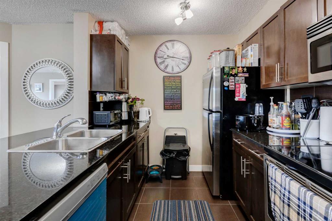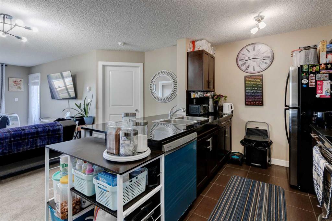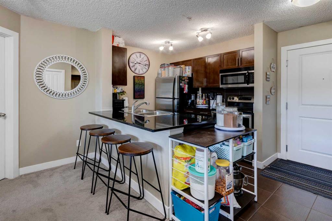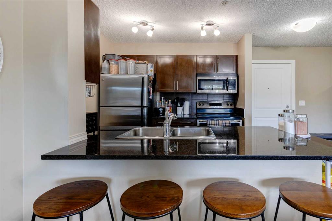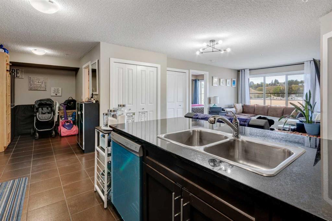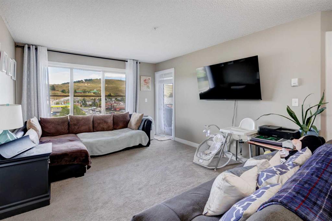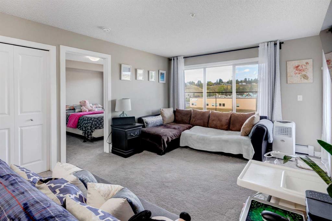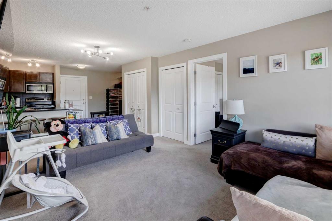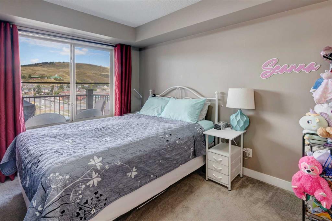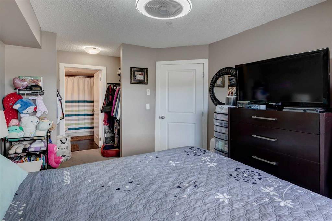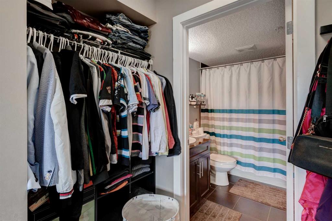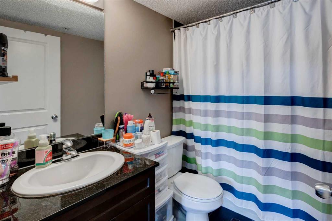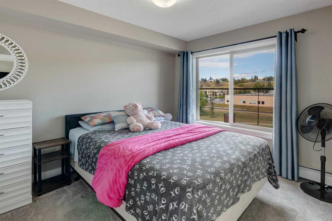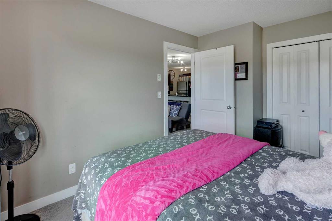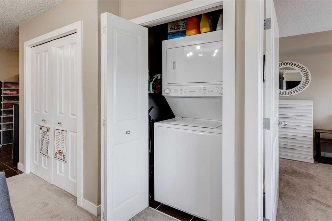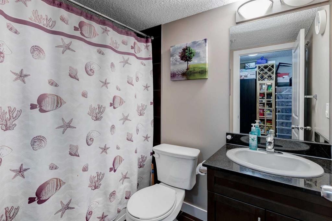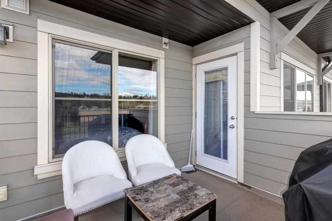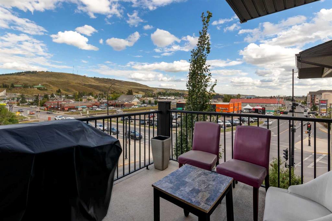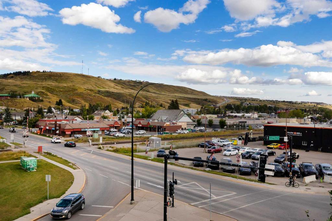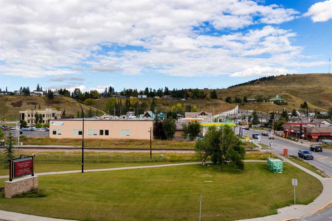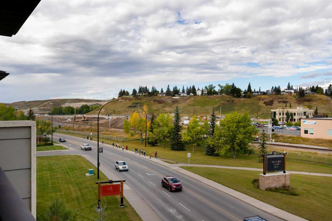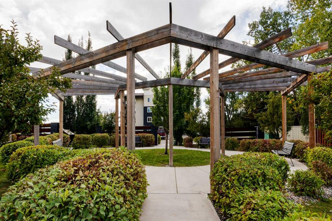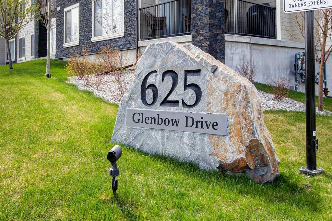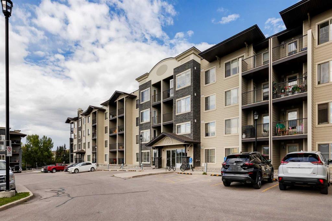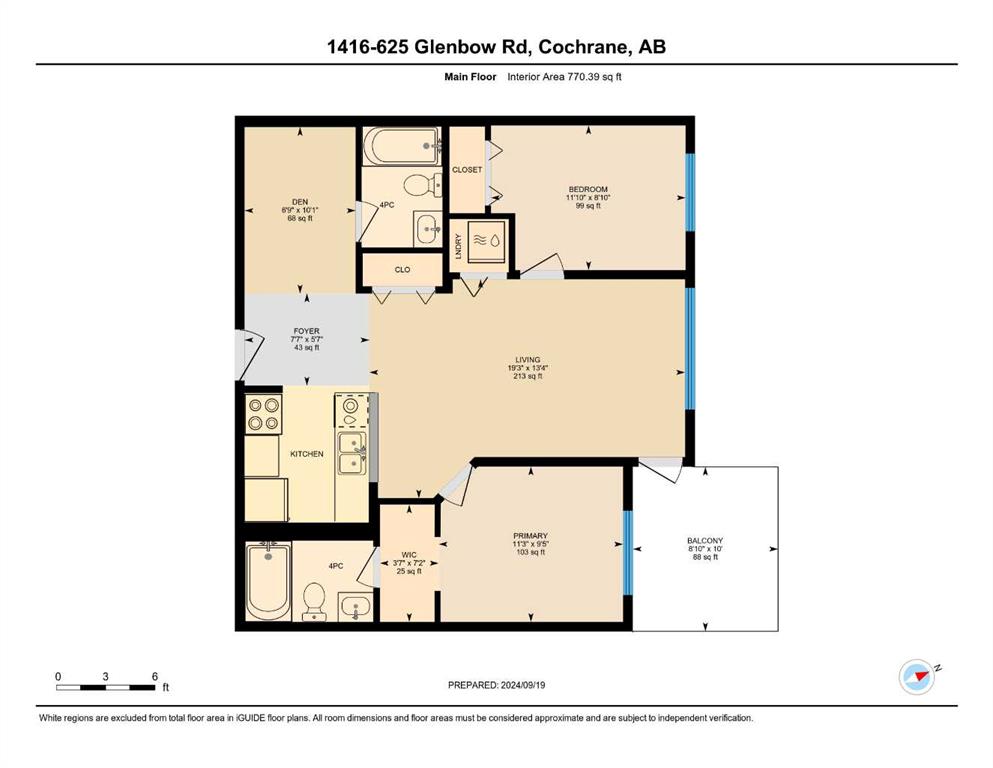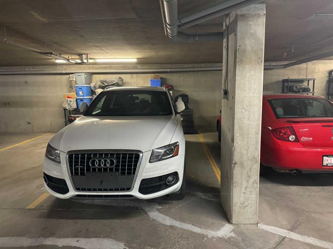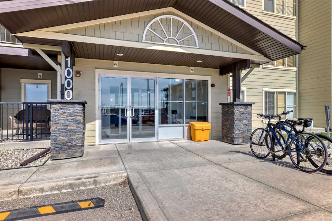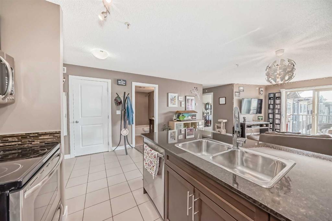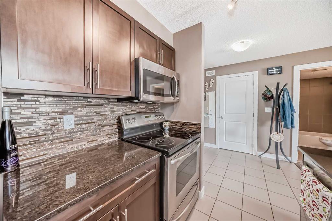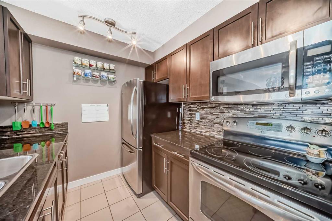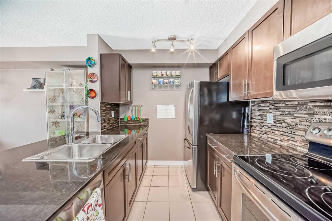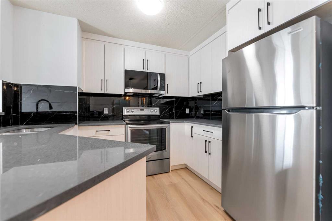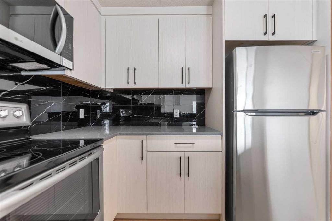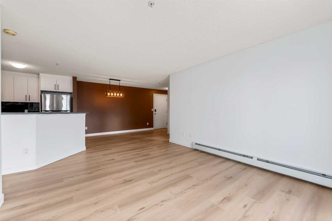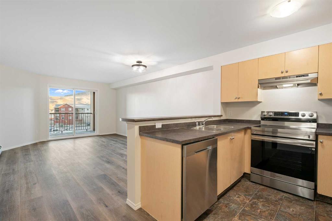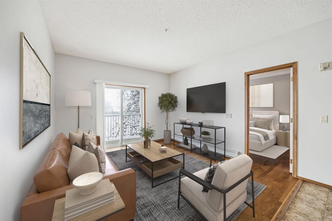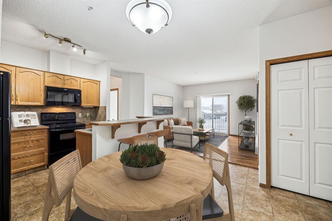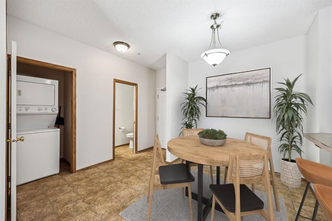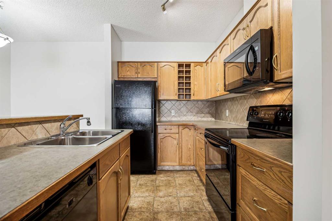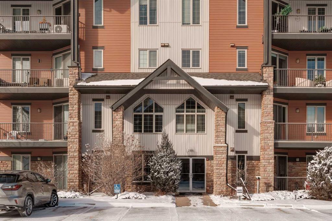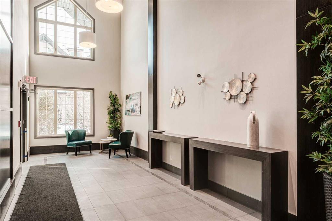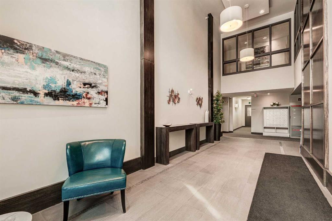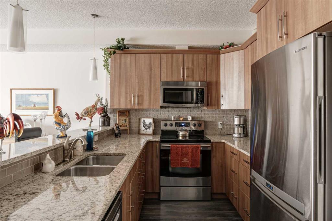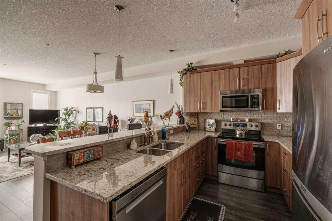1416, 625 Glenbow Drive
Cochrane T4C0S7
MLS® Number: A2167024
$ 320,000
2
BEDROOMS
2 + 0
BATHROOMS
2013
YEAR BUILT
NEW PRICE with IMMEDIATE POSSESSION AVAILABLE...Nestled in the heart of DOWNTOWN COCHRANE in the much-desired community of Glenbow is where you will find this TOP FLOOR UNIT featuring 2 BEDROOMs, 2 BATHs, DEN, VIEWS and UNDERGROUND PARKING. In addition to the benefits of downtown living, i.e. close to AMENITIES, PARKs, PLAYGROUNDs & the Cochrane Path System, this beautifully maintained unit has an easy open Floor Plan with OPEN Kitchen, Living & Den area, a 4PC Bath off of Den, Bedroom with VIEWs & a SPACIOUS PRIMARY with 4PC Ensuite, VIEWs and Walk Through Closet. Spend your down time outside taking it all in on a very inviting BALCONY. Make this your HOME and call today to view.
| COMMUNITY | Glenbow |
| PROPERTY TYPE | Apartment |
| BUILDING TYPE | Low Rise (2-4 stories) |
| STYLE | Apartment |
| YEAR BUILT | 2013 |
| SQUARE FOOTAGE | 770 |
| BEDROOMS | 2 |
| BATHROOMS | 2.00 |
| BASEMENT | |
| AMENITIES | |
| APPLIANCES | Dishwasher, Electric Stove, Microwave Hood Fan, Refrigerator, Washer/Dryer Stacked |
| COOLING | None |
| FIREPLACE | N/A |
| FLOORING | Carpet, Ceramic Tile |
| HEATING | Baseboard |
| LAUNDRY | In Unit |
| LOT FEATURES | |
| PARKING | Heated Garage, Titled, Underground |
| RESTRICTIONS | Non-Smoking Building, Pet Restrictions or Board approval Required, Pets Allowed |
| ROOF | |
| TITLE | Fee Simple |
| BROKER | RE/MAX West Real Estate |
| ROOMS | DIMENSIONS (m) | LEVEL |
|---|---|---|
| 4pc Bathroom | 7`4" x 7`4" | Main |
| 4pc Ensuite bath | 4`11" x 7`10" | Main |
| Bedroom | 8`10" x 11`10" | Main |
| Balcony | 10`0" x 8`10" | Main |
| Den | 10`1" x 6`9" | Main |
| Foyer | 5`7" x 7`7" | Main |
| Bedroom - Primary | 9`5" x 11`3" | Main |
| Walk-In Closet | 7`2" x 3`7" | Main |


