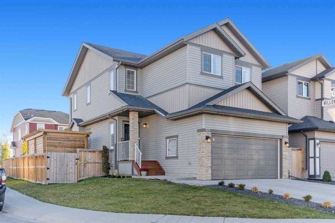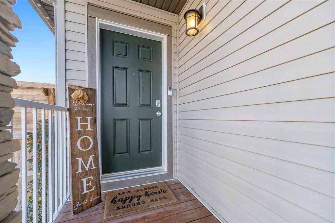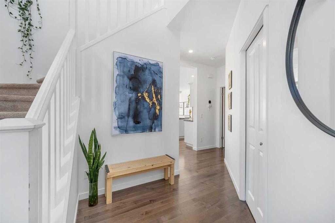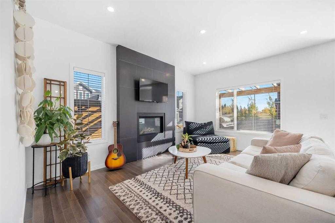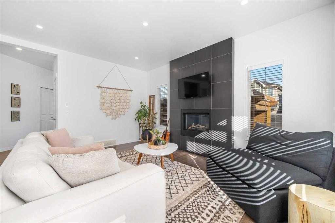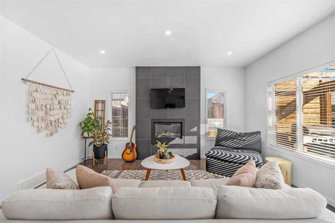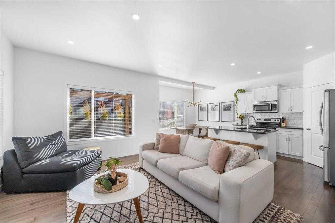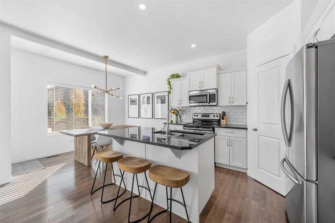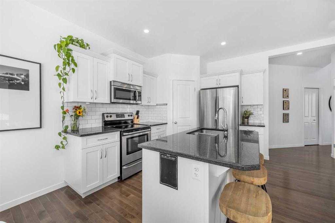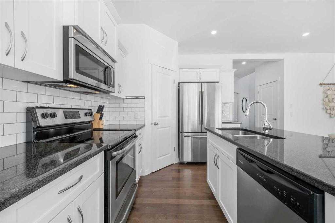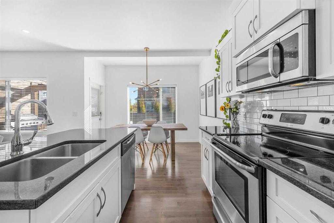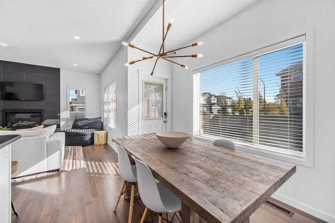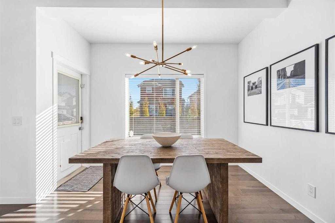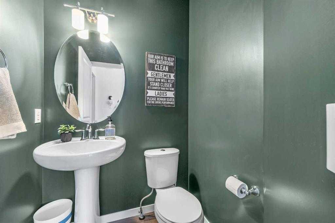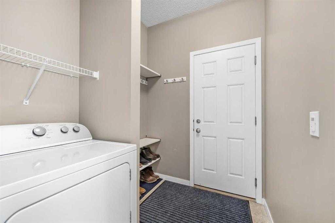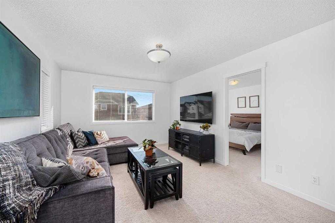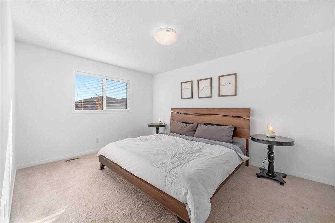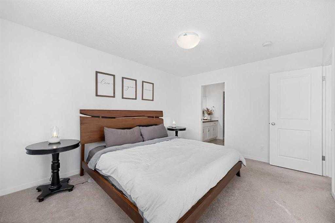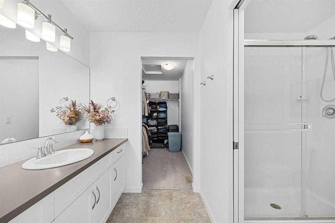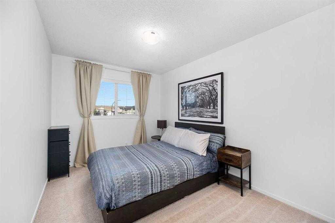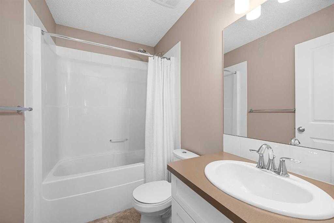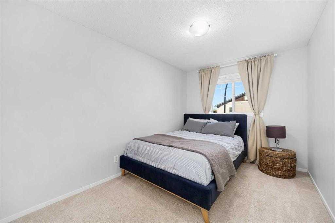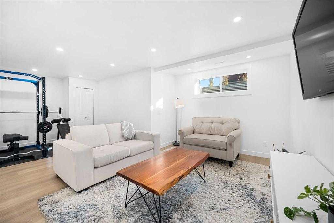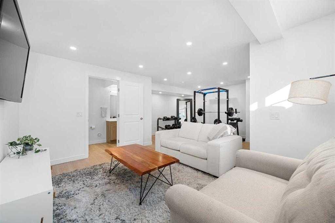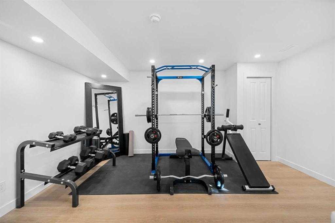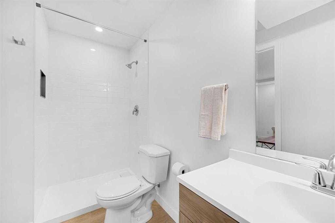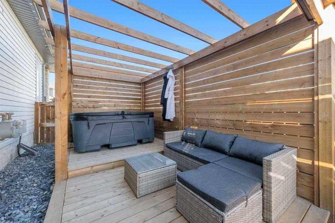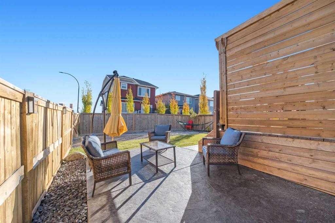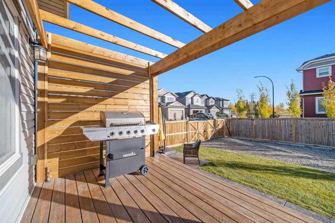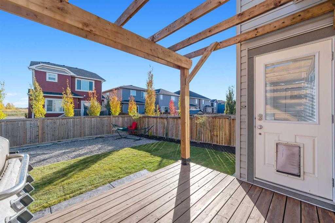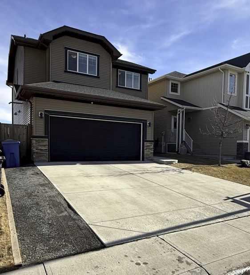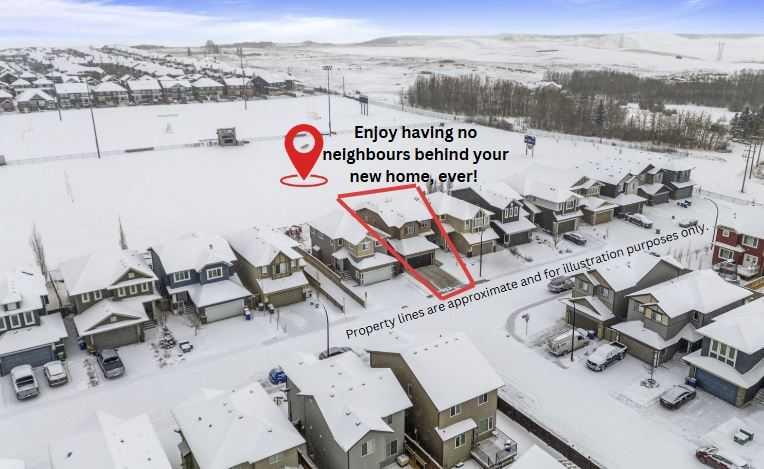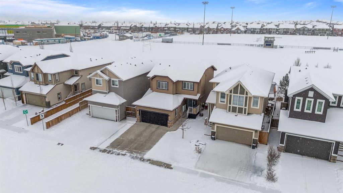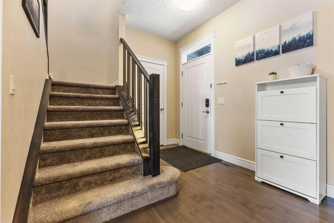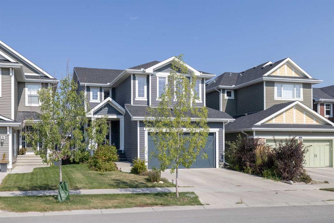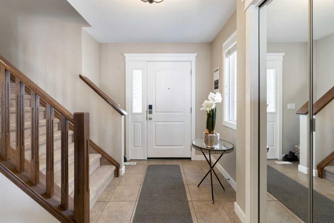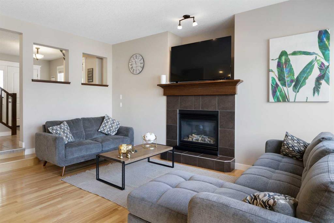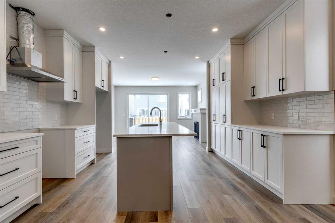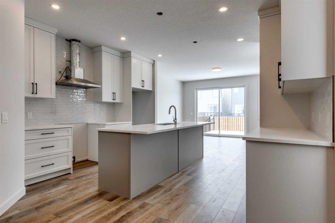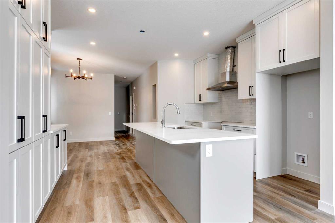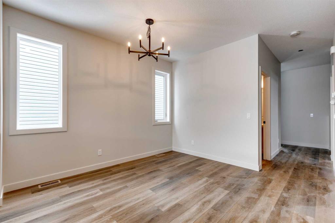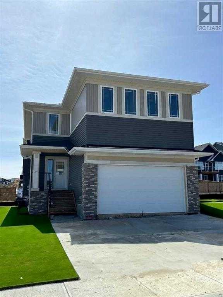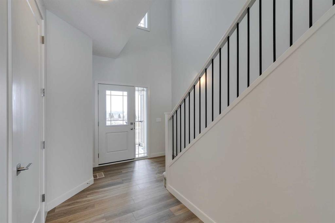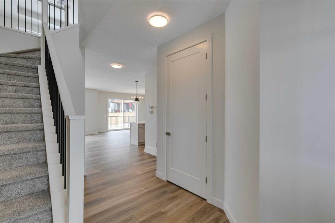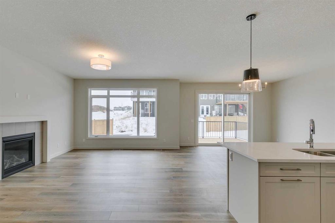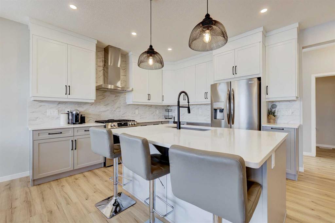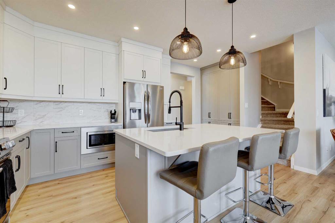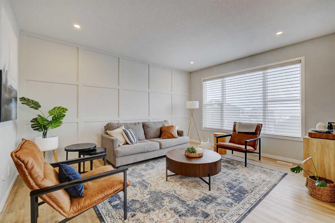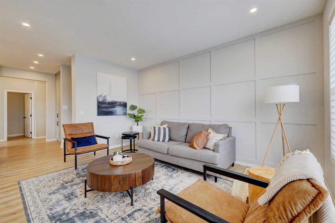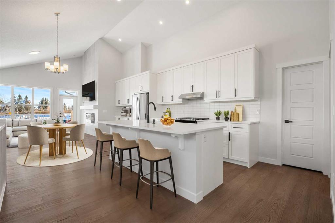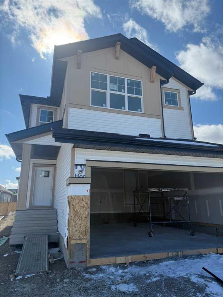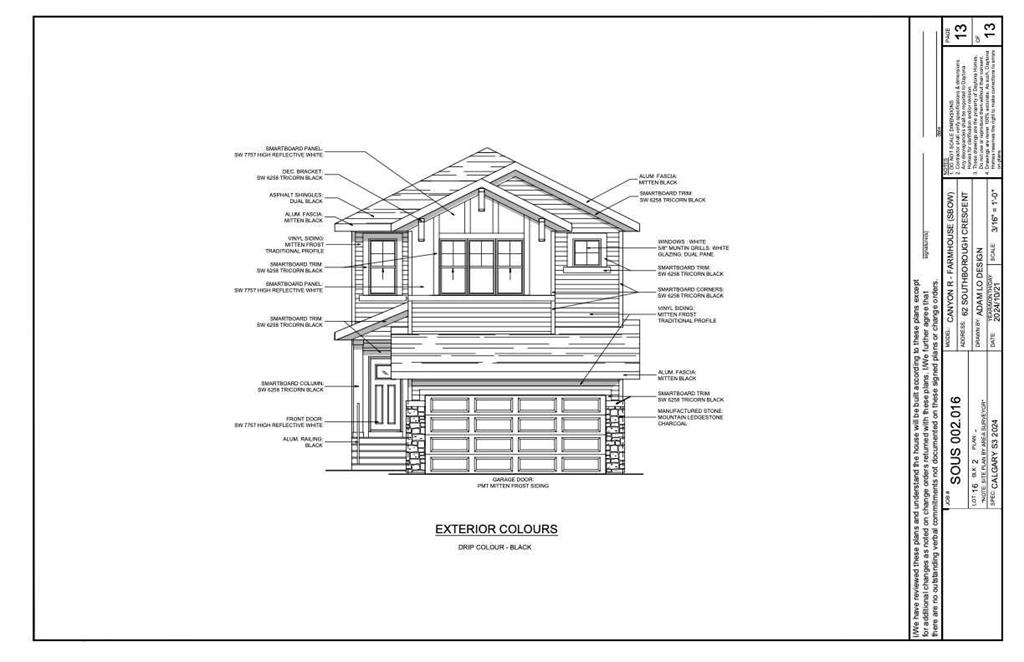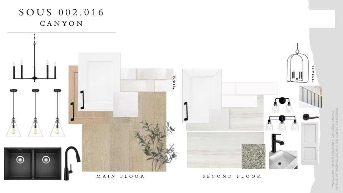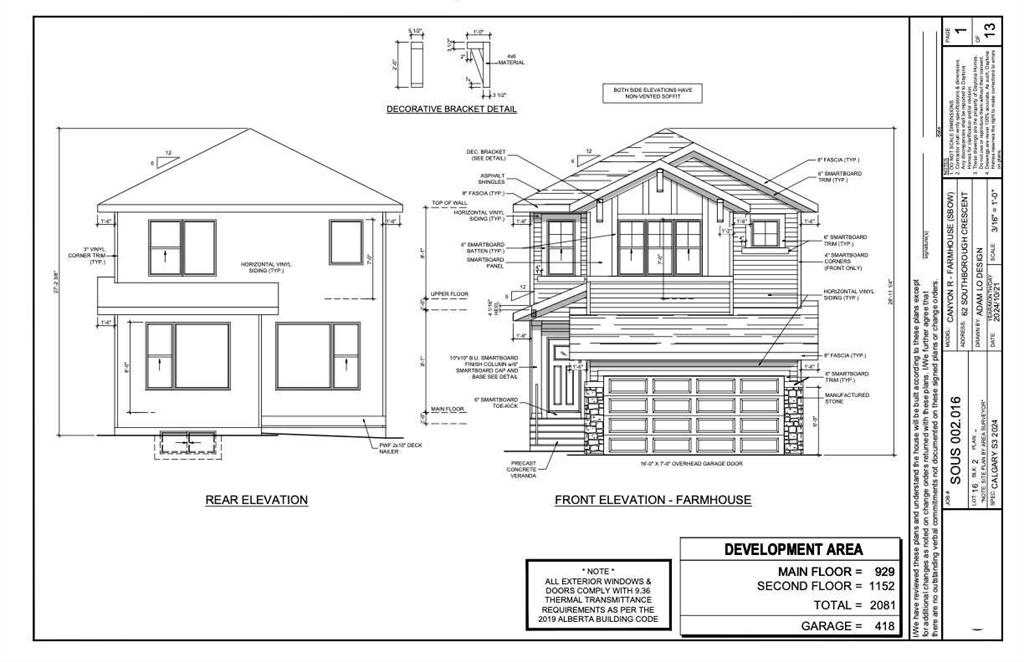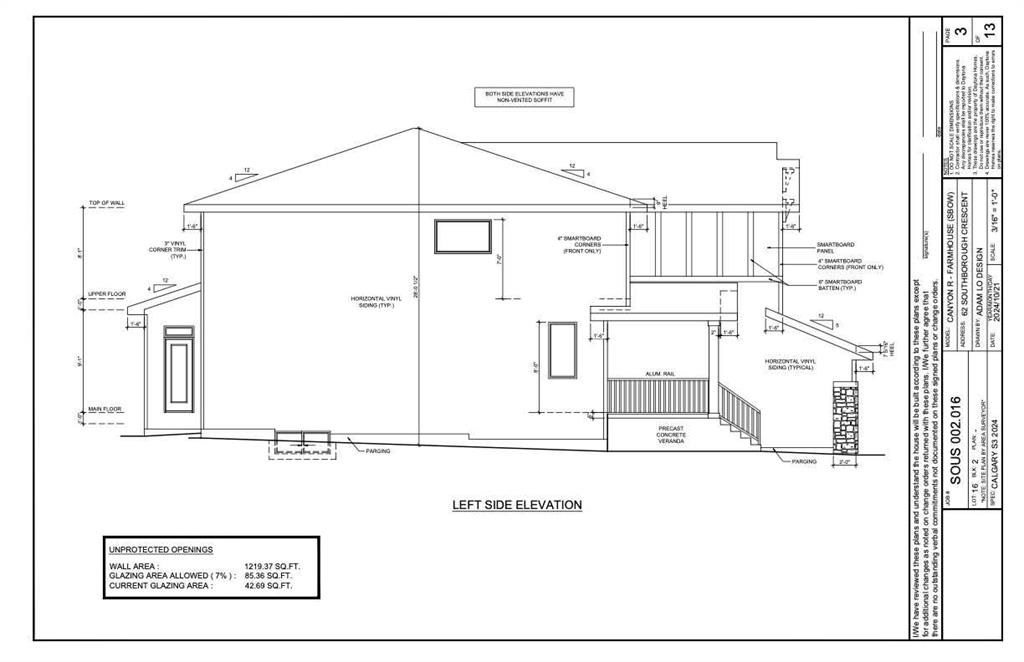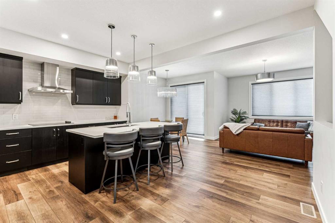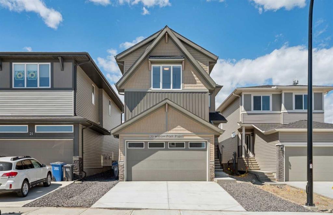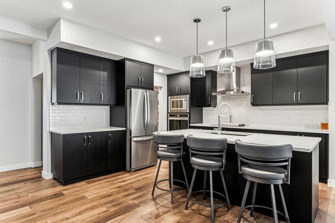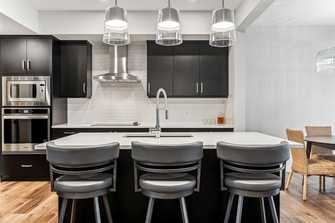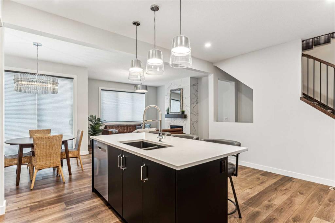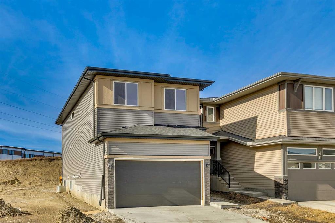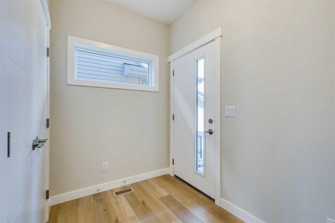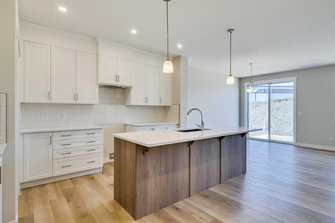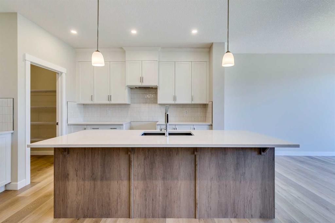277 Willow Park
Cochrane T4C 0W1
MLS® Number: A2185955
$ 668,888
3
BEDROOMS
3 + 1
BATHROOMS
1,709
SQUARE FEET
2014
YEAR BUILT
OPEN HOUSE SAT FEB 15 12-3PM!!!-Located on a spacious corner lot with an RV parking pad, this stunning home features a beautiful open floor plan on the main level. The kitchen boasts granite countertops, a pantry and stainless-steel appliances and flows seamlessly into a cozy living room with a gas fireplace at its centre. Upper floor you will find an inviting bonus room, a private master bedroom with 3 pcs en-suite and a walk-in closet, 2 additional bedrooms and a full bath. Fully finished basement -luxury vinyl plank flooring, with a family/entertainment room, a flex space used as gym area and also a full bath. I am sure you will fall in love with the south facing fully fenced backyard that offers you a private outdoor oasis, BBQ-gas line, space for entertaining and also a huge RV parking pad. For the hot summer days the AC-unit comes as a bonus! The opportunity is here and the house is waiting for the "new owner"-are you the one? Come to View, Buy and Move! Trust me-you will love this home!
| COMMUNITY | The Willows |
| PROPERTY TYPE | Detached |
| BUILDING TYPE | House |
| STYLE | 2 Storey |
| YEAR BUILT | 2014 |
| SQUARE FOOTAGE | 1,709 |
| BEDROOMS | 3 |
| BATHROOMS | 4.00 |
| BASEMENT | Finished, Full |
| AMENITIES | |
| APPLIANCES | Central Air Conditioner, Dishwasher, Electric Stove, Microwave Hood Fan, Refrigerator, Washer/Dryer, Window Coverings |
| COOLING | Central Air |
| FIREPLACE | Gas, Living Room |
| FLOORING | Carpet, Hardwood, Vinyl Plank |
| HEATING | Forced Air |
| LAUNDRY | Main Level |
| LOT FEATURES | Corner Lot, Landscaped, Rectangular Lot, See Remarks |
| PARKING | Double Garage Attached, RV Access/Parking |
| RESTRICTIONS | Utility Right Of Way |
| ROOF | Asphalt Shingle |
| TITLE | Fee Simple |
| BROKER | First Place Realty |
| ROOMS | DIMENSIONS (m) | LEVEL |
|---|---|---|
| Family Room | 14`1" x 9`11" | Basement |
| 3pc Bathroom | 9`9" x 4`7" | Basement |
| Flex Space | 15`0" x 11`7" | Basement |
| Laundry | 5`11" x 4`11" | Main |
| 2pc Bathroom | 4`9" x 4`9" | Main |
| Living Room | 15`5" x 12`0" | Main |
| Dining Room | 10`11" x 8`9" | Main |
| Kitchen | 10`9" x 8`8" | Main |
| Bonus Room | 17`1" x 11`7" | Second |
| 4pc Bathroom | 8`0" x 4`11" | Second |
| Bedroom - Primary | 14`1" x 10`11" | Second |
| Bedroom | 14`5" x 8`0" | Second |
| Bedroom | 12`3" x 8`9" | Second |
| Walk-In Closet | 9`2" x 5`5" | Second |
| 3pc Ensuite bath | 10`9" x 5`10" | Second |


