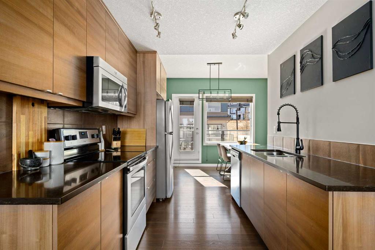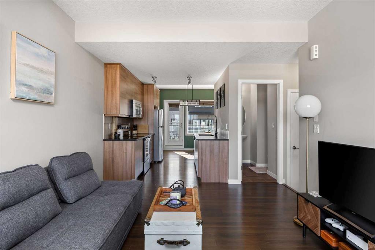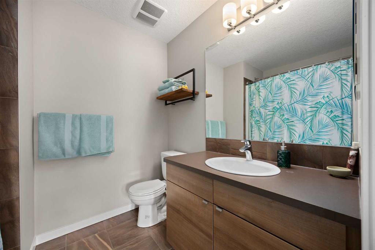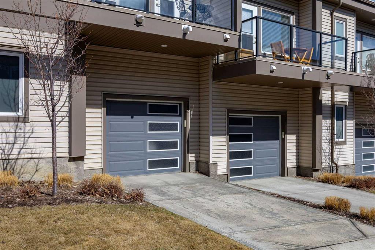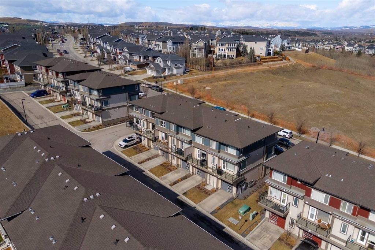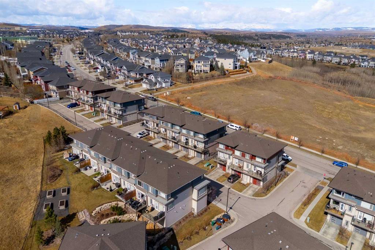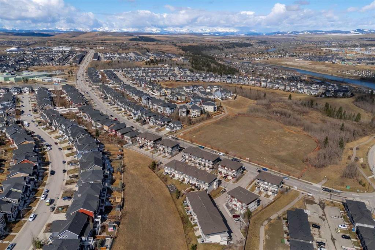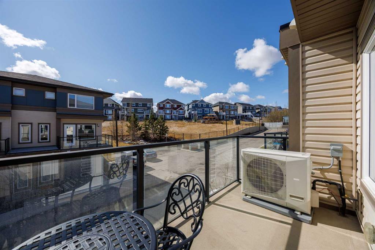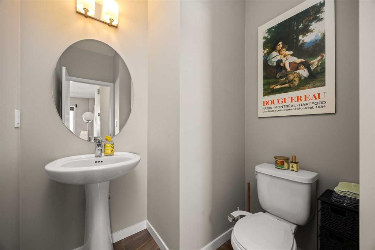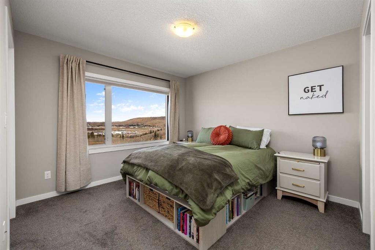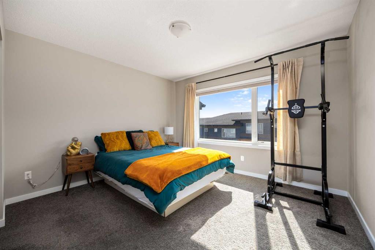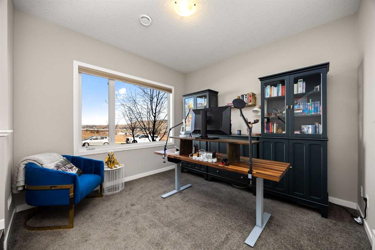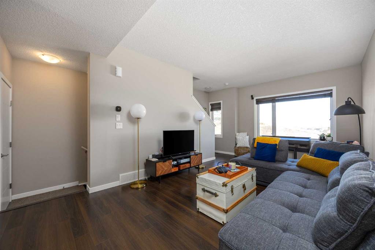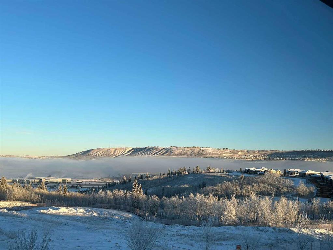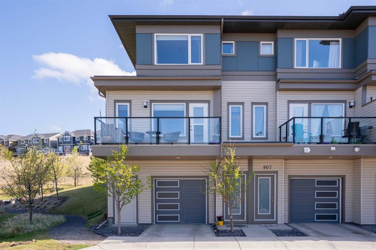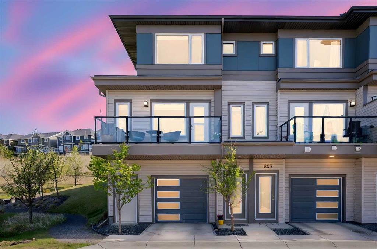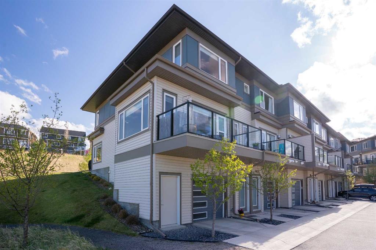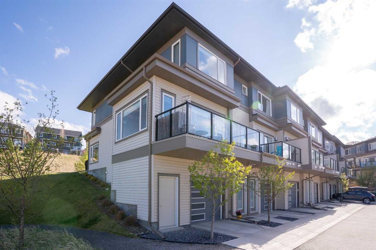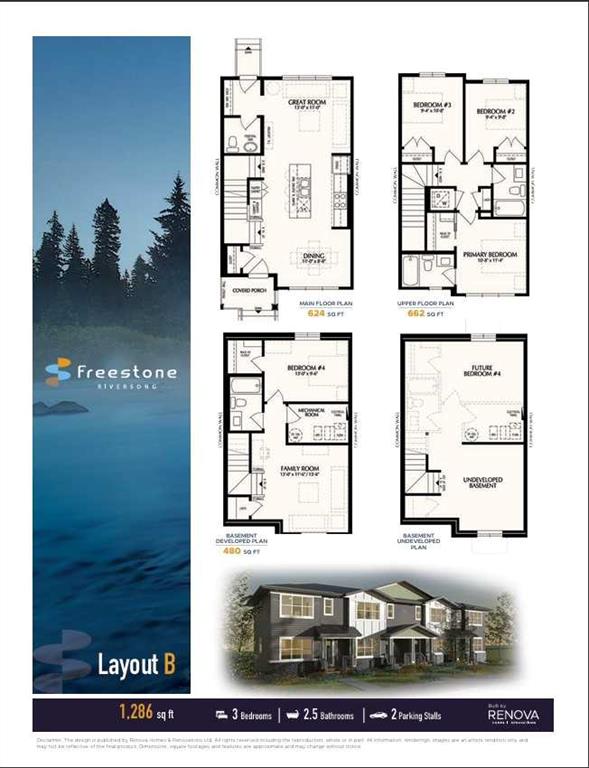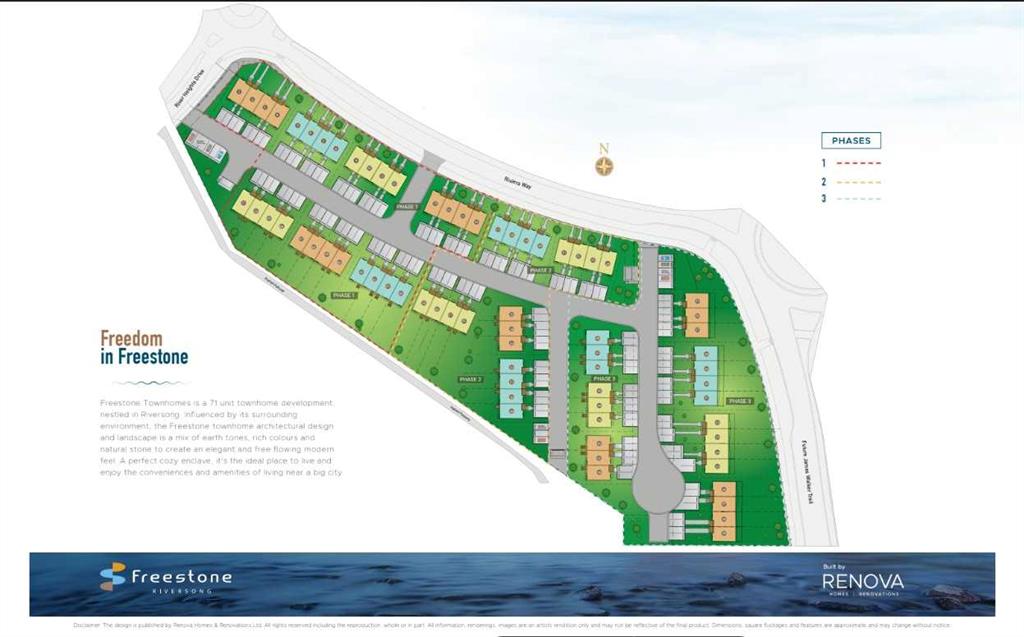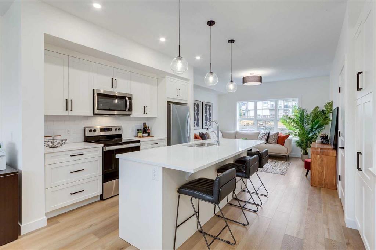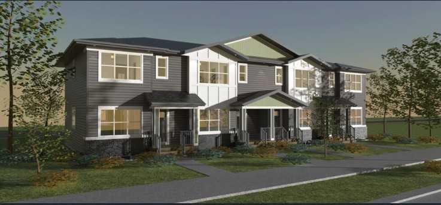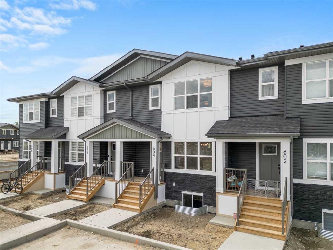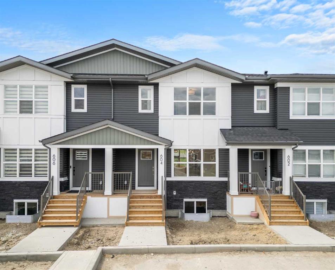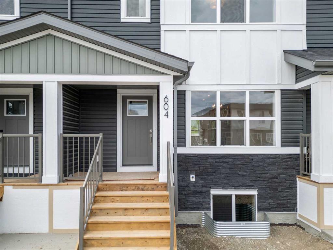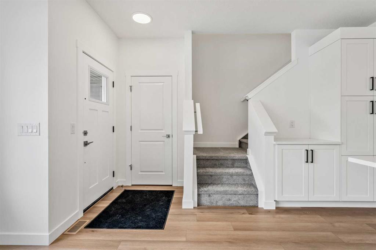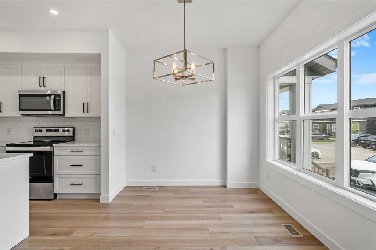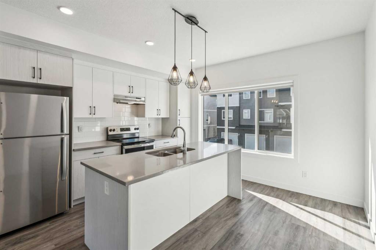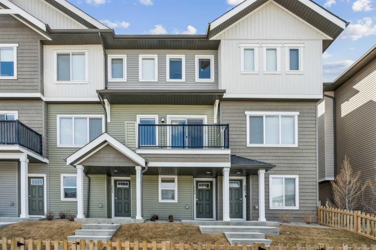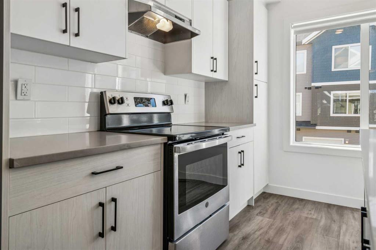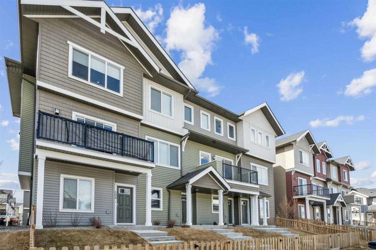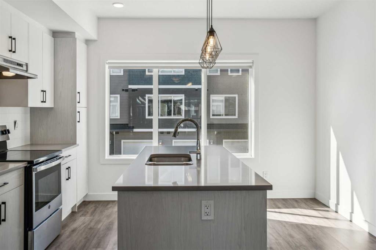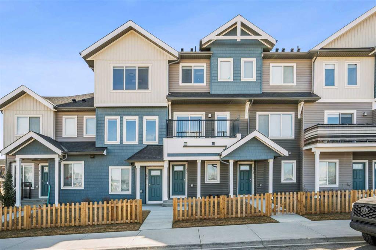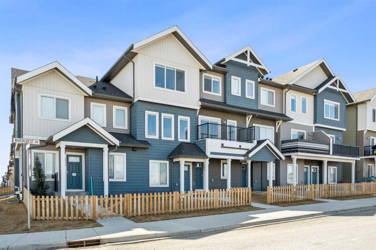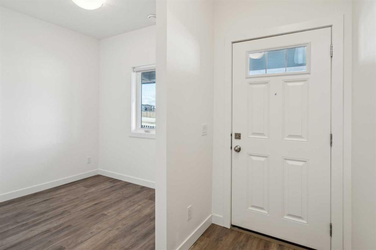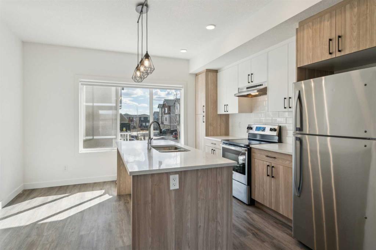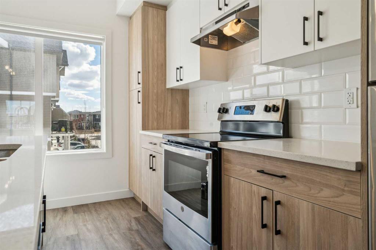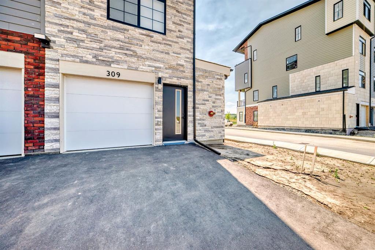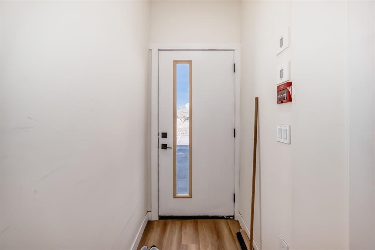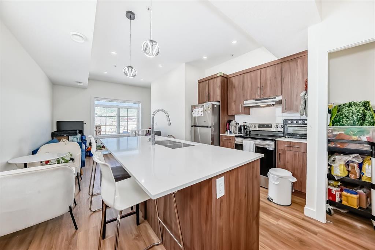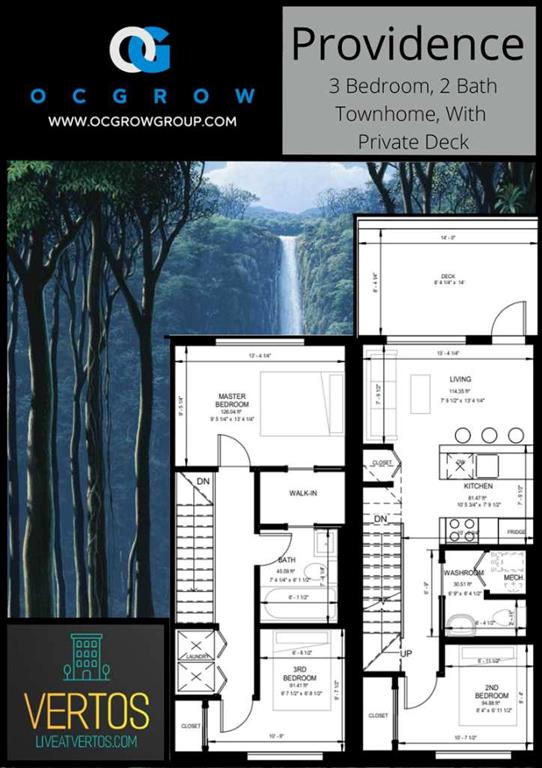302, 501 River Heights Drive
Cochrane T4C2L3
MLS® Number: A2229934
$ 444,900
2
BEDROOMS
2 + 1
BATHROOMS
1,501
SQUARE FEET
2014
YEAR BUILT
Experience Elevated Living in this Stunning River Heights Townhome Discover the perfect blend of contemporary elegance and functional comfort in this beautifully designed townhome, ideally located in Cochrane’s scenic River Heights community. With breathtaking views of the Bow River Valley and Glenbow Ranch Provincial Park nearby, this home offers the serenity of nature with the convenience of town just minutes away. Inside, the open-concept main level is filled with natural light from expansive windows and features a gallery-style kitchen with premium stainless steel appliances, sleek quartz countertops, and plenty of cabinetry. The bright dining area flows effortlessly onto a private deck—perfect for BBQs, morning coffee, or unwinding outdoors while taking in the surrounding scenery. Step outside to enjoy professionally maintained shared spaces including a peaceful fire pit area, community garden boxes, and lush landscaping—all cared for with included lawn care and snow removal services, so you can enjoy a low-maintenance lifestyle year-round. Upstairs, two generously sized primary bedrooms each feature their own private ensuite and large walk-in or walk-through closets, easily accommodating king-sized furniture. The convenient upper-level laundry area includes a washer and dryer designed to make daily life easier. An attached, heated single garage provides secure parking with extra storage space—ideal for active lifestyles or seasonal needs. Backed by protected green space, this home offers peace and privacy in a well-kept complex. You're just five minutes to downtown Cochrane and the SLS Sports Centre via the Jack Tennant Memorial Bridge, with quick access to HWY 22 and HWY 1 for a smooth 25-minute commute to Calgary or a scenic 35-minute drive to Kananaskis. A Calgary commuter bus also stops nearby for added convenience. Stylish, functional, and surrounded by natural beauty—welcome to refined living in River Heights.
| COMMUNITY | River Heights |
| PROPERTY TYPE | Row/Townhouse |
| BUILDING TYPE | Five Plus |
| STYLE | 3 Storey |
| YEAR BUILT | 2014 |
| SQUARE FOOTAGE | 1,501 |
| BEDROOMS | 2 |
| BATHROOMS | 3.00 |
| BASEMENT | None |
| AMENITIES | |
| APPLIANCES | Central Air Conditioner, Dishwasher, Dryer, Electric Range, Garage Control(s), Microwave Hood Fan, Refrigerator, Washer |
| COOLING | Central Air |
| FIREPLACE | N/A |
| FLOORING | Carpet, Ceramic Tile, Laminate |
| HEATING | Central |
| LAUNDRY | Upper Level |
| LOT FEATURES | Garden, Landscaped, Low Maintenance Landscape, Street Lighting |
| PARKING | Single Garage Attached |
| RESTRICTIONS | None Known |
| ROOF | Asphalt Shingle |
| TITLE | Fee Simple |
| BROKER | Real Broker |
| ROOMS | DIMENSIONS (m) | LEVEL |
|---|---|---|
| Office | 11`5" x 11`1" | Main |
| 2pc Bathroom | 5`11" x 7`4" | Second |
| Bedroom - Primary | 11`6" x 16`4" | Third |
| 4pc Ensuite bath | 7`10" x 6`6" | Third |
| Bedroom - Primary | 11`9" x 13`10" | Third |
| 3pc Ensuite bath | 7`10" x 6`5" | Third |



