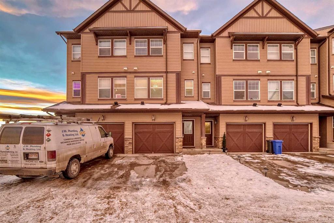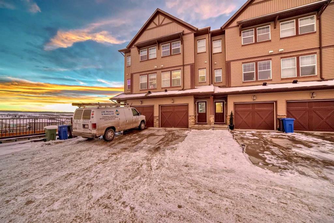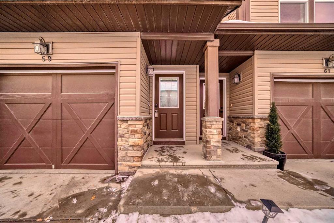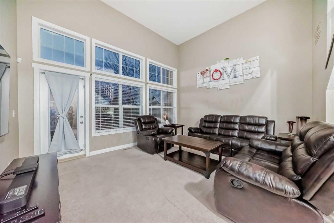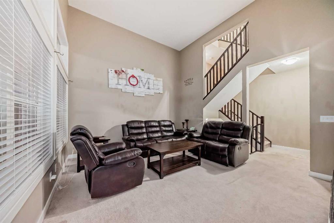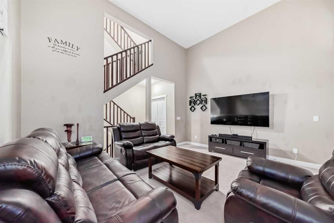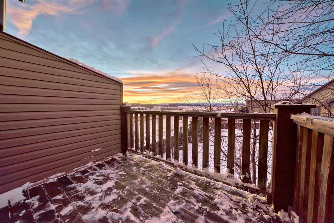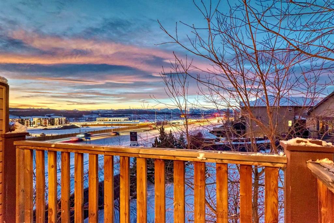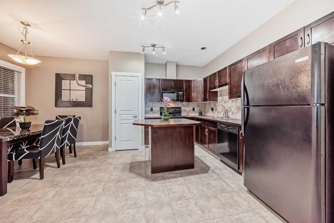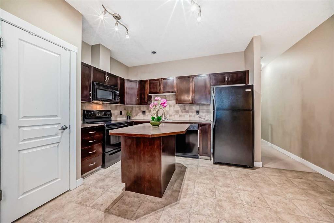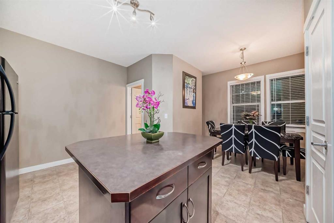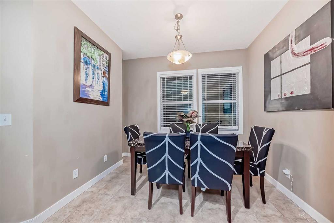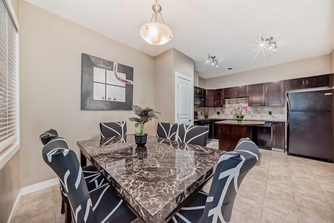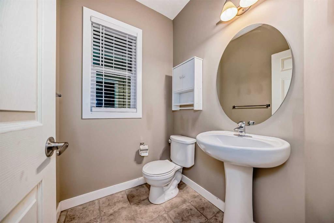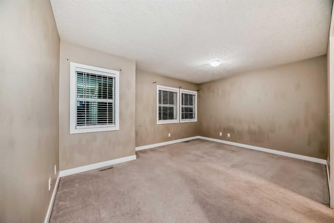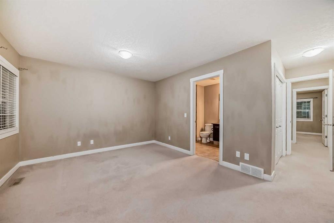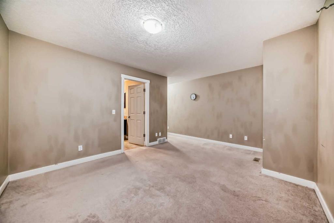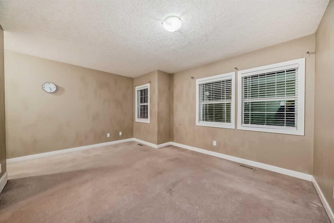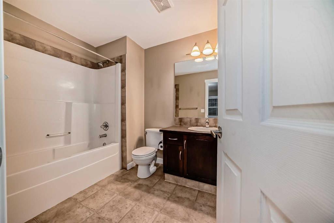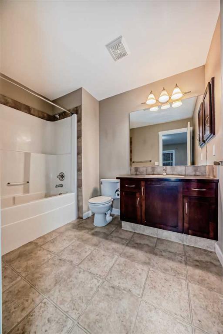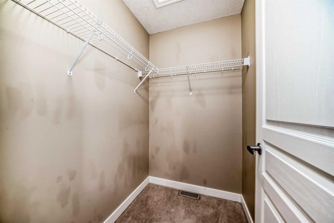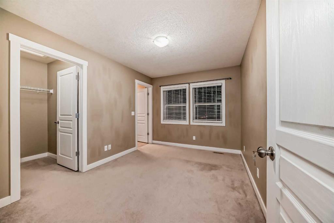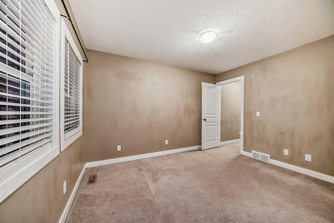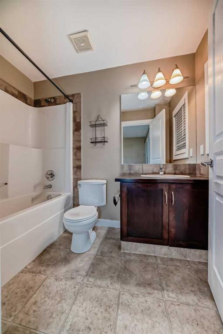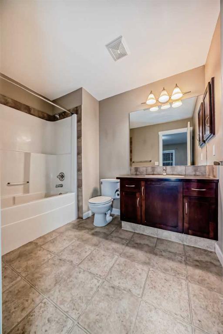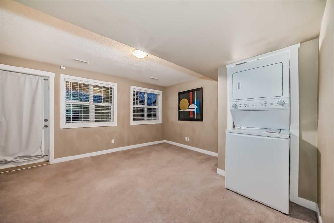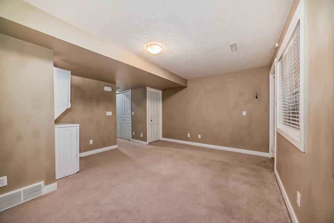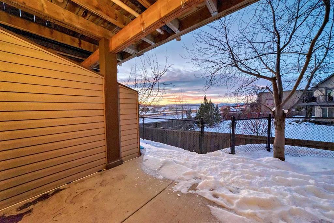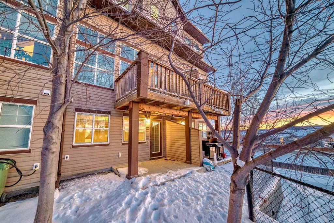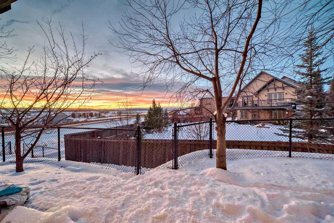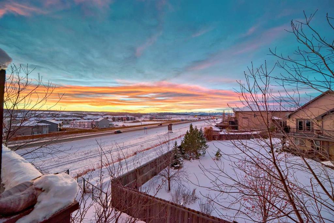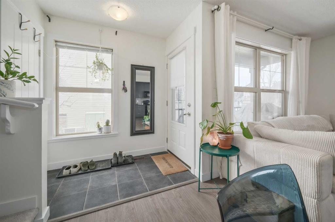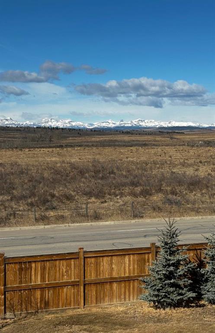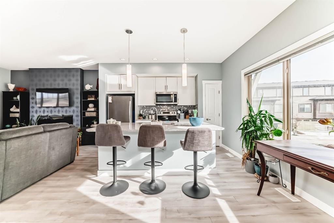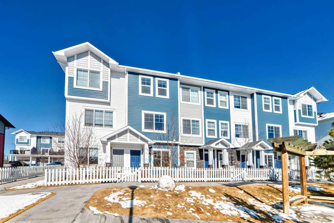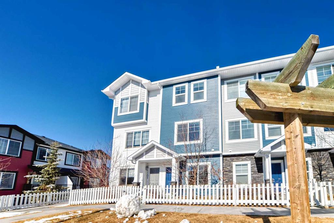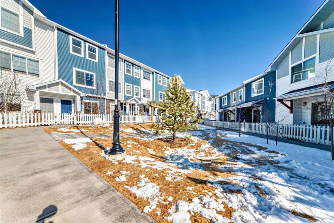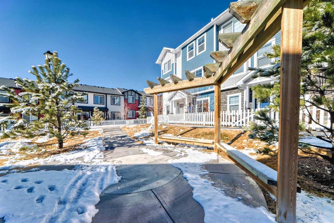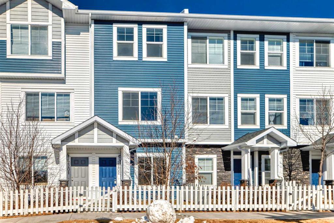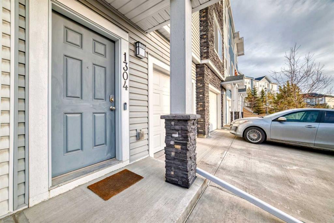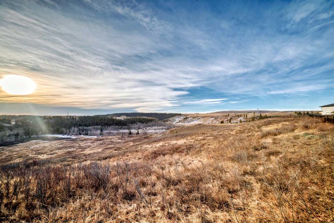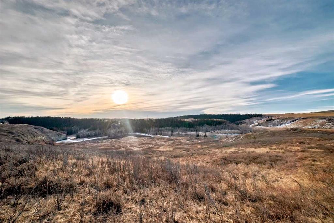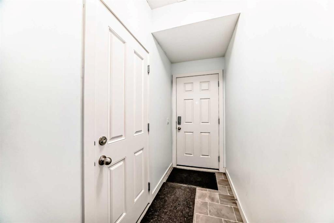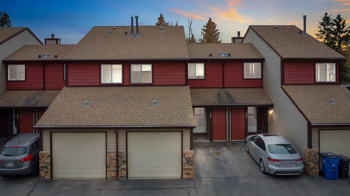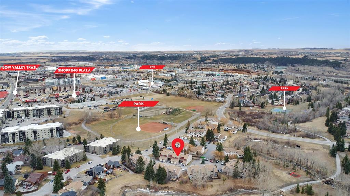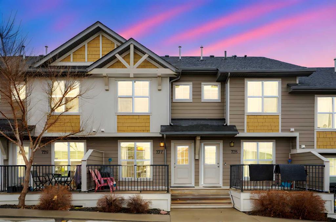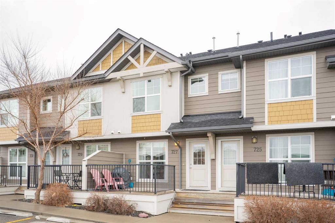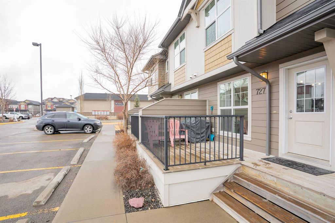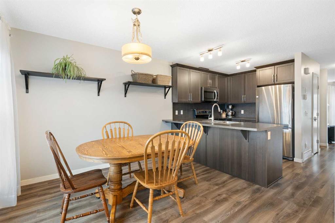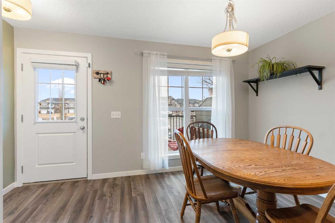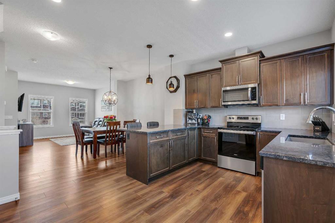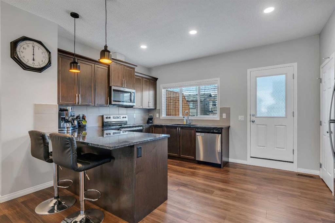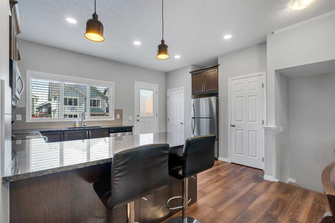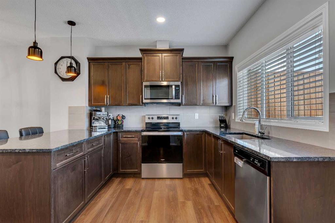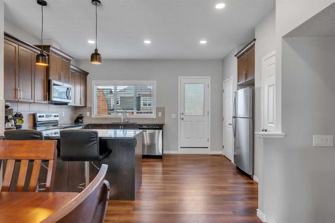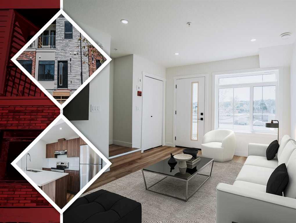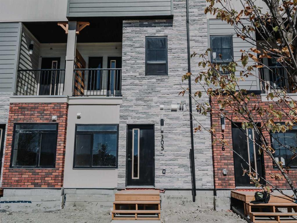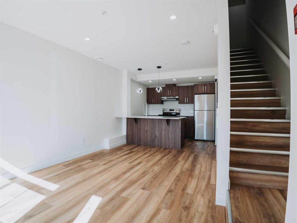59, 28 Heritage Drive
Cochrane T4C 0J9
MLS® Number: A2182237
$ 394,900
2
BEDROOMS
2 + 1
BATHROOMS
1,416
SQUARE FEET
2008
YEAR BUILT
Welcome to this inviting 4 level split townhome in the beatiful Heritahe Hills in Cochrane Very spacious with big windows! It has 2 huge bedrooms with 4pc ensuite on each and a walk-out finished basement that can be converted into a 3rd bedroom, an office, a family room or a playroom for kids. The living room boast an elegant 14-foot vaulted ceiling with large windows allowing for an abundance of natural light. No worries with snow and hail as it offers an attached single car garage and a driveway that allows for parking of two vehicles. It also also includes a balcony with breathtaking mountains view! easy access to parks, playgrounds and the mountains!
| COMMUNITY | Heritage Hills. |
| PROPERTY TYPE | Row/Townhouse |
| BUILDING TYPE | Five Plus |
| STYLE | 4 Level Split |
| YEAR BUILT | 2008 |
| SQUARE FOOTAGE | 1,416 |
| BEDROOMS | 2 |
| BATHROOMS | 3.00 |
| BASEMENT | Finished, Full, Walk-Out To Grade |
| AMENITIES | |
| APPLIANCES | Dishwasher, Electric Stove, Garage Control(s), Microwave Hood Fan, Refrigerator, Washer/Dryer |
| COOLING | None |
| FIREPLACE | N/A |
| FLOORING | Carpet, Linoleum |
| HEATING | Forced Air |
| LAUNDRY | In Basement |
| LOT FEATURES | Back Yard, Low Maintenance Landscape |
| PARKING | Additional Parking, Concrete Driveway, Single Garage Attached |
| RESTRICTIONS | Board Approval |
| ROOF | Asphalt Shingle |
| TITLE | Fee Simple |
| BROKER | RE/MAX First |
| ROOMS | DIMENSIONS (m) | LEVEL |
|---|---|---|
| Family Room | 14`6" x 13`0" | Basement |
| Living Room | 15`2" x 12`11" | Lower |
| 2pc Bathroom | 0`0" x 0`0" | Main |
| Kitchen | 11`9" x 7`10" | Main |
| Dining Room | 9`9" x 9`1" | Main |
| Bedroom | 12`2" x 9`5" | Upper |
| Bedroom - Primary | 15`2" x 11`7" | Upper |
| 4pc Ensuite bath | 0`0" x 0`0" | Upper |
| 4pc Ensuite bath | 0`0" x 0`0" | Upper |

