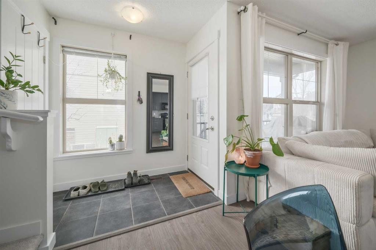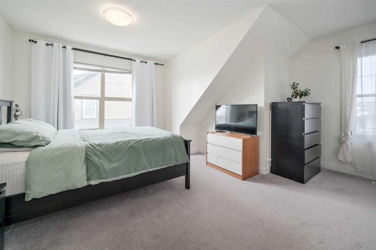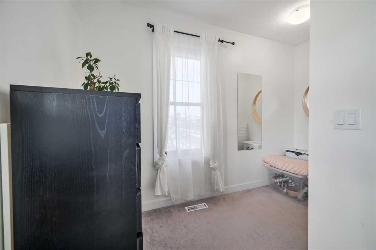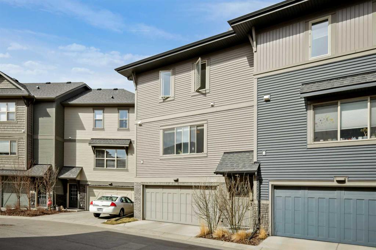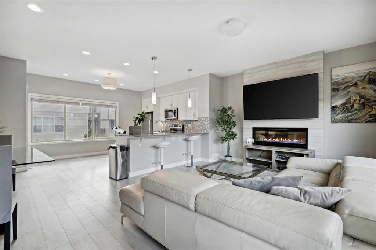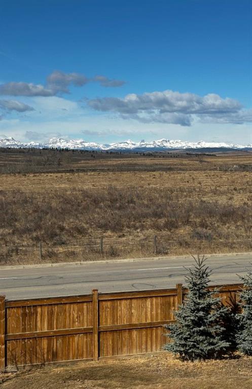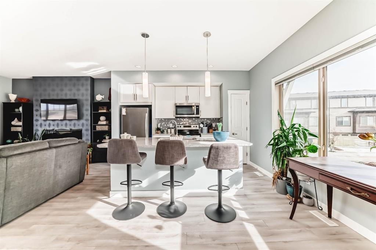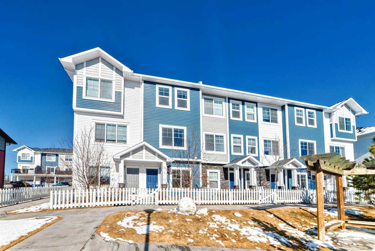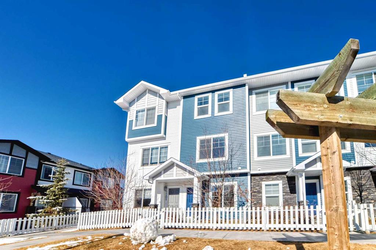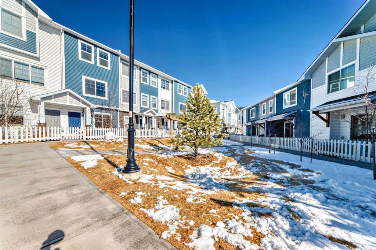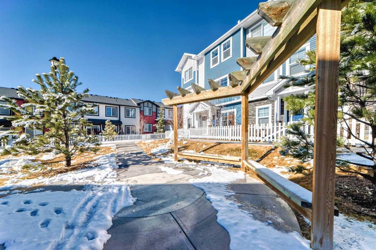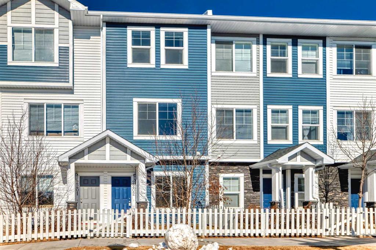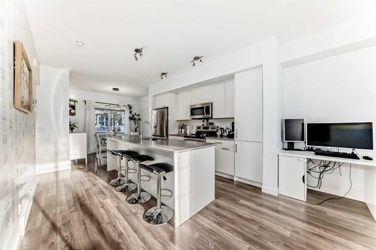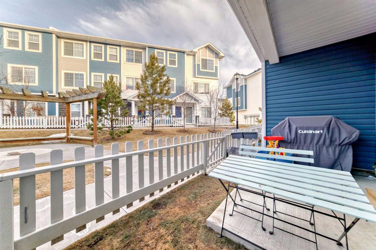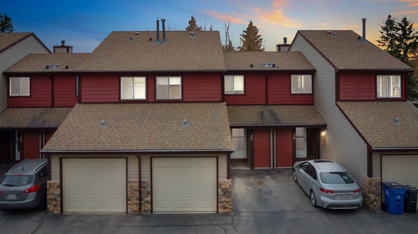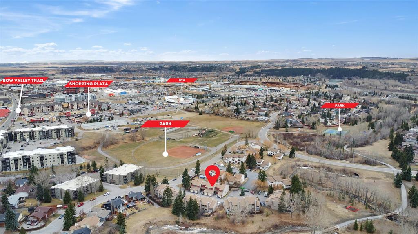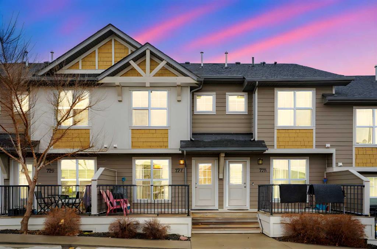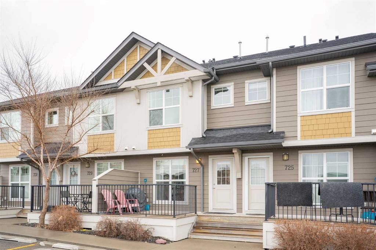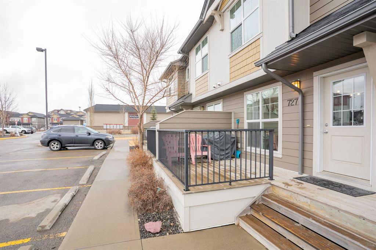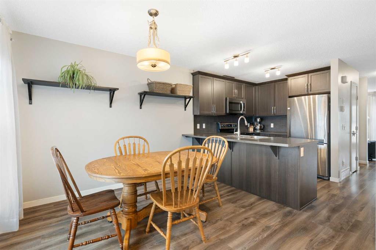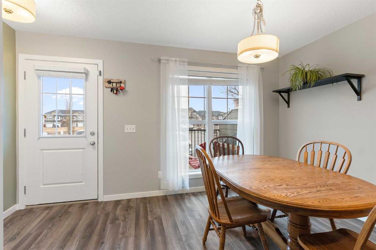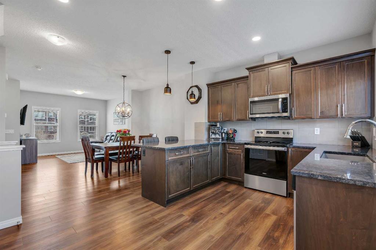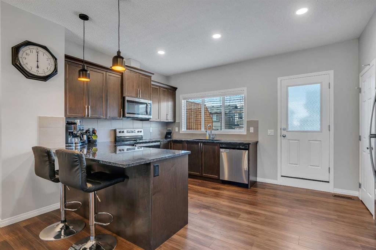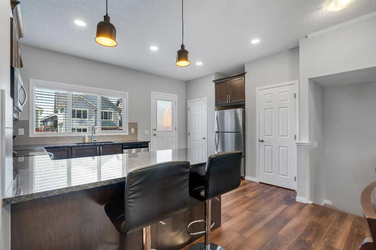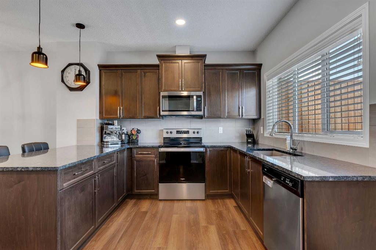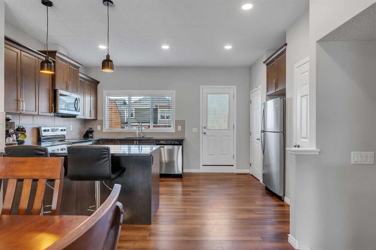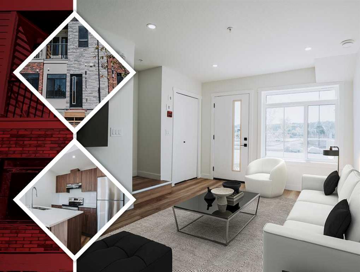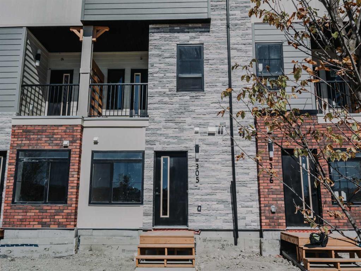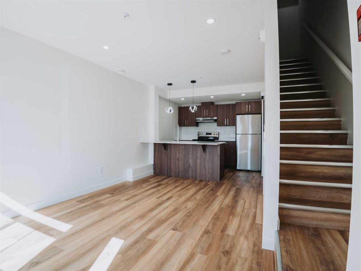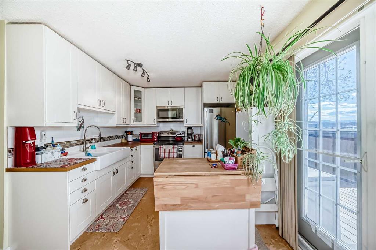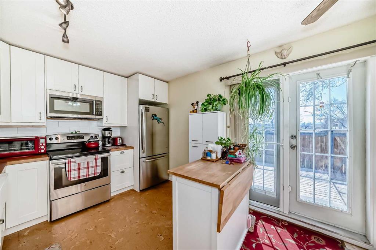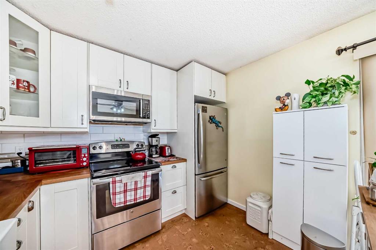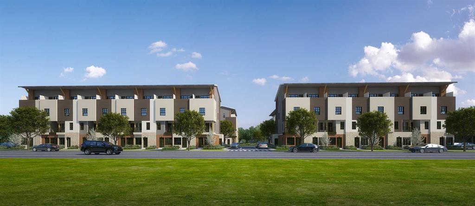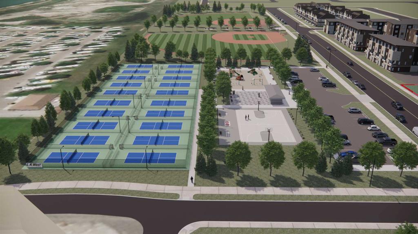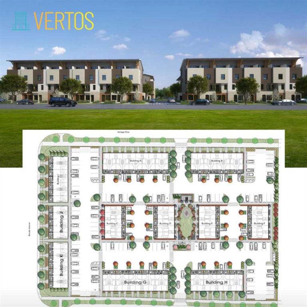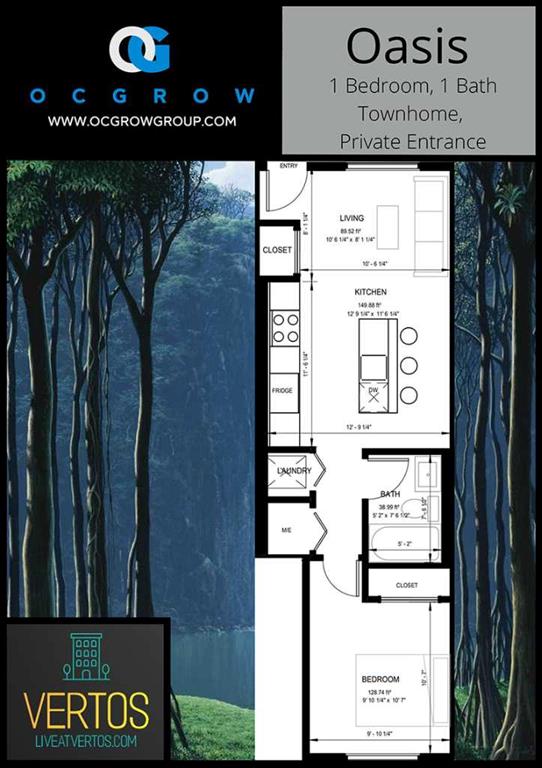804, 50 Belgian Lane
Cochrane T4C 0Y5
MLS® Number: A2208292
$ 389,500
3
BEDROOMS
2 + 1
BATHROOMS
1,208
SQUARE FEET
2014
YEAR BUILT
Welcome to your new home, a charming corner-unit townhouse located in the desirable community of Heartland in Cochrane, Alberta. This spacious home boasts over 1,500sqft of living space, including 3 bedrooms and 2.5 bathrooms spread across three thoughtfully designed levels, offering both comfort and style for modern living. The main floor features an open-concept living area with large windows that flood the space with natural light. The contemporary kitchen, complete with sleek appliances and ample counter space, seamlessly flows into the living and dining areas—perfect for entertaining guests or enjoying quiet family dinners. A half bathroom completes the main floor. Upstairs, the second level hosts two generously sized bedrooms and a full bathroom. The top floor is dedicated to the stunning loft-style primary bedroom, providing a private retreat. It includes a walk-in closet and an elegant en-suite bathroom, offering the ultimate space for relaxation. The fully finished basement provides additional living space, ideal for a home office, entertainment room, or gym. Located in beautiful Cochrane, this townhouse offers easy access to local amenities, schools, and parks, making it the perfect choice for families or professionals. Don't miss the opportunity to call this stunning property home.
| COMMUNITY | Heartland |
| PROPERTY TYPE | Row/Townhouse |
| BUILDING TYPE | Other |
| STYLE | 3 Storey |
| YEAR BUILT | 2014 |
| SQUARE FOOTAGE | 1,208 |
| BEDROOMS | 3 |
| BATHROOMS | 3.00 |
| BASEMENT | Finished, Full |
| AMENITIES | |
| APPLIANCES | Dishwasher, Dryer, Electric Stove, Microwave Hood Fan, Refrigerator, Washer, Window Coverings |
| COOLING | None |
| FIREPLACE | N/A |
| FLOORING | Carpet, Ceramic Tile, Laminate |
| HEATING | Forced Air, Natural Gas |
| LAUNDRY | In Unit, Laundry Room |
| LOT FEATURES | Corner Lot |
| PARKING | Stall |
| RESTRICTIONS | Pet Restrictions or Board approval Required |
| ROOF | Asphalt Shingle |
| TITLE | Fee Simple |
| BROKER | CIR Realty |
| ROOMS | DIMENSIONS (m) | LEVEL |
|---|---|---|
| Game Room | 18`8" x 13`7" | Basement |
| Furnace/Utility Room | 18`7" x 8`9" | Basement |
| 2pc Bathroom | 4`4" x 4`6" | Main |
| Kitchen | 14`6" x 8`0" | Main |
| Living Room | 15`7" x 10`5" | Main |
| 4pc Bathroom | 8`0" x 4`11" | Second |
| Bedroom | 10`10" x 8`0" | Second |
| Bedroom | 10`10" x 8`0" | Second |
| Bedroom - Primary | 15`8" x 19`3" | Third |
| 4pc Ensuite bath | 7`10" x 5`1" | Third |



