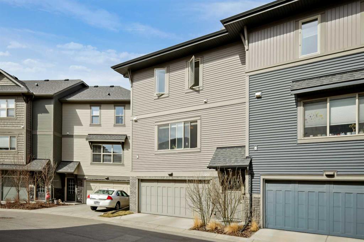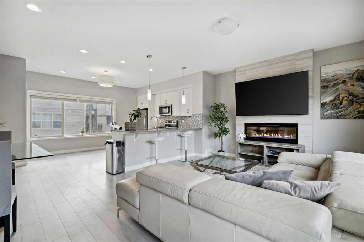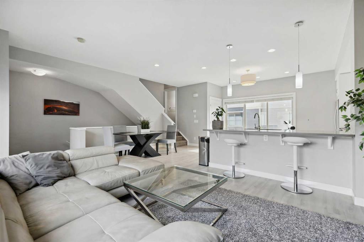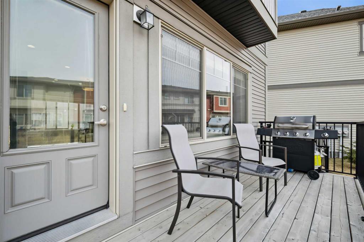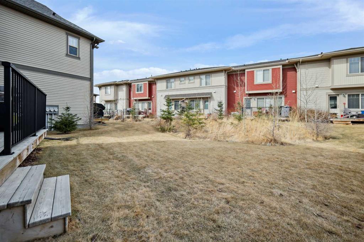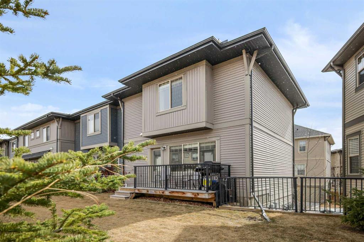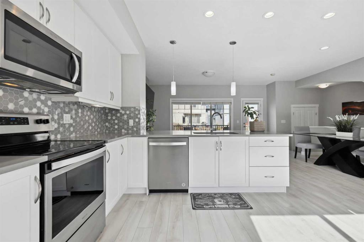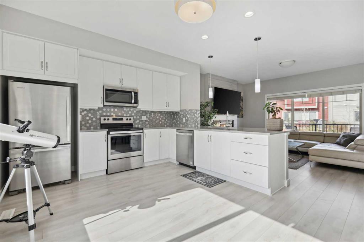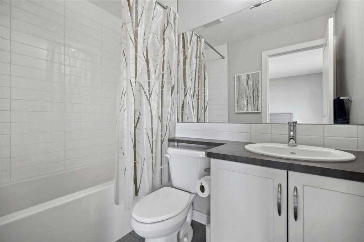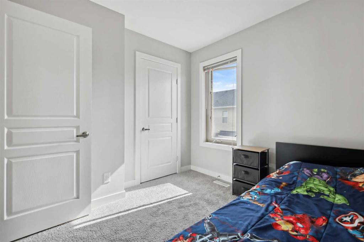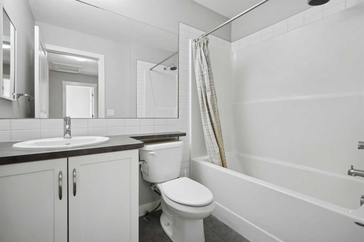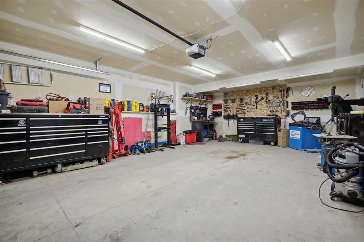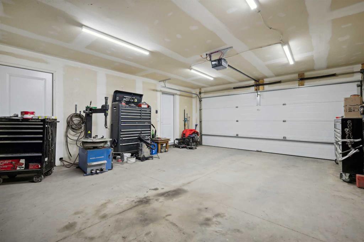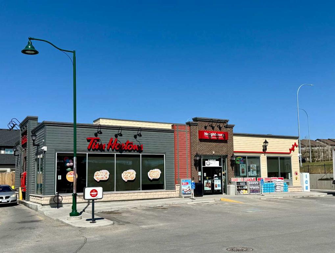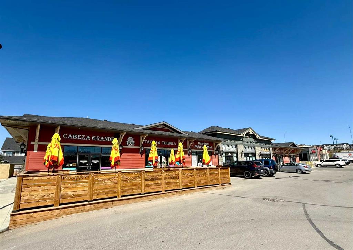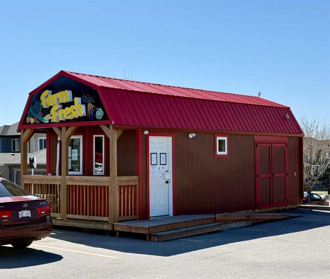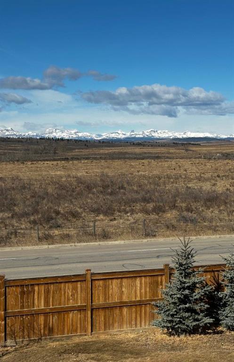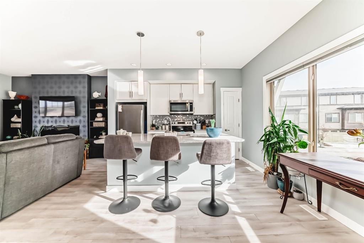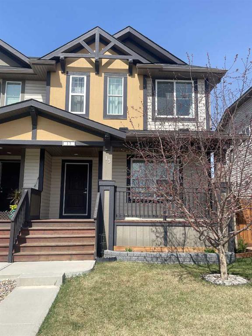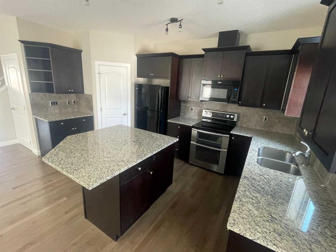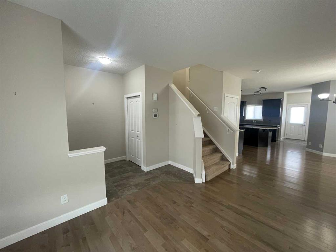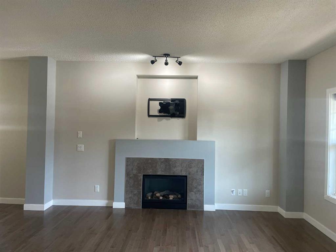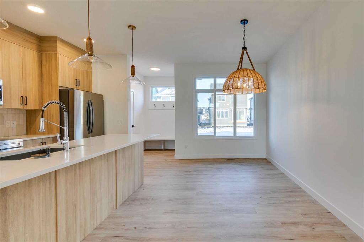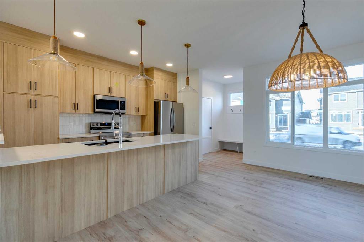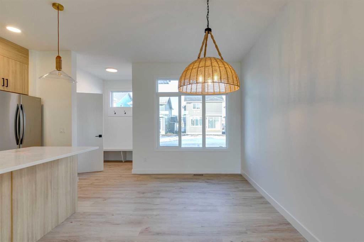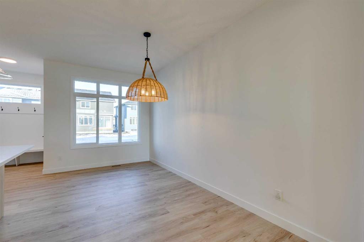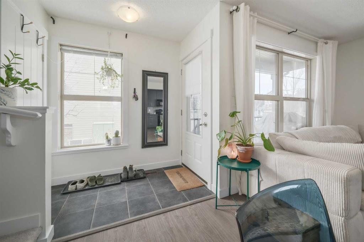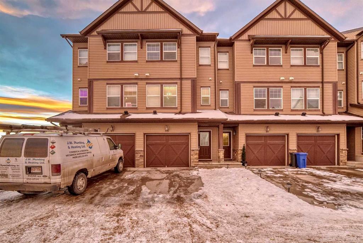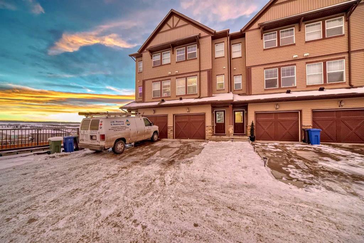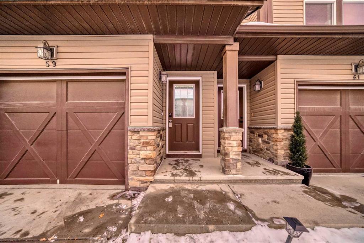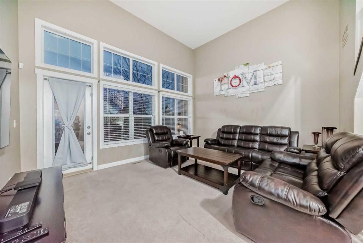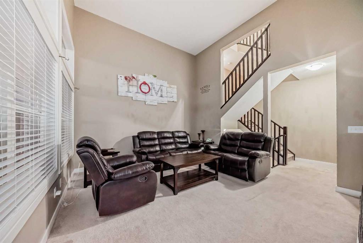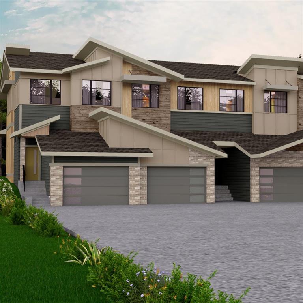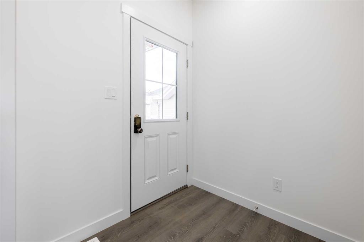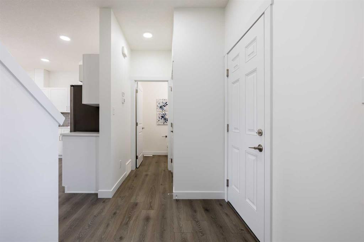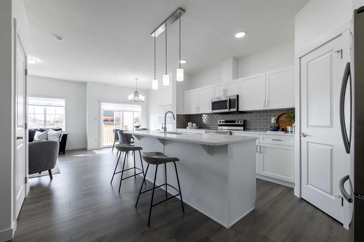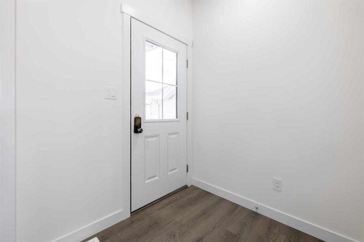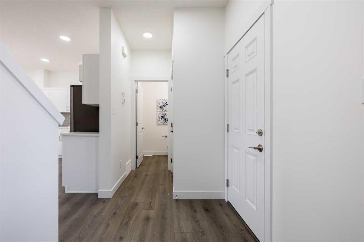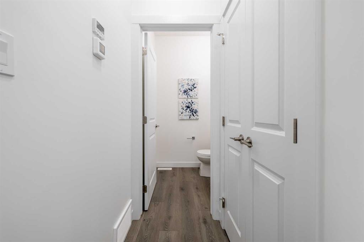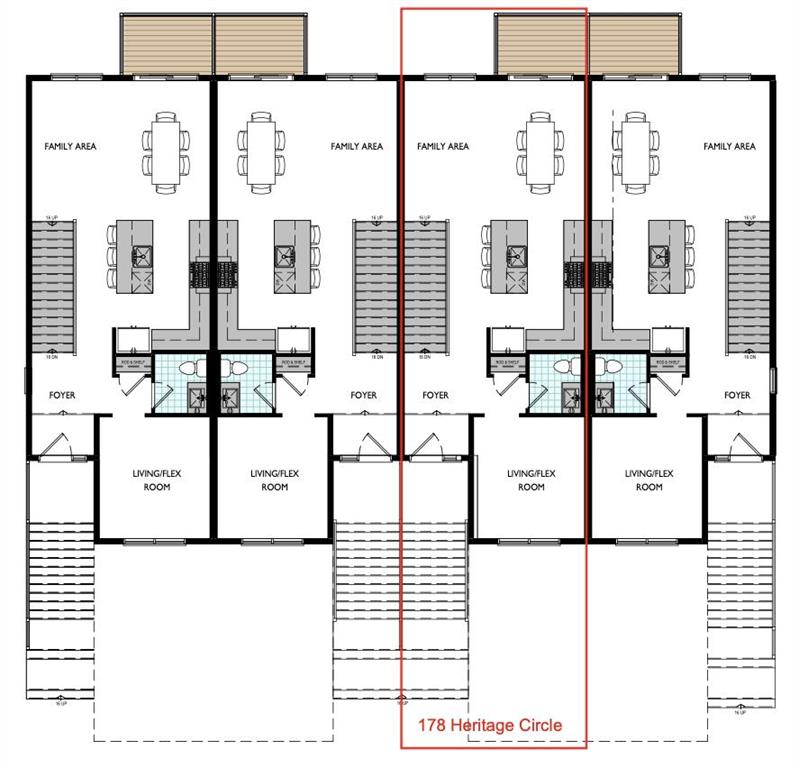1001, 32 Horseshoe Crescent
Cochrane T4C 2P4
MLS® Number: A2212828
$ 464,900
3
BEDROOMS
2 + 1
BATHROOMS
1,336
SQUARE FEET
2017
YEAR BUILT
Ideally situated directly adjacent to park/playground and only 4 blocks from the Bow River and it’s extensive pathway system, this crisp, clean and contemporary 3 bedroom/3 bathroom end unit is certain to please. An incredibly bright/open main level features a living room with feature tile-surround fireplace/door to west-facing 6’ X 16’ deck (with BBQ gas line) backing to natural courtyard, a spacious dining area sure to fit tables of any size and an extremely functional U-shaped east-facing gourmet kitchen loaded with quartz counters/island/breakfast bar/stainless steel appliances/crisp white cabinetry and a two-piece powder room. Upper level houses a large master bedroom with full ensuite/substantial walk-in closet, 2 additional bedrooms, laundry and a 4-piece main bathroom. Walking distance to public transportation and all of Heartland’s amenities. Loads of visitor parking and an 18’ X 24’ double attached garage round this gem out.
| COMMUNITY | Heartland |
| PROPERTY TYPE | Row/Townhouse |
| BUILDING TYPE | Five Plus |
| STYLE | 2 Storey |
| YEAR BUILT | 2017 |
| SQUARE FOOTAGE | 1,336 |
| BEDROOMS | 3 |
| BATHROOMS | 3.00 |
| BASEMENT | None |
| AMENITIES | |
| APPLIANCES | Dishwasher, Dryer, Electric Stove, Microwave, Microwave Hood Fan, Refrigerator, Wall/Window Air Conditioner, Washer |
| COOLING | None |
| FIREPLACE | Electric, Tile |
| FLOORING | Carpet, Ceramic Tile, Vinyl Plank |
| HEATING | Forced Air |
| LAUNDRY | In Unit, Upper Level |
| LOT FEATURES | Backs on to Park/Green Space, Low Maintenance Landscape, Street Lighting |
| PARKING | Double Garage Attached |
| RESTRICTIONS | Utility Right Of Way |
| ROOF | Asphalt Shingle |
| TITLE | Fee Simple |
| BROKER | RE/MAX House of Real Estate |
| ROOMS | DIMENSIONS (m) | LEVEL |
|---|---|---|
| Foyer | 4`7" x 8`0" | Lower |
| Living Room | 11`9" x 13`7" | Main |
| Dining Room | 7`0" x 10`0" | Main |
| Kitchen | 13`0" x 15`0" | Main |
| 2pc Bathroom | 3`5" x 5`6" | Main |
| Bedroom - Primary | 10`5" x 13`11" | Upper |
| 4pc Ensuite bath | 4`10" x 10`0" | Upper |
| Bedroom | 8`11" x 9`5" | Upper |
| Bedroom | 8`2" x 8`11" | Upper |
| 4pc Bathroom | 5`5" x 7`10" | Upper |
| Laundry | 2`10" x 3`4" | Upper |



