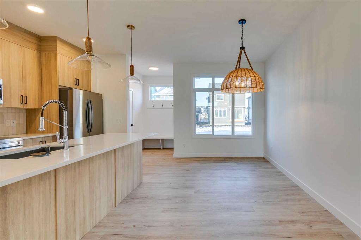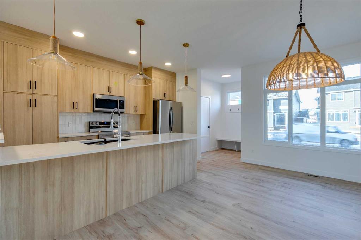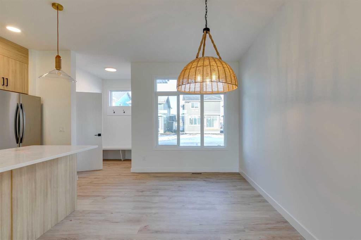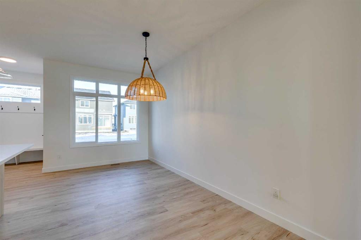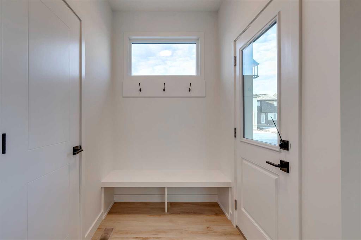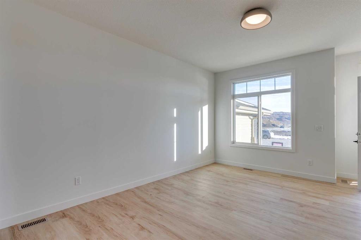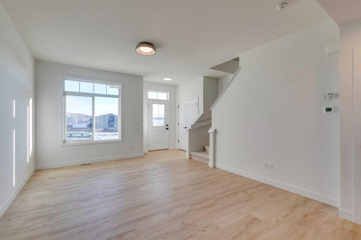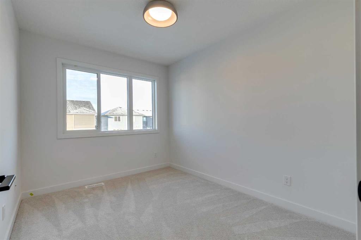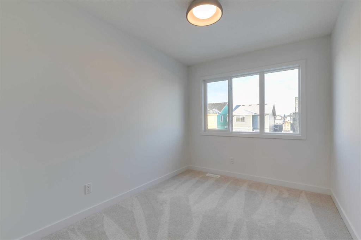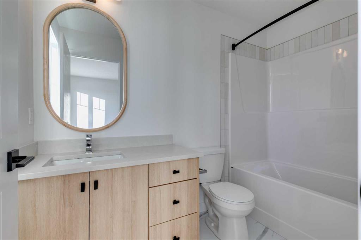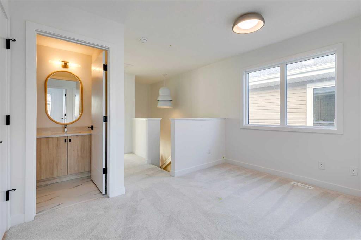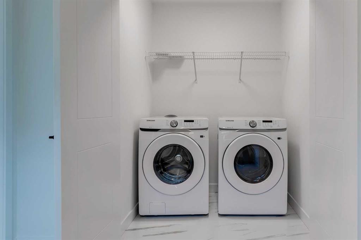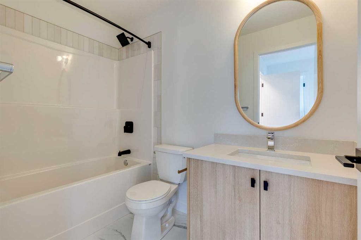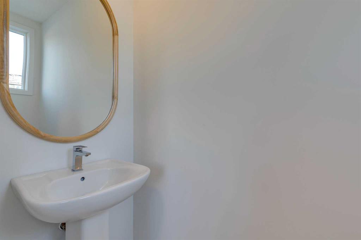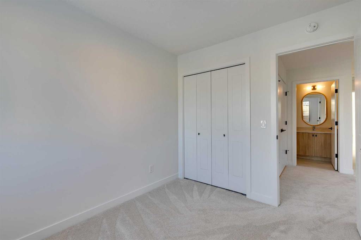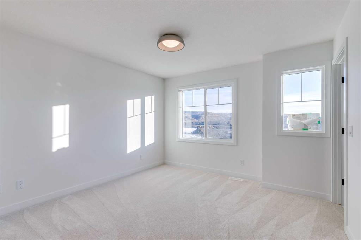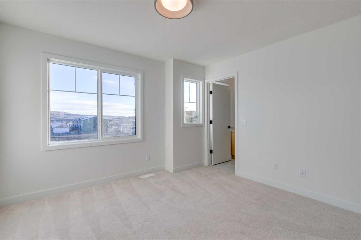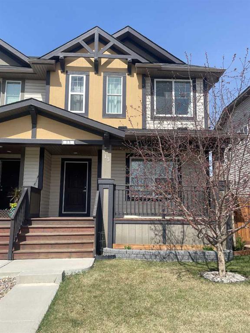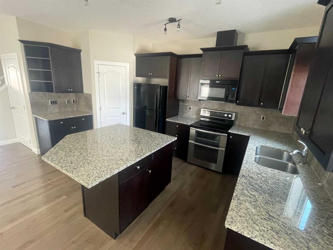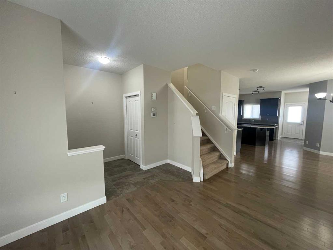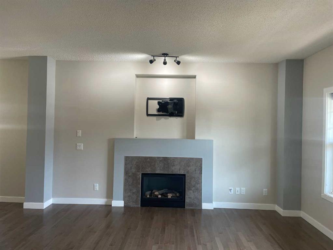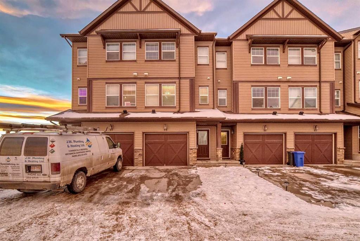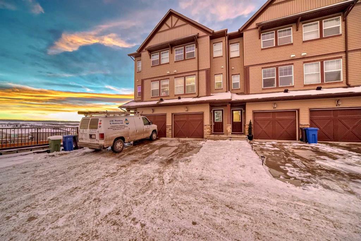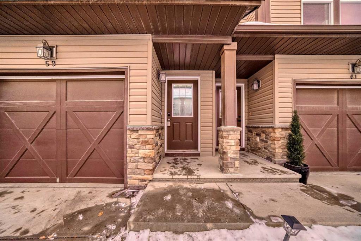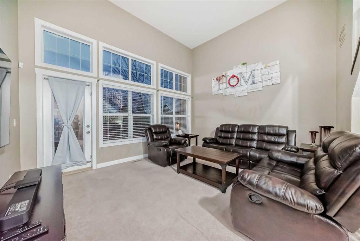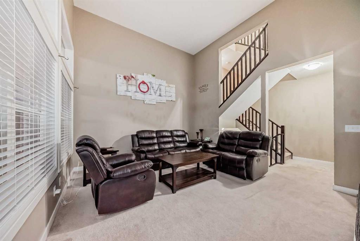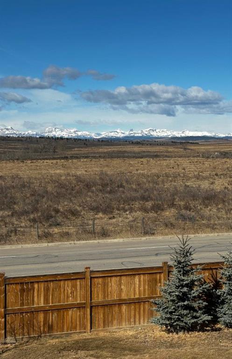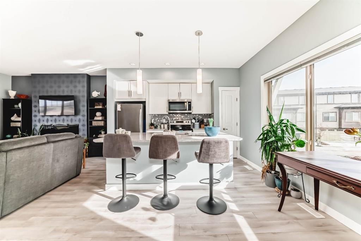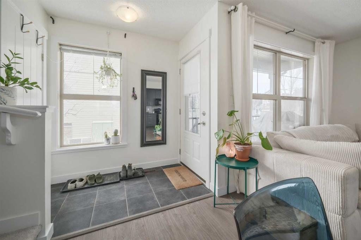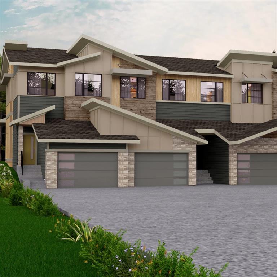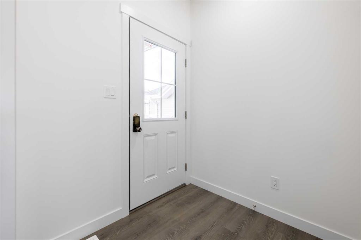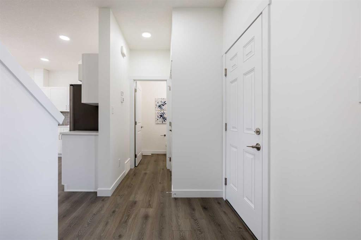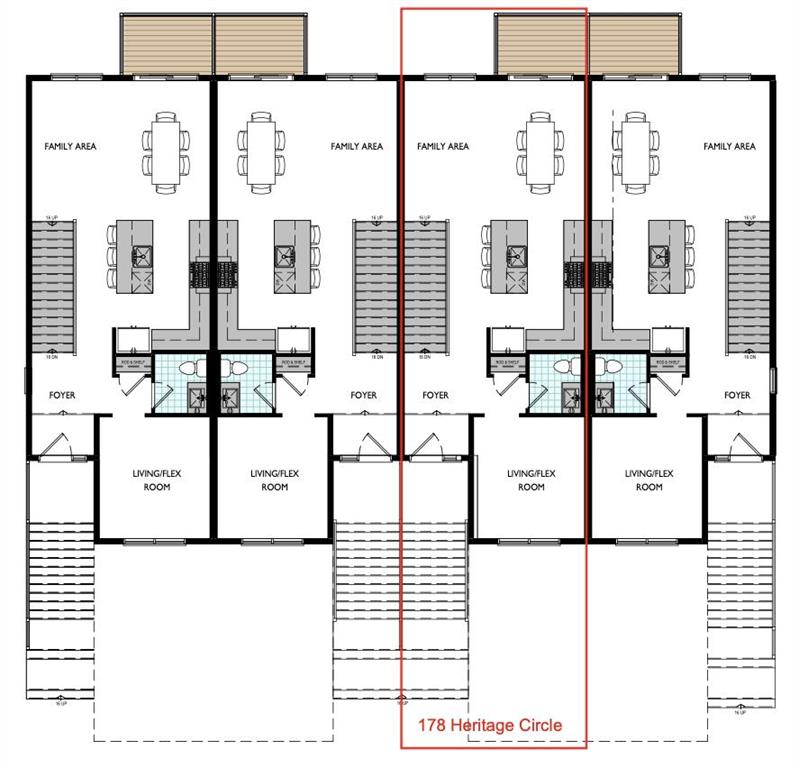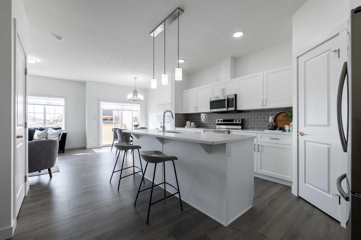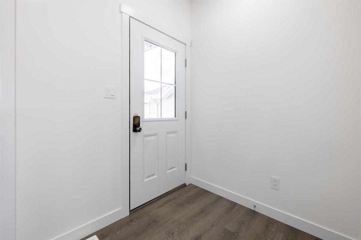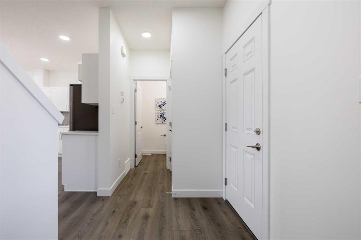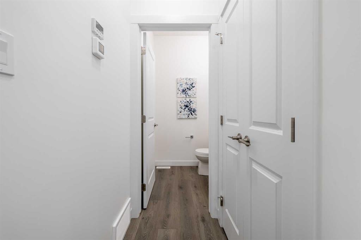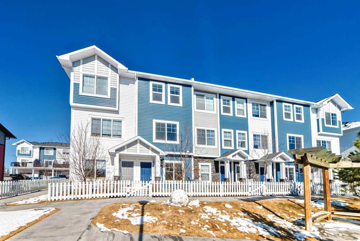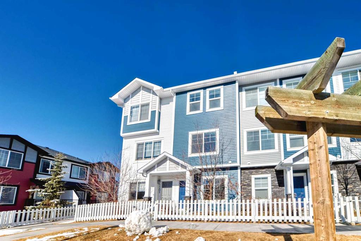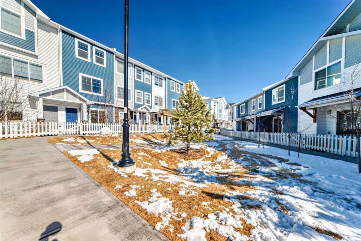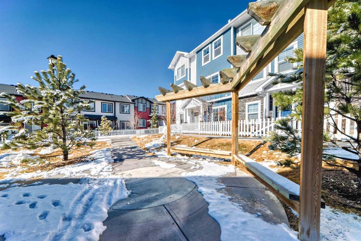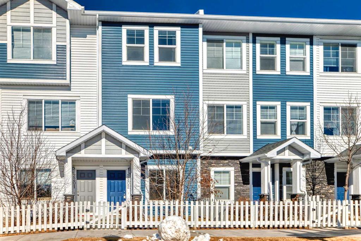76 Clydesdale Avenue
Cochrane T4C0M4
MLS® Number: A2212542
$ 469,000
3
BEDROOMS
2 + 1
BATHROOMS
1,520
SQUARE FEET
2025
YEAR BUILT
Welcome to the Talo by Rohit Homes. This purposefully designed 1,506 sq ft unit has a spacious main floor equipped with a large kitchen, an island that seats 4 people, plus a rear entry with built-in coat hooks and a bench. Upstairs, the space has been beautifully designed to flow between the master suite and two secondary bedrooms. The flex room and convenient laundry room separate the bedrooms for added privacy. Unfinished basement and a double detached garage in rear yard. Front and back landscaping included **Photos are representative and the interior colors may be different**
| COMMUNITY | Heartland |
| PROPERTY TYPE | Row/Townhouse |
| BUILDING TYPE | Four Plex |
| STYLE | 2 Storey, Side by Side |
| YEAR BUILT | 2025 |
| SQUARE FOOTAGE | 1,520 |
| BEDROOMS | 3 |
| BATHROOMS | 3.00 |
| BASEMENT | Full, Unfinished |
| AMENITIES | |
| APPLIANCES | Dishwasher, Dryer, Microwave, Oven, Refrigerator, Stove(s), Washer |
| COOLING | None |
| FIREPLACE | N/A |
| FLOORING | Carpet, Tile, Vinyl Plank |
| HEATING | Forced Air |
| LAUNDRY | Upper Level |
| LOT FEATURES | Back Lane, Back Yard |
| PARKING | Double Garage Detached |
| RESTRICTIONS | None Known |
| ROOF | Asphalt |
| TITLE | Fee Simple |
| BROKER | eXp Realty |
| ROOMS | DIMENSIONS (m) | LEVEL |
|---|---|---|
| Game Room | 39`9" x 16`2" | Basement |
| Entrance | 7`9" x 5`0" | Main |
| 2pc Bathroom | 7`7" x 2`11" | Main |
| Kitchen | 13`0" x 8`6" | Main |
| Dining Room | 16`4" x 8`4" | Main |
| Living Room | 19`1" x 12`11" | Main |
| Entrance | 5`4" x 5`8" | Main |
| Bedroom | 10`8" x 8`5" | Main |
| Laundry | 5`5" x 4`5" | Upper |
| 4pc Bathroom | 8`7" x 4`11" | Upper |
| Bonus Room | 11`10" x 8`0" | Upper |
| Bedroom - Primary | 13`10" x 11`9" | Upper |
| 4pc Ensuite bath | 9`0" x 4`11" | Upper |
| Walk-In Closet | 7`1" x 4`6" | Upper |
| Bedroom | 10`10" x 8`3" | Upper |


