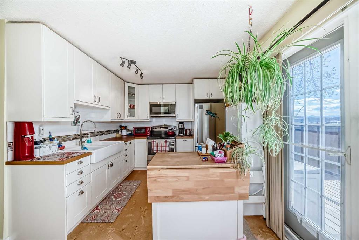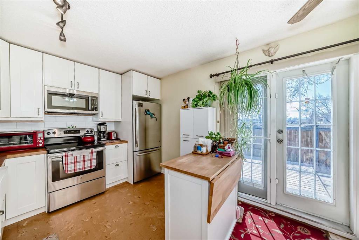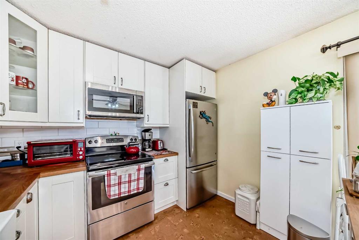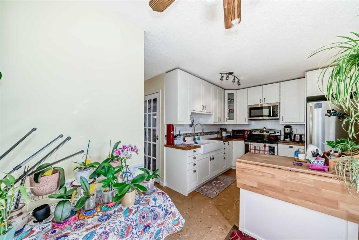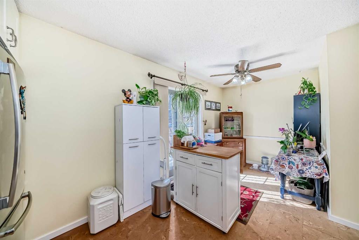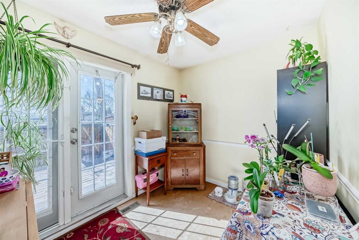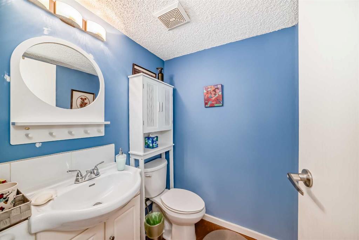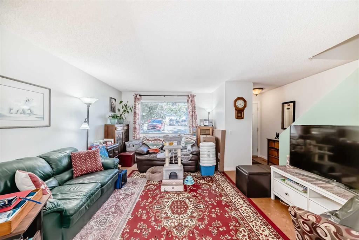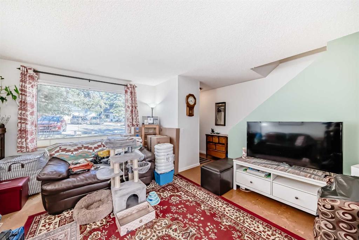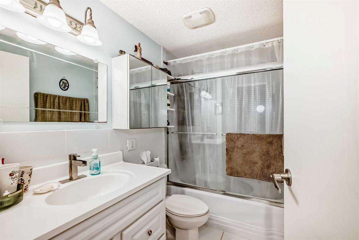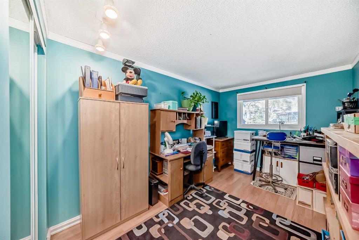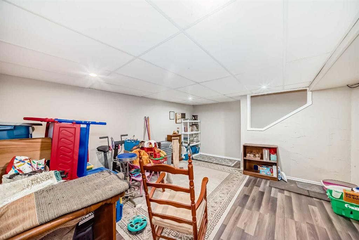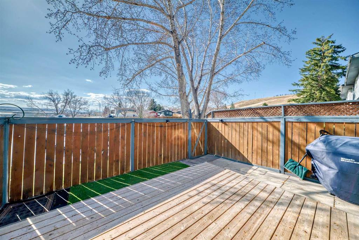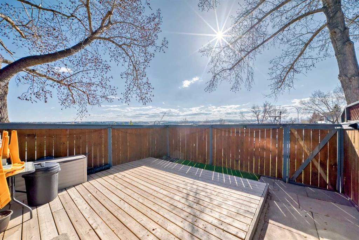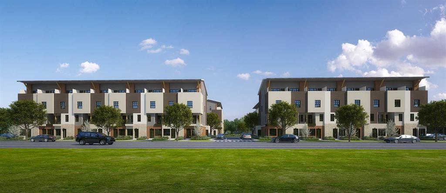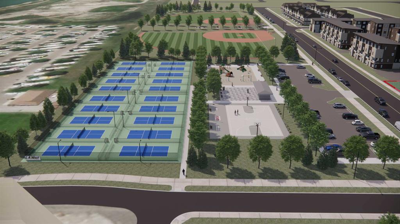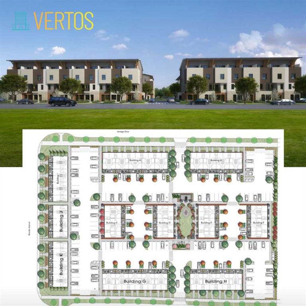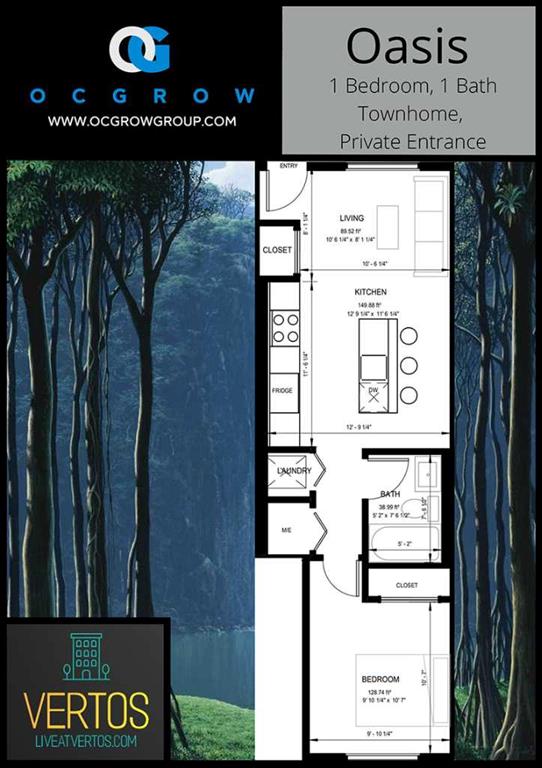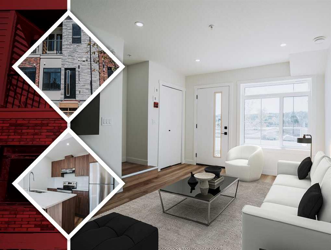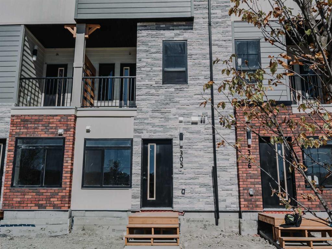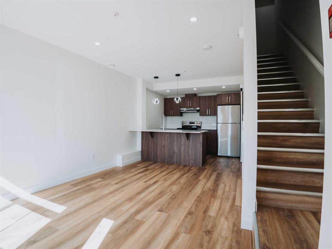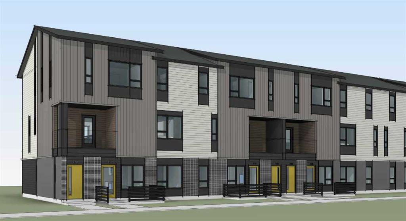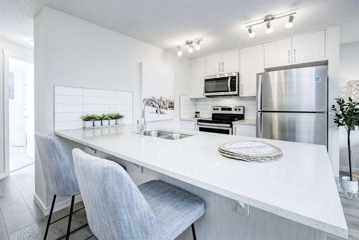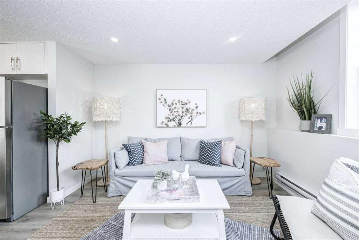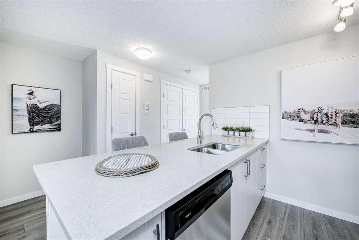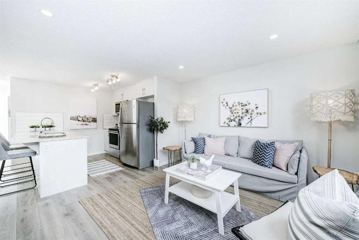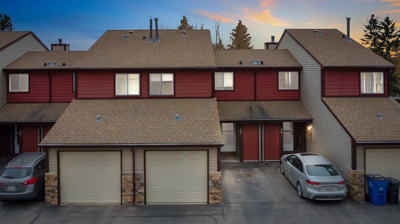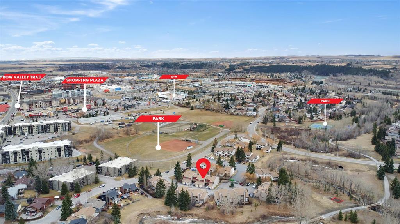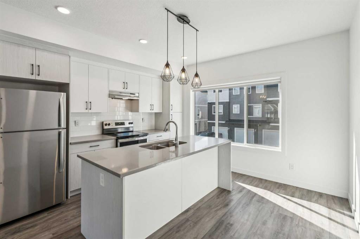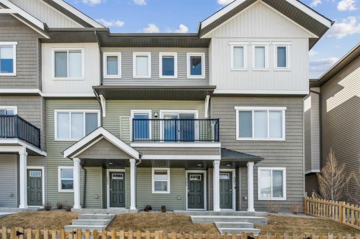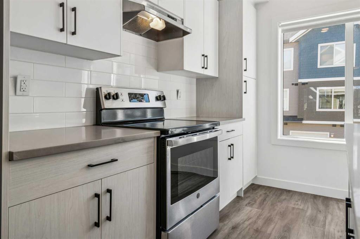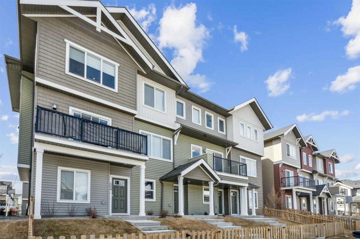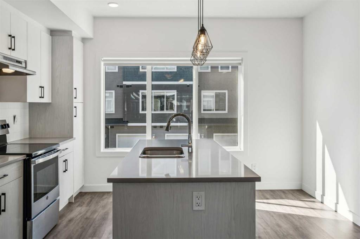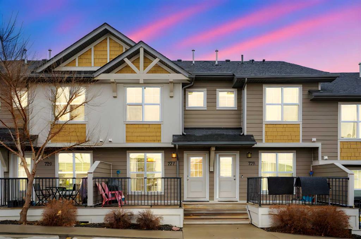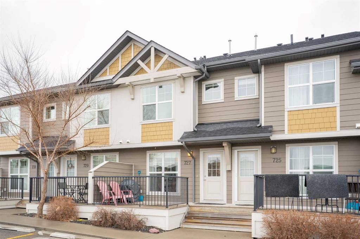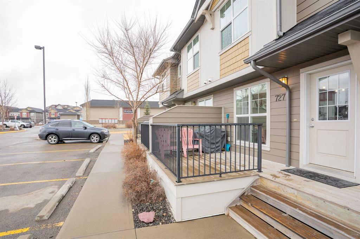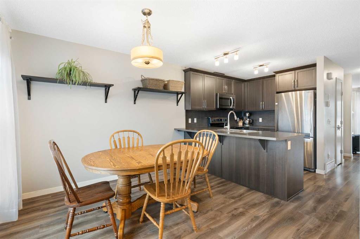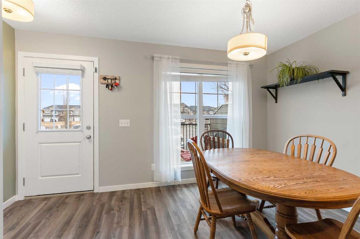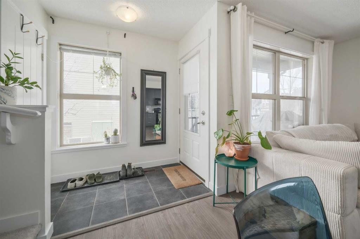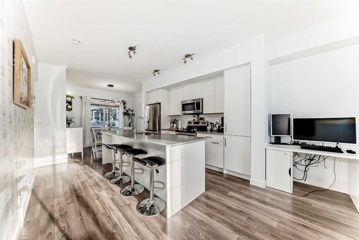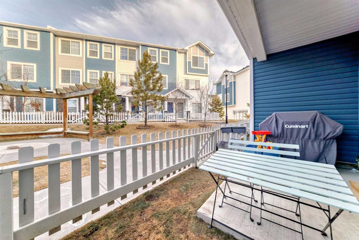1, 800 Bowcroft Place
Cochrane T4C 1B9
MLS® Number: A2215071
$ 349,900
3
BEDROOMS
1 + 1
BATHROOMS
1,081
SQUARE FEET
1978
YEAR BUILT
This Gorgeous 3 bed, 1.5 bath end unit comes with a fully finished basement and parking right out your front door. The main floor consists of an oversized living room with cork flooring and large windows that bring in tons of natural sunlight. The kitchen has been fully renovated offering upgraded S/S appliances, custom white cabinets, butcher block counter-tops plus a huge porcelain apron sink. Completing the main level is a newer 2pc bath plus a separate dining area that grants access to a fully fenced West facing backyard with a massive deck and stunning Mountain views. Upstairs you will find an oversized primary bedroom with a good sized walk-in closet plus 2 additional bedroom's and a 4pc bath. The basement is fully finished offering a large family room, separate laundry area and storage room. Located steps away from an environmental reserve with walking paths plus easy access to DT and main roadways to the City or Mountains. This home is a must see.
| COMMUNITY | East End |
| PROPERTY TYPE | Row/Townhouse |
| BUILDING TYPE | Five Plus |
| STYLE | 2 Storey |
| YEAR BUILT | 1978 |
| SQUARE FOOTAGE | 1,081 |
| BEDROOMS | 3 |
| BATHROOMS | 2.00 |
| BASEMENT | Finished, Full |
| AMENITIES | |
| APPLIANCES | Dryer, Electric Stove, Microwave Hood Fan, Refrigerator, Washer, Window Coverings |
| COOLING | None |
| FIREPLACE | N/A |
| FLOORING | Cork, Laminate |
| HEATING | Forced Air, Natural Gas |
| LAUNDRY | In Basement, Laundry Room |
| LOT FEATURES | Back Yard, Corner Lot, Few Trees, Front Yard, Landscaped, Private |
| PARKING | Assigned, Stall |
| RESTRICTIONS | Pet Restrictions or Board approval Required |
| ROOF | Asphalt Shingle |
| TITLE | Fee Simple |
| BROKER | 2% Realty |
| ROOMS | DIMENSIONS (m) | LEVEL |
|---|---|---|
| Family Room | 13`6" x 13`5" | Basement |
| Laundry | 8`8" x 5`11" | Basement |
| Storage | 9`4" x 7`5" | Basement |
| 2pc Bathroom | 5`0" x 5`0" | Main |
| Entrance | 7`2" x 3`7" | Main |
| Kitchen | 9`11" x 9`6" | Main |
| Dining Room | 7`9" x 7`6" | Main |
| Living Room | 14`7" x 13`10" | Main |
| Walk-In Closet | 6`7" x 4`2" | Second |
| Bedroom - Primary | 12`9" x 11`0" | Second |
| Bedroom | 12`5" x 8`4" | Second |
| Bedroom | 9`0" x 8`6" | Second |
| 4pc Bathroom | 8`3" x 4`11" | Second |


