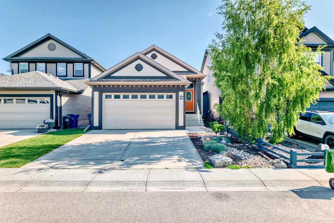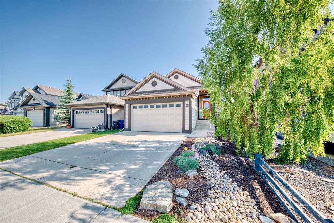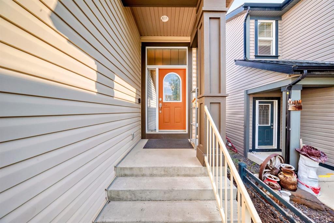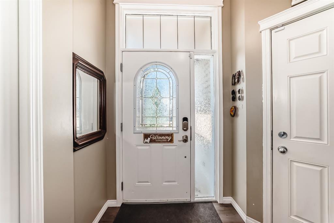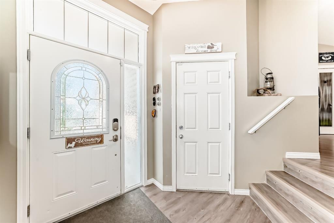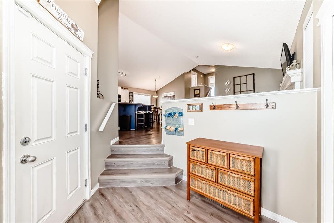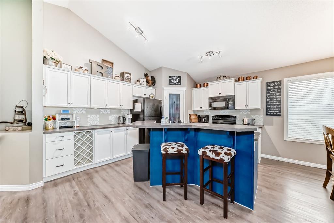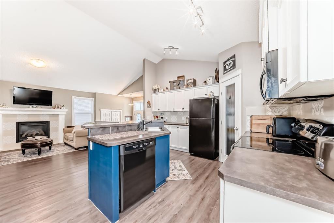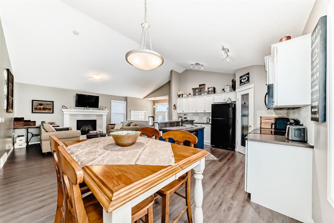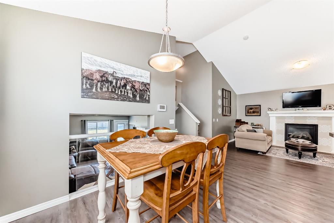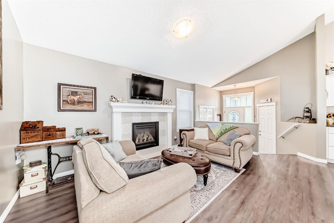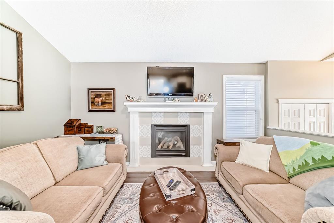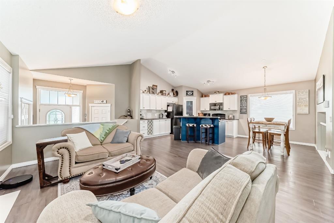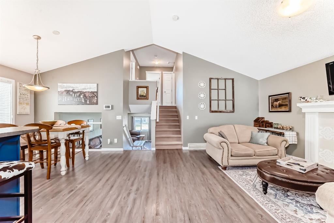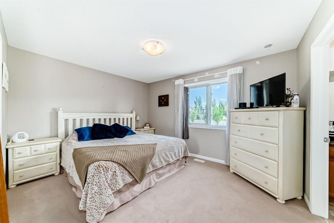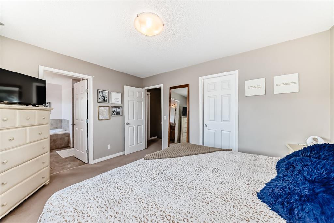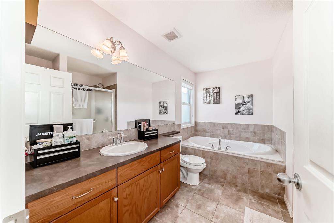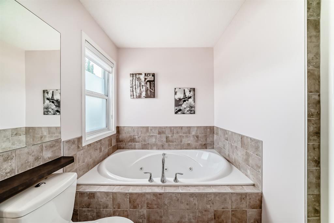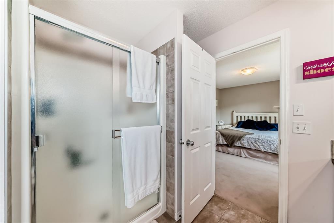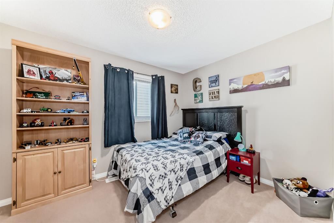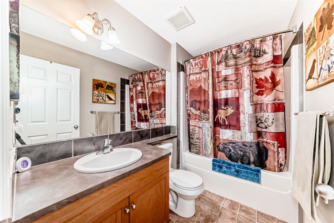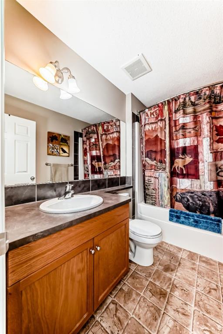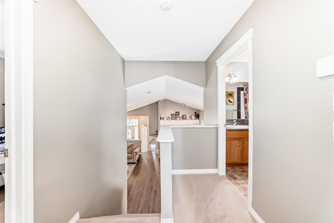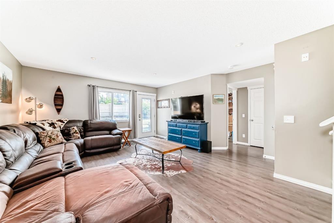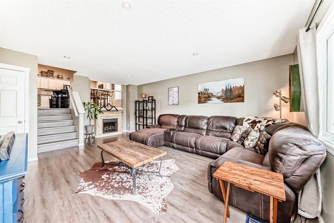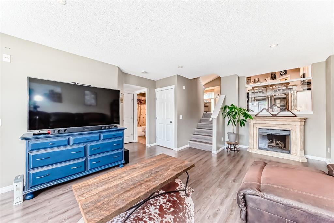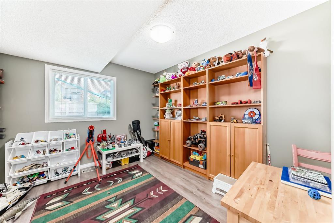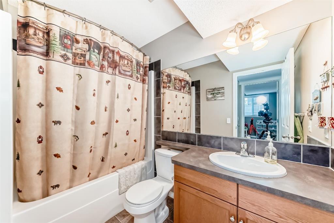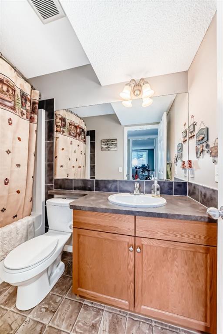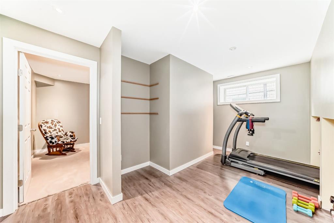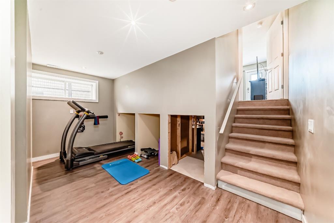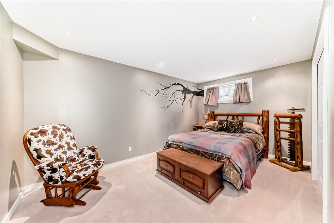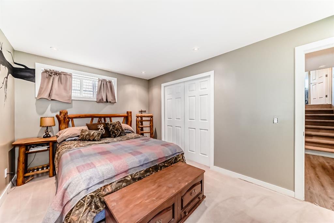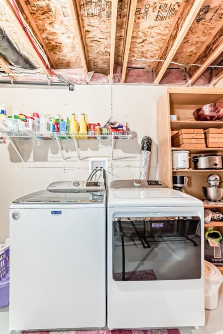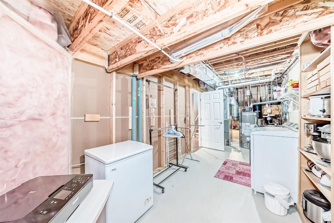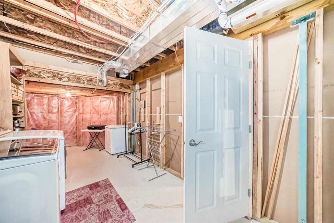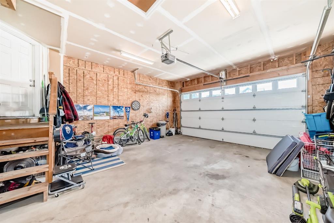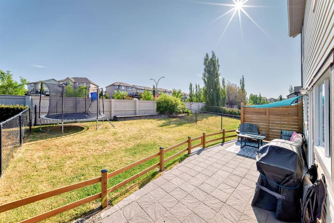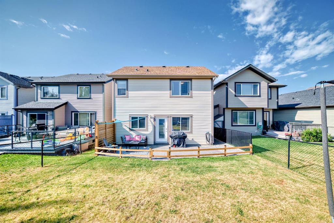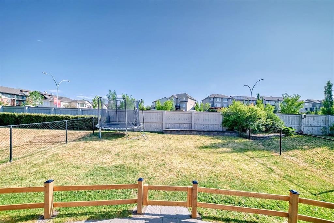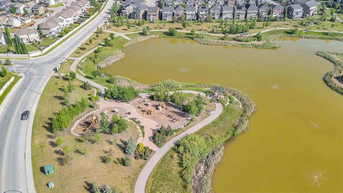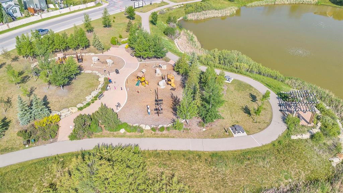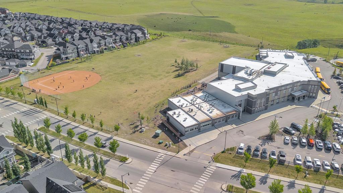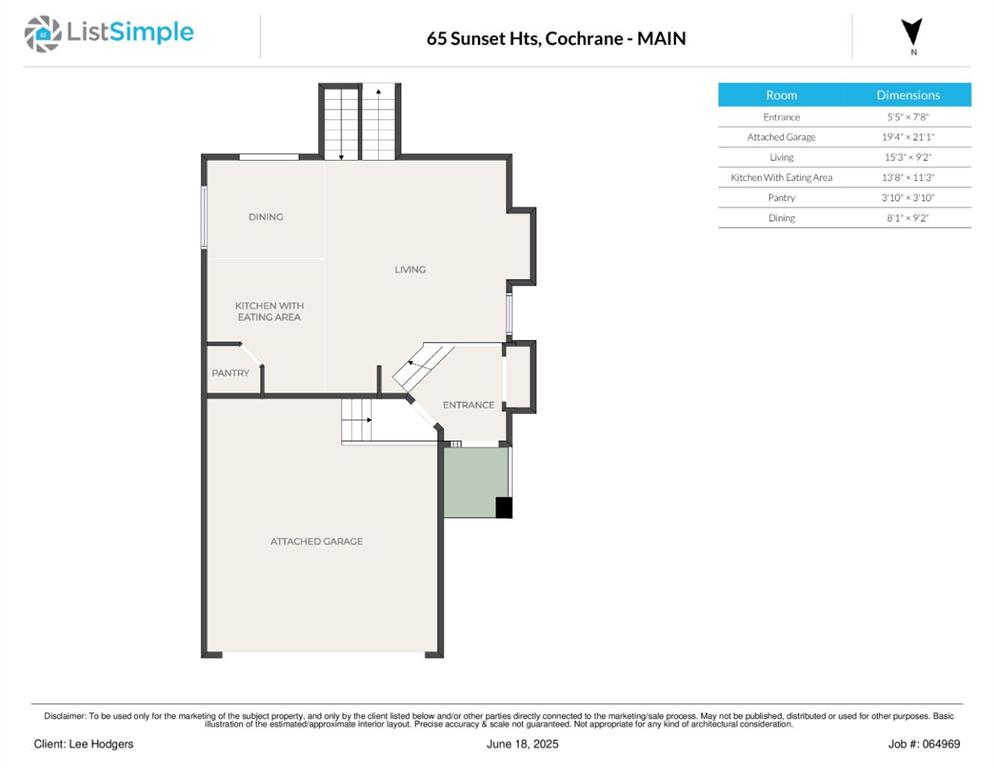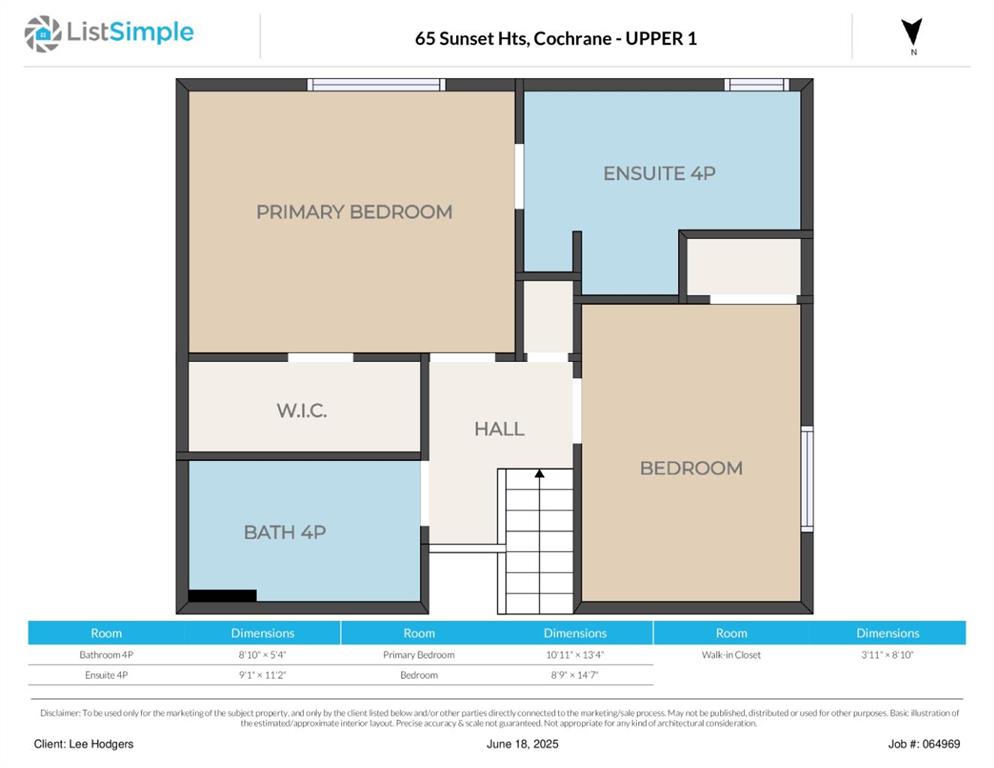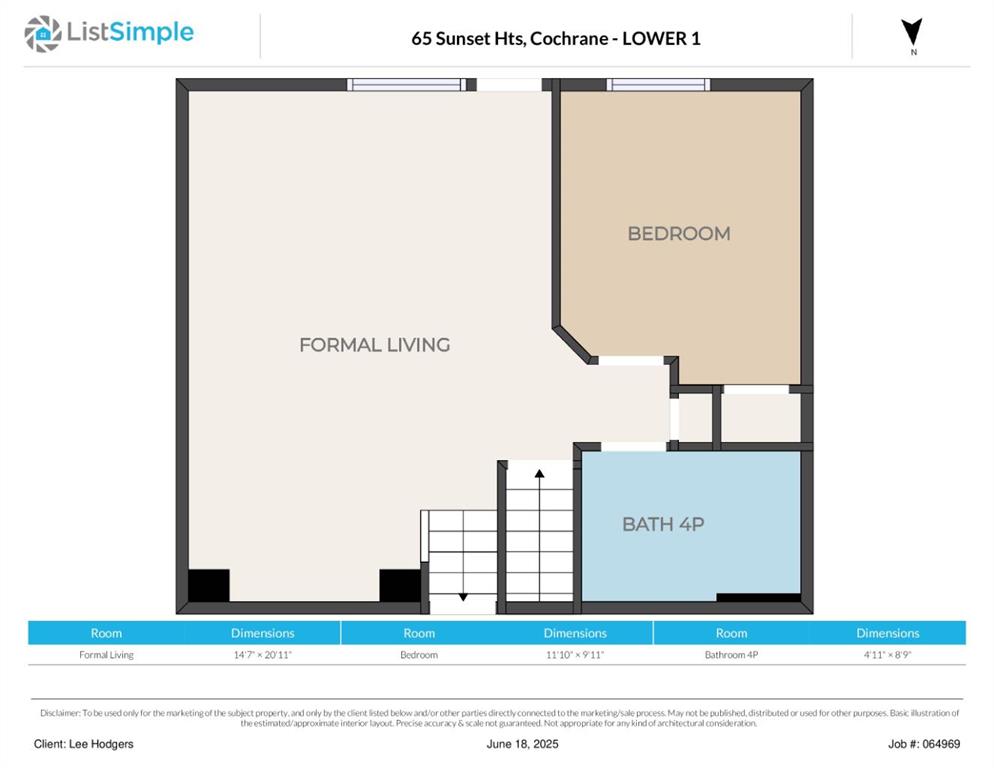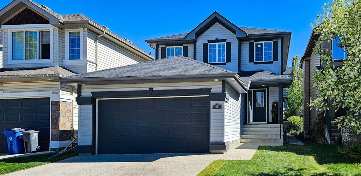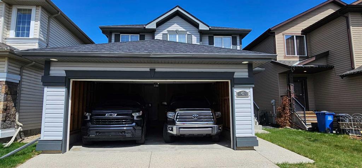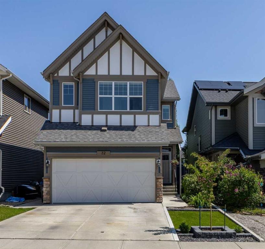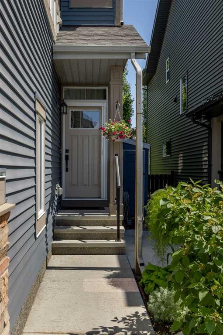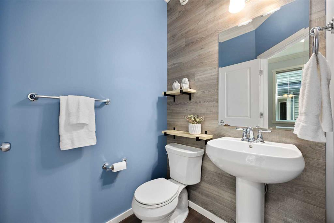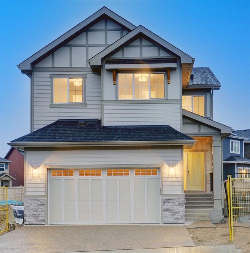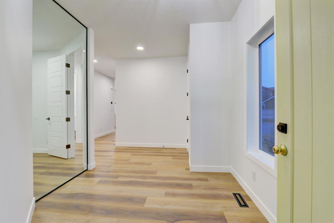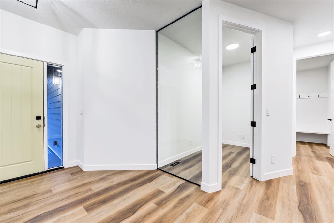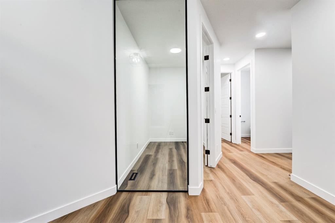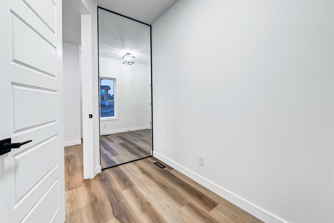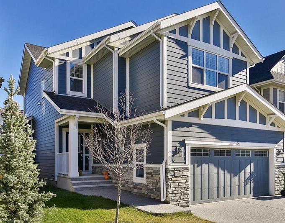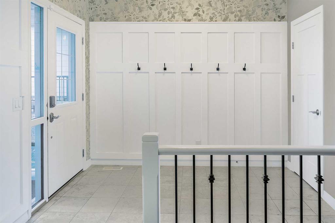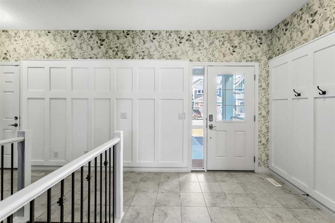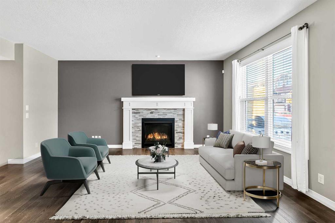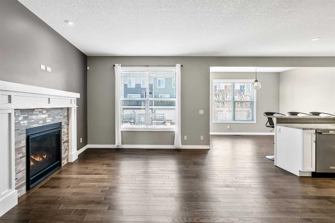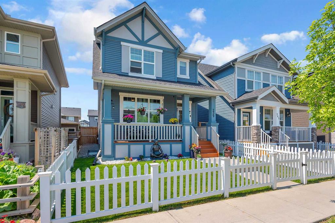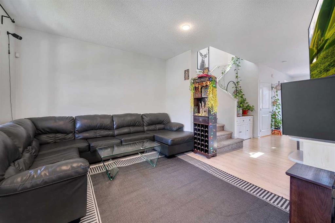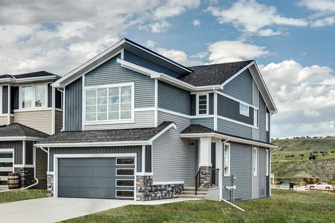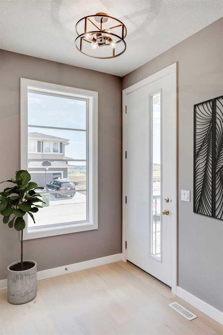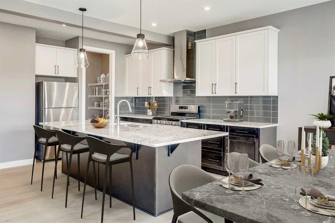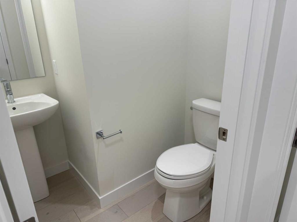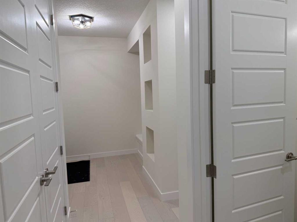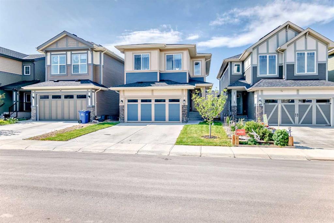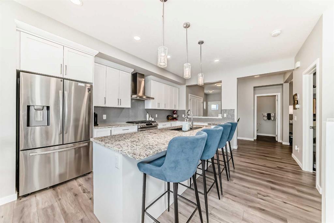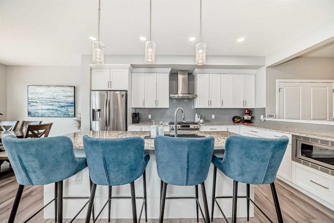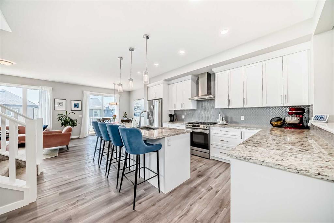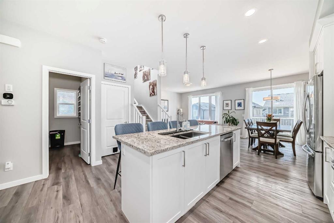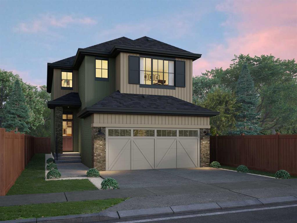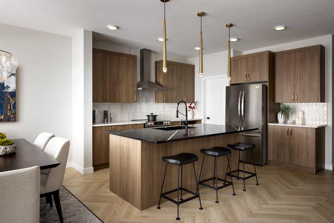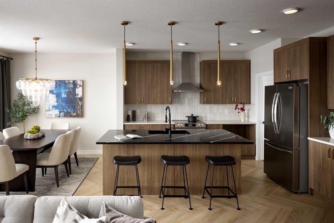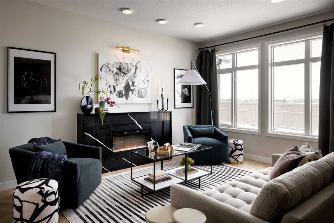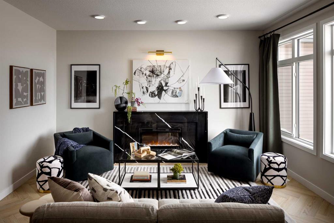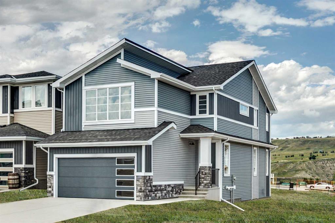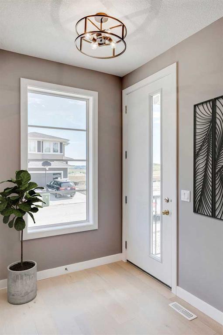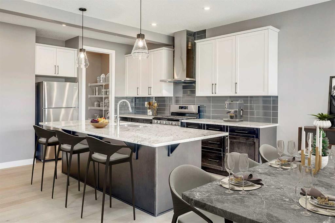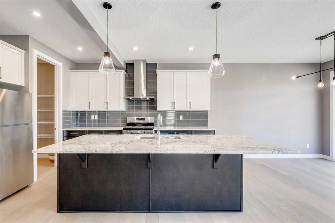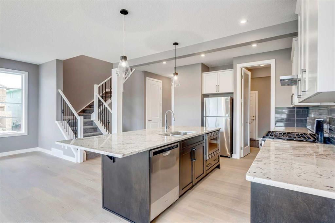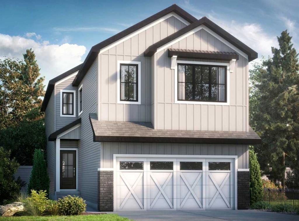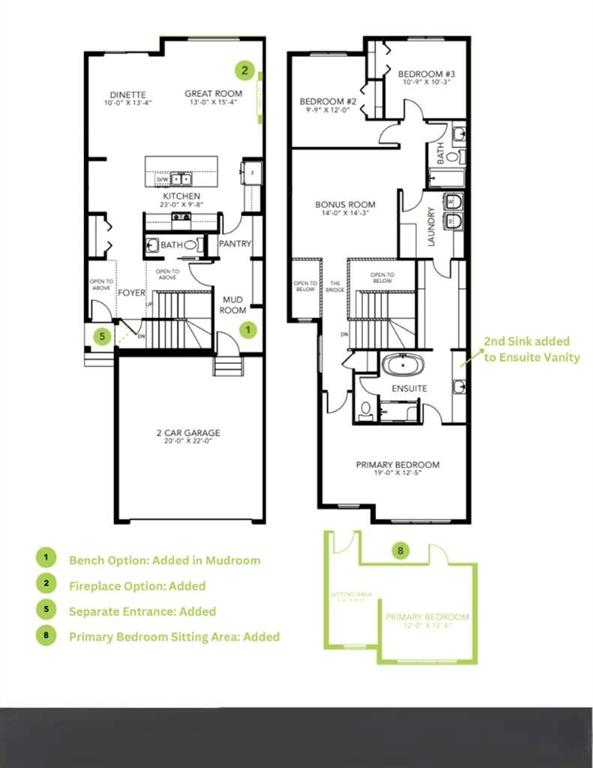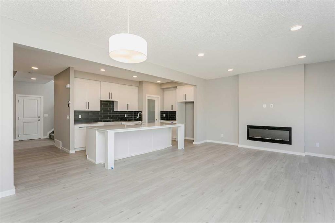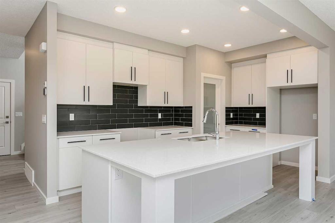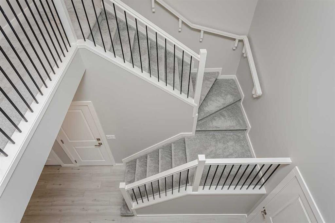65 Sunset Heights
Cochrane T4C0C7
MLS® Number: A2232523
$ 620,000
4
BEDROOMS
3 + 0
BATHROOMS
1,687
SQUARE FEET
2007
YEAR BUILT
Looking for a UNIQUE HOME in Cochrane that won’t break the bank? One that has 4 BEDROOMS and 3 FULL BATHROOMS plus a versatile and appealing interior design and layout? 65 Sunset Heights, Sunset Ridge may be what you’ve been looking for! This 3-LEVEL SPLIT home with eye catching VAULTED CEILING on the main is not your average cookie cutter home. Upon approach, notice the well cared for garden and the pride of ownership displayed throughout. Step inside to the roomy entrance with ample storage space and easy access from the double attached garage. A short flight of stairs brings you to the main living area, complete with gas fireplace and open kitchen/eating/living space. Seamless vinyl plank and the separate kitchen island give the feel of a country kitchen, where family memories will be made. The AIRY, SPACIOUS feel is enhanced by the open-to-below living space just off the main floor, a perfect spot for games night and family gatherings. FULLY FINISHED BASEMENT provides a private retreat for those older teens, young adults or when family comes to visit. Basement is complete with bedroom and a full bathroom, plus a HUGE CRAWL SPACE that is hard to find in other homes. This area is like having a separate storage locker in your own home! Additional area in basement can be used for hobbies, a fitness area or a place to set up and practice your musical instruments. Upstairs find the primary bedroom complete with full ensuite and walk-in closet. An additional bedroom and full bathroom upstairs completes the package of function, versatility and style. The backyard is fully finished with an EXPERTLY DESIGNED PATIO area, that ensures snow melt and rain flow away from the home and around the basement. Privacy screen installed by the current owners plus a small but sturdy decorative fence means you can move in, turn on the BBQ and relax this summer. Rancheview K-8 School and St.Timothy’s 7-12 School are within walking distance. The Sunset Ridge commercial area including gas station-convenience store, medical and dental offices, pharmacy, pub and take out restaurants are just around the corner. Amazing features in a property of this type and location. Call your Realtor and book today.
| COMMUNITY | Sunset Ridge |
| PROPERTY TYPE | Detached |
| BUILDING TYPE | House |
| STYLE | 3 Level Split |
| YEAR BUILT | 2007 |
| SQUARE FOOTAGE | 1,687 |
| BEDROOMS | 4 |
| BATHROOMS | 3.00 |
| BASEMENT | Crawl Space, Finished, Full, Partially Finished |
| AMENITIES | |
| APPLIANCES | Dishwasher, Dryer, Microwave, Refrigerator, Washer, Window Coverings |
| COOLING | None |
| FIREPLACE | Gas, Living Room |
| FLOORING | Carpet, Tile, Vinyl Plank |
| HEATING | Fireplace(s), Forced Air |
| LAUNDRY | In Basement |
| LOT FEATURES | Back Yard, Gentle Sloping, Lawn, No Neighbours Behind, Rectangular Lot |
| PARKING | Concrete Driveway, Double Garage Attached |
| RESTRICTIONS | Restrictive Covenant, Utility Right Of Way |
| ROOF | Asphalt Shingle |
| TITLE | Fee Simple |
| BROKER | 2% Realty |
| ROOMS | DIMENSIONS (m) | LEVEL |
|---|---|---|
| Exercise Room | 15`1" x 8`7" | Basement |
| Bedroom | 15`1" x 9`9" | Basement |
| Furnace/Utility Room | 22`9" x 8`5" | Basement |
| Storage | 23`9" x 20`11" | Basement |
| Living Room | 20`11" x 14`7" | Lower |
| Bedroom | 11`10" x 9`11" | Lower |
| 4pc Bathroom | 8`9" x 4`11" | Lower |
| Entrance | 7`8" x 5`5" | Main |
| Living Room | 15`3" x 9`2" | Main |
| Kitchen With Eating Area | 13`8" x 11`3" | Main |
| Pantry | 3`10" x 3`10" | Main |
| Dining Room | 9`2" x 8`1" | Main |
| 4pc Bathroom | 8`10" x 5`4" | Second |
| Bedroom - Primary | 13`4" x 10`11" | Second |
| Walk-In Closet | 8`10" x 3`11" | Second |
| 4pc Ensuite bath | 11`2" x 9`1" | Second |
| Bedroom | 14`7" x 8`9" | Second |

