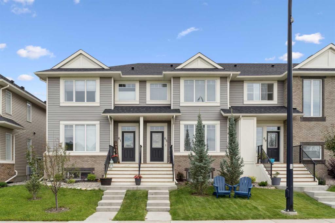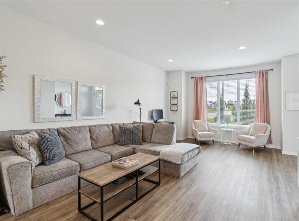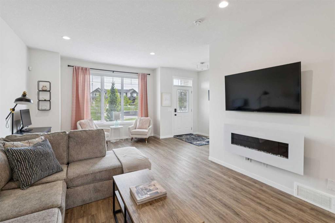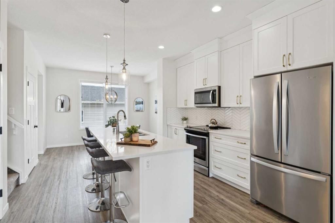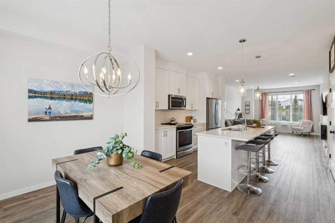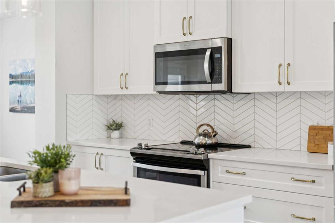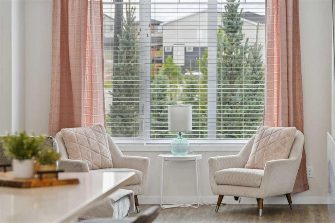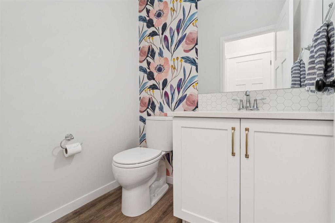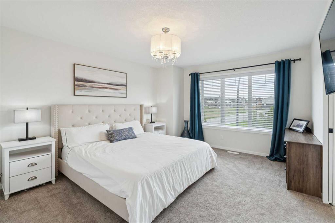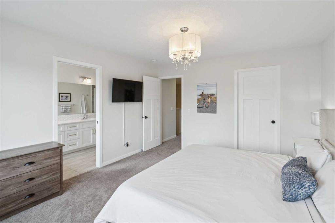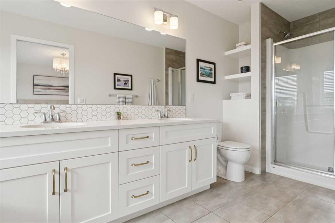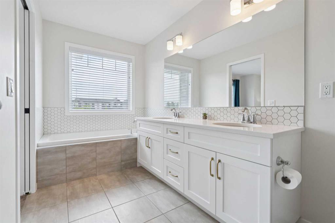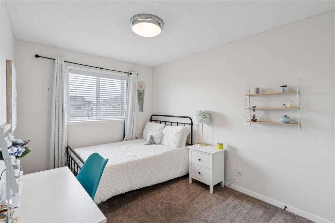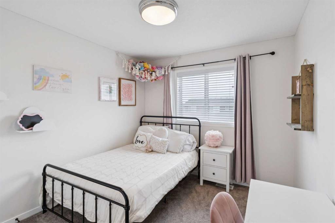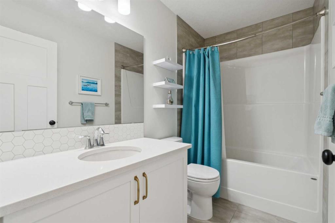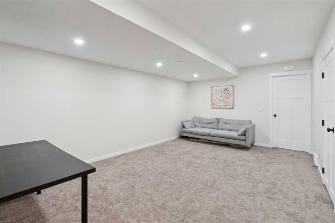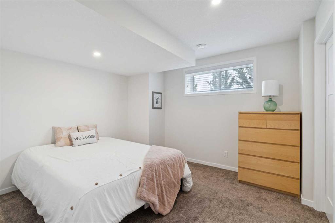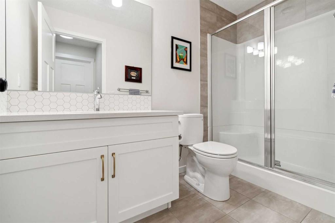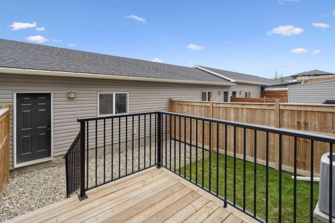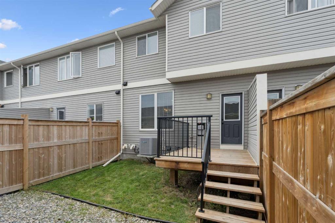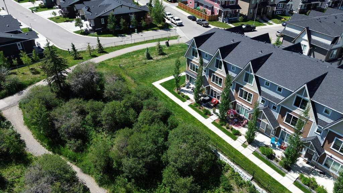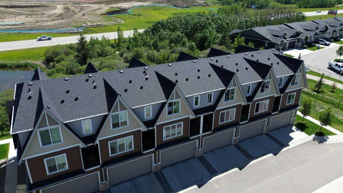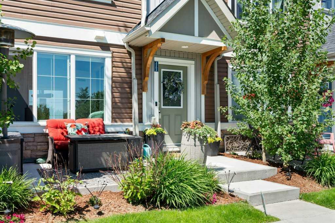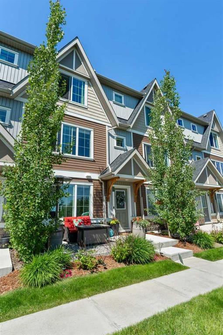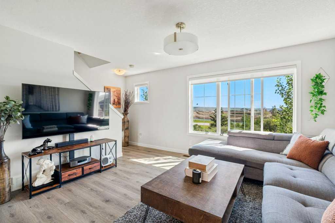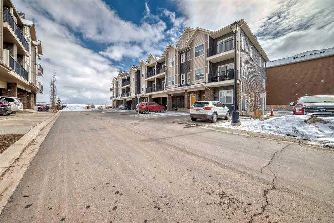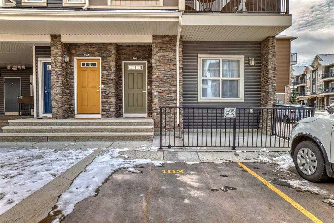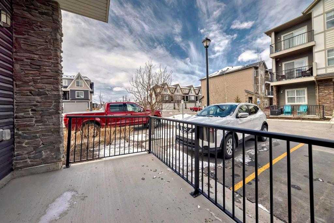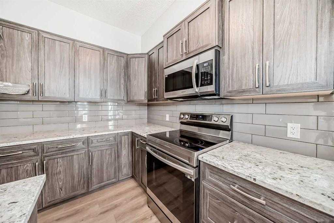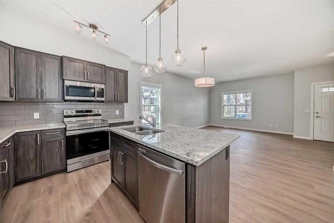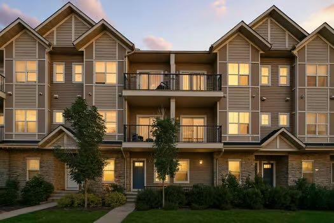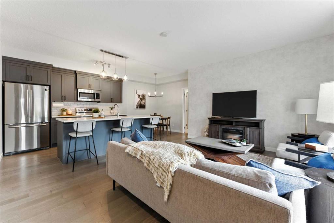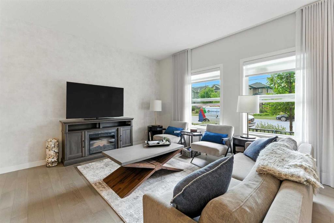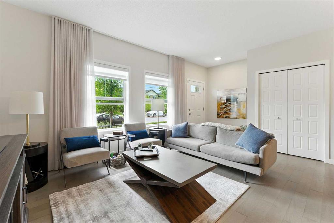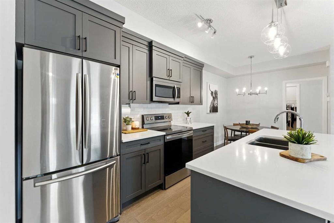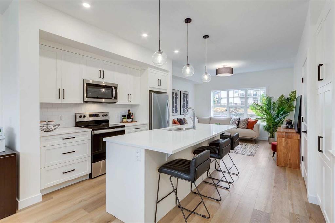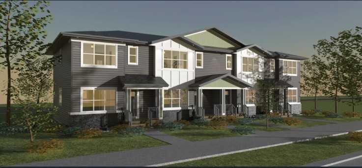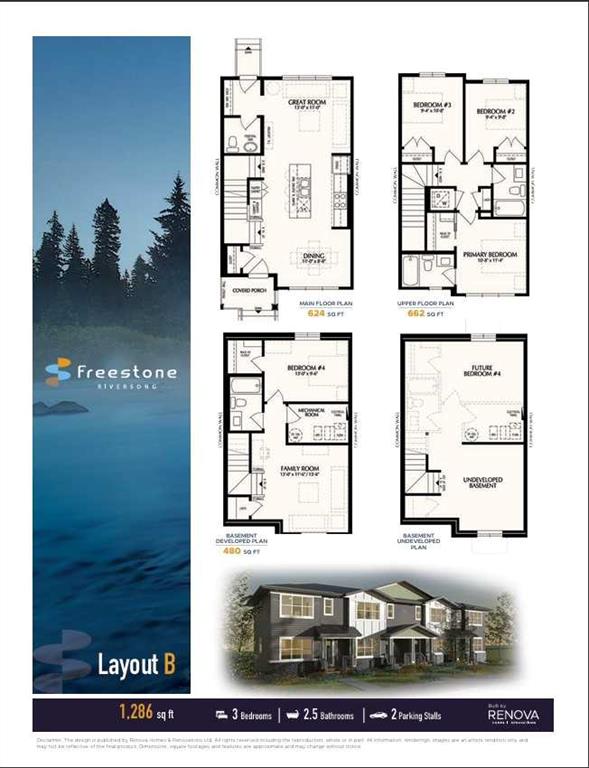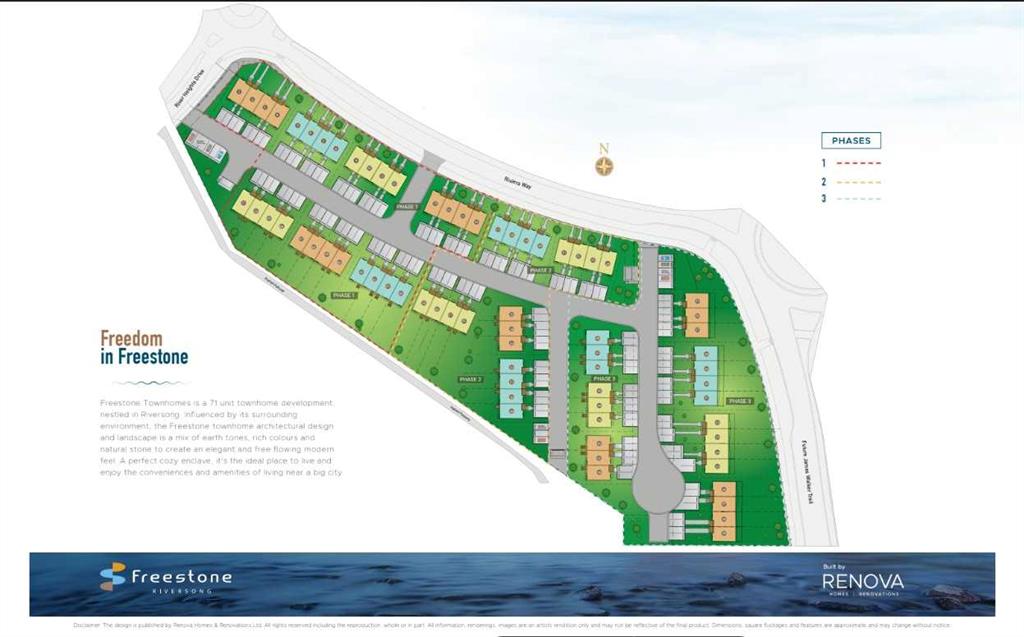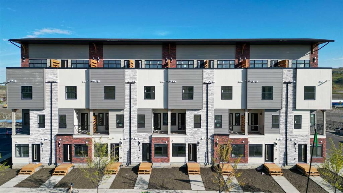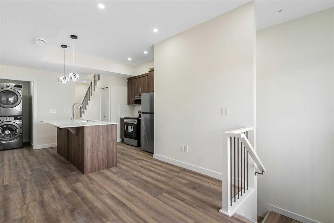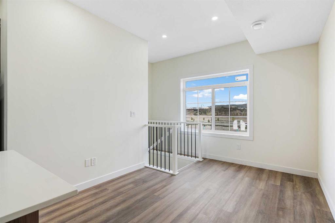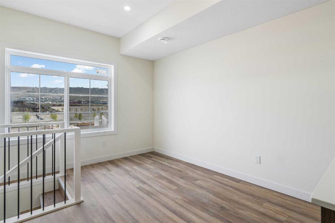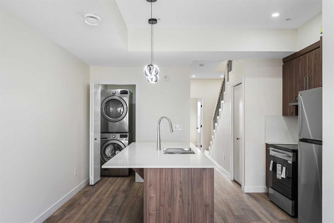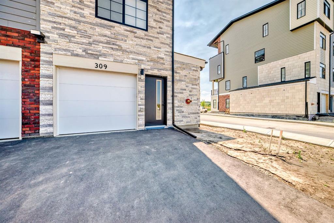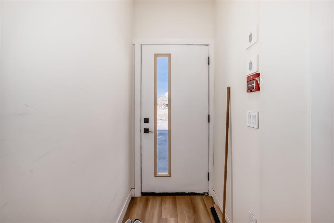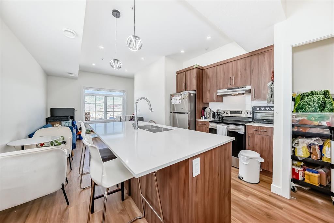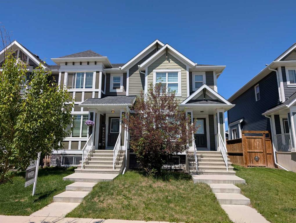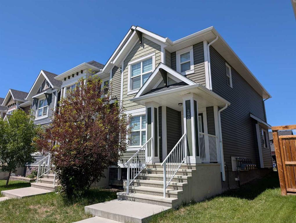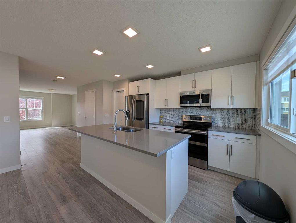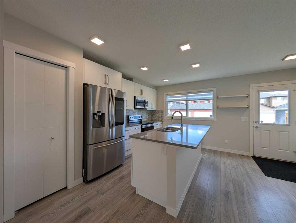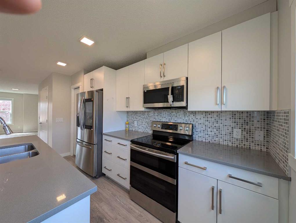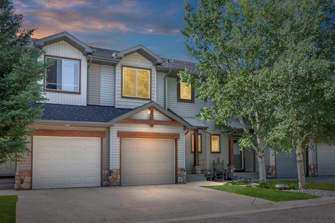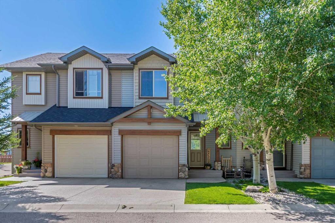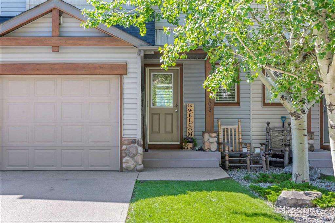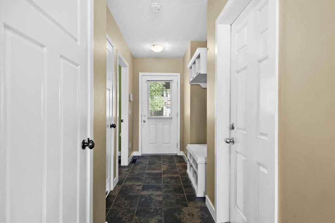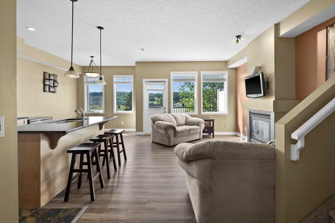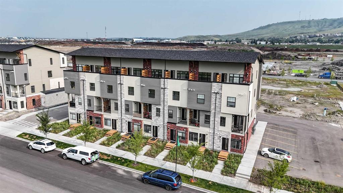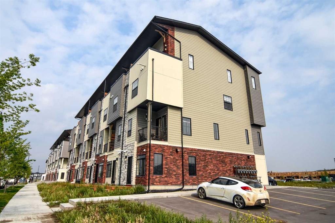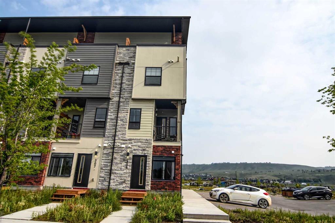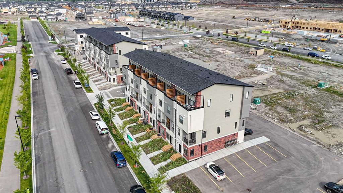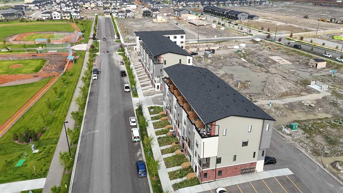65 Willow Green Way
Cochrane T4C 2N3
MLS® Number: A2249306
$ 555,000
4
BEDROOMS
3 + 1
BATHROOMS
2019
YEAR BUILT
Welcome to this stunning townhouse in the family-friendly community of The Willows. Thoughtfully designed and fully finished, this home offers modern style, comfort, and functionality throughout. The main floor features HIGH CEILINGS, LUXURY VINYL PLANK FLOORING, and a bright open layout. The kitchen is a chef’s delight with crisp WHITE CABINETRY, QUARTZ COUNTERS, a central ISLAND, and stainless steel appliances. The spacious living room is highlighted by an ELECTRIC FIREPLACE, while CENTRAL AIR CONDITIONING ensures comfort year-round. Upstairs, you’ll find three generously sized bedrooms, including the primary bedroom complete with a WALK-IN CLOSET and a luxurious 5-piece ENSUITE with DUAL SINKS, a SOAKER TUB, and a STAND-ALONE SHOWER. A 4-piece guest bathroom and convenient UPSTAIRS LAUNDRY ROOM complete this level. The PROFESSIONALLY FINISHED BASEMENT adds even more living space with a cozy family room, an additional bedroom, a 3-piece bathroom, and ample storage. Perfect for guests, teens, or a home office setup. Step outside to enjoy the beautifully LANDSCAPED and fully fenced backyard with a DECK—ideal for summer gatherings or quiet evenings. A DOUBLE DETACHED GARAGE provides secure parking and additional storage. Located in The Willows, this home offers easy access to schools, parks, pathways, and all the amenities of Cochrane. Move-in ready and meticulously maintained, it’s the perfect blend of style, function, and community living. Don’t miss your chance to own this fantastic property—book your showing today!
| COMMUNITY | The Willows |
| PROPERTY TYPE | Row/Townhouse |
| BUILDING TYPE | Five Plus |
| STYLE | 2 Storey |
| YEAR BUILT | 2019 |
| SQUARE FOOTAGE | 1,629 |
| BEDROOMS | 4 |
| BATHROOMS | 4.00 |
| BASEMENT | Finished, Full |
| AMENITIES | |
| APPLIANCES | Central Air Conditioner, Dishwasher, Electric Oven, Garage Control(s), Microwave Hood Fan, Refrigerator, Washer/Dryer, Window Coverings |
| COOLING | Central Air |
| FIREPLACE | Decorative, Electric |
| FLOORING | Vinyl Plank |
| HEATING | Forced Air |
| LAUNDRY | Laundry Room, Upper Level |
| LOT FEATURES | Back Lane, Back Yard, Landscaped |
| PARKING | Double Garage Detached |
| RESTRICTIONS | None Known |
| ROOF | Asphalt Shingle |
| TITLE | Fee Simple |
| BROKER | eXp Realty |
| ROOMS | DIMENSIONS (m) | LEVEL |
|---|---|---|
| Game Room | 18`1" x 12`0" | Basement |
| Storage | 12`6" x 6`2" | Basement |
| Furnace/Utility Room | 13`2" x 9`3" | Basement |
| Bedroom | 11`11" x 10`11" | Basement |
| 3pc Bathroom | 9`4" x 4`11" | Basement |
| 2pc Bathroom | 5`6" x 4`6" | Main |
| Mud Room | 7`4" x 5`8" | Main |
| Foyer | 8`5" x 6`2" | Main |
| Kitchen | 12`4" x 11`10" | Main |
| Dining Room | 12`4" x 9`4" | Main |
| Living Room | 18`3" x 12`5" | Main |
| Laundry | 6`0" x 3`6" | Upper |
| Bedroom - Primary | 14`3" x 12`3" | Upper |
| Bedroom | 11`9" x 8`11" | Upper |
| Bedroom | 9`7" x 9`4" | Upper |
| 5pc Ensuite bath | 15`8" x 6`0" | Upper |
| 4pc Bathroom | 8`11" x 4`11" | Upper |

