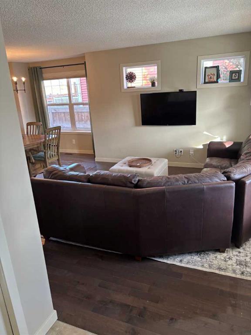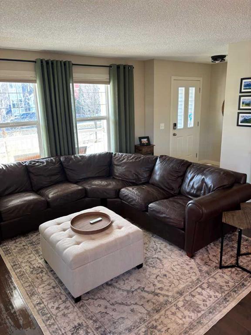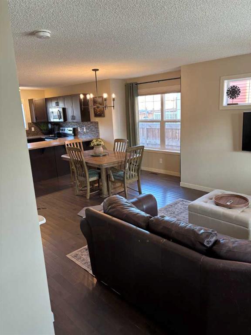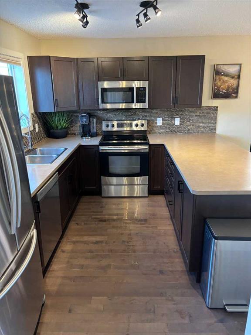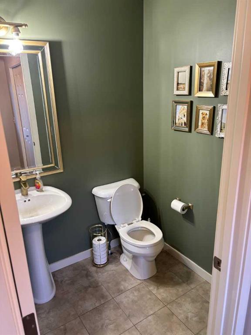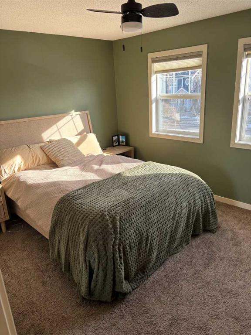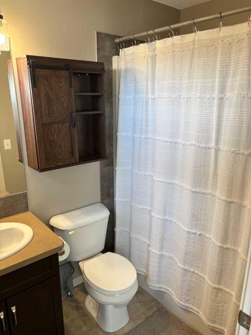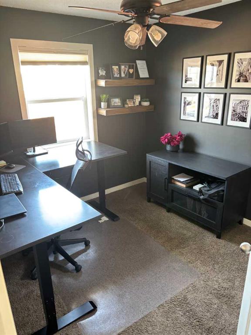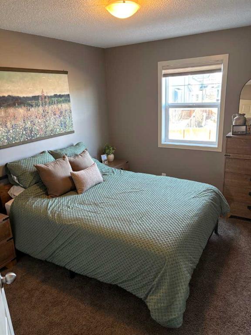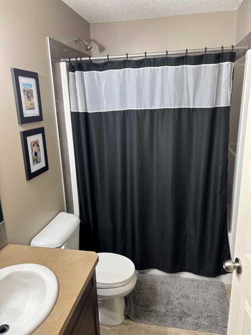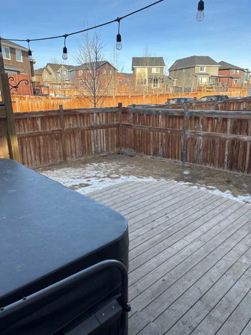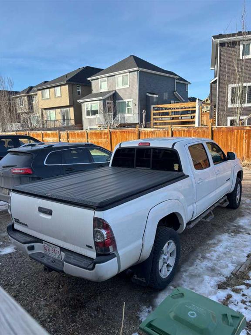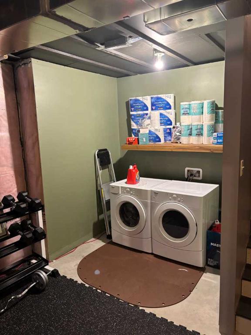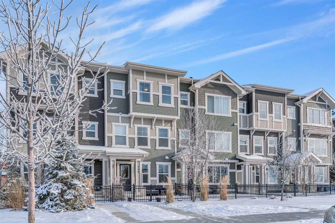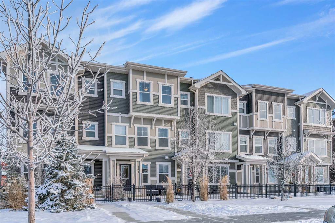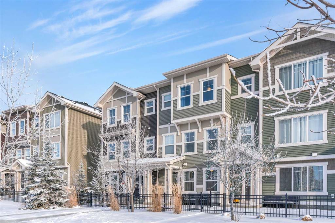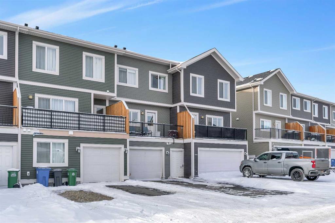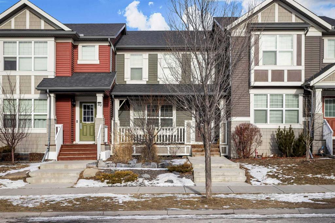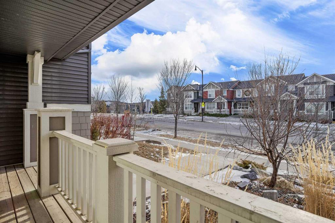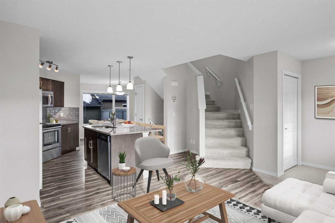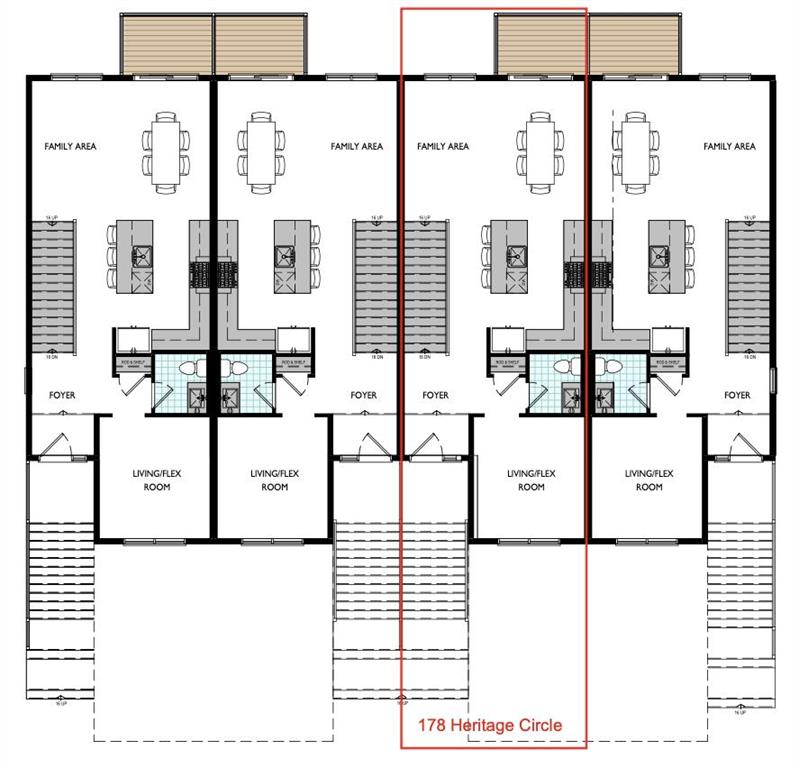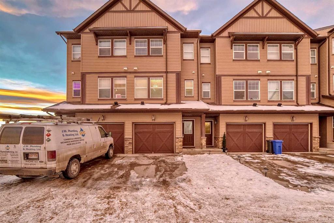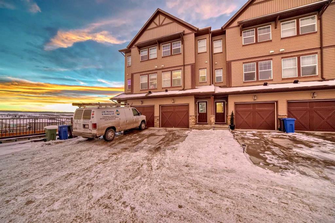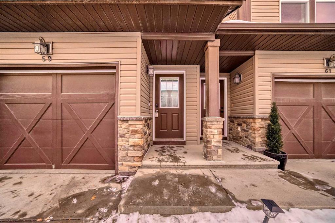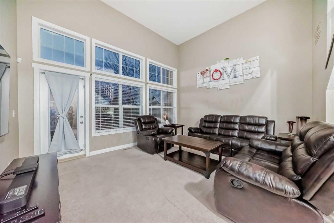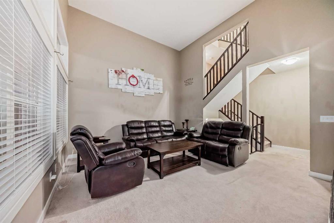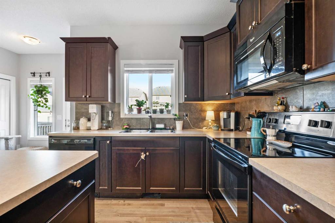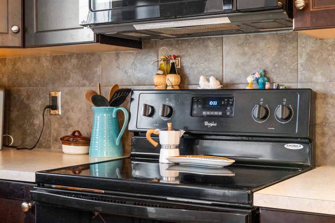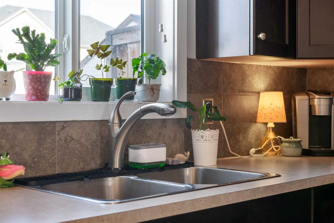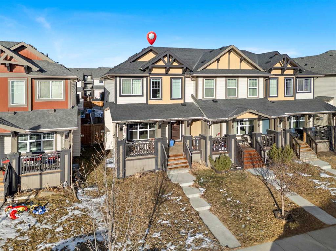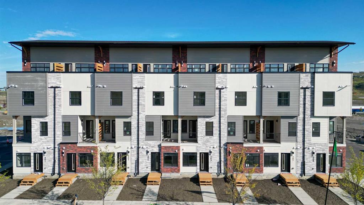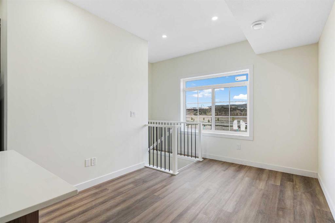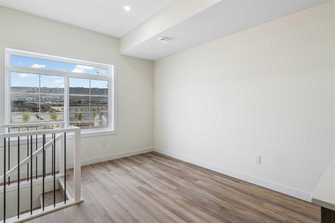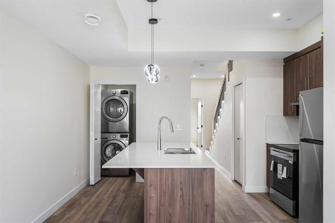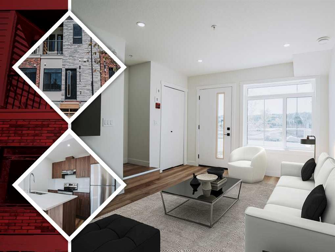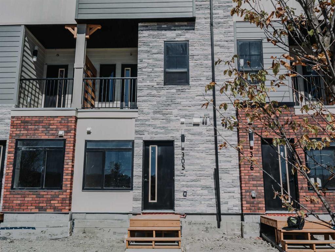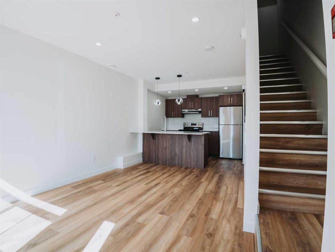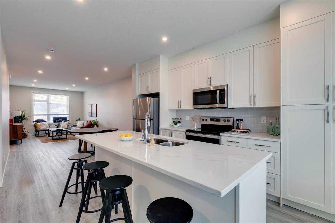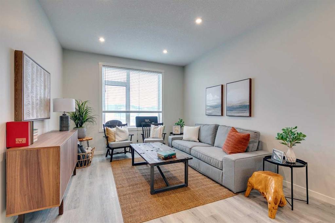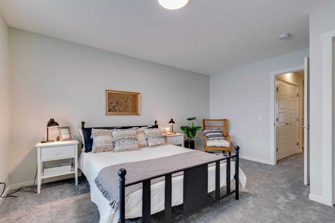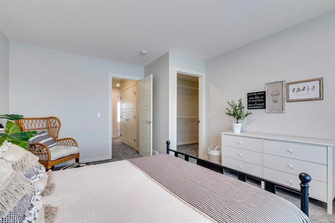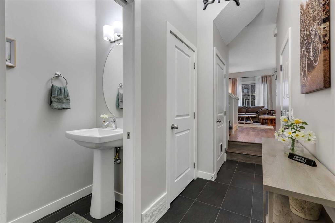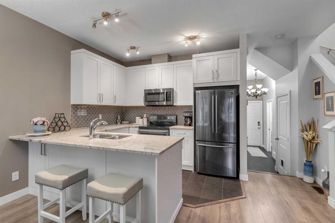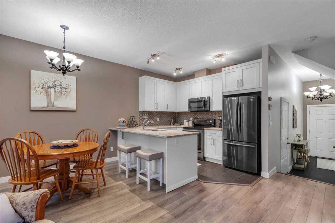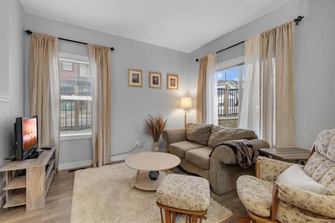83 Sunset Road
Cochrane T4C0H4
MLS® Number: A2190255
$ 469,000
3
BEDROOMS
2 + 1
BATHROOMS
1,253
SQUARE FEET
2013
YEAR BUILT
Welcome to this beautiful end unit townhouse (No condo fees) located in the desirable community of Sunset Ridge in Cochrane, Alberta. This would make for the perfect starter home or someone looking to down size. This stunning property is situated near walking paths, parks, and a variety of amenities, making it an ideal location for those who enjoy an active lifestyle. As you enter this home, you will be greeted by a spacious and open-concept main floor that is perfect for entertaining guests or spending time with family. The main floor features a modern kitchen with plenty of cabinet space, stainless steel appliances, and access to the large west-facing yard. The main floor also boasts a large living area, formal dining area and convenient 1/2 bath. The upper level of this home features three bedrooms and two full bathrooms, providing ample space for a growing family. One of the highlights is the large west-facing backyard. The spacious deck provides the perfect spot to relax and offers a multitude of uses. The unfinished basement offers endless possibilities for customization and personalization providing an opportunity to create a space that is tailored to your unique needs and preferences. Fantastic opportunity to own a home in a desirable community with a variety of amenities, this property offers the perfect balance of comfort, convenience, and potential. Note, the listing agent is also the owner of the home.
| COMMUNITY | Sunset Ridge |
| PROPERTY TYPE | Row/Townhouse |
| BUILDING TYPE | Five Plus |
| STYLE | 2 Storey |
| YEAR BUILT | 2013 |
| SQUARE FOOTAGE | 1,253 |
| BEDROOMS | 3 |
| BATHROOMS | 3.00 |
| BASEMENT | Full, Unfinished |
| AMENITIES | |
| APPLIANCES | Dishwasher, Electric Stove, Microwave, Range Hood, Refrigerator, Washer/Dryer, Window Coverings |
| COOLING | None |
| FIREPLACE | N/A |
| FLOORING | Carpet, Ceramic Tile, Laminate |
| HEATING | Forced Air, Natural Gas |
| LAUNDRY | In Basement |
| LOT FEATURES | Back Lane, Back Yard, Lawn, Level, Rectangular Lot |
| PARKING | Alley Access, Off Street, Parking Pad |
| RESTRICTIONS | None Known |
| ROOF | Asphalt |
| TITLE | Fee Simple |
| BROKER | Century 21 Masters |
| ROOMS | DIMENSIONS (m) | LEVEL |
|---|---|---|
| Kitchen | 11`9" x 8`5" | Main |
| Living/Dining Room Combination | 22`6" x 12`0" | Main |
| 2pc Bathroom | 5`5" x 5`0" | Main |
| Bedroom - Primary | 13`1" x 10`7" | Second |
| 4pc Ensuite bath | 4`10" x 7`5" | Second |
| Bedroom | 9`2" x 9`10" | Second |
| Bedroom | 9`6" x 10`4" | Second |
| 4pc Bathroom | 8`6" x 4`11" | Second |


