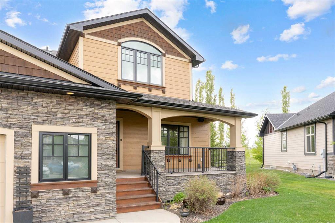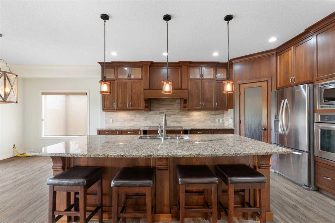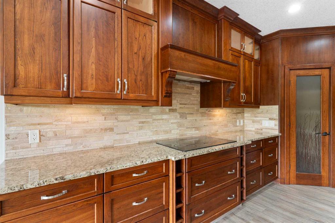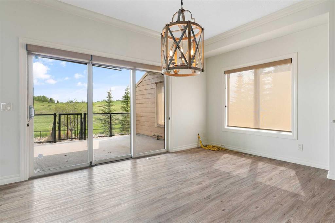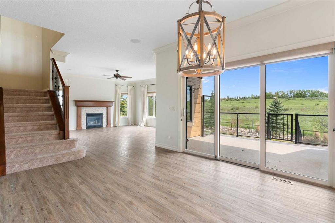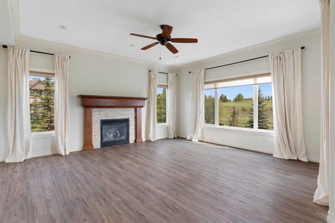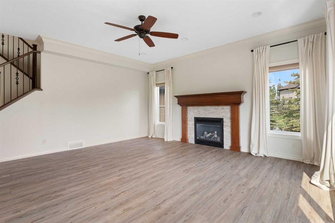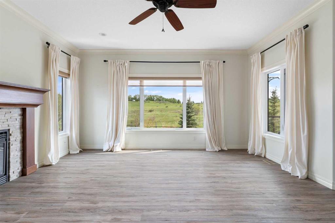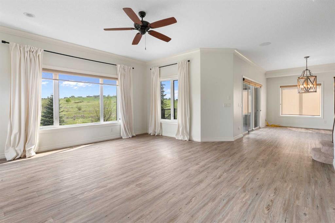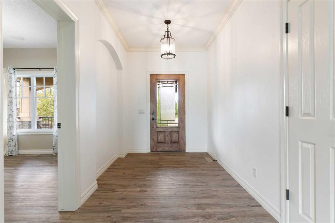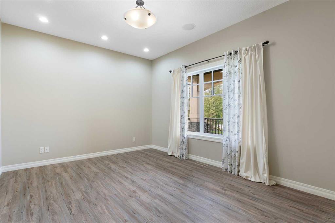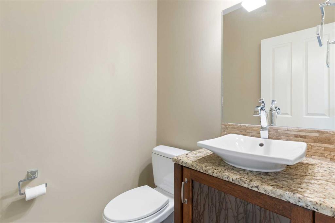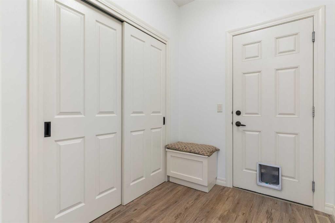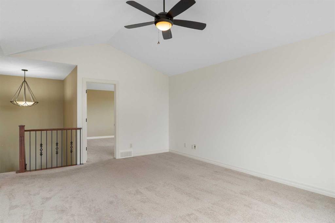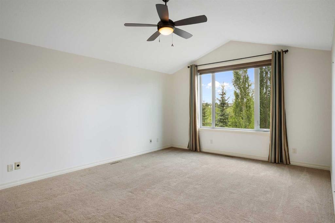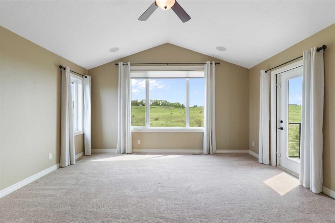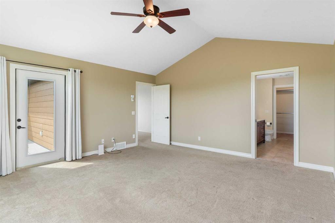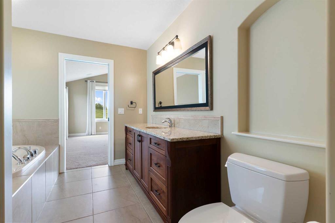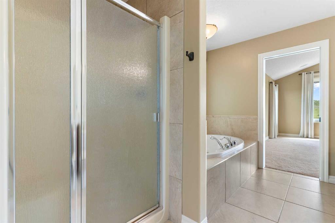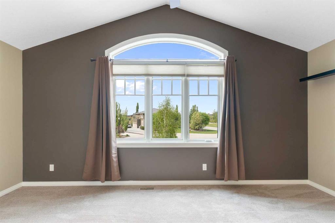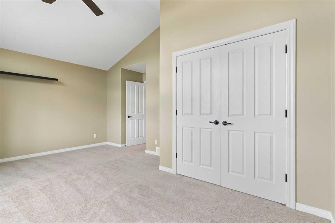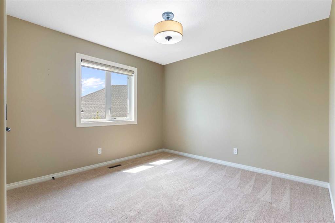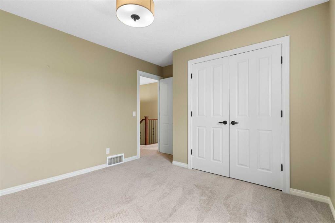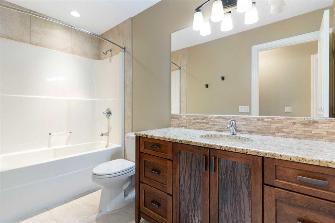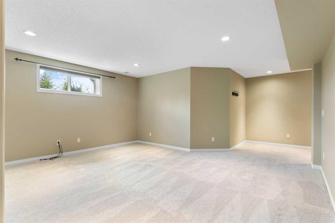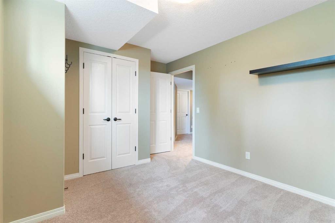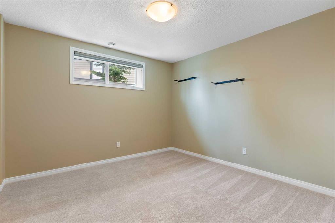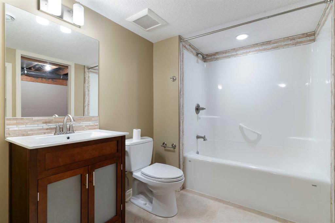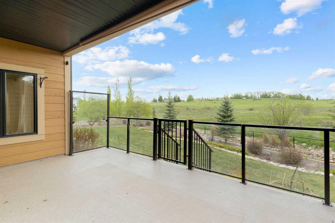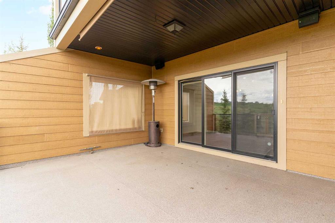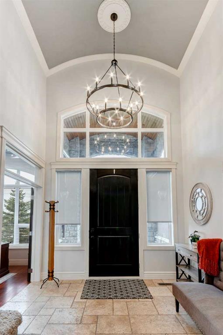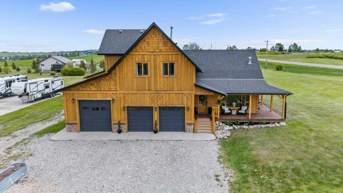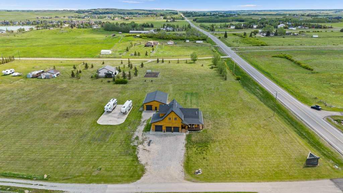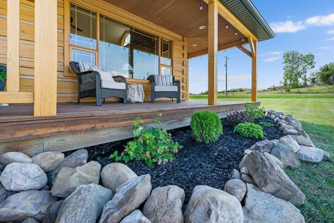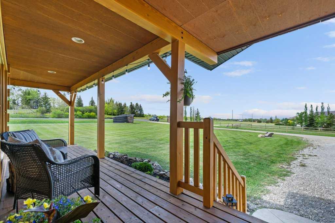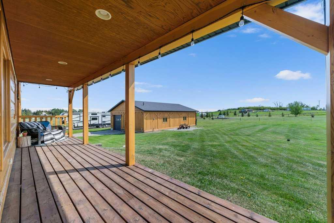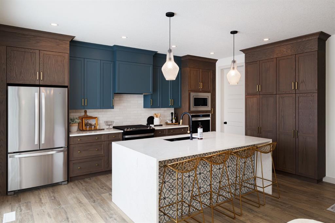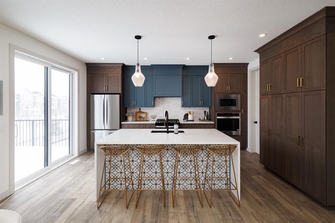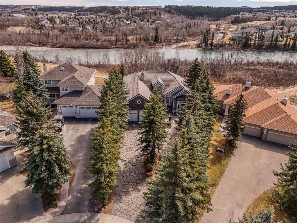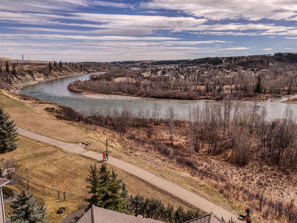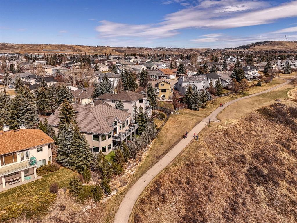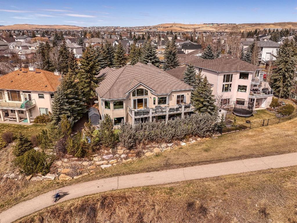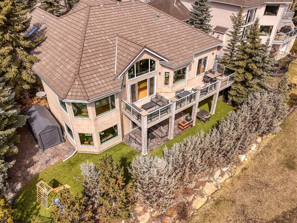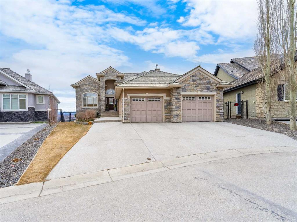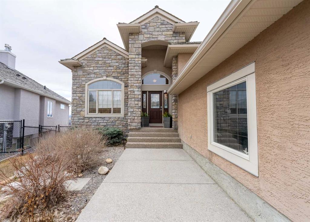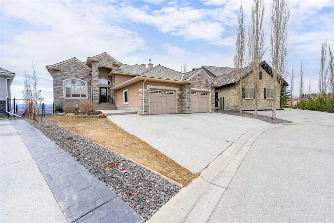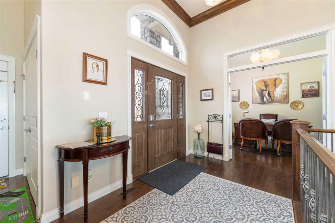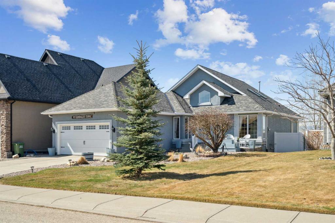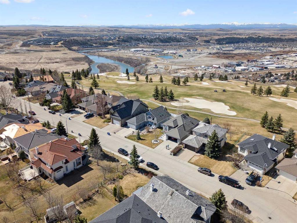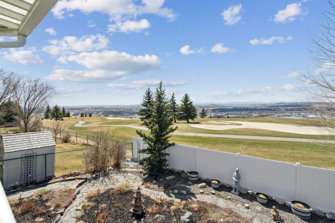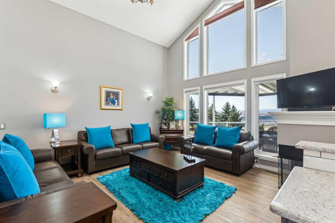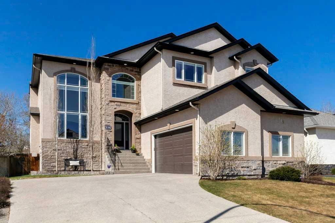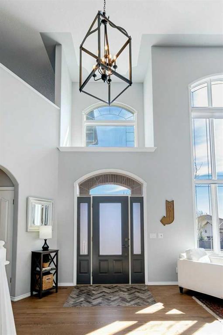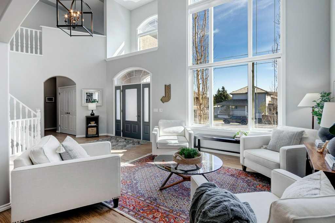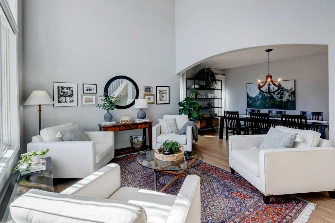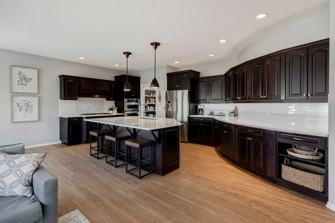$ 1,295,000
5
BEDROOMS
3 + 1
BATHROOMS
2,605
SQUARE FEET
2011
YEAR BUILT
Welcome to 119 Montclair Place, a beautifully crafted 5-bedroom home nestled in the serene community of Monterra on Cochrane Lakes. Thoughtfully designed and meticulously maintained, this Jano Custom Homes build offers elegant living on a quiet cul-de-sac, perfectly tailored for families seeking comfort, space, and natural beauty. Step inside to discover a warm and traditional aesthetic, enhanced by custom medium oak cabinetry, imported Italian giallo granite countertops, and high-end stainless steel appliances in the gourmet kitchen. The expansive island with unique eyebrow detailing anchors the space, ideal for everyday living and entertaining alike. The main floor features a bright, open-concept living and dining area with southern exposure, filling the home with natural light and offering peaceful views of rolling pastures. A cozy gas fireplace, a private home office/den, and access to a covered back deck with gas BBQ hookup make this level as functional as it is welcoming. Upstairs, the primary suite is a luxurious retreat complete with a private balcony, a spacious walk-in closet with built-ins, and a well-appointed 4-piece ensuite. Two additional bedrooms, a full bath, and a generous bonus room complete the upper level. Enjoy enhanced privacy and comfort with solid-core doors and sound insulation throughout. The fully finished basement extends the living space with a second gas fireplace, a media room, two more bedrooms, a full bath, and ample storage. Equipped with two high-efficiency furnaces and 50-gallon hot water tank with circulating pump, the home is designed for long-term comfort. Outside, enjoy mature landscaping, a 3-zone irrigation system, firepit area, and a wind-sheltered back deck ideal for year-round enjoyment. The oversized triple garage features built-in cabinetry, a utility sink, a heated workshop bay, and an extended tandem bay, accommodating up to four vehicles. Located in a family-friendly neighborhood, just steps from walking paths, parks, a tranquil lake, and a vibrant community pavilion, this exceptional property offers a rare blend of space, style, and setting. Don't miss your opportunity to call Monterra home!
| COMMUNITY | |
| PROPERTY TYPE | Detached |
| BUILDING TYPE | House |
| STYLE | 2 Storey, Acreage with Residence |
| YEAR BUILT | 2011 |
| SQUARE FOOTAGE | 2,605 |
| BEDROOMS | 5 |
| BATHROOMS | 4.00 |
| BASEMENT | Finished, Full |
| AMENITIES | |
| APPLIANCES | Dishwasher, Dryer, Electric Cooktop, Electric Oven, Garage Control(s), Gas Water Heater, Humidifier, Microwave, Range Hood, Refrigerator, Washer, Water Softener, Window Coverings |
| COOLING | None |
| FIREPLACE | Family Room, Gas, Insert, Living Room, Mantle, Masonry, Zero Clearance |
| FLOORING | Carpet, Ceramic Tile, Laminate |
| HEATING | Central, High Efficiency, Fireplace Insert, Fireplace(s), Forced Air, Natural Gas, Space Heater |
| LAUNDRY | Laundry Room, Main Level |
| LOT FEATURES | Back Yard, Backs on to Park/Green Space, Cul-De-Sac, Few Trees, Front Yard, Garden, Landscaped, Lawn, Level, Pie Shaped Lot, Private |
| PARKING | Concrete Driveway, Front Drive, Garage Door Opener, Garage Faces Front, Guest, Heated Garage, Insulated, On Street, Oversized, Secured, Tandem, Triple Garage Attached |
| RESTRICTIONS | Restrictive Covenant, Utility Right Of Way |
| ROOF | Asphalt Shingle |
| TITLE | Fee Simple |
| BROKER | Real Broker |
| ROOMS | DIMENSIONS (m) | LEVEL |
|---|---|---|
| 4pc Bathroom | 8`11" x 7`7" | Basement |
| Bedroom | 12`2" x 10`9" | Basement |
| Bedroom | 9`7" x 13`5" | Basement |
| Game Room | 16`10" x 16`0" | Basement |
| Storage | 6`5" x 8`6" | Basement |
| Furnace/Utility Room | 22`5" x 15`10" | Basement |
| 2pc Bathroom | 4`11" x 4`8" | Main |
| Den | 13`7" x 10`10" | Main |
| Dining Room | 17`2" x 8`8" | Main |
| Foyer | 7`3" x 11`5" | Main |
| Kitchen | 19`1" x 16`9" | Main |
| Laundry | 7`0" x 6`4" | Main |
| Living Room | 17`9" x 17`0" | Main |
| Mud Room | 12`10" x 5`10" | Main |
| Storage | 9`11" x 7`2" | Main |
| 4pc Bathroom | 4`11" x 10`5" | Upper |
| 4pc Ensuite bath | 9`0" x 10`11" | Upper |
| Bedroom | 10`8" x 12`10" | Upper |
| Bedroom | 17`0" x 14`9" | Upper |
| Family Room | 17`11" x 13`5" | Upper |
| Bedroom - Primary | 15`6" x 16`7" | Upper |
| Walk-In Closet | 9`10" x 10`5" | Upper |


