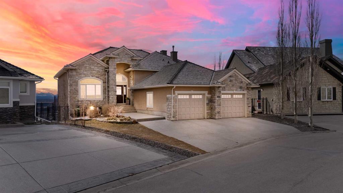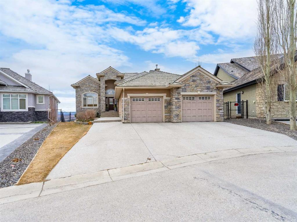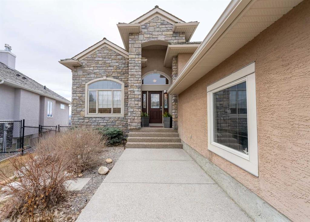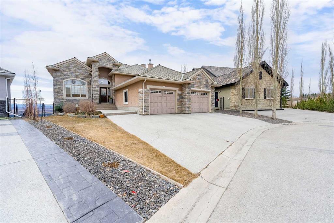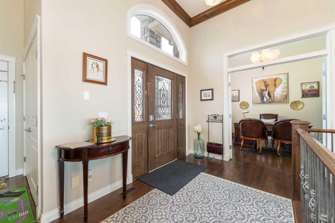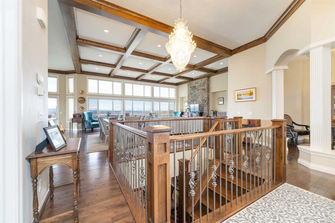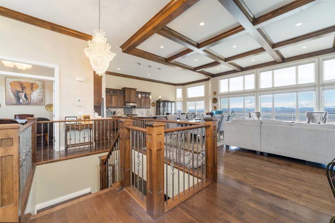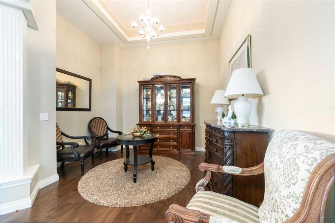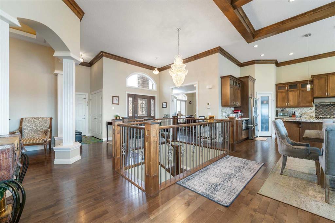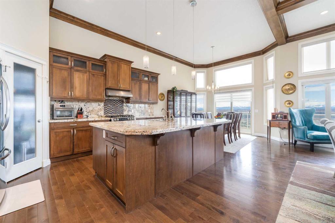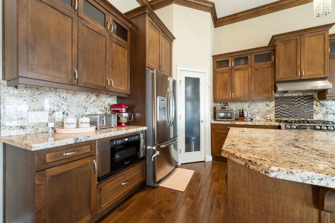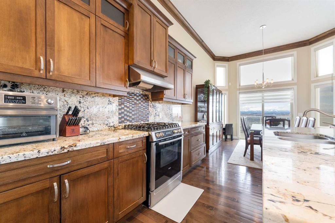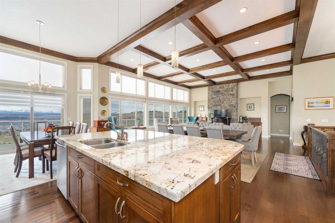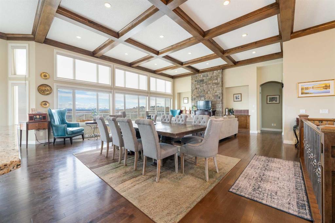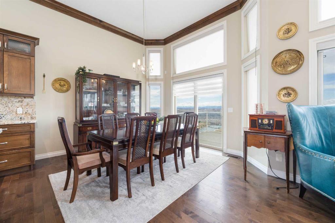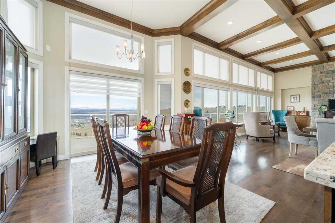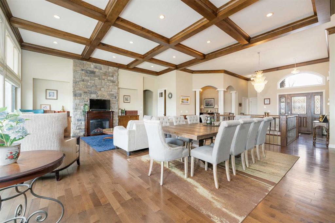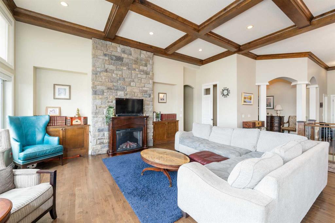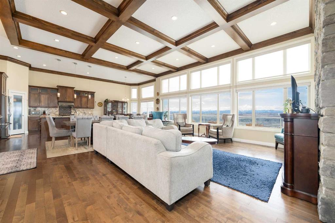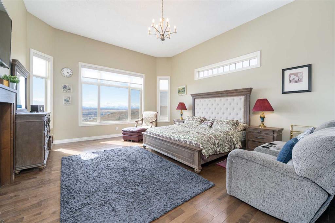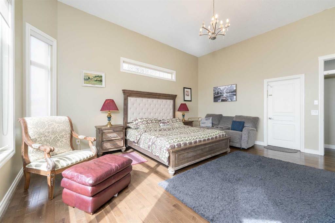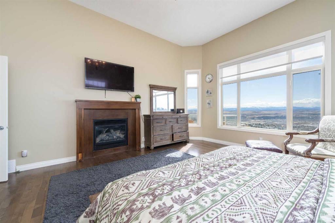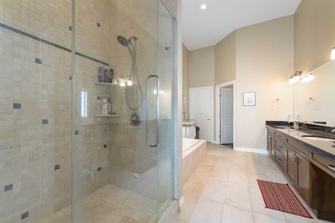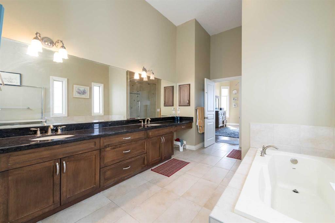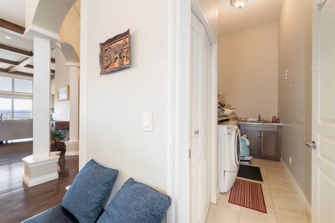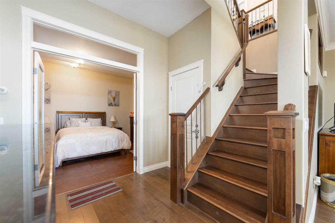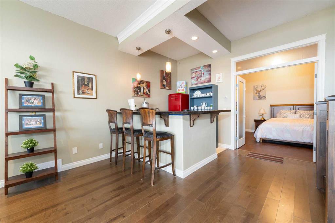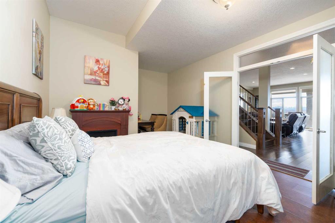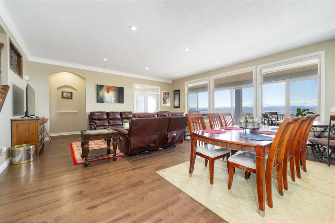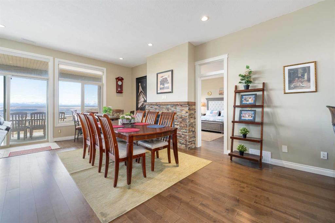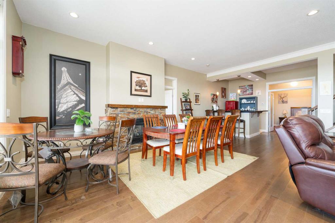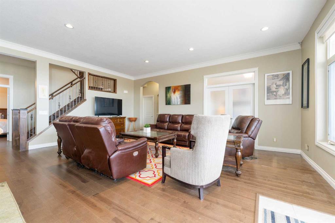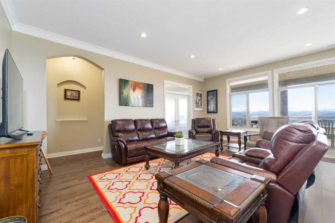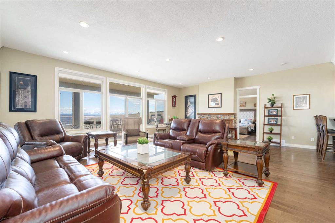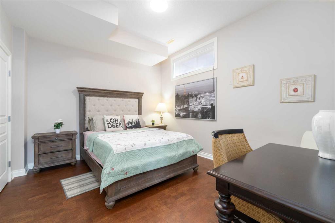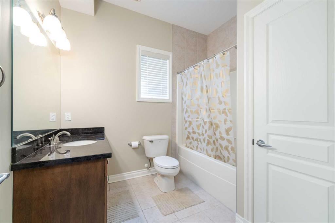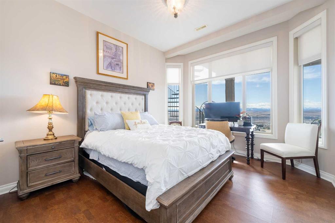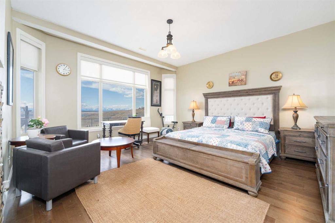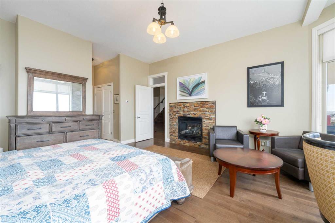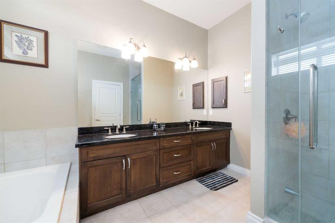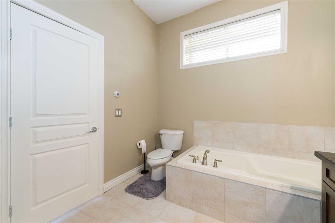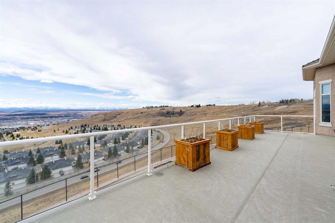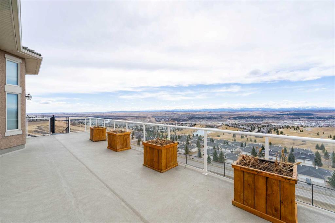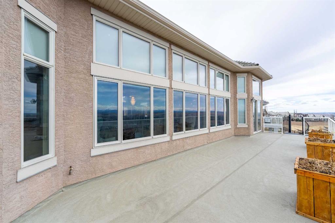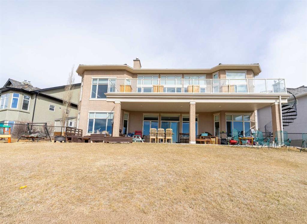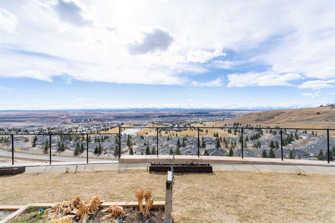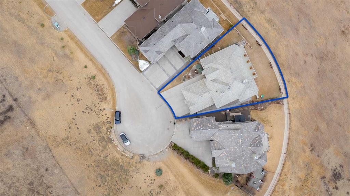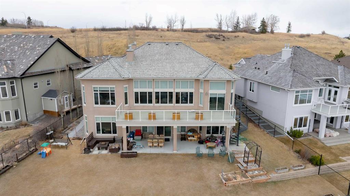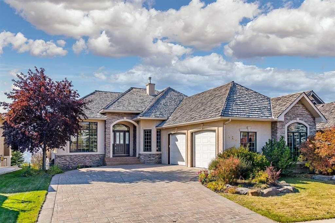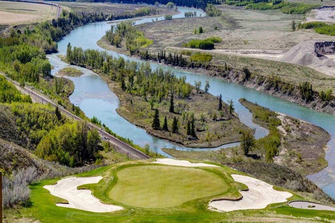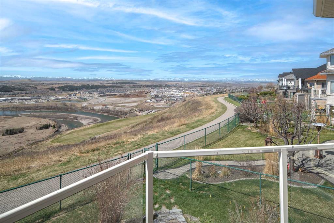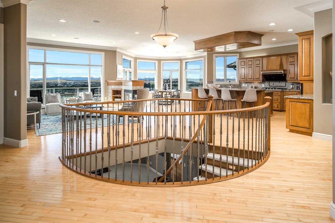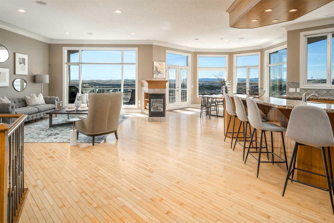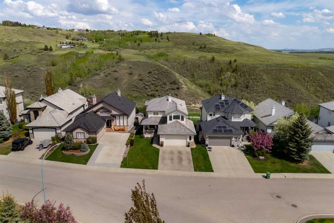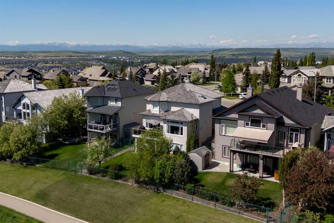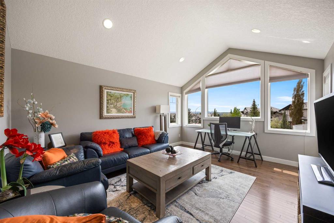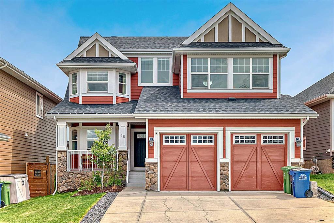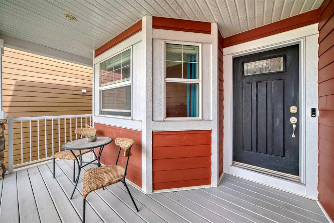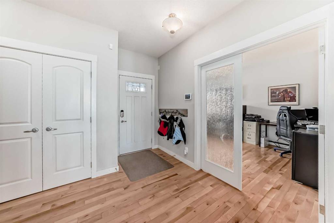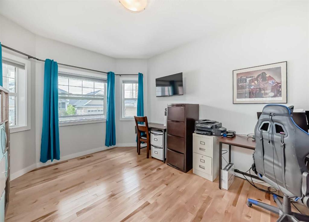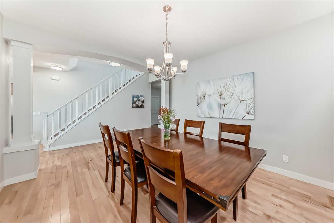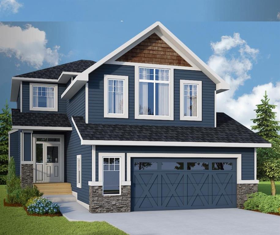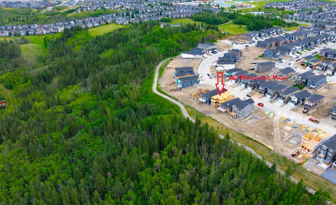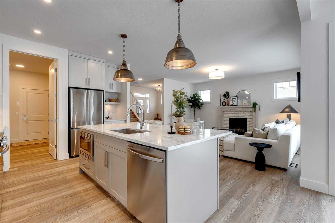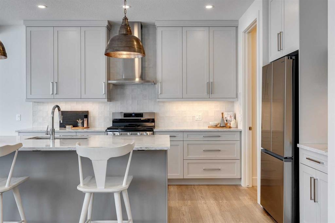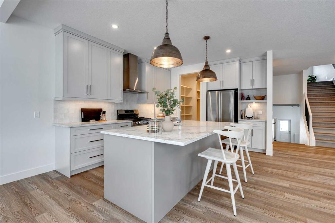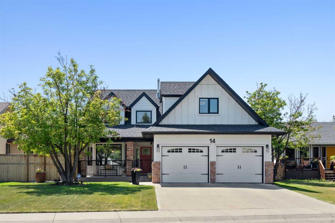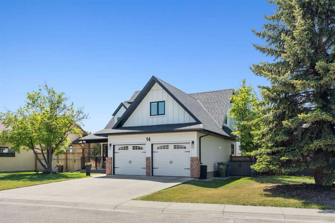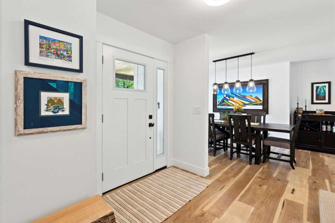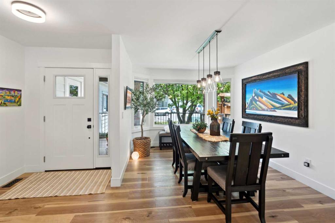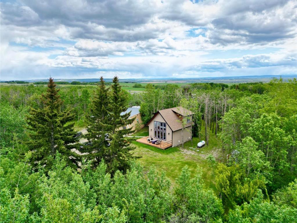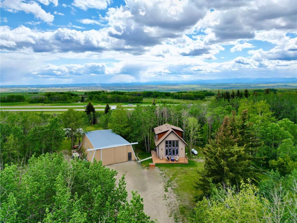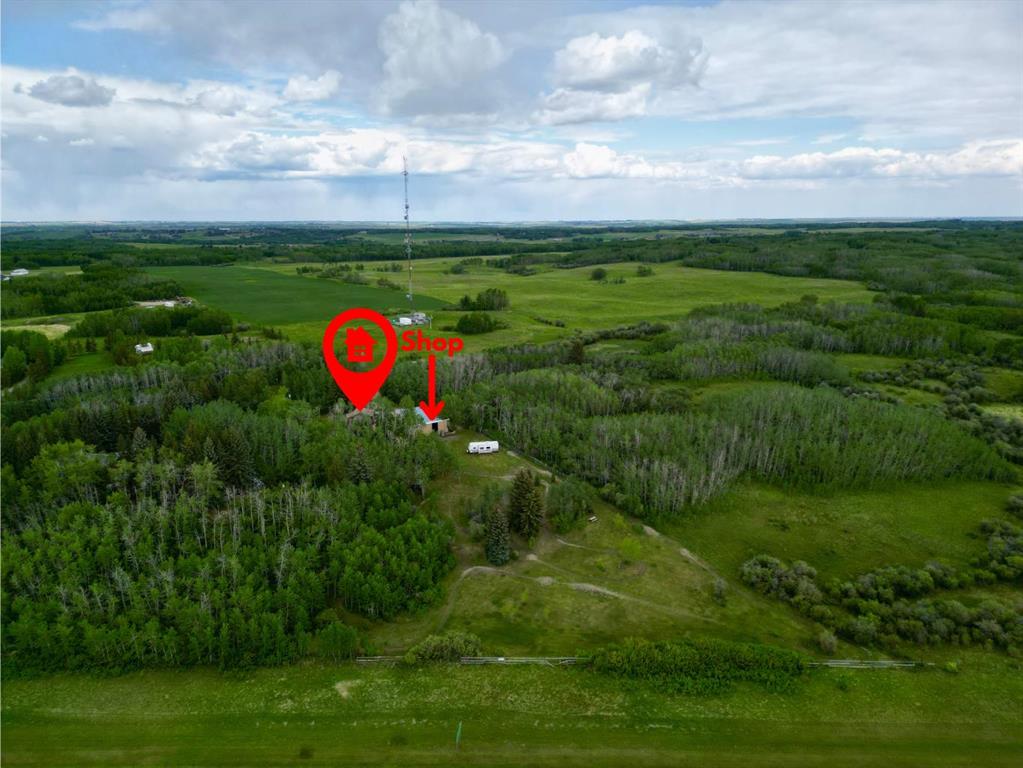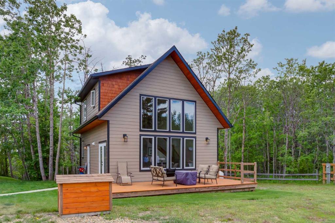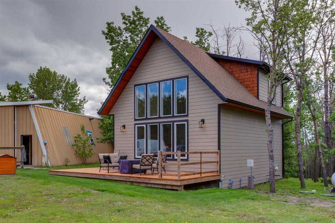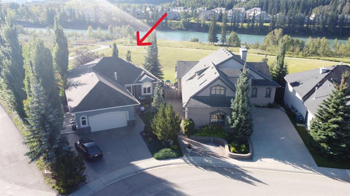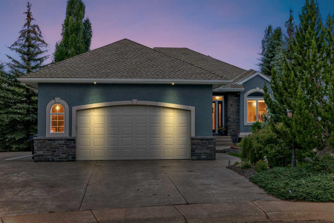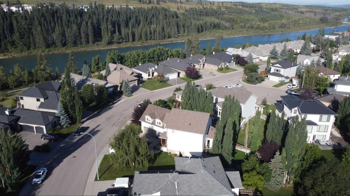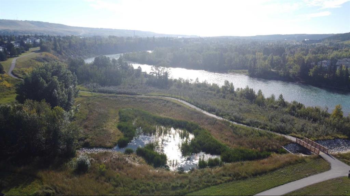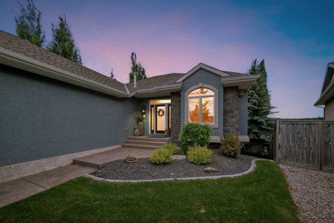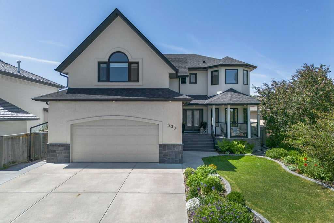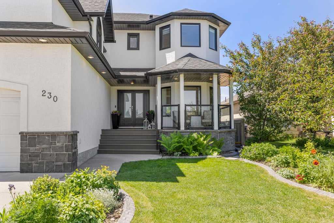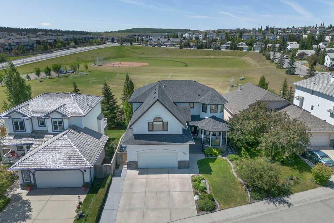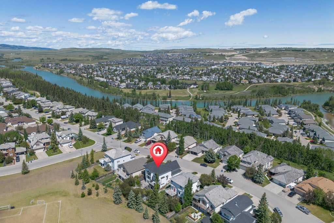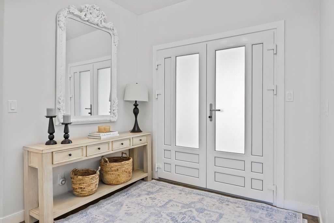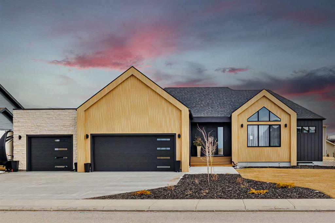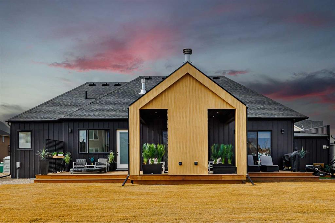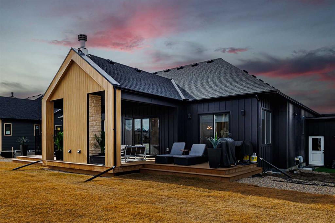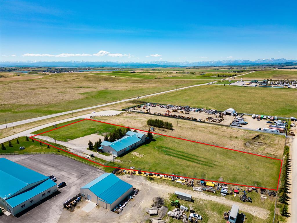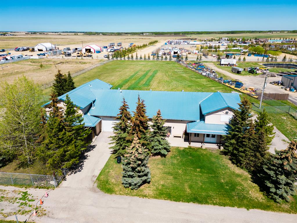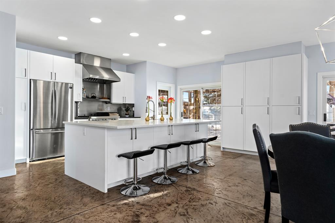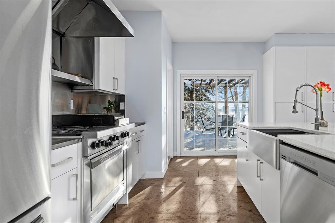194 Gleneagles Estates Lane
Cochrane T4C 2H8
MLS® Number: A2229135
$ 1,399,000
4
BEDROOMS
3 + 1
BATHROOMS
2,223
SQUARE FEET
2008
YEAR BUILT
AMAZING DEAL!!! PRICED TO SELL-Motivated Sellers...TOP OF THE WORLD | Breathtaking Views in Every Direction. Perched on a cul-de-sac with breathtaking views of the Town of Cochrane, the majestic Rockies, Gleneagles Golf Course, and the Bow River Valley, this magnificent custom walkout bungalow boasts a spacious 9700 square foot lot shaped like a pie. It offers the epitome of luxury living. Step inside, and you’ll be mesmerized by its high-end finishes and expansive design. The main level features hardwood flooring and an open-concept kitchen, two living and two dining areas, and a cozy den. Seamlessly connected to a deck, this area is perfect for morning coffee, summer barbecues, and unforgettable sunsets over the mountains with a west-facing backyard. The gourmet kitchen is a chef’s dream with granite countertops, a gas range, and a practical pantry. The spacious laundry area adds even more functionality to the main level. The primary bedroom comes with a luxurious ensuite and a walk-in closet. The fully finished walkout basement is equally impressive, featuring in-floor heating, a large family room with a gas fireplace and wet bar, three additional bedrooms, and one bedroom out of 3 comes with a five-piece ensuite and a good sized Den in the basement. The other two bedrooms share a common four-piece bathroom. The bungalow also comes with an oversized double-attached garage. This rare opportunity to own one of Cochrane’s most exceptional homes with the best view is not to be missed.
| COMMUNITY | GlenEagles |
| PROPERTY TYPE | Detached |
| BUILDING TYPE | House |
| STYLE | Villa |
| YEAR BUILT | 2008 |
| SQUARE FOOTAGE | 2,223 |
| BEDROOMS | 4 |
| BATHROOMS | 4.00 |
| BASEMENT | Separate/Exterior Entry, Finished, Full, Walk-Out To Grade |
| AMENITIES | |
| APPLIANCES | Central Air Conditioner, Dishwasher, Gas Stove, Microwave, Range Hood, Refrigerator, Washer/Dryer |
| COOLING | Central Air |
| FIREPLACE | Electric, Gas |
| FLOORING | Ceramic Tile, Cork, Hardwood |
| HEATING | In Floor, Forced Air |
| LAUNDRY | Laundry Room, Main Level |
| LOT FEATURES | Back Yard, Cul-De-Sac, No Neighbours Behind, Pie Shaped Lot, Views |
| PARKING | Double Garage Attached |
| RESTRICTIONS | Easement Registered On Title, Utility Right Of Way |
| ROOF | Wood |
| TITLE | Fee Simple |
| BROKER | PREP Realty |
| ROOMS | DIMENSIONS (m) | LEVEL |
|---|---|---|
| Kitchenette | 6`5" x 6`7" | Basement |
| Bedroom | 11`4" x 13`1" | Basement |
| Bedroom | 12`1" x 15`7" | Basement |
| Den | 18`2" x 12`1" | Basement |
| Bedroom | 15`8" x 18`2" | Basement |
| Breakfast Nook | 9`2" x 5`3" | Basement |
| Dining Room | 9`2" x 16`6" | Basement |
| Game Room | 15`11" x 21`9" | Basement |
| Furnace/Utility Room | 15`2" x 12`1" | Basement |
| 4pc Bathroom | 8`0" x 9`0" | Basement |
| 5pc Ensuite bath | 11`5" x 9`1" | Main |
| 2pc Bathroom | 8`8" x 2`11" | Main |
| 5pc Ensuite bath | 10`0" x 24`7" | Main |
| Dining Room | 12`3" x 11`5" | Main |
| Kitchen | 12`3" x 15`0" | Main |
| Laundry | 13`1" x 5`6" | Main |
| Living Room | 25`6" x 21`10" | Main |
| Living Room | 12`4" x 11`9" | Main |
| Den | 12`1" x 12`0" | Main |
| Bedroom - Primary | 16`0" x 18`9" | Main |
| Walk-In Closet | 6`6" x 9`4" | Main |

