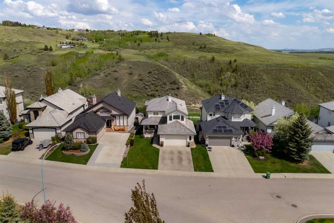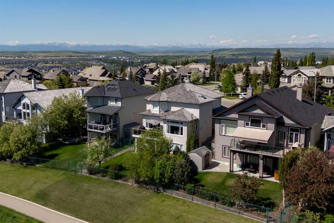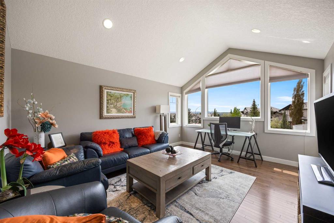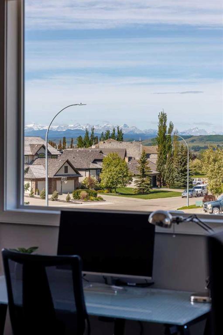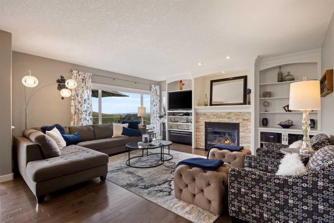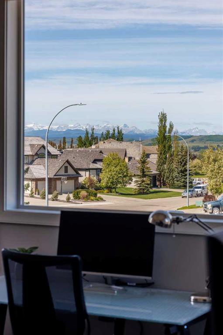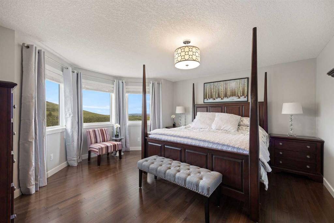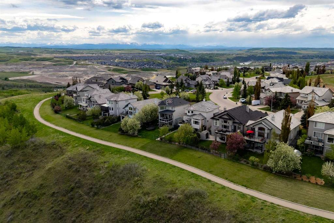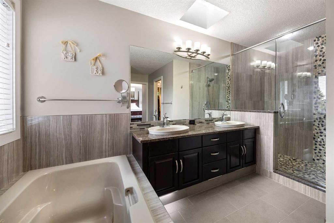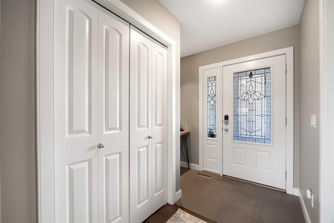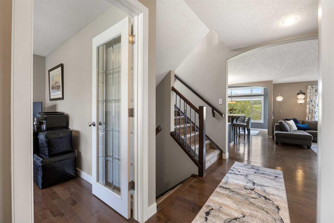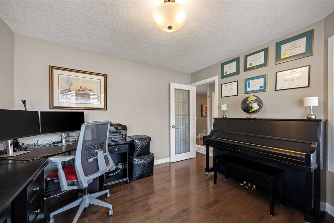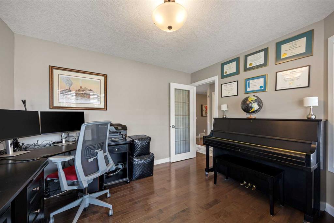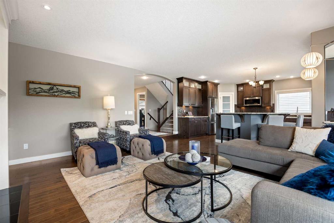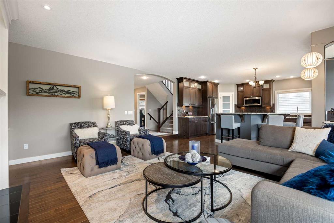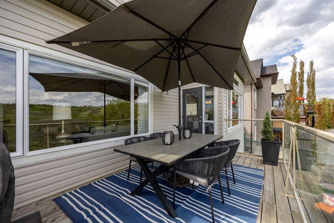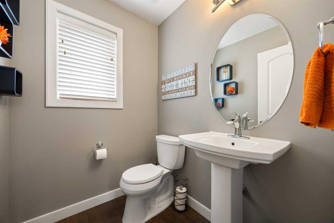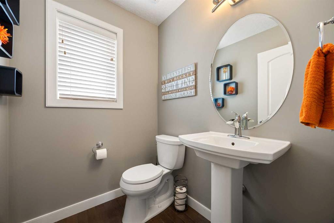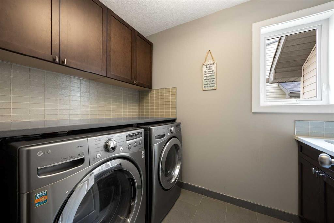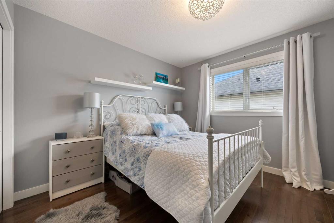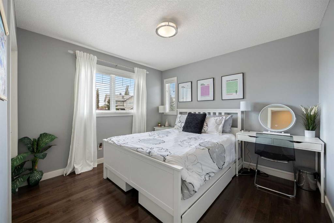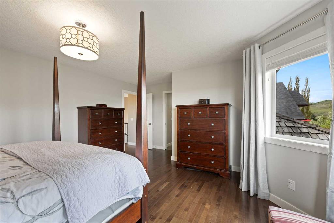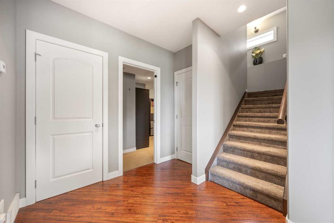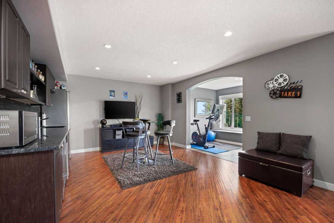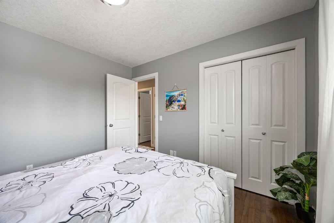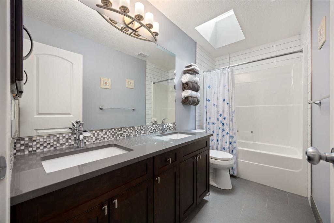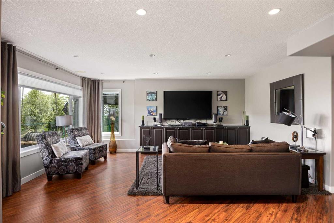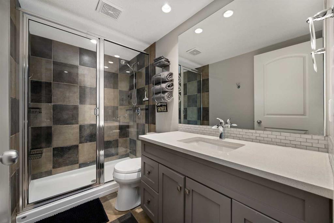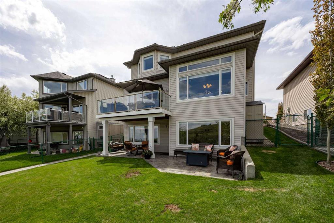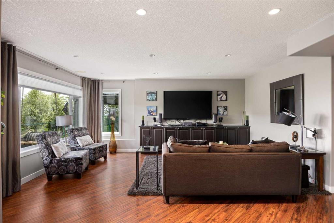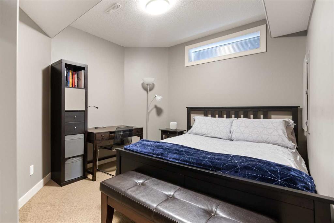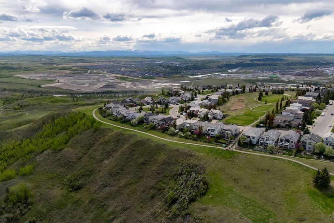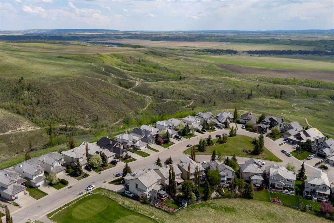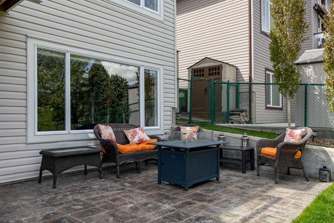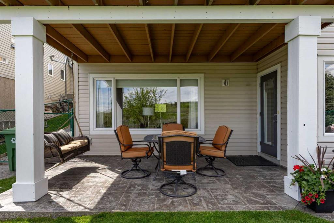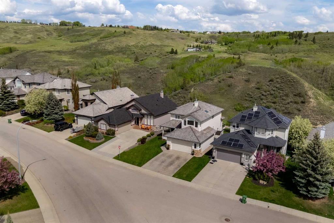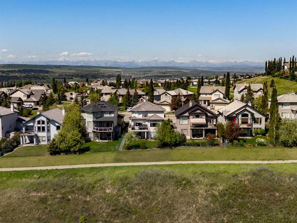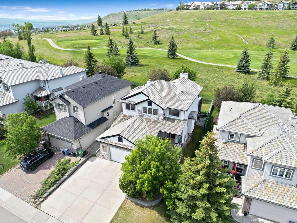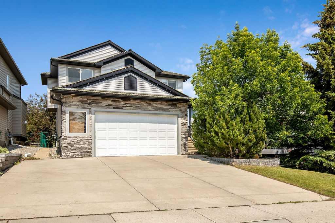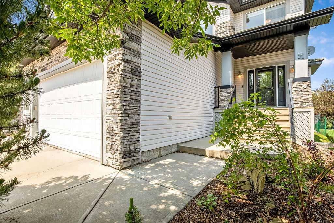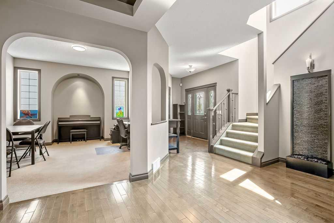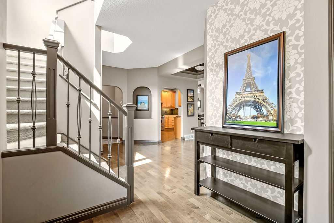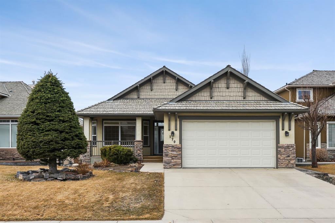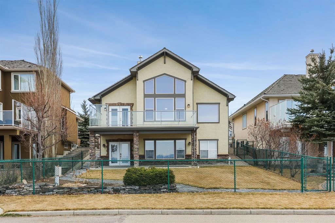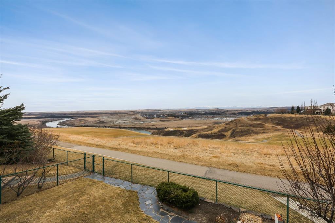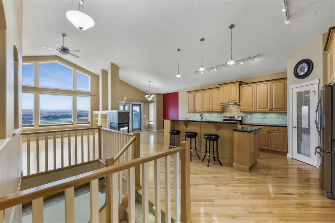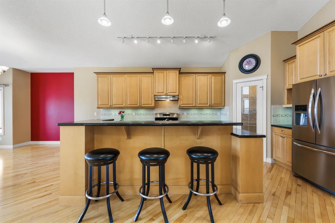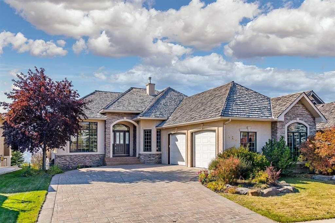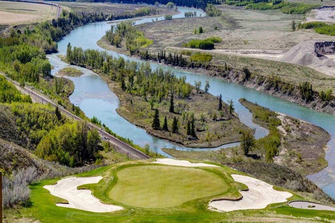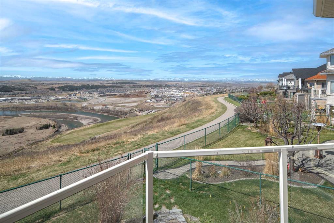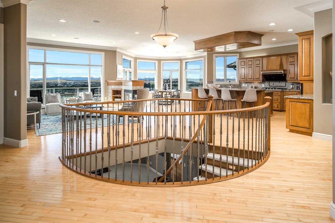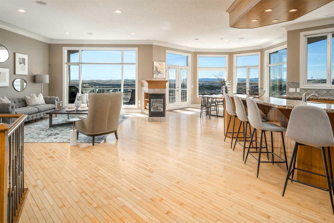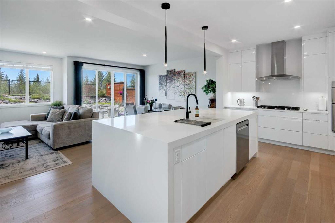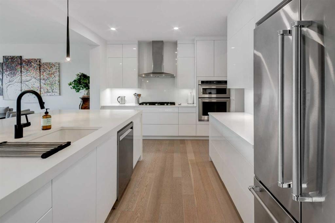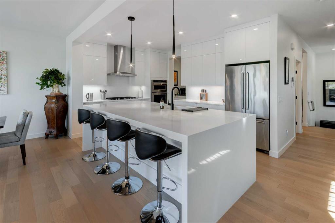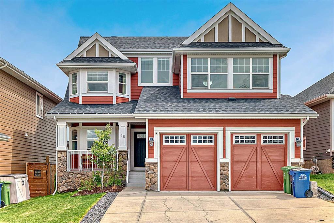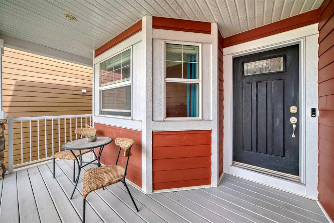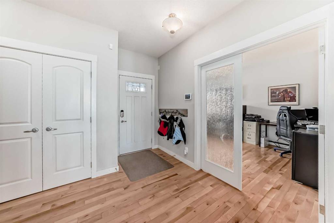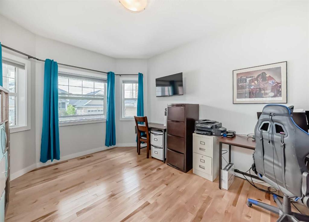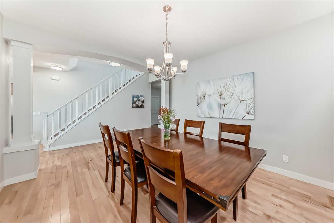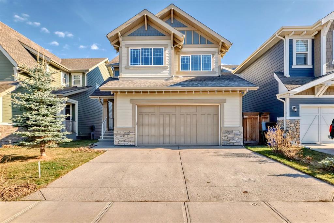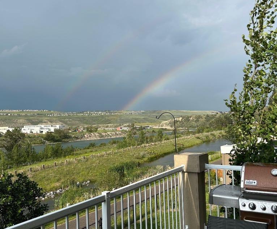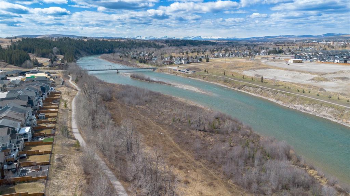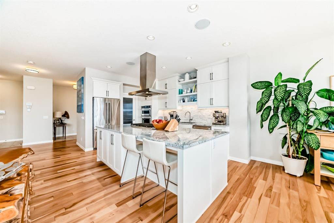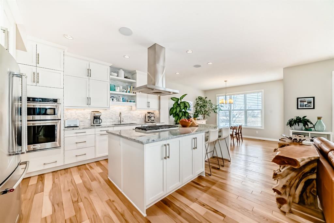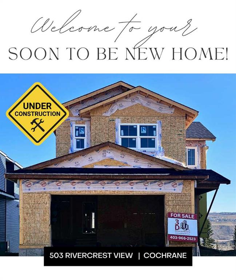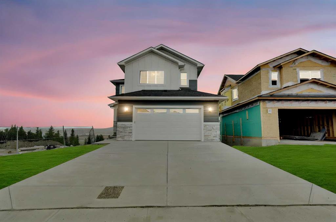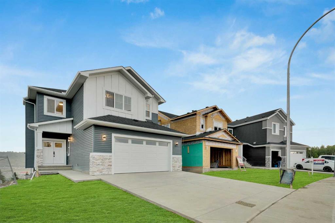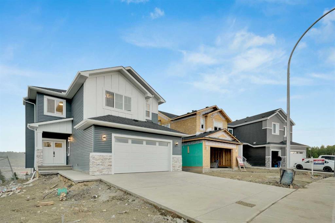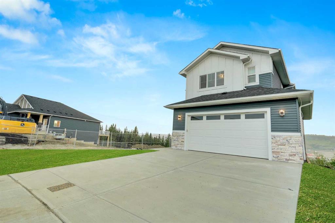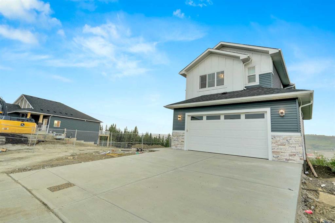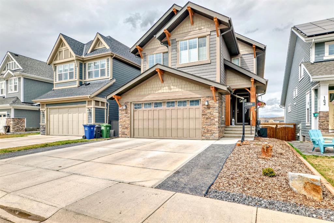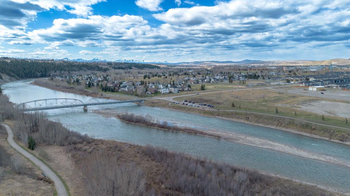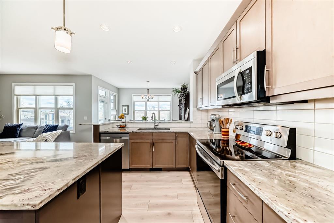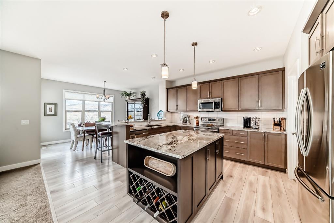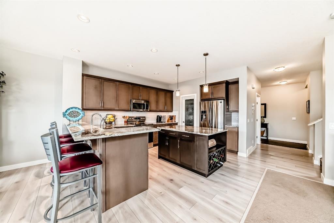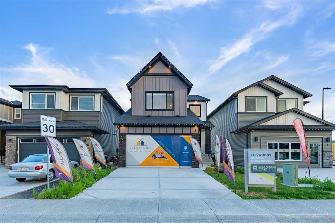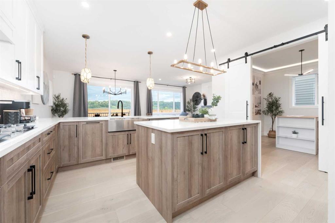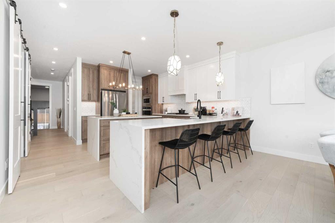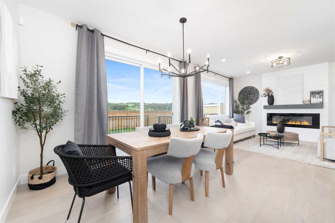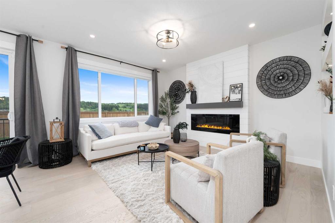296 Gleneagles View
Cochrane T4C2H6
MLS® Number: A2225123
$ 1,149,900
4
BEDROOMS
3 + 1
BATHROOMS
2,365
SQUARE FEET
2005
YEAR BUILT
There's no escaping the views from this unique, 4 bedroom, 2-storey home. Rear views overlook the expansive ravine and Glenbow Provincial Park, serene with nature and wildlife while views from the bonus room and front veranda feature the Rocky Mountains and the golf course, all in the heart of the desirable community of Gleneagles. This open floor plan lends itself perfectly to everyday functionality, featuring a tastefully updated, spacious kitchen showcasing granite counter tops, stainless-steel appliances, eat-up island, a large dining space and cozy living area with a gas fireplace surrounded by a stunning built in cabinet to showcase your favourite things. The desirable top floor layout provides the perfect bonus room which has stunning mountain views overlooking the golf course and a spacious primary bedroom featuring a walk-in closet, recently remodelled five-piece ensuite with jetted tub, separate shower, dual sinks, and incredible ravine views. Two additional upstairs bedrooms with oversized closets with built-ins, along with a five-piece bathroom rounding out the upper level providing ample space for the kids or guests. The finished walkout basement serves as a great space to relax, entertain, or host guests. Cozy up during the colder months with in-floor heating and stay cool during the summer with air conditioning and you'll love the double, oversized, heated garage with 220, 30 Amp service. Walk out on to a perfectly landscaped oasis of a backyard where there is no shortage of outdoor living spaces to soak in the views or enjoy the miles of pathway just outside your door with quick, walking access to Glenbow Ranch Provincial Park. Play a round of golf at the Links of Gleneagles just a 5-minute walk away or enjoy dinner at the clubhouse taking in the stunning mountain views. School buses and COLT, Cochrane’s own on-demand transit, stop nearby. Quick access to the city, with only a 30-minute commute to downtown Calgary.
| COMMUNITY | GlenEagles |
| PROPERTY TYPE | Detached |
| BUILDING TYPE | House |
| STYLE | 2 Storey |
| YEAR BUILT | 2005 |
| SQUARE FOOTAGE | 2,365 |
| BEDROOMS | 4 |
| BATHROOMS | 4.00 |
| BASEMENT | Finished, Full, Walk-Out To Grade |
| AMENITIES | |
| APPLIANCES | Bar Fridge, Central Air Conditioner, Convection Oven, Dishwasher, Garage Control(s), Induction Cooktop, Microwave Hood Fan, Refrigerator, Washer/Dryer, Window Coverings |
| COOLING | Central Air |
| FIREPLACE | Decorative, Gas, Living Room |
| FLOORING | Carpet, Hardwood, Tile |
| HEATING | Central, In Floor, Fireplace(s) |
| LAUNDRY | Laundry Room, Main Level, Sink |
| LOT FEATURES | Back Yard, Backs on to Park/Green Space, Close to Clubhouse, Dog Run Fenced In, Environmental Reserve, Front Yard, Greenbelt, Landscaped, Lawn, No Neighbours Behind, On Golf Course, Views |
| PARKING | 220 Volt Wiring, Concrete Driveway, Double Garage Attached, Front Drive, Garage Door Opener, Garage Faces Front, Heated Garage, Off Street |
| RESTRICTIONS | Easement Registered On Title, Utility Right Of Way |
| ROOF | Wood |
| TITLE | Fee Simple |
| BROKER | The Real Estate District |
| ROOMS | DIMENSIONS (m) | LEVEL |
|---|---|---|
| 3pc Bathroom | 9`2" x 5`0" | Lower |
| Bedroom | 16`7" x 10`7" | Lower |
| Family Room | 16`9" x 17`10" | Lower |
| Exercise Room | 11`11" x 7`11" | Lower |
| Dinette | 13`8" x 13`7" | Lower |
| Furnace/Utility Room | 16`1" x 8`9" | Lower |
| 2pc Bathroom | 5`8" x 5`1" | Main |
| Dining Room | 12`5" x 8`6" | Main |
| Kitchen | 11`10" x 14`0" | Main |
| Laundry | 5`8" x 9`0" | Main |
| Living Room | 19`1" x 17`5" | Main |
| 5pc Bathroom | 10`8" x 4`11" | Second |
| 5pc Ensuite bath | 12`8" x 14`1" | Second |
| Bedroom | 10`5" x 11`0" | Second |
| Bedroom | 13`1" x 10`11" | Second |
| Bedroom - Primary | 18`0" x 15`9" | Second |
| Bonus Room | 12`7" x 14`9" | Second |
| Walk-In Closet | 10`4" x 5`6" | Second |
| Den | 11`0" x 11`6" | Second |


