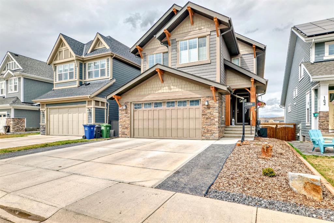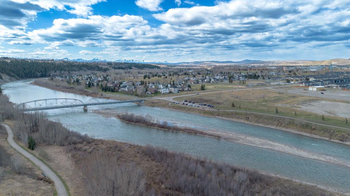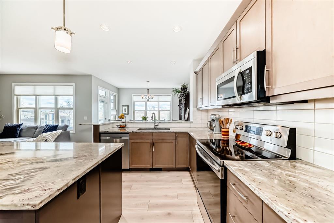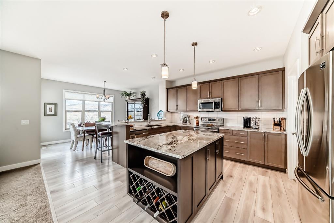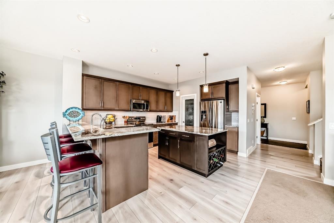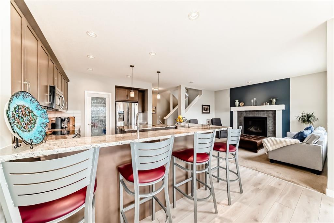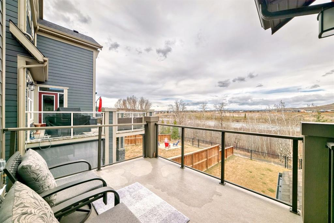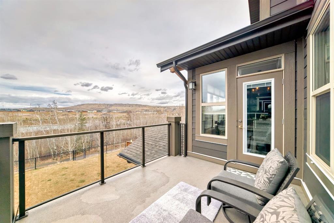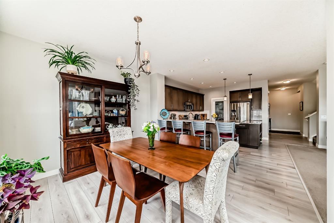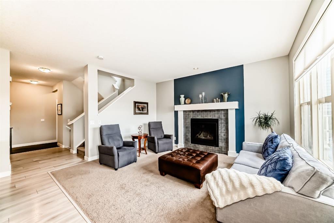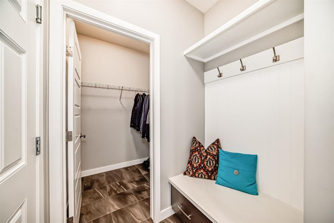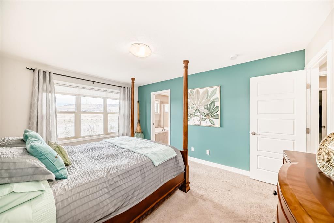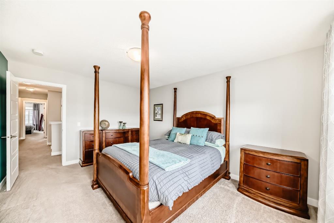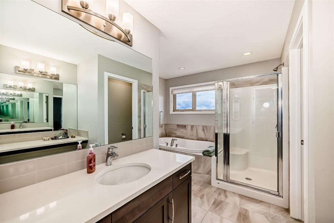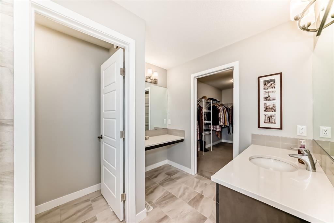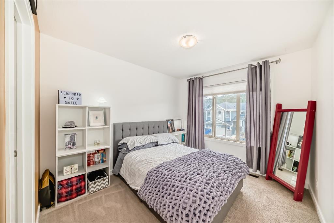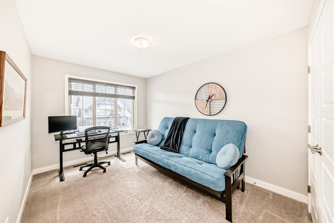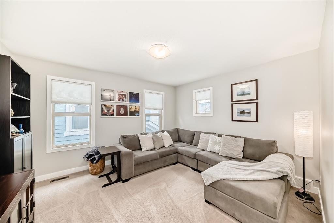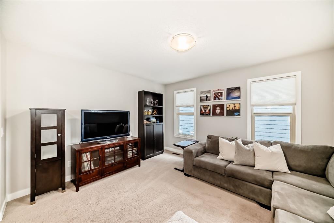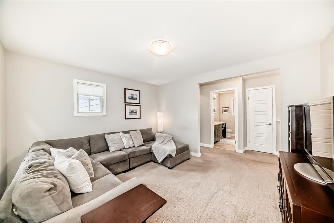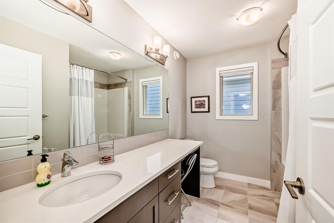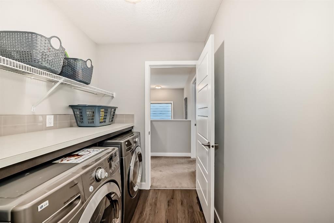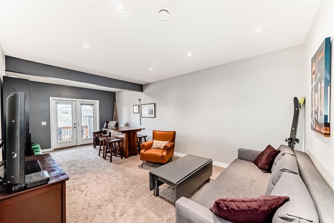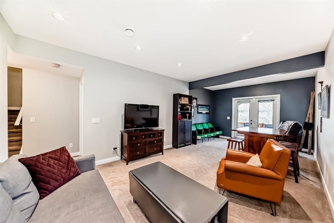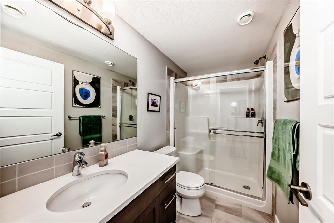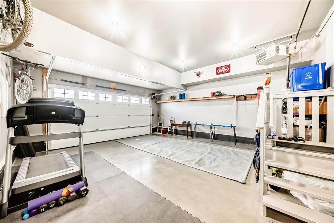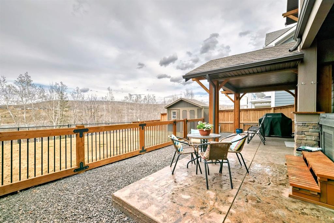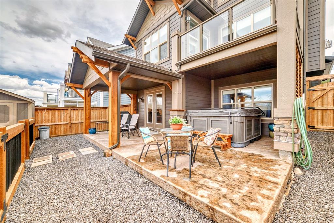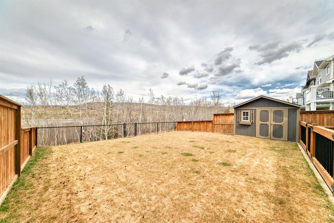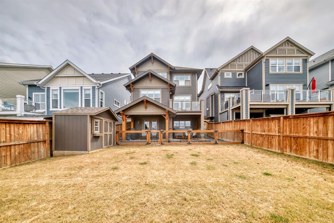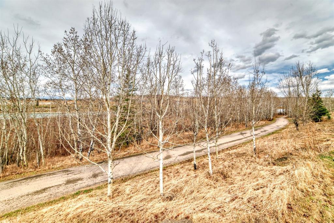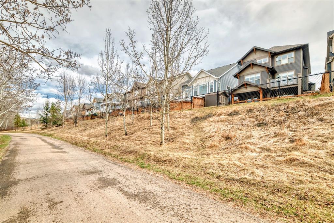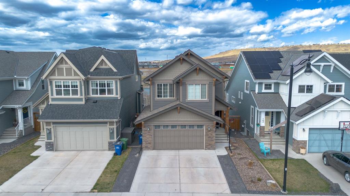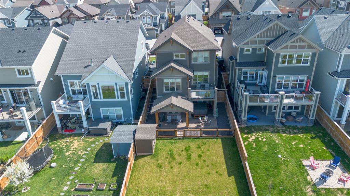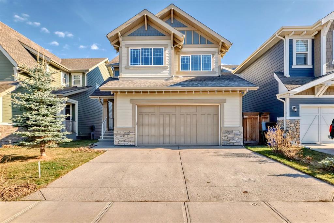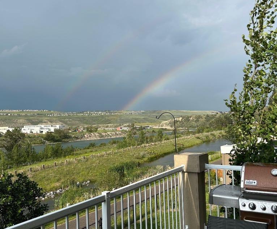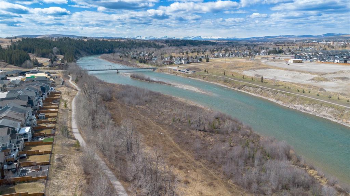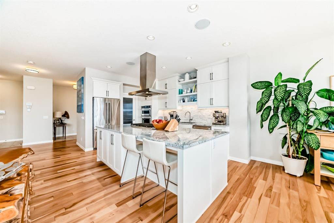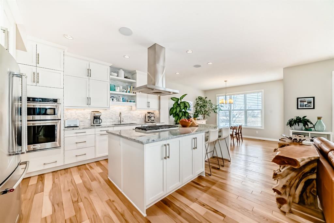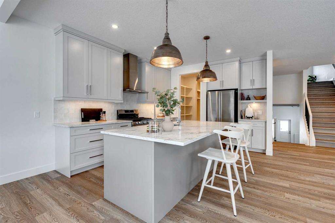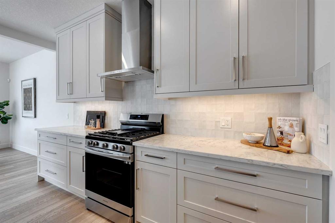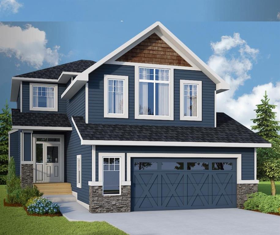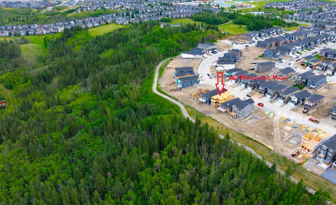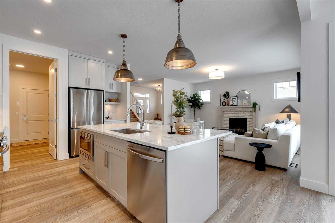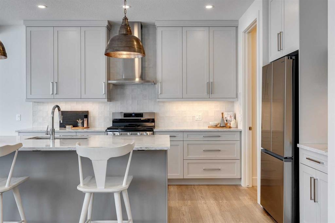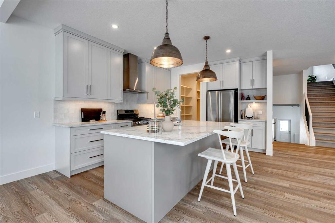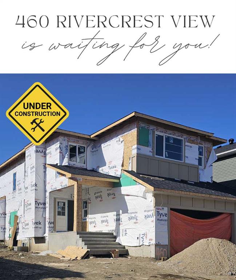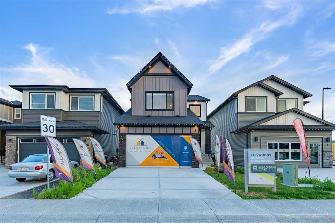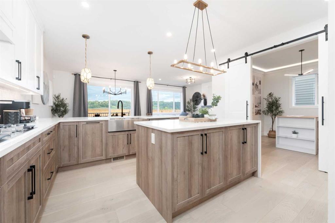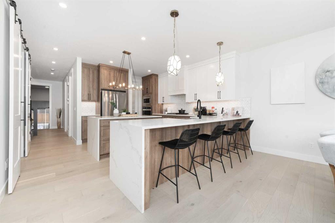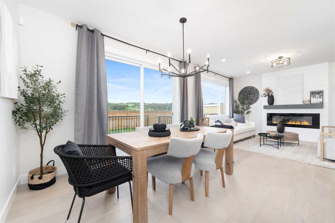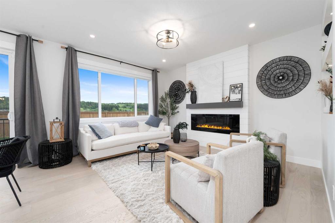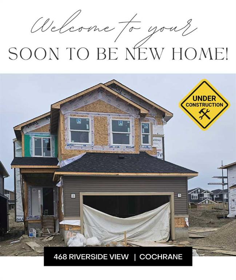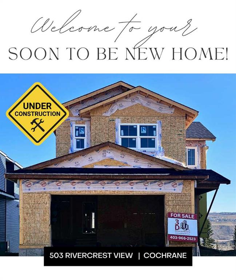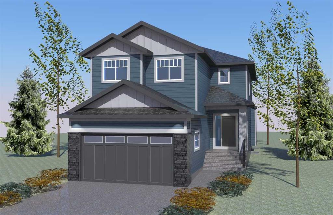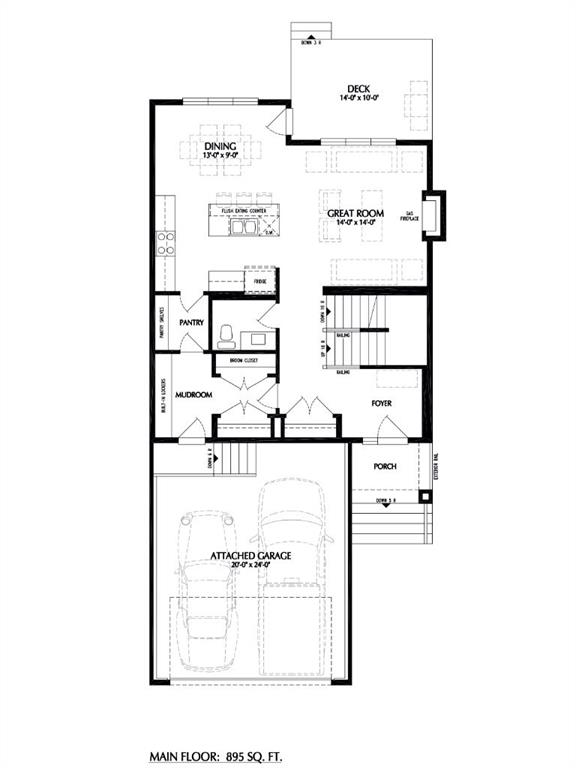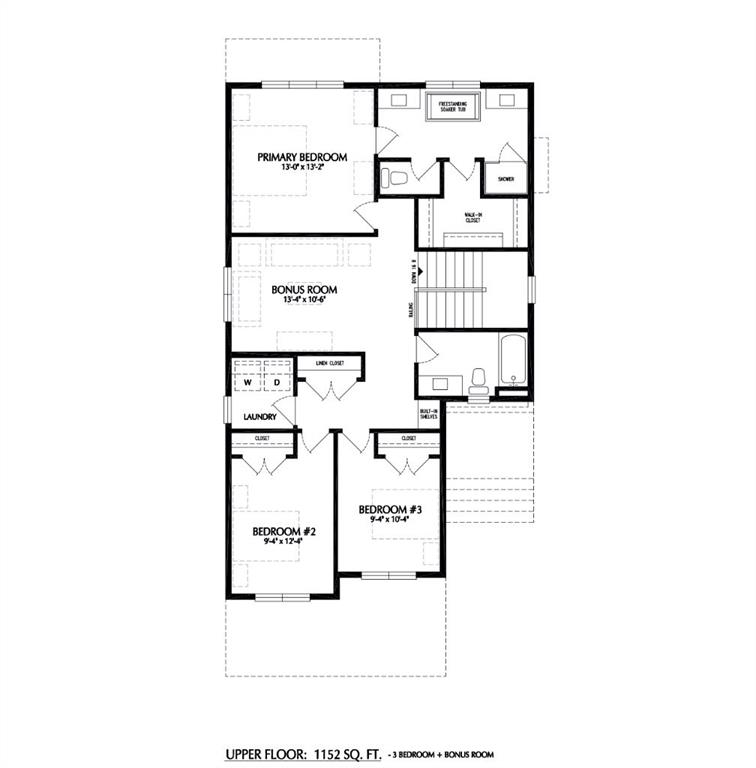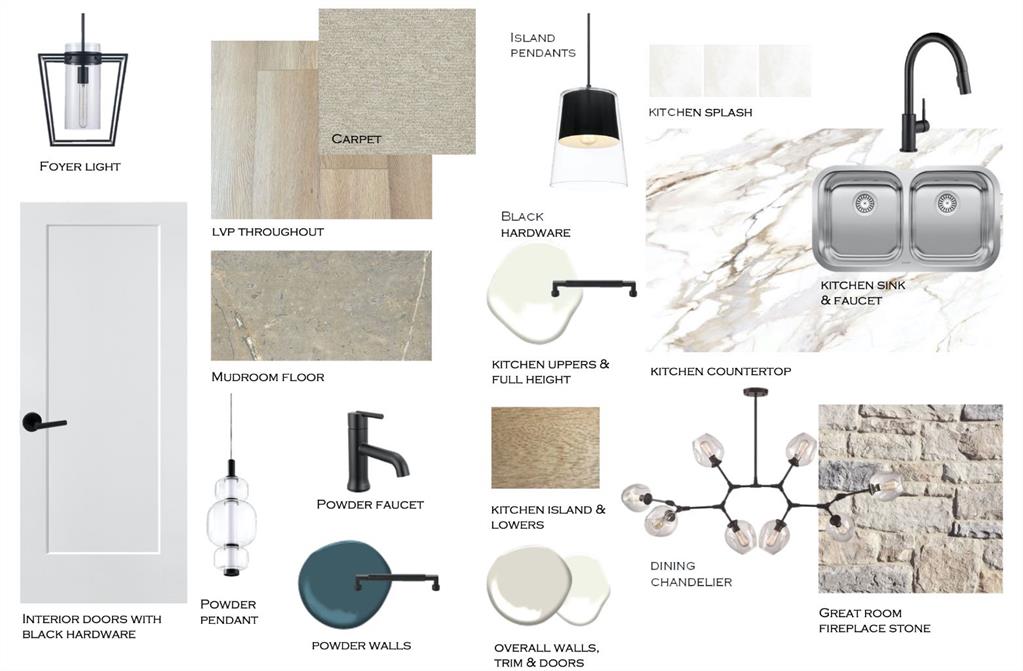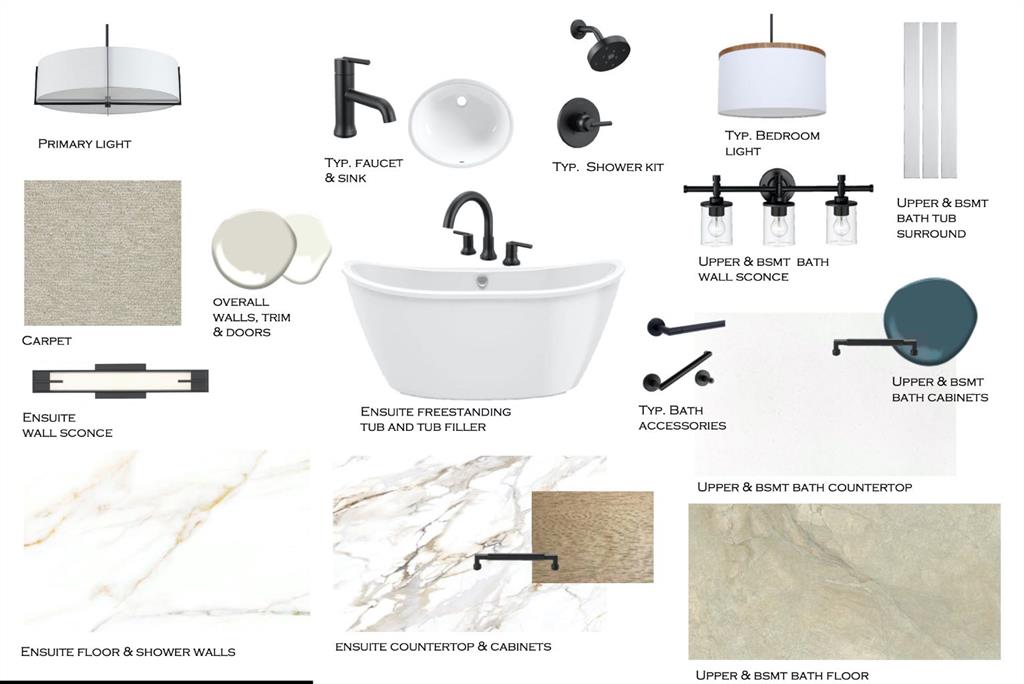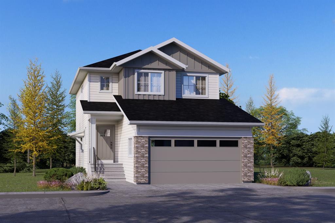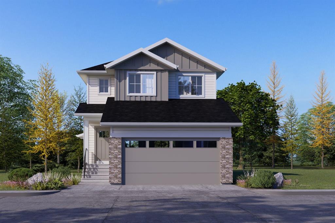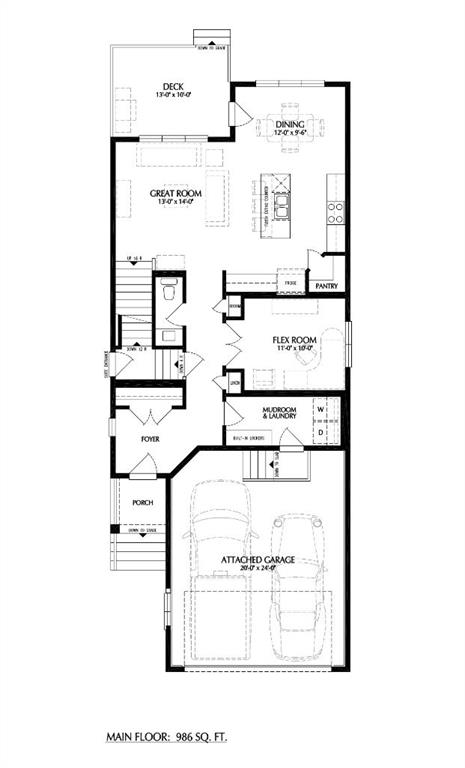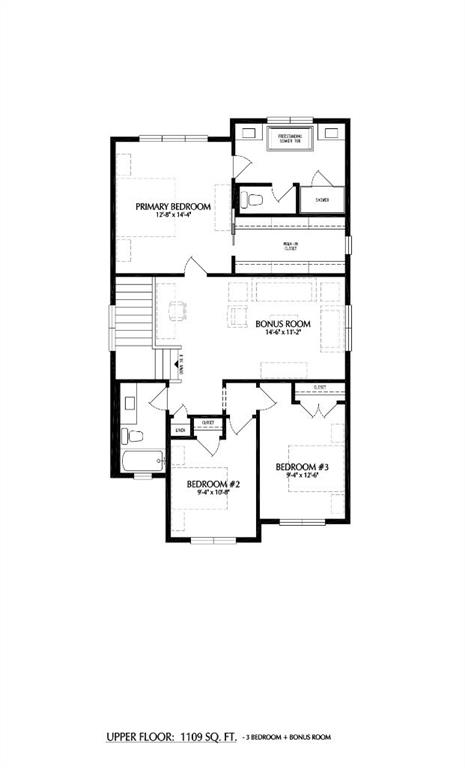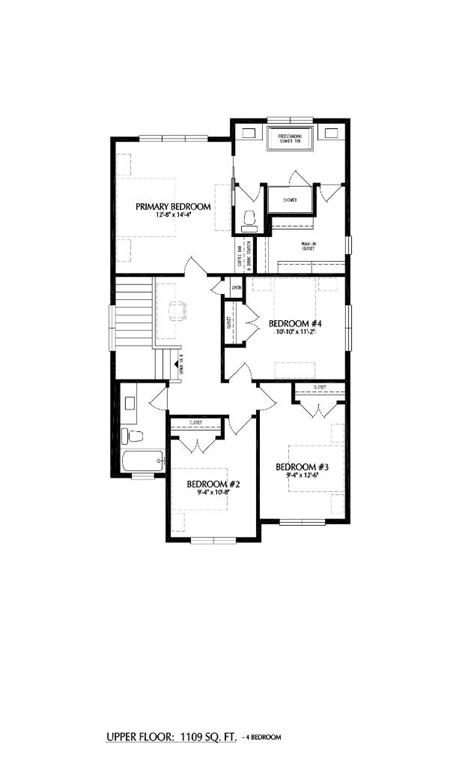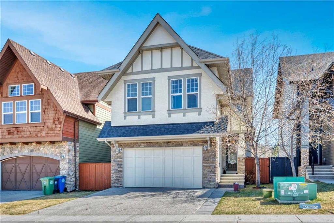166 Riviera View
Cochrane T4C 0Z1
MLS® Number: A2215930
$ 1,035,000
4
BEDROOMS
3 + 1
BATHROOMS
2,186
SQUARE FEET
2018
YEAR BUILT
Welcome to your dream family home, perfectly situated along the picturesque Bow River with direct access to walking paths and Cochrane’s extensive trail system. This beautifully upgraded 4-bedroom, 4-bathroom home offers the ideal blend of space, style, and location for active families who love both indoor comfort and outdoor adventure. Step inside to a bright and inviting open-concept main floor, where large windows frame stunning river views. The heart of the home is a gorgeous chef-inspired kitchen featuring premium appliances, corner pantry for extra storage, a built-in wine rack, elegant cabinetry, and plenty of counter space for cooking and gathering. The spacious living area is centered around a beautiful gas fireplace, perfect for cozy family evenings. The upgraded rear deck features glass railings to capture an unobstructed view of the river. Upstairs, three large bedrooms and a bonus room provide private retreats for the whole family, including a generous primary suite with a spa-like ensuite which includes dual sinks, a large soaker tub, plus a huge walk-in closet. The upper level laundry room will be appreciated too. The fully finished basement adds even more flexibility – ideal for a kids’ playroom, teen lounge, home gym, or guest suite, plus it offers a fourth bedroom and full bathroom. Outside, enjoy a large backyard that backs directly onto the river and trail system – perfect for biking, dog walks, or weekend family strolls. The lower patio area offers sitting areas for any weather with a covered rear porch space, private hot tub area, separate fenced section that’s perfect for keeping the dogs off the grass, plus a large green area for the kids to play or to plant a little garden and a custom shed. A heated, finished, oversized attached garage offers plenty of space for vehicles, bikes, and all your outdoor gear. To top it off, this home also comes with an extra wide driveway for additional parking plus central air conditioning, keeping you comfortable every single day. With thoughtful upgrades throughout, breathtaking natural surroundings, and room for your family to grow and thrive, this is more than just a house – it's a forever home. Don’t miss this rare opportunity to live riverfront in comfort and style – book your showing today!
| COMMUNITY | Riviera |
| PROPERTY TYPE | Detached |
| BUILDING TYPE | House |
| STYLE | 2 Storey |
| YEAR BUILT | 2018 |
| SQUARE FOOTAGE | 2,186 |
| BEDROOMS | 4 |
| BATHROOMS | 4.00 |
| BASEMENT | Finished, Full, Walk-Out To Grade |
| AMENITIES | |
| APPLIANCES | Dishwasher, Gas Stove, Microwave, Refrigerator, Washer/Dryer |
| COOLING | Central Air |
| FIREPLACE | Gas |
| FLOORING | Carpet, Laminate, Tile |
| HEATING | Forced Air, Natural Gas |
| LAUNDRY | Upper Level |
| LOT FEATURES | Backs on to Park/Green Space, Creek/River/Stream/Pond, Landscaped, No Neighbours Behind, Views |
| PARKING | Double Garage Attached, Heated Garage, Oversized |
| RESTRICTIONS | None Known |
| ROOF | Asphalt Shingle |
| TITLE | Fee Simple |
| BROKER | CIR Realty |
| ROOMS | DIMENSIONS (m) | LEVEL |
|---|---|---|
| Family Room | 11`9" x 23`1" | Lower |
| Bedroom | 11`7" x 12`9" | Lower |
| 3pc Bathroom | 9`0" x 4`11" | Lower |
| 2pc Bathroom | 5`0" x 4`9" | Main |
| Entrance | 5`7" x 10`9" | Main |
| Kitchen | 12`11" x 15`6" | Main |
| Pantry | 5`5" x 4`5" | Main |
| Dining Room | 12`11" x 11`1" | Main |
| Living Room | 12`0" x 14`8" | Main |
| Mud Room | 9`4" x 5`3" | Main |
| Bonus Room | 11`8" x 13`2" | Upper |
| Laundry | 6`5" x 5`11" | Upper |
| Bedroom - Primary | 11`4" x 15`2" | Upper |
| Bedroom | 9`2" x 12`7" | Upper |
| Bedroom | 9`5" x 10`8" | Upper |
| 4pc Bathroom | 9`2" x 8`1" | Upper |
| 5pc Ensuite bath | 13`3" x 11`9" | Upper |

