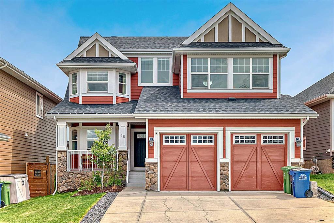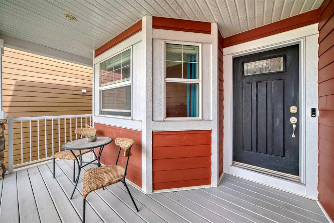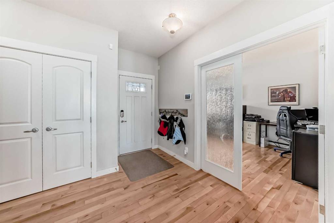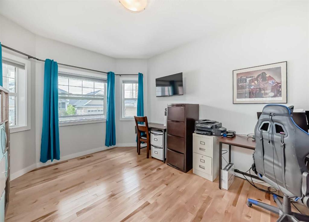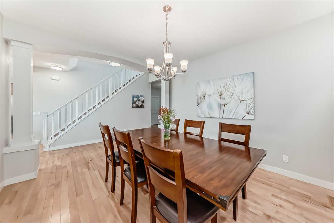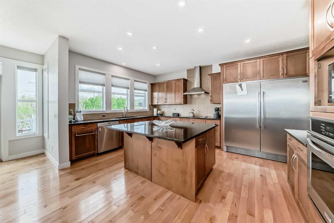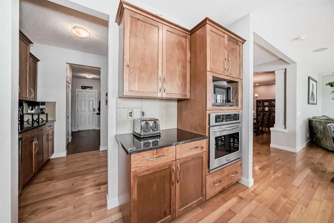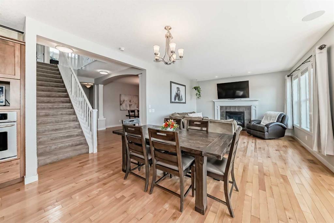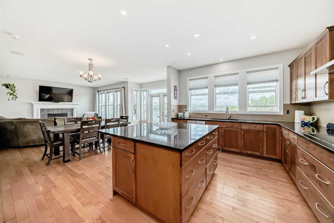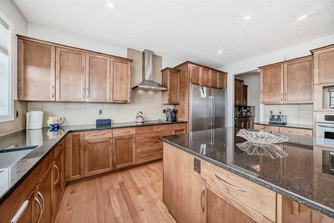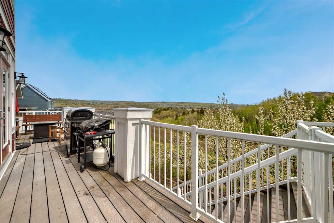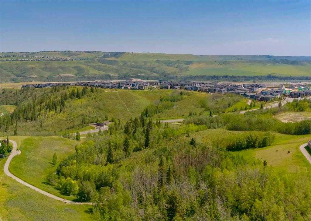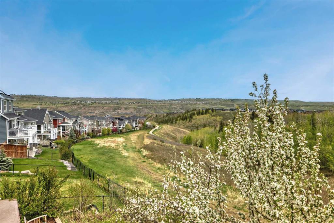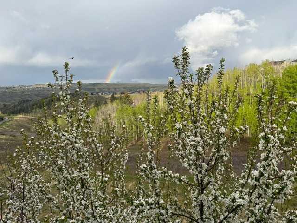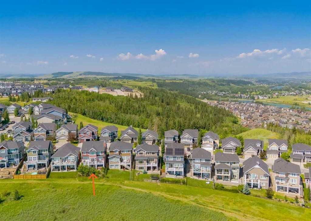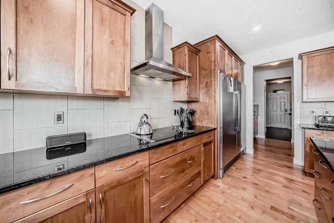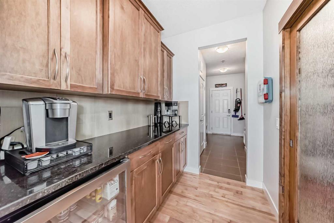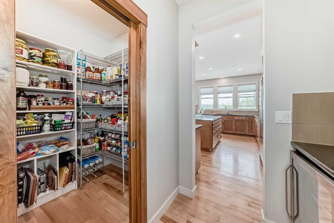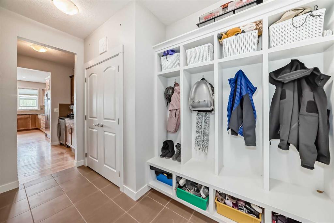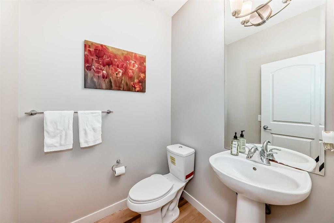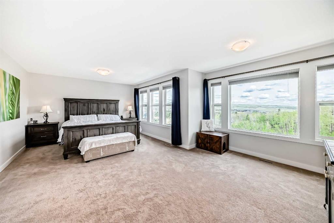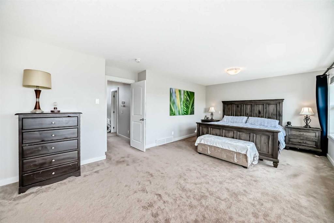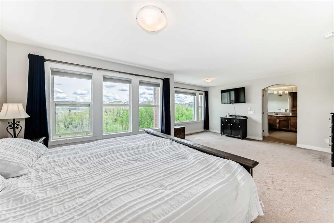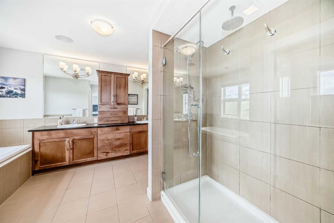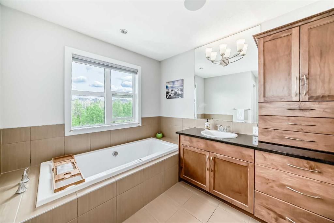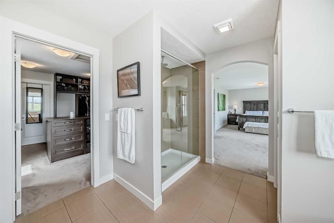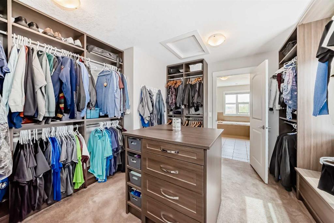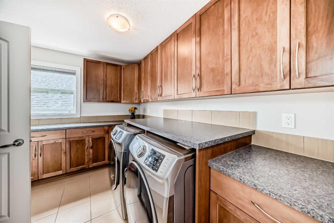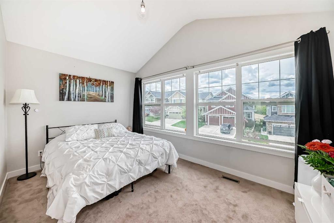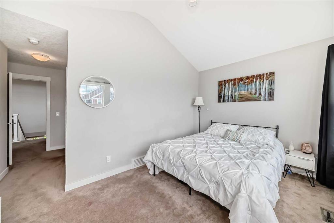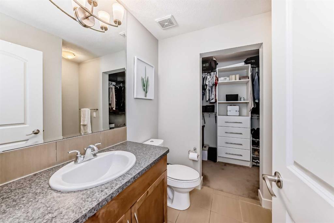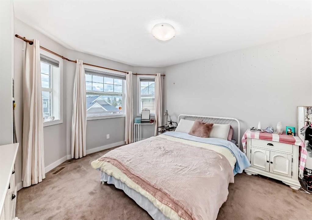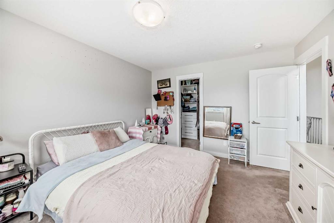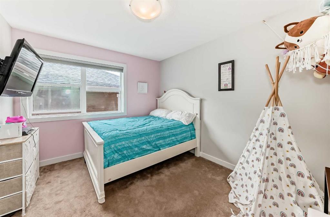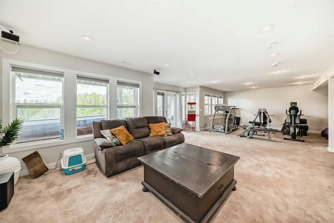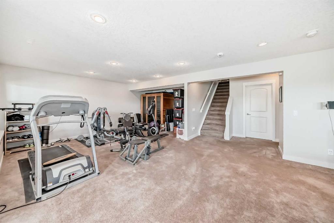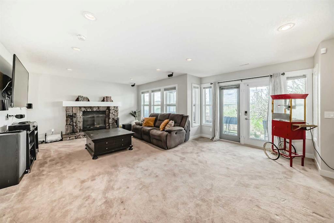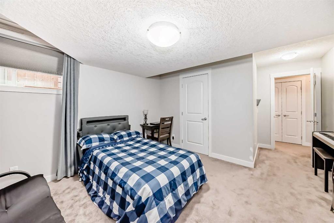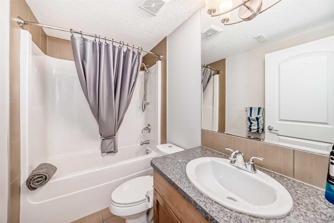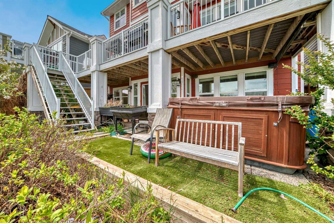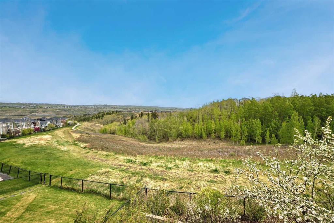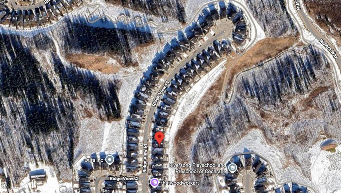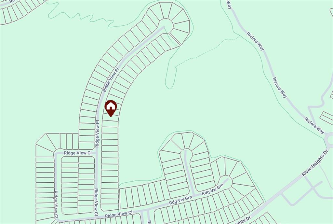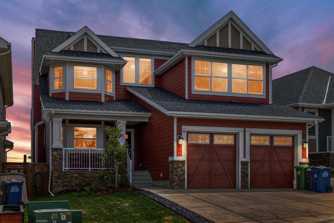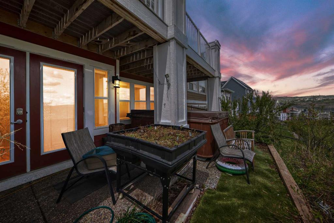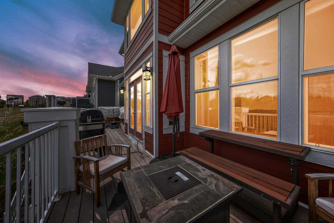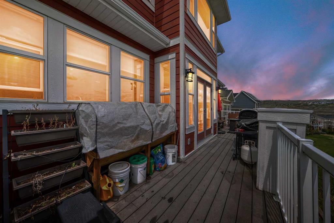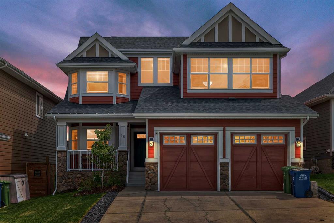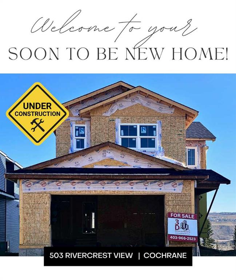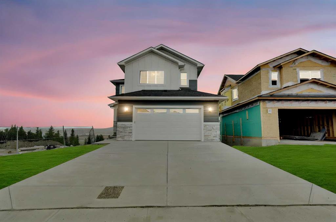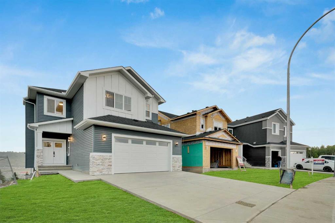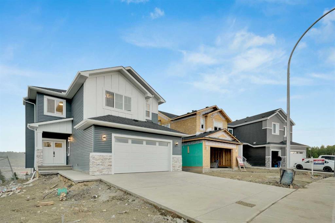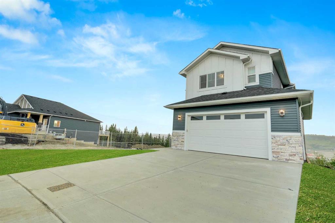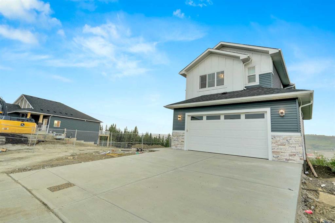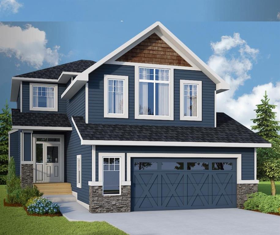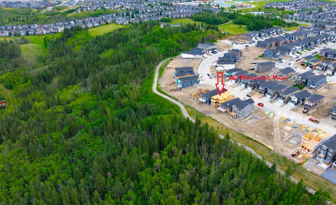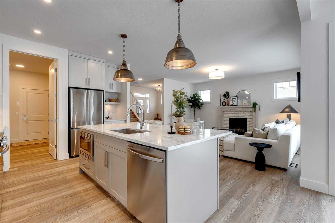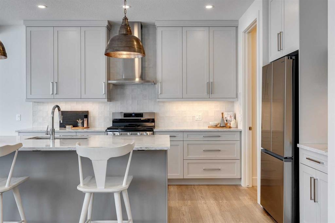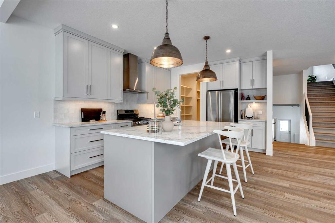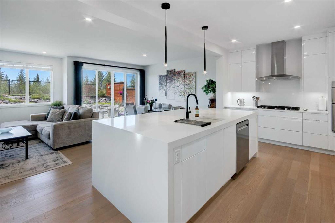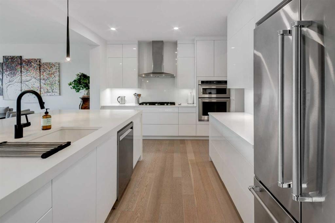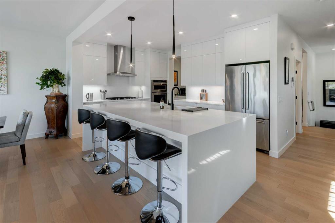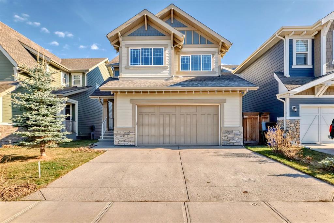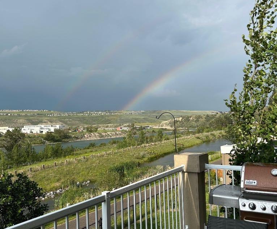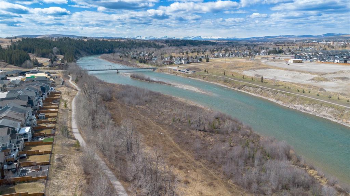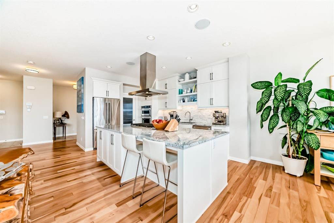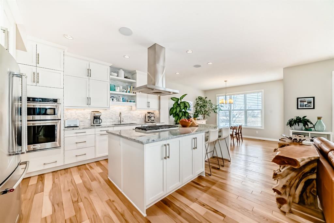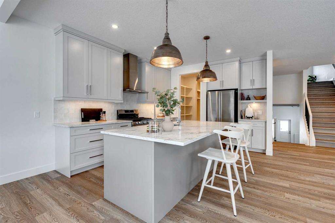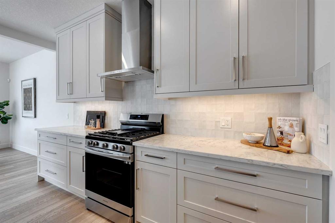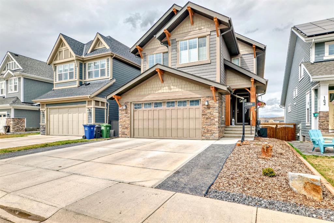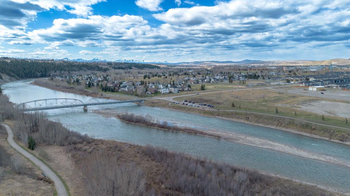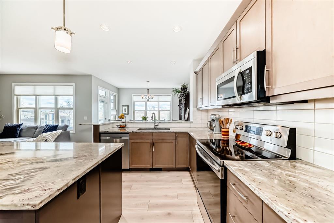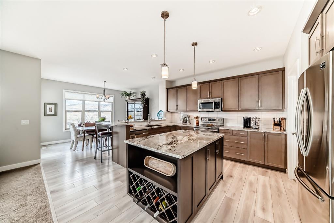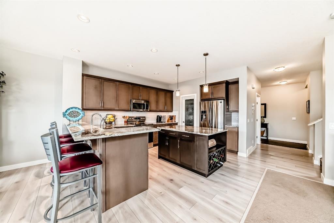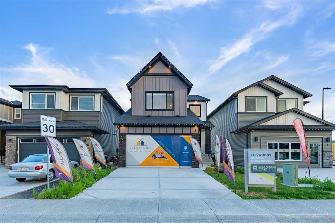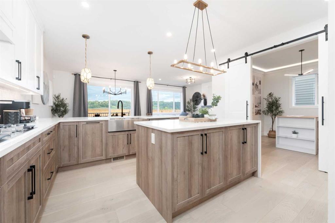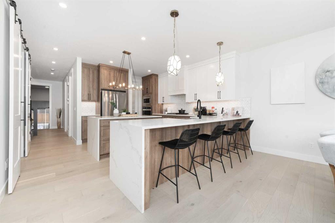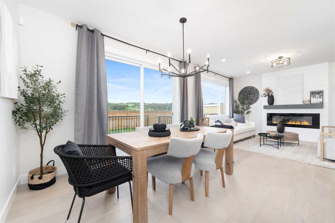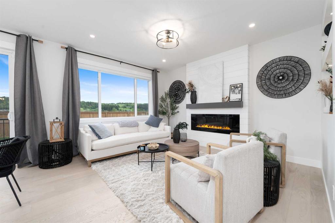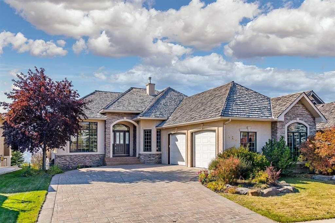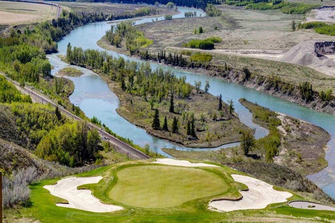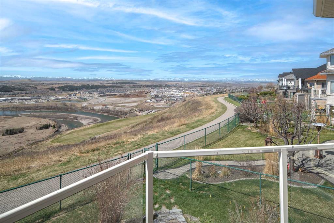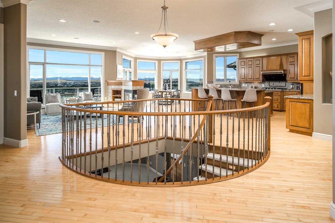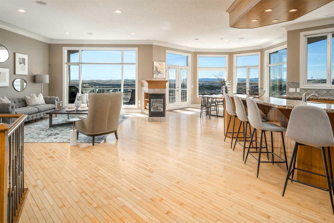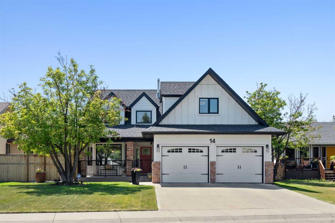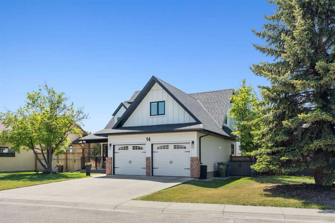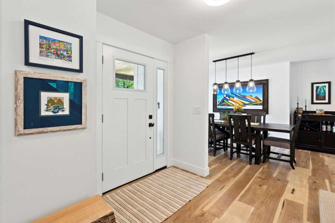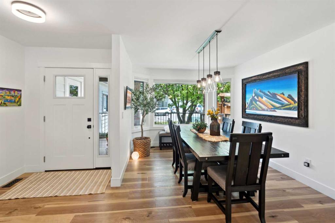18 Ridge View Place
Cochrane T4C 0P9
MLS® Number: A2224166
$ 1,125,000
5
BEDROOMS
4 + 1
BATHROOMS
3,079
SQUARE FEET
2012
YEAR BUILT
Welcome to 18 Ridge View Place, one of the most beautiful streets in the lovely community of RIVERSONG. Such GREAT VALUE for this home with over 4400 square feet of developed space, boasting 5 BEDROOMS (each with it’s own walk-in closet) and 5 BATHROOMS - including 2 PRIVATE ENSUITES. Location is prime, backing onto a NATURAL RAVINE, with no homes directly behind you. You’ll love the abundant, large windows with gorgeous VIEWS from all 3 levels. The MAIN floor welcomes you with a large FRONT OFFICE, a Formal Dining Room and Living Room. You will be drawn in with the views. This beautiful kitchen is spacious and elegant, with a large ISLAND and quartz countertops, an Electric Cooktop and CHEF’s hood fan, a built-in oven, and an oversized fridge with DOUBLE DOORS. Enjoy the full length BALCONY for your peaceful, outdoor viewing pleasure. The kitchen wraps around to a BUTLER’S PANTRY for prepping and coffee & beverage station, plus another large walk-in PANTRY for all your food storage needs. A seamless transition to the MUD ROOM with custom built-in shelving/cubicles, and the well sized Garage. The UPPER level has high/vaulted ceilings, a bright & sunny LAUNDRY ROOM, a full main bathroom, and 4 Bedrooms. PRIMARY BEDROOM is huge, with a lovely 5 piece ENSUITE, including a rainfall shower head and jetted tub – VIEWS!!! You’ll love the massive, walk-in closet with CUSTOM BUILT-INS, a CLOSET ISLAND, and natural light. Uniquely, the BONUS ROOM has been professionally converted into a 5th BEDROOM, with it’s own PRIVATE ENSUITE and WALK-IN closet. This would be an ideal Nanny quarters, teenagers or guests. The LOWER, WALK-OUT level is 1357 square feet - mostly wide open FLEX space, with a cozy, WOOD-BURNING fireplace, another LARGE BEDROOM and full BATHROOM, and a mechanical/utility room with more than adequate STORAGE space. FRENCH DOORS lead out to the PATIO where you can enjoy the HOT TUB and NATURE at it’s best! This well-built home has HARDWOOD flooring, tile, carpet and QUARTZ countertops (with exception of 2nd ensuite) throughout. It is wired for SURROUND SOUND, CENTRAL AIR Conditioning on Upper level, LOTS of STORAGE and linen closets, HIGH, knockdown ceilings, Pot Lights, two FIREPLACES – one gas and the other wood-burning. A 24’ 5” x 20' Double GARAGE with Hanging Storage Racks & Hardy Board siding. The Yard is fully FENCED, and is nicely landscaped, with apple trees and fruit shrubs. This is a large, family & pet-friendly home! Walking distance to Bow Valley High School and future K-8 School in Rivercrest (projected for Sept 2027). Also close to Spray Lakes Sawmills Recreation Center!
| COMMUNITY | River Song |
| PROPERTY TYPE | Detached |
| BUILDING TYPE | House |
| STYLE | 2 Storey |
| YEAR BUILT | 2012 |
| SQUARE FOOTAGE | 3,079 |
| BEDROOMS | 5 |
| BATHROOMS | 5.00 |
| BASEMENT | Finished, Full, Walk-Out To Grade |
| AMENITIES | |
| APPLIANCES | Built-In Oven, Central Air Conditioner, Dishwasher, Electric Cooktop, Range Hood, Refrigerator, Washer/Dryer, Wine Refrigerator |
| COOLING | Central Air |
| FIREPLACE | Basement, Gas, Living Room, Mantle, Stone, Wood Burning |
| FLOORING | Carpet, Hardwood, Tile |
| HEATING | Fireplace(s), Forced Air, Natural Gas |
| LAUNDRY | Upper Level |
| LOT FEATURES | Backs on to Park/Green Space, Fruit Trees/Shrub(s), Landscaped, No Neighbours Behind, Views |
| PARKING | Double Garage Attached |
| RESTRICTIONS | None Known |
| ROOF | Asphalt Shingle |
| TITLE | Fee Simple |
| BROKER | TREC The Real Estate Company |
| ROOMS | DIMENSIONS (m) | LEVEL |
|---|---|---|
| Bedroom | 16`9" x 12`7" | Lower |
| 4pc Bathroom | 8`1" x 4`11" | Lower |
| Furnace/Utility Room | 19`11" x 15`4" | Lower |
| Flex Space | 32`10" x 13`10" | Lower |
| 2pc Bathroom | 5`3" x 5`2" | Main |
| Office | 14`10" x 10`10" | Main |
| Mud Room | 11`10" x 7`6" | Main |
| Dining Room | 13`8" x 12`5" | Main |
| Breakfast Nook | 18`8" x 9`11" | Main |
| Living Room | 14`8" x 13`10" | Main |
| Kitchen With Eating Area | 16`1" x 12`1" | Main |
| Pantry | 22`2" x 8`0" | Main |
| Pantry | 7`3" x 5`3" | Main |
| Bedroom | 13`11" x 9`0" | Upper |
| 3pc Bathroom | 8`1" x 5`11" | Upper |
| Flex Space | 10`9" x 10`2" | Upper |
| Laundry | 11`7" x 8`4" | Upper |
| Bedroom | 13`8" x 11`6" | Upper |
| Bedroom | 11`6" x 10`1" | Upper |
| 4pc Bathroom | 7`11" x 4`11" | Upper |
| Bedroom - Primary | 21`11" x 12`6" | Upper |
| 5pc Ensuite bath | 41`7" x 11`8" | Upper |
| Walk-In Closet | 12`4" x 11`10" | Upper |

