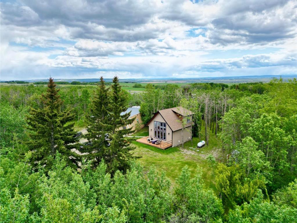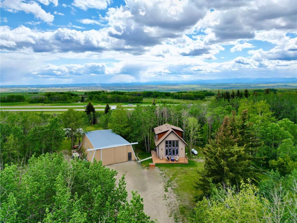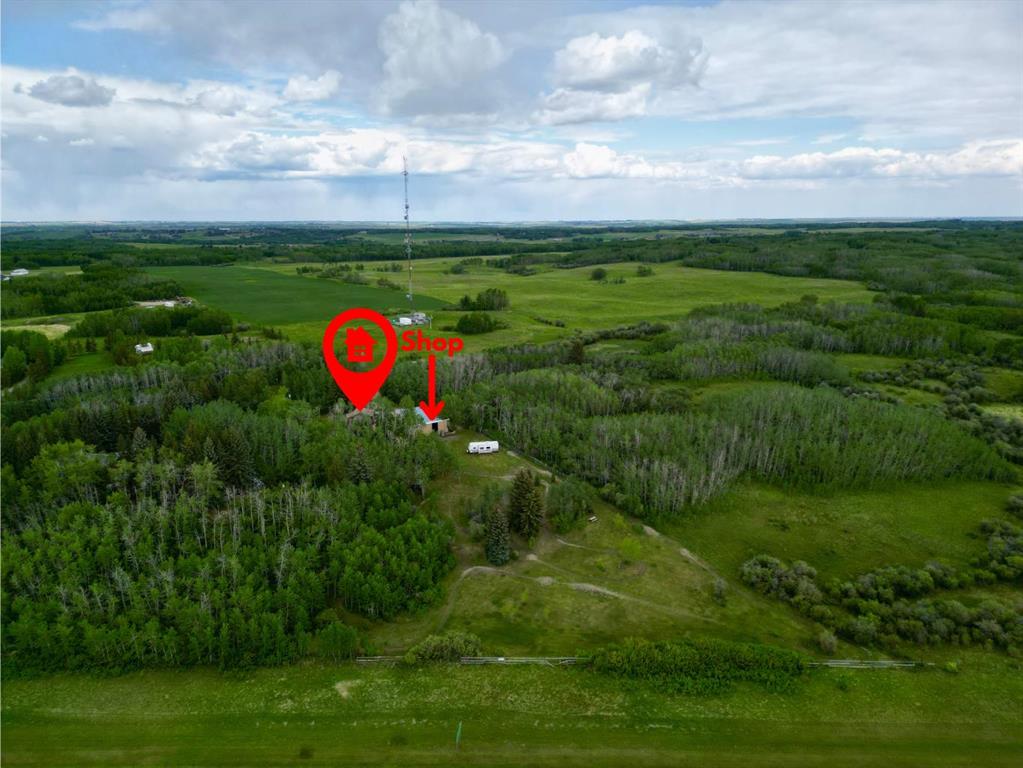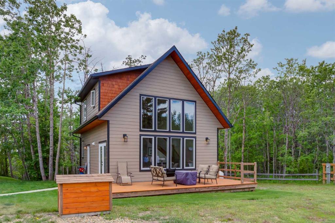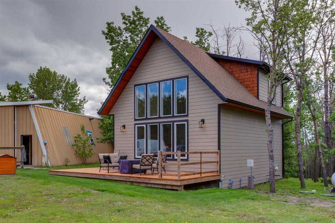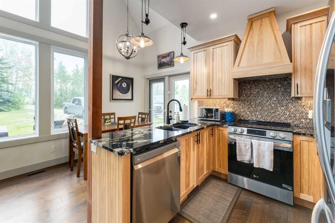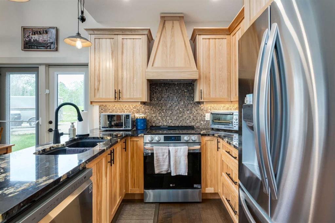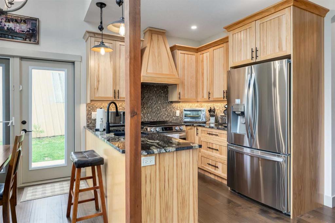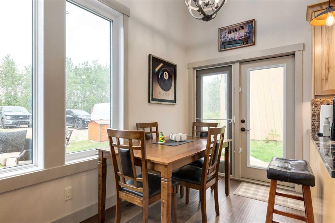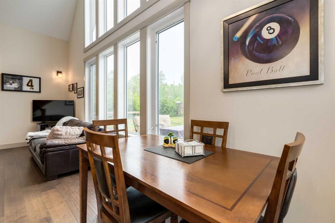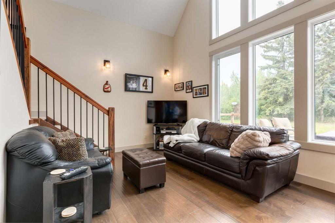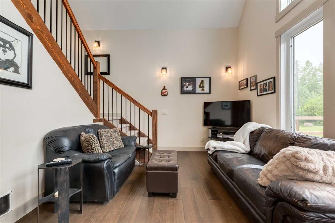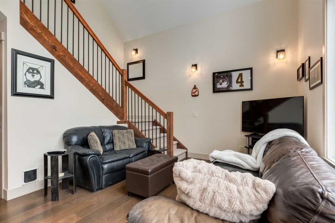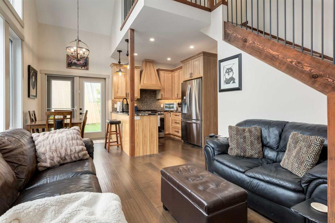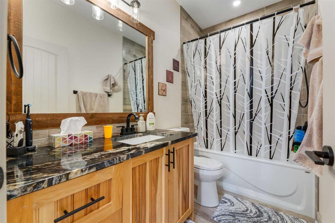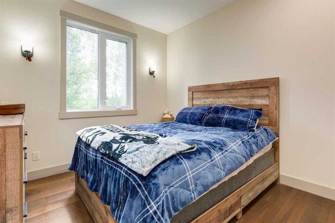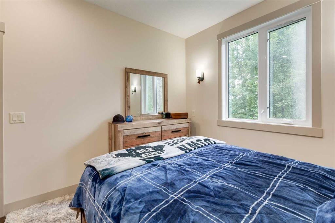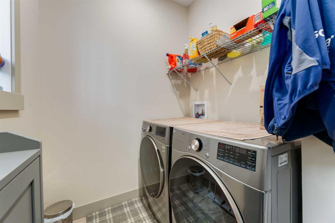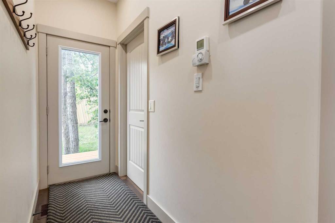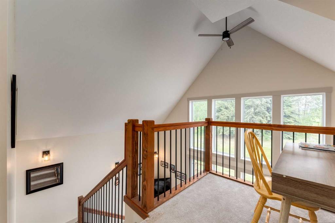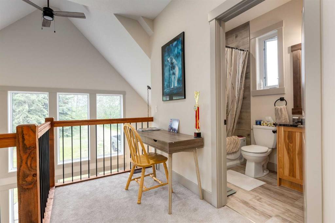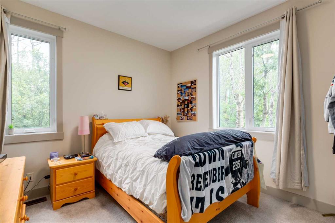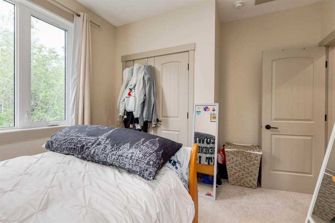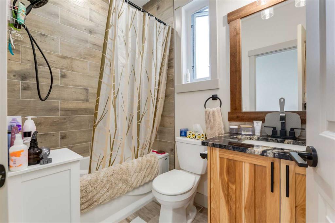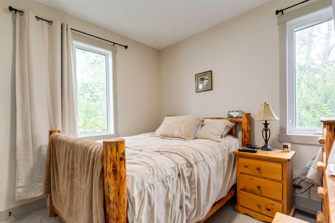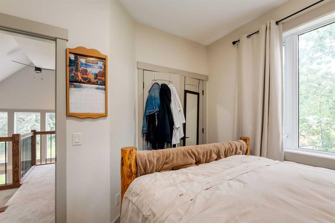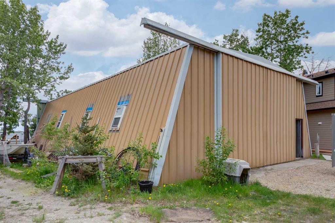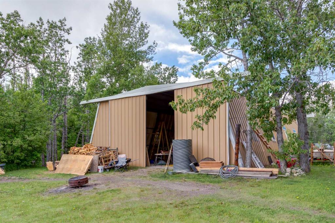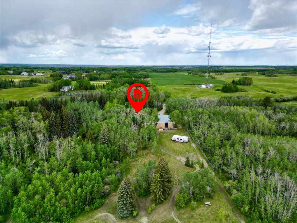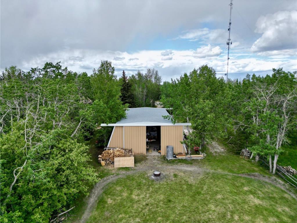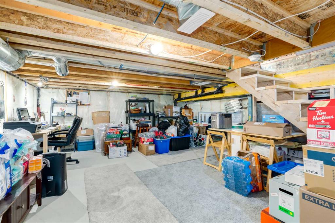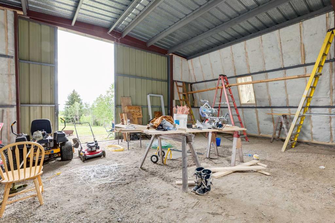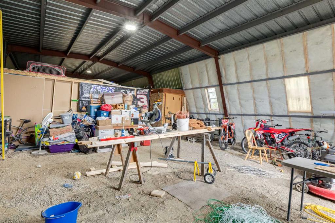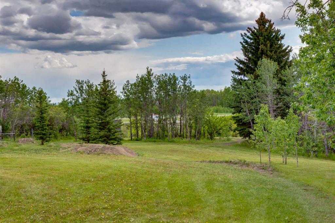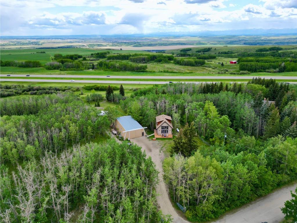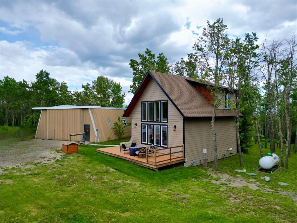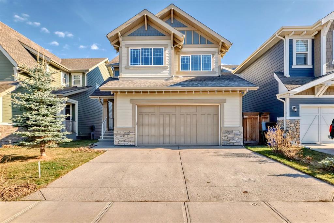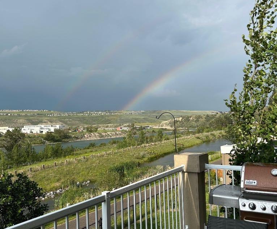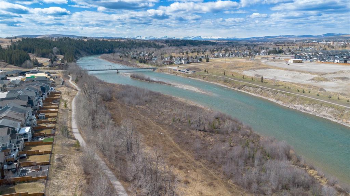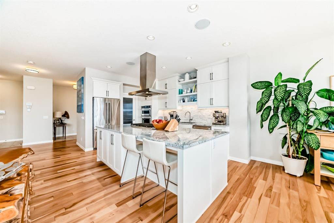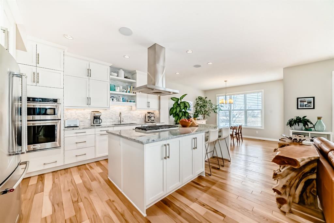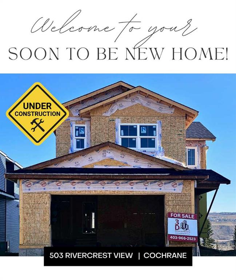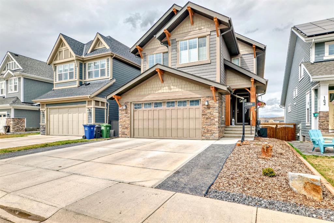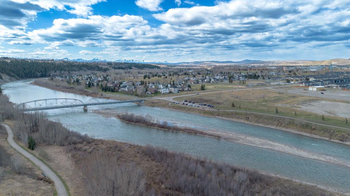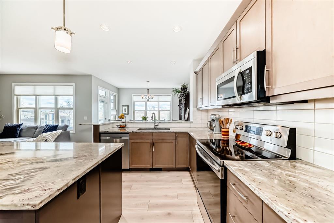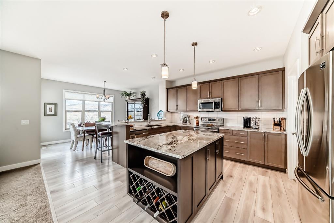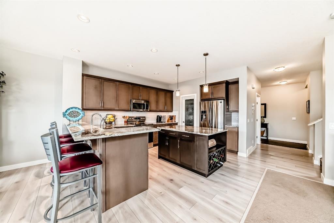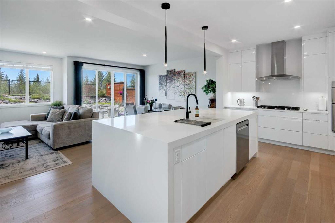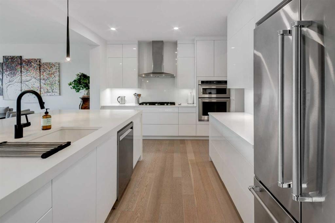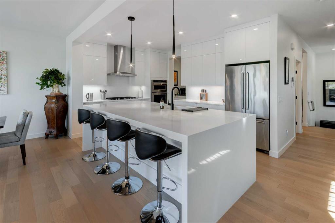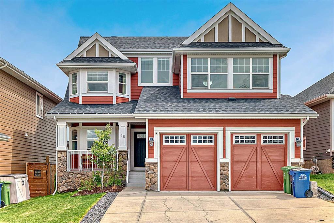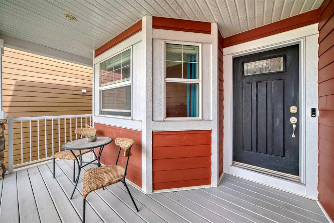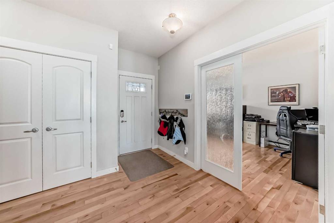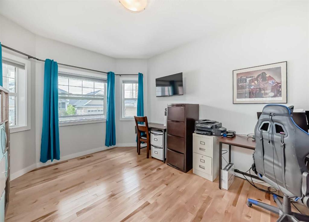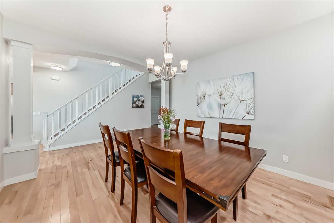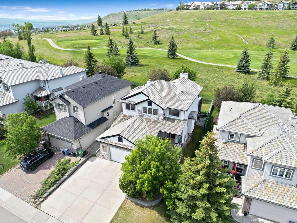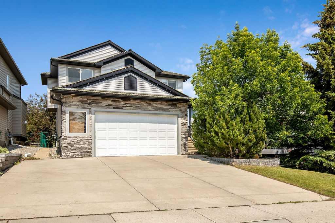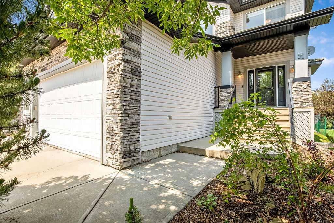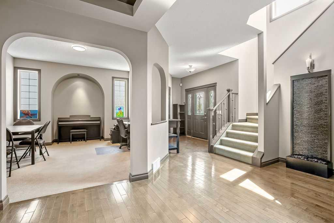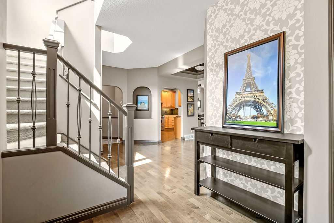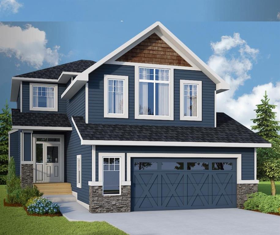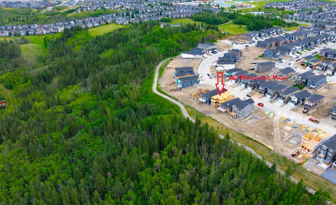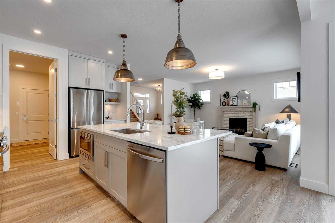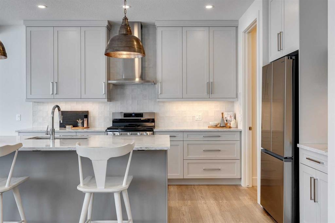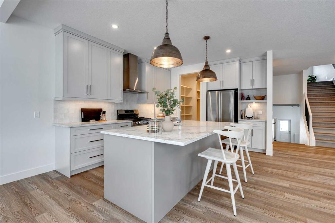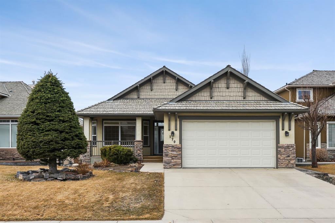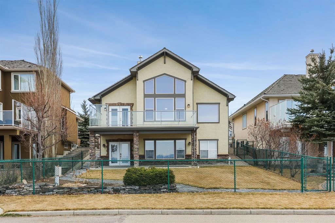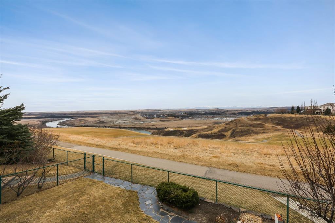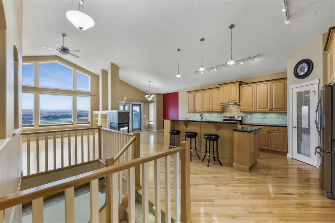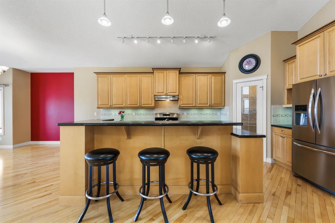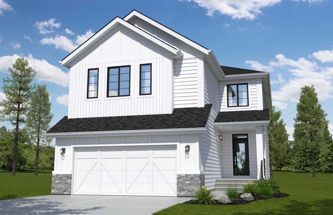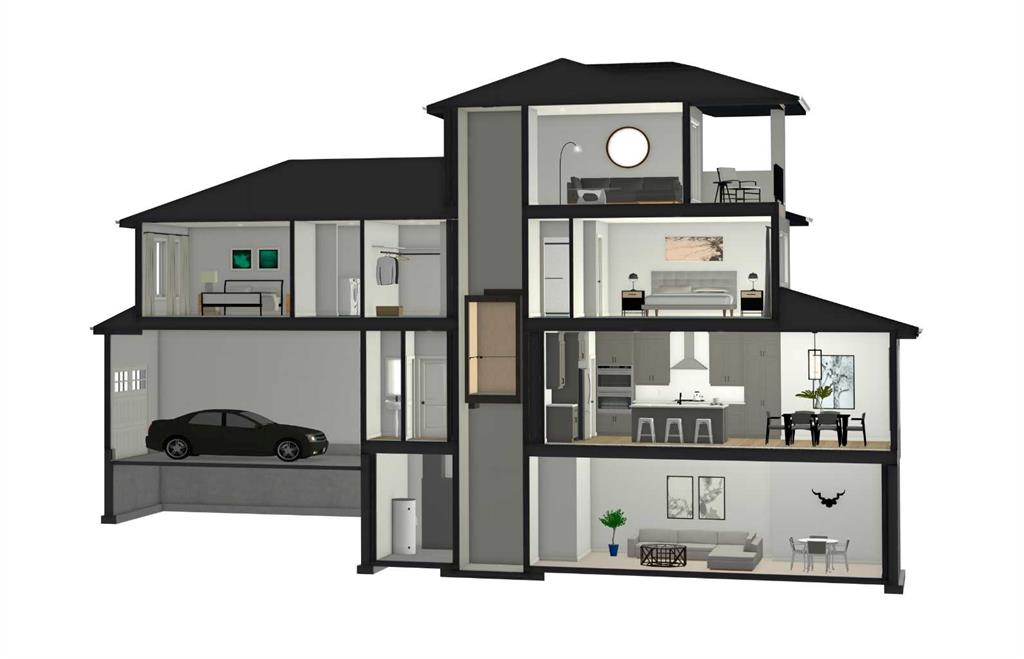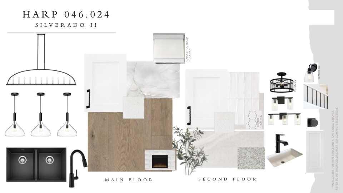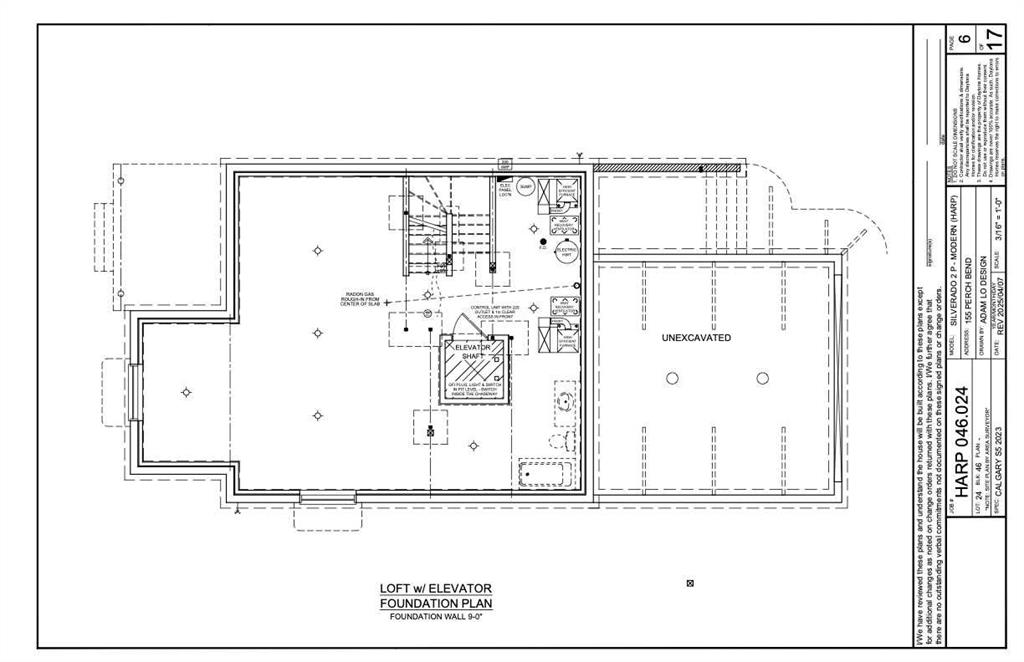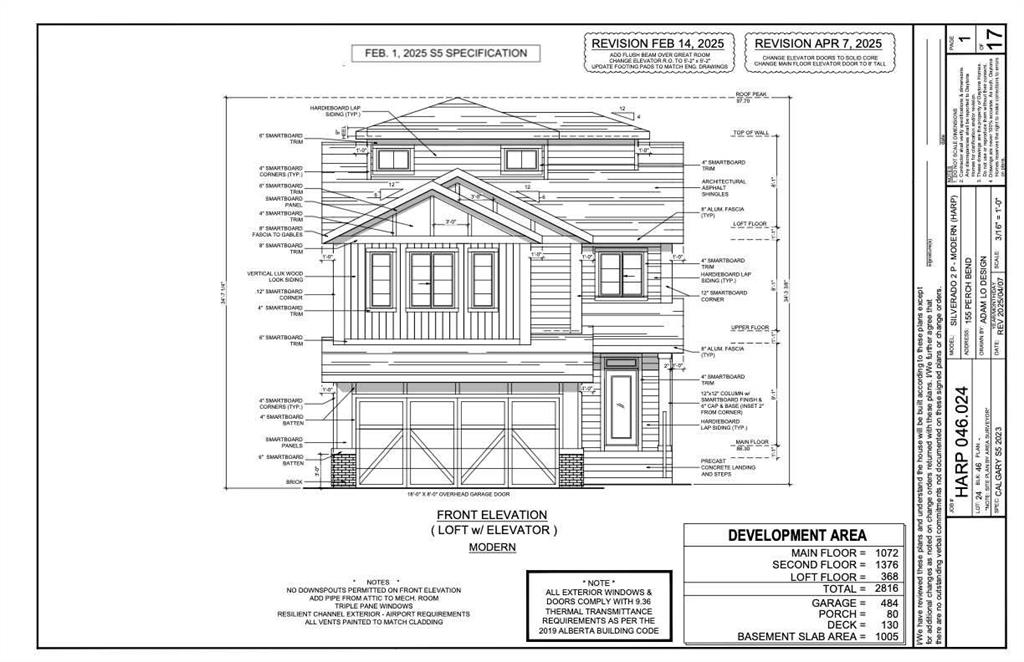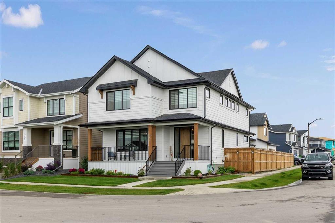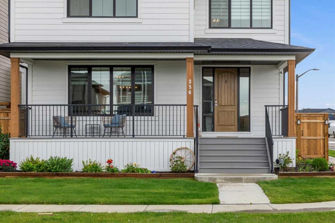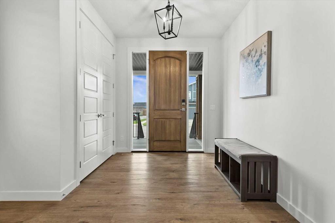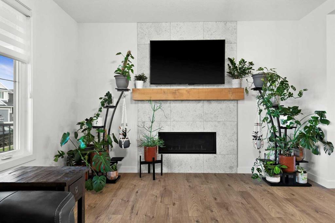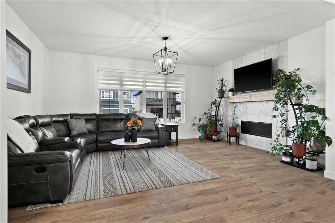33131 Meskanaw Road
Rural Rocky View County T4C 1A2
MLS® Number: A2228063
$ 1,199,900
3
BEDROOMS
2 + 0
BATHROOMS
1,136
SQUARE FEET
2023
YEAR BUILT
Nestled on a quiet street in the heart of Bearspaw, this incredible property offers the perfect blend of privacy, space, and natural beauty. Situated on a stunning 2.55-acre lot, this treed oasis provides a sense of seclusion while remaining conveniently close to city amenities. With no neighbour's on one side, sprawling mountain views from the rear of the property and lush greenery all around, the setting is ideal for those craving peace and room to roam. The expansive backyard is truly special—surrounded by trees and walking paths, it’s a haven for outdoor enthusiasts and nature lovers. Whether you’re enjoying a morning coffee on the front porch, exploring your private trails, or working on a project in the massive 60x40 ft shop, this property supports a wide range of lifestyles. The shop is perfect for hobbyists, home businesses, or storing equipment and recreational vehicles. Inside, the home offers a welcoming and functional layout. The kitchen features granite countertops, stainless steel appliances, and flows into a cozy eating nook with access to the front porch. It’s a bright and functional space with plenty of prep room and connection to the outdoors. The living room is the heart of the home, featuring soaring vaulted ceilings and an open-to-below design that creates a grand, airy feel. Large windows frame views of the beautiful front yard, allowing light to pour in and making the space feel warm and inviting. A 4pc bathroom and main floor laundry complete this level. Upstairs, you’ll find two generously sized bedrooms and a full 4-piece bathroom. The unfinished basement offers additional storage space. Offering the best of Bearspaw living—space, privacy, and potential—this property is a rare find in an unbeatable setting.
| COMMUNITY | Bearspaw_Calg |
| PROPERTY TYPE | Detached |
| BUILDING TYPE | House |
| STYLE | 2 Storey, Acreage with Residence |
| YEAR BUILT | 2023 |
| SQUARE FOOTAGE | 1,136 |
| BEDROOMS | 3 |
| BATHROOMS | 2.00 |
| BASEMENT | Partial, Unfinished |
| AMENITIES | |
| APPLIANCES | Dishwasher, Dryer, Oven, Range Hood, Refrigerator, Washer |
| COOLING | None |
| FIREPLACE | N/A |
| FLOORING | Carpet, Hardwood, Tile |
| HEATING | Forced Air |
| LAUNDRY | Main Level |
| LOT FEATURES | Back Yard, Cul-De-Sac, Front Yard, Irregular Lot, Lawn, Many Trees, No Neighbours Behind, Private, Treed |
| PARKING | Parking Pad, RV Access/Parking |
| RESTRICTIONS | Utility Right Of Way |
| ROOF | Asphalt Shingle |
| TITLE | Fee Simple |
| BROKER | RE/MAX First |
| ROOMS | DIMENSIONS (m) | LEVEL |
|---|---|---|
| Living Room | 13`9" x 11`0" | Main |
| Kitchen | 14`7" x 9`6" | Main |
| Bedroom | 10`2" x 9`11" | Main |
| Laundry | 8`11" x 5`9" | Main |
| 4pc Bathroom | Main | |
| 4pc Bathroom | Upper | |
| Bedroom | 10`7" x 10`4" | Upper |
| Bedroom - Primary | 10`4" x 8`11" | Upper |

