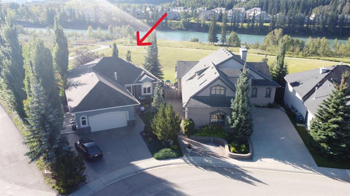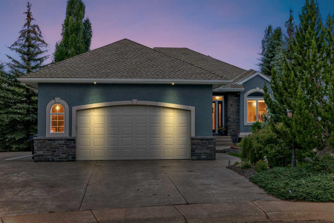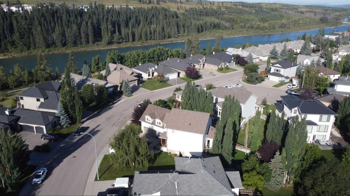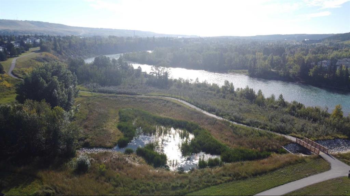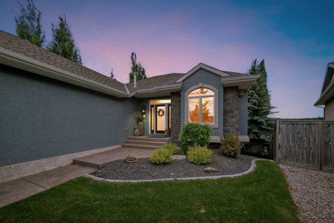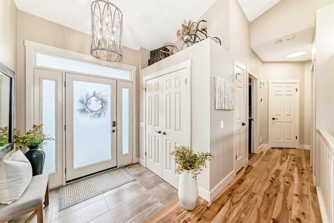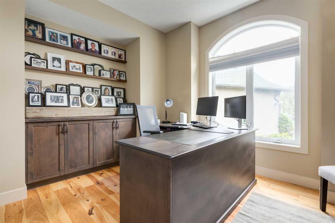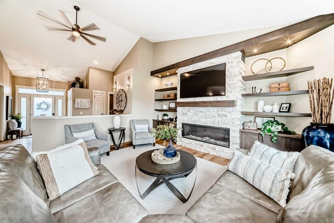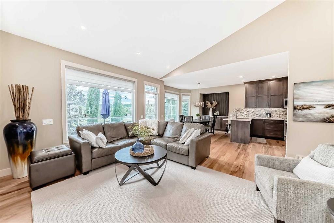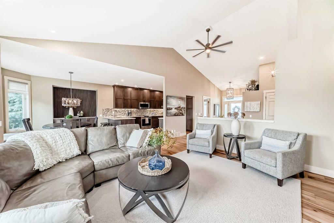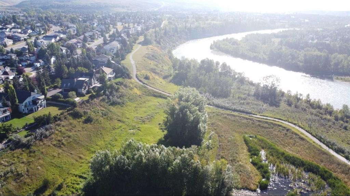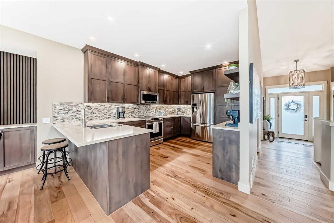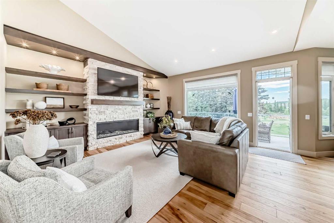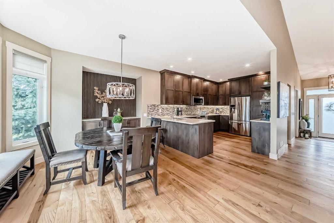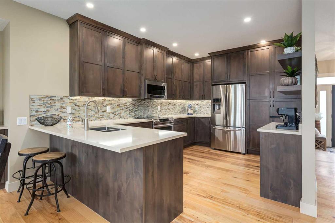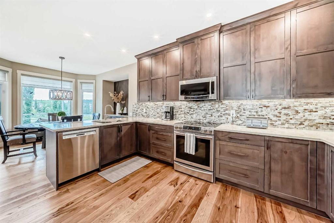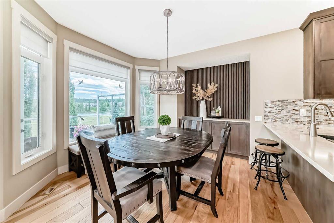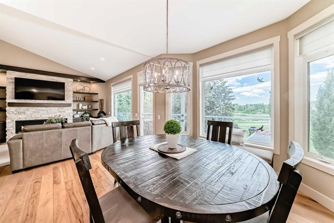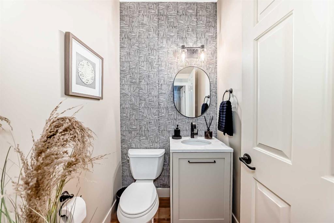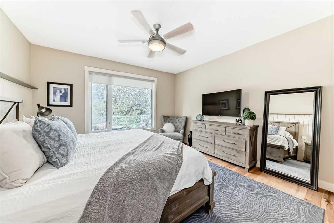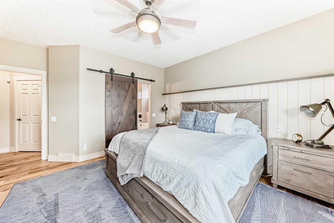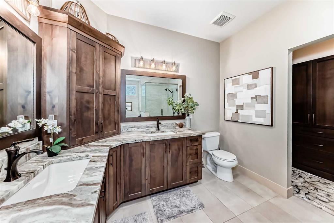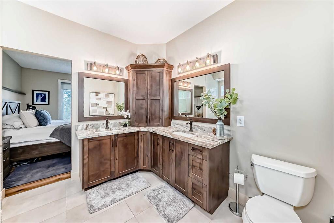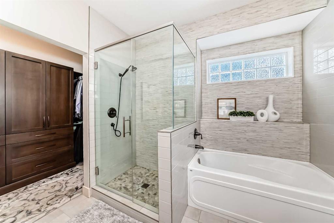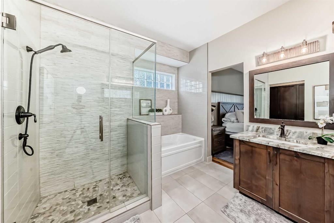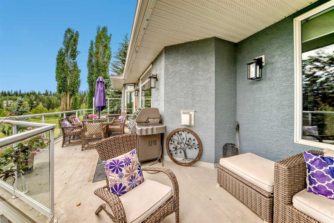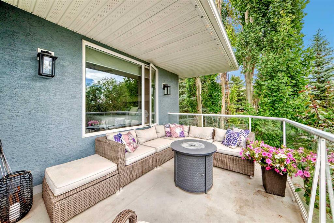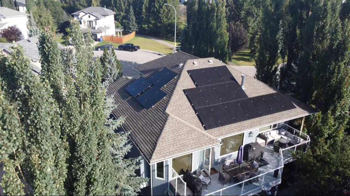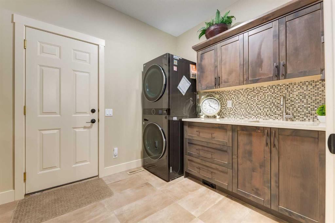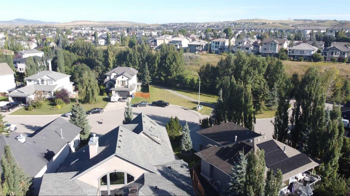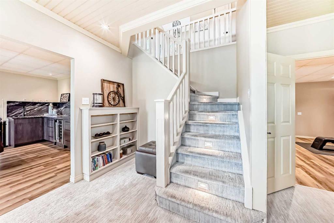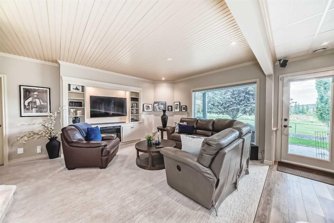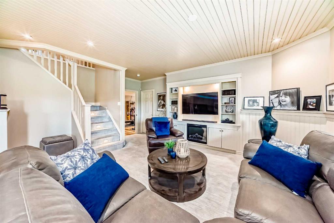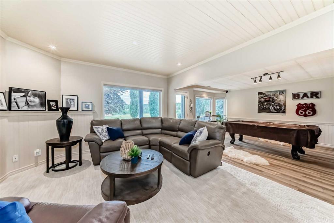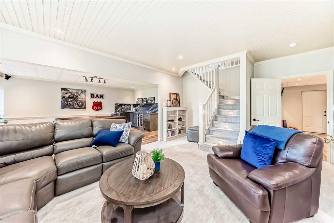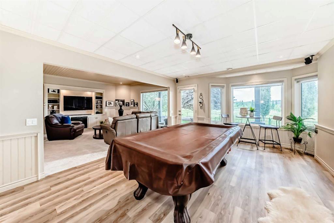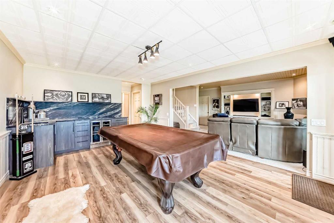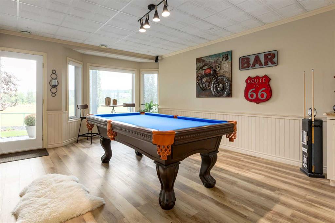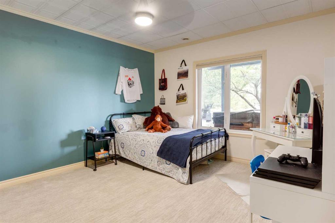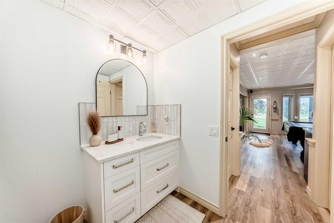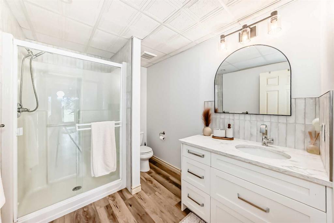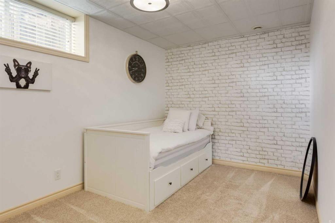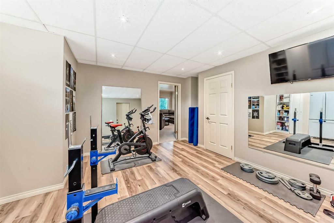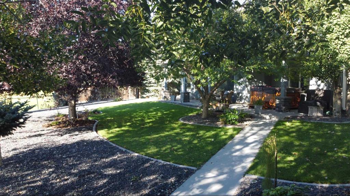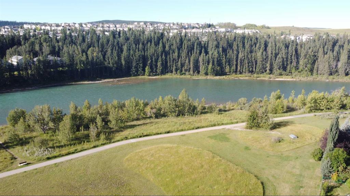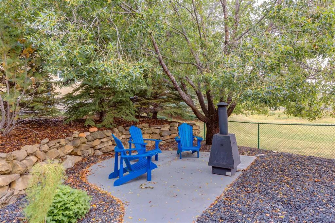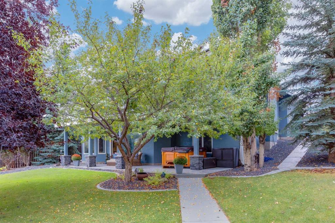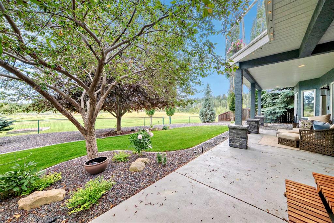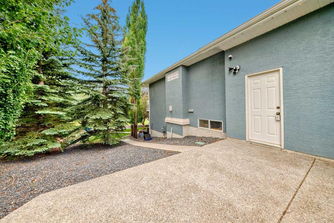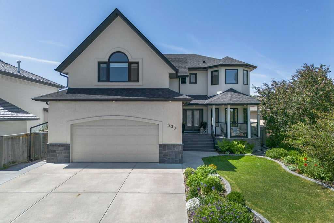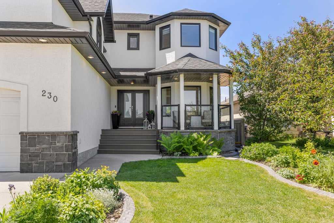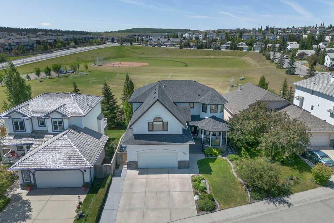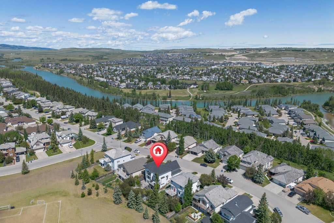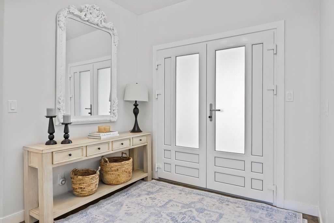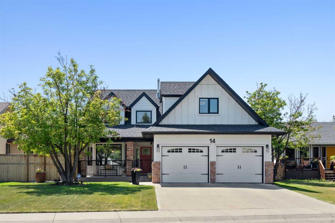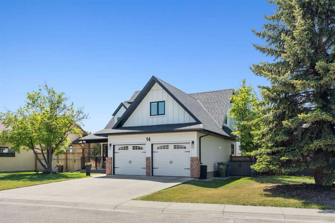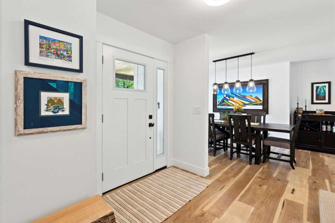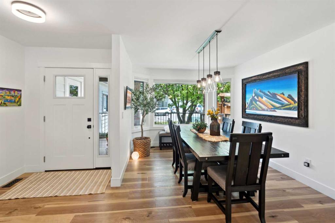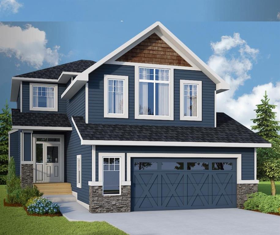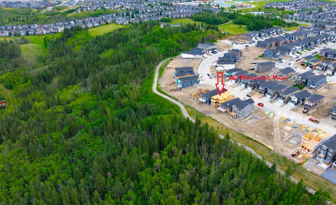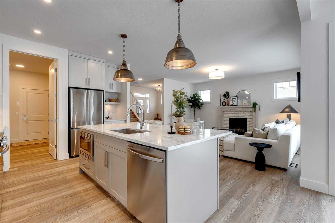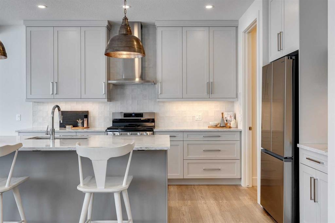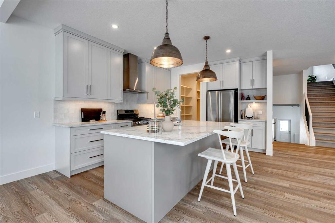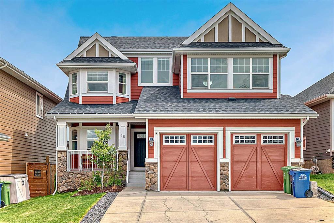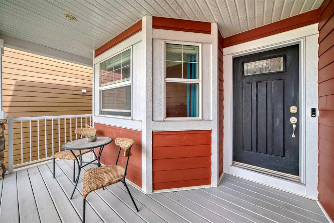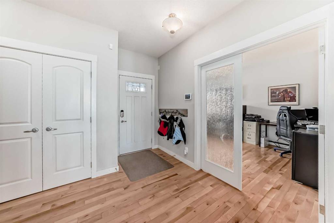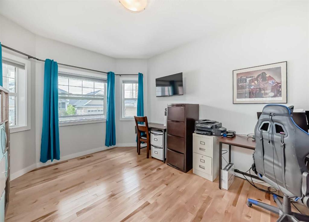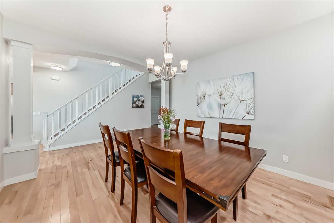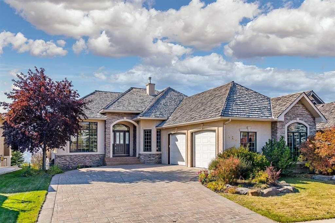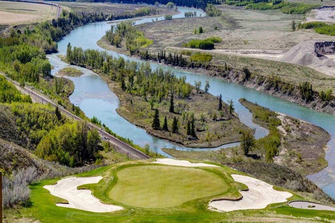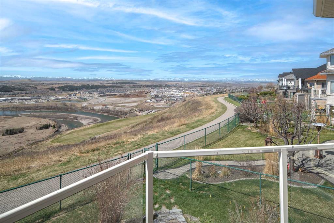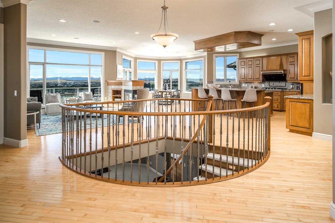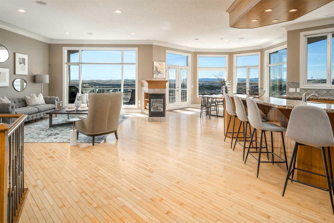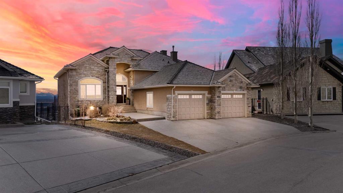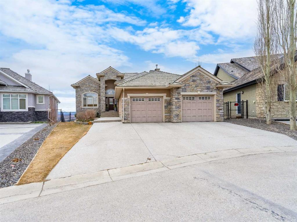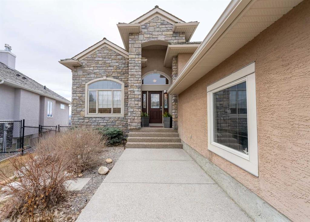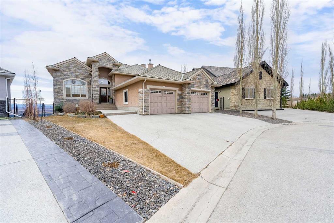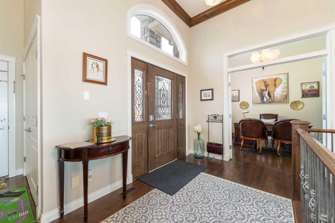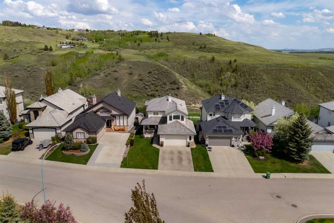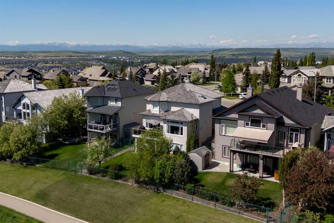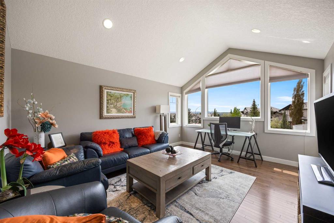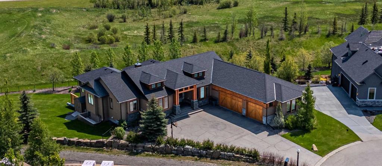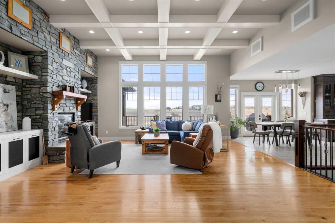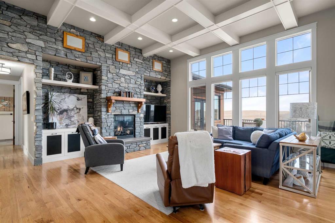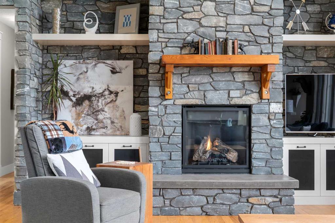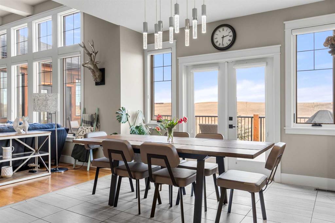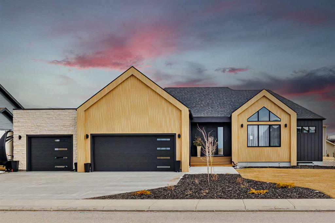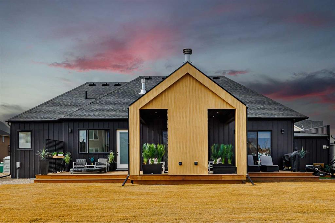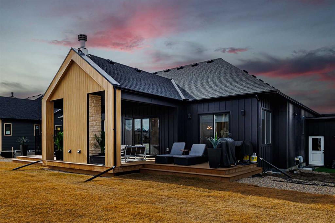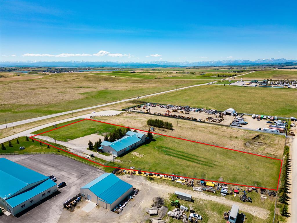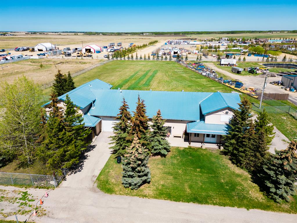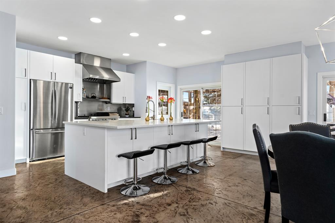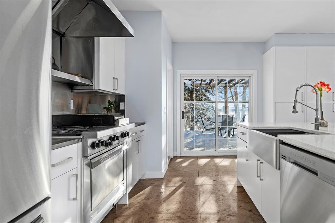139 West Terrace Point
Cochrane T4C 1S1
MLS® Number: A2236484
$ 1,399,900
3
BEDROOMS
2 + 1
BATHROOMS
1,446
SQUARE FEET
2000
YEAR BUILT
Welcome to your dream home! This incredible 3-bedroom bungalow in Cochrane, Alberta, offers unparalleled views, PRIVACY, modern upgrades, and luxurious living right on the banks of the Bow River, with direct access to a beautiful natural reserve. Extensively renovated and meticulously maintained, this property is the epitome of comfort and sustainability. WHAT SETS THIS HOME APART: ONE OF THE BEST LOTS IN COCHRANE: Nestled against the scenic Bow River and a serene natural reserve, this home provides direct access to a stunning outdoor environment, with trails leading to downtown Cochrane and Spray Lakes. SUSTAINABLE UPGRADES: Installed 8.1 kW solar panels, R50 insulation in both the attic and garage, new energy-efficient glass inserts with sun-ray protection, and a comprehensive energy audit through the Greener Home Program ensure optimal energy efficiency and savings. MODERN COMFORTS: Enjoy year-round comfort with new central air conditioning, a new gas fireplace in the living room, and heated floors in the walk-out basement. CUSTOM FINISHES: Elegant engineered hardwood floors throughout the main level, with new LVP & carpet in the basement. The home features custom-built cabinets and shelving in the kitchen, den, front room, and a fully renovated primary ensuite. The stunning kitchen boasts quartz countertops and a high-end stainless steel appliance package. ADDITIONAL FEATURES: Freshly renovated powder room, New stone exterior, new front deck and outdoor doors, custom built-in storage units in the garage, just reno'd lower level 4pce bath, underground irrigation, new lighting, exterior GEMSTONE soffit lighting for ambiance and holiday fun, and a water softener add to the home's list of exceptional offerings. New lower level wet bar. OUTDOOR LIVING: Step out onto the MASSIVE HOUSE WIDTH deck with "Duradek" or enjoy the lower-level patio with a hot tub, overlooking a vast, low-maintenance yard of over 1,000 SM. The heated floors in the walk-out basement offer warmth and comfort for those colder months. SPACIOUS & BRIGHT: A layout filled with natural light, a massive lot with plenty of space for relaxation, sun and shade options and PRIVATE! Impeccable Shape, Ready for You! This home is truly one-of-a-kind, combining luxurious comfort with sustainable living, all in an unbeatable location. OVER $250K IN UPGRADES. Don’t miss this opportunity to make it yours!
| COMMUNITY | West Terrace |
| PROPERTY TYPE | Detached |
| BUILDING TYPE | House |
| STYLE | Bungalow |
| YEAR BUILT | 2000 |
| SQUARE FOOTAGE | 1,446 |
| BEDROOMS | 3 |
| BATHROOMS | 3.00 |
| BASEMENT | Full, Walk-Out To Grade |
| AMENITIES | |
| APPLIANCES | Bar Fridge, Central Air Conditioner, Dishwasher, Dryer, Electric Stove, Garage Control(s), Microwave Hood Fan, Refrigerator, Washer, Window Coverings |
| COOLING | Central Air |
| FIREPLACE | Basement, Electric, Gas, Living Room |
| FLOORING | Carpet, Ceramic Tile, Hardwood |
| HEATING | In Floor, Forced Air, Natural Gas |
| LAUNDRY | Main Level |
| LOT FEATURES | Back Yard, Backs on to Park/Green Space, Creek/River/Stream/Pond, Cul-De-Sac, Dog Run Fenced In, Fruit Trees/Shrub(s), Greenbelt, Landscaped, Low Maintenance Landscape, Many Trees, No Neighbours Behind, Pie Shaped Lot, Secluded |
| PARKING | Double Garage Attached, Oversized, RV Access/Parking |
| RESTRICTIONS | None Known |
| ROOF | Asphalt Shingle |
| TITLE | Fee Simple |
| BROKER | KIC Realty |
| ROOMS | DIMENSIONS (m) | LEVEL |
|---|---|---|
| 3pc Bathroom | 6`11" x 9`3" | Lower |
| Bedroom | 8`4" x 14`9" | Lower |
| Bedroom | 12`2" x 14`2" | Lower |
| Family Room | 13`11" x 18`7" | Lower |
| Exercise Room | 18`0" x 13`10" | Lower |
| Game Room | 14`0" x 23`9" | Lower |
| Storage | 9`9" x 3`3" | Lower |
| Furnace/Utility Room | 7`6" x 10`11" | Lower |
| 2pc Bathroom | 4`5" x 5`2" | Main |
| 5pc Ensuite bath | 11`7" x 9`3" | Main |
| Balcony | 36`9" x 10`0" | Main |
| Dining Room | 12`8" x 9`9" | Main |
| Kitchen | 10`10" x 15`10" | Main |
| Laundry | 10`10" x 7`10" | Main |
| Living Room | 16`8" x 21`11" | Main |
| Office | 12`7" x 10`11" | Main |
| Bedroom - Primary | 13`8" x 16`0" | Main |
| Walk-In Closet | 9`11" x 5`4" | Main |

