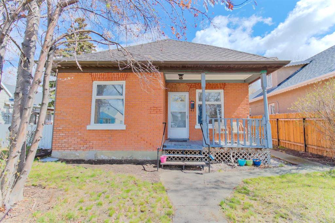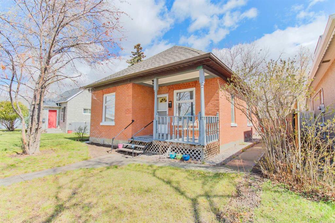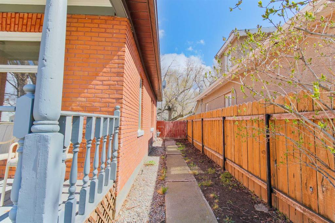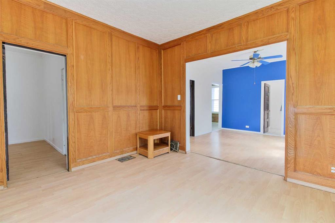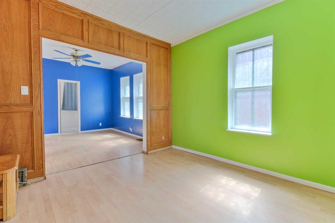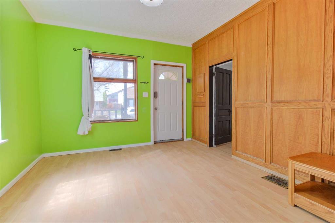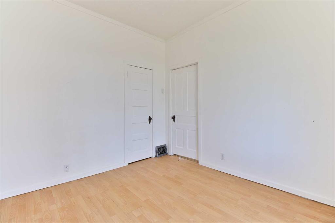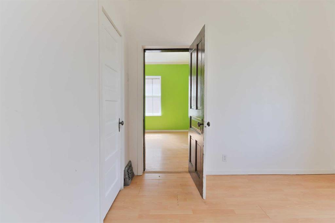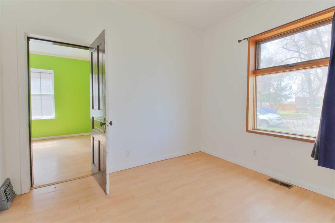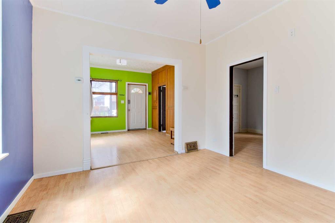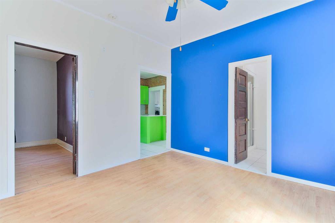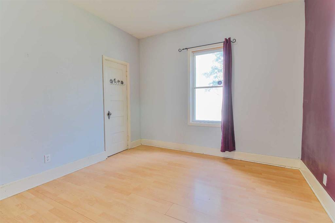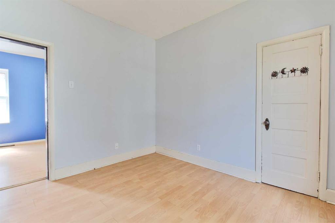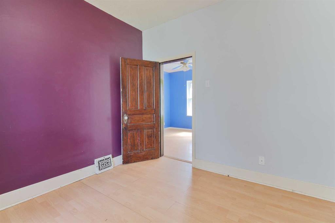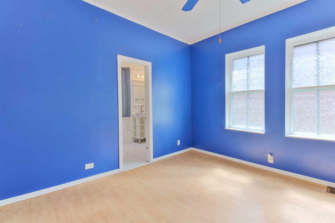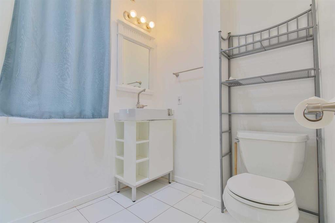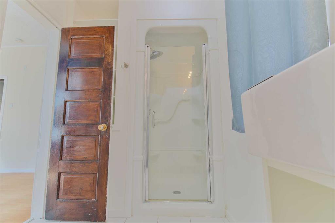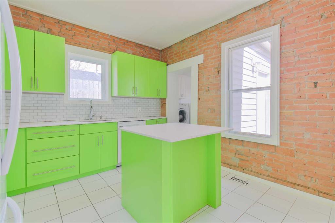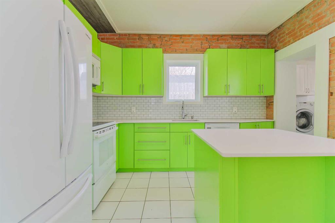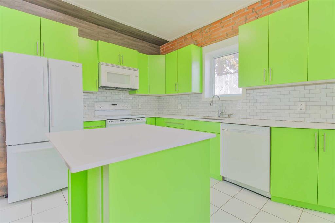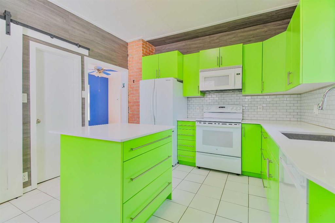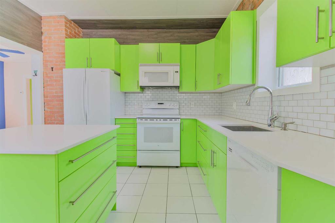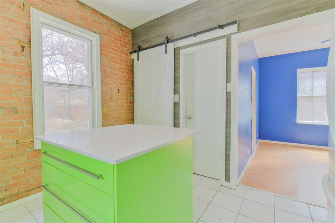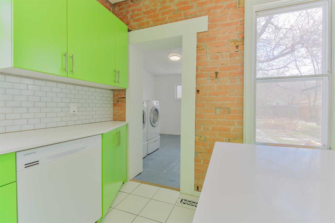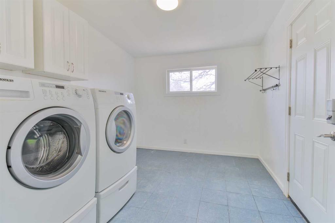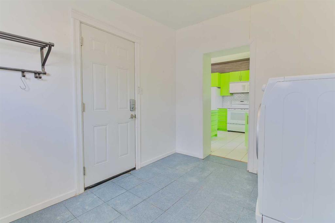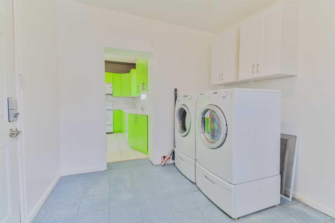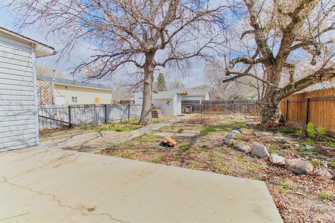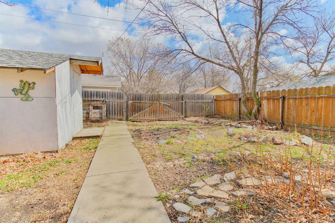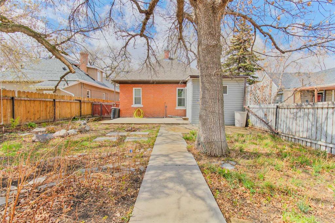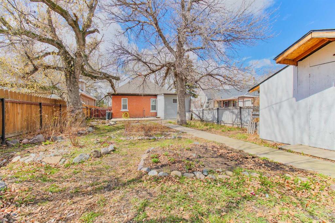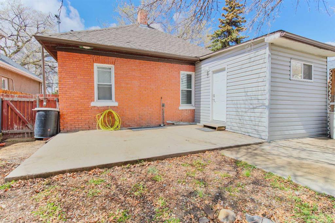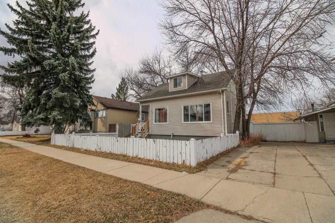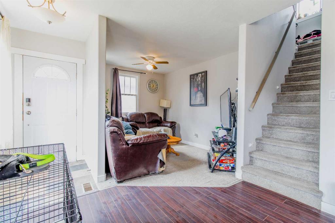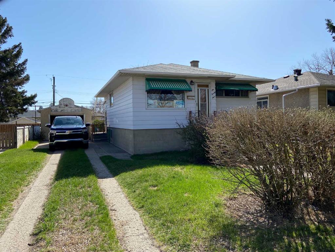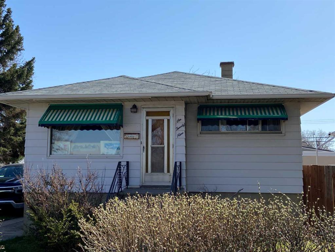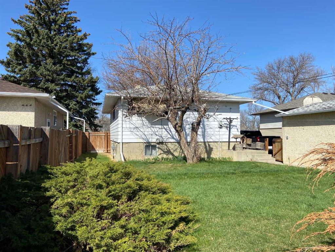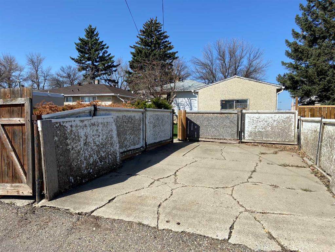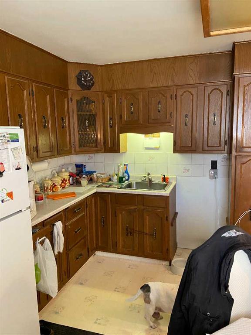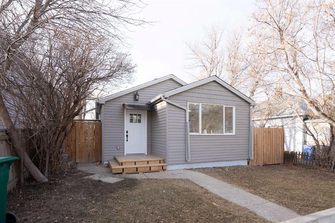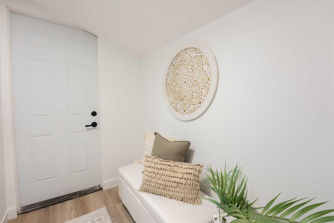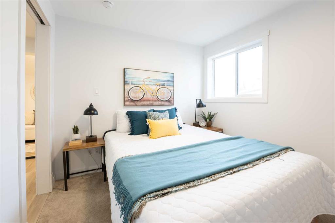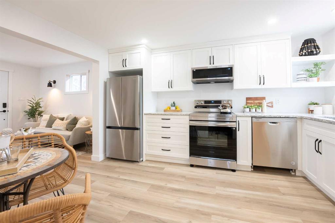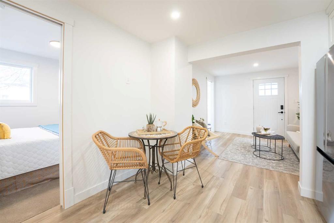405 12 Street N
Lethbridge T1H 2G6
MLS® Number: A2213799
$ 234,900
2
BEDROOMS
1 + 0
BATHROOMS
1910
YEAR BUILT
Welcome to 405 12 Street N, a charming bungalow offering comfort, practicality, and a great location in the heart of Lethbridge! With 964 square feet of living space, this home is a fantastic opportunity for first-time buyers or anyone looking to downsize into a manageable, well-maintained property. The main floor features a spacious and inviting living room that flows nicely into a dedicated dining area — ideal for hosting guests or enjoying everyday meals. The kitchen is bright and functional, complete with an island that adds both prep space and casual seating. Two bedrooms provide ample space for sleeping or a home office, and the main 3-piece bathroom is clean and conveniently located. Toward the back of the home, you'll find a dedicated laundry area in the rear addition, offering extra storage and access to the backyard. Outside, the large backyard provides a great space for summer evenings, complete with a patio area perfect for barbecues or relaxing in the sun. Located in a mature Northside neighbourhood, 405 12 Street N is close to schools, parks, and essential amenities. Contact your favourite REALTOR® today!
| COMMUNITY | Senator Buchanan |
| PROPERTY TYPE | Detached |
| BUILDING TYPE | House |
| STYLE | Bungalow |
| YEAR BUILT | 1910 |
| SQUARE FOOTAGE | 964 |
| BEDROOMS | 2 |
| BATHROOMS | 1.00 |
| BASEMENT | Partial, Unfinished |
| AMENITIES | |
| APPLIANCES | Dishwasher, Dryer, Microwave, Refrigerator, Stove(s), Washer |
| COOLING | None |
| FIREPLACE | N/A |
| FLOORING | Laminate, Tile |
| HEATING | Forced Air, Natural Gas |
| LAUNDRY | Laundry Room, Main Level |
| LOT FEATURES | Back Lane, Back Yard, Front Yard, Landscaped, Lawn, Street Lighting |
| PARKING | None, On Street |
| RESTRICTIONS | None Known |
| ROOF | Asphalt Shingle |
| TITLE | Fee Simple |
| BROKER | Onyx Realty Ltd. |
| ROOMS | DIMENSIONS (m) | LEVEL |
|---|---|---|
| 3pc Bathroom | Main | |
| Bedroom | 11`1" x 10`11" | Main |
| Bedroom | 10`9" x 10`8" | Main |
| Dining Room | 11`7" x 12`3" | Main |
| Kitchen | 11`2" x 11`10" | Main |
| Laundry | 9`5" x 11`3" | Main |
| Living Room | 11`7" x 12`2" | Main |

