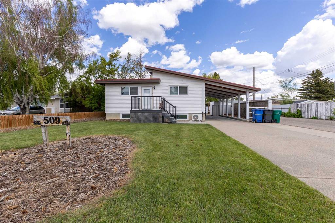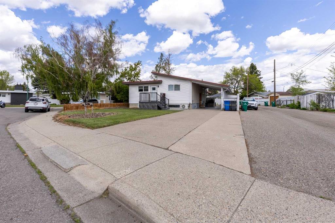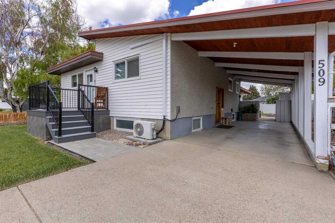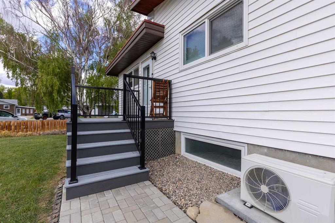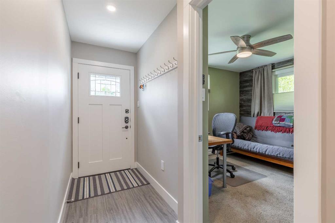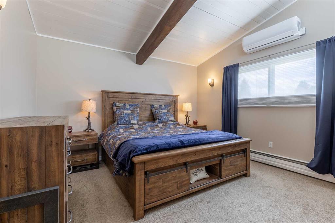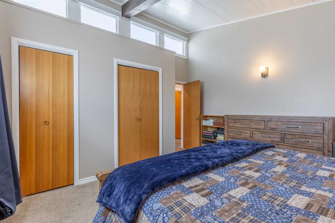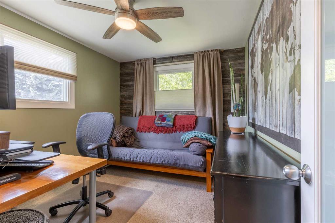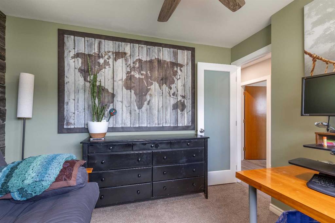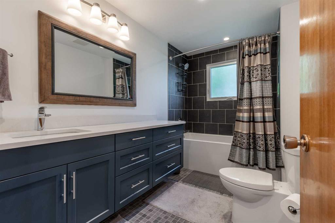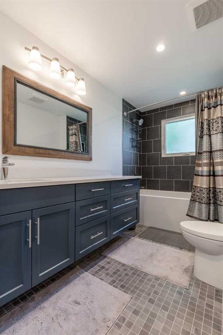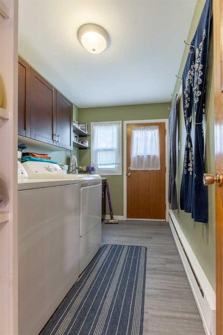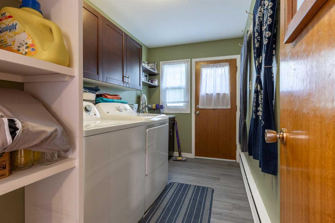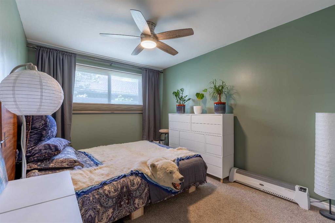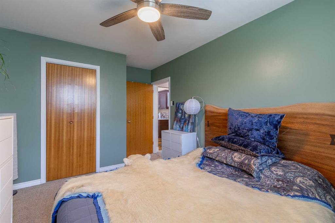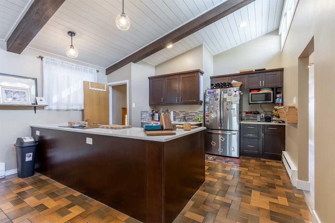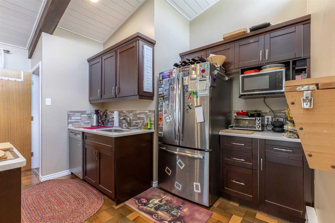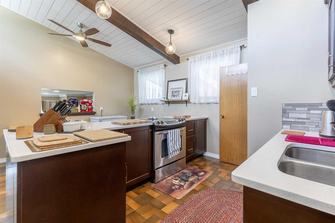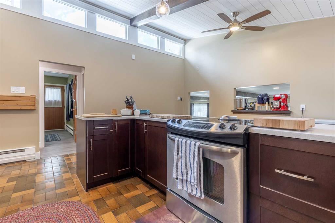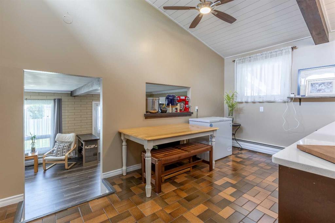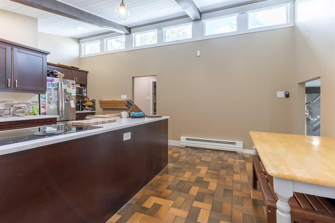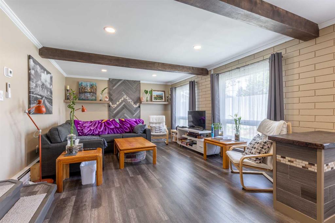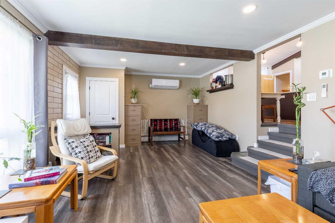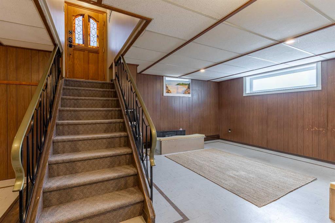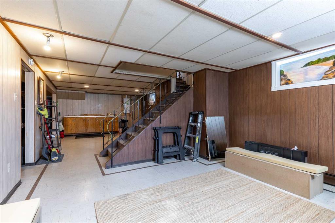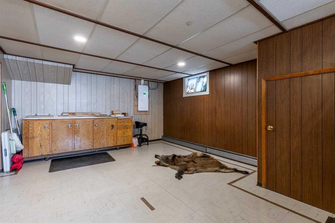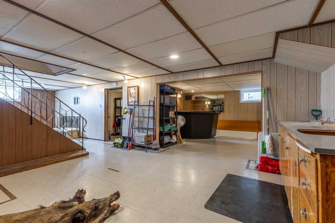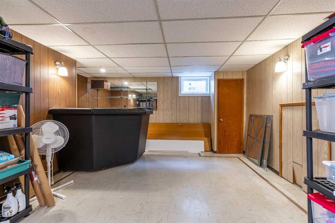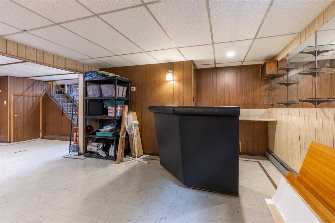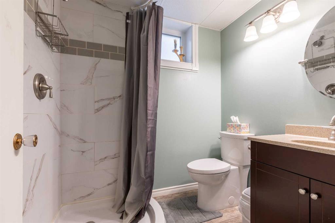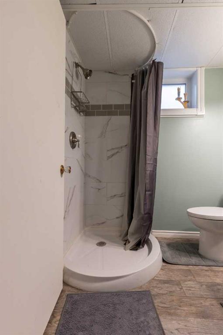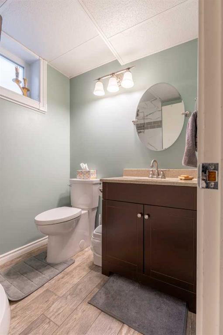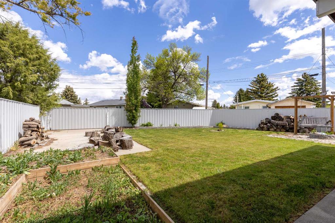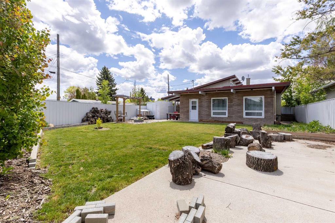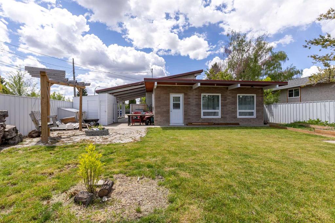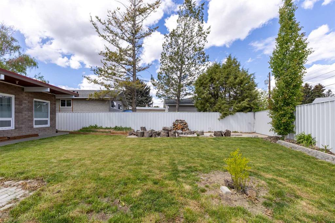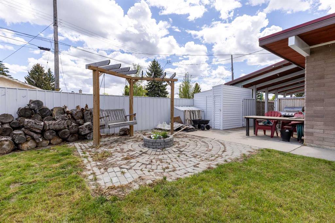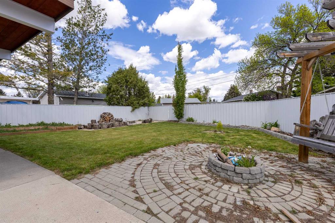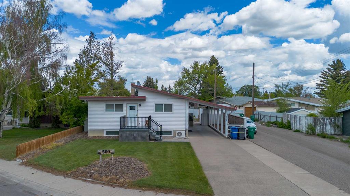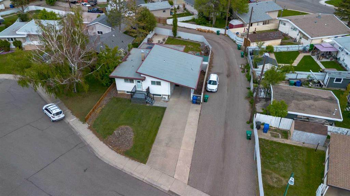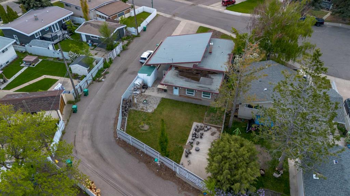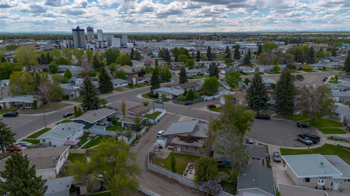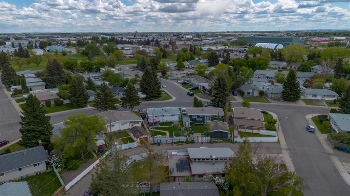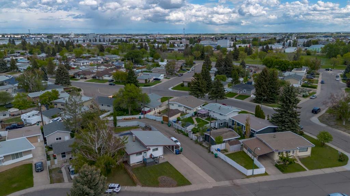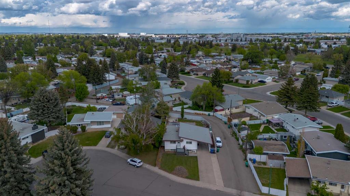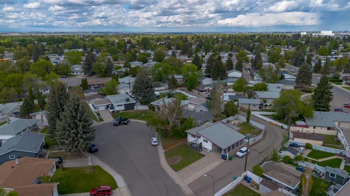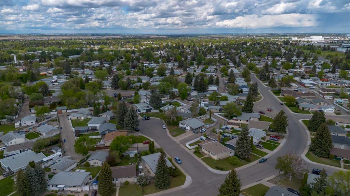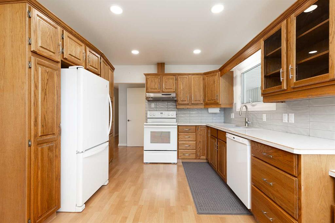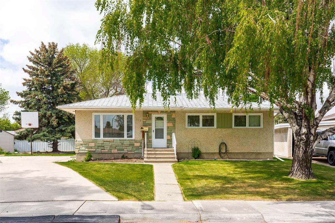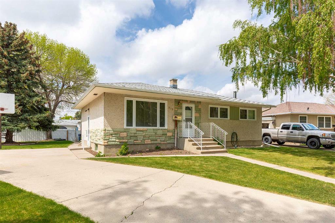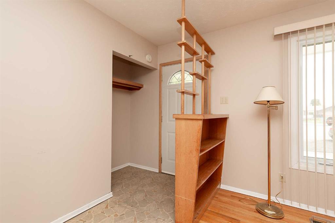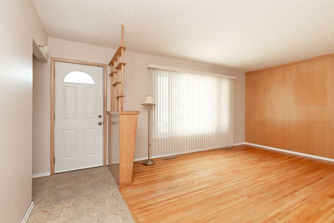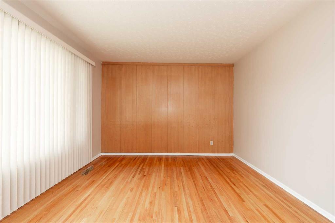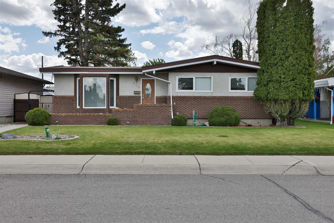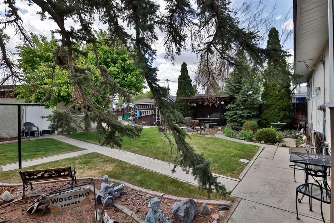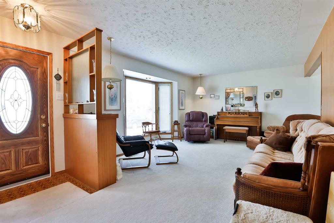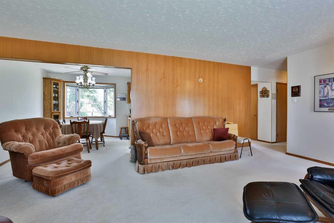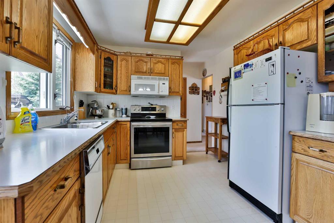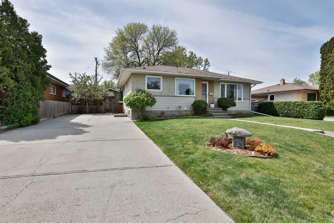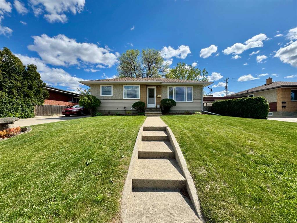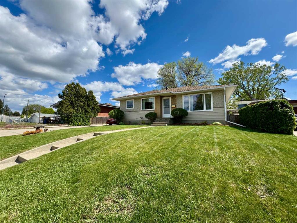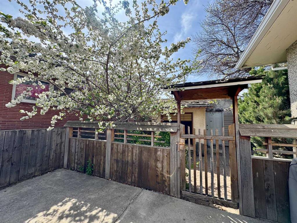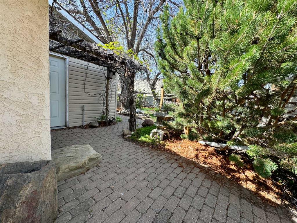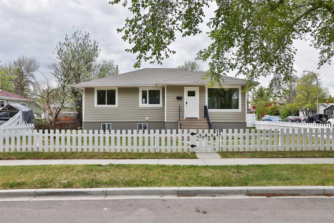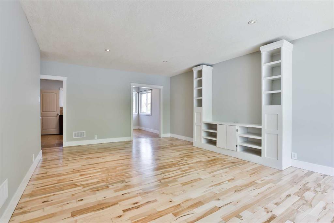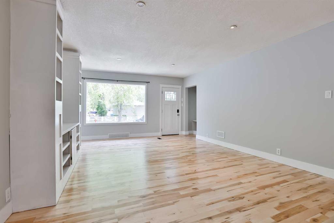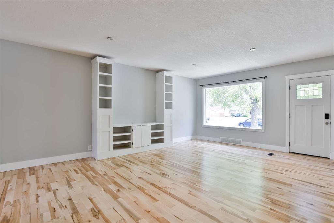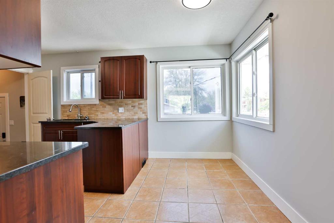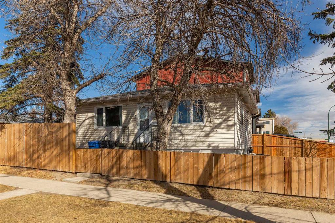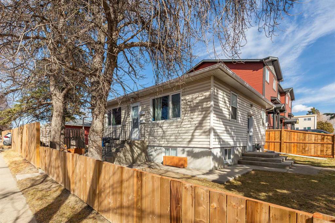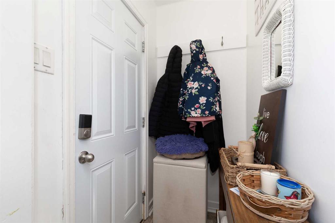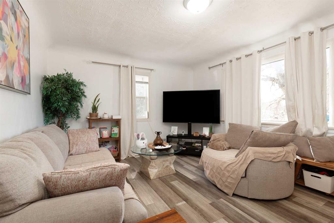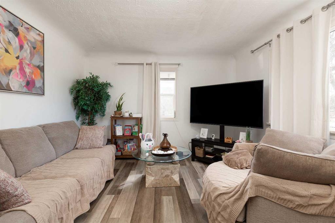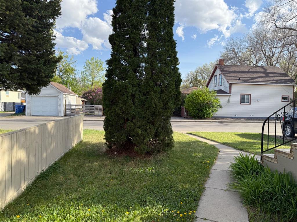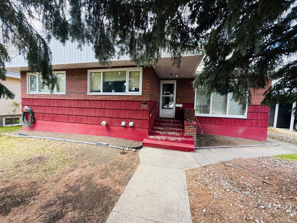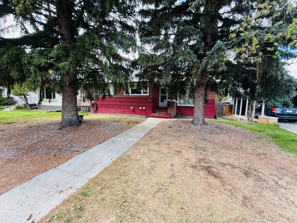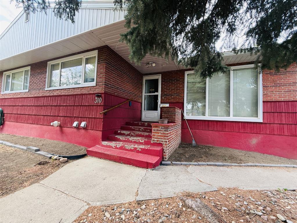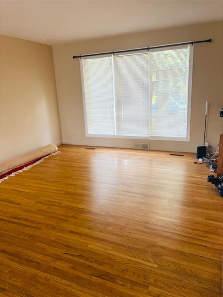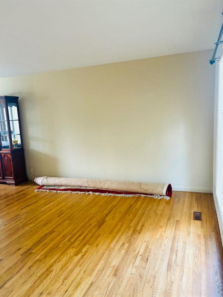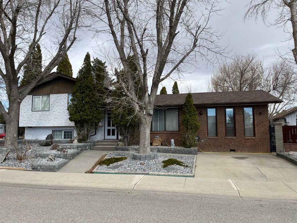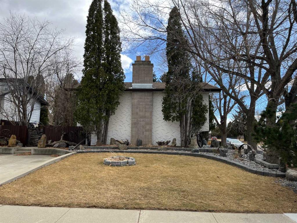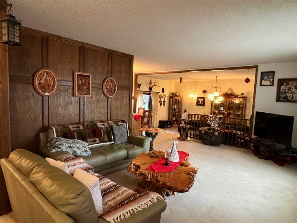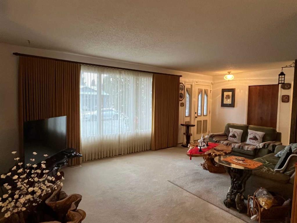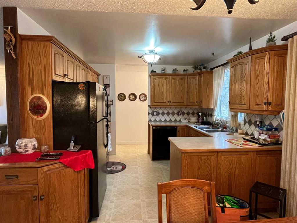509 26A Street N
Lethbridge T1H 3W6
MLS® Number: A2223629
$ 375,000
3
BEDROOMS
2 + 0
BATHROOMS
1,397
SQUARE FEET
1962
YEAR BUILT
Plentiful recent renovations with this unique bungalow! Situated in a quiet cul-de-sac in Majestic Place, this 3 bed, 2 bath home is the inviting home you’ve been looking for! With a new front porch and entry, this home enjoys vaulted ceilings on the main floor, complete with beams to add character! 3 bedrooms upstairs, a brand new 4 piece bathroom with TONS of counter space, laundry room with sink and a quartz adorned kitchen that beams in plentiful natural light. There’s a well size living room that gives a great view to the backyard, a door to your patio and a flex space for a home office or craft station. The basement has a wet bar, workshop, 3 piece bathroom and 2 family rooms! There is new hot water on demand and 2 new heat pumps that offer energy efficiency for your heating. The pie shaped lot has RV parking, patio with firepit and built-in swing, plus lots of grass! The tandem carport offers bonus parking space and with easy access to amenities, this home is ready to enjoy!
| COMMUNITY | Majestic Place |
| PROPERTY TYPE | Detached |
| BUILDING TYPE | House |
| STYLE | Bungalow |
| YEAR BUILT | 1962 |
| SQUARE FOOTAGE | 1,397 |
| BEDROOMS | 3 |
| BATHROOMS | 2.00 |
| BASEMENT | Finished, Full |
| AMENITIES | |
| APPLIANCES | Dishwasher, Microwave, Refrigerator, Stove(s), Washer/Dryer, Window Coverings |
| COOLING | None |
| FIREPLACE | N/A |
| FLOORING | Linoleum, Tile, Vinyl |
| HEATING | Heat Pump |
| LAUNDRY | Main Level, Sink |
| LOT FEATURES | Back Lane, Back Yard, Landscaped, Lawn |
| PARKING | Carport, Off Street, RV Access/Parking |
| RESTRICTIONS | None Known |
| ROOF | Flat Torch Membrane |
| TITLE | Fee Simple |
| BROKER | Grassroots Realty Group |
| ROOMS | DIMENSIONS (m) | LEVEL |
|---|---|---|
| 3pc Bathroom | 5`7" x 6`6" | Basement |
| Game Room | 14`0" x 32`4" | Basement |
| Bedroom | 14`1" x 8`11" | Basement |
| Storage | 24`0" x 13`6" | Basement |
| Furnace/Utility Room | 8`0" x 9`7" | Basement |
| 4pc Bathroom | 10`11" x 6`7" | Main |
| Kitchen | 14`6" x 12`9" | Main |
| Dining Room | 14`6" x 7`2" | Main |
| Living Room | 25`4" x 13`5" | Main |
| Laundry | 10`11" x 6`6" | Main |
| Office | 10`10" x 9`6" | Main |
| Bedroom - Primary | 14`6" x 13`1" | Main |
| Bedroom | 14`5" x 9`6" | Main |

