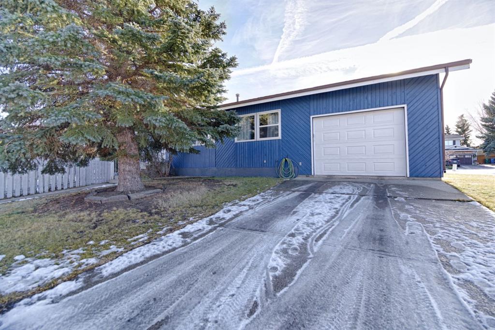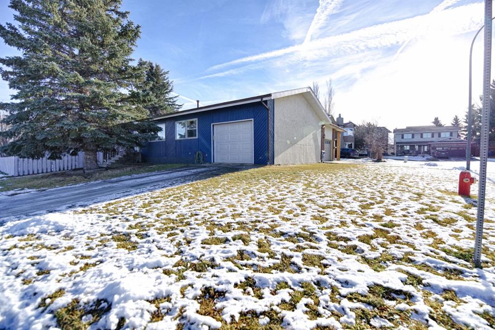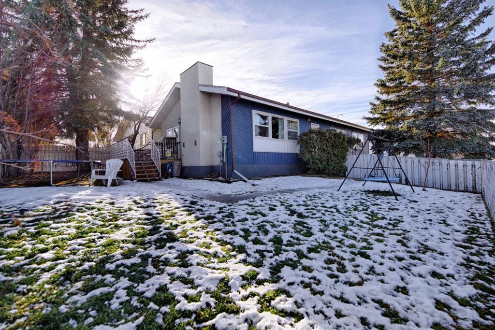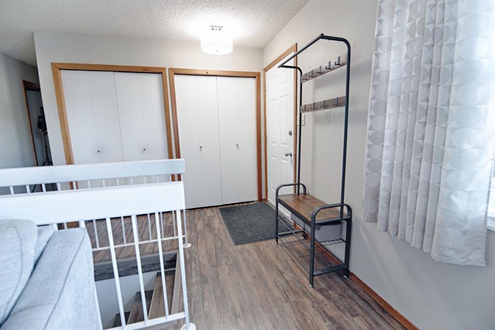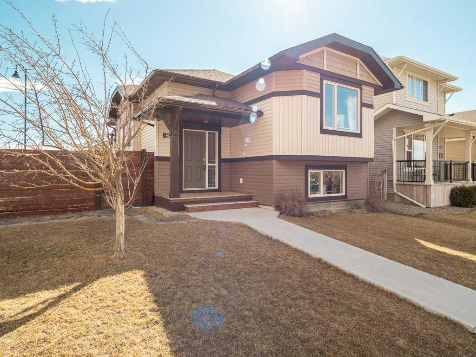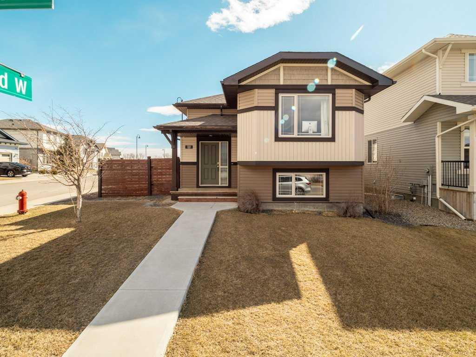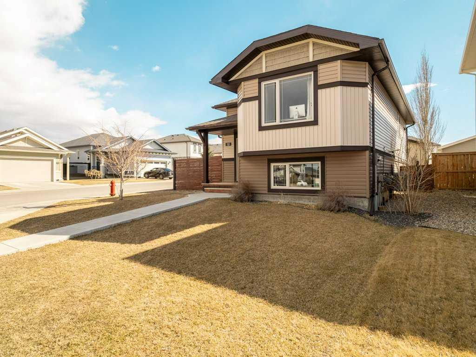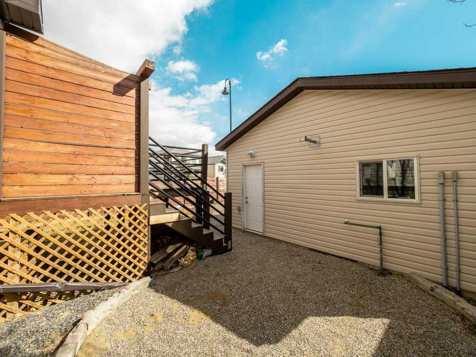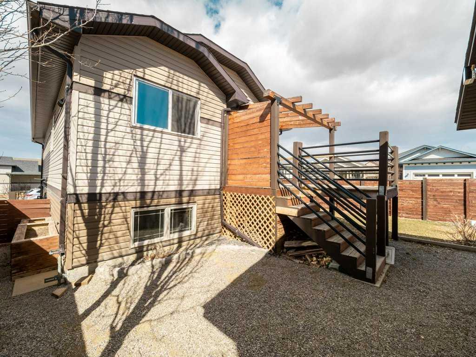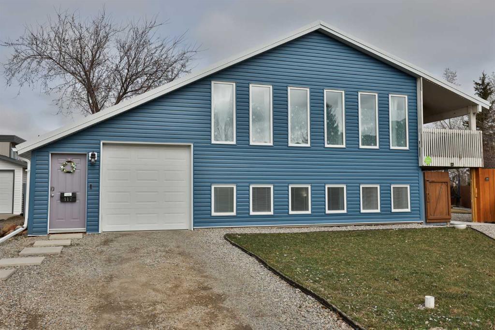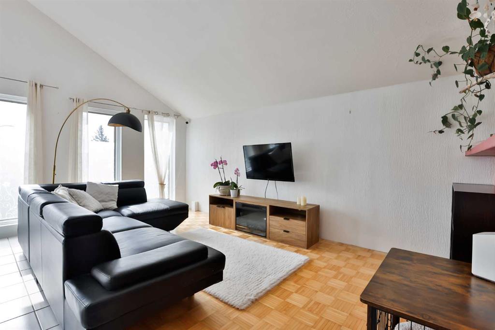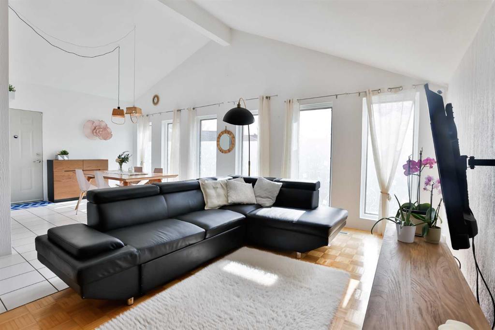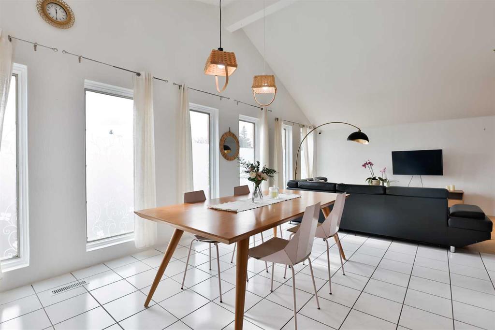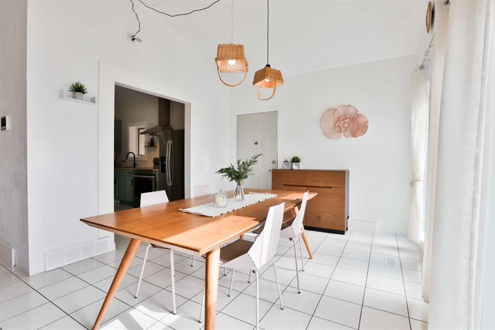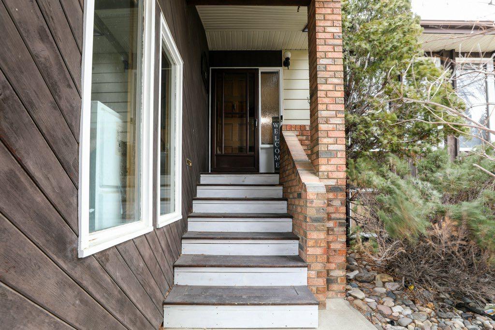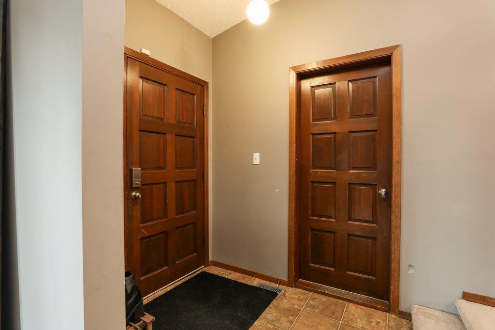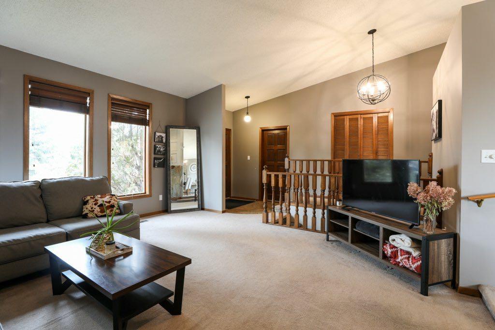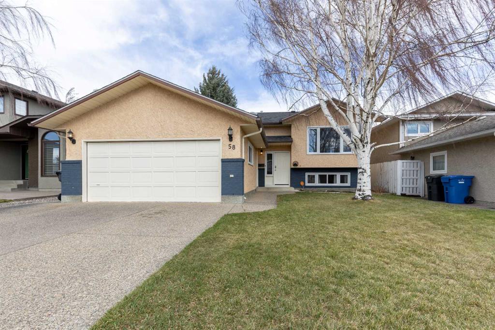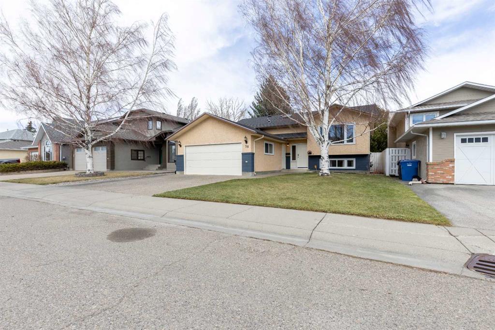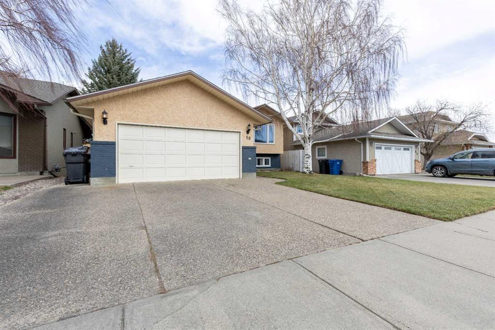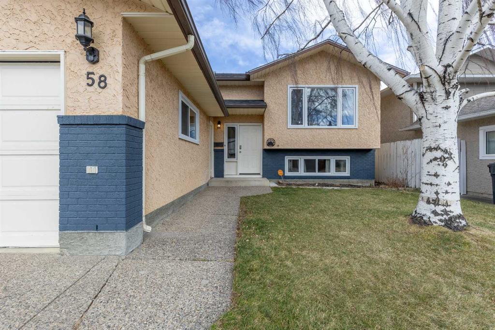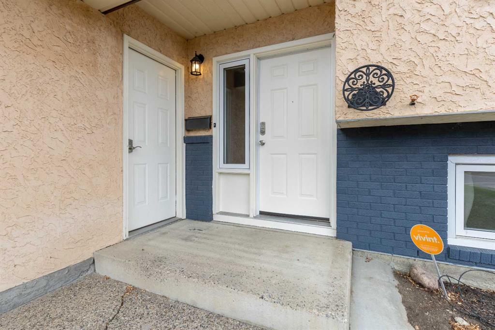94 Peigan Court W
Lethbridge T1K 7N8
MLS® Number: A2196290
$ 399,900
5
BEDROOMS
2 + 0
BATHROOMS
2002
YEAR BUILT
Don't miss out on this charming 1096 square foot, fully developed 4 level split! Featuring 3+2 bedrooms, 2 full baths, cozy living room, large corner kitchen with walk-in pantry and stainless steel appliances, lower level family room, and basement office space. You will love the fully landscaped yard with underground sprinklers in the backyard, shed for outside storage, and side deck and patio area for entertaining family and friends.
| COMMUNITY | Indian Battle Heights |
| PROPERTY TYPE | Detached |
| BUILDING TYPE | House |
| STYLE | 4 Level Split |
| YEAR BUILT | 2002 |
| SQUARE FOOTAGE | 1,097 |
| BEDROOMS | 5 |
| BATHROOMS | 2.00 |
| BASEMENT | Finished, Full |
| AMENITIES | |
| APPLIANCES | Dishwasher, Dryer, Microwave Hood Fan, Refrigerator, Stove(s), Washer |
| COOLING | Central Air |
| FIREPLACE | N/A |
| FLOORING | Carpet, Linoleum |
| HEATING | Forced Air, Natural Gas |
| LAUNDRY | In Bathroom, Lower Level |
| LOT FEATURES | Back Yard, Landscaped, Underground Sprinklers |
| PARKING | Off Street, Parking Pad |
| RESTRICTIONS | None Known |
| ROOF | Asphalt Shingle |
| TITLE | Fee Simple |
| BROKER | Royal Lepage South Country - Lethbridge |
| ROOMS | DIMENSIONS (m) | LEVEL |
|---|---|---|
| Bedroom | 10`10" x 8`11" | Basement |
| Bedroom | 11`1" x 8`11" | Basement |
| Office | 12`7" x 10`7" | Basement |
| Storage | 7`0" x 3`7" | Basement |
| Furnace/Utility Room | 9`0" x 4`1" | Basement |
| Family Room | 15`9" x 24`10" | Lower |
| 3pc Bathroom | 0`0" x 0`0" | Lower |
| Living Room | 14`1" x 16`0" | Main |
| Kitchen | 12`6" x 8`11" | Main |
| Dining Room | 12`9" x 12`2" | Main |
| Bedroom - Primary | 13`9" x 12`0" | Second |
| 4pc Bathroom | 0`0" x 0`0" | Second |
| Bedroom | 8`5" x 9`7" | Second |
| Bedroom | 8`10" x 13`8" | Second |
































