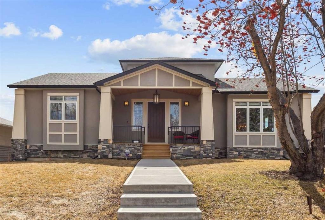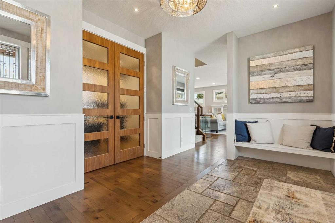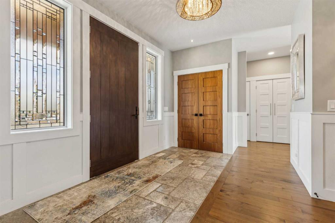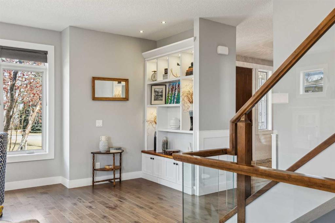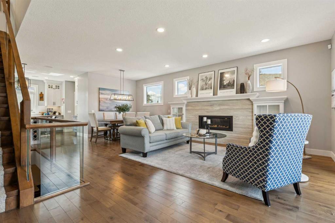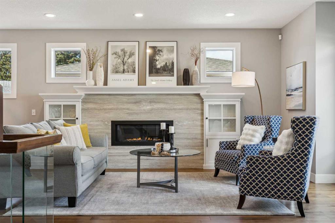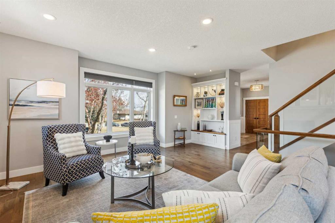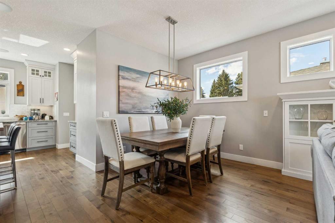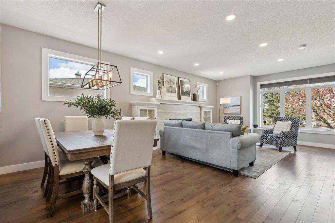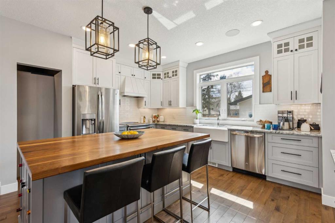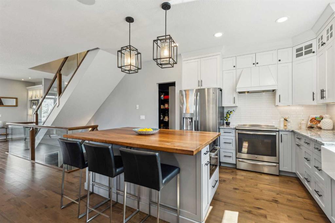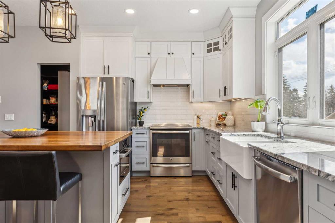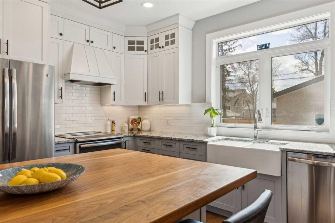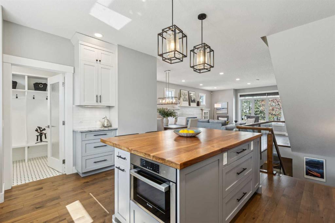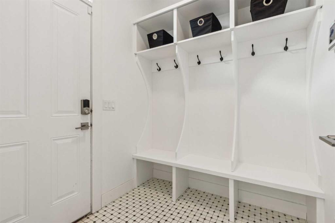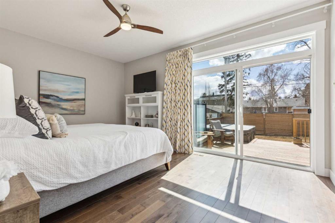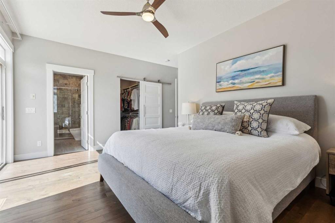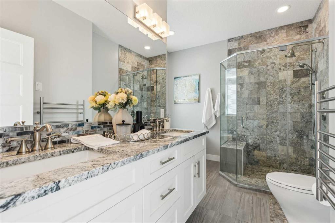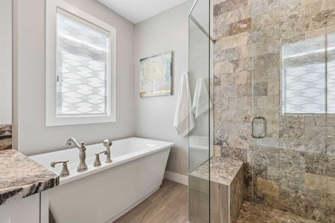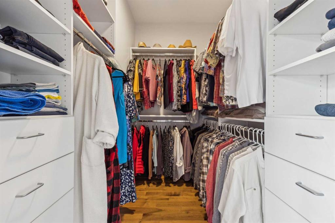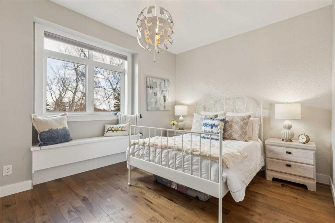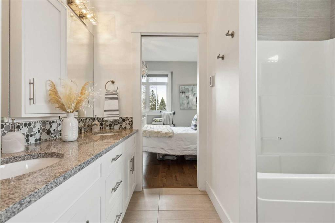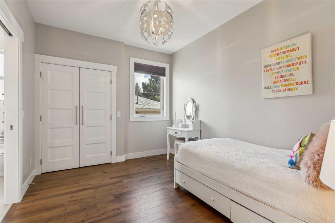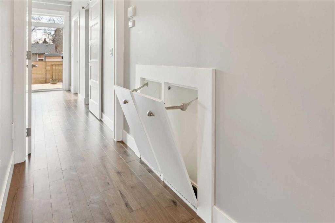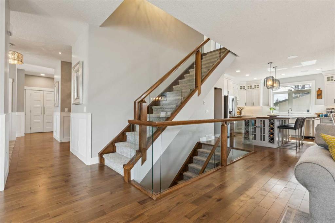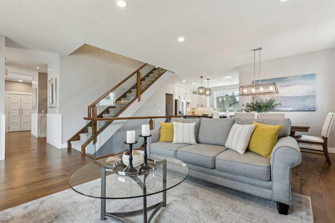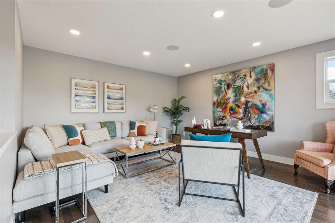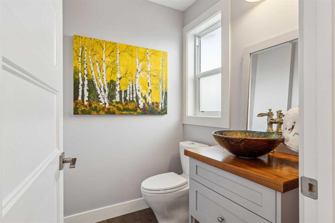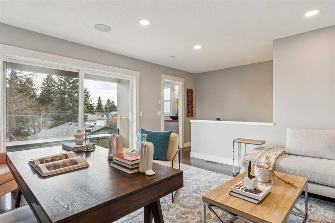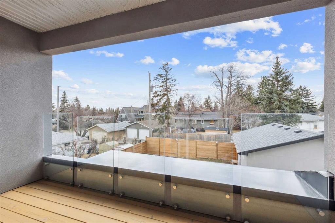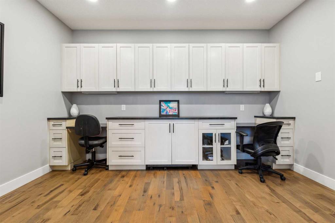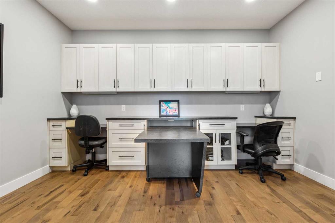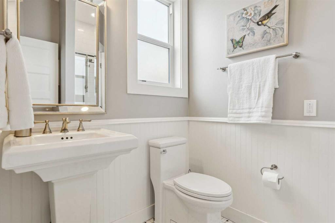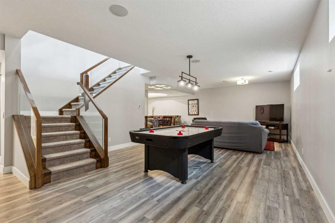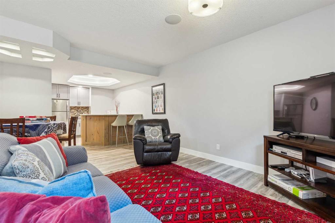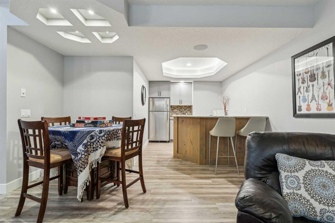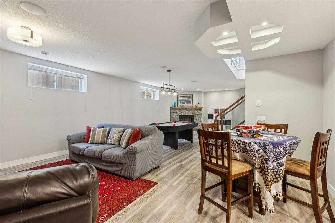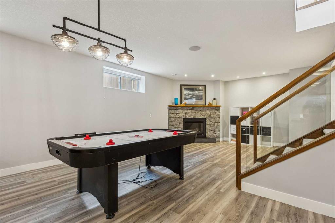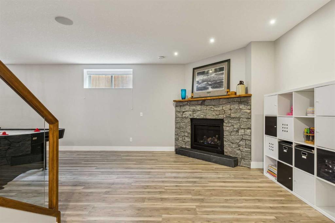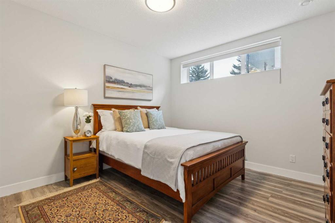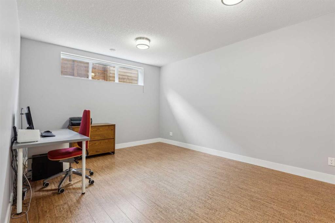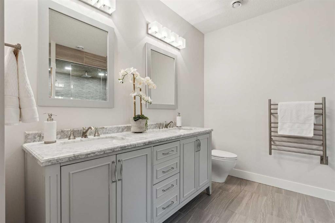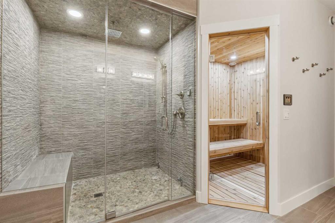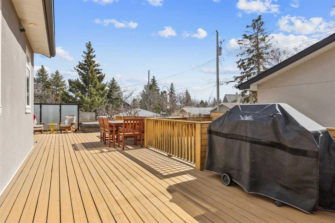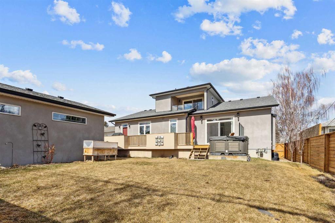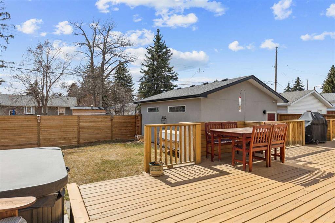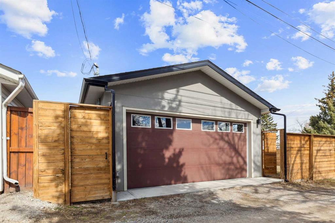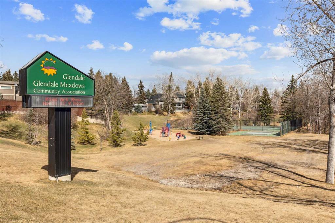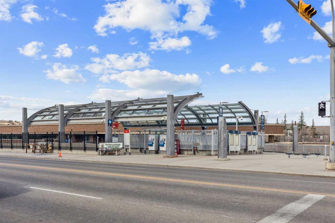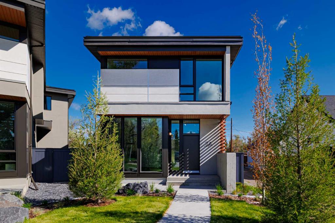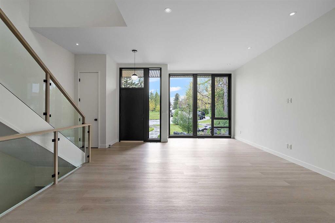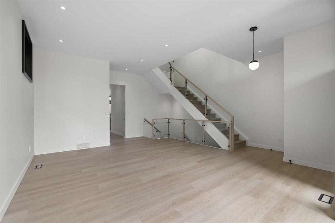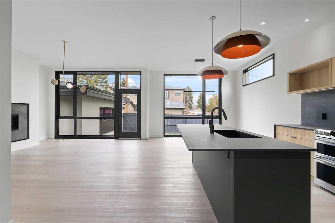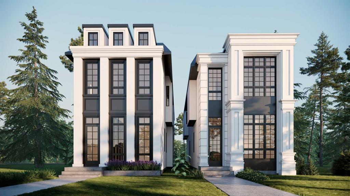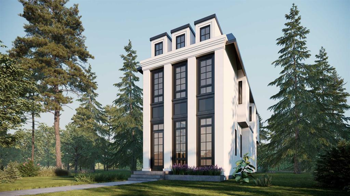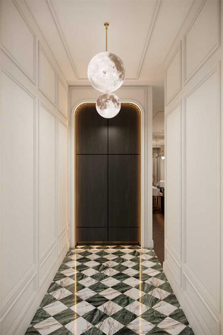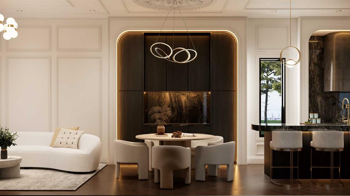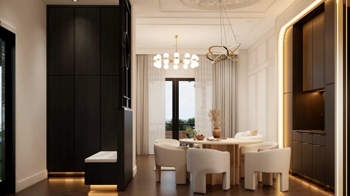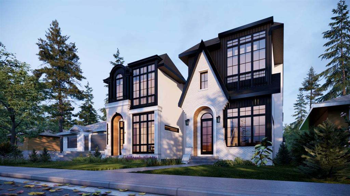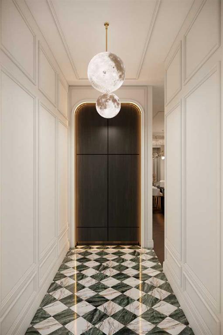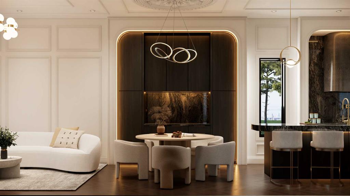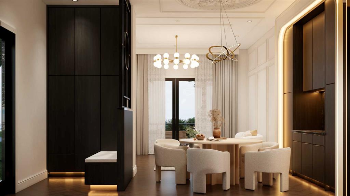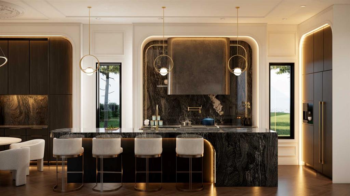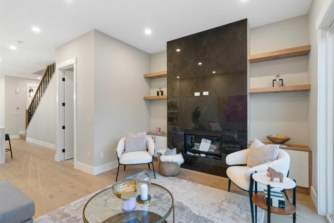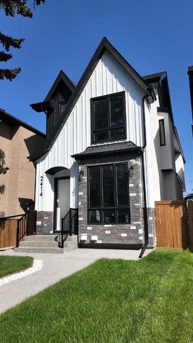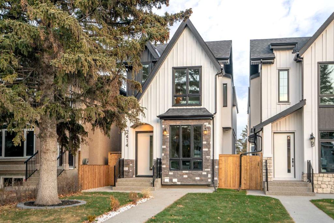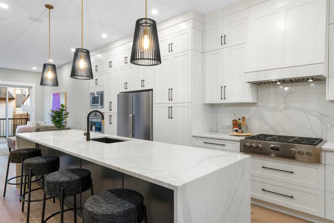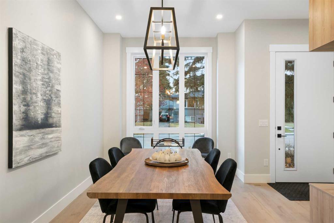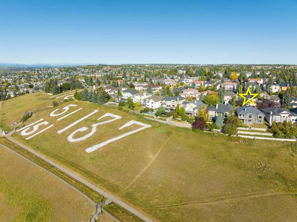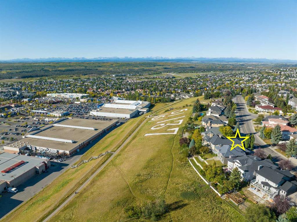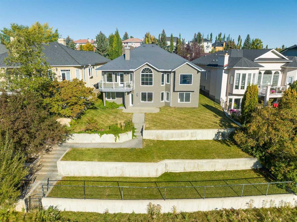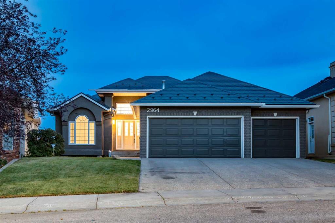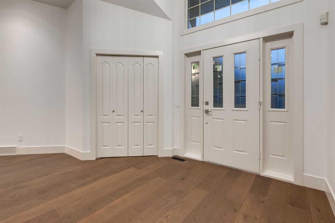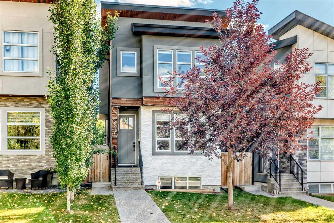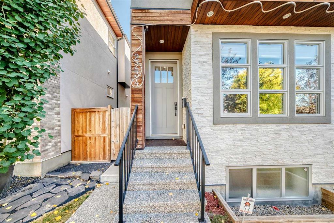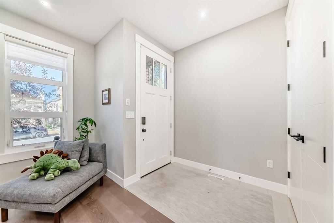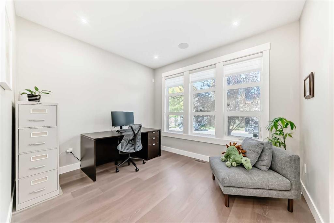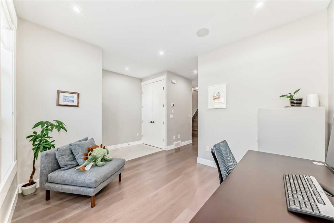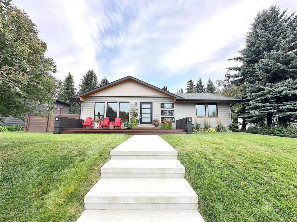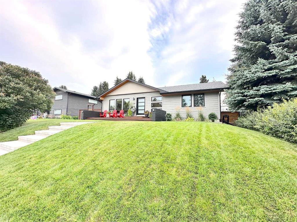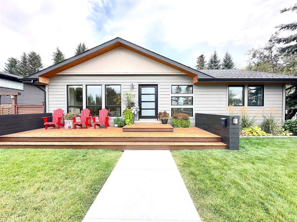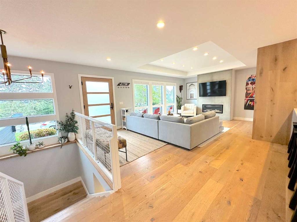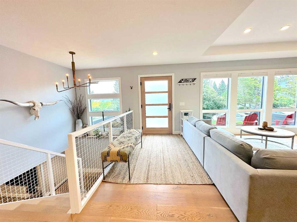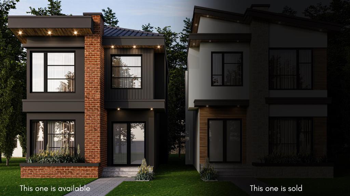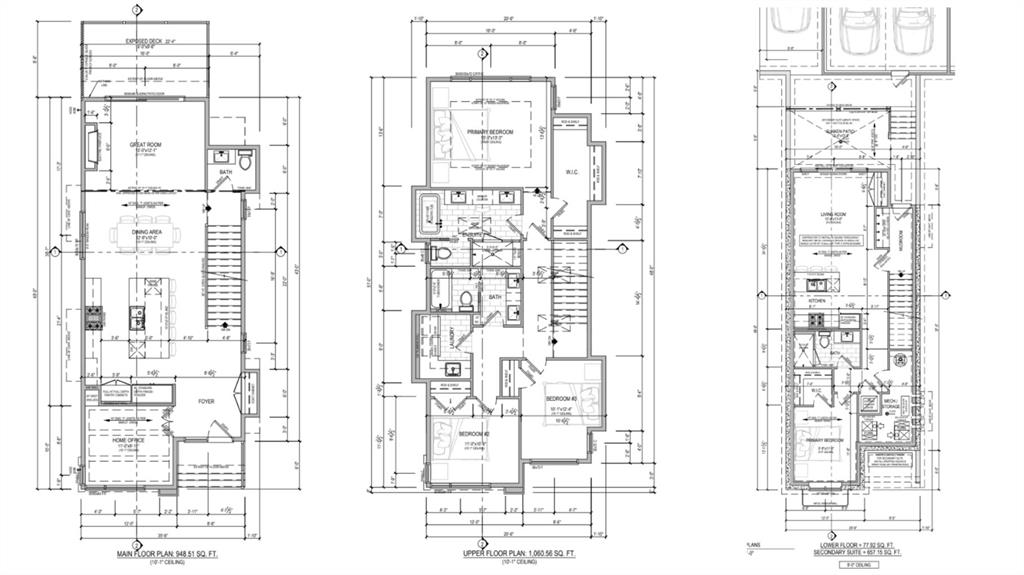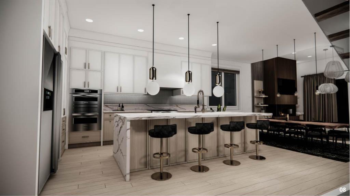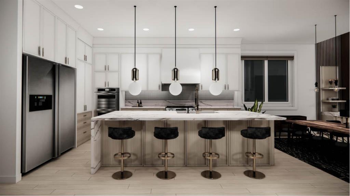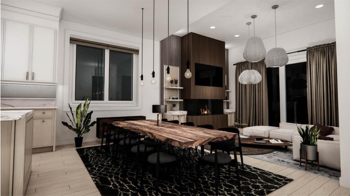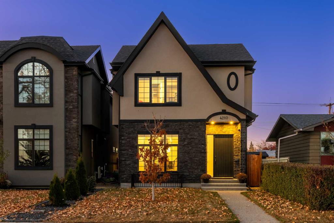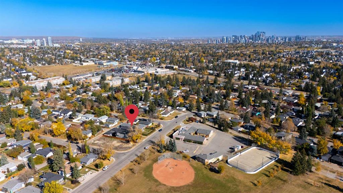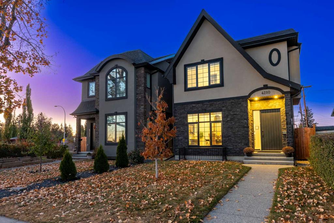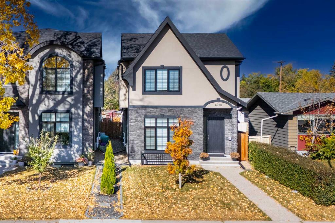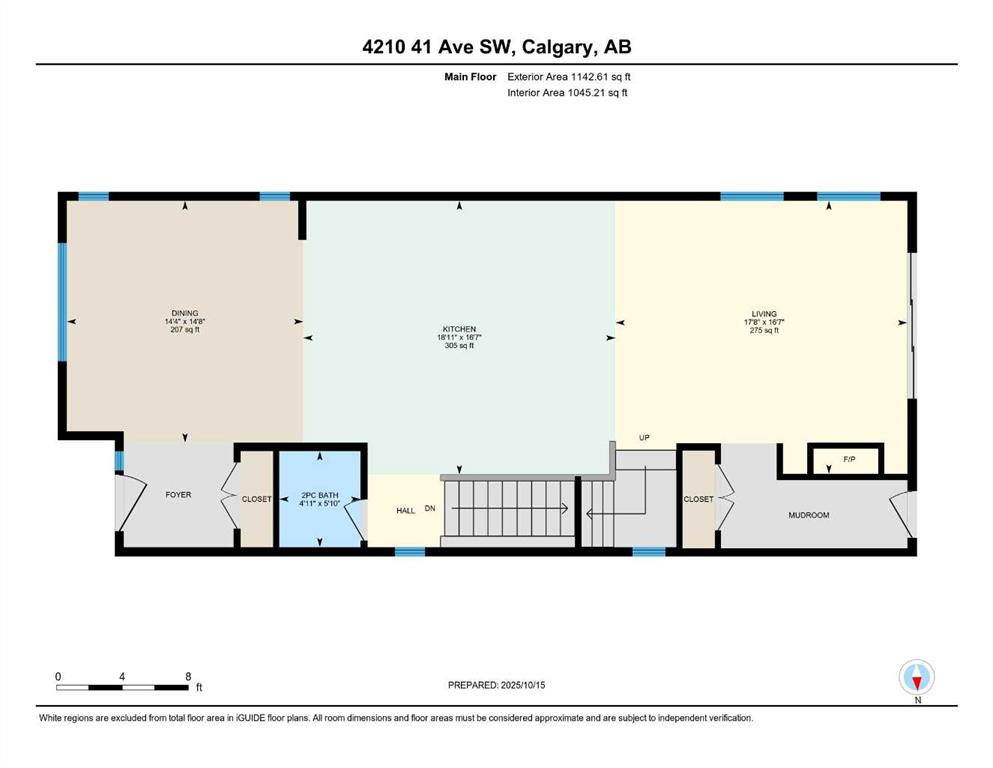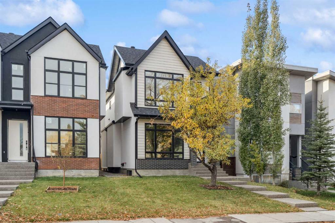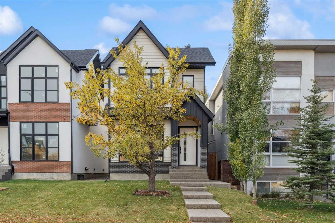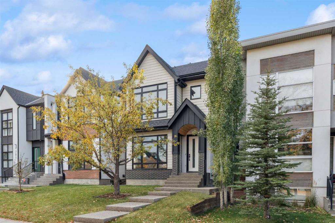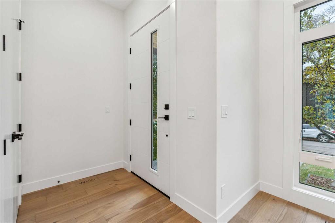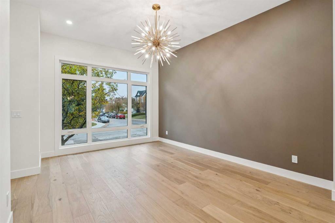10 Glenmount Crescent SW
Calgary T3E 4B3
MLS® Number: A2253955
$ 1,499,000
5
BEDROOMS
4 + 1
BATHROOMS
2017
YEAR BUILT
Imagine calling this beautifully crafted 2017 custom-built bungalow "HOME" — without the wait or cost of a new build, and with timeless quality that is rarely found today. Designed to last and inspired by classic century home architecture, this special property offers over 4,000 sq ft of thoughtfully planned living space, including 5 bedrooms, 4.5 bathrooms, and a bright, inviting loft — perfect for families of all sizes. The warm living room features a gas fireplace, built-in display shelves, and is open to the dining area and dream kitchen. Unique details include a handcrafted central island, a deluxe walk-in pantry, induction cooktop, and direct access to the mudroom/back entry, and a convenient 3-piece bath. With South exposure and abundant windows throughout, sunlight fills the home, all day long. On the main floor, you'll find 3 bedrooms, a Jack & Jill bathroom, plus the primary suite with deck access, a large walk-in closet, and a luxurious ensuite with heated floors, freestanding tub, glass shower, and dual vanities. Additionally, an exceptional main-floor office offers 4 workstations, ample storage, and a hidden pull-out work table — perfect for creative projects. The lower level is a fun, flexible space with a very large family room, wet bar (could be kitchen), games area, and cozy gas fireplace. 2 Additional bedrooms share a large bathroom with luxurious steam shower and built-in sauna. Enjoy the built-in sound throughout the home, highly efficient mechanicals like hot water on demand, in-floor heating throughout the lower level, and rough-ins for future solar power. Situated on a sprawling 65-ft lot on a quiet crescent, opposite green space, features include a 22x24 garage, large deck with a gas line, and a hot tub — ready for relaxing or entertaining. Glendale is a vibrant, tree-lined westside community with easy access to LRT and amenities, a welcoming neighbourhood association and a location that is walkable to an assortment of schools including Spanish Bilingual, French Immersion, Traditional Learning and Calgary Christian. This is a rare opportunity for urban families seeking luxury, space, and a central location. Book your private tour today!
| COMMUNITY | Glendale |
| PROPERTY TYPE | Detached |
| BUILDING TYPE | House |
| STYLE | Bungalow |
| YEAR BUILT | 2017 |
| SQUARE FOOTAGE | 2,328 |
| BEDROOMS | 5 |
| BATHROOMS | 5.00 |
| BASEMENT | Finished, Full |
| AMENITIES | |
| APPLIANCES | Dishwasher, Dryer, Electric Stove, Garage Control(s), Microwave, Range Hood, Refrigerator, Washer, Window Coverings |
| COOLING | Central Air |
| FIREPLACE | Family Room, Gas, Living Room |
| FLOORING | Carpet, Cork, Hardwood, Tile, Vinyl Plank |
| HEATING | In Floor, Forced Air, Natural Gas |
| LAUNDRY | Lower Level |
| LOT FEATURES | Back Lane, Back Yard, Cul-De-Sac, Front Yard, Lawn |
| PARKING | Double Garage Detached, Oversized |
| RESTRICTIONS | None Known |
| ROOF | Asphalt Shingle |
| TITLE | Fee Simple |
| BROKER | Charles |
| ROOMS | DIMENSIONS (m) | LEVEL |
|---|---|---|
| Family Room | 14`2" x 15`1" | Lower |
| Game Room | 10`6" x 15`2" | Lower |
| Bedroom | 10`6" x 13`0" | Lower |
| 4pc Bathroom | 12`7" x 12`10" | Lower |
| Bedroom | 11`10" x 16`8" | Lower |
| 5pc Ensuite bath | 6`0" x 11`8" | Main |
| 5pc Bathroom | 5`7" x 10`1" | Main |
| Office | 10`11" x 13`8" | Main |
| Living Room | 14`0" x 15`2" | Main |
| Dining Room | 7`10" x 8`0" | Main |
| Kitchen | 12`3" x 14`1" | Main |
| Bedroom | 10`2" x 13`4" | Main |
| Bedroom - Primary | 12`0" x 17`0" | Main |
| Bedroom | 9`8" x 12`11" | Main |
| 3pc Bathroom | 5`6" x 7`8" | Main |
| Bonus Room | 13`9" x 15`0" | Upper |
| 2pc Bathroom | 5`2" x 5`7" | Upper |

