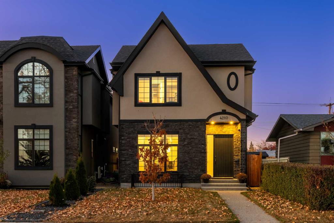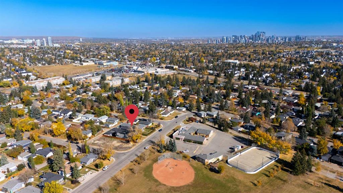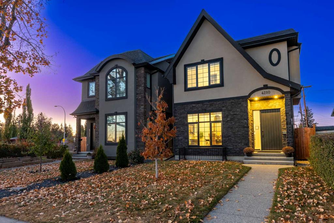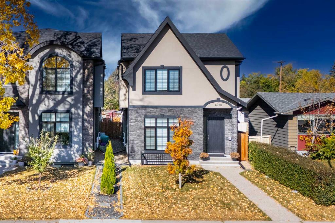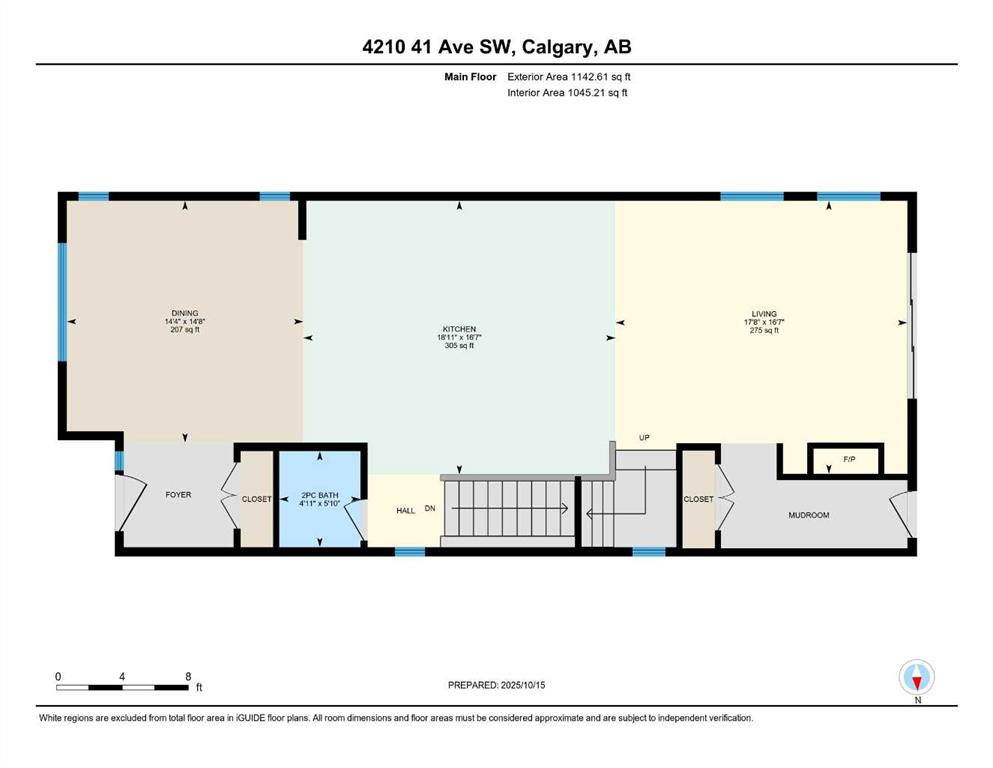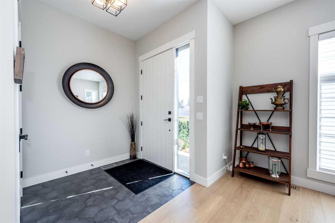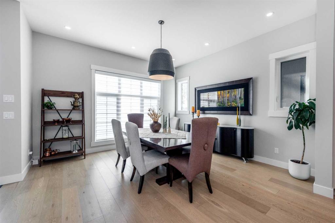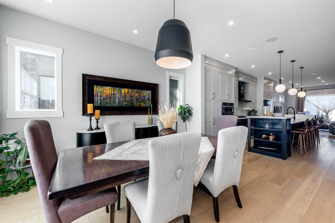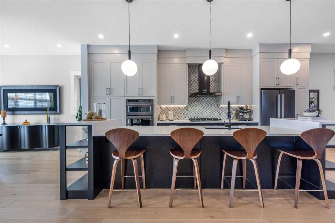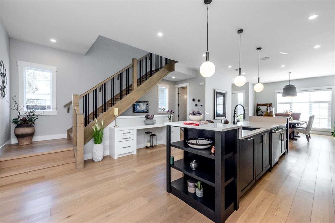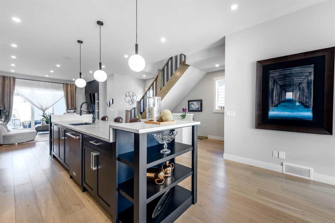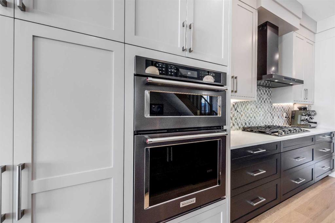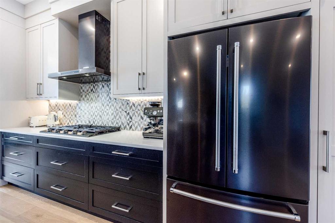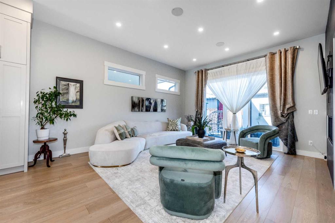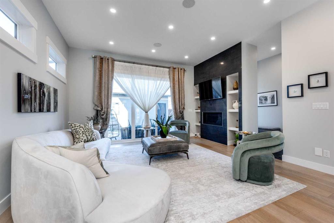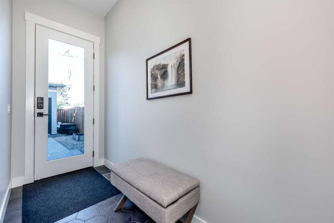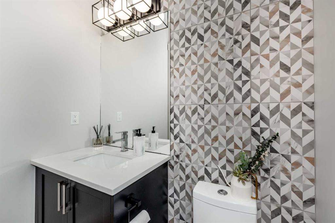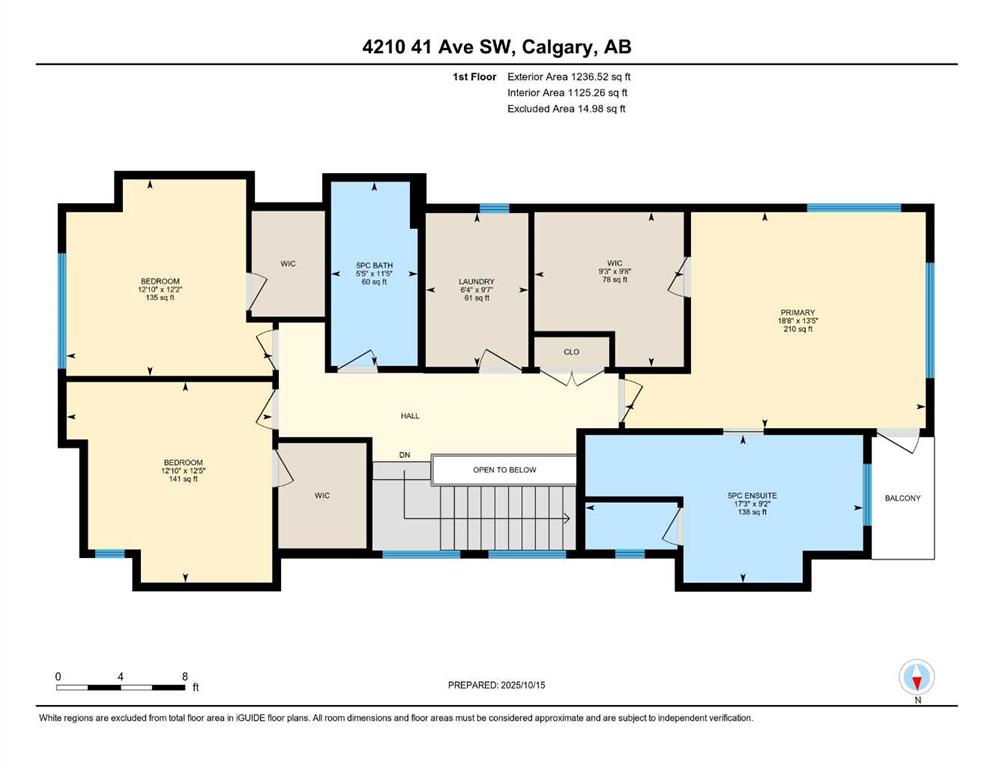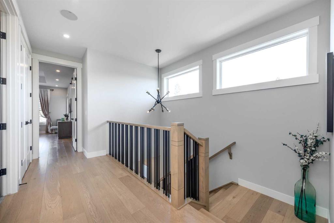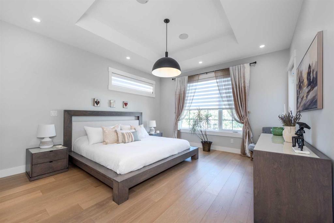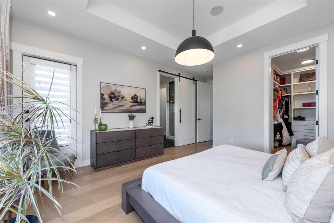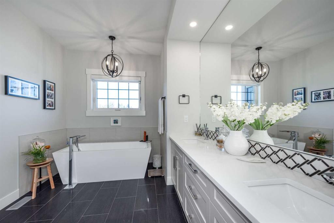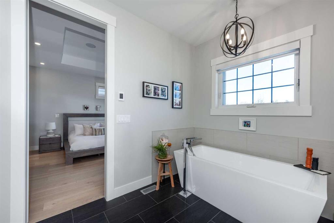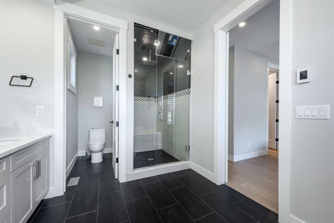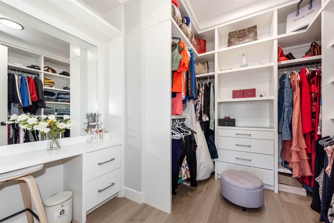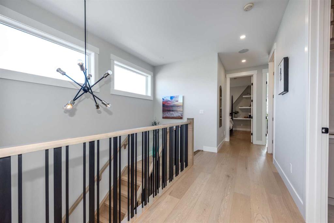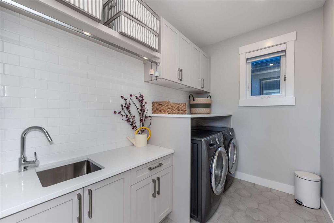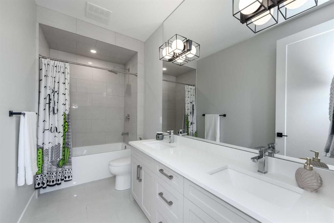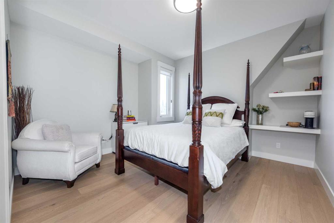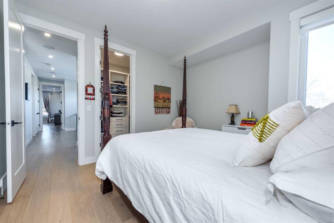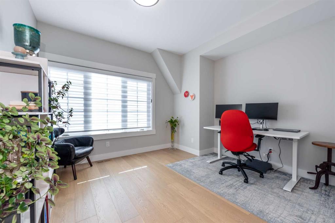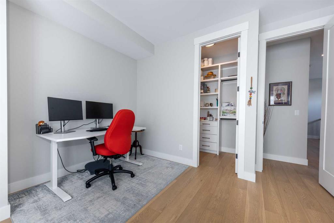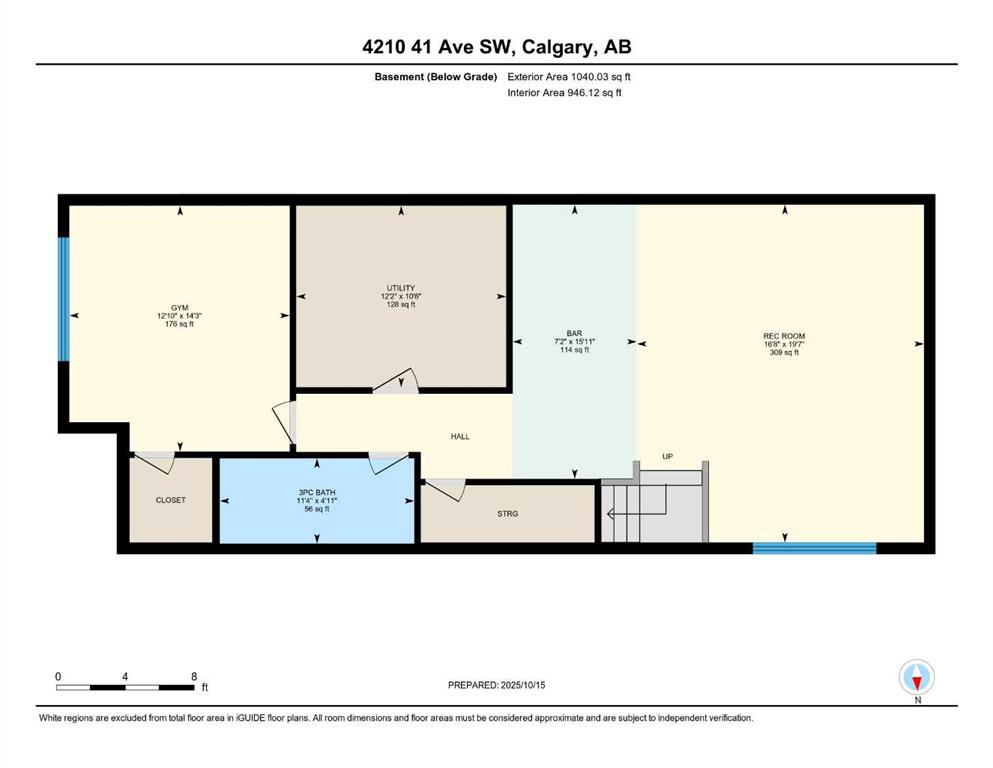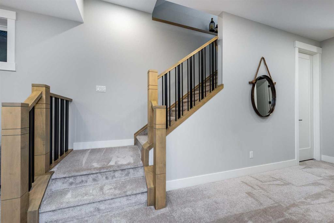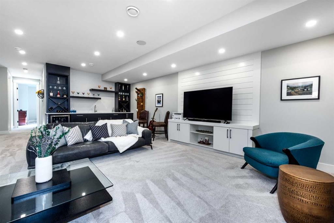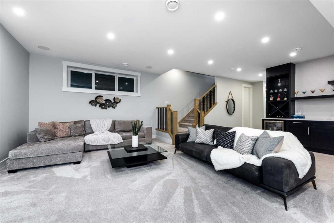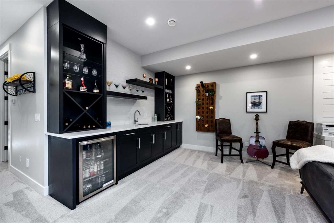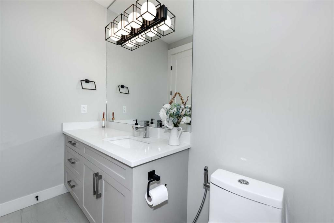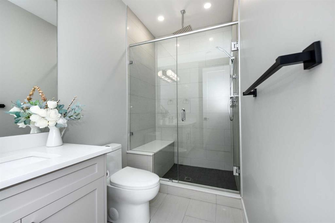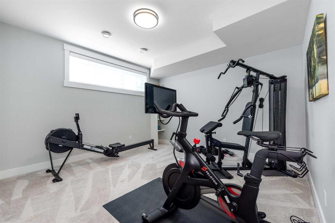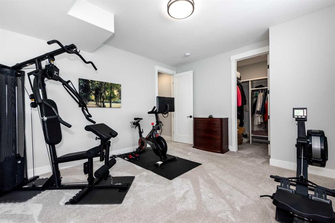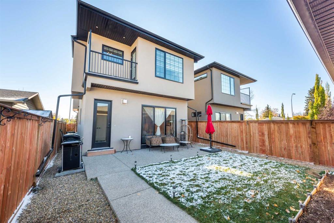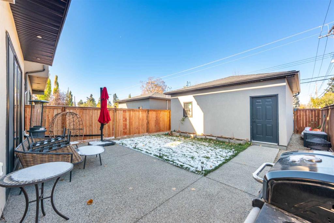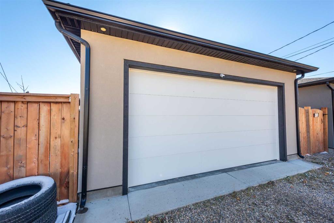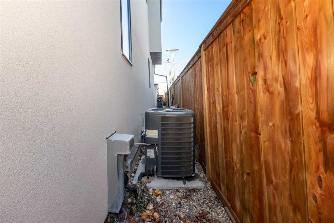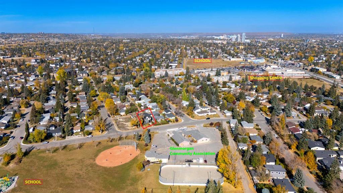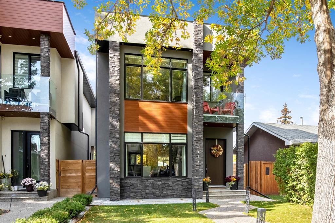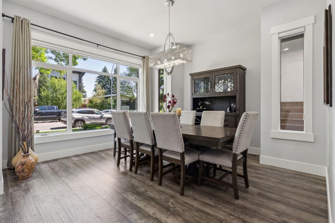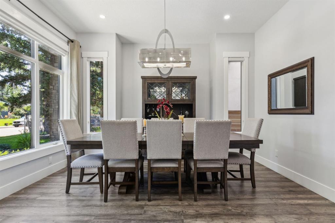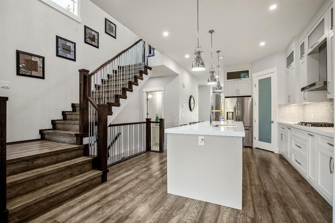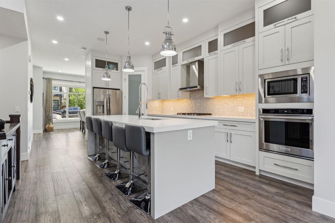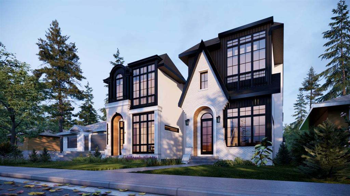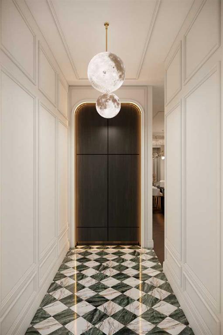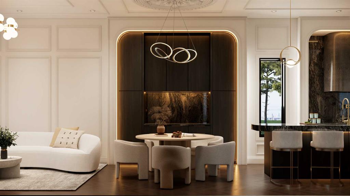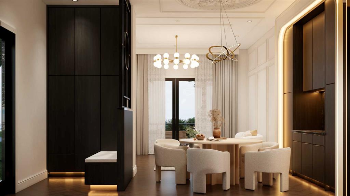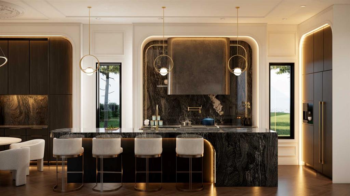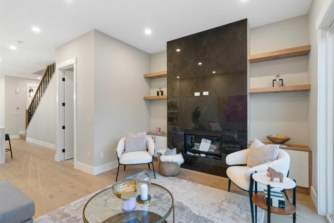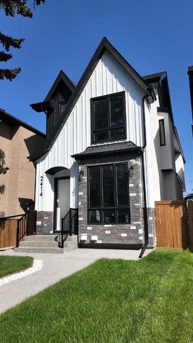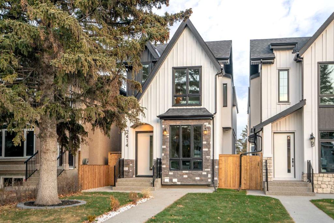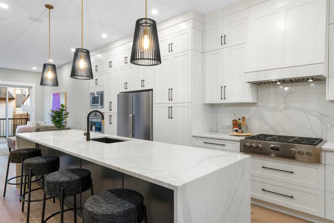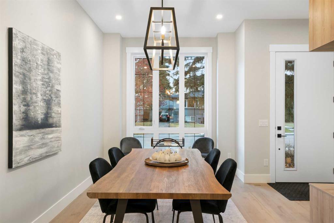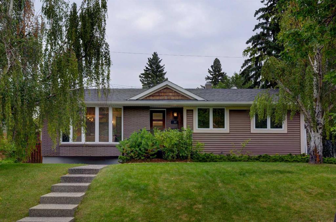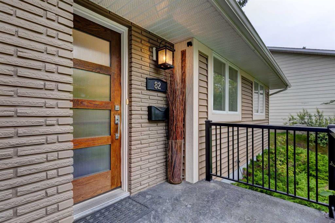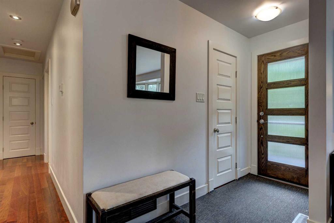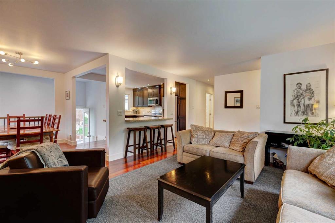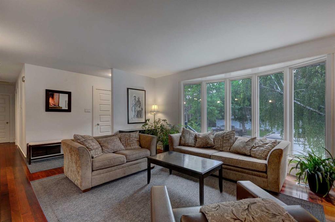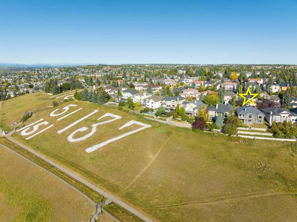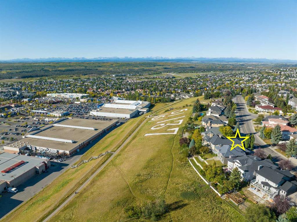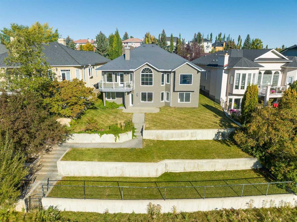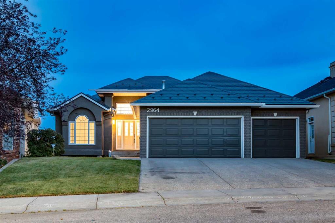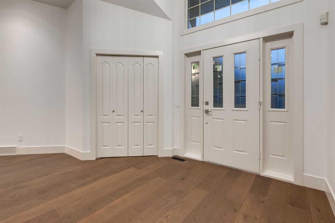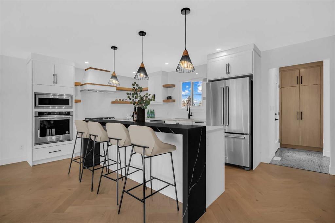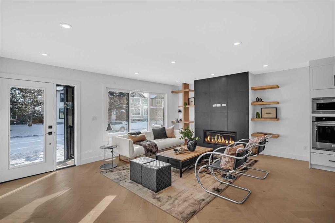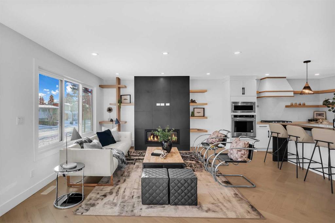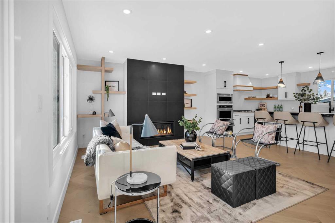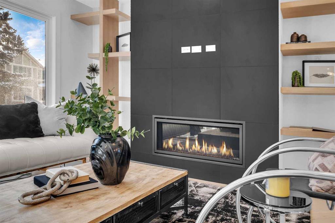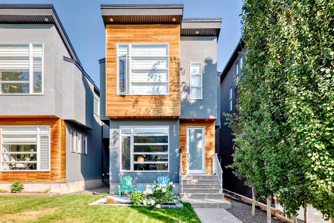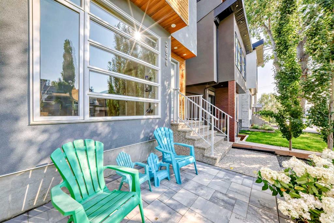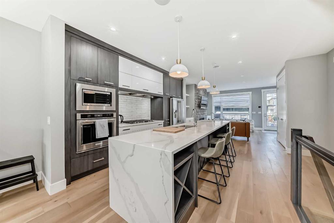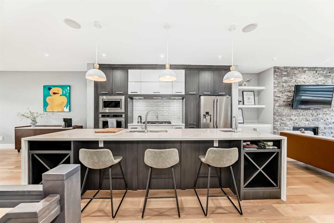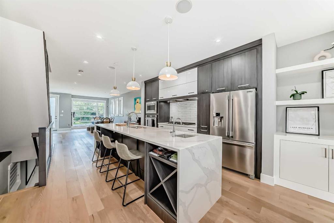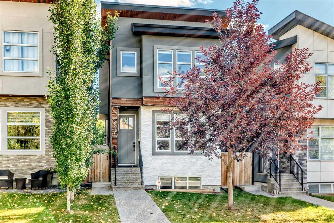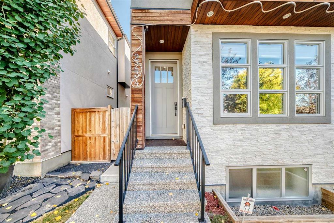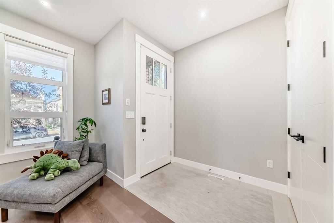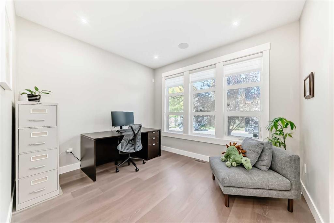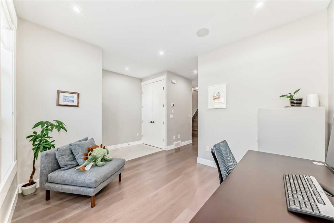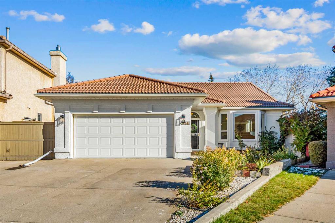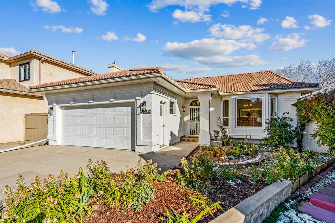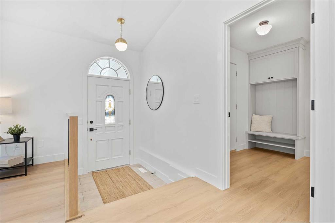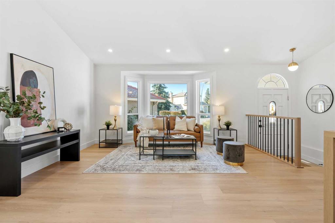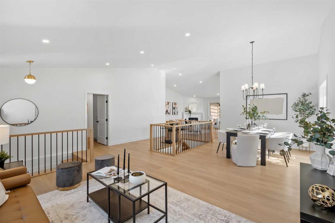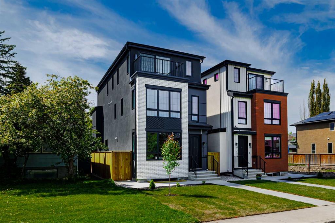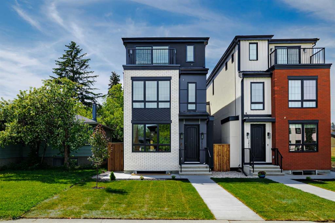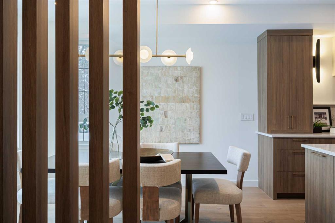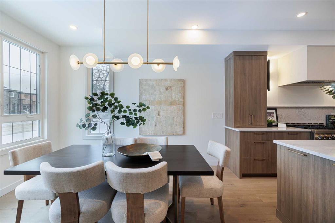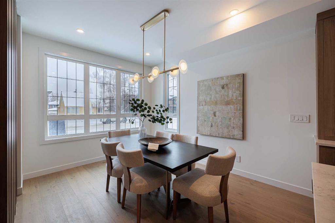4210 41 Avenue SW
Calgary T3E 1G3
MLS® Number: A2264959
$ 1,250,000
4
BEDROOMS
3 + 1
BATHROOMS
2,379
SQUARE FEET
2020
YEAR BUILT
OPEN HOUSE SATURDAY OCTOBER 18TH FROM 1:00PM TO 4:00PM - LIKE NEW! This architecturally designed detached home offers over 3,400 sqft. of refined space, blending clean modern design with warmth and everyday functionality. Positioned directly across from Grafton Park and just steps from St. Andrew and Glamorgan Schools, it provides the perfect balance of community and convenience. The main level features 10-ft ceilings, oversized windows, and a bright, open layout. The chef’s kitchen includes sleek flat-panel cabinetry, premium black stainless-steel appliances, a gas cooktop, wall oven, and a large quartz island—ideal for entertaining. The living room is anchored by a full-height tiled fireplace and custom built-ins, while a dedicated workspace and custom mudroom add practical functionality. Upstairs, the primary retreat impresses with a private balcony, spa-inspired ensuite featuring a steam shower, freestanding tub, double vanities, heated floors, and a large dressing area with makeup station. Two additional bedrooms offer walk-in closets and share a double-vanity bathroom, while the upper laundry room includes custom cabinetry and a utility sink. The finished lower level offers 9-ft ceilings, a media lounge, wet bar with beverage fridge, fourth bedroom, and full bath—perfect for guests or family gatherings. Extra-wide staircases and hallways enhance the home’s sense of space and flow. Ideally situated, this home is within 15 minutes walking distance to Mount Royal University and the vibrant Currie Barracks area, 5 minutes’ drive to Signal Hill Shopping Centre, and a quick 10-minute commute to downtown Calgary. Its central yet quiet location provides exceptional accessibility to parks, pathways, schools, and major amenities. Set in one of Calgary’s most desirable communities, this residence delivers a rare combination of thoughtful design, craftsmanship, and lifestyle. Homes of this calibre in Glamorgan are seldom available.
| COMMUNITY | Glamorgan |
| PROPERTY TYPE | Detached |
| BUILDING TYPE | House |
| STYLE | 2 Storey |
| YEAR BUILT | 2020 |
| SQUARE FOOTAGE | 2,379 |
| BEDROOMS | 4 |
| BATHROOMS | 4.00 |
| BASEMENT | Finished, Full |
| AMENITIES | |
| APPLIANCES | Bar Fridge, Central Air Conditioner, Dishwasher, Dryer, Garage Control(s), Gas Cooktop, Microwave, Oven-Built-In, Range Hood, Refrigerator, Washer |
| COOLING | Central Air |
| FIREPLACE | Gas, Living Room, Tile |
| FLOORING | Carpet, Hardwood, Tile |
| HEATING | Forced Air, Natural Gas |
| LAUNDRY | Upper Level |
| LOT FEATURES | Back Lane, Back Yard, Landscaped, Lawn, Level, Private, Rectangular Lot |
| PARKING | Double Garage Detached |
| RESTRICTIONS | Easement Registered On Title |
| ROOF | Asphalt |
| TITLE | Fee Simple |
| BROKER | Royal LePage Blue Sky |
| ROOMS | DIMENSIONS (m) | LEVEL |
|---|---|---|
| 3pc Bathroom | 4`11" x 11`4" | Basement |
| Game Room | 15`11" x 7`2" | Basement |
| Bedroom | 14`3" x 12`10" | Basement |
| Game Room | 19`7" x 16`8" | Basement |
| Furnace/Utility Room | 10`6" x 12`2" | Basement |
| 2pc Bathroom | 5`10" x 4`11" | Main |
| Dining Room | 14`8" x 14`4" | Main |
| Kitchen | 16`7" x 18`11" | Main |
| Living Room | 16`7" x 17`8" | Main |
| 5pc Bathroom | 11`5" x 5`5" | Second |
| 5pc Ensuite bath | 9`2" x 17`3" | Second |
| Bedroom | 12`2" x 12`10" | Second |
| Bedroom | 12`5" x 12`10" | Second |
| Laundry | 9`7" x 6`4" | Second |
| Bedroom - Primary | 13`5" x 18`8" | Second |
| Walk-In Closet | 9`8" x 9`3" | Second |

