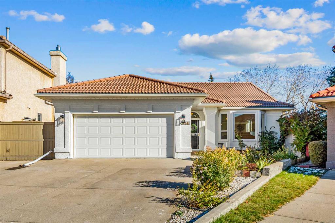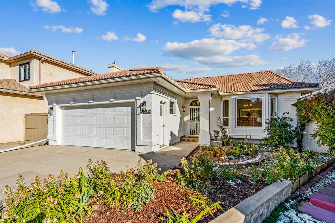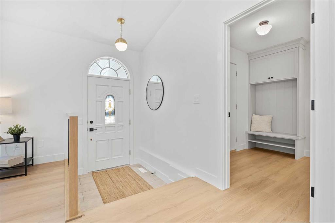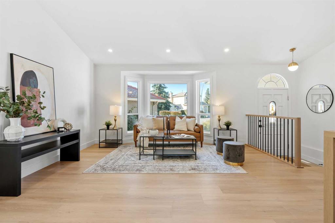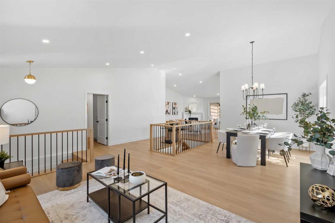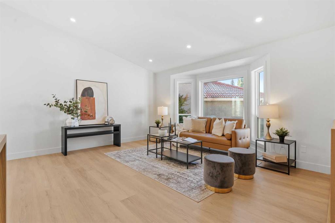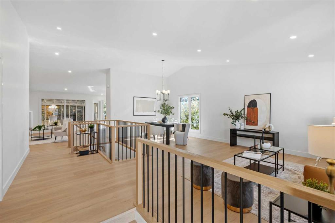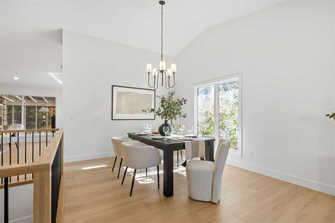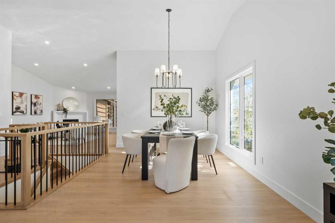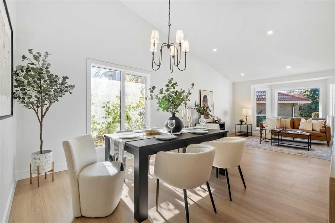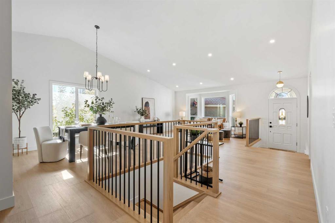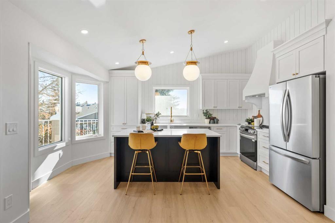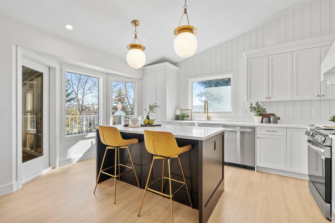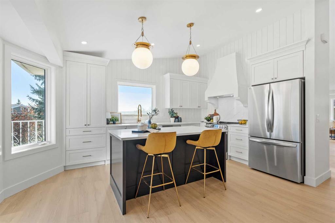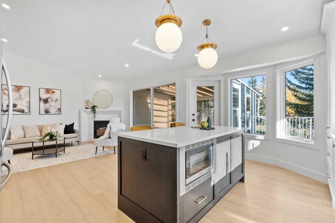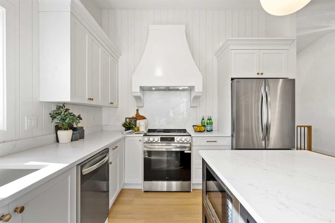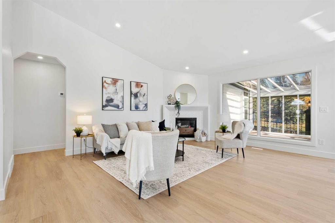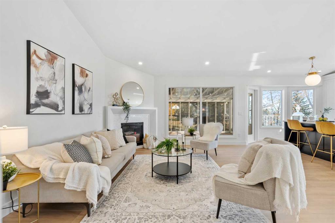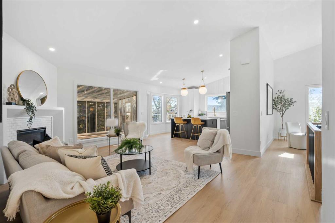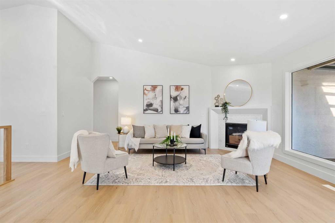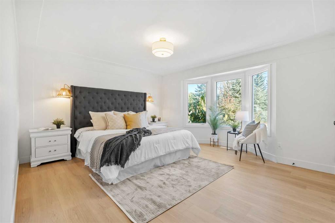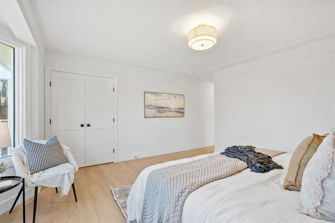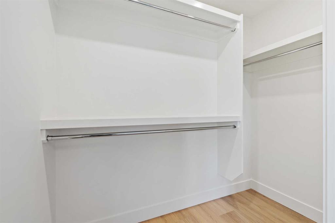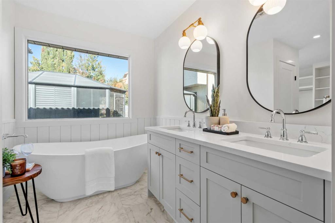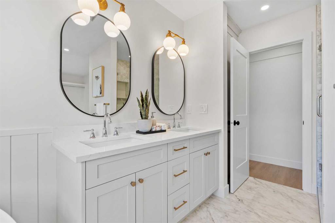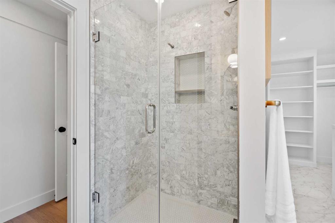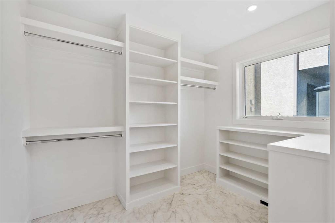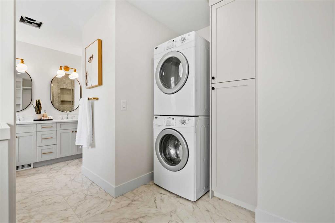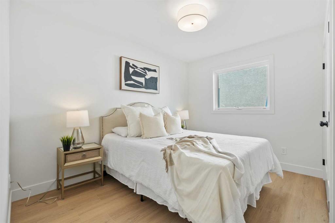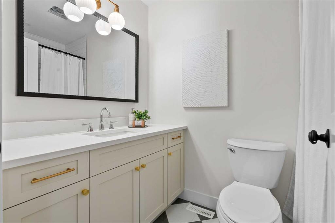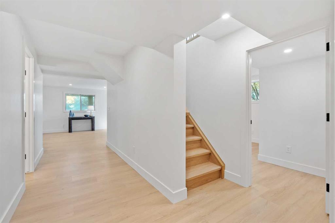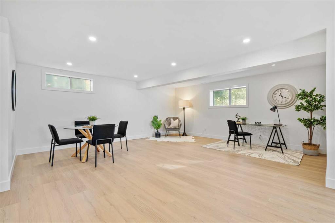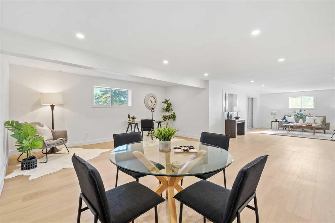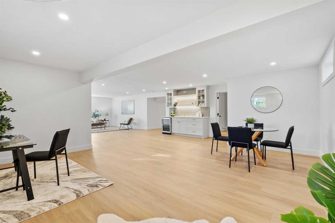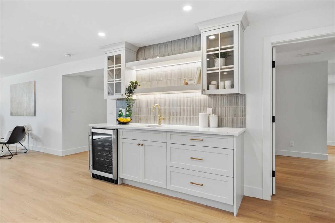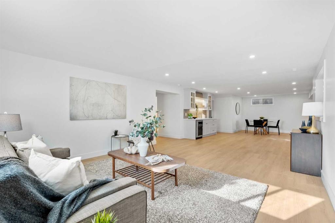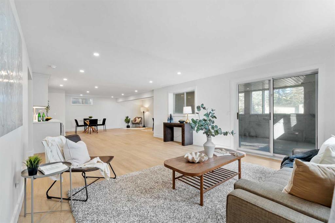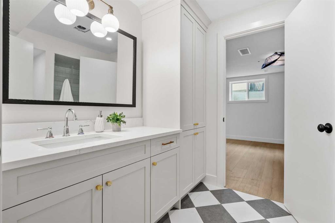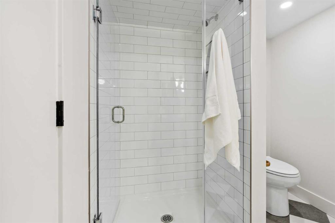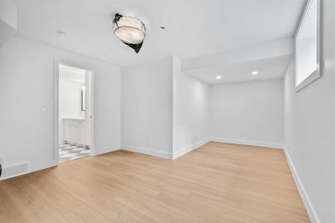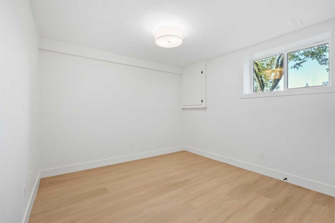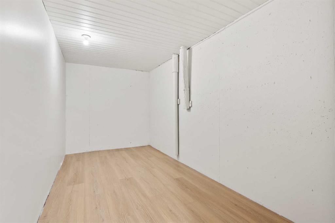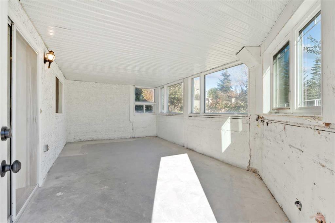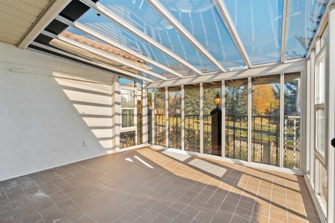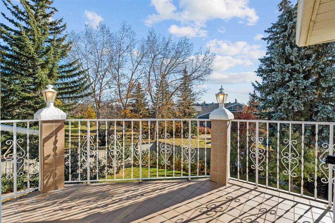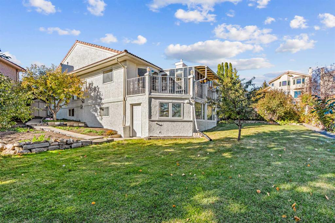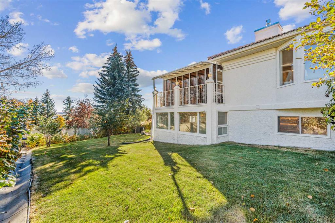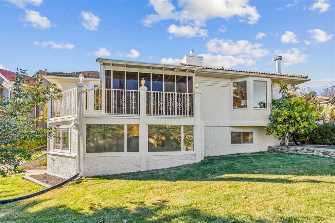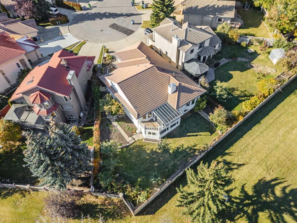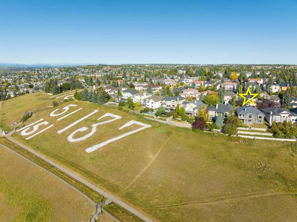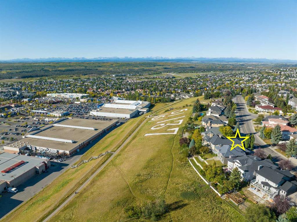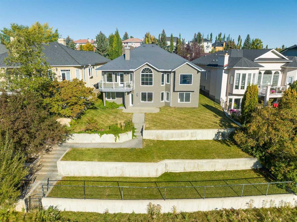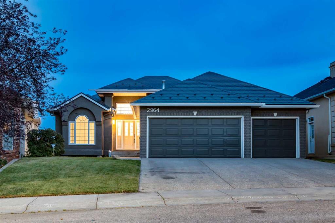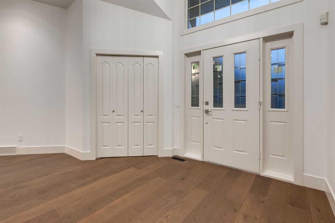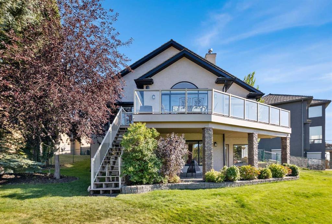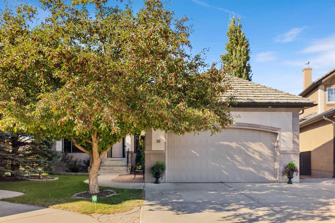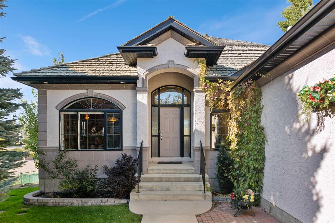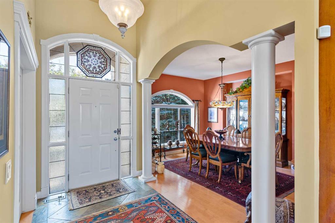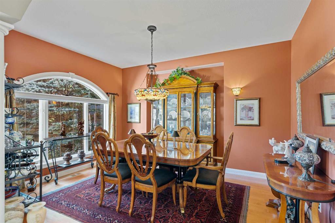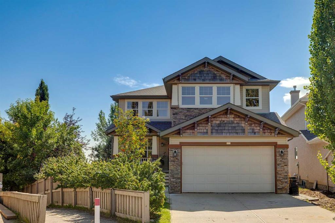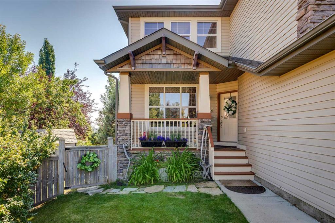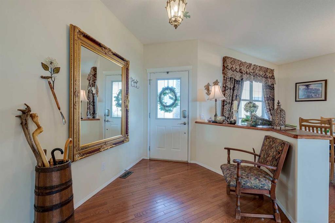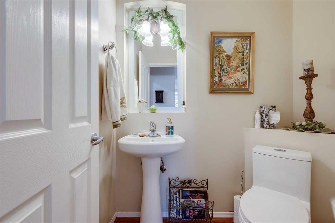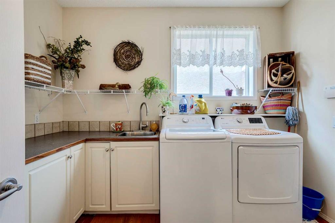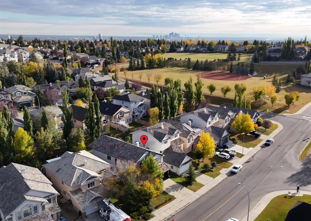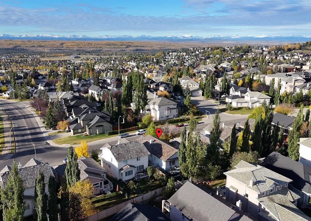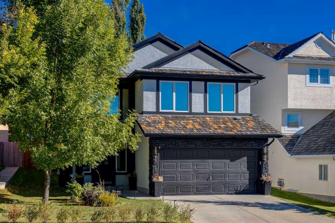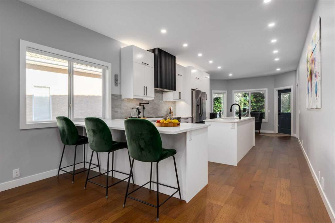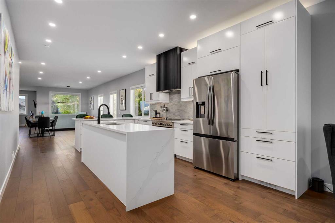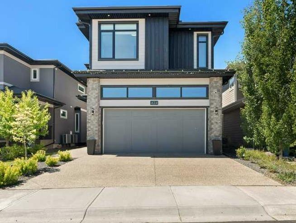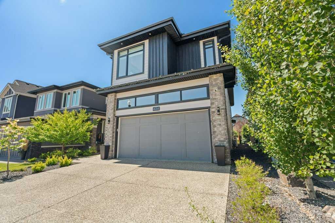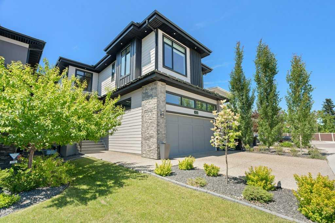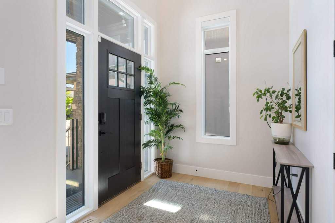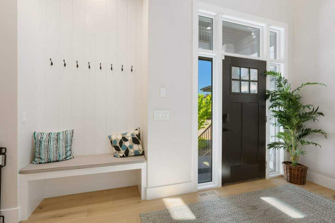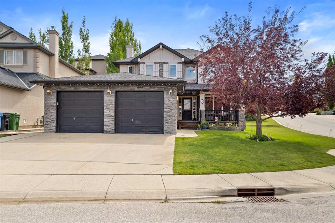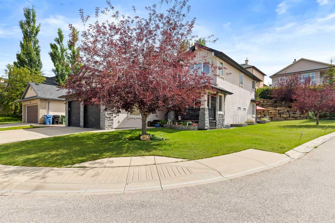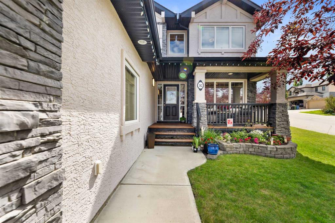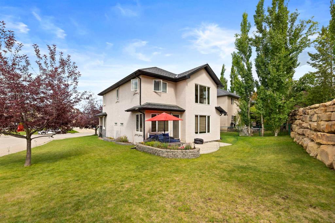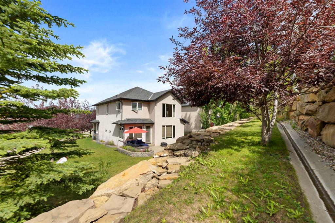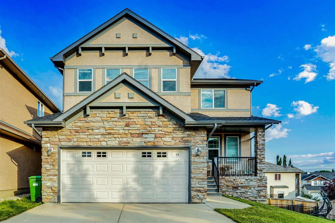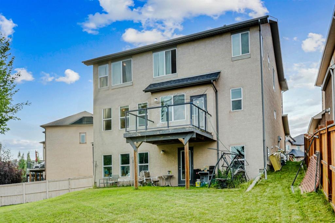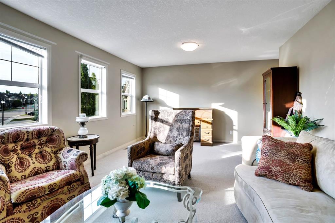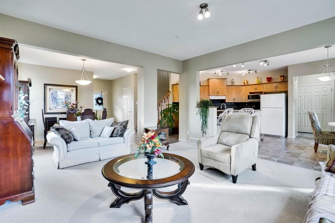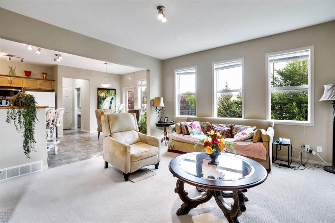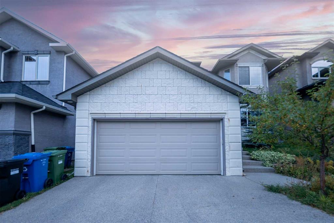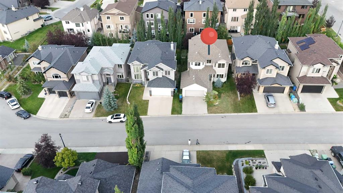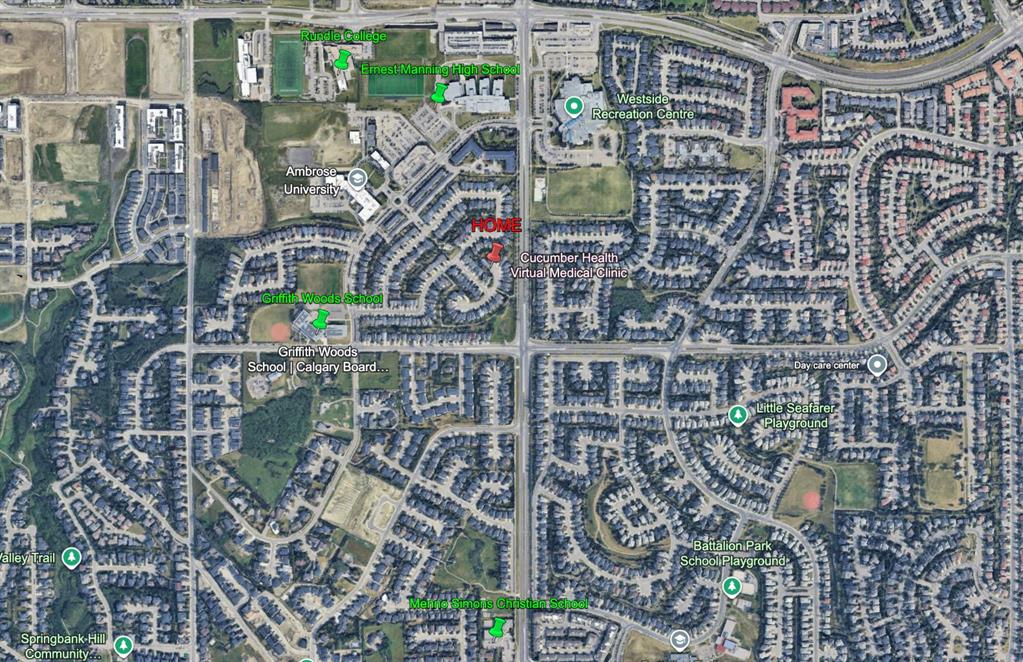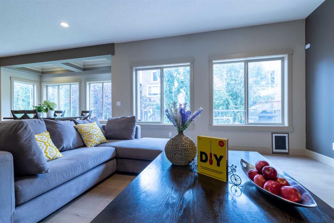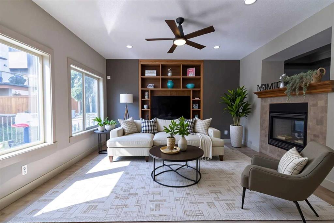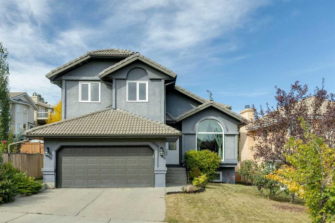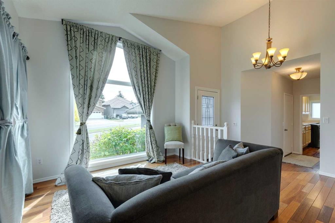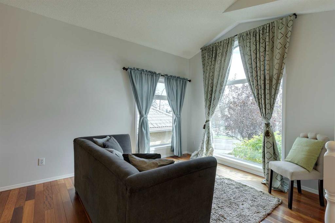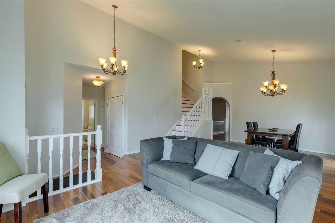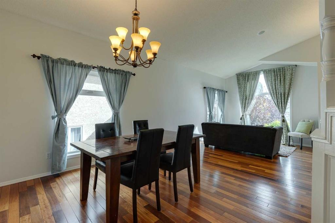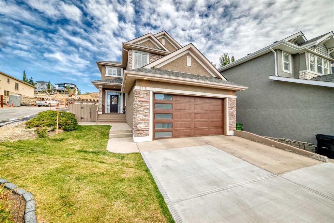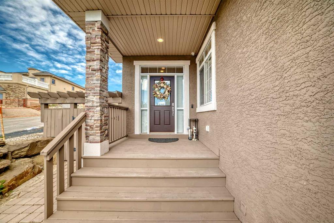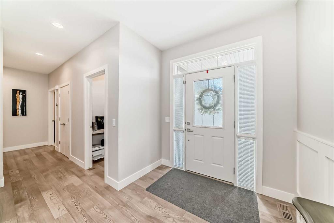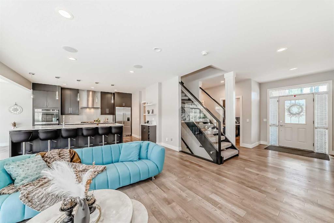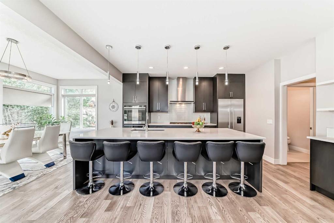824 Sierra Morena Place SW
Calgary T3H 2W8
MLS® Number: A2263663
$ 1,279,000
4
BEDROOMS
3 + 0
BATHROOMS
1,787
SQUARE FEET
1990
YEAR BUILT
OPEN HOUSE SAT, OCT 18 1:00PM-3:00PM | Welcome to 824 Sierra Morena Place SW, a fresh, bright, and inviting home that perfectly blends modern elegance with warmth and comfort. Renovated from top to bottom, this stunning property offers over 3,300 sq. ft. of finished living space in one of Signal Hill’s most desirable, family-friendly cul-de-sacs — backing directly onto a peaceful green space and walking paths. Step inside to find all-new engineered hardwood flooring, custom lighting, and vaulted ceilings that flood the home with natural light. The brand-new kitchen features a large quartz island, new stainless-steel appliances (including refrigerator, microwave, oven, stove, hood fan, dishwasher, and wine fridge), and soft-close cabinetry with upgraded hardware. The front living room, cozy family room, and sunroom provide plenty of space for family and entertaining alike. The primary suite is a true retreat with a feature ceiling, custom finishing accents, and a 5-piece ensuite boasting new fixtures, sinks, and quartz counters. The ensuite connects conveniently to a walk-in closet featuring private laundry, adding both comfort and function. A second bedroom and 4-piece bathroom allow for multi-purpose use. Downstairs, discover a spacious recreation and games area with a new wet bar, perfect for entertaining. The two newly developed bedrooms feature walk-in closets and enlarged windows for light and comfort. The 3-piece hall bath can function as an ensuite for one of the bedrooms. Additional lower-level highlights include laundry, storage room and access to a covered patio/workspace beneath the east-facing balcony — ideal for year-round projects or relaxation. Outside, enjoy a low-maintenance front yard, fresh sod in the backyard, and a mix of fruit trees, vegetable gardens, and lawn — perfect for outdoor living. The east-facing deck and sunroom offer the perfect space for morning coffee or three-season lounging. This home also features new PEX plumbing lines, upgraded electrical, some new windows, an insulated double attached garage, and thoughtful custom touches like built-in storage and mudroom bench seating. Unbeatable location: walk to nearby play parks, green spaces, transit on Sierra Morena Blvd, and shopping at Sierra Square, Signal Hill Centre, and Westhills Towne Centre. Quick access to Richmond Road, 68th Street, Stoney Trail, and Glenmore Trail makes commuting easy. Whether you’re looking for a family home or an executive retreat for entertaining, this home delivers modern design, thoughtful upgrades, and timeless comfort — all in a serene Signal Hill setting.
| COMMUNITY | Signal Hill |
| PROPERTY TYPE | Detached |
| BUILDING TYPE | House |
| STYLE | Bungalow |
| YEAR BUILT | 1990 |
| SQUARE FOOTAGE | 1,787 |
| BEDROOMS | 4 |
| BATHROOMS | 3.00 |
| BASEMENT | Finished, Full |
| AMENITIES | |
| APPLIANCES | Dishwasher, Electric Stove, Microwave, Range Hood, Refrigerator, Wine Refrigerator |
| COOLING | None |
| FIREPLACE | Family Room, Gas |
| FLOORING | Hardwood, Tile |
| HEATING | Forced Air, Natural Gas |
| LAUNDRY | In Basement, Laundry Room, Main Level |
| LOT FEATURES | Back Yard, Backs on to Park/Green Space, Cul-De-Sac, Landscaped, No Neighbours Behind, Pie Shaped Lot |
| PARKING | Concrete Driveway, Double Garage Attached, Garage Faces Front |
| RESTRICTIONS | Easement Registered On Title, Restrictive Covenant |
| ROOF | Clay Tile |
| TITLE | Fee Simple |
| BROKER | RE/MAX House of Real Estate |
| ROOMS | DIMENSIONS (m) | LEVEL |
|---|---|---|
| Bedroom | 12`9" x 17`8" | Lower |
| Bedroom | 10`5" x 15`8" | Lower |
| 3pc Bathroom | 6`9" x 9`4" | Lower |
| Game Room | 39`9" x 22`7" | Lower |
| Storage | 14`9" x 7`0" | Lower |
| Furnace/Utility Room | 12`2" x 8`1" | Lower |
| Porch - Enclosed | 21`6" x 11`7" | Lower |
| Other | 12`8" x 3`6" | Lower |
| 4pc Bathroom | 4`11" x 8`0" | Main |
| Kitchen | 10`11" x 16`1" | Main |
| Bedroom | 1`6" x 11`2" | Main |
| 5pc Ensuite bath | 11`6" x 9`11" | Main |
| Bedroom - Primary | 14`8" x 14`10" | Main |
| Living Room | 15`4" x 14`10" | Main |
| Laundry | 11`6" x 8`9" | Main |
| Dining Room | 11`3" x 11`9" | Main |
| Sunroom/Solarium | 13`1" x 11`7" | Main |
| Family Room | 14`9" x 17`8" | Main |
| Mud Room | 8`4" x 7`10" | Main |

