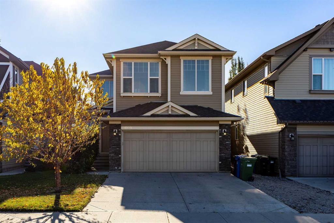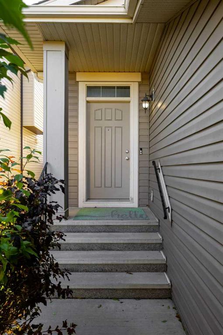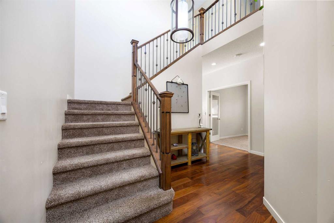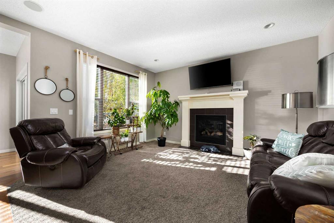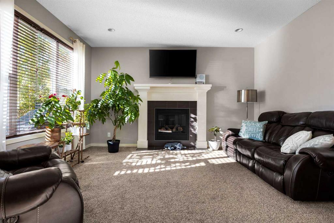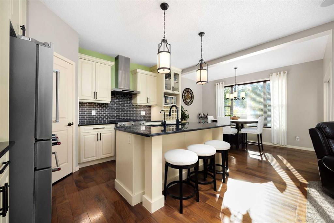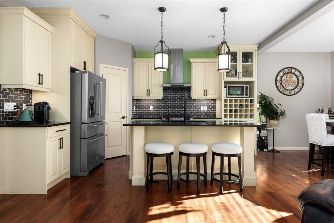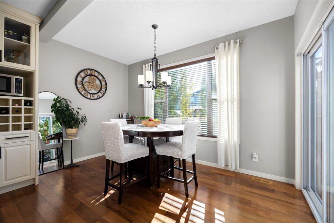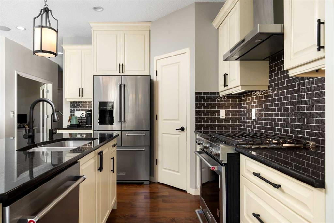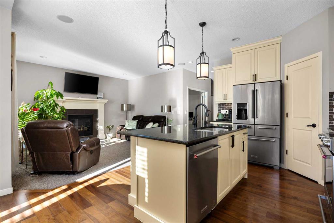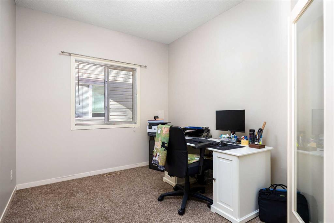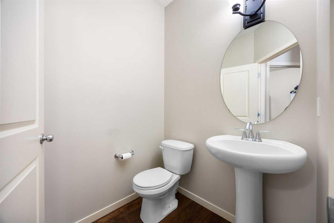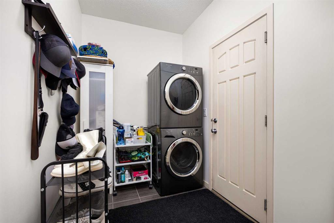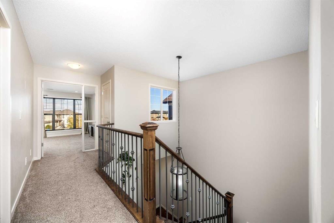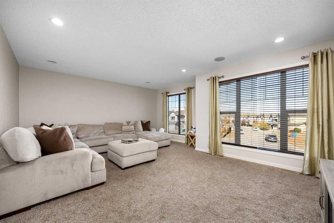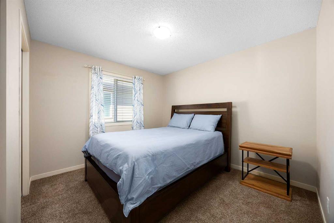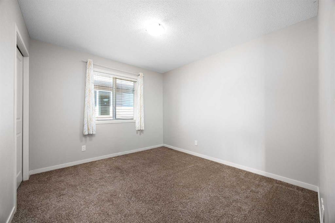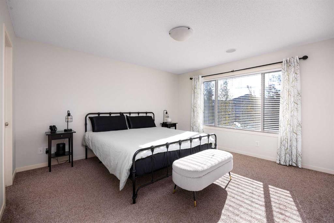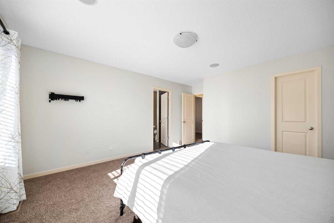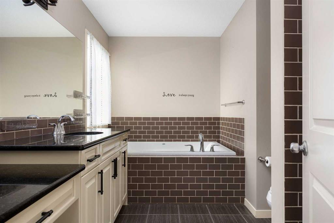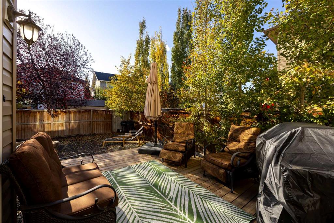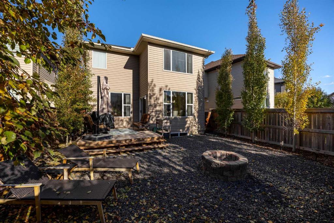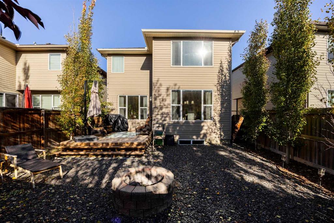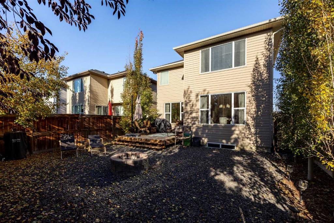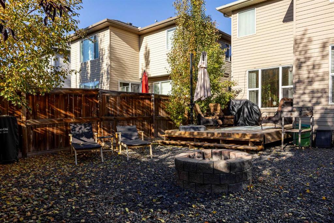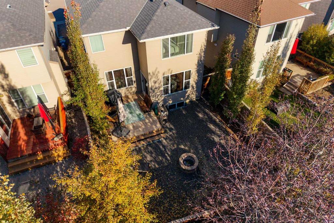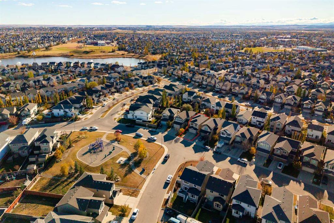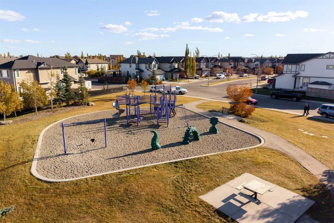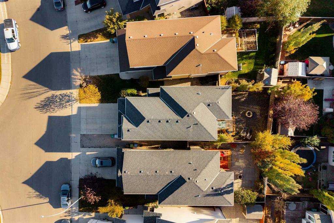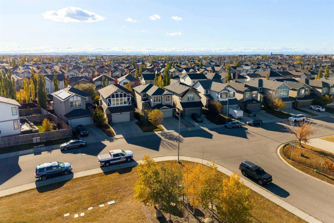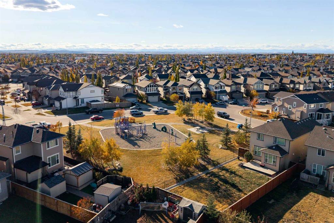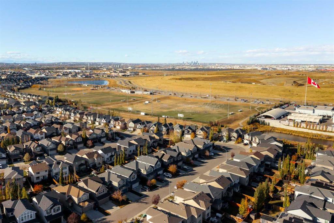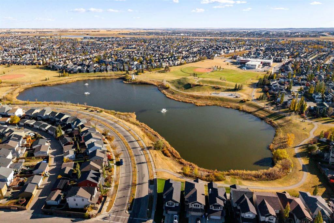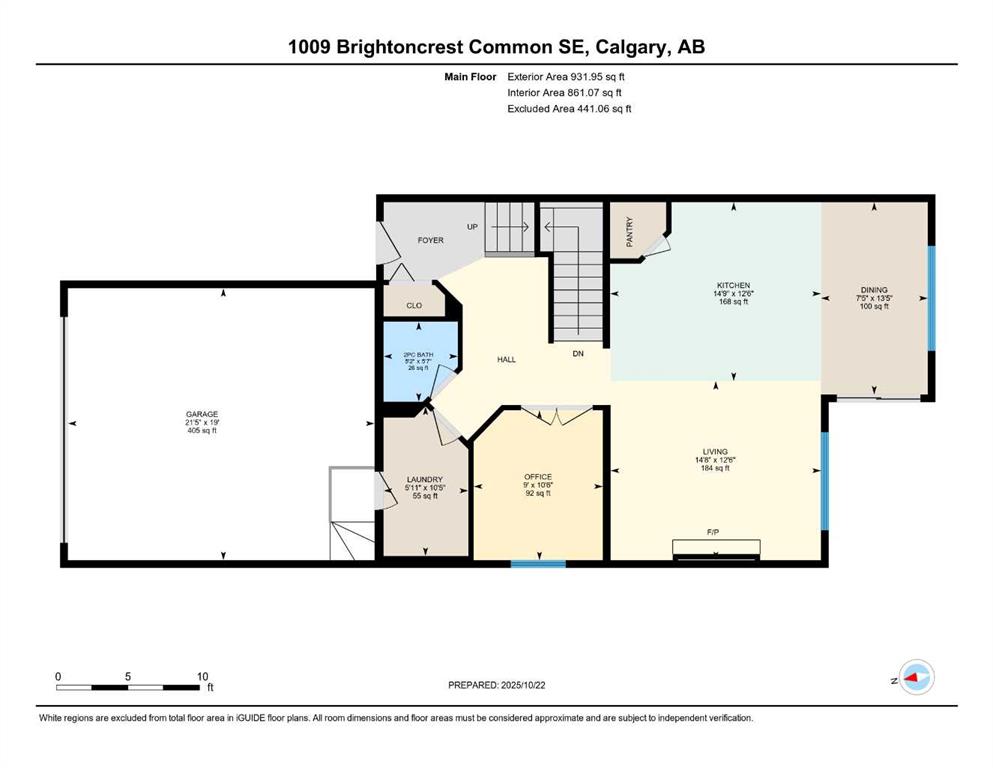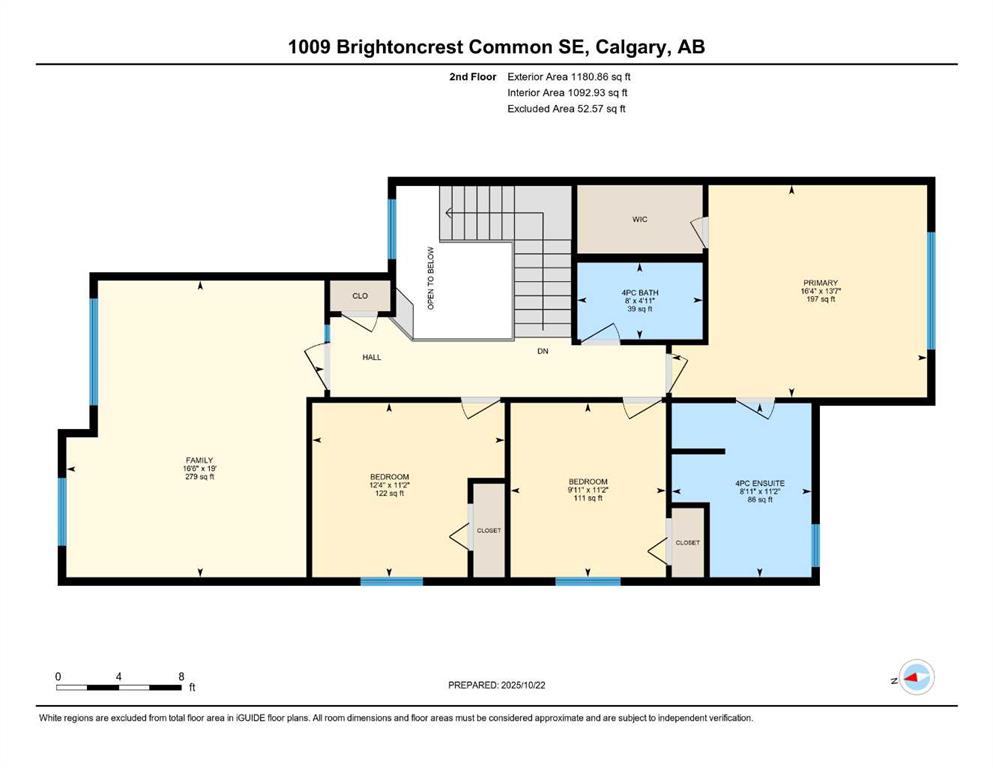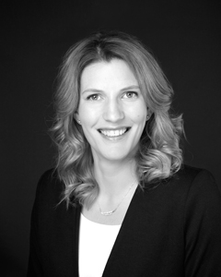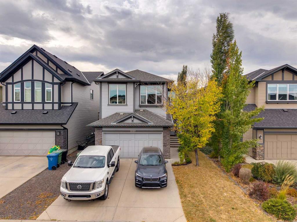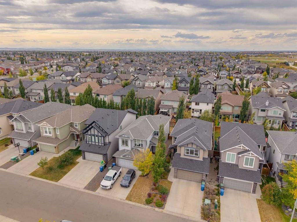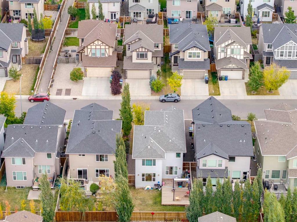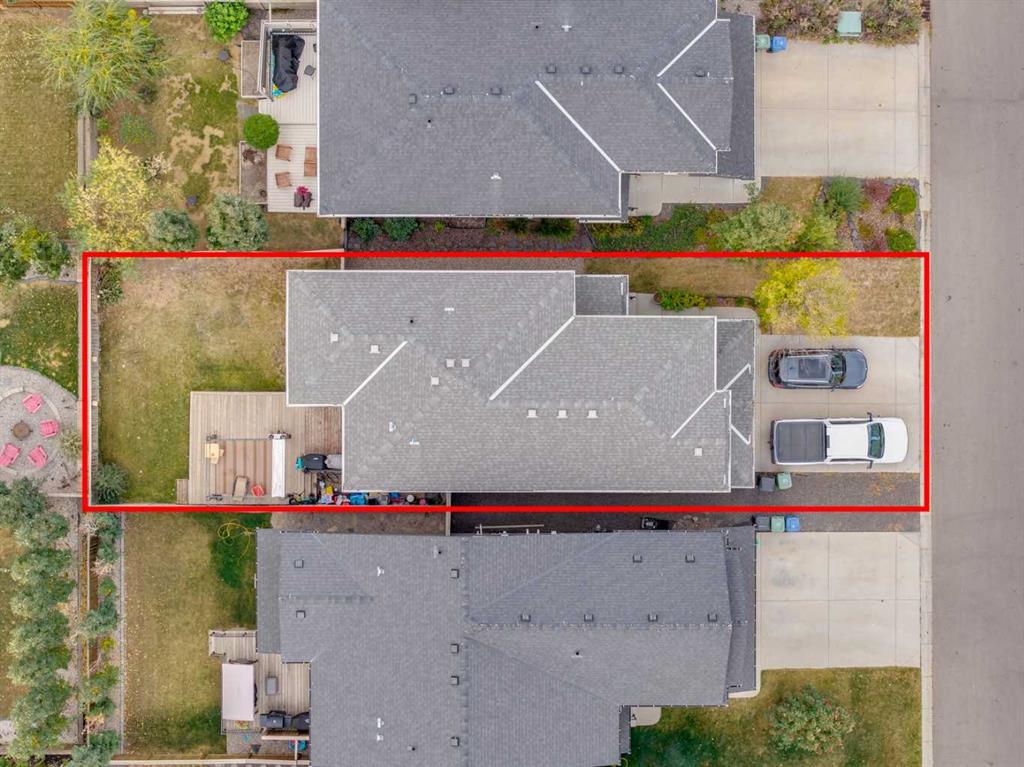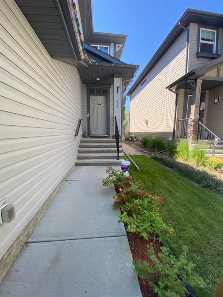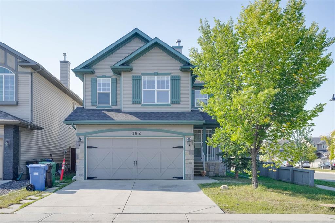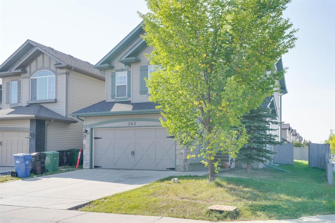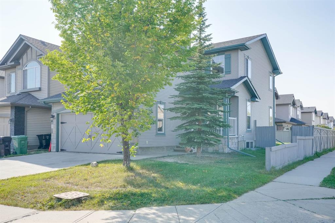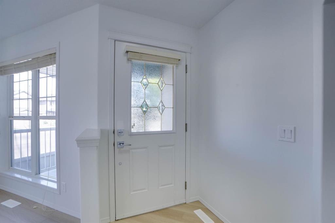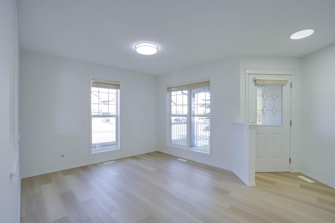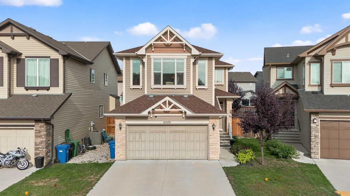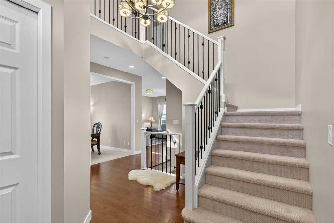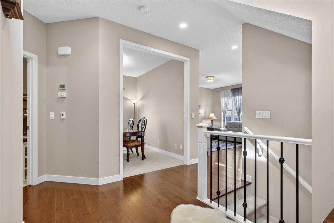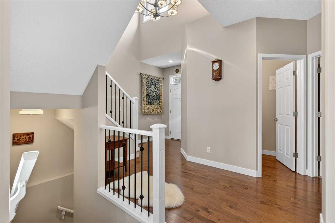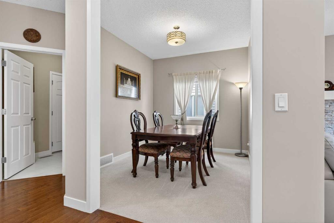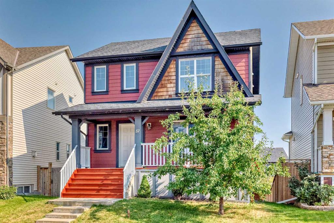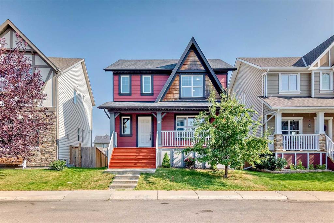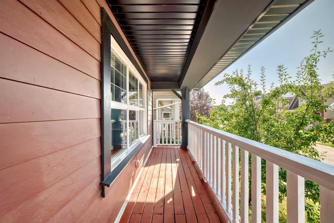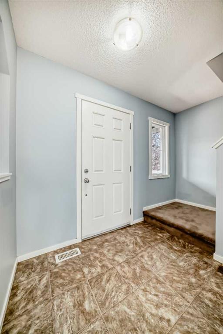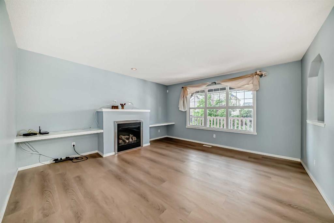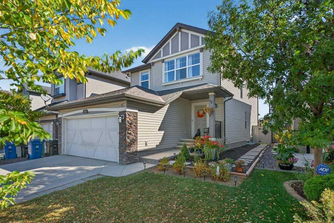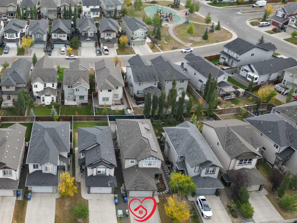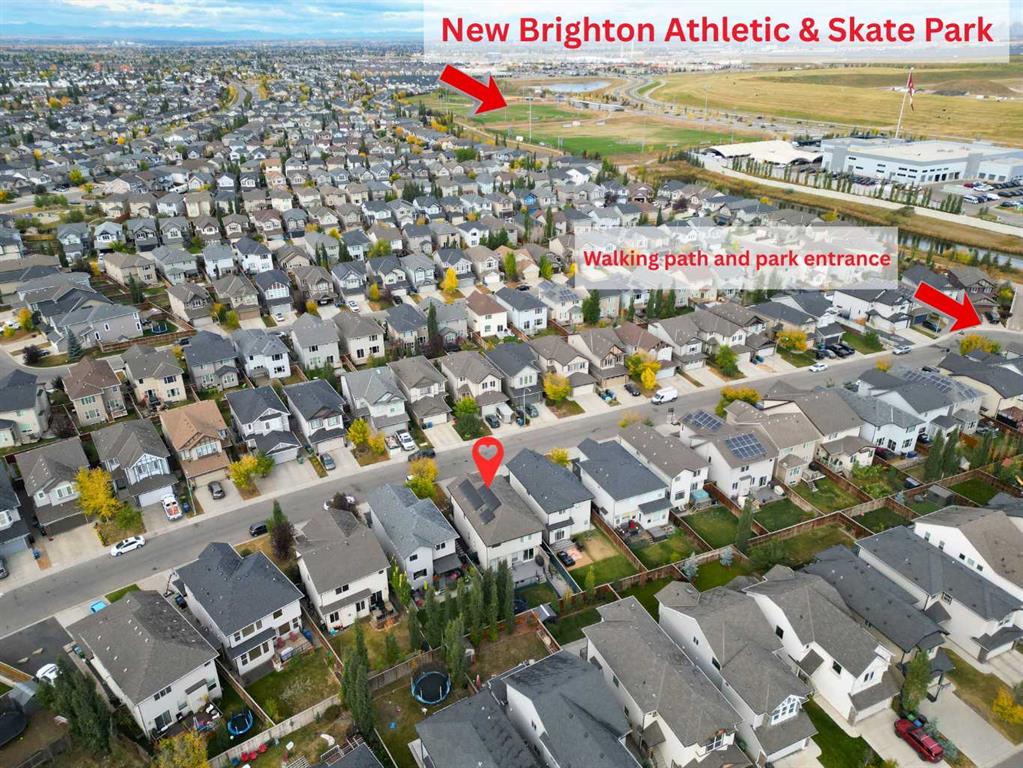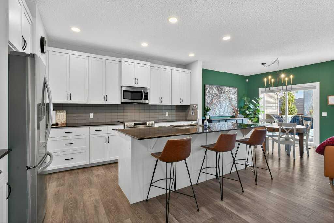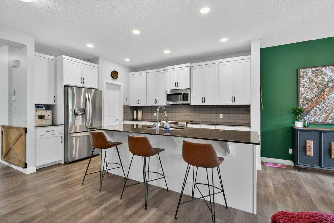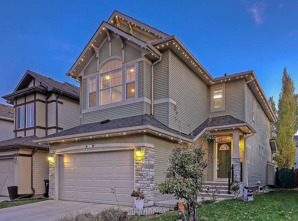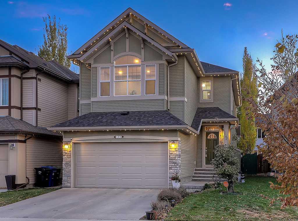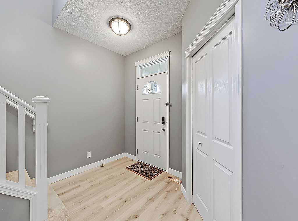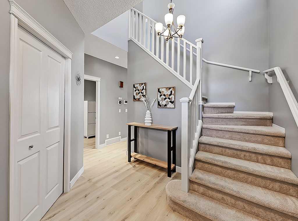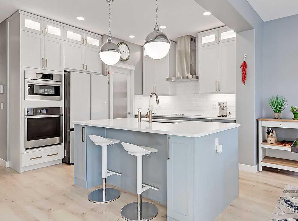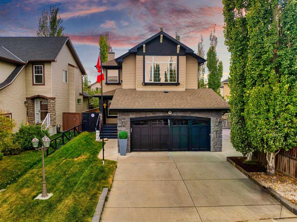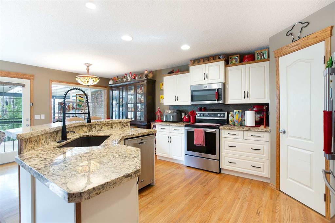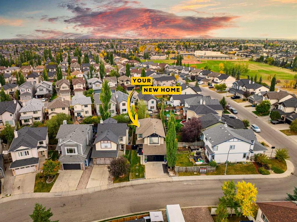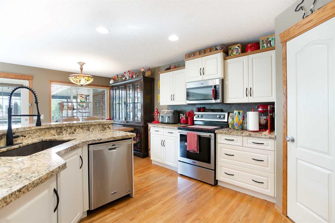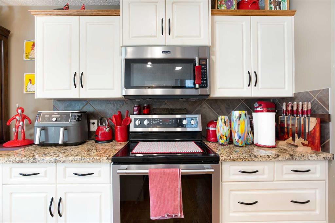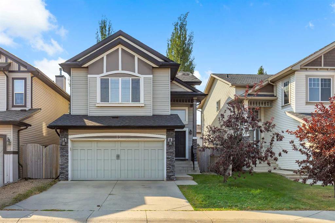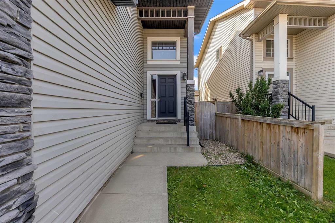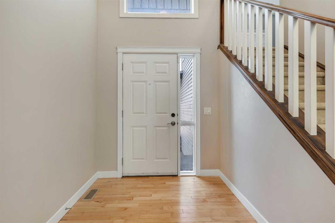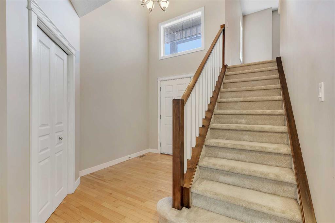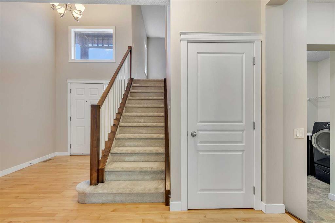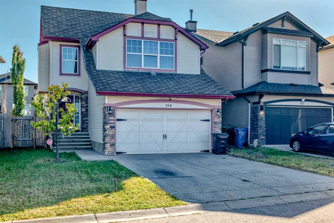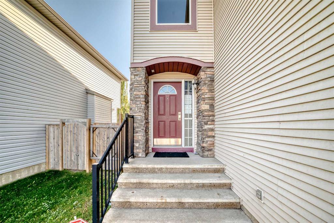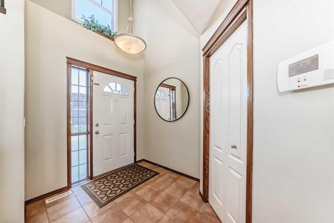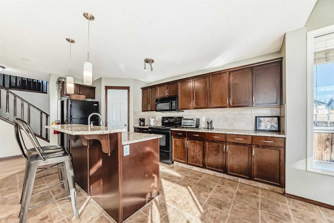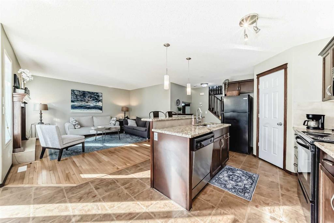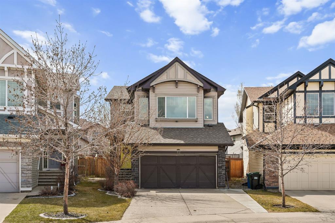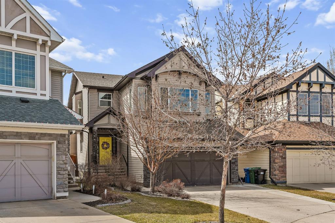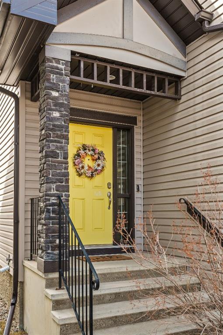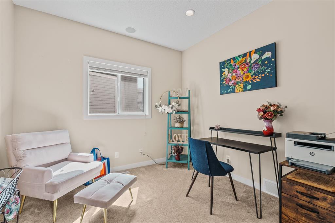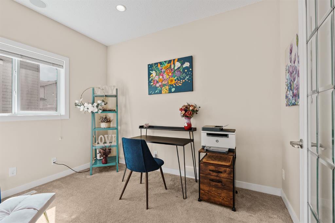1009 Brightoncrest Common SE
Calgary T2Z 1A5
MLS® Number: A2265876
$ 675,000
3
BEDROOMS
2 + 1
BATHROOMS
2011
YEAR BUILT
Welcome to beautiful New Brighton! This stunning two-story home offers the perfect blend of space, comfort, and community living. Featuring three generous bedrooms and 2.5 bathrooms, this property is ideal for families looking for both function and style. As you step inside, you’re greeted by a spacious entryway that opens into a bright, open-concept main floor. The kitchen is a showstopper — complete with stainless steel appliances and a large corner pantry, perfect for cooking and entertaining. The adjoining dining area easily fits a full-size table, while the inviting living room with its cozy gas fireplace and big, sun-filled windows creates the perfect space to gather. A large main-floor office and convenient laundry area complete this level. Upstairs, you’ll find a huge bonus room that’s perfect for movie nights or a kids’ play zone. The primary suite is a true retreat — spacious and private, featuring a walk-in closet and a gorgeous 4-piece ensuite with a vanity, soaker tub, and a separate shower. Two additional bedrooms and another full bath complete the upper level. The basement is undeveloped but thoughtfully laid out with two large egress windows, making it an excellent opportunity for future development. Outside, enjoy your private, low-maintenance south-facing backyard — complete with a fire pit and plenty of room to relax or entertain. The double attached garage keeps your vehicles secure and warm through the winter, while central air conditioning ensures you stay cool and comfortable all summer long. There are also a green space and playground right across the street, offering the ultimate convenience for young families. Living in New Brighton means access to a vibrant community filled with amenities. The New Brighton Club offers residents exclusive access to a splash park, tennis and basketball courts, a skating rink, fitness programs, and year-round community events. You’ll love the beautiful pond, walking paths, and parks throughout the neighborhood, plus easy access to major roads, schools, shopping, and restaurants in nearby McKenzie Towne and Mahogany. If you’re looking for a move-in-ready family home in a friendly, active community, this New Brighton gem checks all the boxes.
| COMMUNITY | New Brighton |
| PROPERTY TYPE | Detached |
| BUILDING TYPE | House |
| STYLE | 2 Storey |
| YEAR BUILT | 2011 |
| SQUARE FOOTAGE | 2,113 |
| BEDROOMS | 3 |
| BATHROOMS | 3.00 |
| BASEMENT | Full |
| AMENITIES | |
| APPLIANCES | Central Air Conditioner, Dishwasher, Dryer, Garage Control(s), Gas Stove, Microwave, Refrigerator, Washer, Window Coverings |
| COOLING | Central Air |
| FIREPLACE | Gas |
| FLOORING | Carpet, Hardwood, Tile |
| HEATING | Forced Air, Natural Gas |
| LAUNDRY | Main Level |
| LOT FEATURES | Back Yard, Cul-De-Sac, Low Maintenance Landscape, Many Trees |
| PARKING | Double Garage Attached |
| RESTRICTIONS | None Known |
| ROOF | Asphalt Shingle |
| TITLE | Fee Simple |
| BROKER | CIR Realty |
| ROOMS | DIMENSIONS (m) | LEVEL |
|---|---|---|
| 2pc Bathroom | 5`7" x 5`2" | Main |
| Dining Room | 13`5" x 7`5" | Main |
| Kitchen | 12`6" x 14`9" | Main |
| Laundry | 10`5" x 5`11" | Main |
| Living Room | 12`6" x 14`8" | Main |
| Office | 10`6" x 9`2" | Main |
| 4pc Bathroom | 4`11" x 8`0" | Second |
| 4pc Ensuite bath | 11`2" x 8`11" | Second |
| Bedroom | 11`2" x 12`4" | Second |
| Bedroom | 11`2" x 9`11" | Second |
| Bonus Room | 19`0" x 16`6" | Second |
| Bedroom - Primary | 13`7" x 16`4" | Second |

