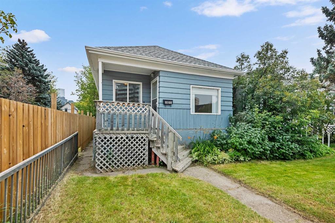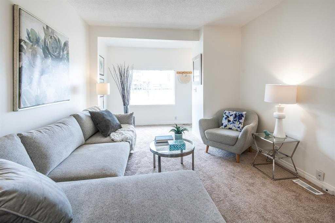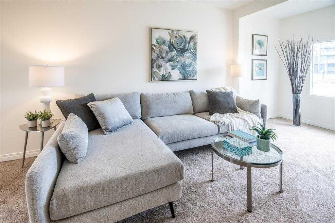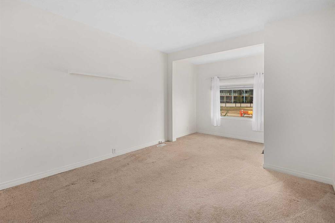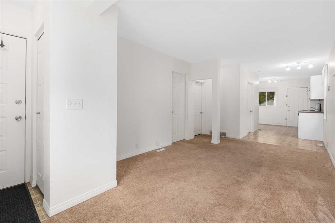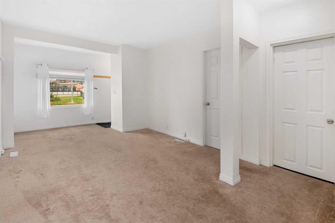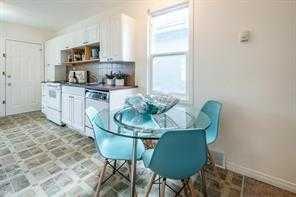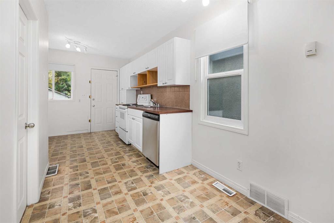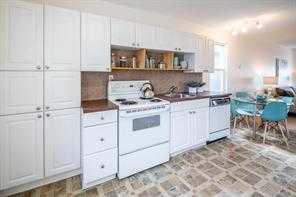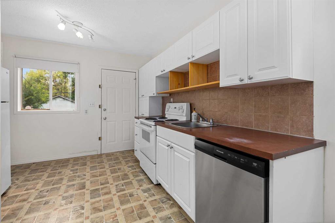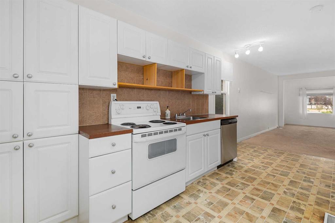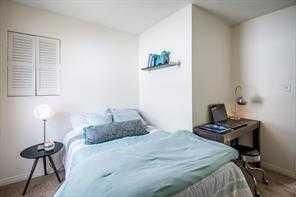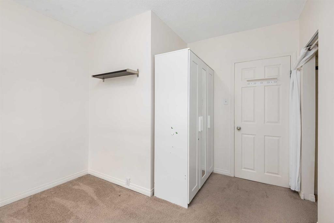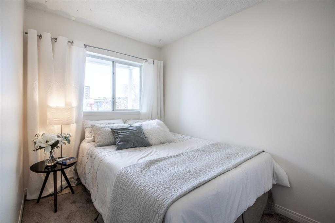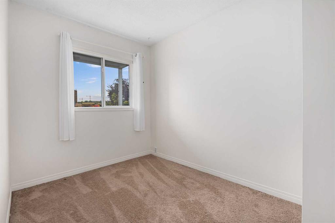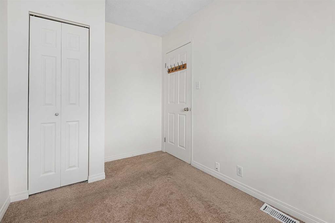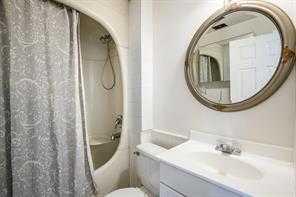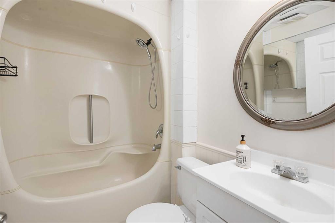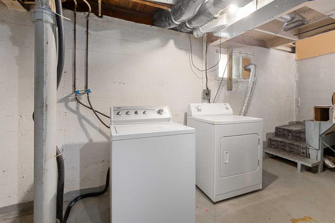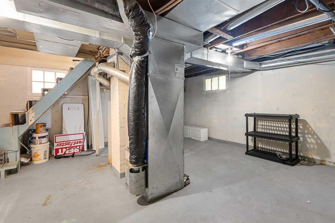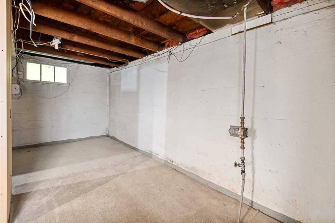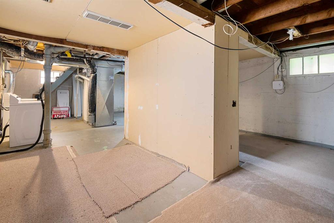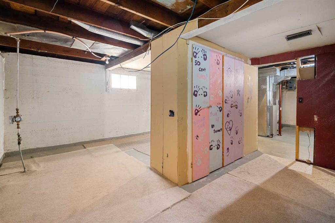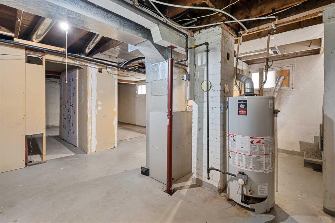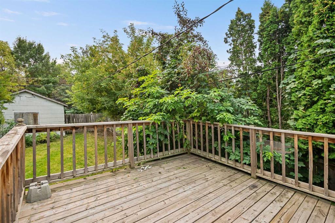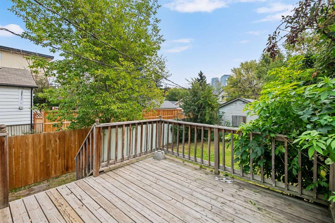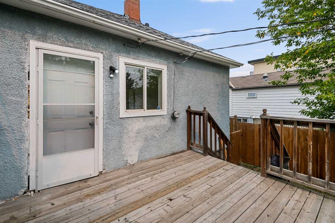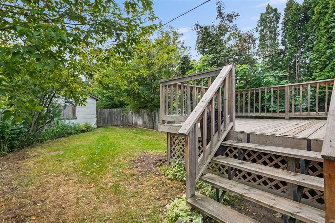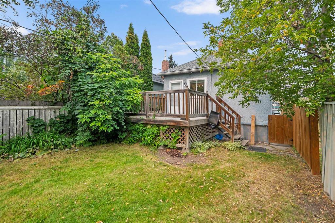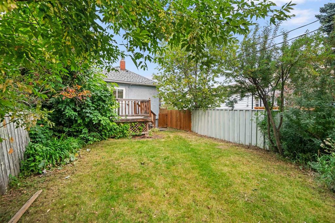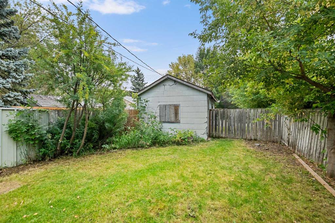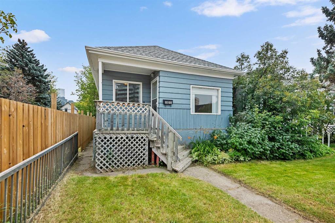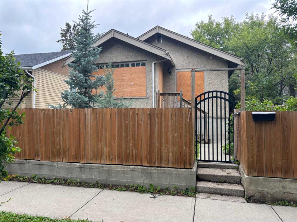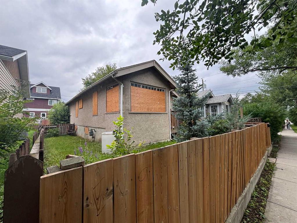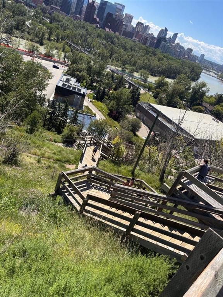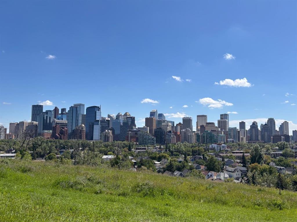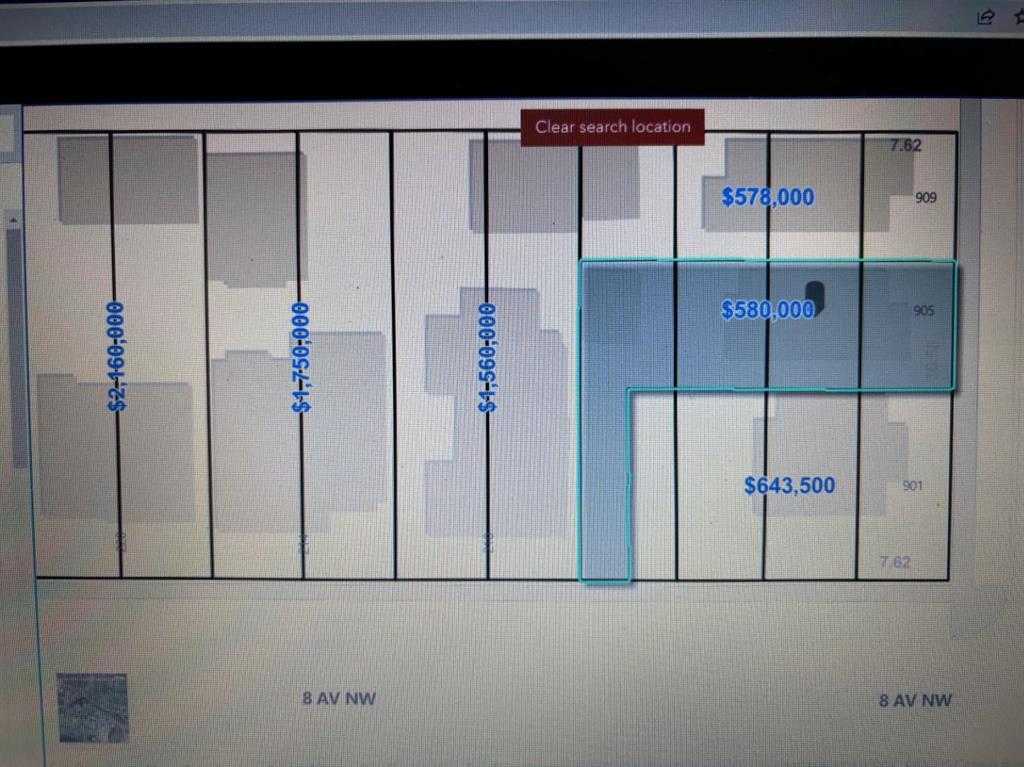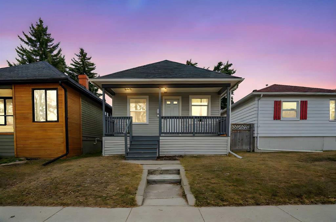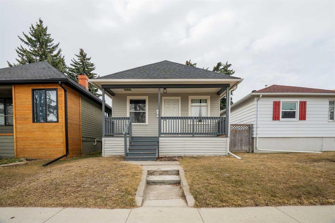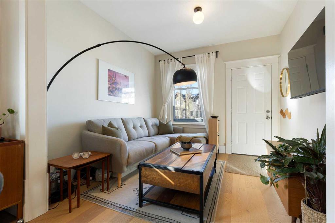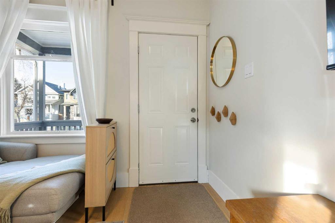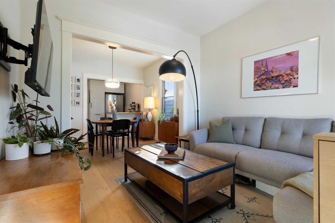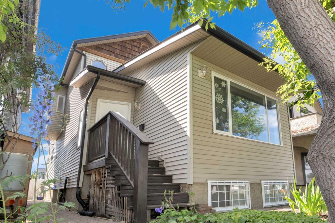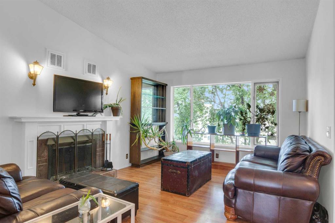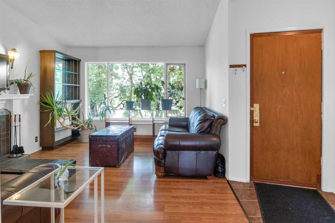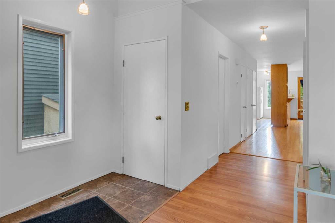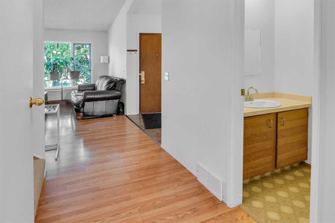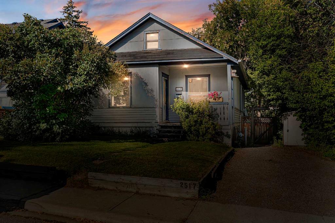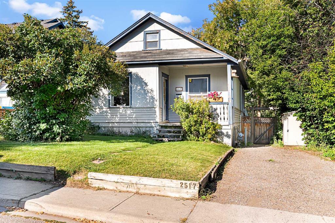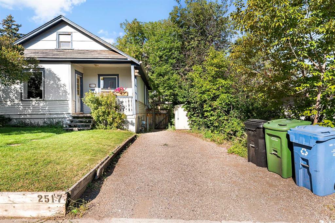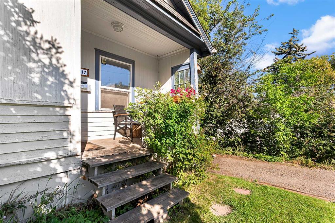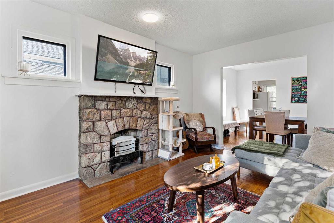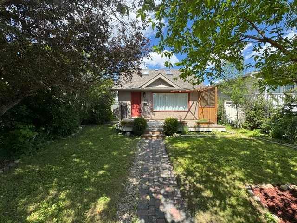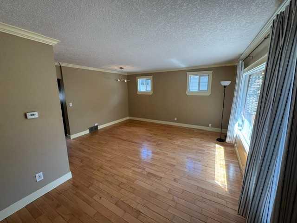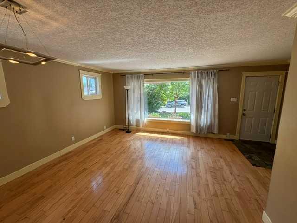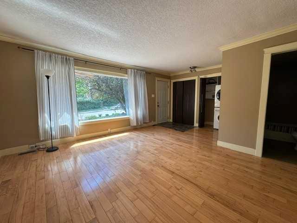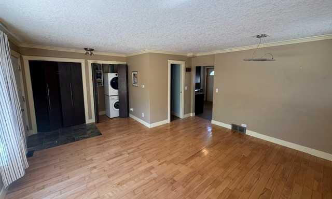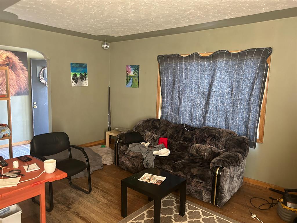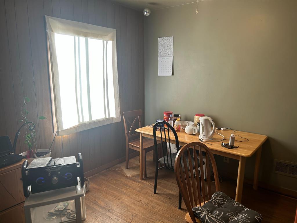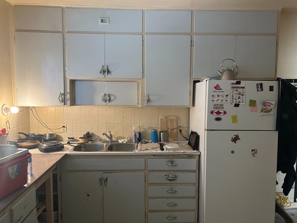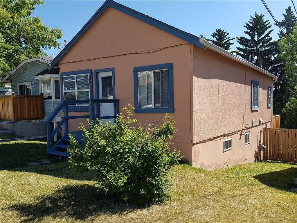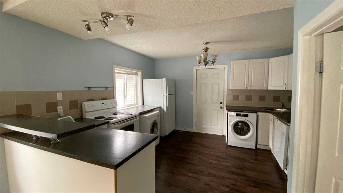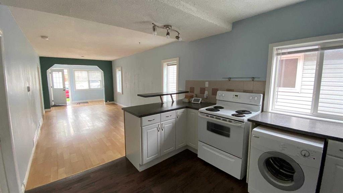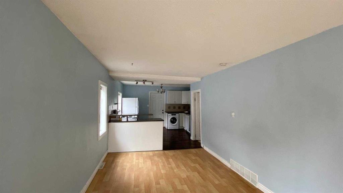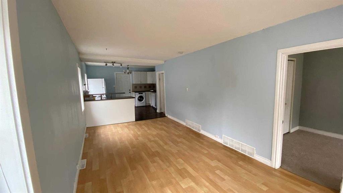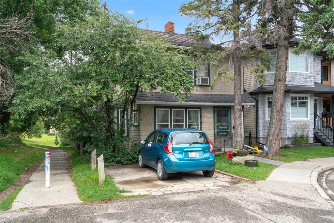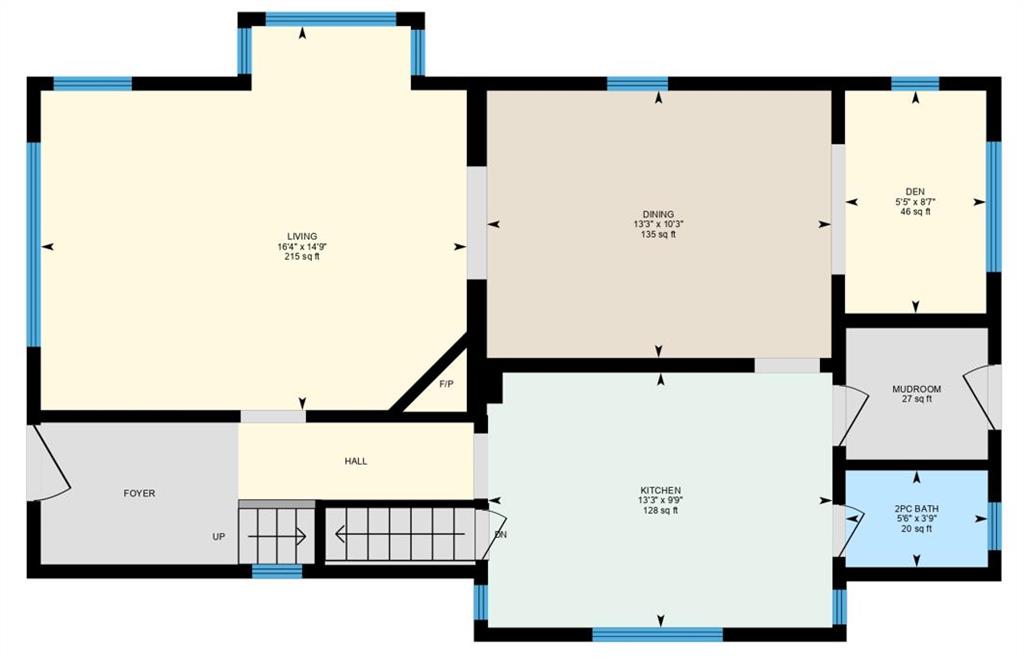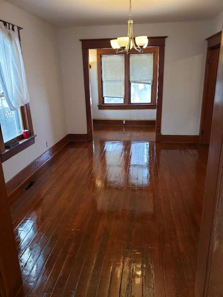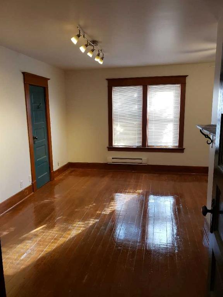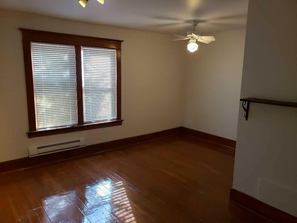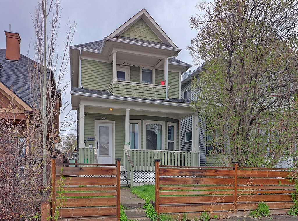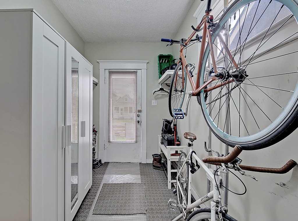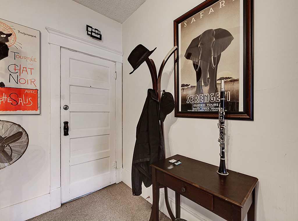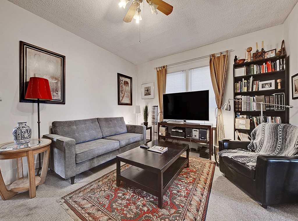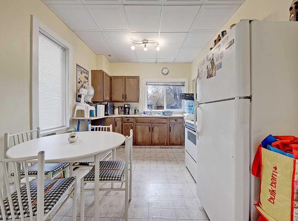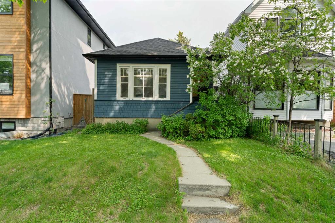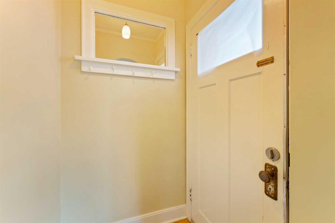1011 2 Avenue NW
Calgary T2N 0E8
MLS® Number: A2253978
$ 519,000
1
BEDROOMS
1 + 0
BATHROOMS
694
SQUARE FEET
1910
YEAR BUILT
Looking for a detached house at an affordable price in Sunnyside? This property is move-in ready with newer white kitchen, paint and updated carpet. With some sweat equity and design vision, it could easily be transformed into a charming Sunnyside jewel box. The main floor is filled with natural light, featuring a cozy living room that flows into the kitchen and dining area. Both bedrooms comfortably accommodate queen-sized beds. The solid basement offers good ceiling height and is equipped with newer furnace and hot water tank. Shingles and select windows have also been replaced. Need more space? The South facing backyard not only provides room to expand but also offers excellent development potential. If you know Sunnyside, you will understand the appeal of this location - just steps from the LRT, Sunnyside School, Kensington, McHugh Bluff off-leash park, and extensive bike and running paths. It's also a short walk to downtown, SAIT, and the University of the Arts. Don't miss this opportunity to own a detached home in one of Calgary's most desirable neighbourhoods- whether to enjoy as is, hold as a revenue property, or redevelop to suit your vision.
| COMMUNITY | Sunnyside |
| PROPERTY TYPE | Detached |
| BUILDING TYPE | House |
| STYLE | Bungalow |
| YEAR BUILT | 1910 |
| SQUARE FOOTAGE | 694 |
| BEDROOMS | 1 |
| BATHROOMS | 1.00 |
| BASEMENT | Full, Unfinished |
| AMENITIES | |
| APPLIANCES | Dishwasher, Dryer, Electric Stove, Refrigerator, Washer |
| COOLING | None |
| FIREPLACE | N/A |
| FLOORING | Carpet, Linoleum |
| HEATING | Forced Air |
| LAUNDRY | In Basement |
| LOT FEATURES | Back Lane, Back Yard, City Lot, Few Trees, Rectangular Lot |
| PARKING | Off Street, Single Garage Detached |
| RESTRICTIONS | None Known |
| ROOF | Asphalt Shingle |
| TITLE | Fee Simple |
| BROKER | Royal LePage Mission Real Estate |
| ROOMS | DIMENSIONS (m) | LEVEL |
|---|---|---|
| Living Room | 19`7" x 10`5" | Main |
| Dining Room | 6`7" x 4`11" | Main |
| Kitchen | 11`1" x 10`3" | Main |
| Bedroom | 11`0" x 7`3" | Main |
| 4pc Bathroom | Main |

