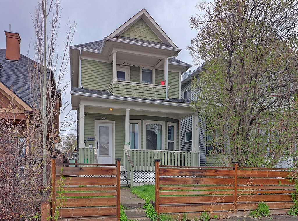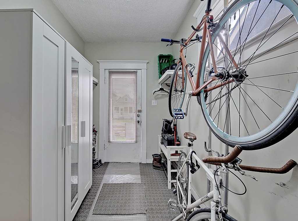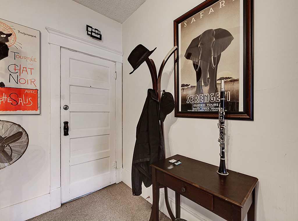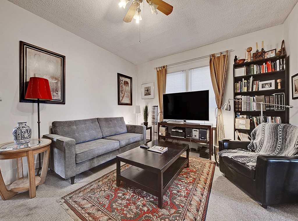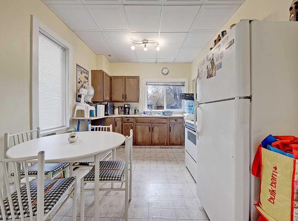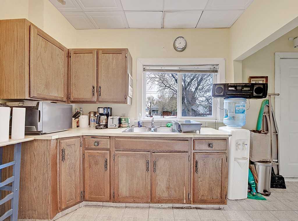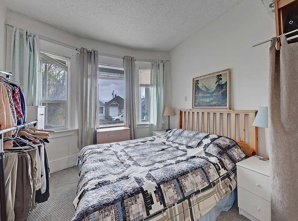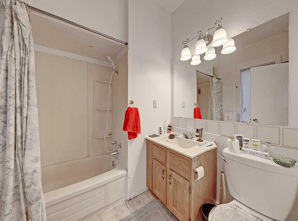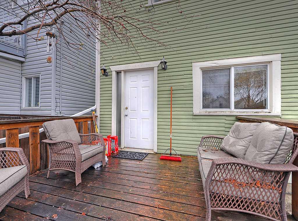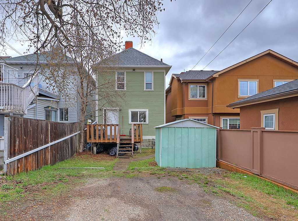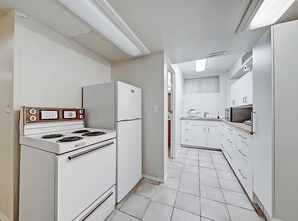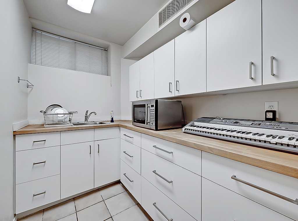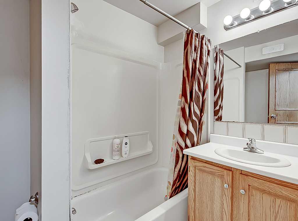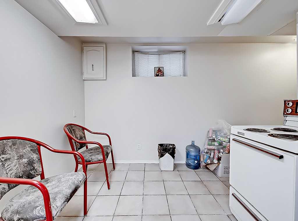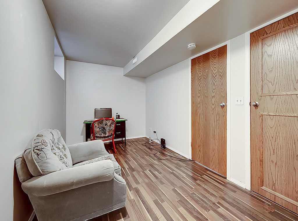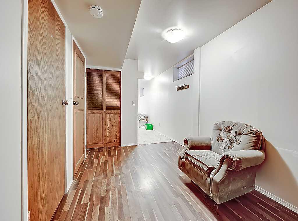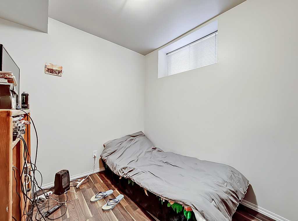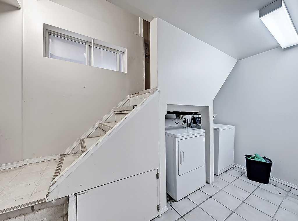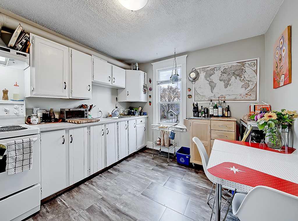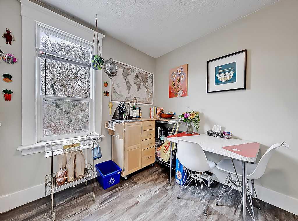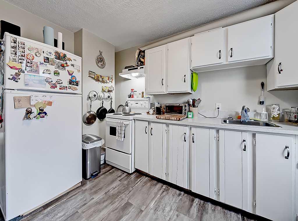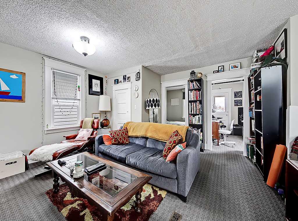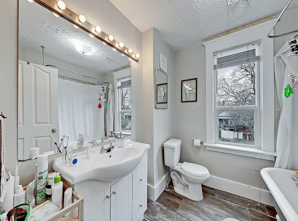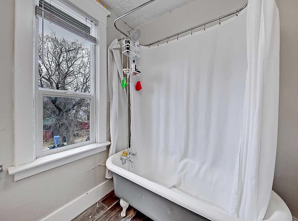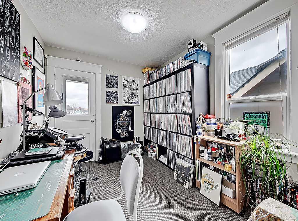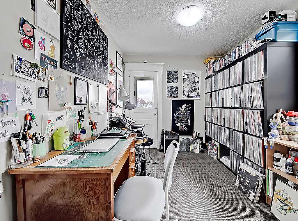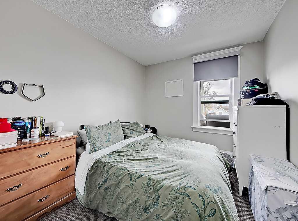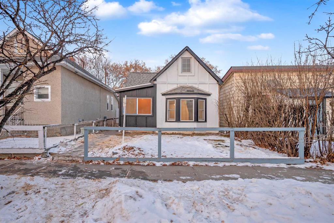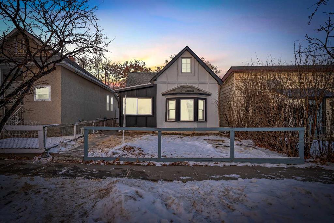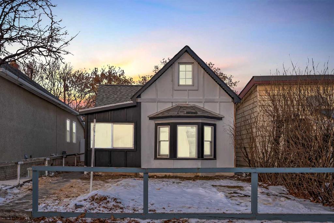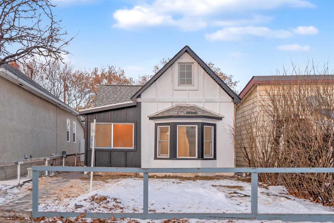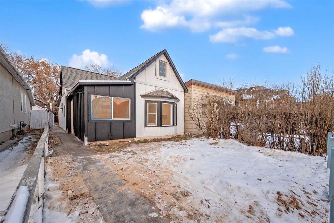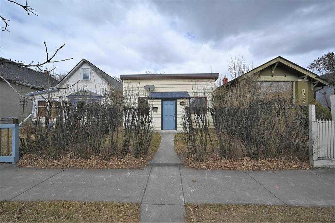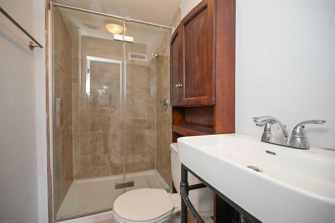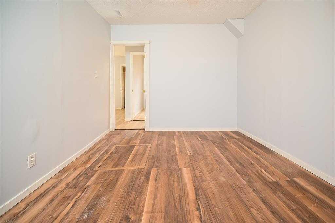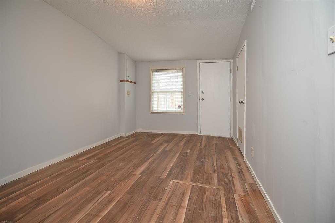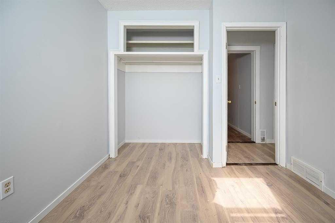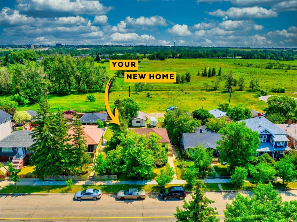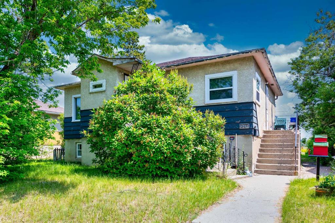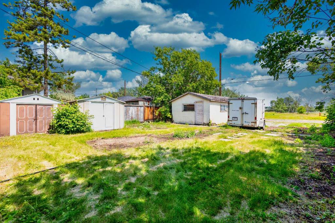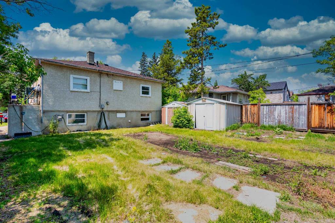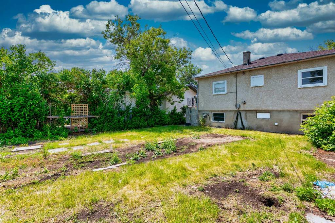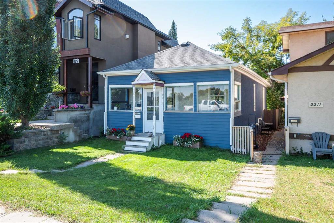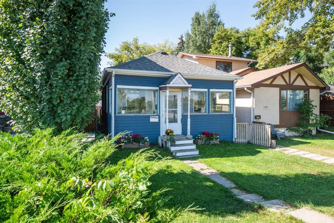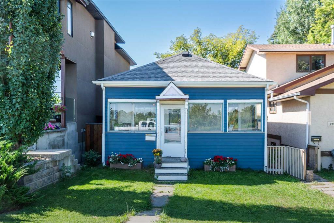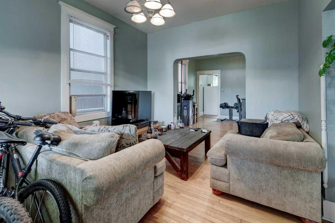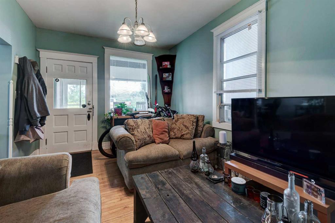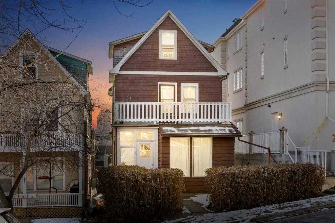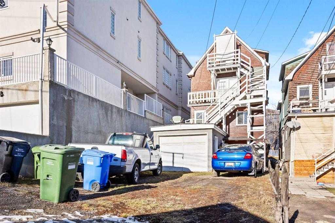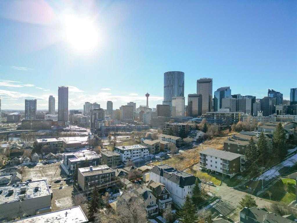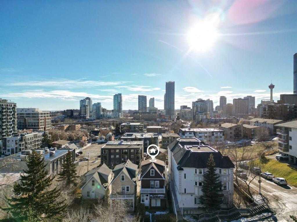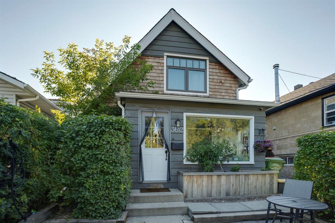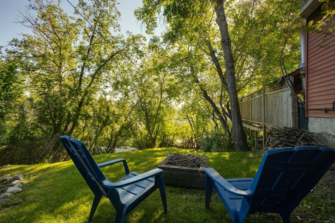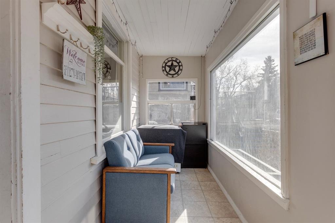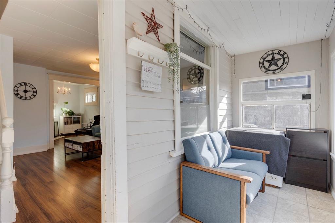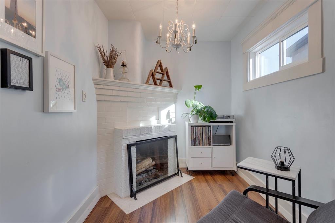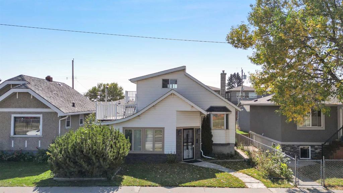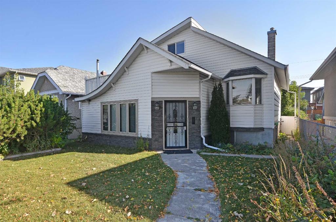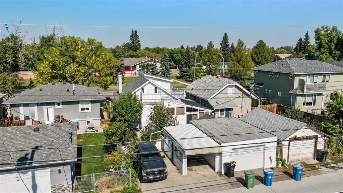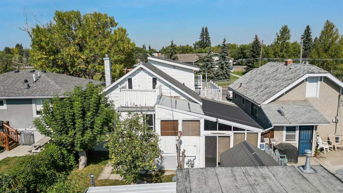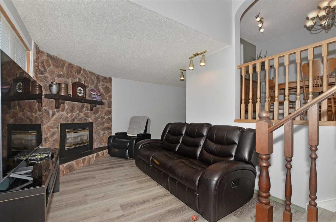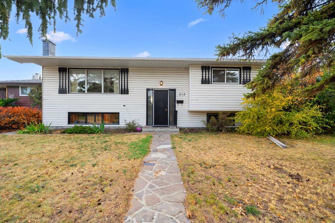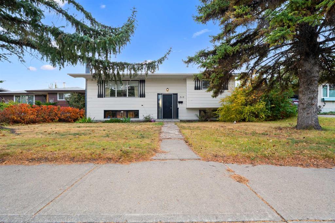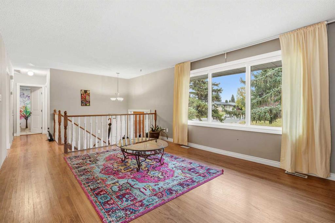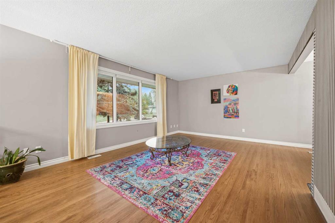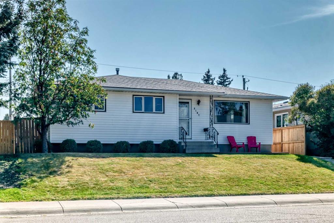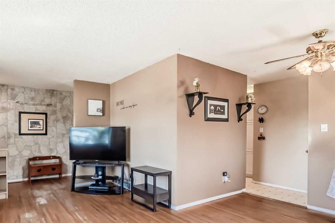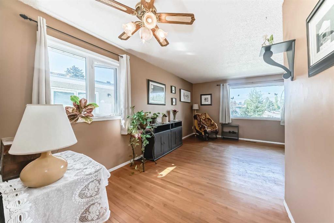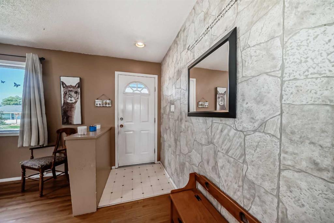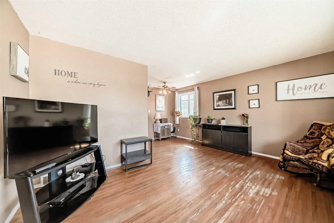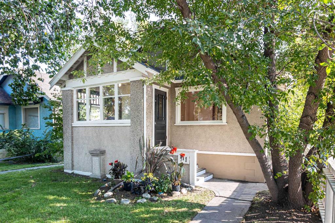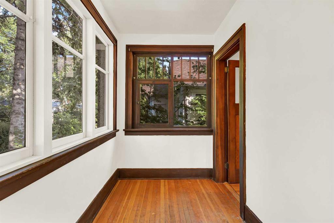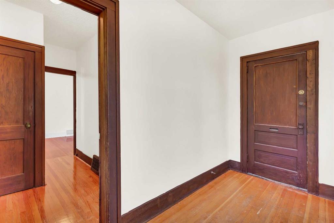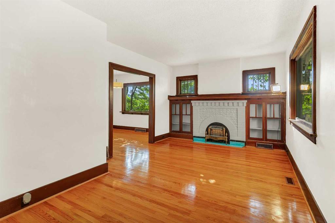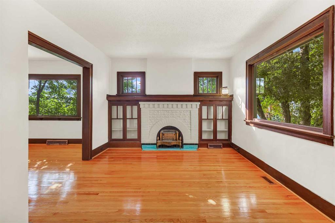1012 19 Avenue SE
Calgary T2G 1M2
MLS® Number: A2245612
$ 524,900
4
BEDROOMS
3 + 0
BATHROOMS
1912
YEAR BUILT
Situated in one of Calgary’s most vibrant and historic inner-city communities, this character-filled home in Ramsay offers a rare opportunity for buyers seeking location, flexibility, and future upside. The property must either be restored to its original configuration as a single-family home or, if desired, convert the illegal upper suite into a conforming secondary suite, subject to city approval. Currently set up with additional living areas, the home provides excellent potential for redevelopment or personal customization. With charming curb appeal, a walkable location near parks, cafés, and downtown, and a neighborhood known for its artistic energy, this property is ready for your vision. Whether you're a homeowner, investor, or renovator — seize the chance to build in a community where opportunity meets creativity.
| COMMUNITY | Ramsay |
| PROPERTY TYPE | Detached |
| BUILDING TYPE | House |
| STYLE | 2 Storey |
| YEAR BUILT | 1912 |
| SQUARE FOOTAGE | 1,464 |
| BEDROOMS | 4 |
| BATHROOMS | 3.00 |
| BASEMENT | Finished, Full, Separate/Exterior Entry, Suite |
| AMENITIES | |
| APPLIANCES | Electric Stove, Refrigerator |
| COOLING | None |
| FIREPLACE | N/A |
| FLOORING | Carpet, Laminate, Linoleum |
| HEATING | Forced Air, Natural Gas |
| LAUNDRY | Common Area |
| LOT FEATURES | Back Lane, See Remarks |
| PARKING | Alley Access, Off Street |
| RESTRICTIONS | None Known |
| ROOF | Asphalt Shingle |
| TITLE | Fee Simple |
| BROKER | Real Estate Professionals Inc. |
| ROOMS | DIMENSIONS (m) | LEVEL |
|---|---|---|
| Bedroom | 10`9" x 8`0" | Lower |
| Living Room | 15`10" x 8`1" | Lower |
| Eat in Kitchen | 16`9" x 9`7" | Lower |
| 4pc Bathroom | 7`9" x 5`5" | Lower |
| Laundry | 7`3" x 6`4" | Lower |
| Living Room | 14`9" x 12`8" | Main |
| Eat in Kitchen | 12`2" x 9`11" | Main |
| Bedroom - Primary | 12`8" x 10`8" | Main |
| 4pc Bathroom | 7`8" x 7`0" | Main |
| Bedroom | 10`0" x 9`0" | Second |
| Bedroom | 10`1" x 8`8" | Second |
| Eat in Kitchen | 11`9" x 10`4" | Second |
| Living Room | 15`0" x 14`5" | Second |
| 4pc Bathroom | 7`7" x 7`4" | Second |

