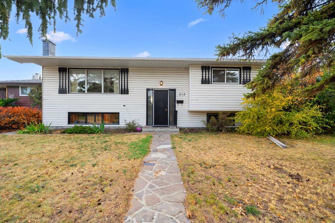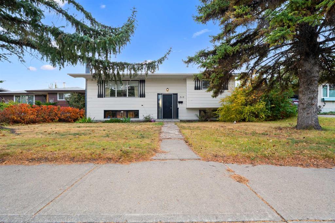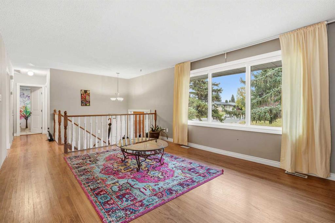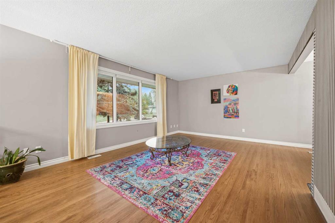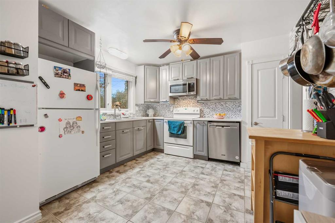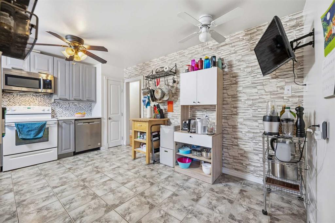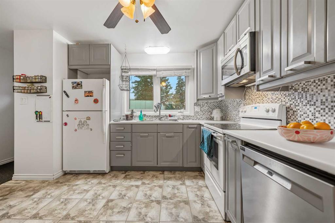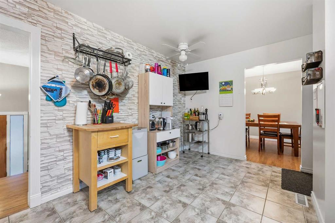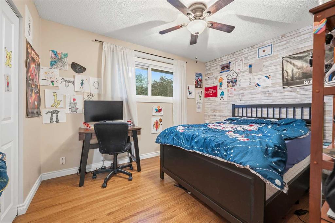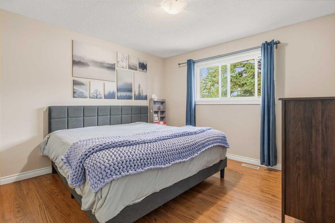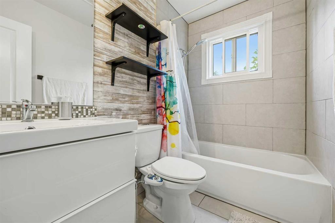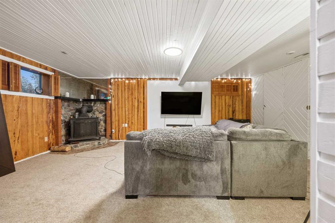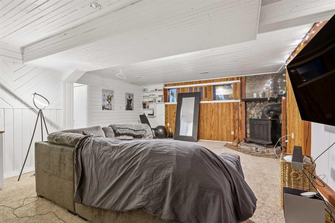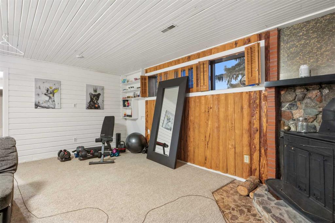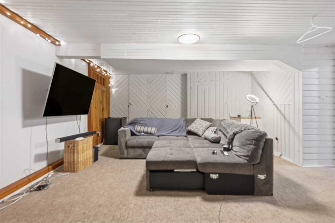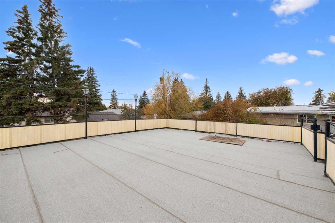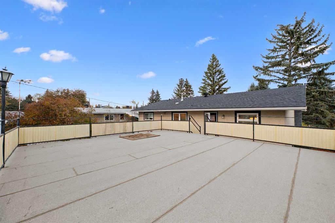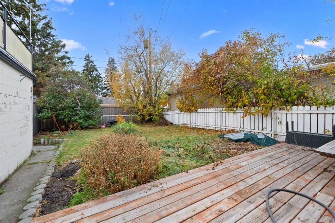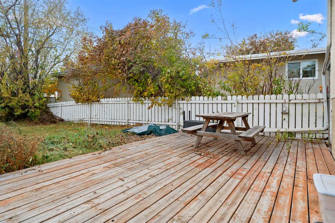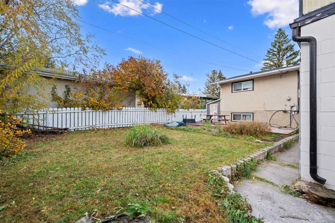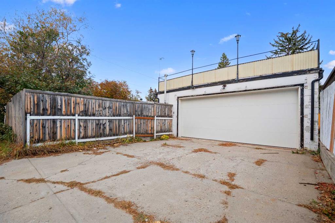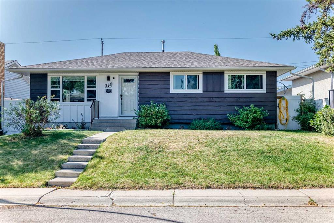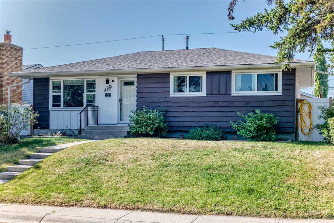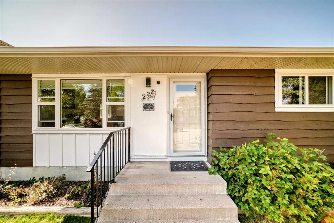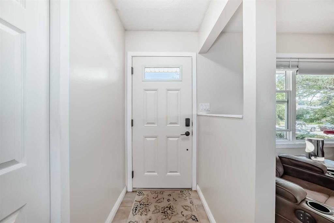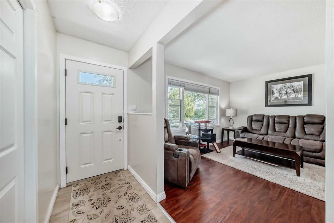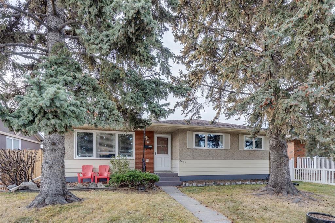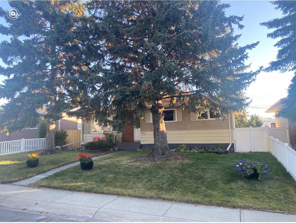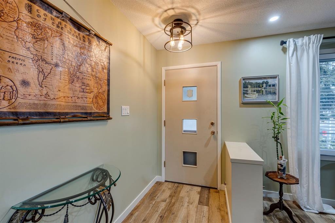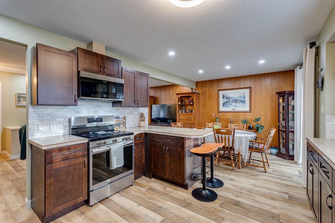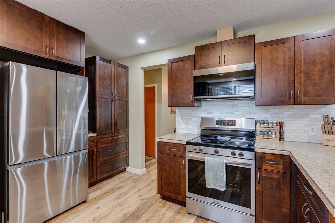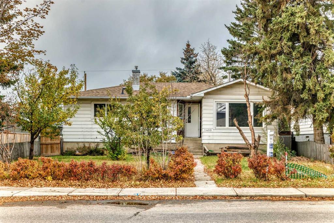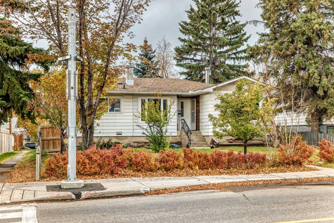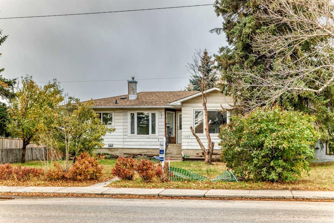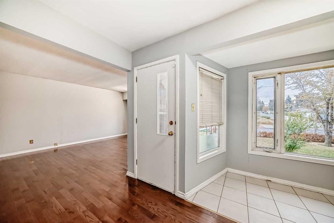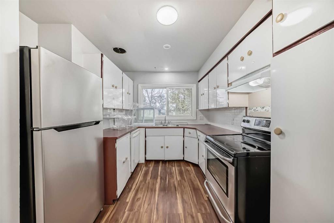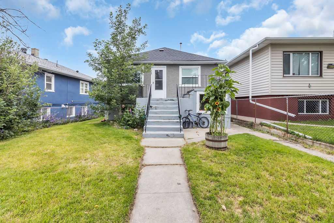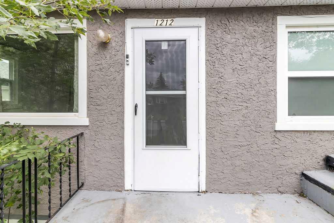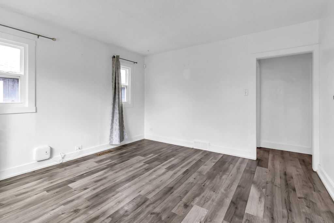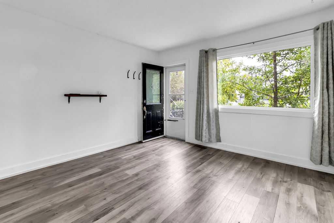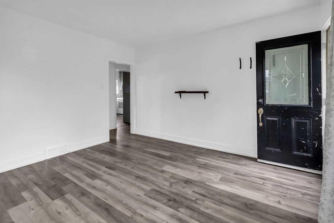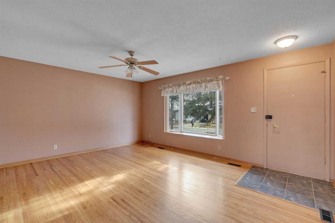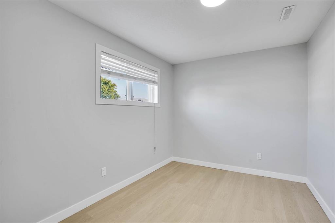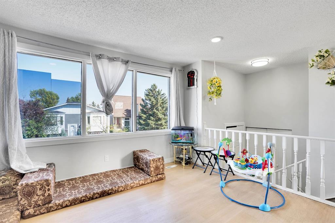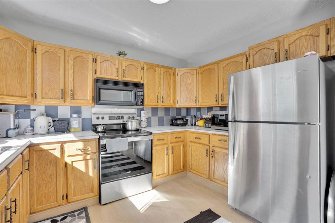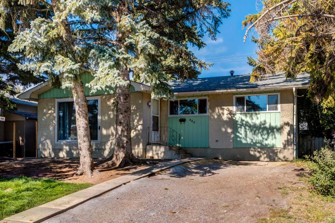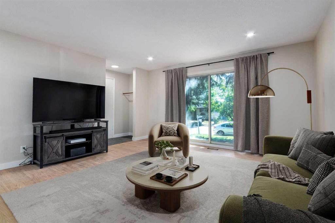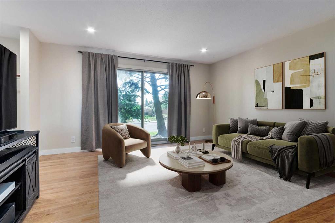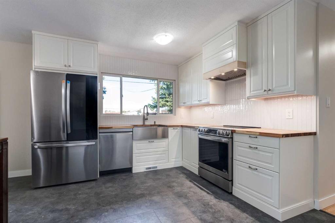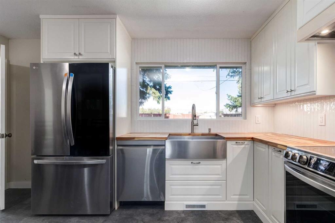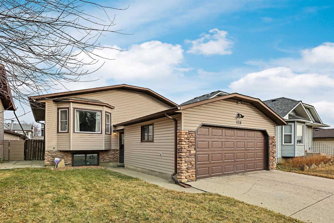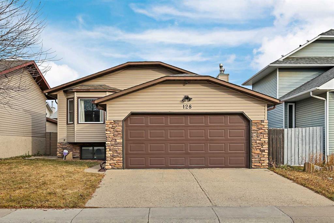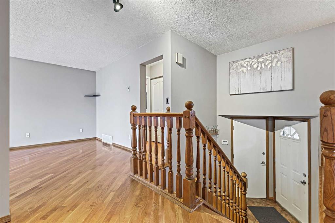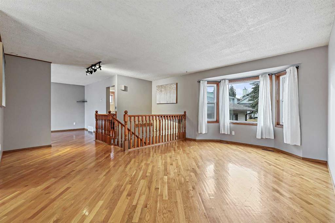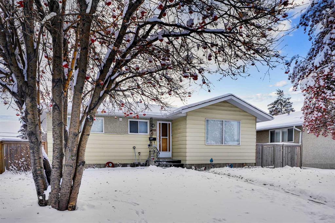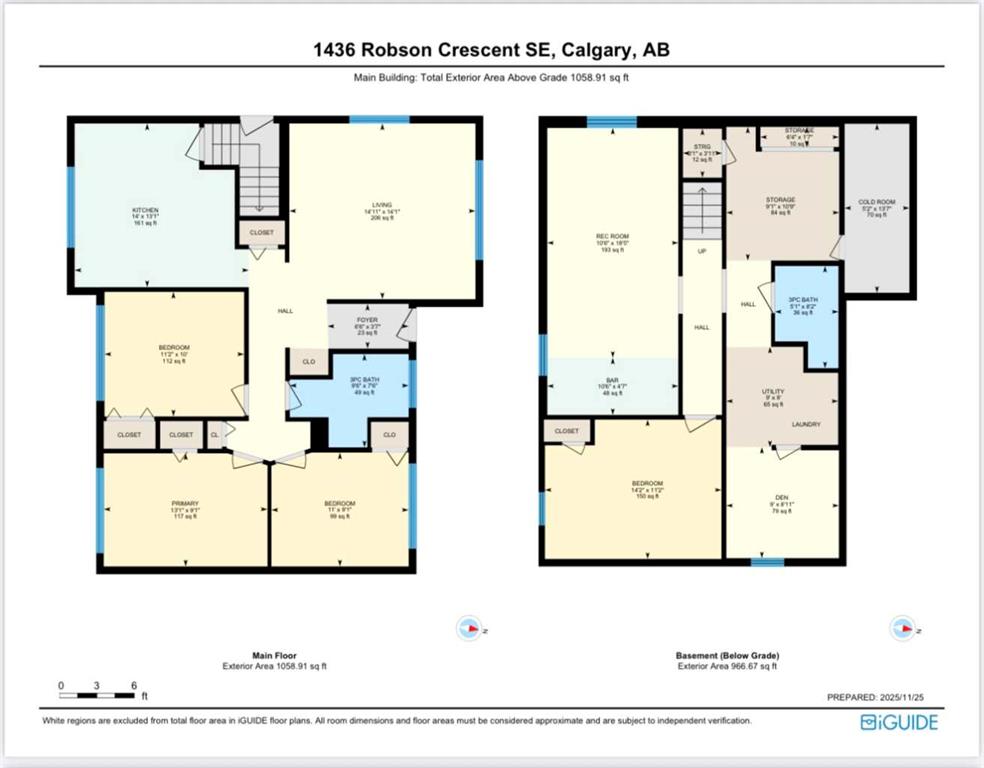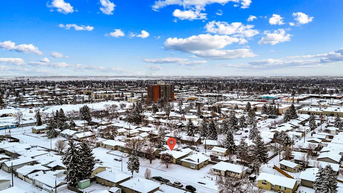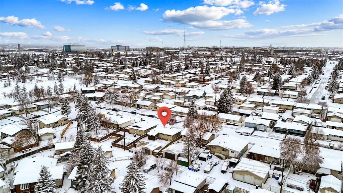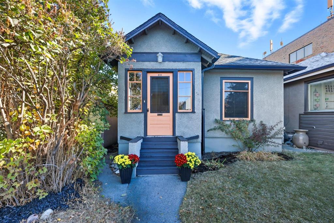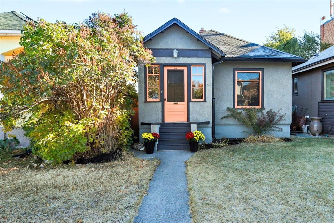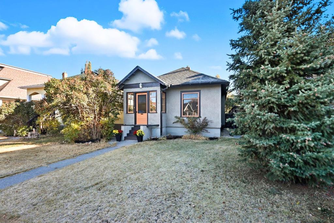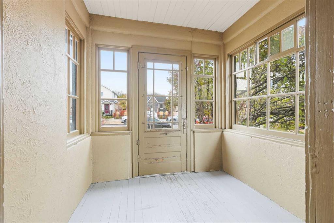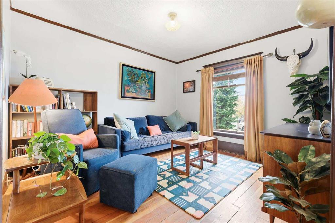515 Murray Place NE
Calgary T2E 5X9
MLS® Number: A2266617
$ 559,900
4
BEDROOMS
2 + 0
BATHROOMS
1,042
SQUARE FEET
1965
YEAR BUILT
Situated on a quiet cul-de-sac in Mayland Heights, this bright and inviting home offers the perfect mix of functionality, warmth, and location. Inside, you’ll find Scandinavian slat accents throughout, hardwood flooring on the main level, and large north-facing windows that fill the home with natural light. The main floor features two comfortable bedrooms and a bright four-piece bathroom with a floating vanity and modern finishes. The kitchen is generous in size with open shelving, ideal for cooking or entertaining. Downstairs offers two additional bedrooms and a spacious bonus room with cozy cabin-style vibes — perfect for a family room, games area, or home theatre. The lower level also enjoys bright windows and a separate entrance accessed from the backyard. This home has seen numerous important updates, including newer vinyl windows (2020), furnace and hot water tank (2020), dishwasher (2023), garage door (2020), and a garage roof membrane replaced in 2020 — providing comfort, efficiency, and peace of mind for years to come. The garage also features rooftop access, where you can enjoy open views of the community. Located on a peaceful residential street away from higher-density areas, this home is surrounded by parks, dog-friendly greenspaces, and bike pathways connecting to Nose Creek Pathway. Enjoy quick access to Deerfoot Trail, Barlow Trail, and 16th Avenue, plus nearby attractions like the Calgary Zoo and TELUS Spark Science Centre — all just minutes from downtown.
| COMMUNITY | Mayland Heights |
| PROPERTY TYPE | Detached |
| BUILDING TYPE | House |
| STYLE | Bi-Level |
| YEAR BUILT | 1965 |
| SQUARE FOOTAGE | 1,042 |
| BEDROOMS | 4 |
| BATHROOMS | 2.00 |
| BASEMENT | Full |
| AMENITIES | |
| APPLIANCES | Dishwasher, Dryer, Garage Control(s), Range Hood, Refrigerator, Stove(s), Washer, Window Coverings |
| COOLING | None |
| FIREPLACE | Basement, Free Standing, Gas Starter, See Remarks, Wood Burning |
| FLOORING | Carpet, Ceramic Tile, Linoleum |
| HEATING | Forced Air, Natural Gas |
| LAUNDRY | In Basement |
| LOT FEATURES | Back Lane, Back Yard, Cul-De-Sac, Few Trees, Front Yard, Garden, Lawn |
| PARKING | Alley Access, Double Garage Detached, Garage Door Opener, Off Street |
| RESTRICTIONS | Encroachment |
| ROOF | Asphalt Shingle |
| TITLE | Fee Simple |
| BROKER | Grand Realty |
| ROOMS | DIMENSIONS (m) | LEVEL |
|---|---|---|
| Bedroom | 8`10" x 11`6" | Basement |
| Bedroom | 11`3" x 8`7" | Basement |
| Bonus Room | 17`5" x 21`3" | Basement |
| 4pc Bathroom | Basement | |
| Living Room | 12`7" x 17`10" | Main |
| Kitchen | 15`4" x 11`2" | Main |
| Bedroom - Primary | 11`3" x 11`10" | Main |
| Bedroom | 11`7" x 9`4" | Main |
| 4pc Bathroom | Main | |
| Dining Room | 9`3" x 11`8" | Main |

