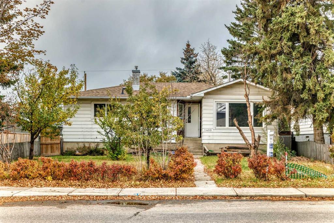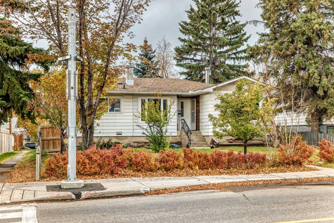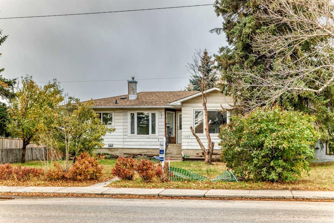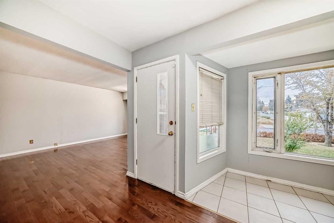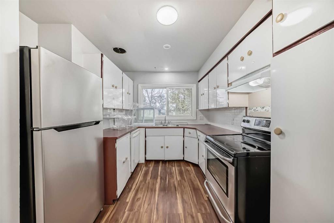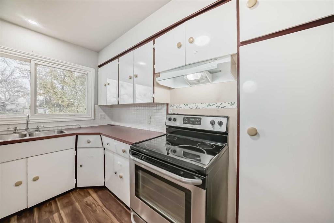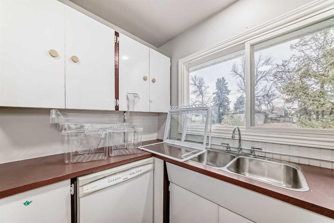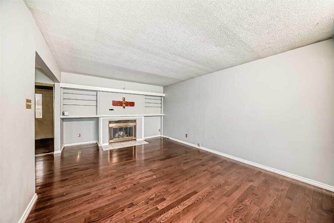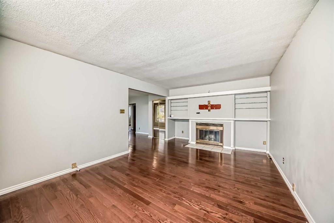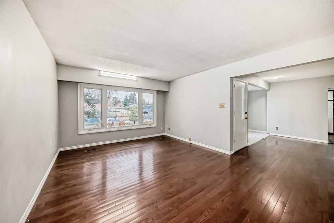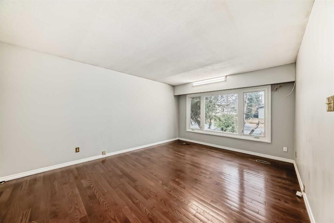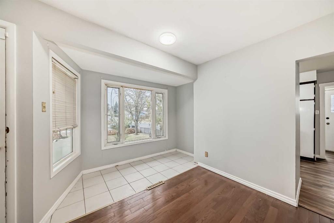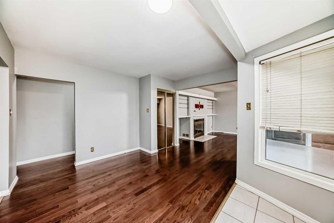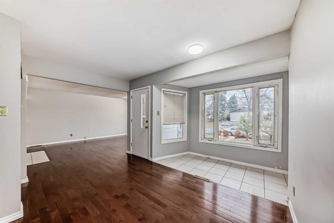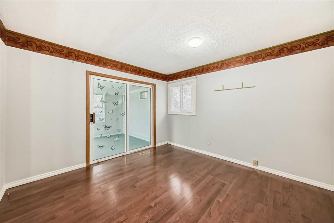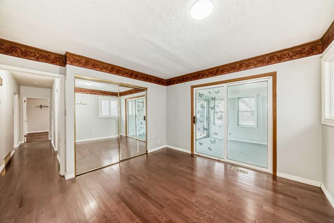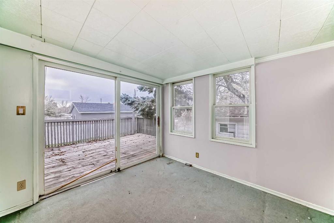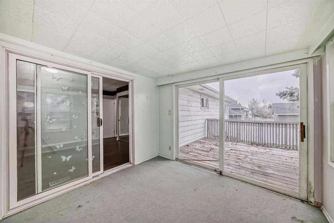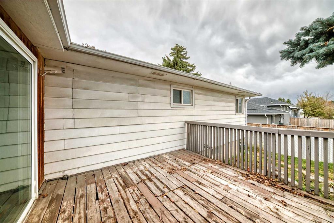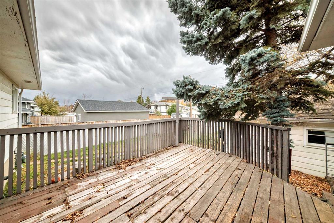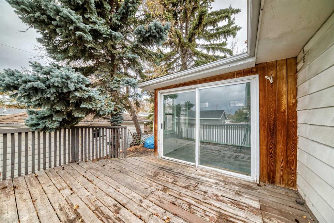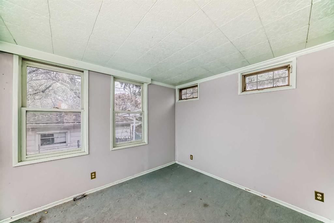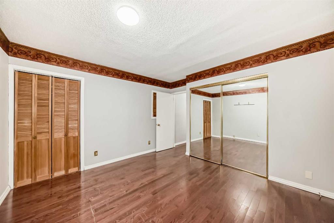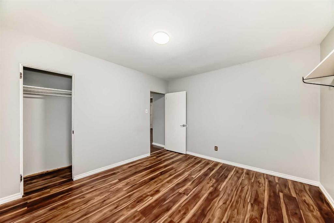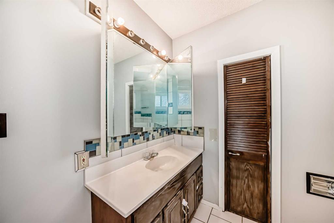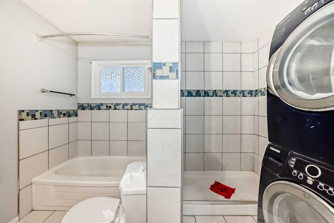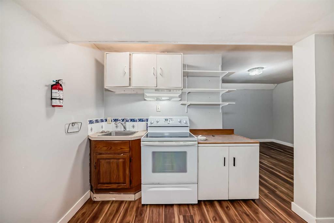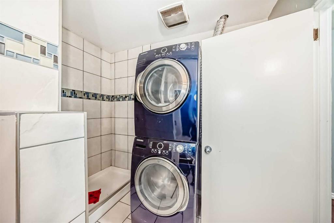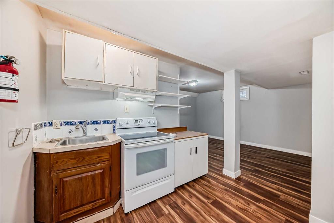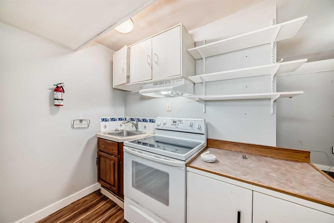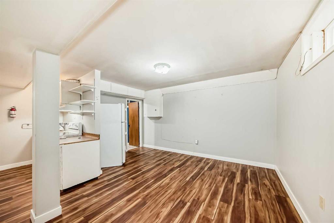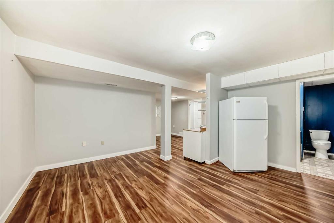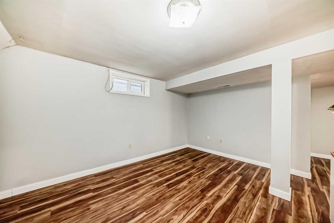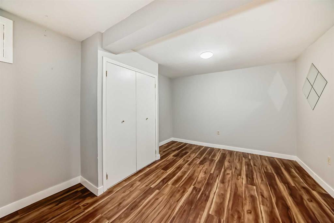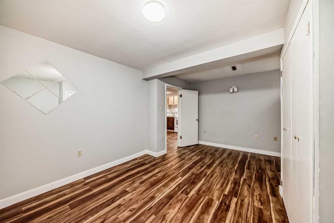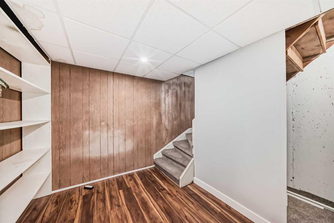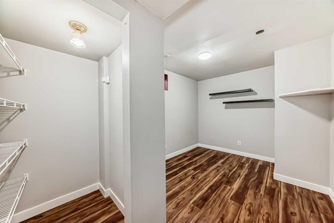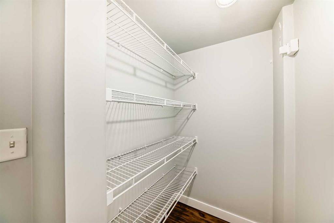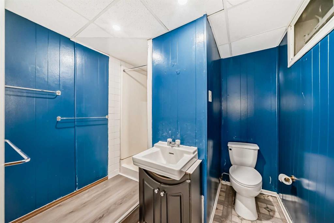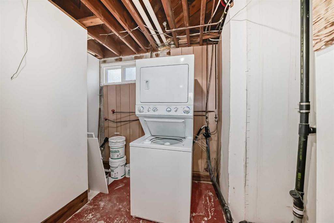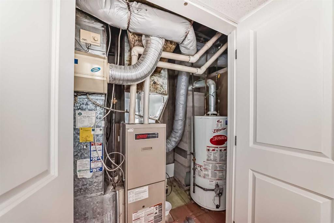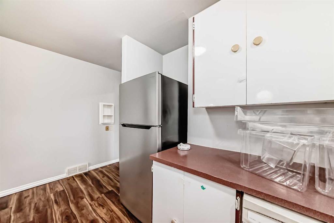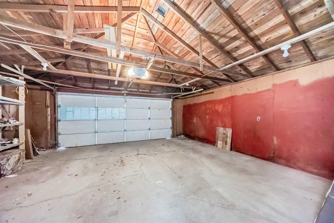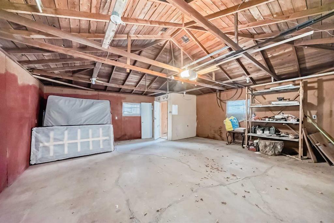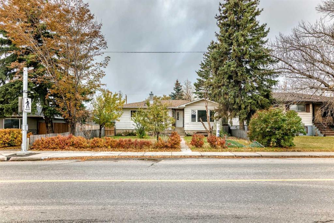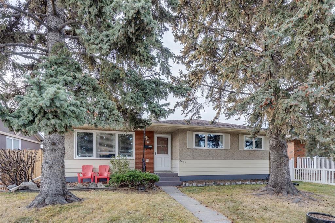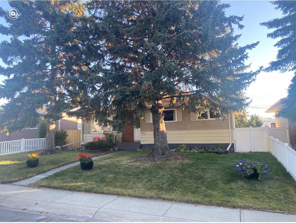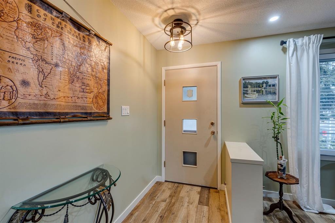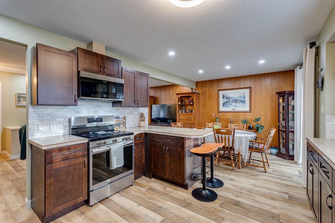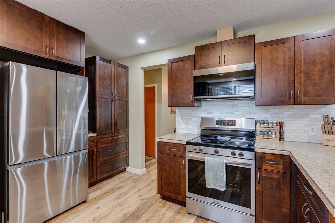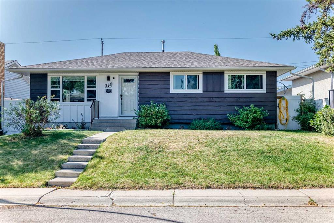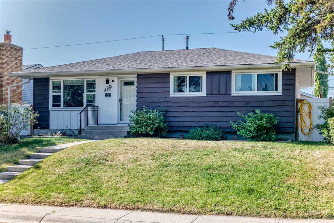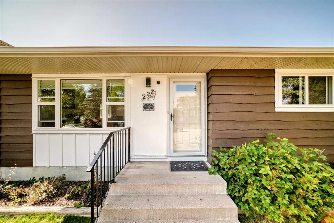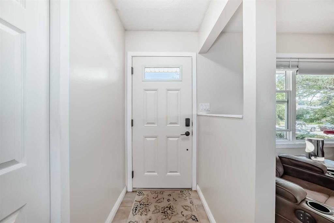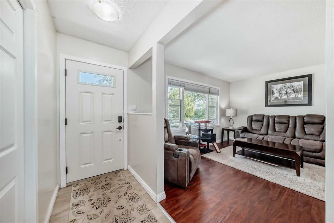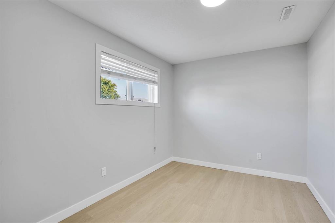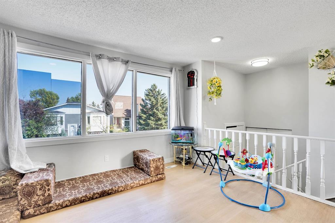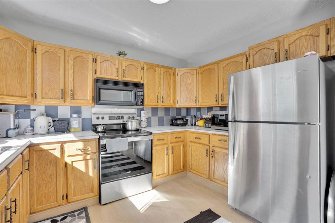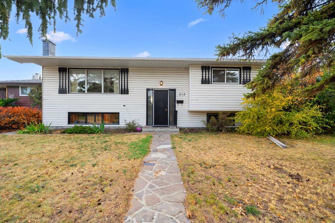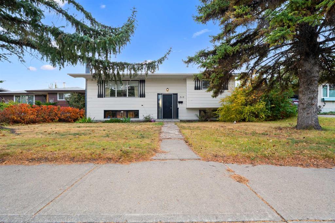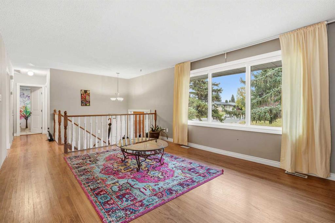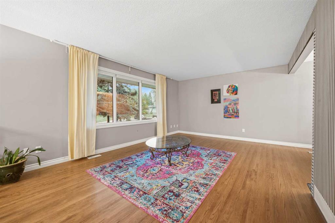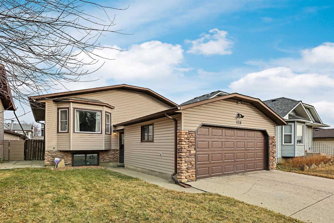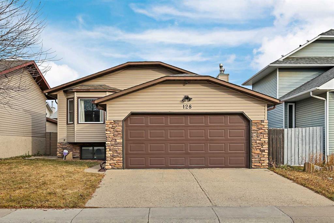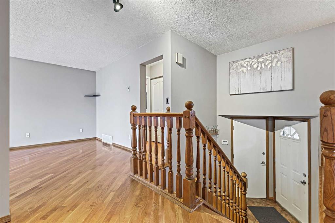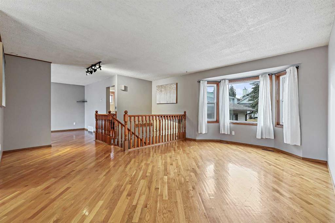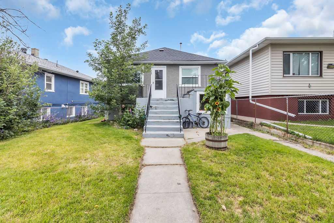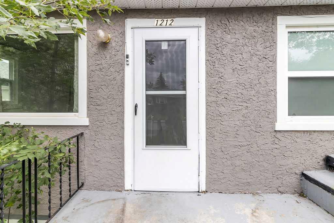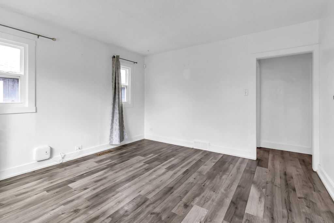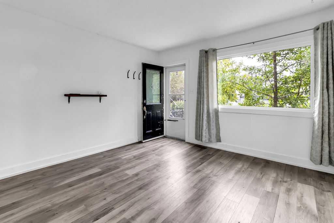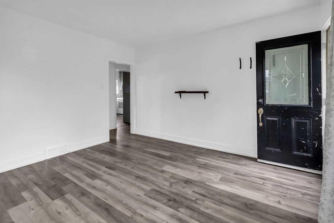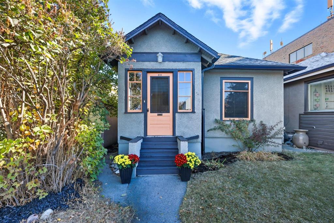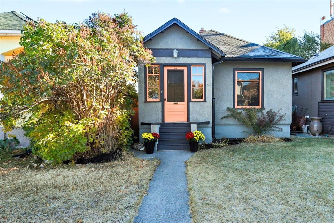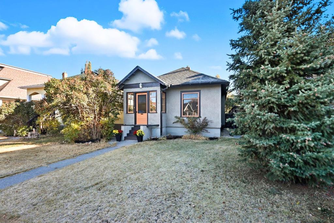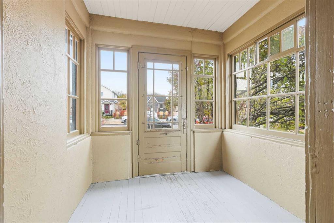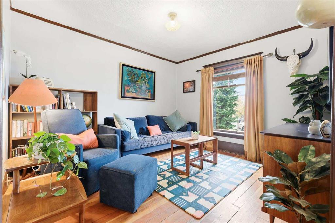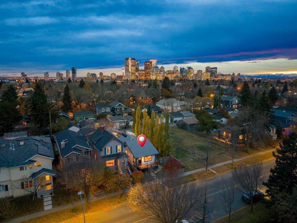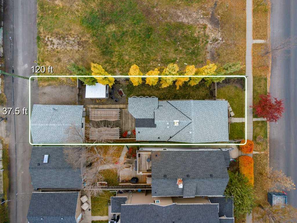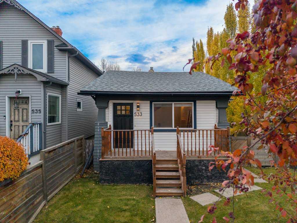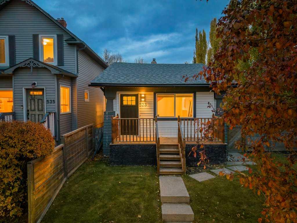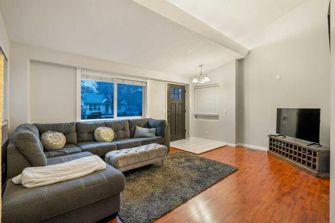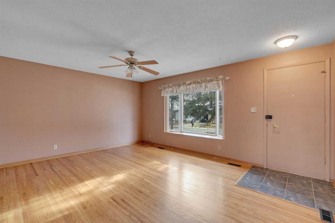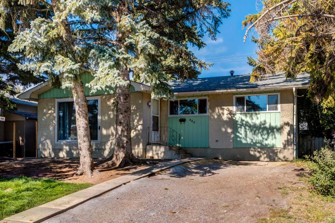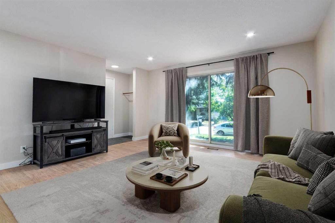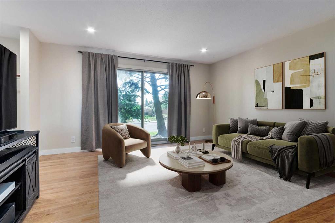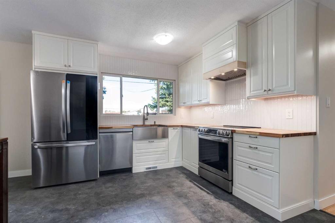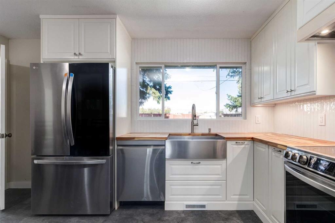1403 19 Street NE
Calgary T2N 2K1
MLS® Number: A2265539
$ 579,000
4
BEDROOMS
2 + 0
BATHROOMS
1,149
SQUARE FEET
1959
YEAR BUILT
investment opportunity in the neighbourhood of Mayland Heights! This charming bungalow offers a winning combination of R-CG zoning, a good sized lot making it a dream come true for savvy investors like yourself. The property's larger sized lot, coupled with its R-CG zoning, possibilities for future development or income-generating endeavors. The living room, with its large window, wood burning fireplace, and wood floors, is ample space for relaxing or entertaining. The dining room is spacious with another large window, and flows into the kitchen and the hallway. The kitchen is u-shaped, which maximizes the cabinet and cupboard space. The primary bedroom has an attached sun-room, plus two good sized closets and additional built-in storage. The full bathroom has newer tile and accents, and features a large shower. This zoning allows you to optimize your investment returns and capitalize on the property's potential. The basement holds incredible value, housing a fully set-up two-bedroom illegal suite.. Seller has no city permit of basement development . The neighborhood offers a vibrant lifestyle, with nearby parks, and excellent city transit options like the Max Orange (North Crosstown) to UFC and Route 19 to LRT .
| COMMUNITY | Mayland Heights |
| PROPERTY TYPE | Detached |
| BUILDING TYPE | House |
| STYLE | Bungalow |
| YEAR BUILT | 1959 |
| SQUARE FOOTAGE | 1,149 |
| BEDROOMS | 4 |
| BATHROOMS | 2.00 |
| BASEMENT | Full |
| AMENITIES | |
| APPLIANCES | Electric Stove, Refrigerator |
| COOLING | None |
| FIREPLACE | Coal |
| FLOORING | Laminate |
| HEATING | Fireplace(s) |
| LAUNDRY | In Unit |
| LOT FEATURES | Back Yard |
| PARKING | Double Garage Detached |
| RESTRICTIONS | None Known |
| ROOF | Asphalt Shingle |
| TITLE | Fee Simple |
| BROKER | Five Star Realty |
| ROOMS | DIMENSIONS (m) | LEVEL |
|---|---|---|
| Bedroom | 10`0" x 8`10" | Basement |
| Walk-In Closet | 4`1" x 3`9" | Basement |
| Kitchen | 13`1" x 8`3" | Basement |
| Family Room | 14`7" x 14`7" | Basement |
| 3pc Bathroom | 7`9" x 7`8" | Basement |
| Bedroom | 16`2" x 9`11" | Basement |
| Entrance | 7`7" x 3`10" | Main |
| Living Room | 18`3" x 12`4" | Main |
| Dining Room | 13`10" x 8`9" | Main |
| Kitchen | 13`9" x 9`10" | Main |
| Bedroom | 12`2" x 11`3" | Main |
| 4pc Bathroom | 10`7" x 8`9" | Main |
| Laundry | 5`4" x 3`0" | Main |
| Bedroom - Primary | 12`2" x 11`6" | Main |
| Sunroom/Solarium | 10`1" x 9`11" | Main |

