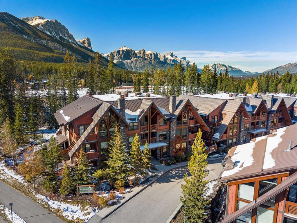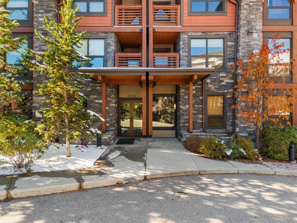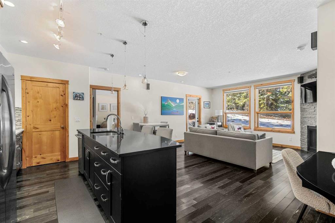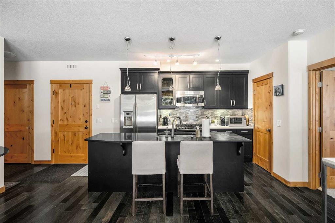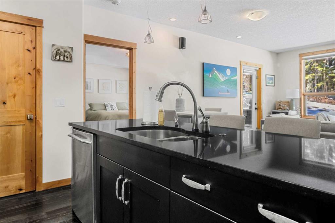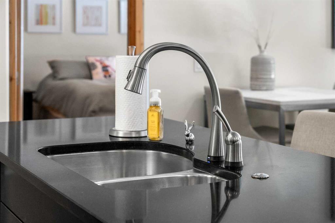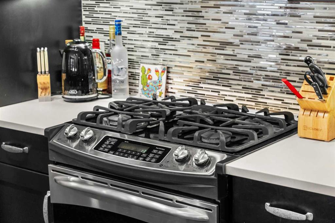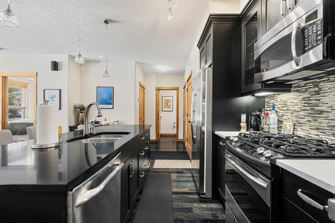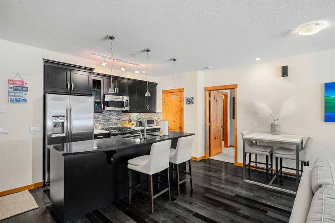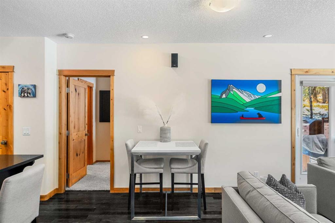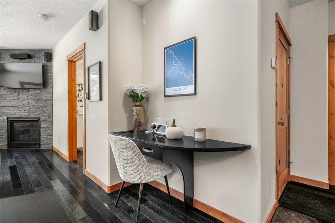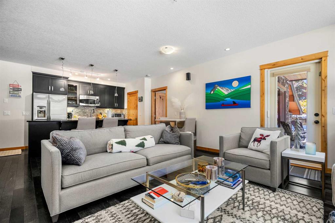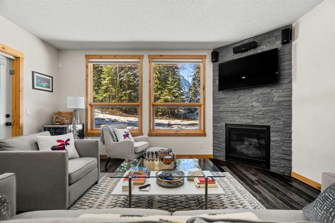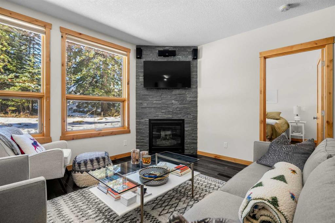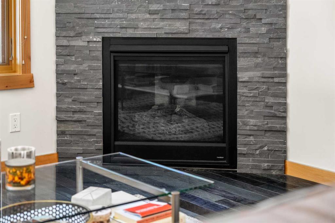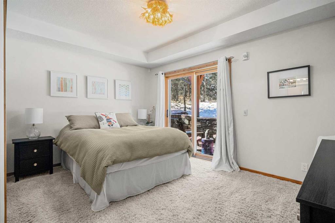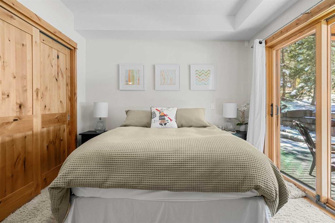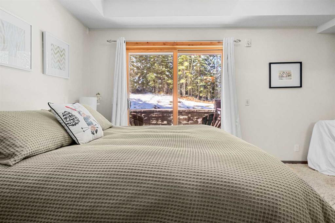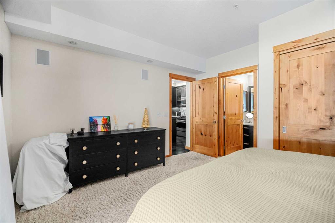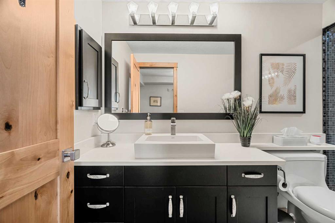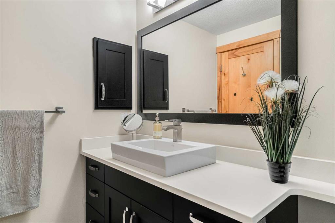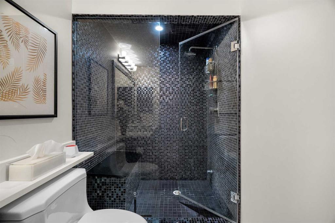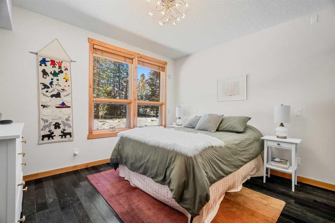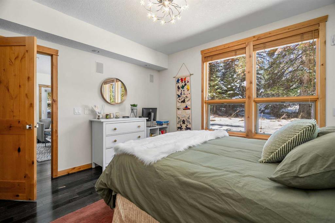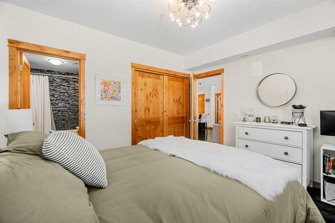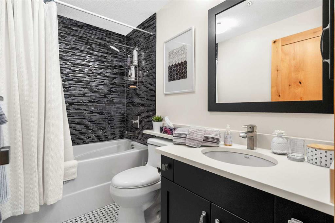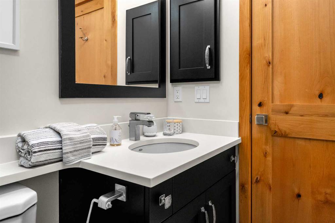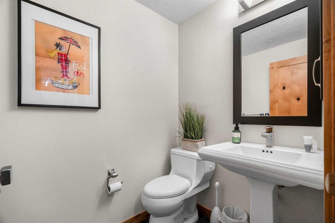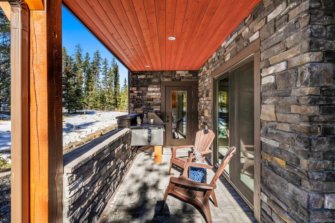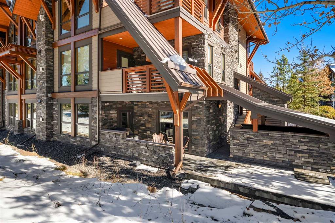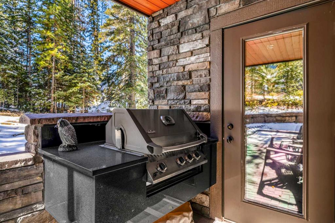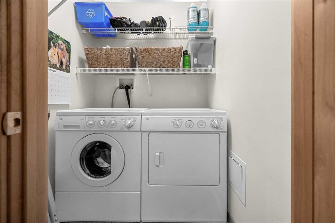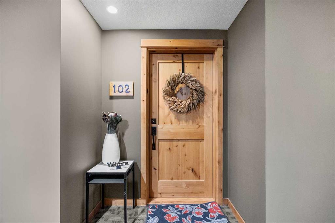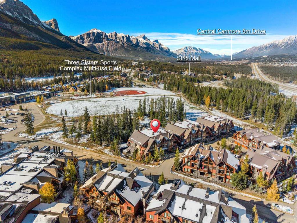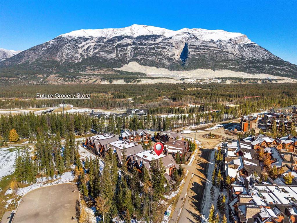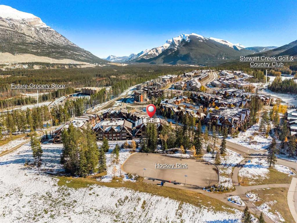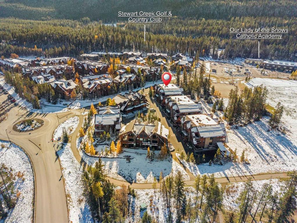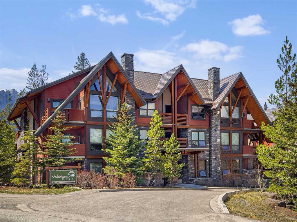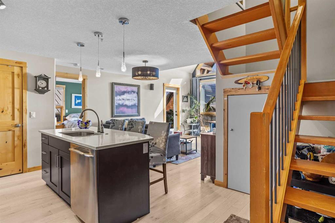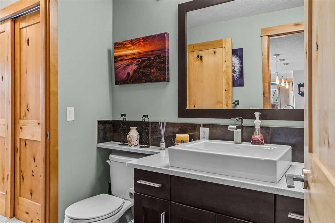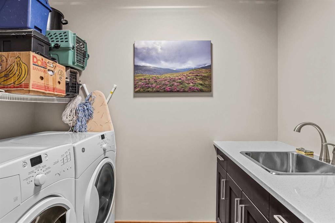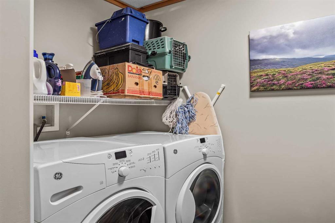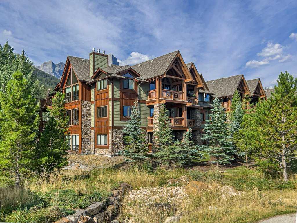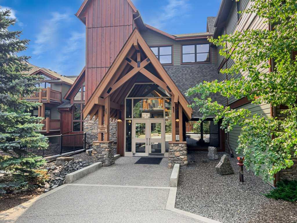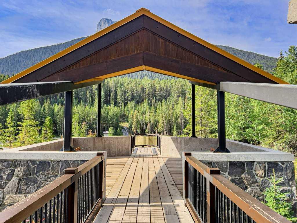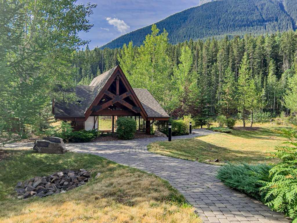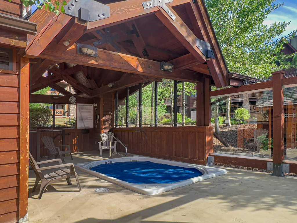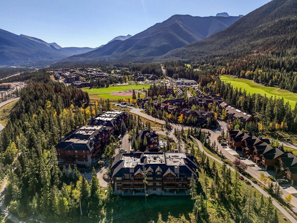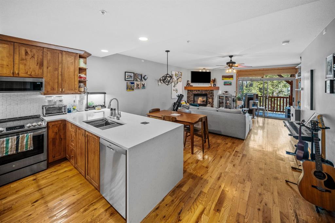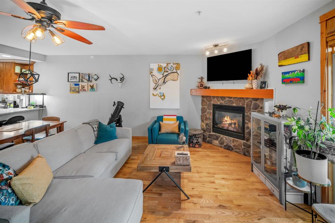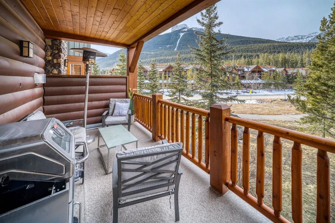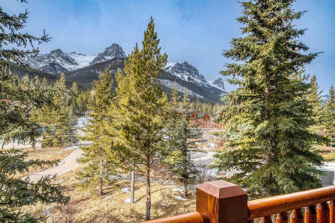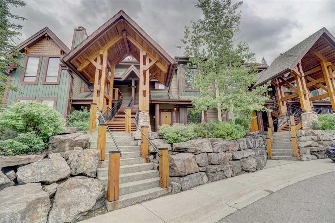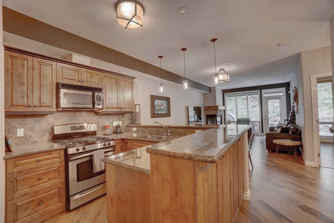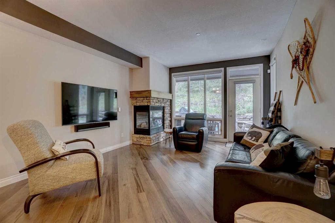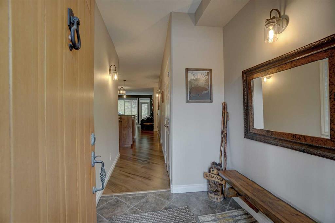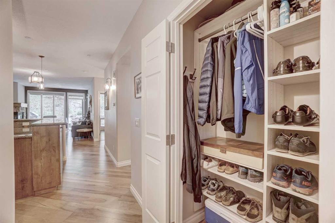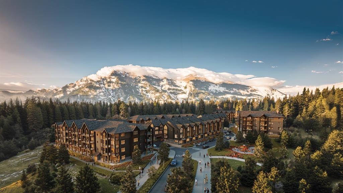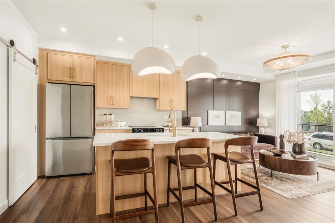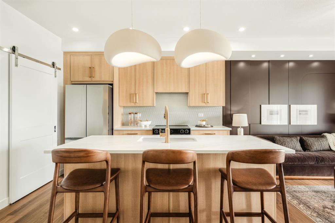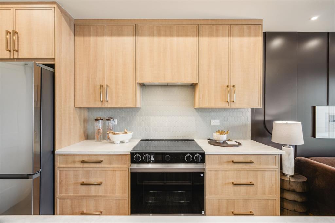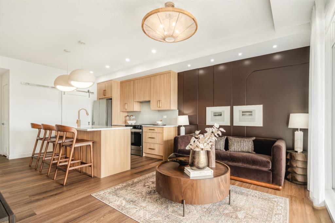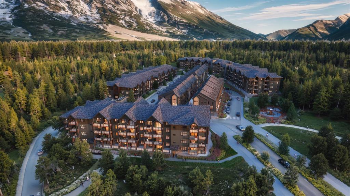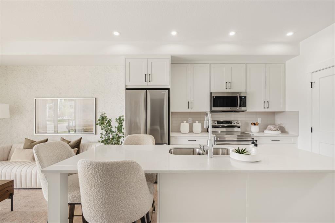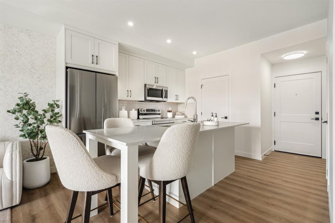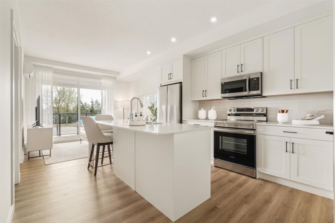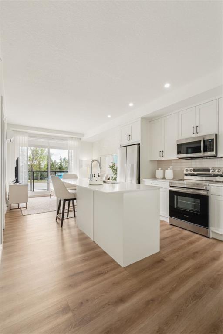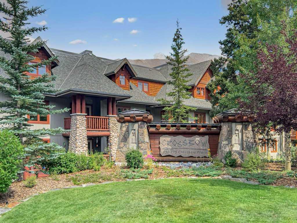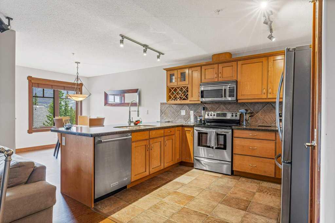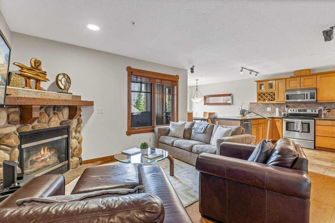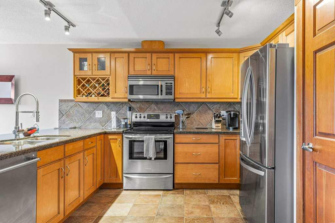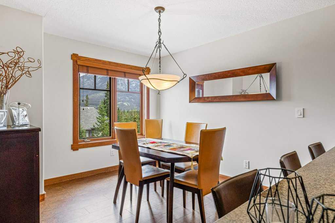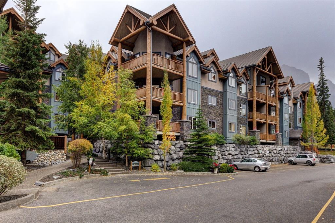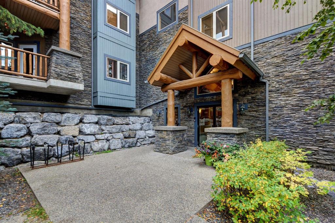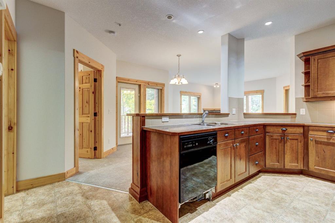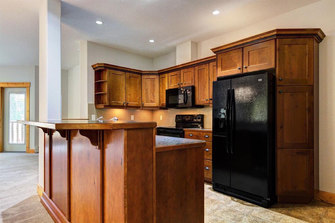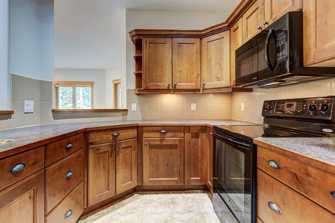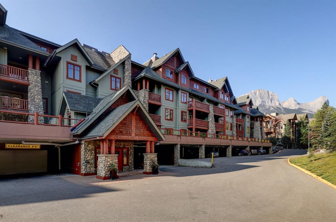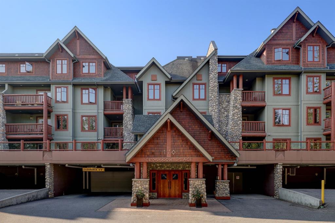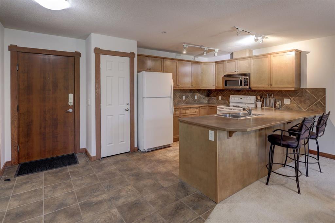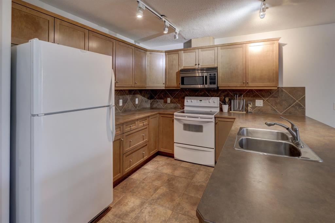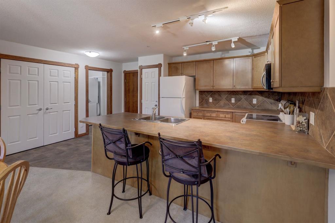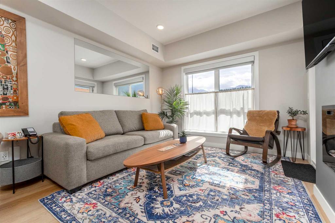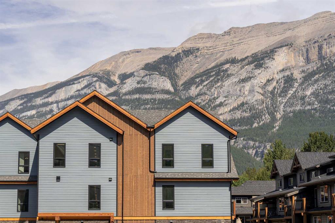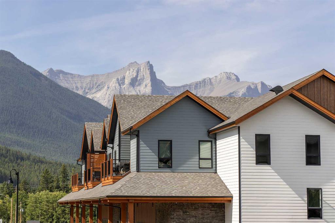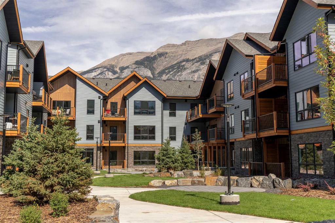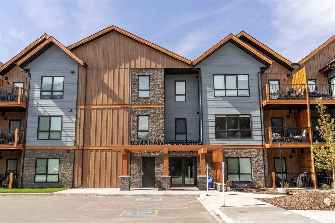102, 2100A Stewart Creek Drive
Canmore T1W0G3
MLS® Number: A2265382
$ 699,000
2
BEDROOMS
2 + 1
BATHROOMS
2009
YEAR BUILT
Welcome to Wilderness Ridge, where this beautifully appointed 2-bedroom, 2.5-bath retreat offers the perfect blend of privacy, sunshine, and mountain charm. Backing onto a peaceful treed greenspace, the setting feels tucked away and serene—so much so that the current owners added UV film to the large windows, allowing them to keep the blinds open and enjoy the abundant natural light without sacrificing comfort. Situated on the ground floor, this home provides effortless indoor-outdoor living with easy access to a private rear patio complete with a built-in gas BBQ, ideal for relaxed evenings and entertaining against a quiet natural backdrop. Inside, the open-concept layout is designed for both functionality and flow, featuring a well-appointed kitchen with a pantry and a spacious main living area anchored by a cozy gas fireplace and warm wood trim. Unique black hardwood floors set an elegant tone, while plush carpeting in the bedrooms adds comfort. Each bedroom has its own ensuite, thoughtfully positioned on opposite sides of the living space to maximize privacy—ideal for guests, roommates, or a quiet home office setup. A built-in desk nook creates a practical workspace, and there’s also a convenient half bath for visitors. Located steps from the renowned Stewart Creek Golf Course and adjacent to the last stop on the Roam bus line, this property offers both tranquility and convenience. The highly anticipated Gateway at Three Sisters commercial development, set to bring a Sobeys grocery store along with shops and restaurants in the new year, is just a short walk away. Rounding out the offering is one assigned parking stall and a storage cage in the heated underground parkade. With its sunny, secluded setting and welcoming mountain aesthetic, this home perfectly captures the essence of Bow Valley living.
| COMMUNITY | Three Sisters |
| PROPERTY TYPE | Apartment |
| BUILDING TYPE | Low Rise (2-4 stories) |
| STYLE | Single Level Unit |
| YEAR BUILT | 2009 |
| SQUARE FOOTAGE | 993 |
| BEDROOMS | 2 |
| BATHROOMS | 3.00 |
| BASEMENT | |
| AMENITIES | |
| APPLIANCES | Dishwasher, Gas Range, Microwave Hood Fan, Refrigerator, Washer/Dryer, Window Coverings |
| COOLING | None |
| FIREPLACE | Gas, Living Room, Stone |
| FLOORING | Carpet, Hardwood |
| HEATING | In Floor, Natural Gas |
| LAUNDRY | In Unit |
| LOT FEATURES | |
| PARKING | Assigned, Heated Garage, Off Street, Stall, Underground |
| RESTRICTIONS | Pet Restrictions or Board approval Required, Short Term Rentals Not Allowed |
| ROOF | Asphalt Shingle |
| TITLE | Fee Simple |
| BROKER | RE/MAX Alpine Realty |
| ROOMS | DIMENSIONS (m) | LEVEL |
|---|---|---|
| 2pc Bathroom | 5`9" x 4`8" | Main |
| 3pc Ensuite bath | 5`1" x 11`7" | Main |
| 4pc Ensuite bath | 8`8" x 4`11" | Main |
| Bedroom | 11`2" x 12`3" | Main |
| Foyer | 10`4" x 11`0" | Main |
| Kitchen With Eating Area | 12`10" x 12`3" | Main |
| Living/Dining Room Combination | 13`10" x 15`9" | Main |
| Bedroom - Primary | 12`6" x 14`0" | Main |

