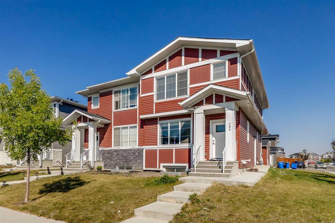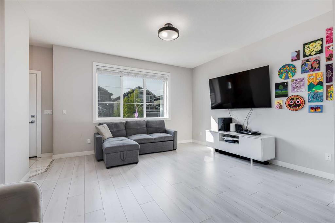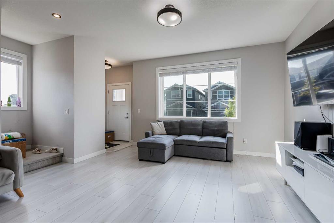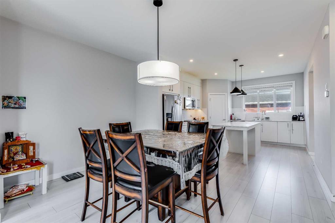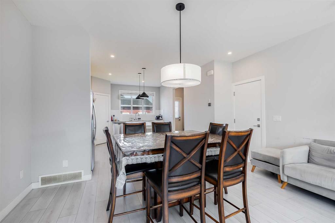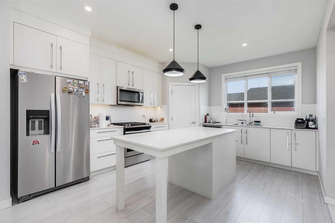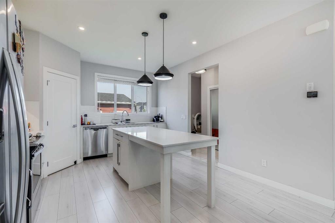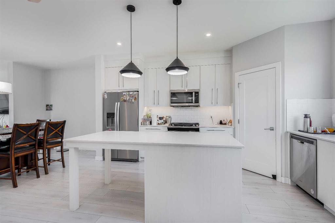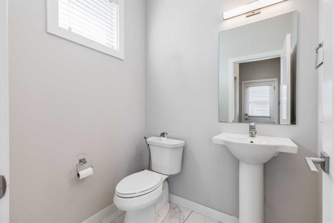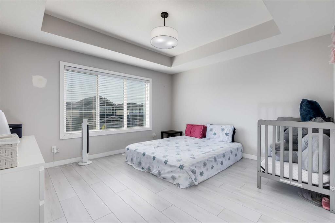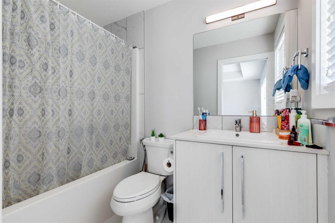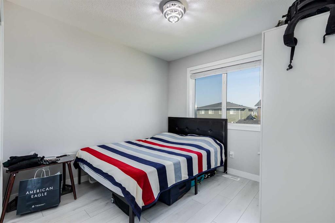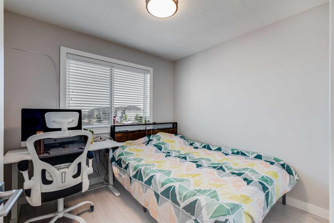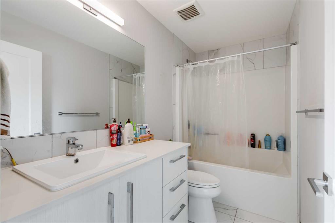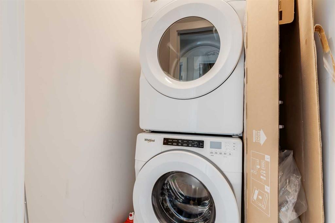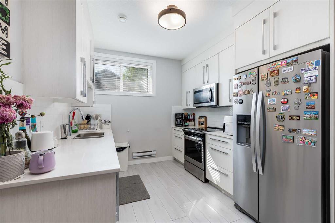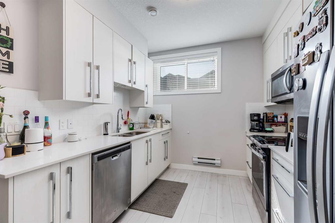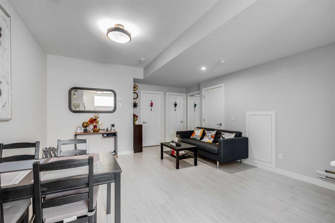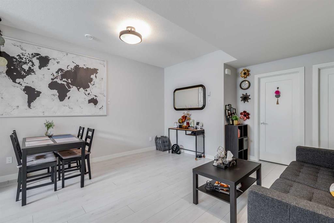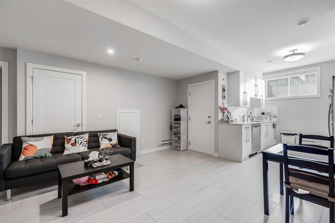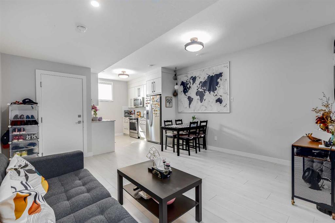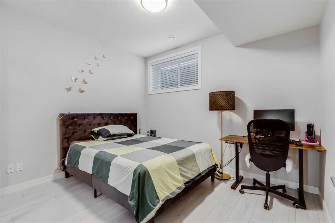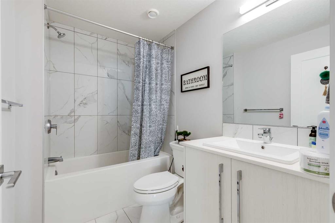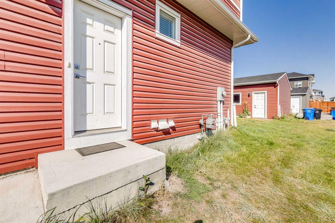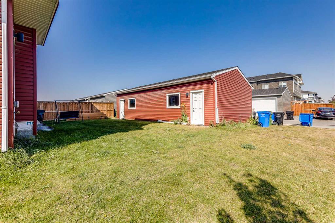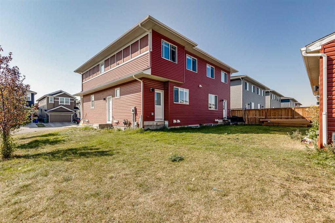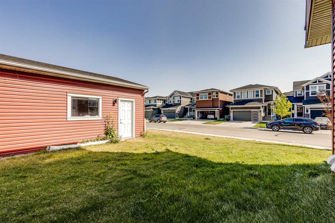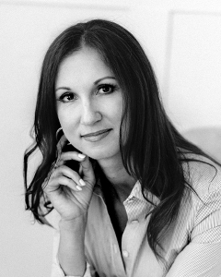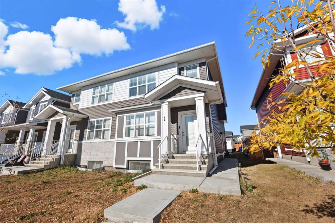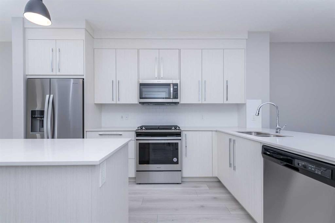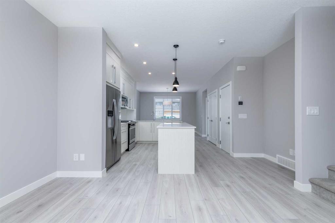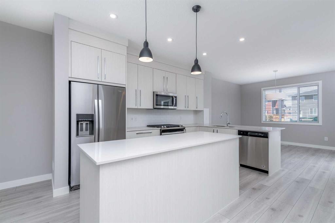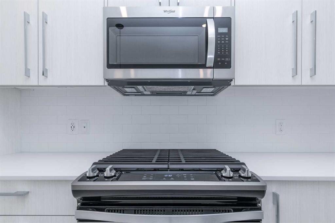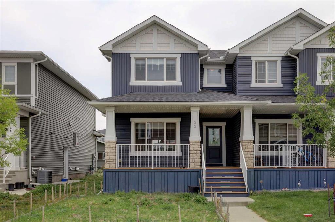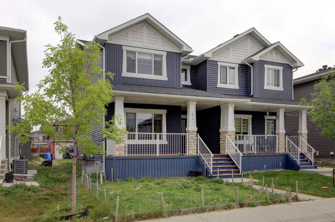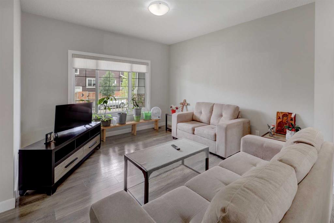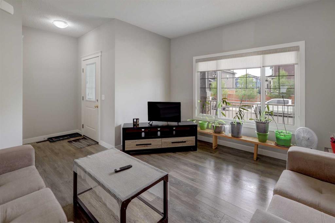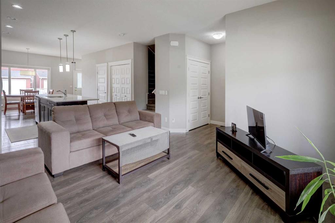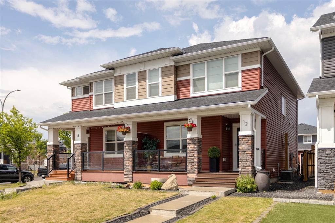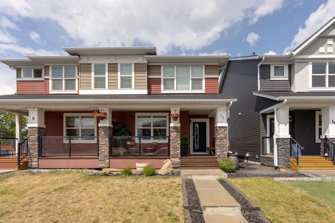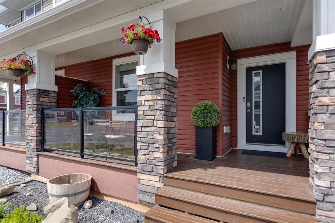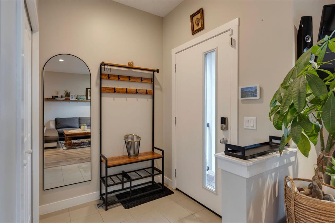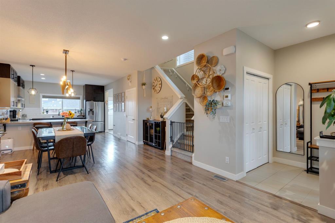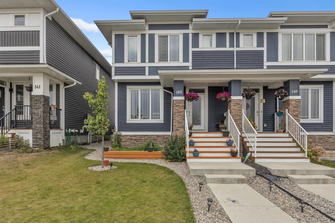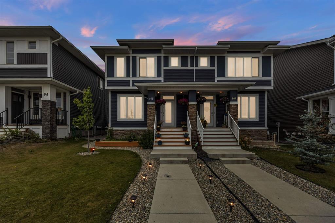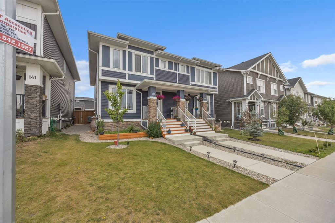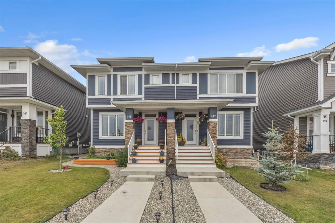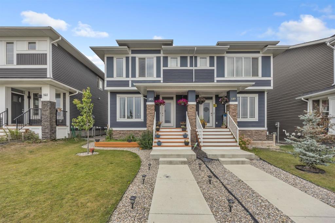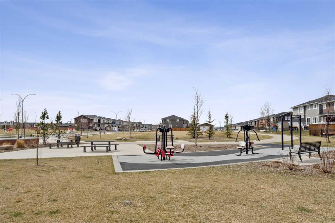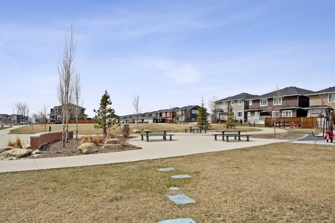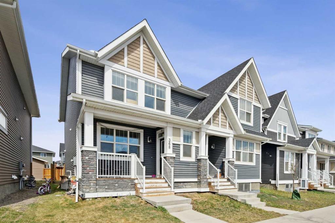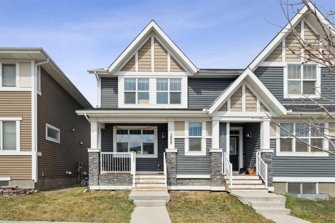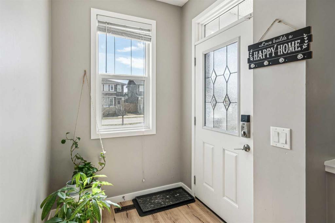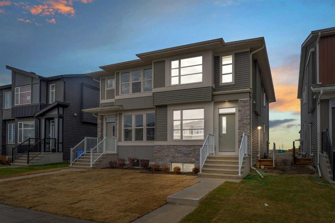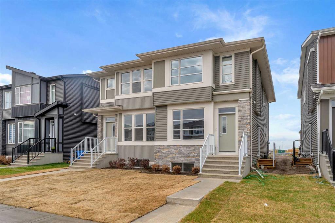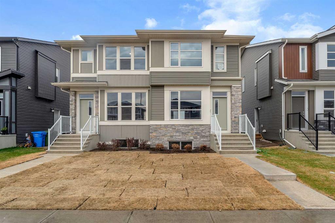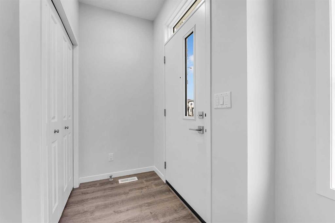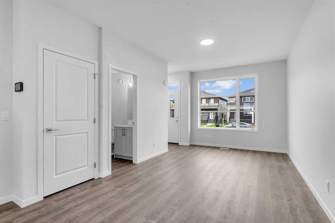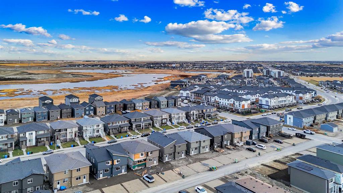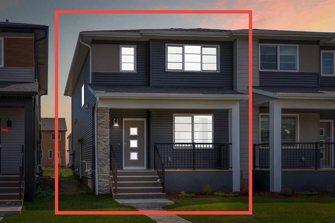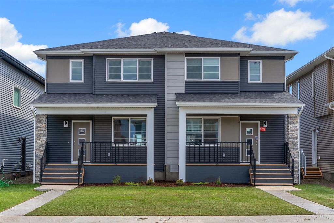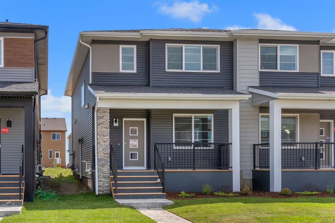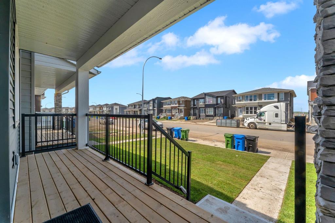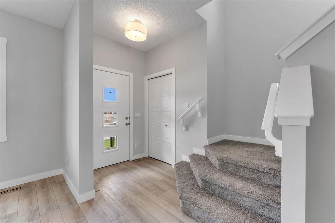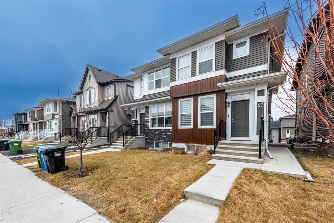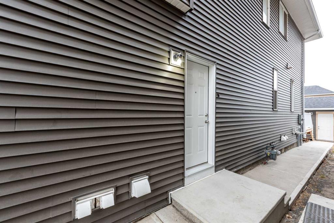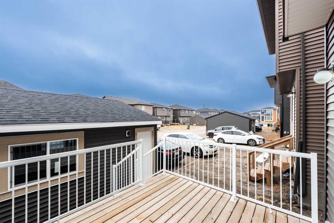104 Red Embers Manor NE
Calgary T3N 1K7
MLS® Number: A2257004
$ 615,000
4
BEDROOMS
3 + 1
BATHROOMS
1,608
SQUARE FEET
2021
YEAR BUILT
This is more than a half duplex, it’s a lifestyle and an investment strategy rolled into one. Step inside this well designed space where natural light, 9’ ceilings and a neutral palette create a backdrop that feels as good as it looks. The kitchen features quartz countertops, full-height cabinetry, stainless steel appliances and a functional island that makes both weeknight dinners and weekend entertaining a breeze. The open-concept dining & living areas invite connection, while durable finishes keep everyday life stress-free. Upstairs, three bright bedrooms await. The primary suite features a walk-in closet and four-piece ensuite, while the additional bedrooms offer oversized windows and generous closets. A second full bathroom, flex room that could double as media room or home office and convenient laundry room complete this level. And then there’s the bonus: a fully finished, legal 1-bedroom basement suite with private side entrance. Outfitted with its own modern kitchen, laundry, living room and 4-piece bath, it is turnkey-ready for extended family or income generation. Rent both levels for maximum return or live up and rent down for the ultimate mortgage helper. The perks don’t stop inside. This corner lot offers a double detached garage, extra street parking, and quick access to everyday essentials. Walk to parks, playgrounds, and the local convenience plaza (yes, Punjabi Chulha + Pizza Stone are just steps away). Major amenities, CrossIron Mills, and the airport are all within minutes with Stoney Trail making city-wide commuting seamless. For the savvy investor, the growing family, or the multi-generational household — this Redstone gem delivers on every front.
| COMMUNITY | Redstone |
| PROPERTY TYPE | Semi Detached (Half Duplex) |
| BUILDING TYPE | Duplex |
| STYLE | 2 Storey, Side by Side |
| YEAR BUILT | 2021 |
| SQUARE FOOTAGE | 1,608 |
| BEDROOMS | 4 |
| BATHROOMS | 4.00 |
| BASEMENT | Full |
| AMENITIES | |
| APPLIANCES | Dishwasher, Electric Range, Garage Control(s), Microwave Hood Fan, Refrigerator, Washer/Dryer, Window Coverings |
| COOLING | None |
| FIREPLACE | N/A |
| FLOORING | Carpet, Vinyl Plank |
| HEATING | Baseboard, Forced Air |
| LAUNDRY | In Basement, In Unit, Multiple Locations |
| LOT FEATURES | Back Lane, Back Yard, Corner Lot |
| PARKING | Double Garage Detached |
| RESTRICTIONS | None Known |
| ROOF | Asphalt Shingle |
| TITLE | Fee Simple |
| BROKER | CIR Realty |
| ROOMS | DIMENSIONS (m) | LEVEL |
|---|---|---|
| Bedroom | 9`9" x 11`8" | Basement |
| Kitchen | 10`5" x 9`3" | Basement |
| Family Room | 17`0" x 14`7" | Basement |
| 4pc Bathroom | Basement | |
| 2pc Bathroom | Main | |
| Kitchen | 15`3" x 12`8" | Main |
| Dining Room | 15`2" x 8`11" | Main |
| Living Room | 12`10" x 15`2" | Main |
| Bonus Room | 9`0" x 15`0" | Second |
| Bedroom - Primary | 12`11" x 13`10" | Second |
| Bedroom | 9`6" x 9`6" | Second |
| Bedroom | 9`0" x 9`6" | Second |
| 4pc Ensuite bath | Second | |
| 5pc Bathroom | Second |

