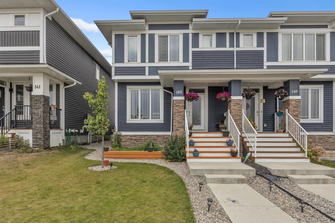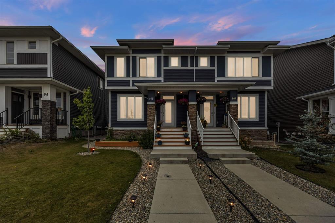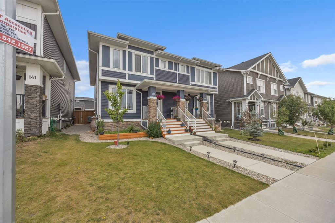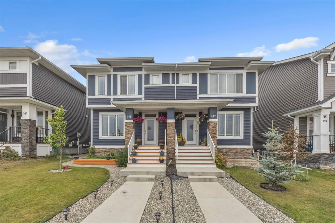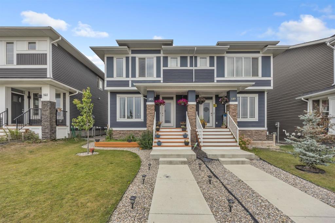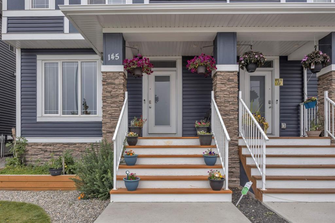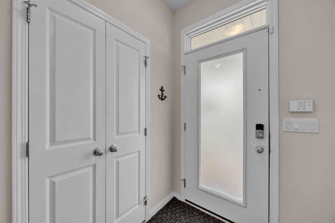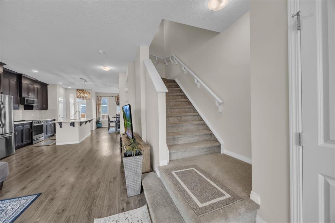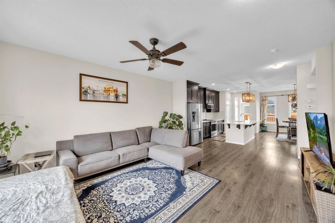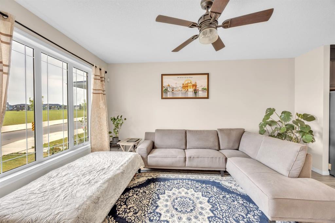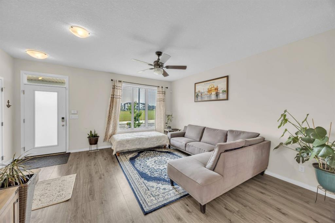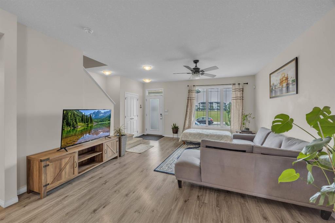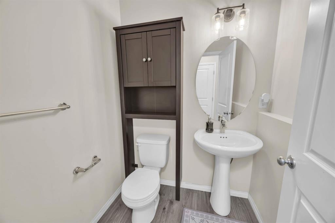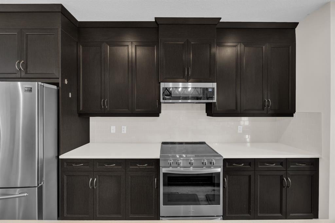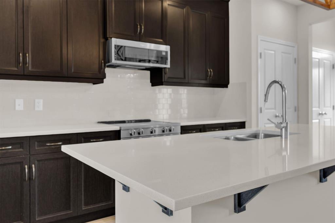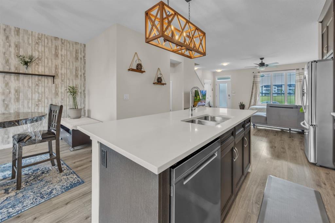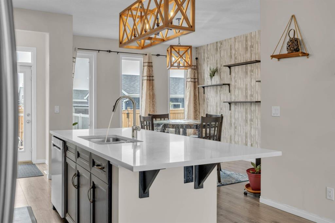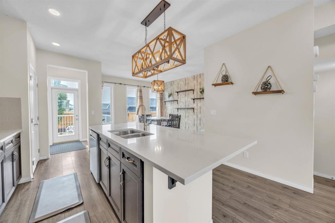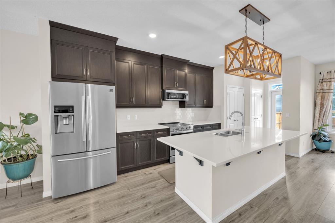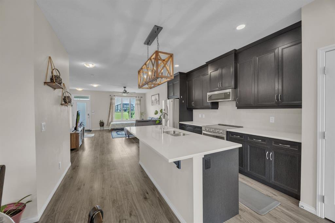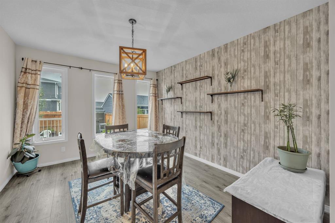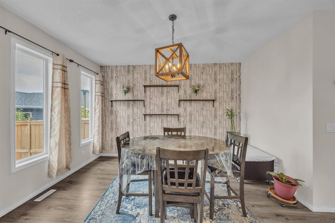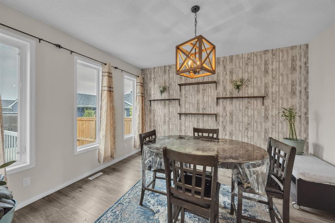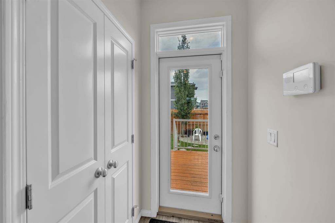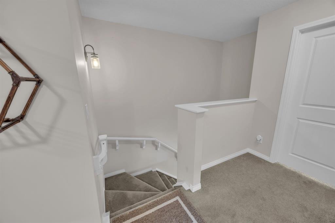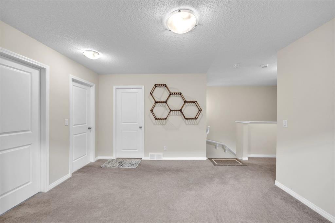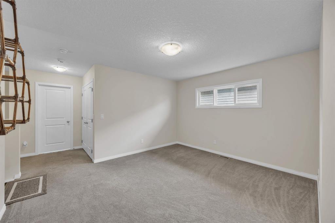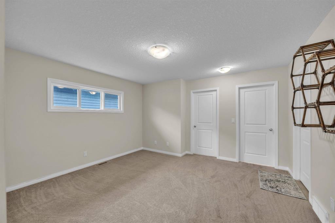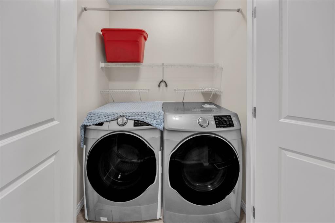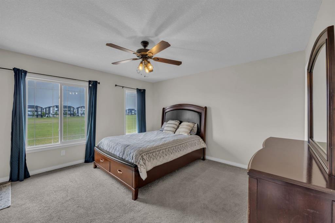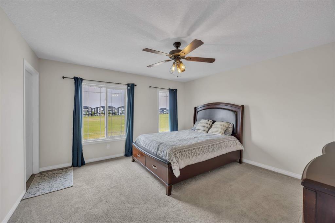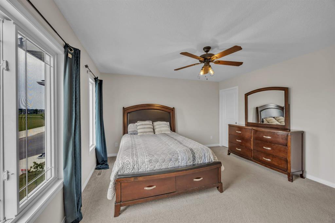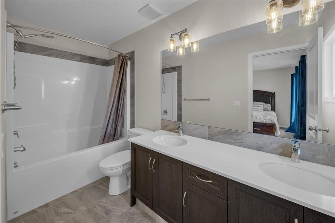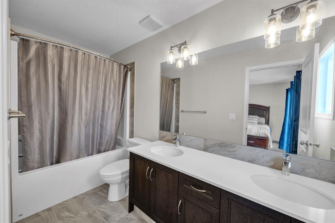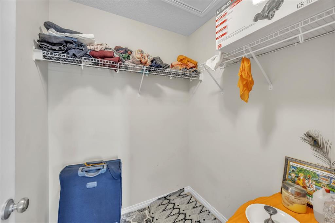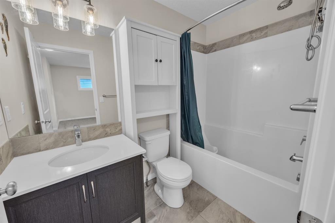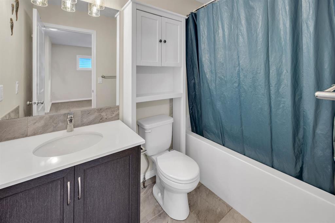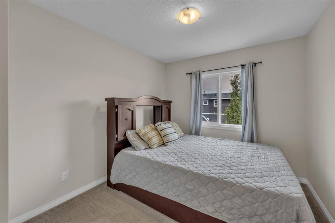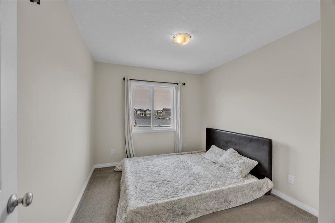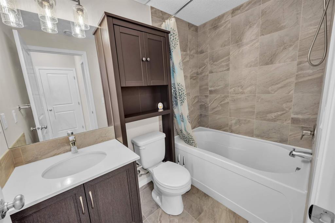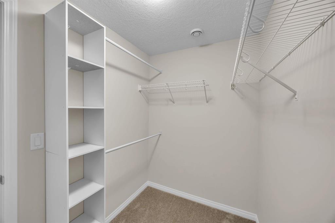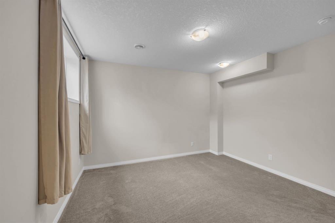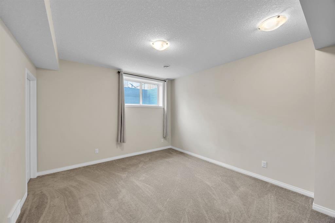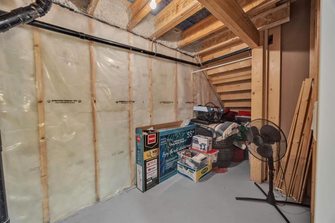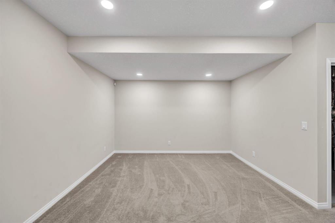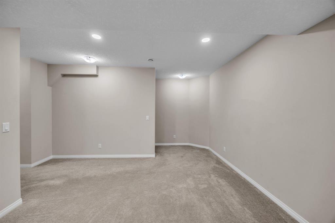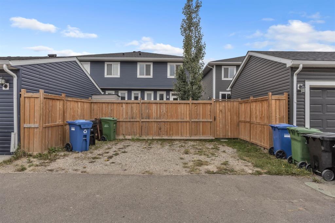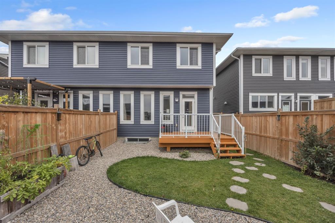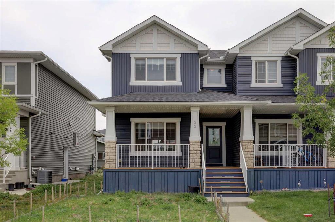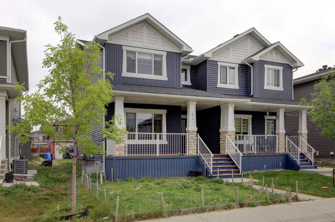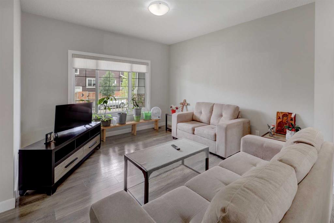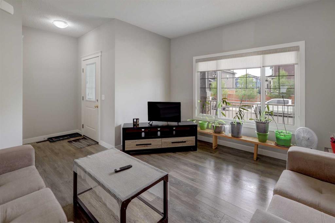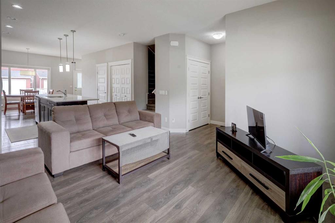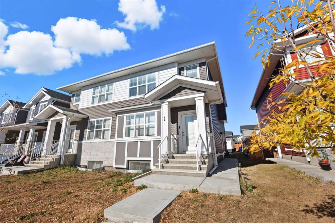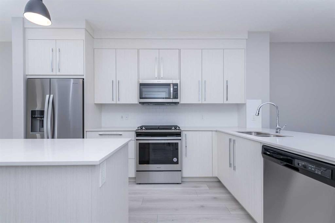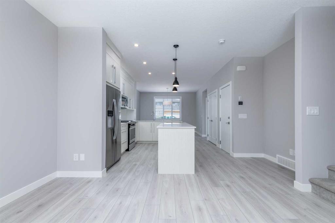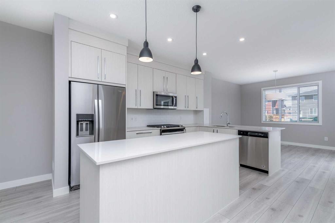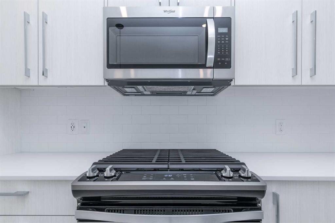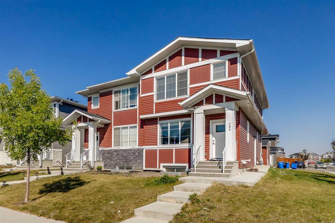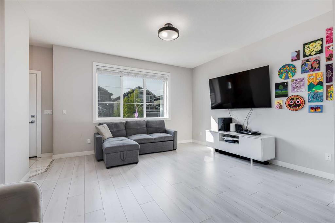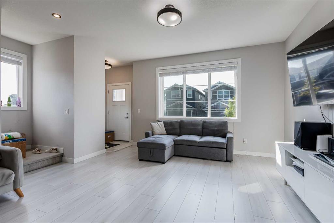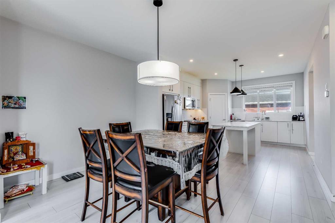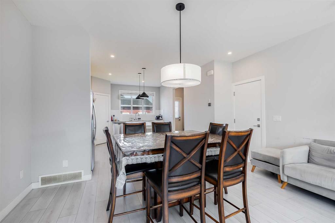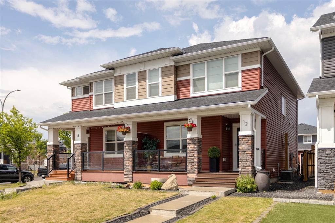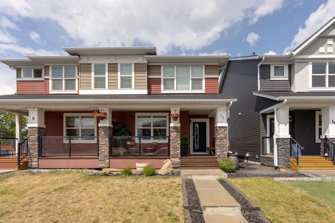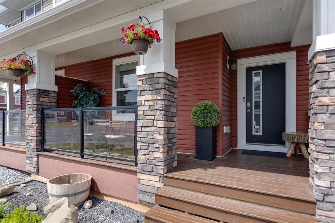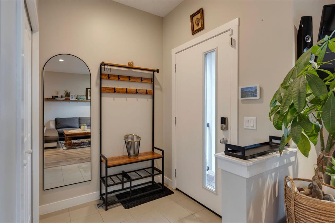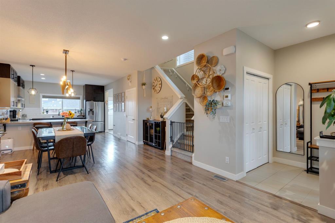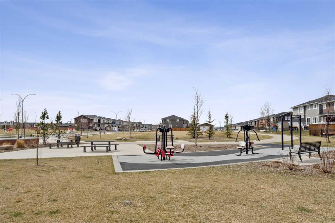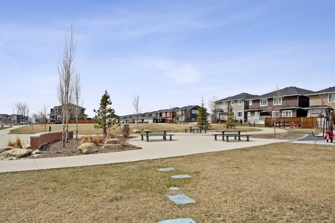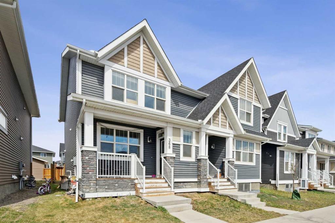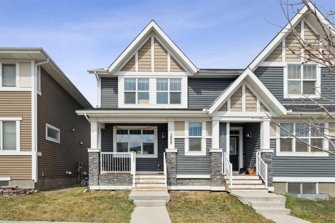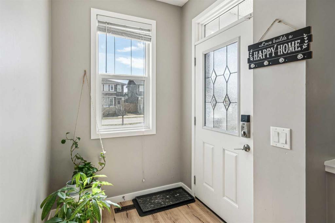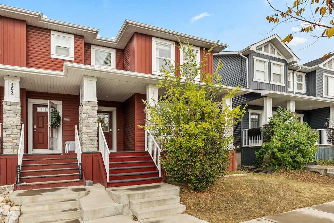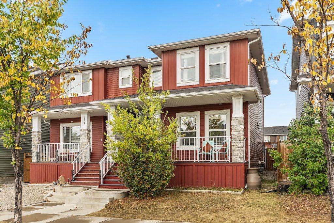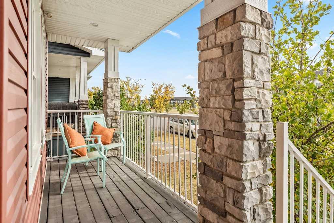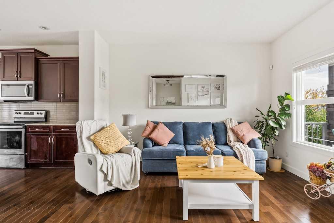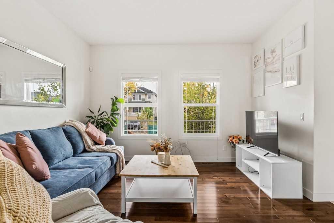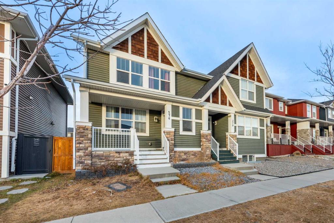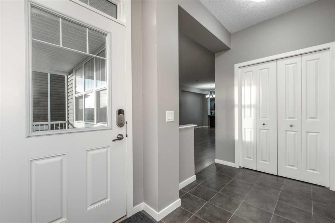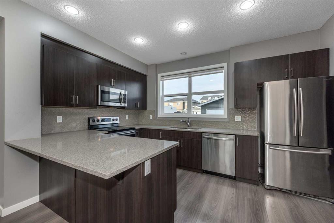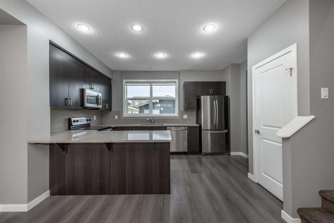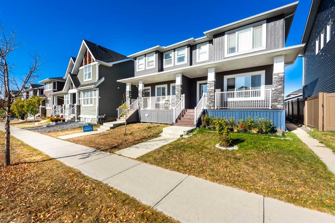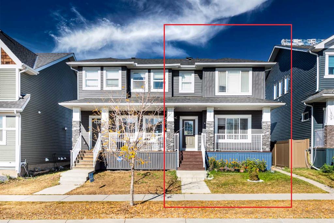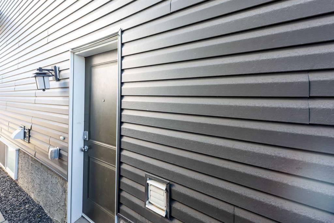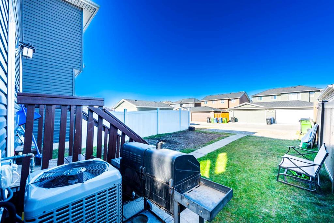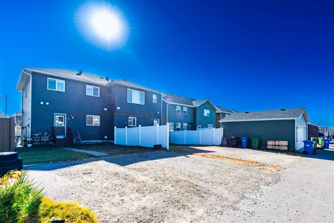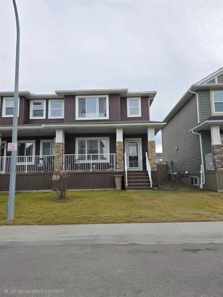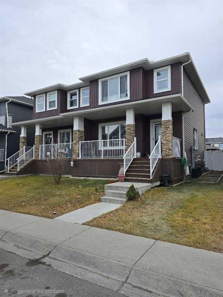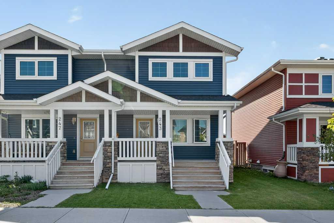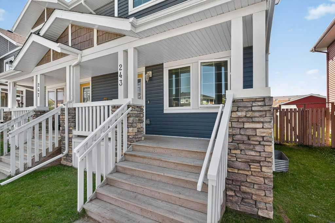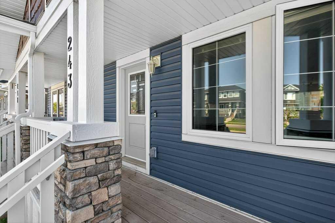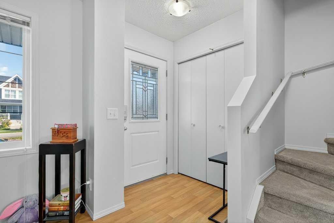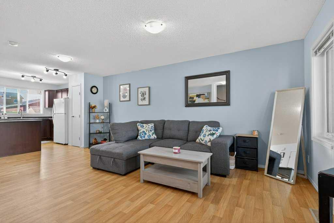145 Red Sky Way NE
Calgary T3N0X7
MLS® Number: A2256856
$ 567,999
4
BEDROOMS
3 + 1
BATHROOMS
1,601
SQUARE FEET
2018
YEAR BUILT
Welcome to this Bright Front Facing Park and Stylish 4 Bedroom, 3.5 Bath Home with Bonus Room and Finished Basement, Ideally located directly across from a scenic park. This home blends comfort, functionality, and thoughtful upgrades. The main level features an upgraded kitchen with all Stainless Steel Appliances with modern cabinetry, quality countertops, and stainless steel appliances. An open-concept layout makes it perfect for entertaining, Flooded with natural light, the dining area creates a bright and uplifting space to dine. While large windows provide an abundance of natural light and stunning park views. Upstairs, you’ll find three spacious bedrooms, including a primary suite with a private ensuite, as well as a bright and versatile bonus room—ideal for a home office, playroom, or second living area. The fully finished basement adds even more living space, complete with a fourth bedroom and full bathroom—perfect for guests or extended family. Additional highlights include central air conditioning, a well-kept interior, and excellent curb appeal in a desirable, family-friendly neighborhood. Move-in ready and a must-see!
| COMMUNITY | Redstone |
| PROPERTY TYPE | Semi Detached (Half Duplex) |
| BUILDING TYPE | Duplex |
| STYLE | 2 Storey, Side by Side |
| YEAR BUILT | 2018 |
| SQUARE FOOTAGE | 1,601 |
| BEDROOMS | 4 |
| BATHROOMS | 4.00 |
| BASEMENT | Full |
| AMENITIES | |
| APPLIANCES | Dishwasher, Dryer, Microwave Hood Fan, Refrigerator, Washer, Window Coverings |
| COOLING | Central Air |
| FIREPLACE | N/A |
| FLOORING | Carpet, Tile, Vinyl Plank |
| HEATING | Forced Air |
| LAUNDRY | In Hall, Upper Level |
| LOT FEATURES | Backs on to Park/Green Space, City Lot, Rectangular Lot |
| PARKING | Alley Access, Off Street, Parking Pad |
| RESTRICTIONS | Right of Way - Non Reg |
| ROOF | Asphalt Shingle |
| TITLE | Fee Simple |
| BROKER | Prep Ultra |
| ROOMS | DIMENSIONS (m) | LEVEL |
|---|---|---|
| 3pc Bathroom | 5`4" x 7`11" | Basement |
| Bedroom | 12`4" x 12`11" | Basement |
| Game Room | 18`1" x 12`5" | Basement |
| Storage | 5`10" x 8`11" | Basement |
| Furnace/Utility Room | 7`5" x 9`1" | Basement |
| Walk-In Closet | 5`4" x 8`2" | Basement |
| 2pc Bathroom | 5`7" x 4`11" | Main |
| Dining Room | 11`11" x 13`7" | Main |
| Kitchen | 14`1" x 17`11" | Main |
| Living Room | 16`8" x 17`0" | Main |
| 4pc Bathroom | 4`11" x 8`3" | Upper |
| 4pc Ensuite bath | 4`11" x 11`3" | Upper |
| Bedroom | 9`5" x 10`11" | Upper |
| Bedroom | 9`3" x 10`11" | Upper |
| Bonus Room | 14`2" x 13`7" | Upper |
| Bedroom - Primary | 13`9" x 13`5" | Upper |

