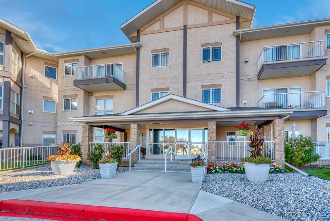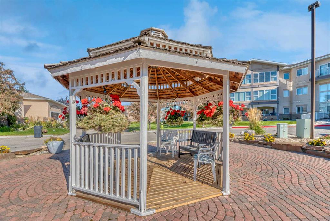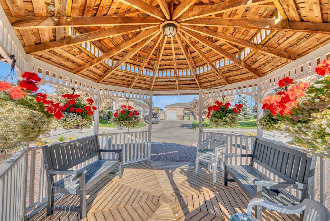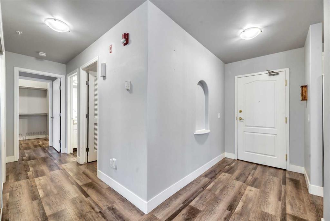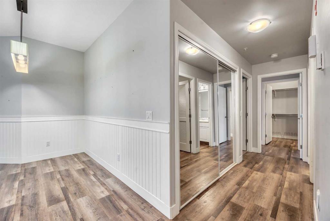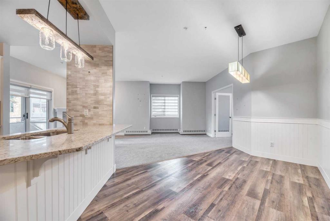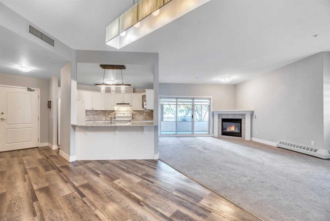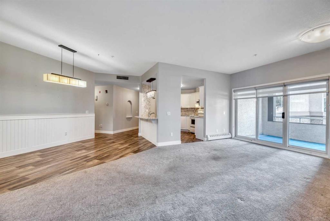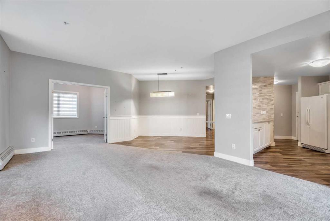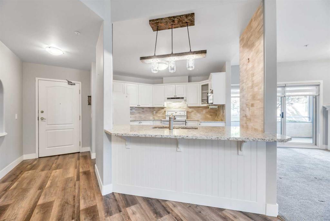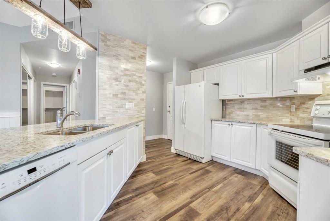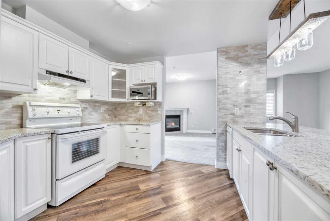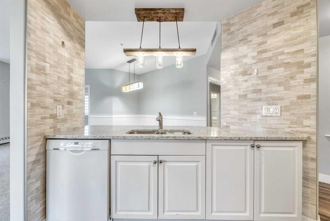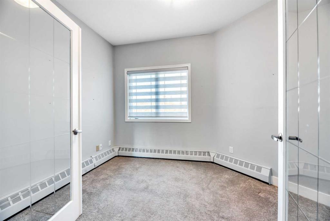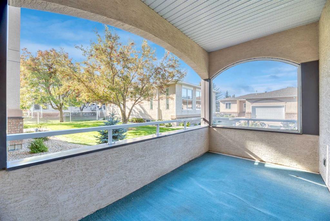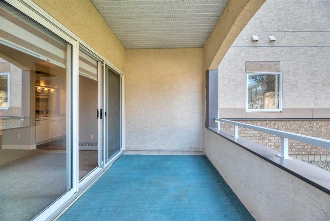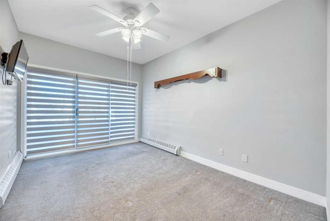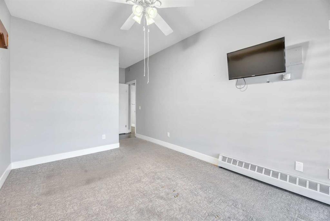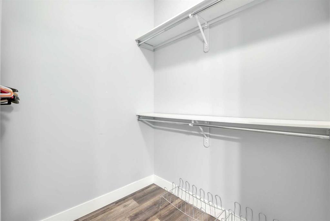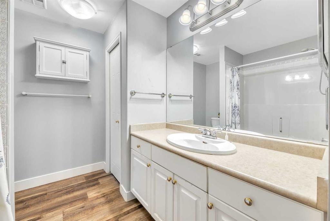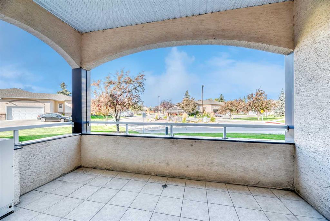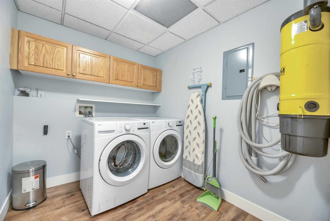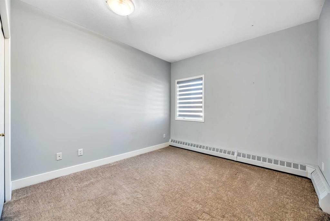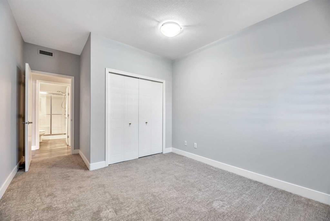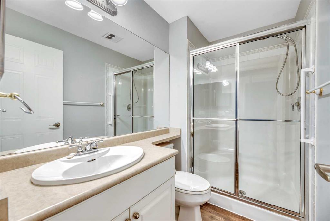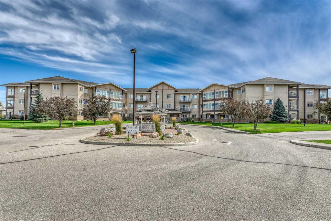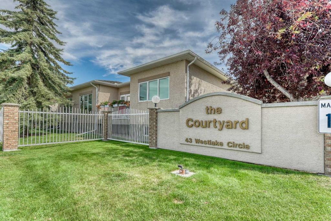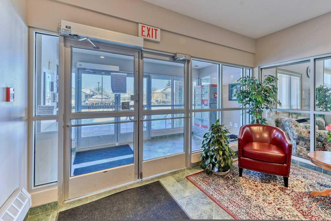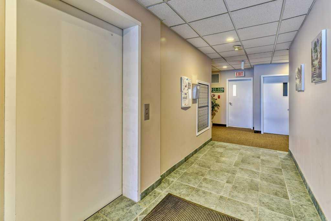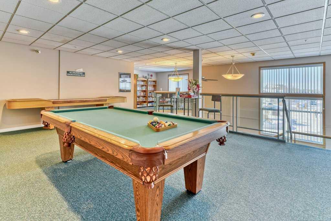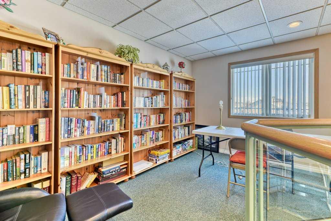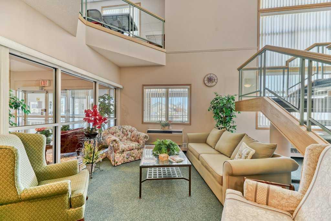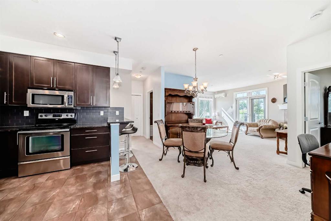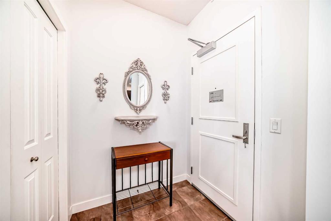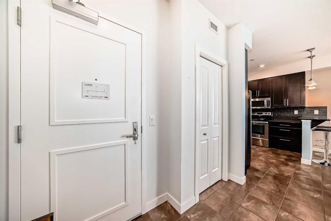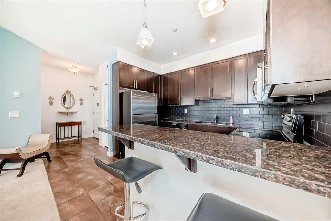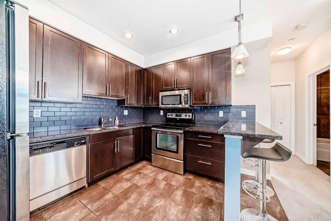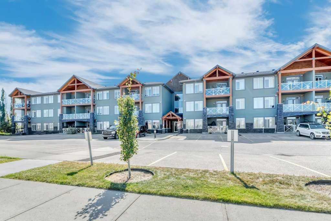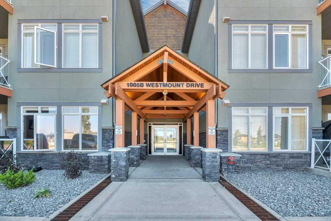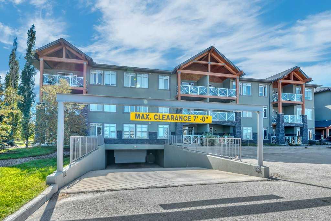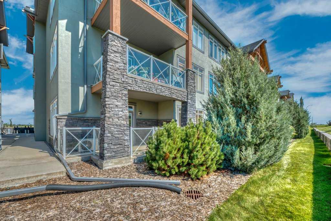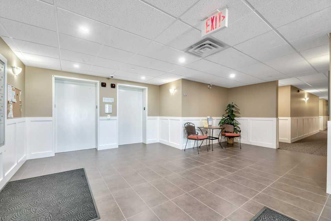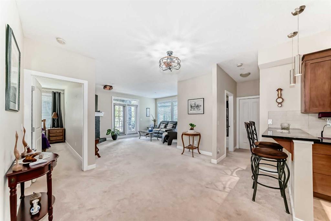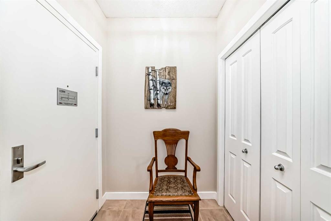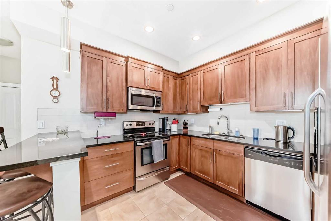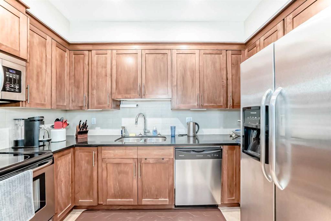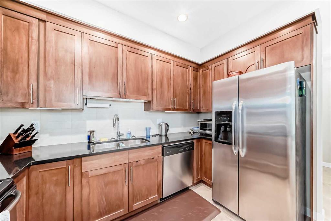112, 43 Westlake Circle
Strathmore T1P 1T6
MLS® Number: A2281300
$ 384,000
2
BEDROOMS
2 + 0
BATHROOMS
1,279
SQUARE FEET
2000
YEAR BUILT
Welcome to this beautifully updated 2-bedroom plus den condo offering style, comfort, and convenience. The open floor plan is perfect for entertaining, featuring a bright living room with a cozy corner gas fireplace and access to the private balcony. The modern white kitchen boasts granite countertops and updated flooring, creating a fresh, contemporary feel throughout. The den with French doors provides the perfect space for a home office or reading nook. The spacious primary bedroom includes a walk-in closet and a 4-piece ensuite. A generous second bedroom, additional bathroom, and large laundry area add practicality and ease. This unit is immaculate and turn Key complete with A/C to add to comfort during the summer months! Enjoy the exceptional amenities this complex offers — including a library, recreation room, lounge, and gazebo — all designed to enhance your lifestyle. Large underground parking stall and a storage unit. Note-Building is 55+ a non smoking and no pet building--
| COMMUNITY | Westmount_Strathmore |
| PROPERTY TYPE | Apartment |
| BUILDING TYPE | Low Rise (2-4 stories) |
| STYLE | Single Level Unit |
| YEAR BUILT | 2000 |
| SQUARE FOOTAGE | 1,279 |
| BEDROOMS | 2 |
| BATHROOMS | 2.00 |
| BASEMENT | |
| AMENITIES | |
| APPLIANCES | Dishwasher, Dryer, Electric Stove, Range Hood, Refrigerator, Washer, Window Coverings |
| COOLING | None |
| FIREPLACE | Gas |
| FLOORING | Carpet, Laminate |
| HEATING | Baseboard |
| LAUNDRY | In Unit |
| LOT FEATURES | |
| PARKING | Parkade |
| RESTRICTIONS | Adult Living, Non-Smoking Building, Pets Not Allowed |
| ROOF | |
| TITLE | Fee Simple |
| BROKER | RE/MAX Key |
| ROOMS | DIMENSIONS (m) | LEVEL |
|---|---|---|
| 3pc Bathroom | 8`5" x 4`10" | Main |
| 4pc Ensuite bath | 8`6" x 8`0" | Main |
| Bedroom | 16`2" x 10`8" | Main |
| Dining Room | 12`5" x 8`9" | Main |
| Kitchen | 13`0" x 12`1" | Main |
| Laundry | 8`5" x 6`11" | Main |
| Living Room | 15`9" x 22`0" | Main |
| Den | 13`9" x 8`7" | Main |
| Bedroom - Primary | 20`4" x 9`8" | Main |

