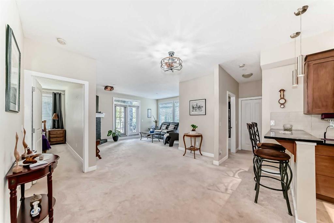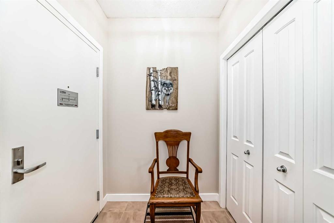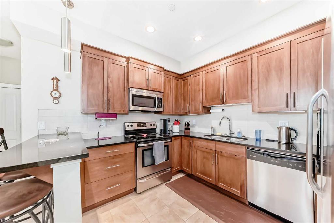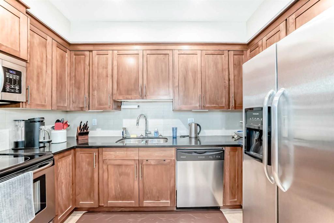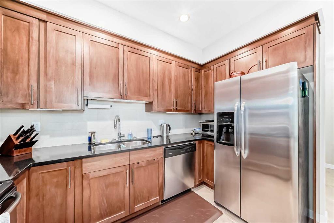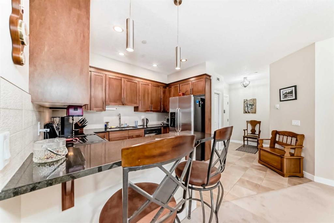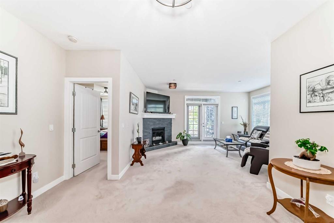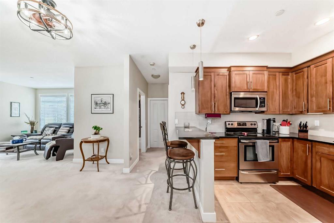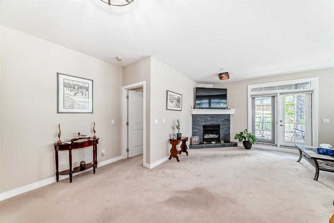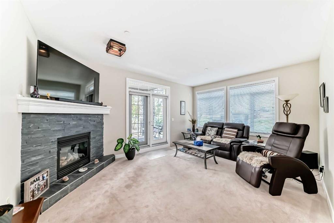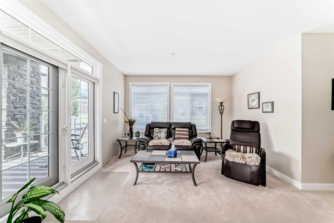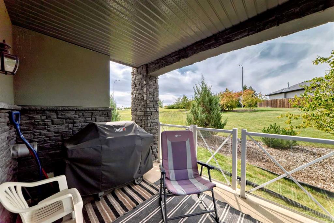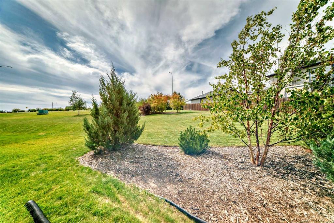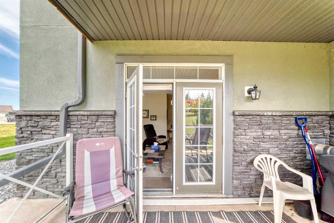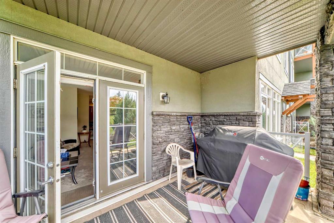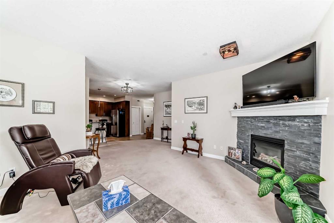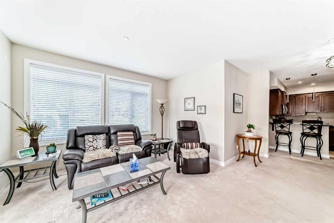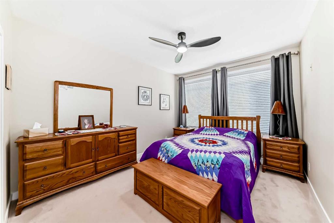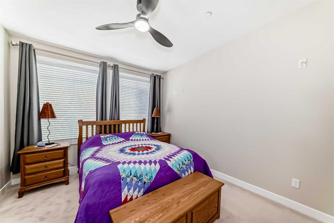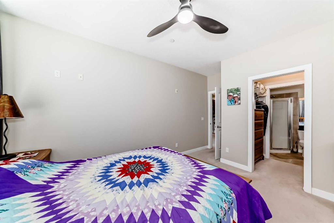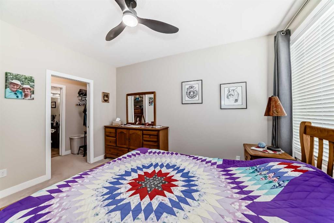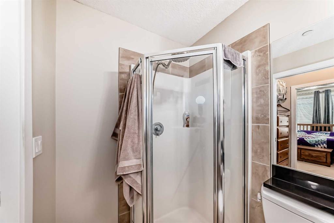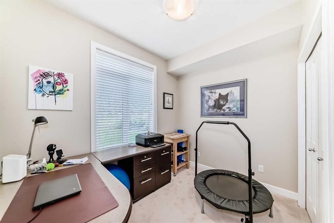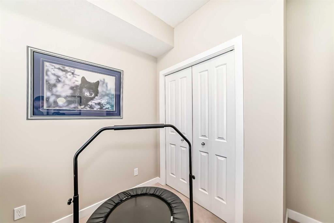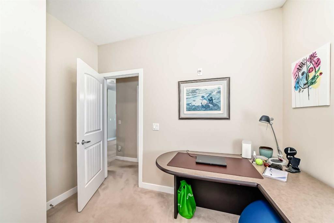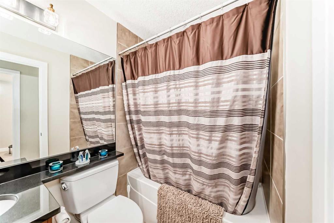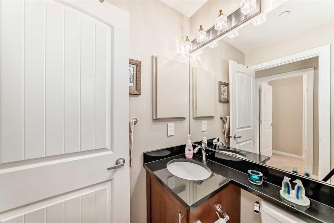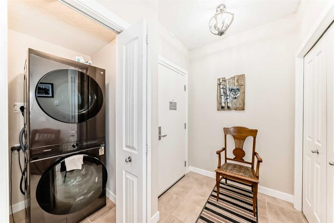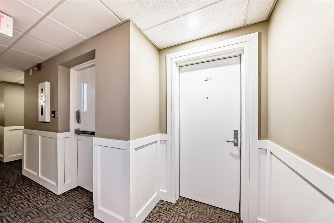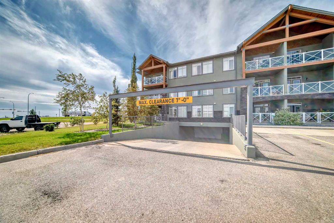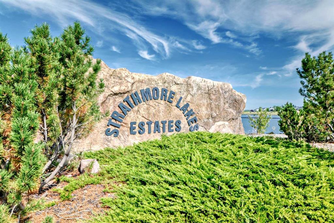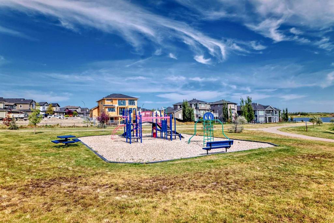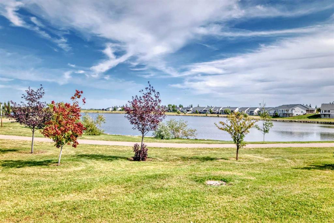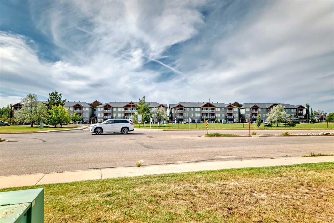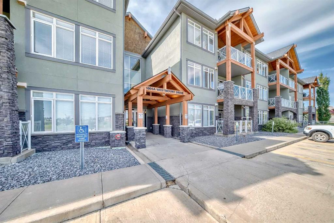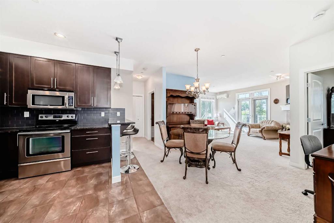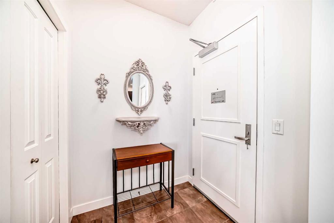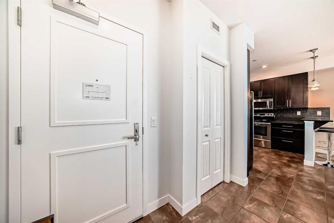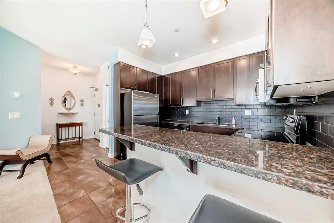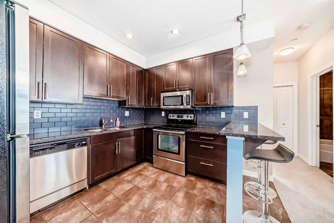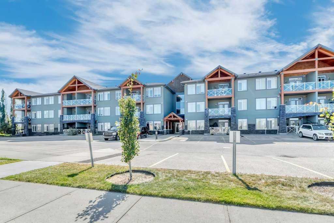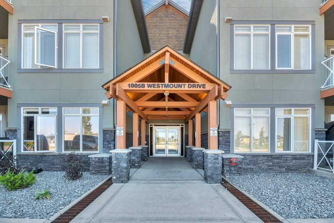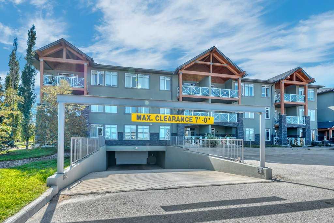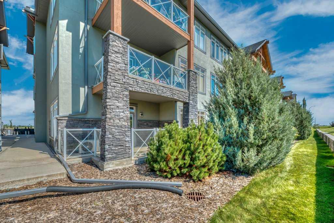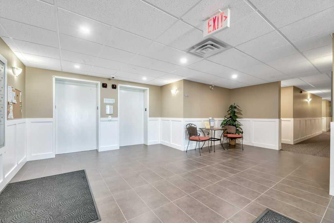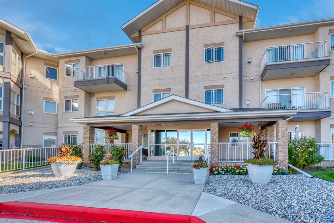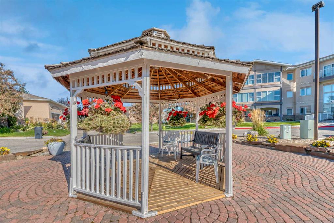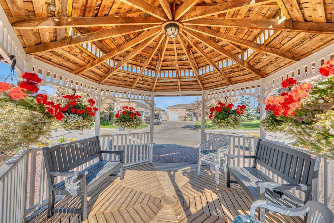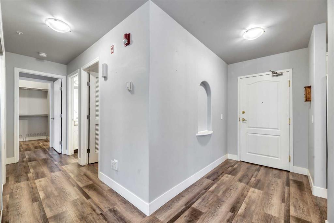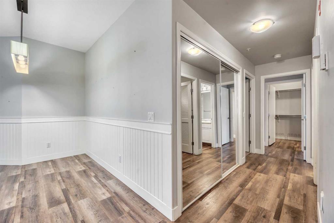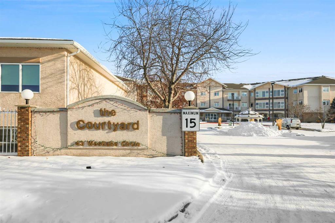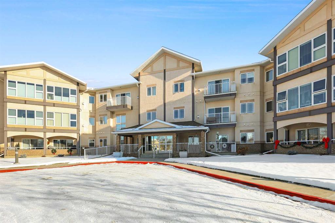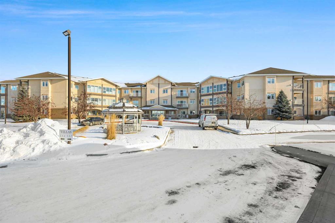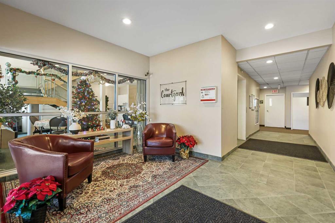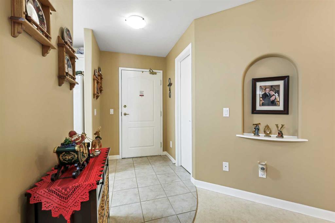102, 1005A Westmount Drive
Strathmore T1P0C3
MLS® Number: A2279621
$ 344,900
2
BEDROOMS
2 + 0
BATHROOMS
941
SQUARE FEET
2009
YEAR BUILT
If privacy, peace, and quiet matter, this corner unit stands apart. Tucked into one of the most secluded locations within the Savana complex, this beautifully positioned home offers a rare sense of calm and privacy that’s hard to find. Filled with natural light, this two-bedroom, two-bathroom condo features an open-concept layout with granite countertops and a welcoming corner stone-faced gas fireplace that anchors the living space. Large windows frame serene views, while the private balcony provides a quiet outdoor retreat where you may even spot local wildlife passing through. A true standout feature, the unit includes three titled parking stalls — two in the heated underground parkade and one surface stall — offering exceptional convenience and value. Located in one of Strathmore’s most sought-after condo communities, Savana is known for its peaceful setting, thoughtful design, and quality of living. A rare opportunity to own a private, corner unit in a complex residents are proud to call home.
| COMMUNITY | Strathmore Lakes Estates |
| PROPERTY TYPE | Apartment |
| BUILDING TYPE | Low Rise (2-4 stories) |
| STYLE | Single Level Unit |
| YEAR BUILT | 2009 |
| SQUARE FOOTAGE | 941 |
| BEDROOMS | 2 |
| BATHROOMS | 2.00 |
| BASEMENT | None |
| AMENITIES | |
| APPLIANCES | Dishwasher, Electric Stove, Microwave Hood Fan, Refrigerator, Washer/Dryer Stacked, Window Coverings |
| COOLING | None |
| FIREPLACE | Gas, Living Room, Mantle, Raised Hearth, Stone |
| FLOORING | Carpet, Ceramic Tile |
| HEATING | In Floor, Natural Gas |
| LAUNDRY | In Unit |
| LOT FEATURES | |
| PARKING | Heated Garage, Owned, Parkade, Parking Lot, Parking Pad, Paved, Secured, Stall, Tandem, Titled, Underground |
| RESTRICTIONS | Non-Smoking Building, Pet Restrictions or Board approval Required |
| ROOF | Asphalt Shingle |
| TITLE | Fee Simple |
| BROKER | RE/MAX Complete Realty |
| ROOMS | DIMENSIONS (m) | LEVEL |
|---|---|---|
| Entrance | 4`6" x 5`7" | Main |
| Laundry | 4`8" x 3`4" | Main |
| Kitchen With Eating Area | 11`1" x 10`2" | Main |
| Dining Room | 7`9" x 13`3" | Main |
| Living Room | 17`1" x 13`2" | Main |
| Balcony | 8`3" x 14`3" | Main |
| Bedroom | 9`9" x 7`9" | Main |
| 4pc Bathroom | 4`11" x 7`1" | Main |
| Bedroom - Primary | 10`11" x 13`5" | Main |
| Walk-In Closet | 4`0" x 7`1" | Main |
| 3pc Ensuite bath | 5`1" x 7`2" | Main |

