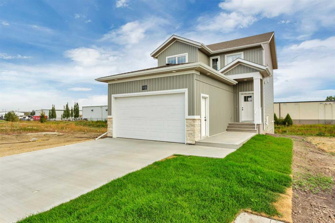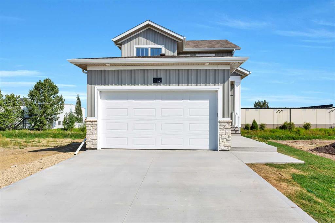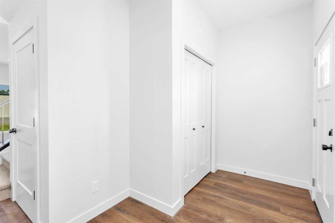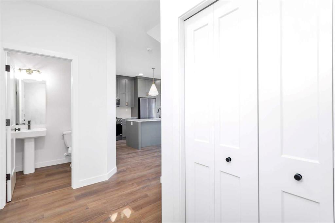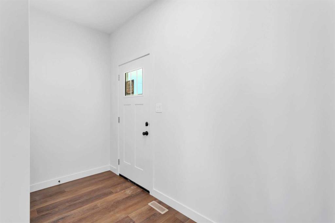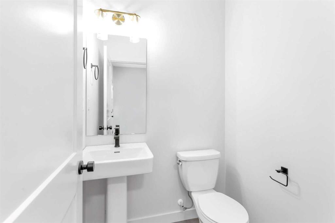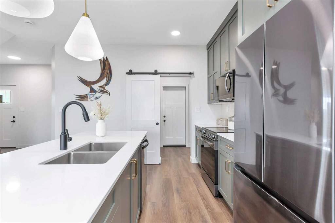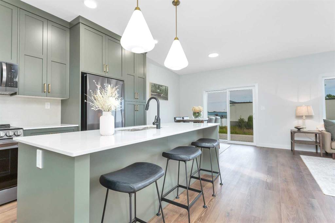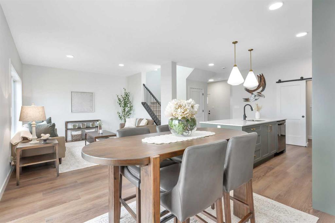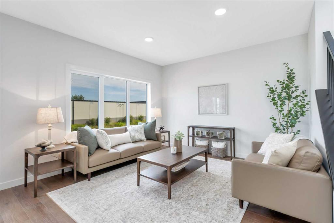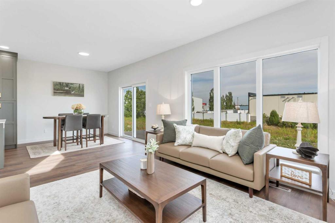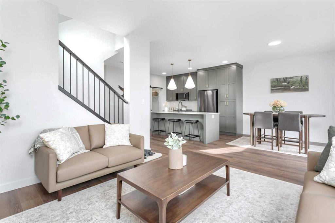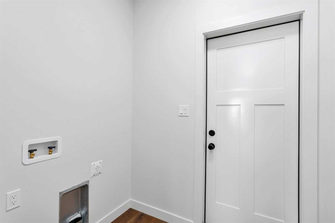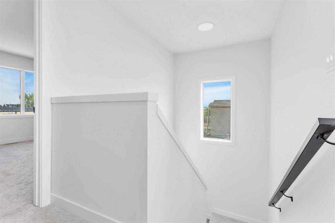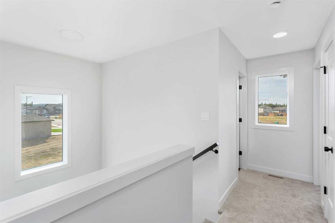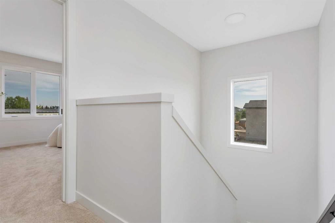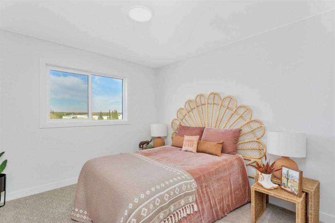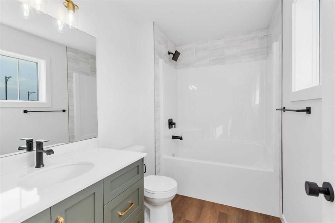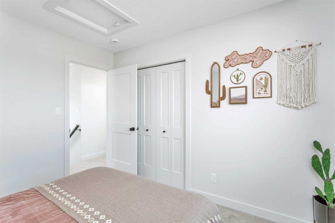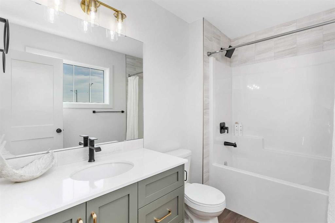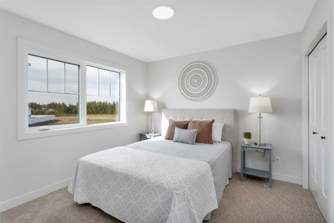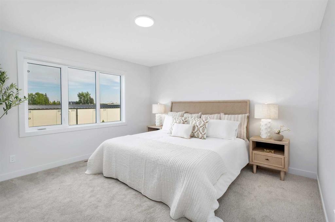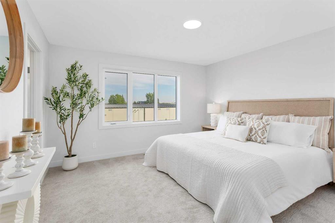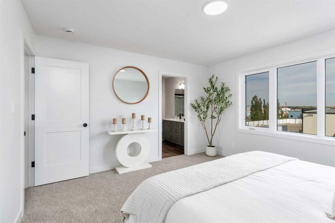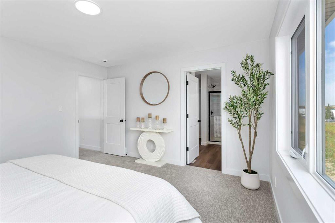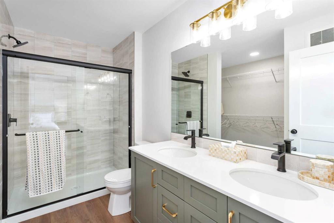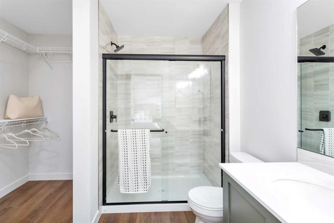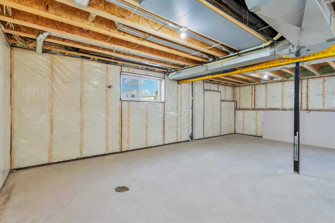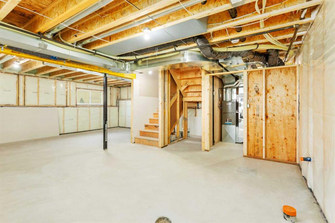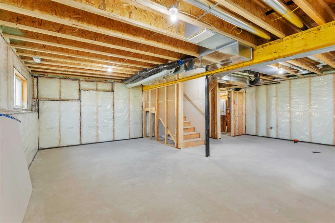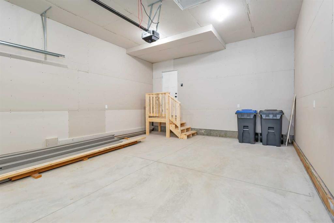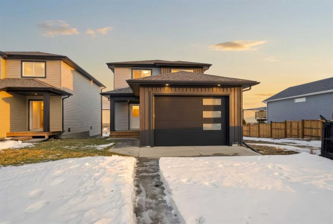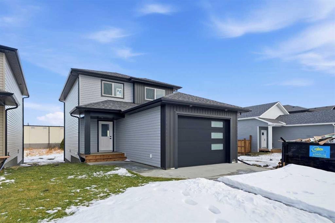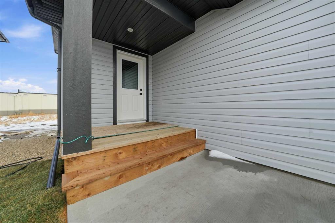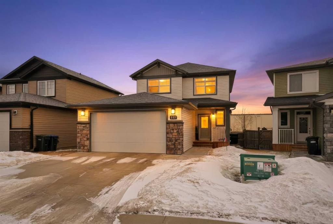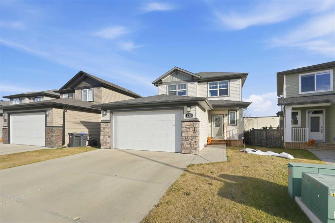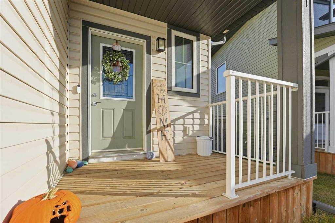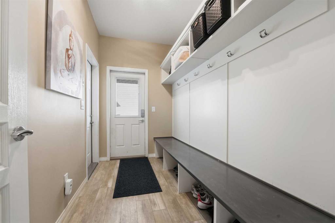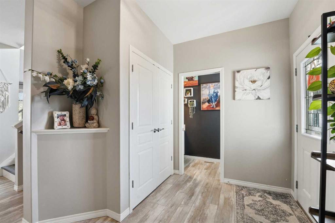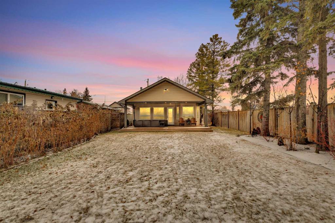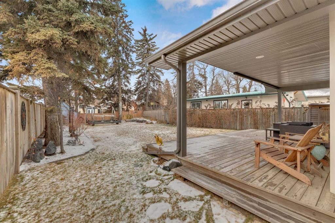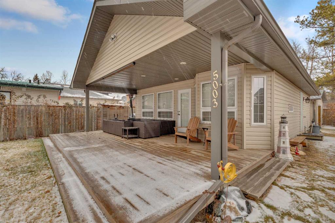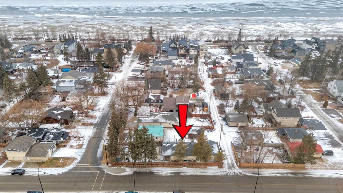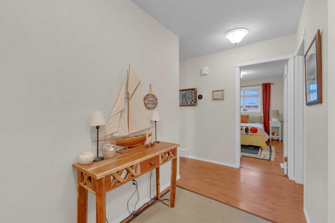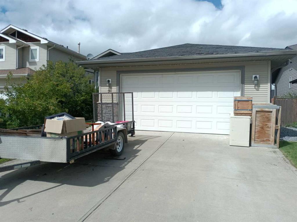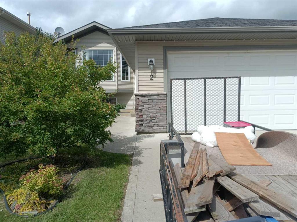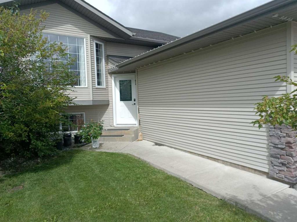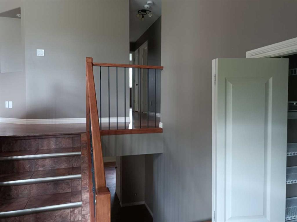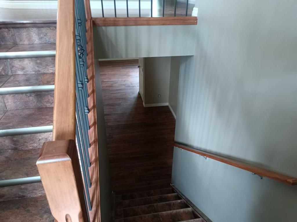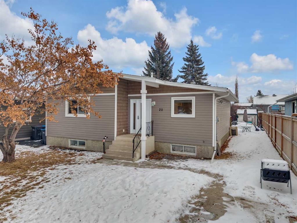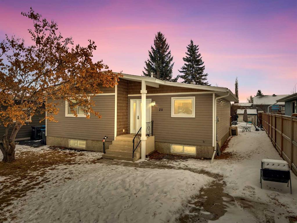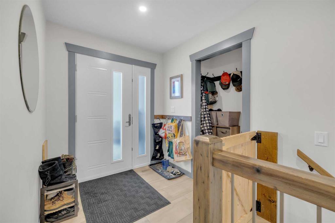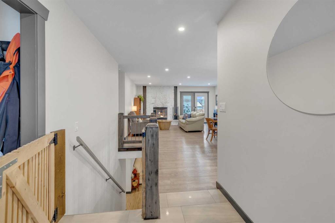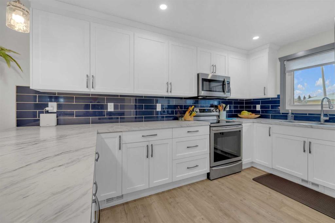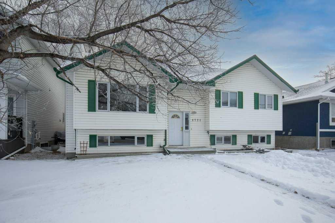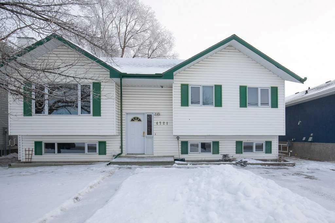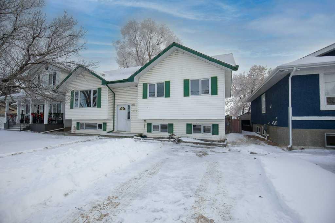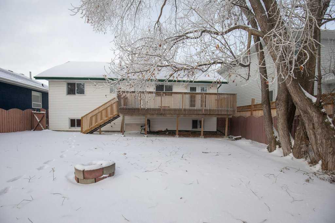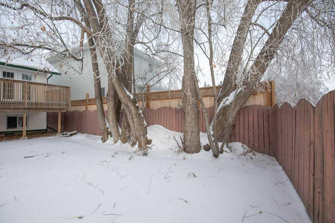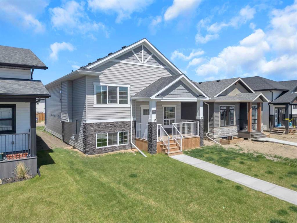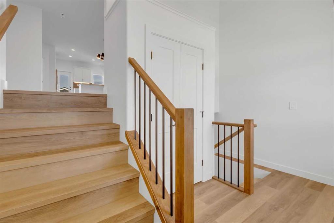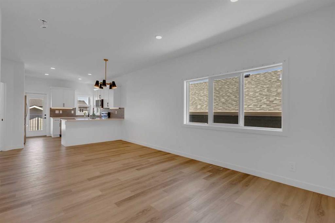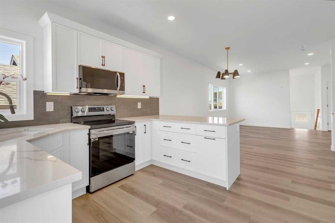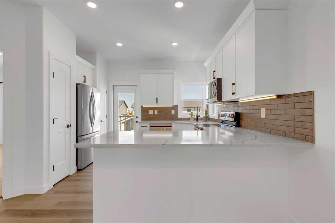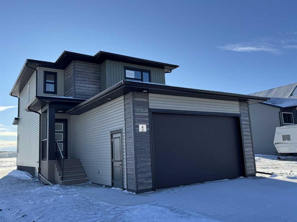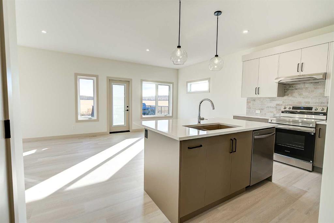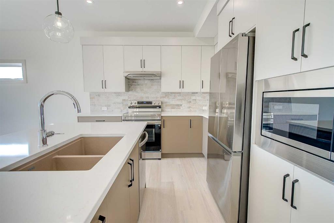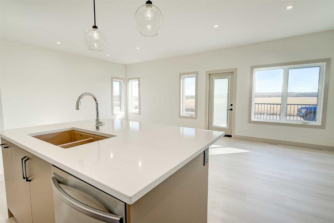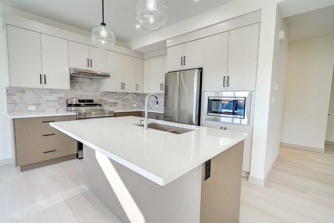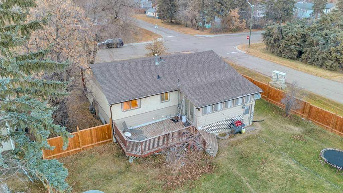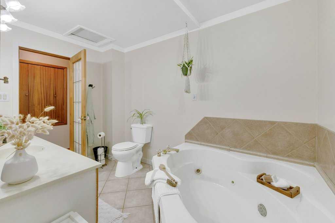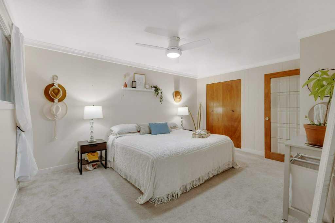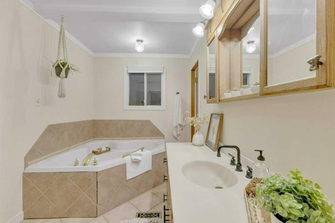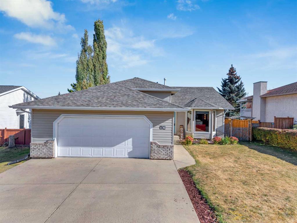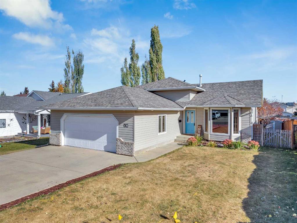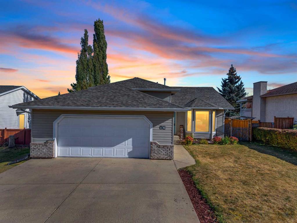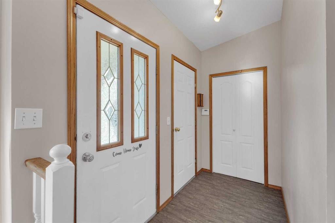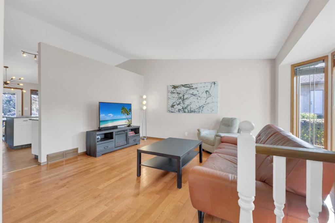115 Hampton Crescent
Sylvan Lake T4S 0X4
MLS® Number: A2269127
$ 509,900
3
BEDROOMS
2 + 1
BATHROOMS
2025
YEAR BUILT
Welcome to 115 Hampton – a spacious and stylish two-storey home offering 1,525 sq ft of thoughtfully designed living space! This 3-bedroom, 2.5-bathroom home is perfect for families, professionals, or anyone looking for a comfortable and functional layout in a great neighborhood. Step inside to an open-concept main floor that features durable vinyl plank flooring, large windows, and a bright, welcoming atmosphere. The kitchen is complete with a large island, plenty of cabinetry, and flows effortlessly into the dining and living areas ideal for entertaining or family nights in. Upstairs, you'll find three generously sized bedrooms, including a roomy primary with a walk-in closet and a private 4-piece bathroom. The upper-level laundry adds convenience, while the basement offers potential for future development. Located in a family-friendly community with parks, schools, and shopping nearby, 115 Hampton is a phenomenal place to call home. Photos are REPRESENTATIVE.
| COMMUNITY | Hampton Pointe |
| PROPERTY TYPE | Detached |
| BUILDING TYPE | House |
| STYLE | 2 Storey |
| YEAR BUILT | 2025 |
| SQUARE FOOTAGE | 1,525 |
| BEDROOMS | 3 |
| BATHROOMS | 3.00 |
| BASEMENT | Full |
| AMENITIES | |
| APPLIANCES | Microwave, Range Hood, Refrigerator, Washer/Dryer |
| COOLING | None |
| FIREPLACE | N/A |
| FLOORING | Carpet, Ceramic Tile, Laminate, Vinyl |
| HEATING | Forced Air |
| LAUNDRY | Main Level |
| LOT FEATURES | Back Yard |
| PARKING | Double Garage Attached |
| RESTRICTIONS | None Known |
| ROOF | Asphalt Shingle |
| TITLE | Fee Simple |
| BROKER | The Agency North Central Alberta |
| ROOMS | DIMENSIONS (m) | LEVEL |
|---|---|---|
| Foyer | 7`0" x 6`0" | Main |
| Covered Porch | Main | |
| Living Room | 12`9" x 15`7" | Main |
| Dining Room | 11`7" x 9`0" | Main |
| Kitchen | 12`6" x 12`8" | Main |
| 2pc Bathroom | Main | |
| Laundry | Main | |
| Bedroom - Primary | 12`11" x 13`3" | Upper |
| 4pc Ensuite bath | Upper | |
| Walk-In Closet | Upper | |
| Bedroom | 10`3" x 11`0" | Upper |
| Bedroom | 10`6" x 11`0" | Upper |
| 3pc Bathroom | Upper |

