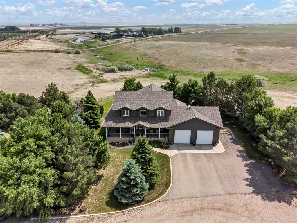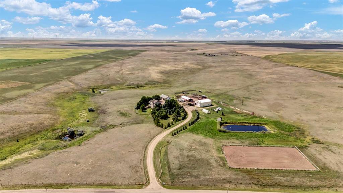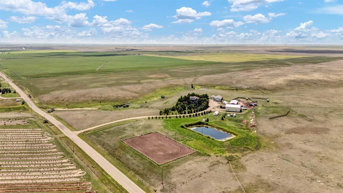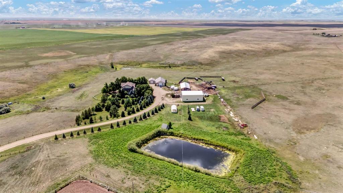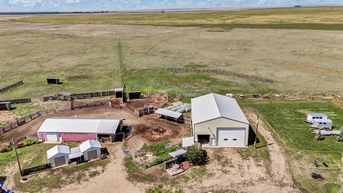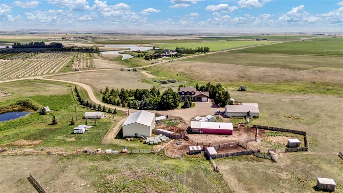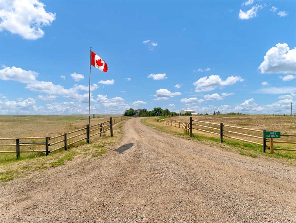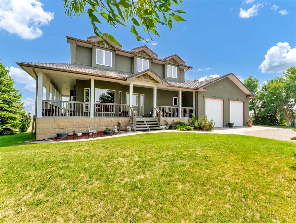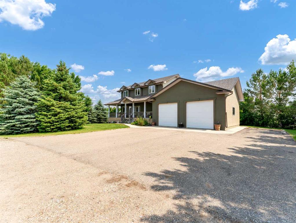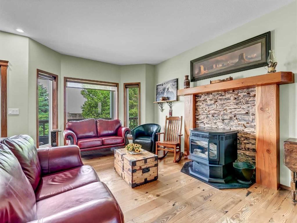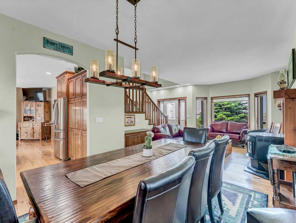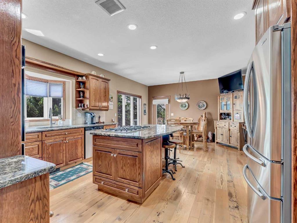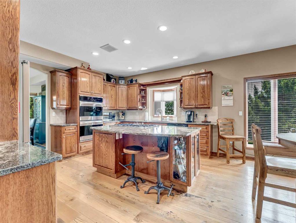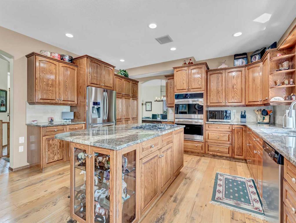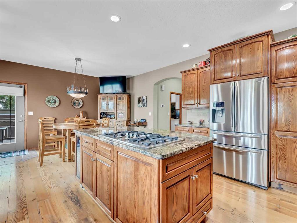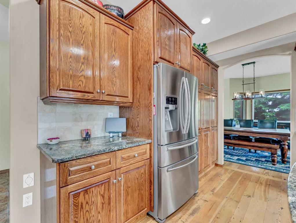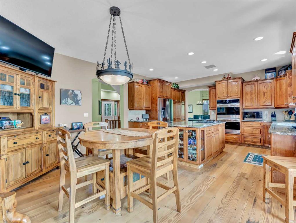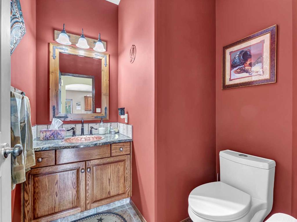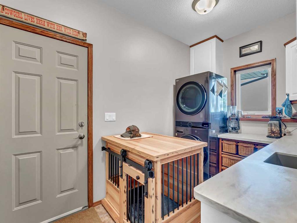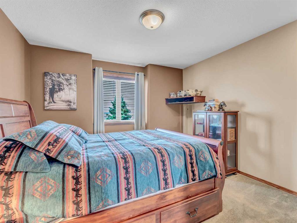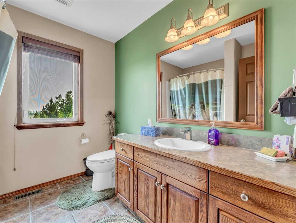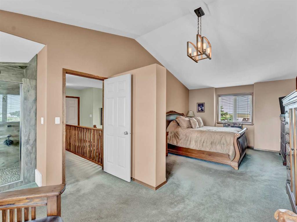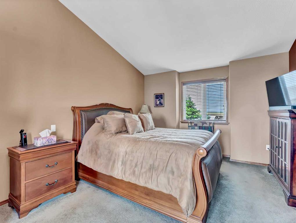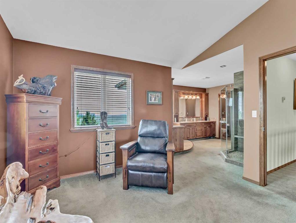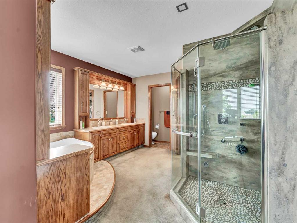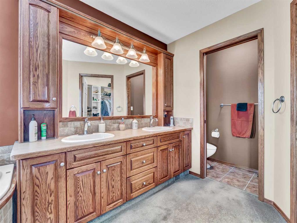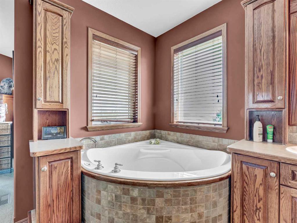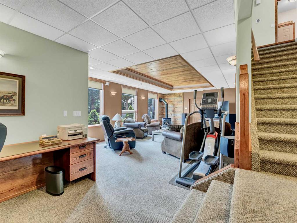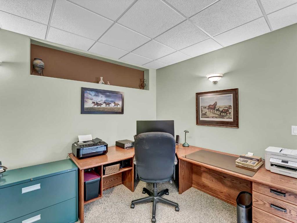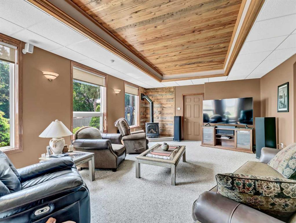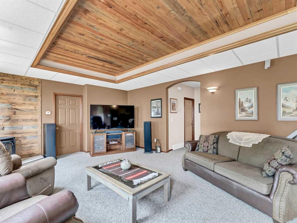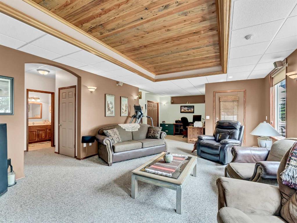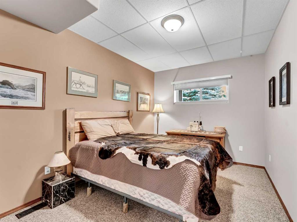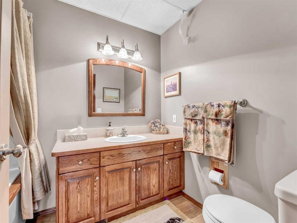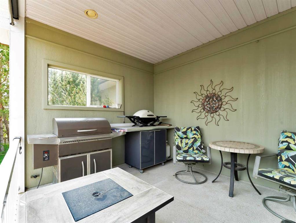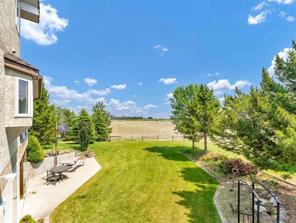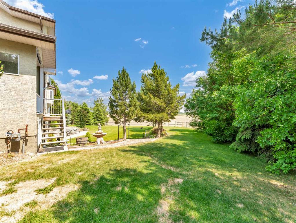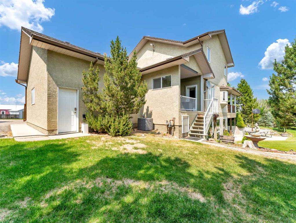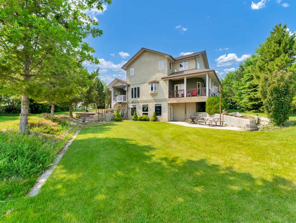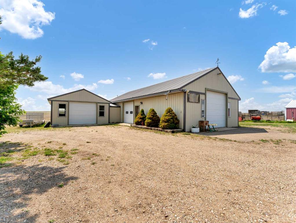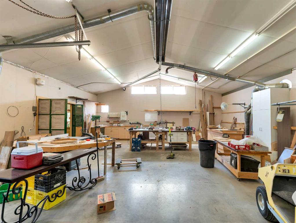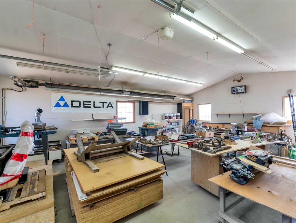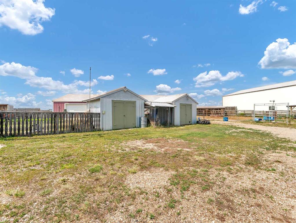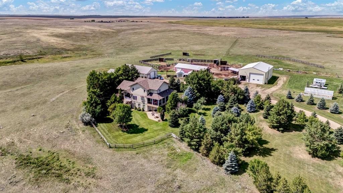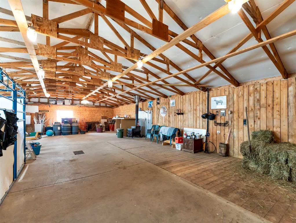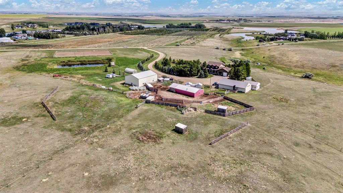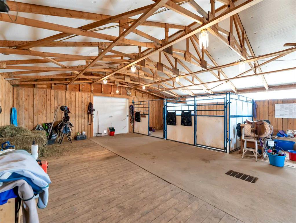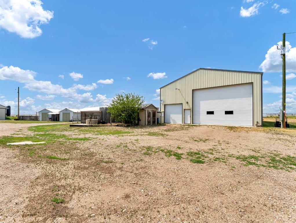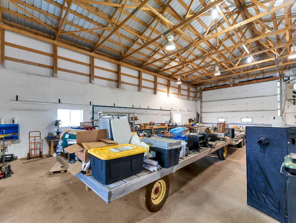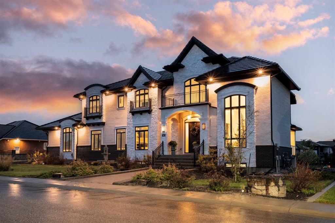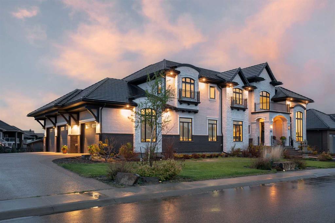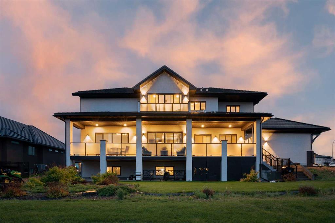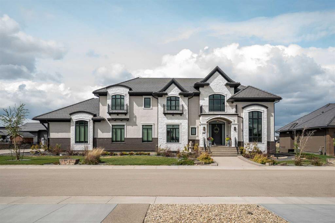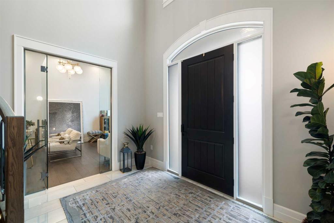12026 Range Road 74
Rural Cypress County T1A7G5
MLS® Number: A2230635
$ 2,249,900
3
BEDROOMS
3 + 1
BATHROOMS
1,997
SQUARE FEET
2002
YEAR BUILT
Dare to Dream? Make your dreams come true on this one-of-a-kind property! 150 acres +/- of Paradise just a 15 minute drive from the city of Medicine Hat ( all on paved road). This property has it all…AG2 Zoning; Facilities to board horses ( Barn with floor drain , Riding Arena, Shelters , 3 Waterers, Cross fenced ) , Workshop with upgraded power and ventilation system, Paint Shop, Extra Large Heated Workshop with Oversized door and a Cold Room set up (perfect for hunters), temperature controlled Greenhouse, Steel Sheds , Kennel, Dugout ( SMRID water ), Registered Dam, 40 acres +/- of dry flat land currently seeded to hay ( possibility to add irrigation rights for this ). Live your best life AND incorporate multiple revenue streams! All of this PLUS over 3000 sq ft of living space on 3 levels in a custom built walk-out 2 storey home. This well considered design speaks of quality and care. The Kitchen features Top Notch custom cabinetry, granite counter-tops , gas range , and dual wall ovens. There is a breakfast space with adjacent deck with a gas line for the BBQ, as well as a formal dining area with access to the Wrap Around Deck. Both decks offer privacy and some very nice views tucked in amongst the mature trees and landscaping. There is a conveniently located main floor laundry, a 2-piece powder room with a copper sink, the living room features a cosy wood pellet stove, and there is quality tile and warm distressed board flooring throughout the main floor. There are 2 spacious bedrooms on the upper level including the primary with walk-in closet and an exceptional ensuite with soaker tub , walk-in shower, and dual sinks. There is also a second full bathroom on this level .The lower level walk-out basement offers excellent light and leads out to an at-grade patio space overlooking the lawn. There is a large family room with a unique coffered wood ceiling, office nook, third bedroom, full bathroom, cold storage room, gas fireplace, and the utility room. Other features include an attached heated double garage 28 x 30 with oversized door, and RV pad with power hook-up. This is a home and location that must be seen to be truly appreciated! Call your REALTOR® for a private viewing , then consider purchasing the lifestyle you have always dreamed of. Seller will consider trade towards purchase on a smaller property.
| COMMUNITY | |
| PROPERTY TYPE | Detached |
| BUILDING TYPE | House |
| STYLE | 2 Storey, Acreage with Residence |
| YEAR BUILT | 2002 |
| SQUARE FOOTAGE | 1,997 |
| BEDROOMS | 3 |
| BATHROOMS | 4.00 |
| BASEMENT | Finished, Full |
| AMENITIES | |
| APPLIANCES | Other |
| COOLING | Central Air |
| FIREPLACE | Gas |
| FLOORING | Carpet, Tile, Wood |
| HEATING | Forced Air, Natural Gas |
| LAUNDRY | Main Level |
| LOT FEATURES | Creek/River/Stream/Pond, Farm, Landscaped, Lawn, Many Trees, See Remarks |
| PARKING | Double Garage Attached |
| RESTRICTIONS | None Known |
| ROOF | Other |
| TITLE | Fee Simple |
| BROKER | RE/MAX MEDALTA REAL ESTATE |
| ROOMS | DIMENSIONS (m) | LEVEL |
|---|---|---|
| Family Room | 23`8" x 15`6" | Lower |
| Nook | 10`1" x 10`10" | Lower |
| Bedroom | 13`11" x 9`8" | Lower |
| 4pc Bathroom | 8`9" x 6`0" | Lower |
| Storage | 10`9" x 8`6" | Lower |
| Furnace/Utility Room | 6`5" x 13`10" | Lower |
| Living Room | 11`9" x 16`11" | Main |
| Dining Room | 12`4" x 9`10" | Main |
| Kitchen | 12`7" x 15`5" | Main |
| Breakfast Nook | 10`9" x 15`5" | Main |
| Laundry | 7`3" x 11`10" | Main |
| 2pc Bathroom | 6`3" x 6`7" | Main |
| Bedroom - Primary | 11`9" x 15`7" | Upper |
| 5pc Ensuite bath | 15`0" x 11`5" | Upper |
| Bedroom | 11`9" x 11`0" | Upper |
| 4pc Ensuite bath | 8`1" x 8`4" | Upper |

