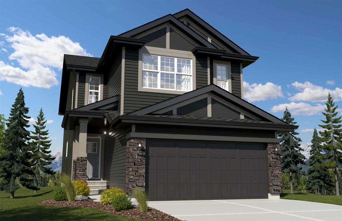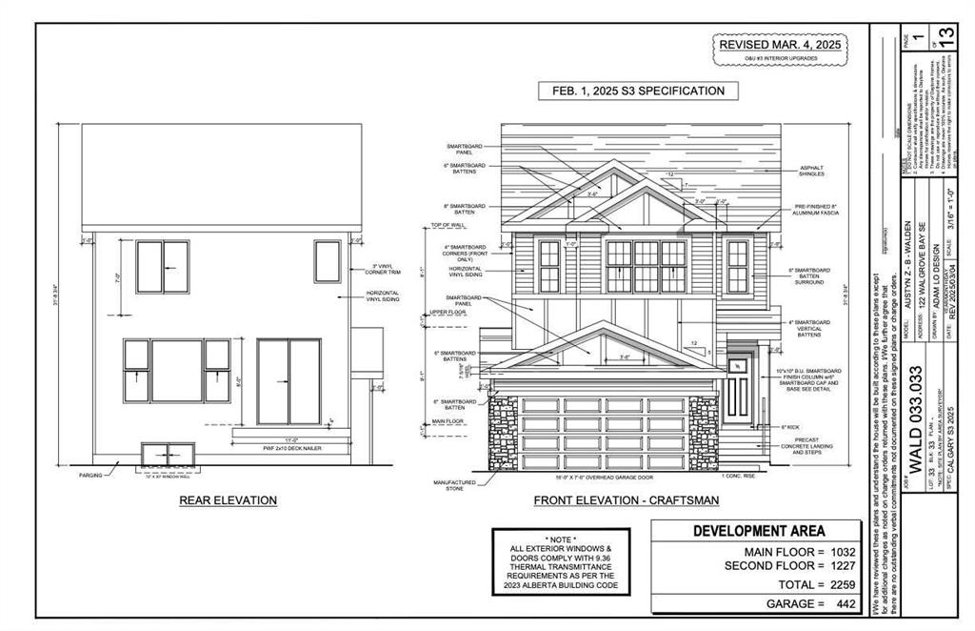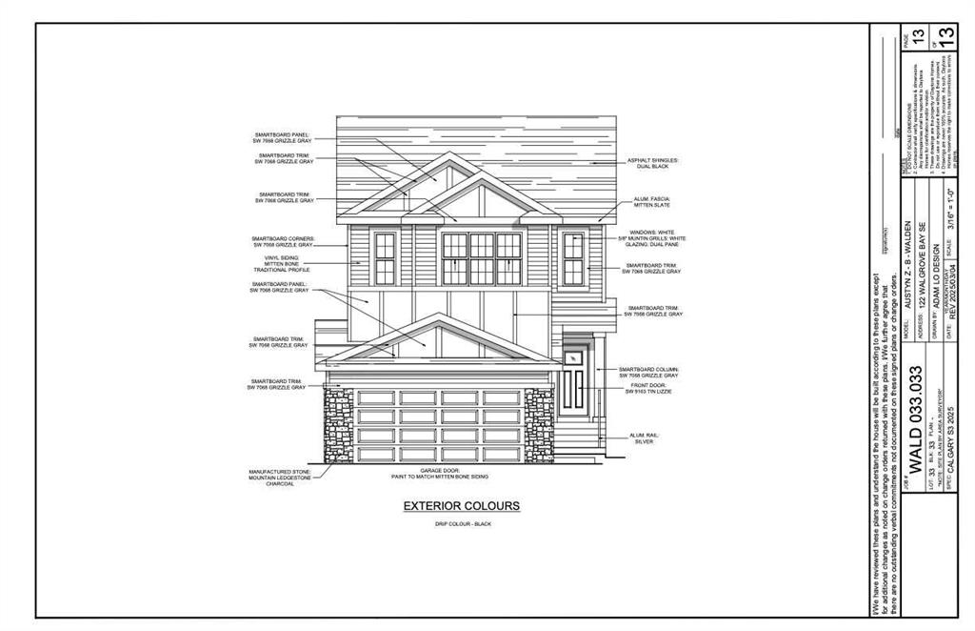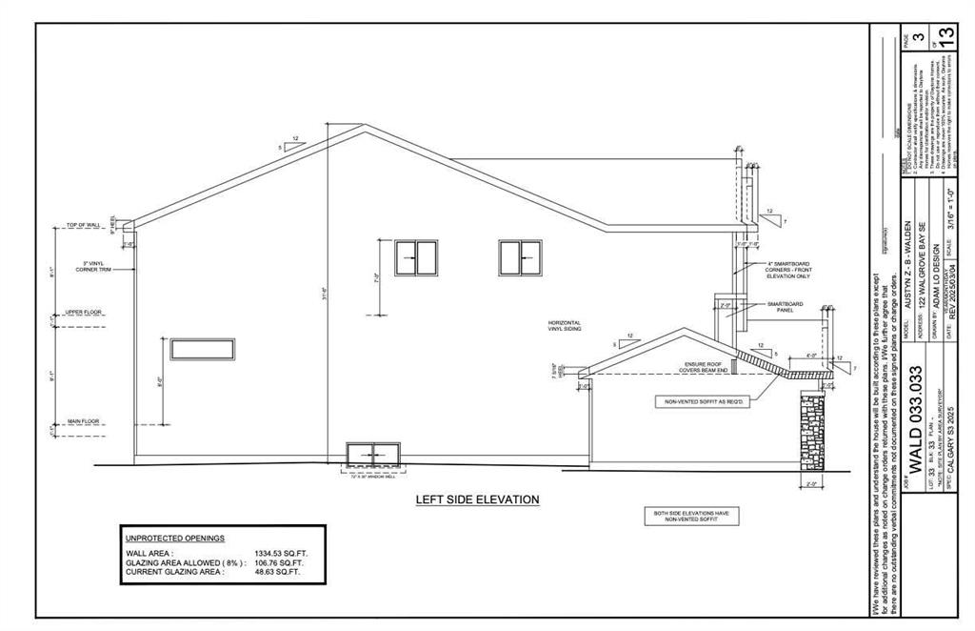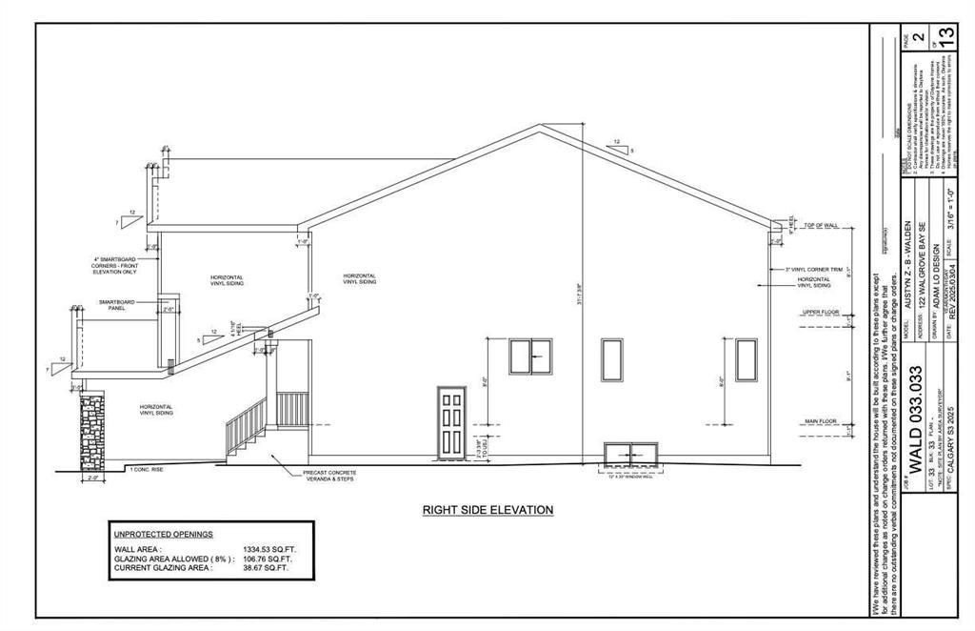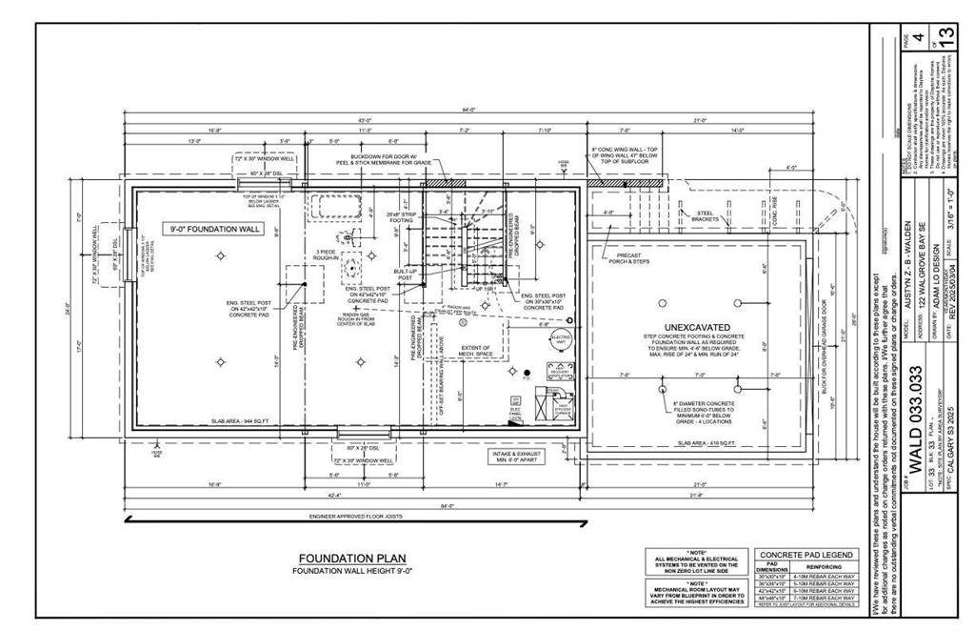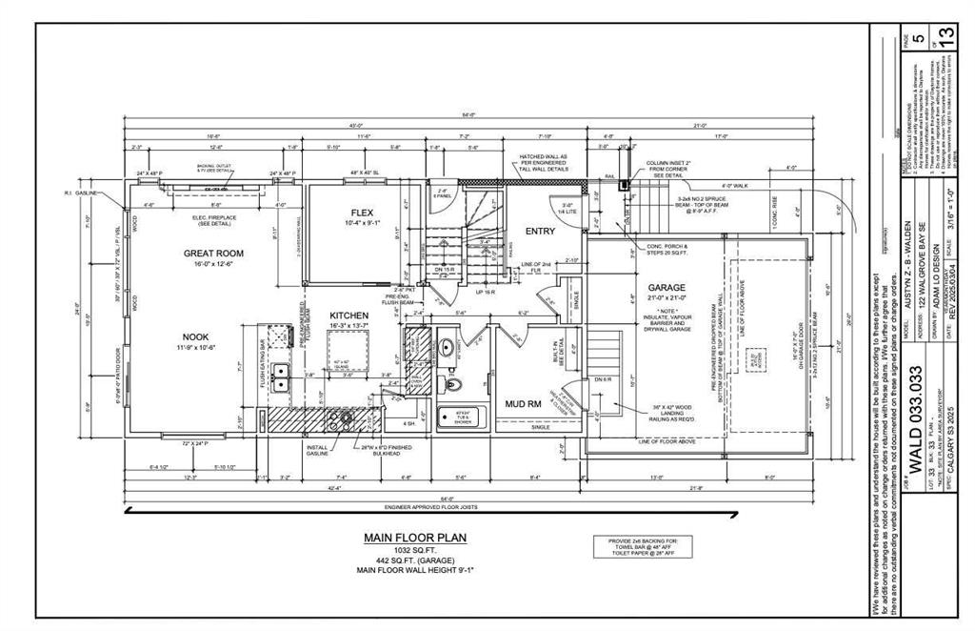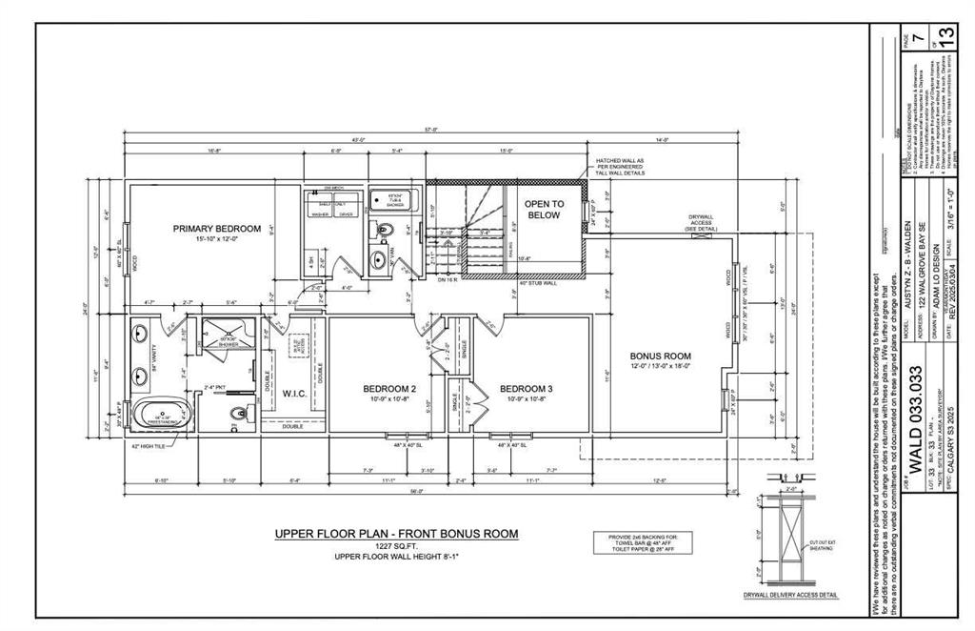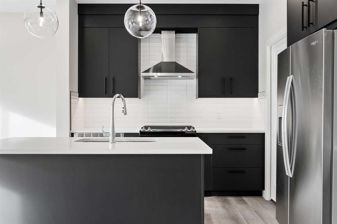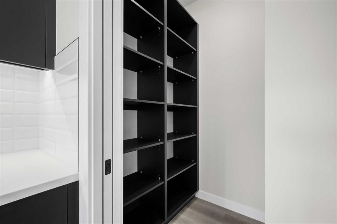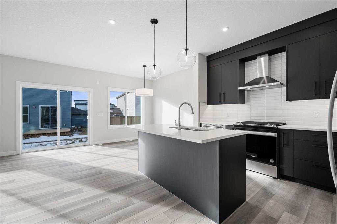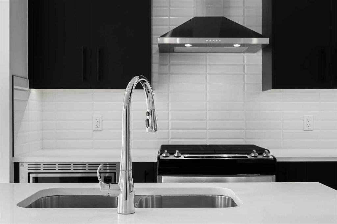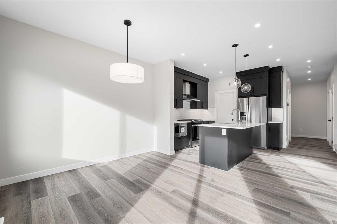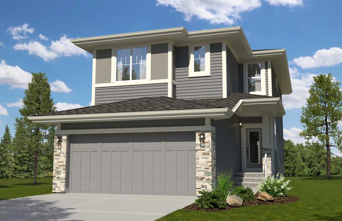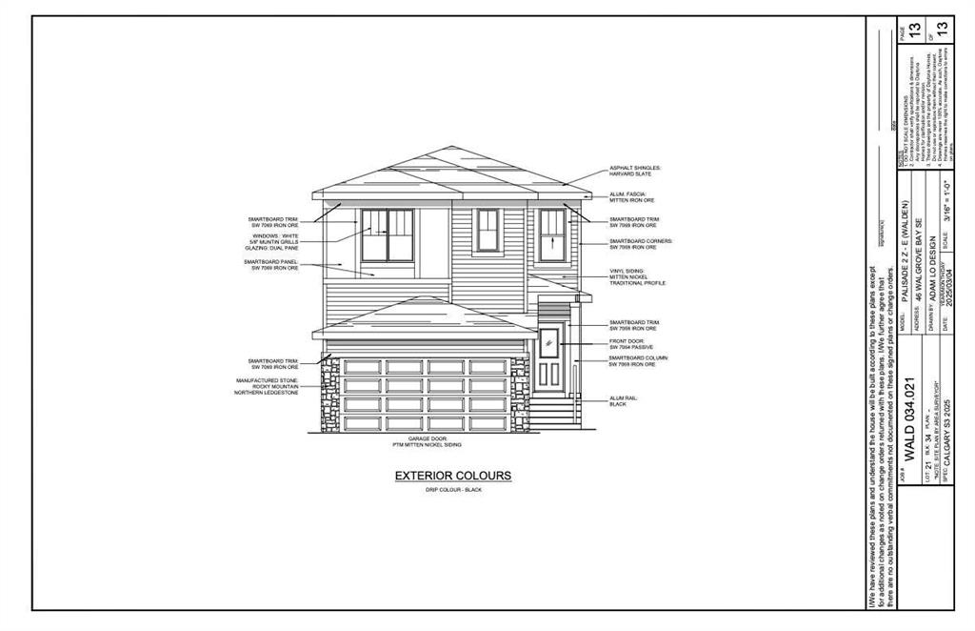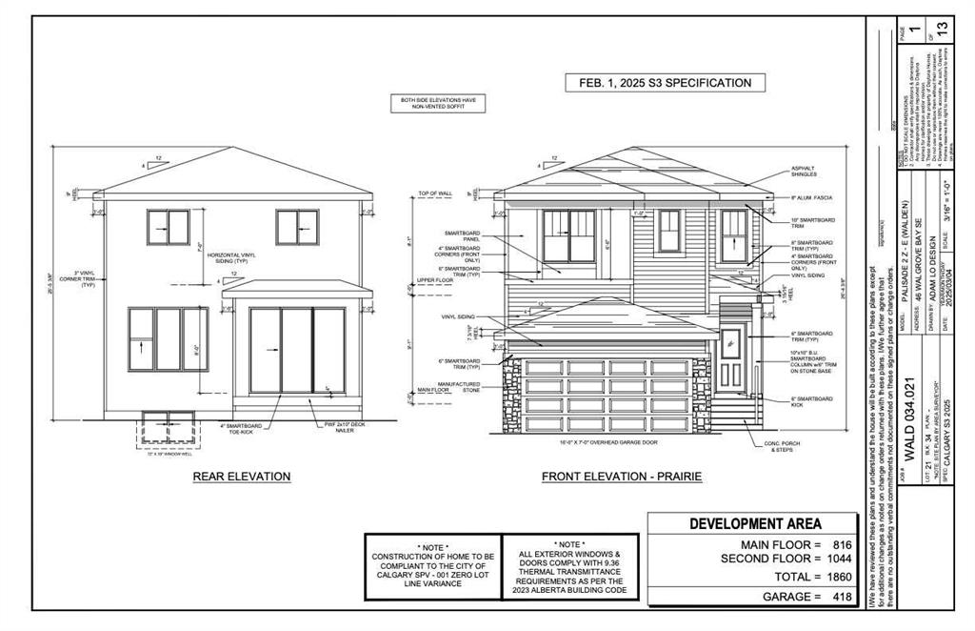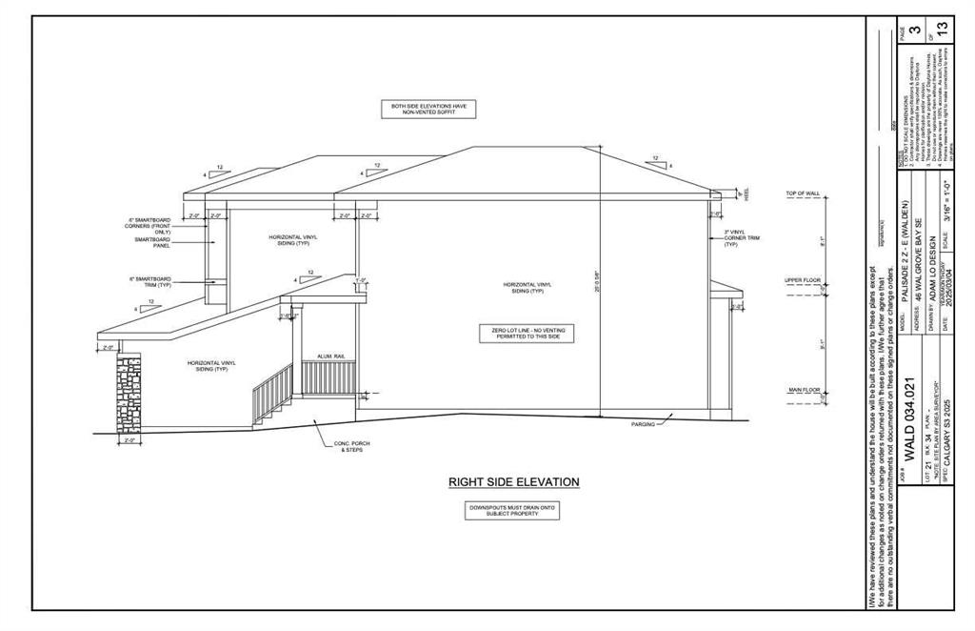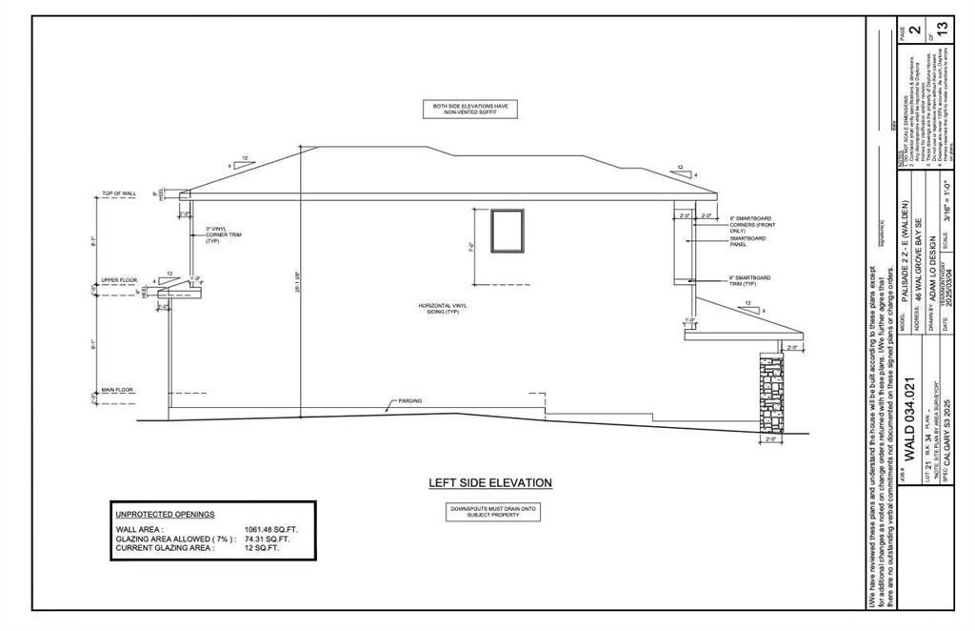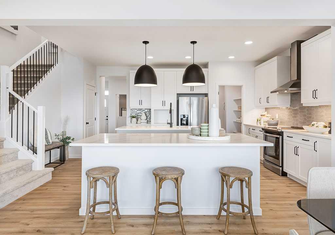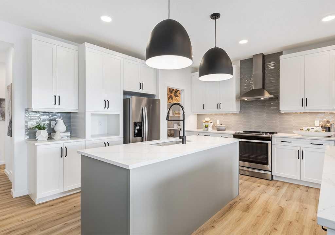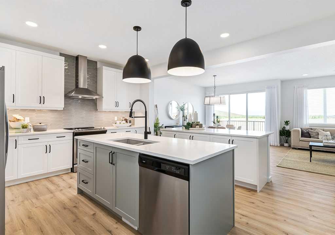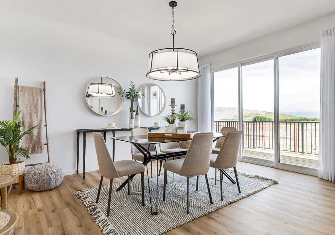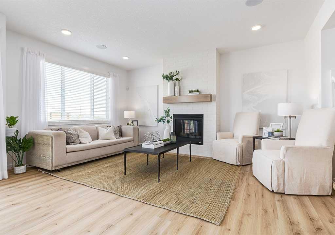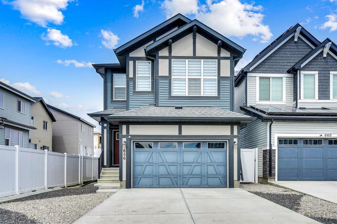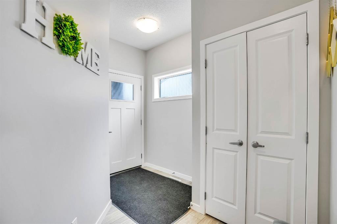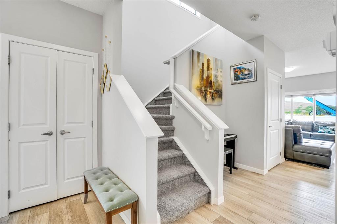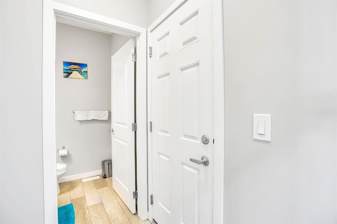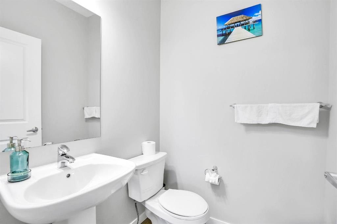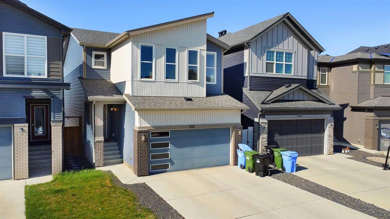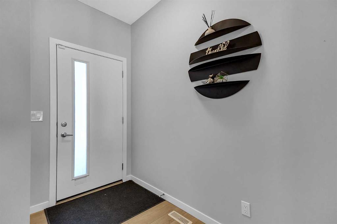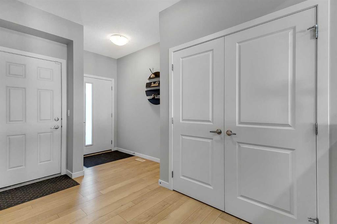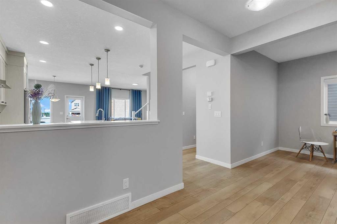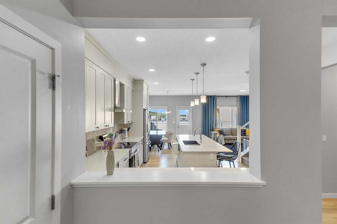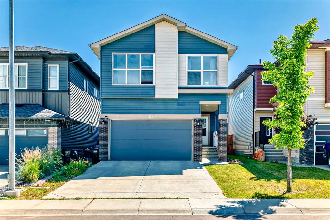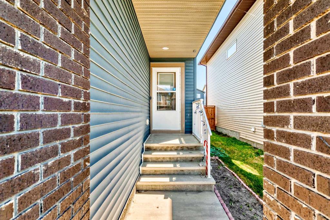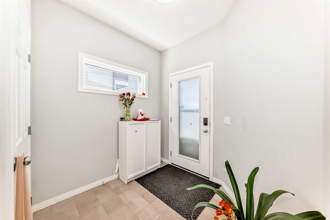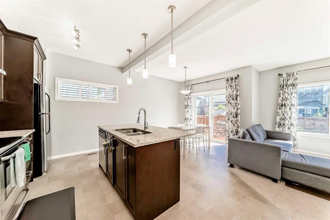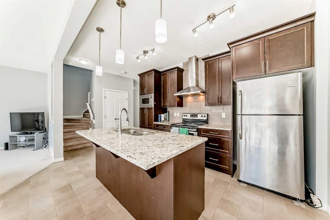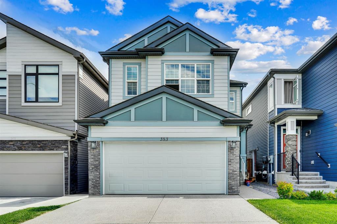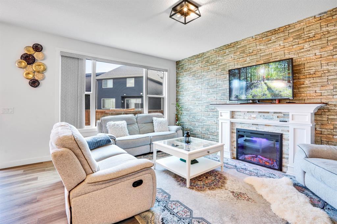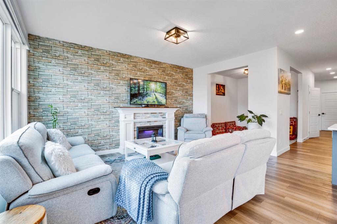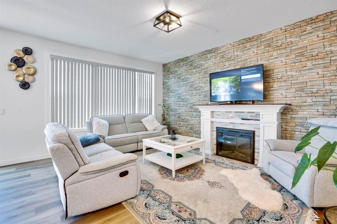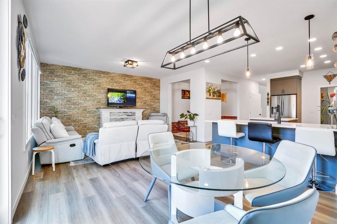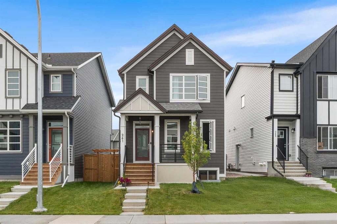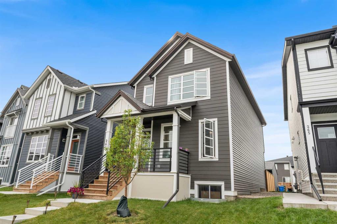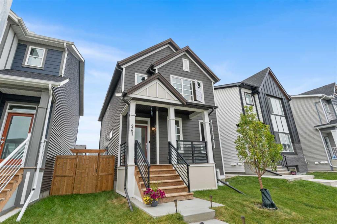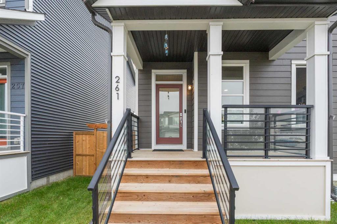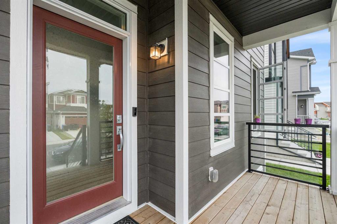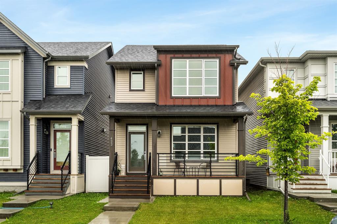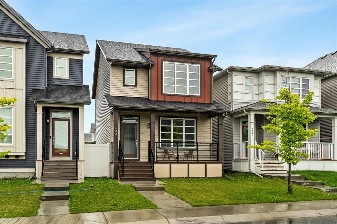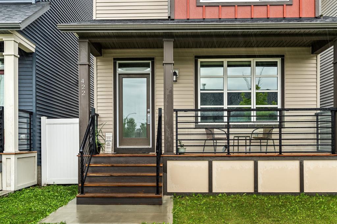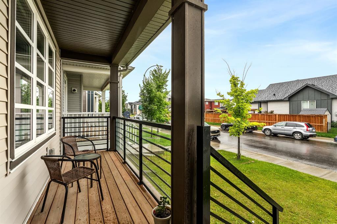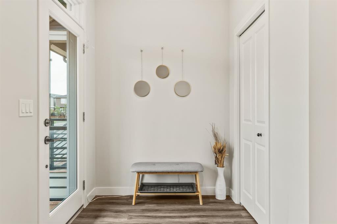122 Walgrove Bay SE
Calgary T2X 5N9
MLS® Number: A2257097
$ 784,900
3
BEDROOMS
3 + 0
BATHROOMS
2,259
SQUARE FEET
2025
YEAR BUILT
A Daytona Homes classic on a rare pie shaped lot This is the kind of family home Daytona is known for. Smart flow. Clean lines. Bright, livable spaces. Set on a quiet bay with a generous pie shaped yard, 122 Walgrove Bay offers over 2200 sq ft of thoughtfully planned living that feels upscale and easy all at once. Step inside to an open main level with a welcoming great room anchored by a sleek electric fireplace and a media ready feature wall. The kitchen brings a large working island, plenty of storage, and built in wall oven and microwave, all opening to a sunny dining area that looks out to the backyard. A front flex room gives you options for an office, study space, playroom, or guest zone. There is also a convenient main floor bath and a practical mud room off the garage to keep everyday life organized. Upstairs, a spacious bonus room sets the tone for movie nights and hangouts. The private primary retreat features a walk in closet and a calm ensuite with a separate shower and a freestanding soaking tub. Two additional bedrooms share a full bathroom, and the laundry is right where you want it for quick loads and less hauling. Outside, the pie shaped lot means extra elbow room for a future deck or patio, a play space, or garden beds. The double attached garage completes the package. Daytona Homes pairs design forward floor plans with polished finishes, energy smart construction, and attentive after care. Expect practical upgrades where they matter, a home that lives bigger than the numbers suggest, and the confidence that comes with a quality builder and new home warranty. Why Walden? Tree lined streets, parks and pathways, everyday essentials close by, and quick access to major routes. Walden delivers a calm, connected lifestyle in Calgary’s southeast.
| COMMUNITY | Walden |
| PROPERTY TYPE | Detached |
| BUILDING TYPE | House |
| STYLE | 2 Storey |
| YEAR BUILT | 2025 |
| SQUARE FOOTAGE | 2,259 |
| BEDROOMS | 3 |
| BATHROOMS | 3.00 |
| BASEMENT | Full, Unfinished |
| AMENITIES | |
| APPLIANCES | Dishwasher, Electric Stove, Garage Control(s), Microwave, Refrigerator |
| COOLING | None |
| FIREPLACE | Electric |
| FLOORING | Carpet, Ceramic Tile, Vinyl Plank |
| HEATING | Forced Air |
| LAUNDRY | Laundry Room |
| LOT FEATURES | City Lot, Irregular Lot, Pie Shaped Lot |
| PARKING | Double Garage Attached |
| RESTRICTIONS | None Known |
| ROOF | Asphalt Shingle |
| TITLE | Fee Simple |
| BROKER | Royal LePage Benchmark |
| ROOMS | DIMENSIONS (m) | LEVEL |
|---|---|---|
| Great Room | 16`0" x 12`6" | Main |
| Nook | 11`9" x 10`6" | Main |
| Kitchen | 16`3" x 13`7" | Main |
| Flex Space | 10`4" x 9`1" | Main |
| 4pc Bathroom | 5`6" x 10`6" | Main |
| Mud Room | 8`4" x 10`6" | Main |
| Entrance | 7`10" x 9`11" | Main |
| Bedroom - Primary | 15`10" x 12`0" | Second |
| 5pc Ensuite bath | 12`8" x 11`6" | Second |
| Walk-In Closet | 6`4" x 11`6" | Second |
| Bedroom | 10`9" x 10`8" | Second |
| Bedroom | 10`9" x 10`8" | Second |
| Bonus Room | 13`0" x 18`0" | Second |
| Laundry | 6`0" x 9`4" | Second |
| 4pc Bathroom | 5`4" x 9`4" | Second |

