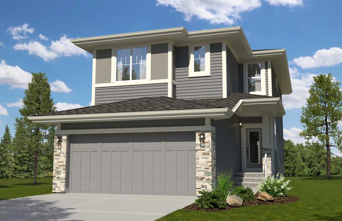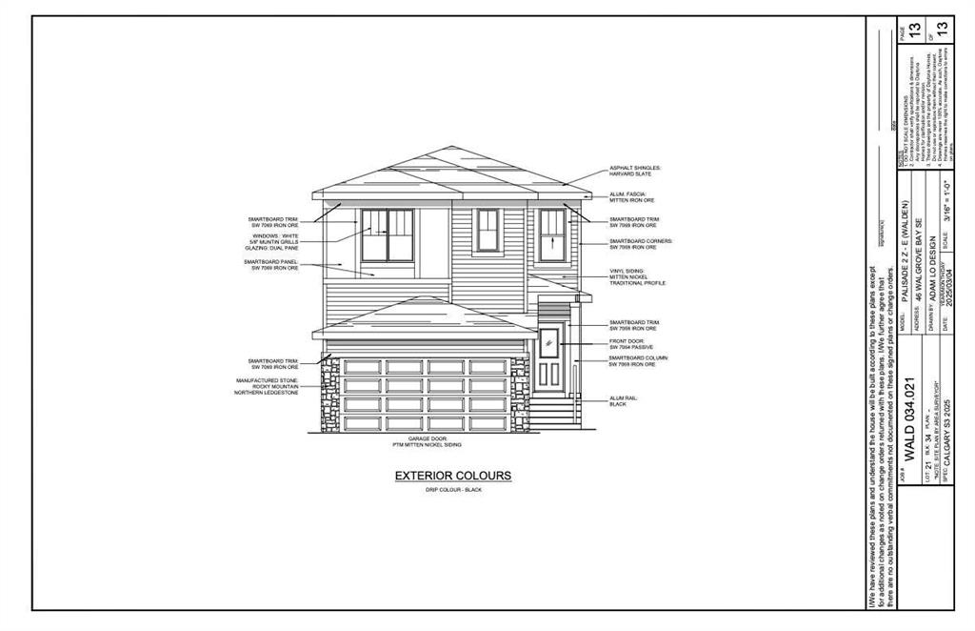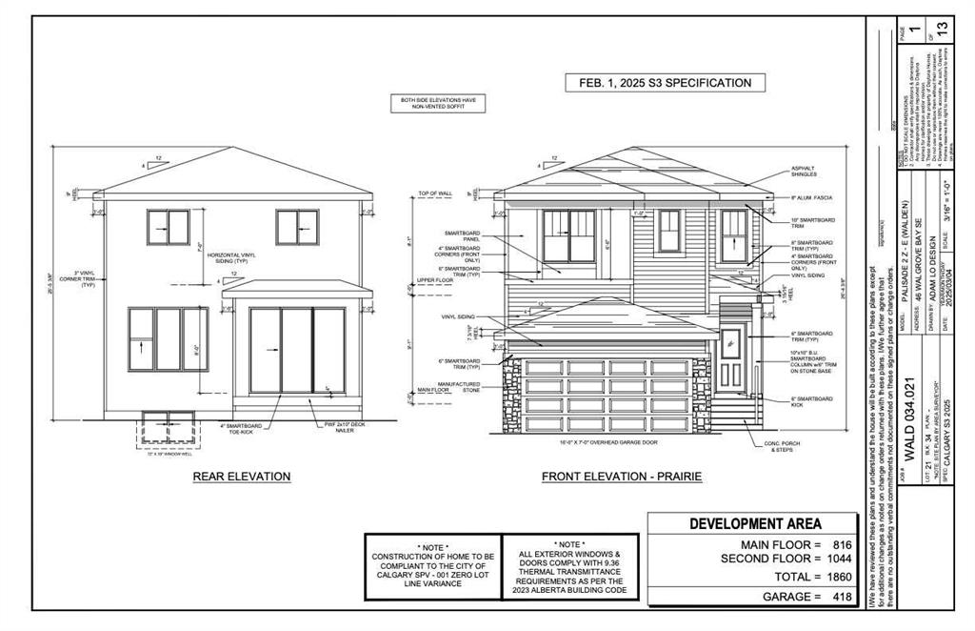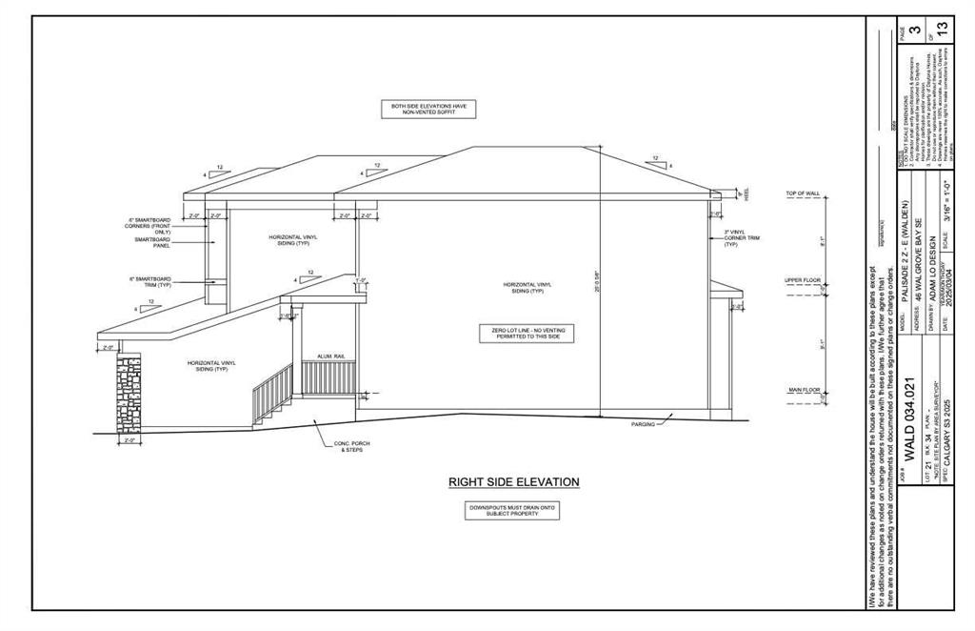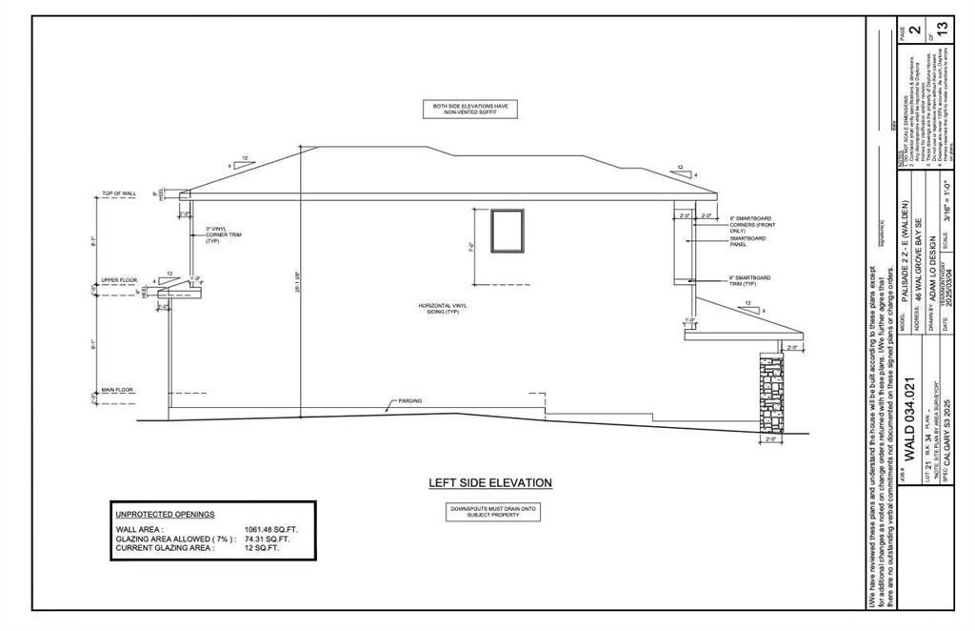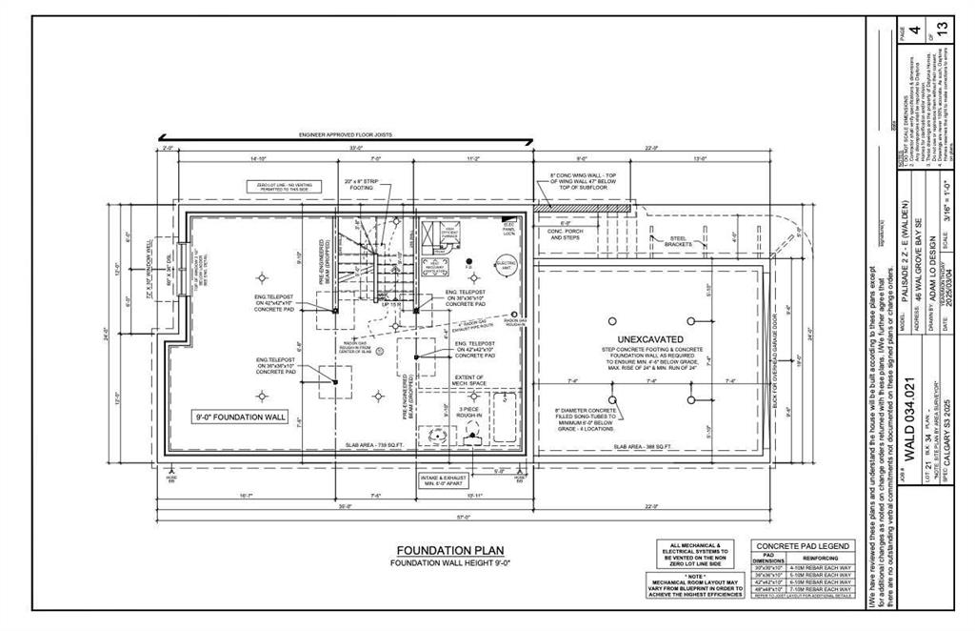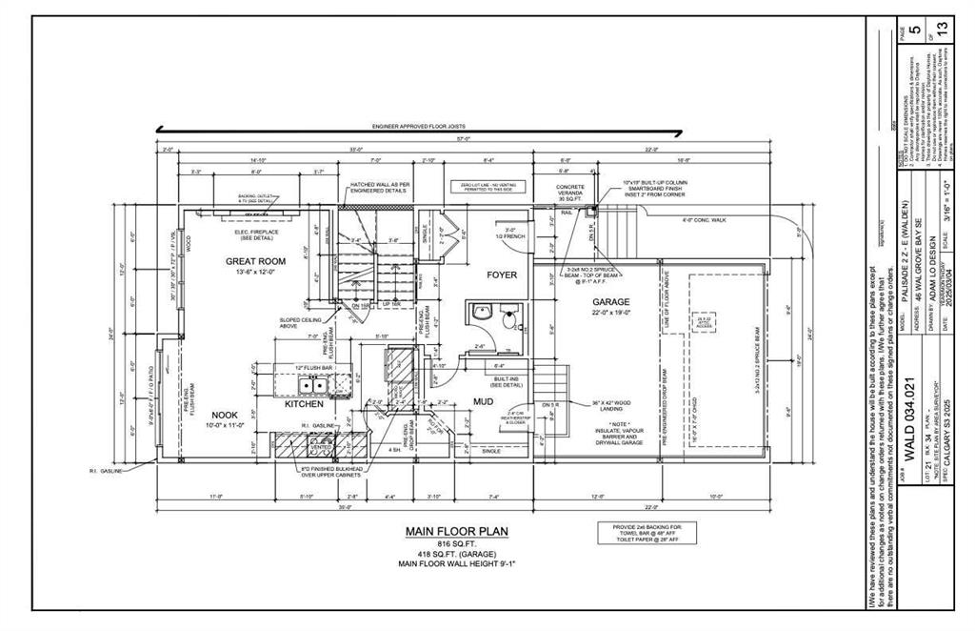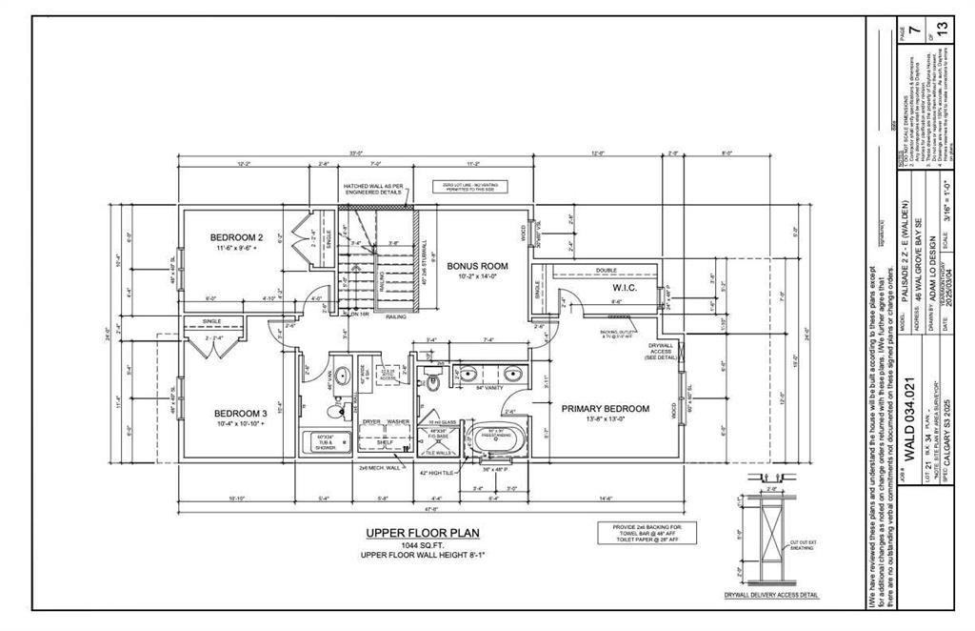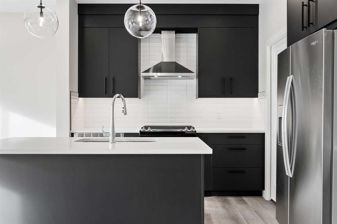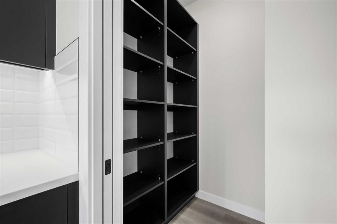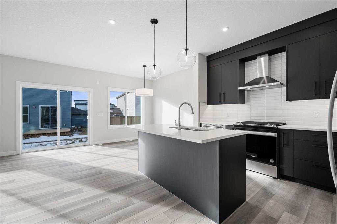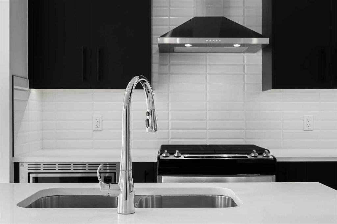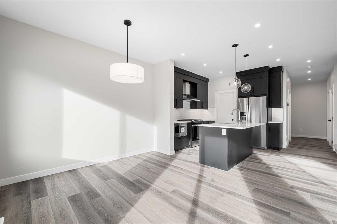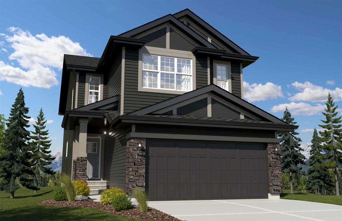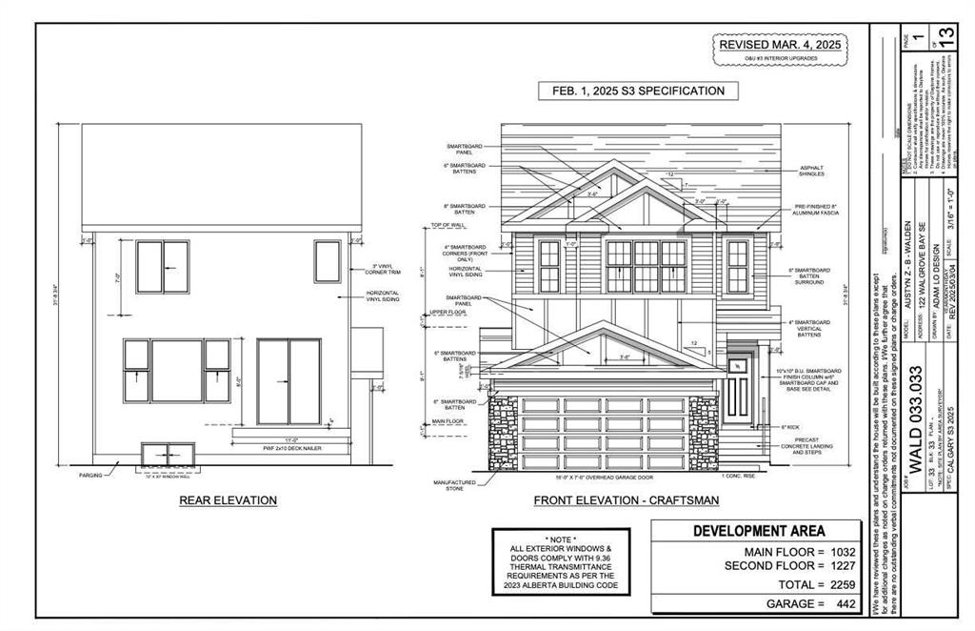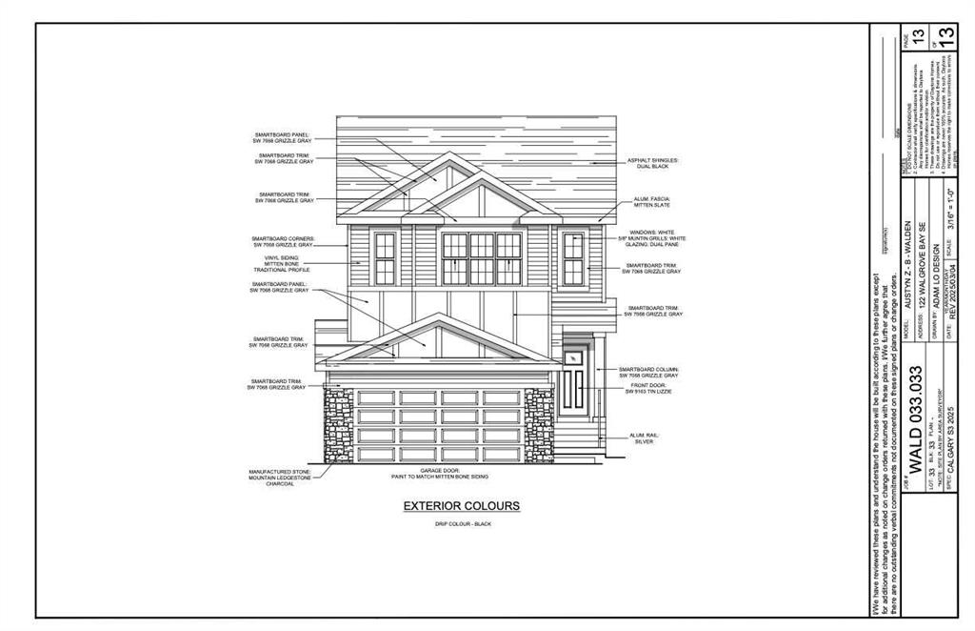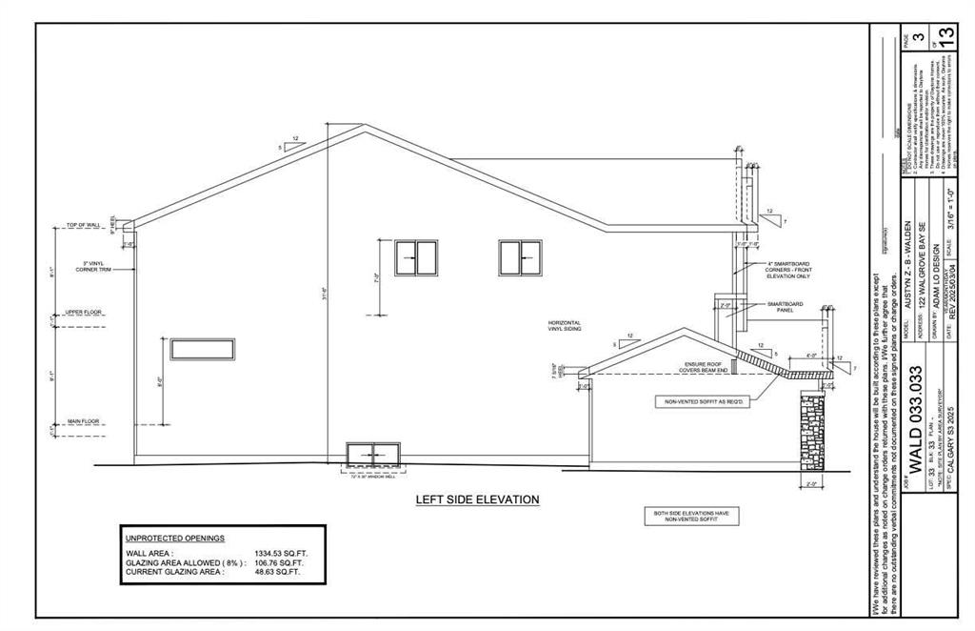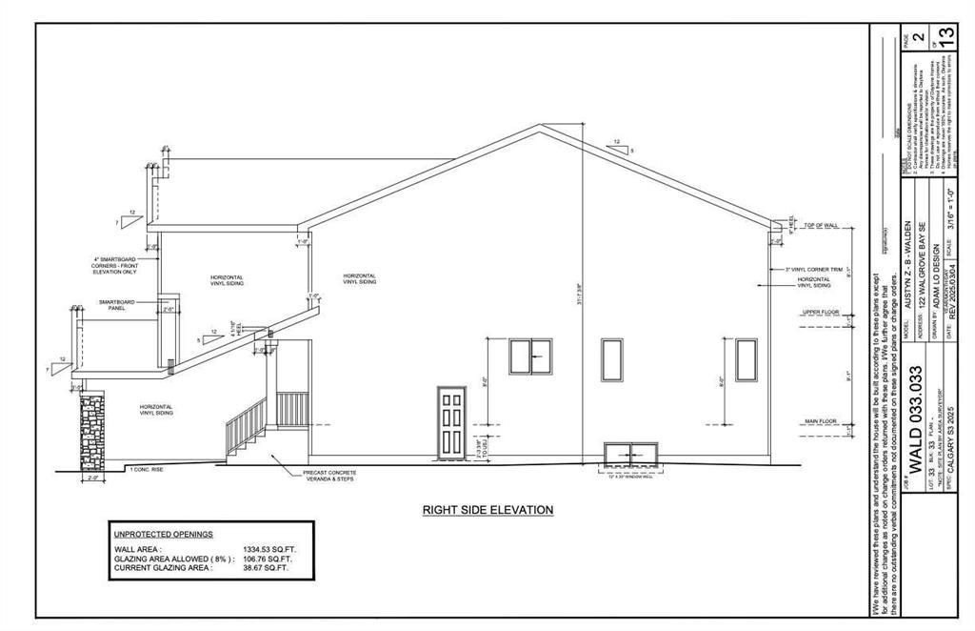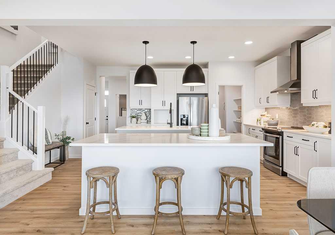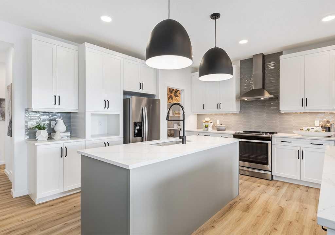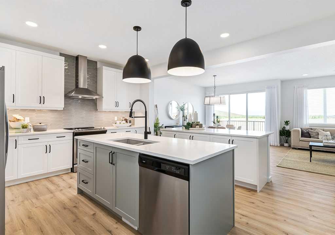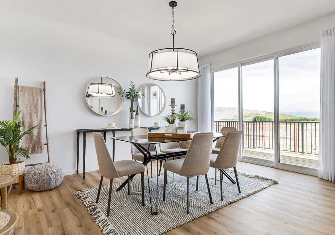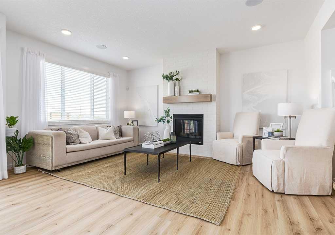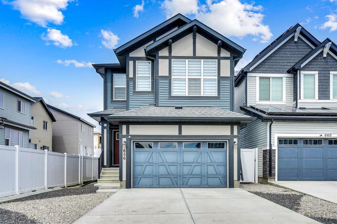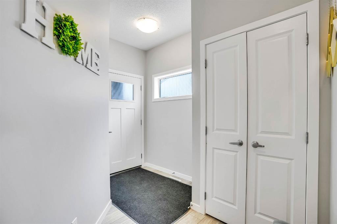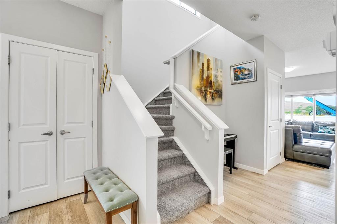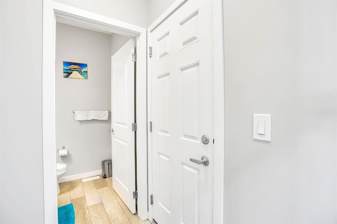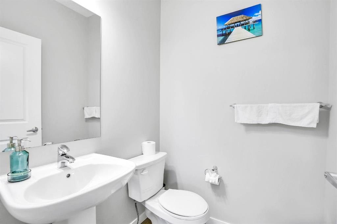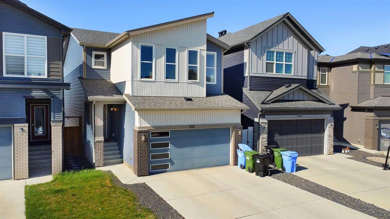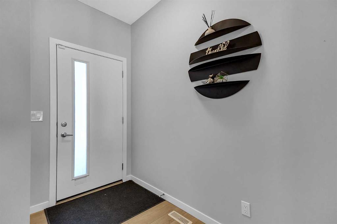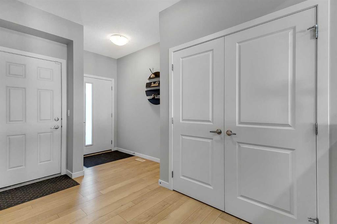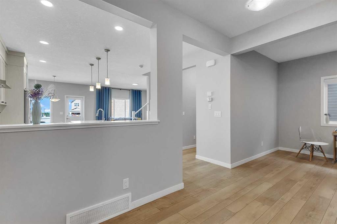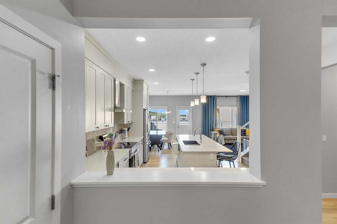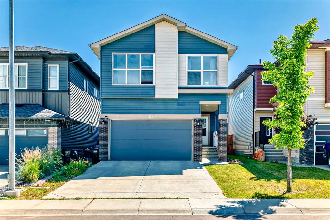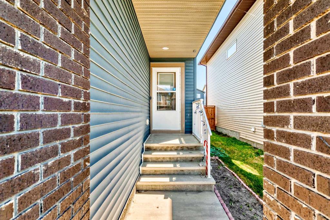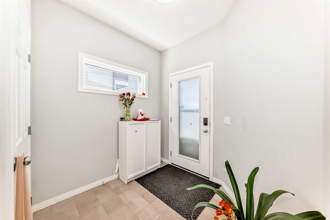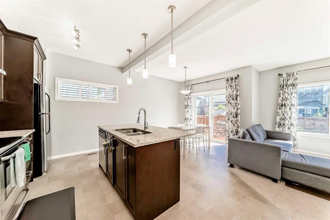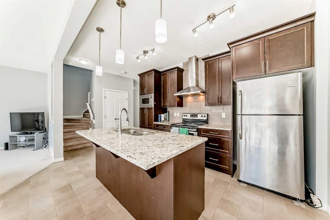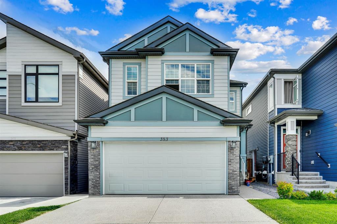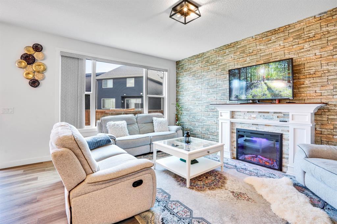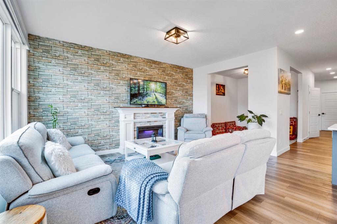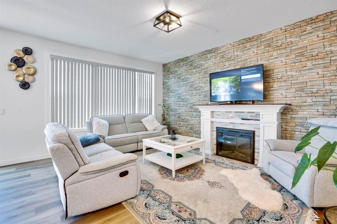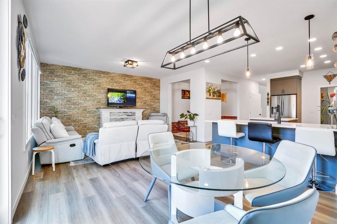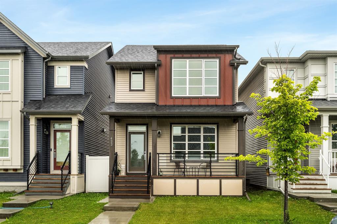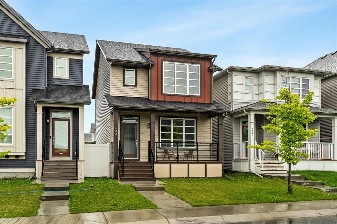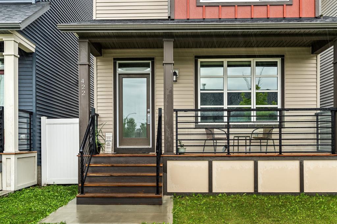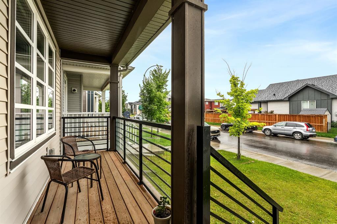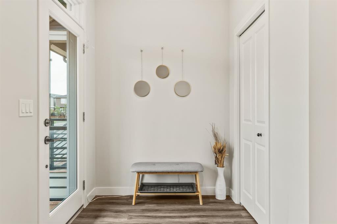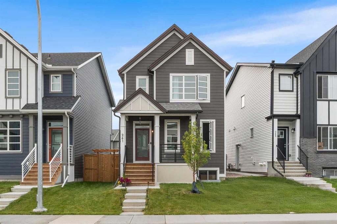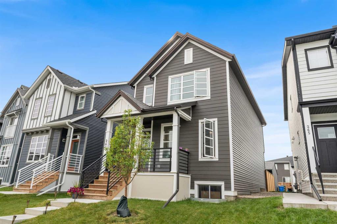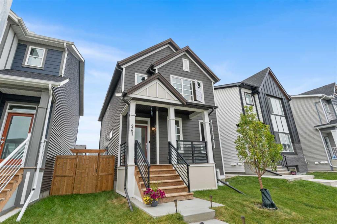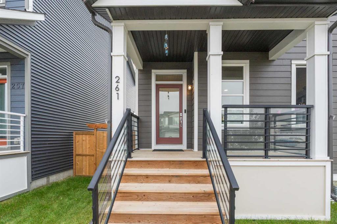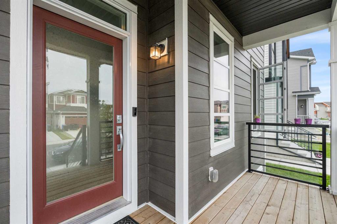42 Walgrove Bay SE
Calgary T2X 5N9
MLS® Number: A2257098
$ 684,900
3
BEDROOMS
2 + 1
BATHROOMS
1,860
SQUARE FEET
2025
YEAR BUILT
Welcome to 46 Walgrove Bay, a thoughtfully crafted two storey home by Daytona Homes that offers just under 1900 square feet of beautifully balanced living space. Perfectly placed on a quiet bay in the desirable community of Walden, this property brings together smart design, stylish finishes, and the kind of functionality that makes daily life easier. The main floor opens into a bright and welcoming layout where the great room takes center stage with a sleek electric fireplace and feature wall ready for your media setup. The kitchen is designed for both cooking and gathering, with a generous island, modern cabinetry, and built in microwave that keeps the counters clear and the flow practical. The adjoining dining nook is filled with natural light and overlooks the backyard, creating a comfortable space for everyday meals and special occasions alike. A front foyer with closet space and a mudroom off the garage add the everyday convenience that busy households appreciate. Upstairs, a central bonus room provides a natural hub for family hangouts, weekend movies, or quiet reading time. The primary suite is your retreat at the end of the day, complete with a walk in closet and a spa inspired ensuite that features a freestanding soaker tub, a glass shower, and a double vanity. Two additional bedrooms and a full bathroom give everyone their own space, while the upstairs laundry room saves time and steps. The property also features a double attached garage and a smart zero lot line design that makes the most of the land while still giving you an inviting backyard to enjoy. With Daytona Homes you can expect more than just a house. Their floor plans are carefully considered, their finishes are modern and durable, and their commitment to energy smart construction and after care gives peace of mind. Every home comes with the confidence of a trusted builder and new home warranty. Walden is a community that blends modern convenience with natural charm. Tree lined streets, pathways, parks, and playgrounds are woven into the neighbourhood, while shopping, dining, and essential services are all close by. Quick access to major roadways makes commuting simple and keeps you connected to the rest of Calgary. 46 Walgrove Bay is more than just a home. It is a place where style, comfort, and location come together to create the lifestyle you have been looking for.
| COMMUNITY | Walden |
| PROPERTY TYPE | Detached |
| BUILDING TYPE | House |
| STYLE | 2 Storey |
| YEAR BUILT | 2025 |
| SQUARE FOOTAGE | 1,860 |
| BEDROOMS | 3 |
| BATHROOMS | 3.00 |
| BASEMENT | Full, Unfinished |
| AMENITIES | |
| APPLIANCES | Dishwasher, Electric Stove, Garage Control(s), Microwave, Refrigerator |
| COOLING | None |
| FIREPLACE | Electric |
| FLOORING | Carpet, Ceramic Tile, Vinyl Plank |
| HEATING | Forced Air |
| LAUNDRY | Laundry Room |
| LOT FEATURES | Back Yard, City Lot, Interior Lot, Rectangular Lot |
| PARKING | Double Garage Attached |
| RESTRICTIONS | None Known |
| ROOF | Asphalt Shingle |
| TITLE | Fee Simple |
| BROKER | Royal LePage Benchmark |
| ROOMS | DIMENSIONS (m) | LEVEL |
|---|---|---|
| Great Room | 13`6" x 12`0" | Main |
| Nook | 10`0" x 11`0" | Main |
| Kitchen | 12`10" x 10`0" | Main |
| Foyer | 8`4" x 8`10" | Main |
| 2pc Bathroom | 5`6" x 6`4" | Main |
| Mud Room | 11`2" x 9`8" | Main |
| Bedroom | 11`6" x 9`6" | Second |
| Bedroom | 10`4" x 10`10" | Second |
| 4pc Bathroom | 5`4" x 10`4" | Second |
| Laundry | 5`8" x 10`4" | Second |
| 5pc Ensuite bath | 10`4" x 10`8" | Second |
| Bedroom - Primary | 13`8" x 13`0" | Second |
| Bonus Room | 10`2" x 14`0" | Second |

